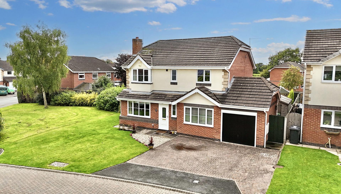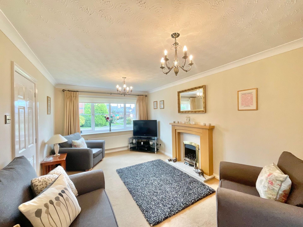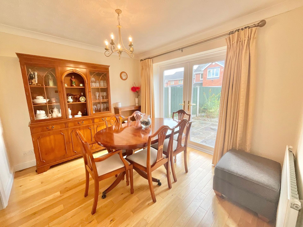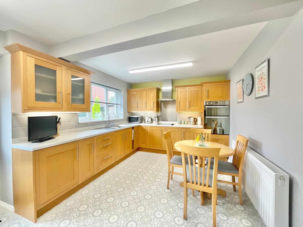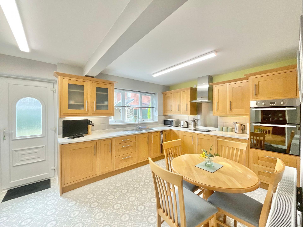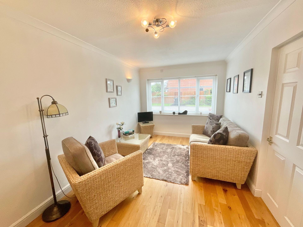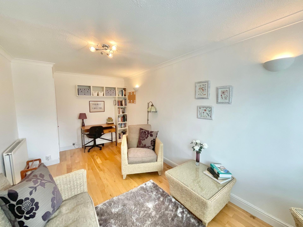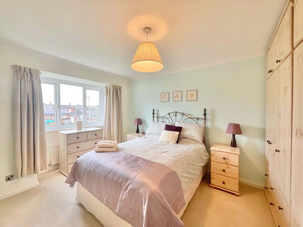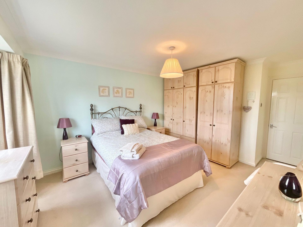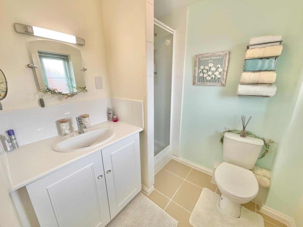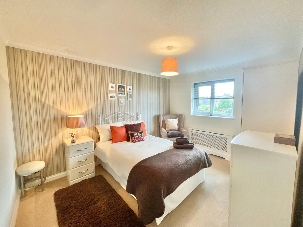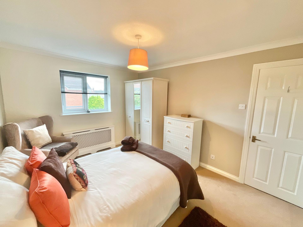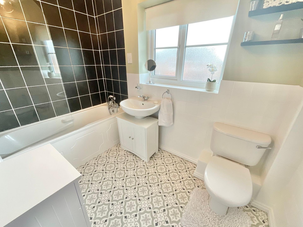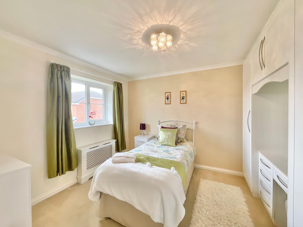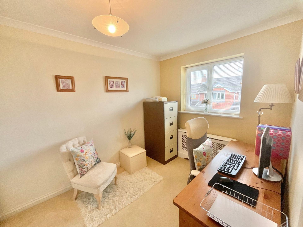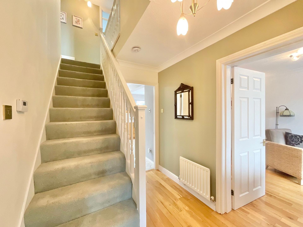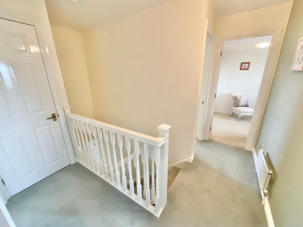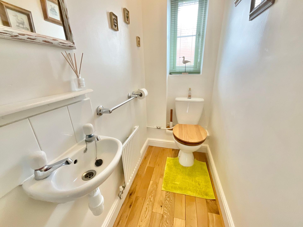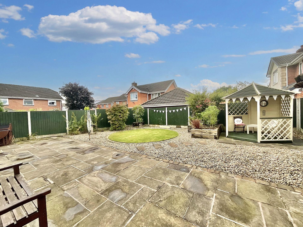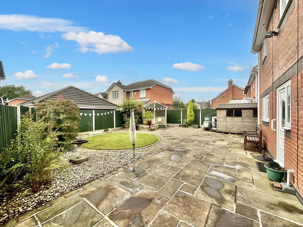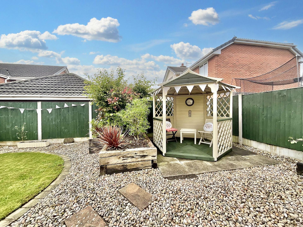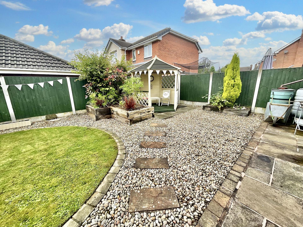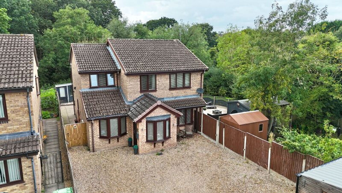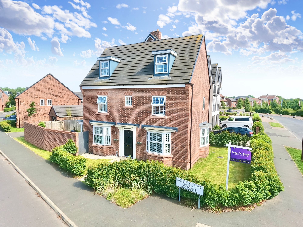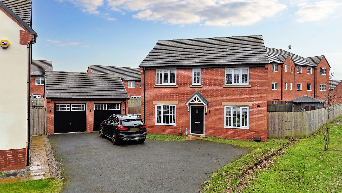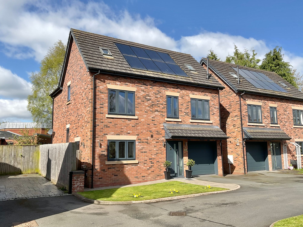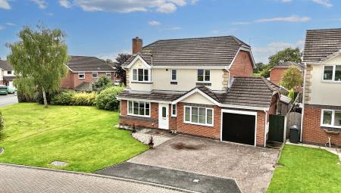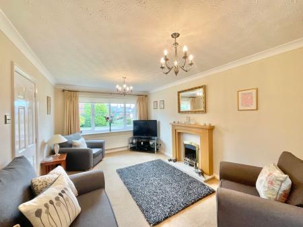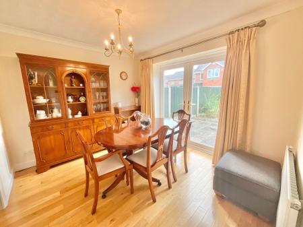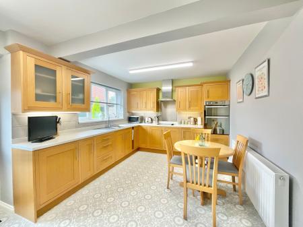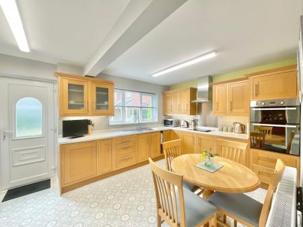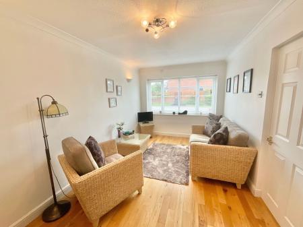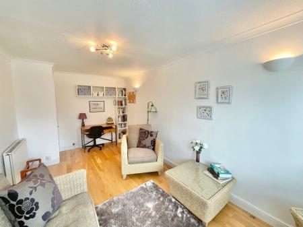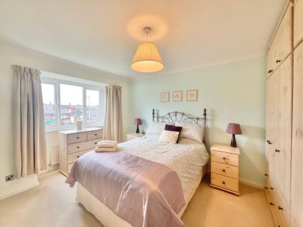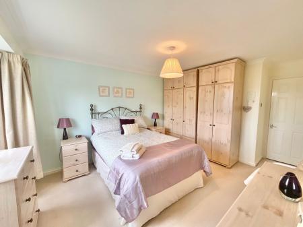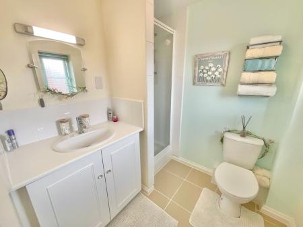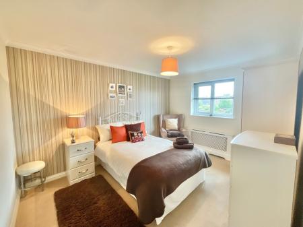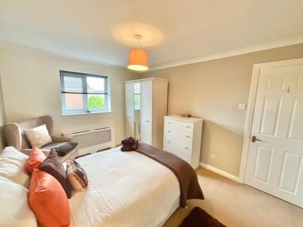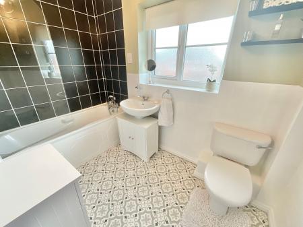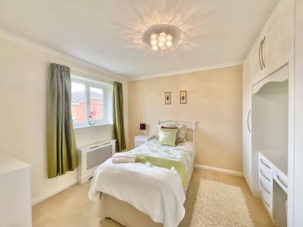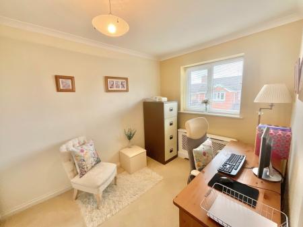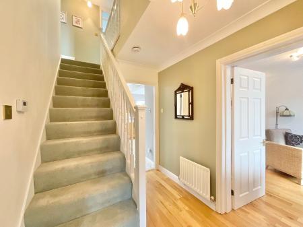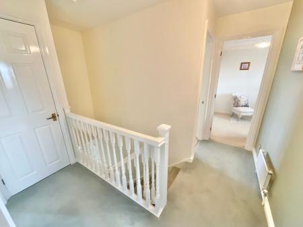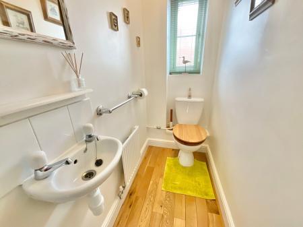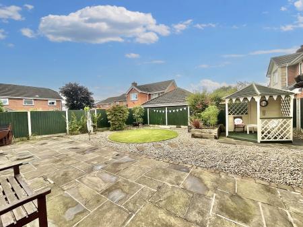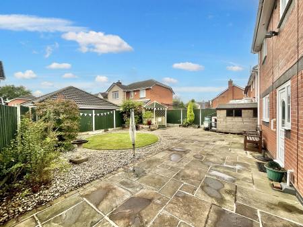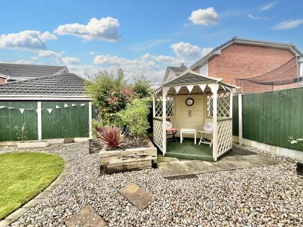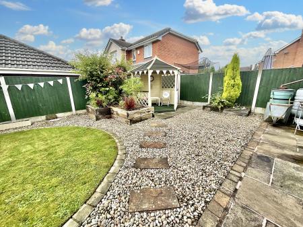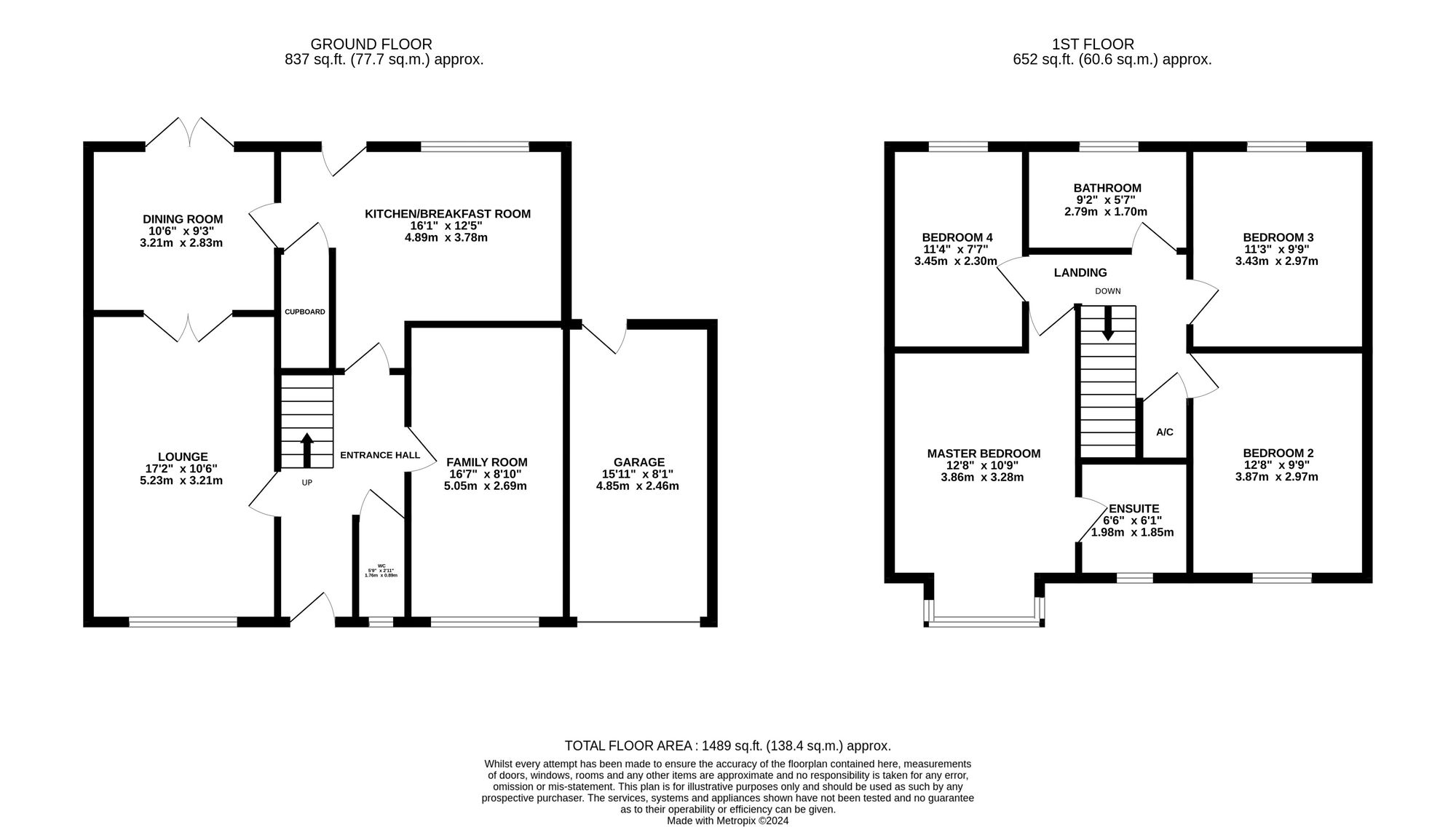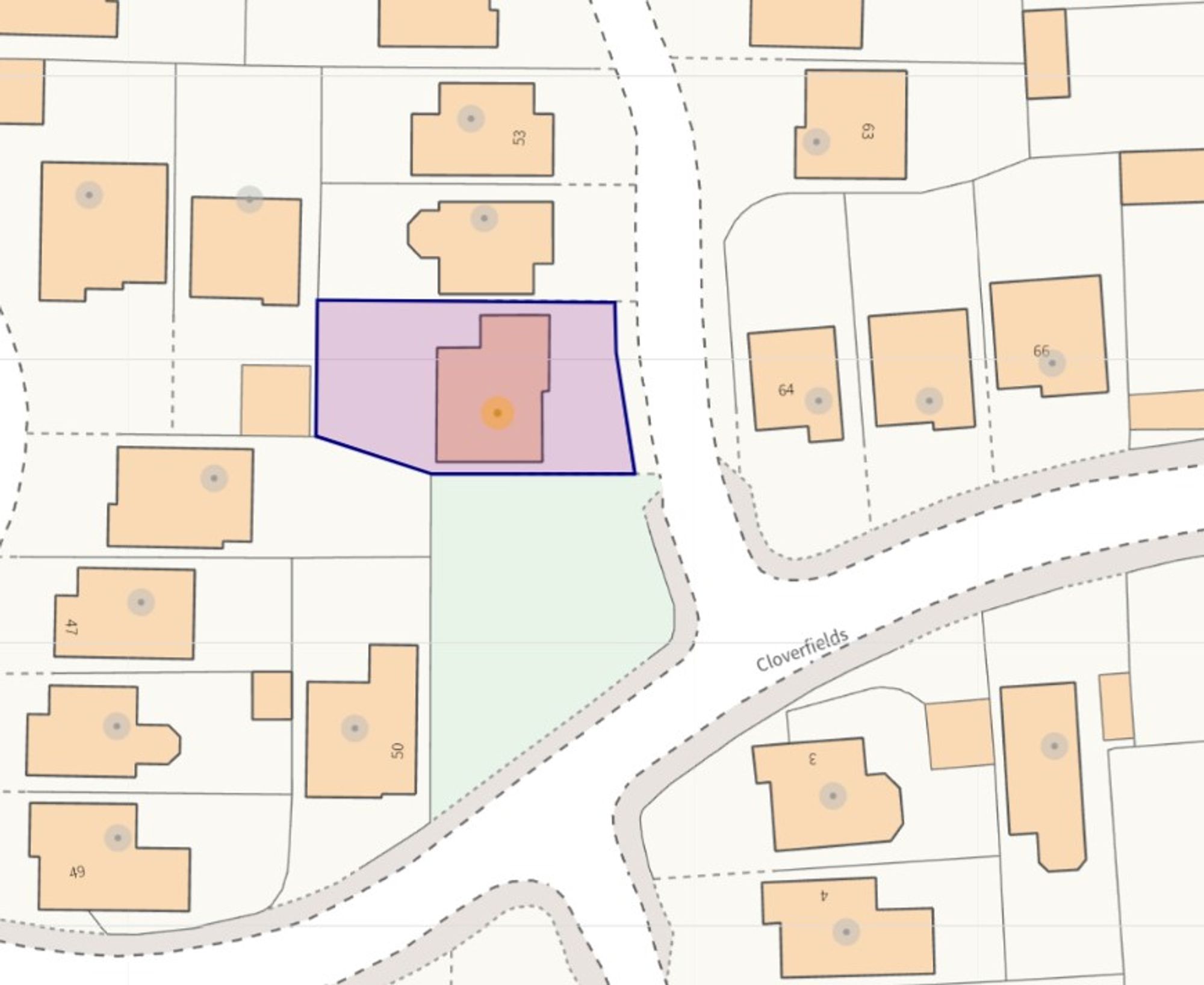- Charming four bedroom detached family home occupying an end plot position within a peaceful cul-de-sac in the sought after Cheshire village of Haslington
- Well-maintained and ready to move straight into with scope for those to add their own style, taste and specifications
- Fantastic layout with three spacious and versatile reception rooms, combined with four well-proportion double bedrooms and two bathrooms
- Beautifully landscaped rear garden, perfect for outdoor entertaining, al fresco dining and gardening endeavours
- Attractive front garden with an expansive driveway and integral single garage providing ample off-road parking for several vehicles, ideal for growing families
- Perfect for families or those who wish to embrace a stunning semi-rural location, whilst convenient for a wide variety of amenities and transport links
4 Bedroom Detached House for sale in Crewe
NO CHAIN! “We all love Cloverfields, all over this land… oh we all love Cloverfields, all over this land!!” We all certainly do here at James Du Pavey and we’re delighted to present to the market this exceptional four bedroom detached family home! Sitting proudly at the head of a tranquil cul-de-sac within the serene village of Haslington, Cheshire, this is an ideal haven for growing families seeking a spacious and versatile retreat in a semi-rural setting.
Elegance and comfort harmonise within this well-crafted property, with scope to enhance for its fortunate new owners. Meticulously maintained throughout, the residence is poised to embrace its next chapter.
The welcoming entrance hall beckons with open arms, leading guests through its warm embrace and guiding the way to the upper level. The first floor boasts three generously sized reception rooms, each offering distinct gathering spaces for familial and social engagements. The lounge, formal dining room, and family room effortlessly cater to a variety of lifestyles and occasions, ensuring entertainment and relaxation seamlessly aline.
An epicurean's haven awaits within the well-appointed kitchen/breakfast room, showcasing an abundance of mounted wall and base units, complemented by sleek countertops, integrated appliances, and a convenient under stairs pantry cupboard. Every culinary adventure is within reach in this thoughtfully designed space. The ground floor is further enhanced with the inclusion of a guest WC, affording practicality and ease to daily living.
Ascend to the luminous first-floor landing, where four expansive double bedrooms await, offering respite and privacy for all inhabitants. The master bedroom reigns supreme with its own en-suite shower room, a luxurious retreat from the day's demands. A main modern family bathroom serves the additional bedrooms, ensuring comfort and convenience for all.
The allure of this residence extends beyond its interior, with a striking kerb appeal that greets visitors with lush lawns and gravel accents embellishing the front elevation. An expansive paved driveway leads to an integrated single garage, providing ample space for multiple vehicles and ensuring ease of access for residents and guests alike.
Outdoor enchantment awaits in the fully enclosed rear garden, where a beautifully landscaped sanctuary unfolds. A harmonious fusion of verdant lawn, inviting patio spaces, and textured gravel accents create a serene backdrop for al fresco gatherings and moments of solitude. The mature borders flourish with a kaleidoscope of plants, adding a vibrant touch to the outdoor oasis.
Completing the outdoor ensemble are a charming gazebo and a large garden store, catering to outdoor entertaining and gardening pursuits alike. Embrace the pleasures of outdoor living in this meticulously curated space, perfect for creating lasting memories and basking in the beauty of nature.
Embrace the epitome of refined living in this exceptional family home, where elegance and functionality unite to create a harmonious retreat in the heart of Cheshire's charming village of Haslington. We highly advise an early viewing to avoid disappointment, contact our Nantwich office before its too late!!
Location
Located in the lovely village of Haslington, Cheshire, with local convenience stores, public transport links, a highly accredited Primary School, public house, doctors surgery, golf club and cricket club all within walking distance. The nearby market towns of Nantwich and Sandbach, both offer a brilliant selection of amenities. Those needing to commute will have no concerns due to the excellent road links via the A500 and M6, while Crewe railway station is easily accessible and offers access to larger cities across the country.
Energy Efficiency Current: 64.0
Energy Efficiency Potential: 83.0
Important Information
- This is a Freehold property.
- This Council Tax band for this property is: E
Property Ref: 4081a13e-7daf-4b5b-b674-99b374be3812
Similar Properties
4 Bedroom Not Specified | £395,000
Exquisite four bedroom luxury home in Wistaston. Modern open-plan kitchen/diner, charming lounge, versatile family room...
4 Bedroom Detached House | £395,000
4-bed detached family home in serene Wistaston village. Open plan kitchen, three reception rooms. Landscaped low mainten...
4 Bedroom Detached House | Offers in excess of £390,000
Stunning 4-bed detached family home on Aylesbury Road. Spacious, modern kitchen/diner with upgrades, 3 floors, fantastic...
3 Bedroom Cottage | Offers in region of £399,000
A charming Grade II listed period detached house situated on approximately 1/3 of an acre within the sought after semi-r...
Ernie Tagg Road, Shavington, CW2
4 Bedroom Detached House | £400,000
Generously proportioned detached family home in sought-after Willow Brook Grange development, Shavington. Open-plan kitc...
4 Bedroom Detached House | Offers in excess of £400,000

James Du Pavey Estate Agents (Nantwich)
52 Pillory St, Nantwich, Cheshire, CW5 5BG
How much is your home worth?
Use our short form to request a valuation of your property.
Request a Valuation
