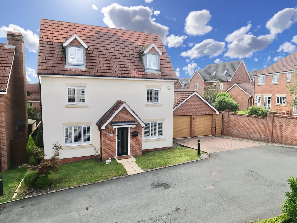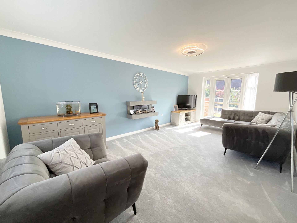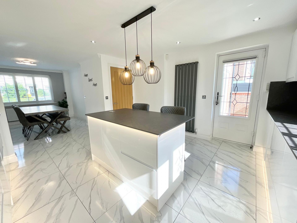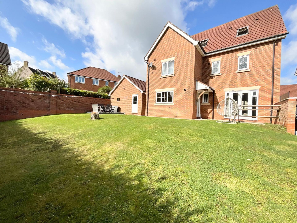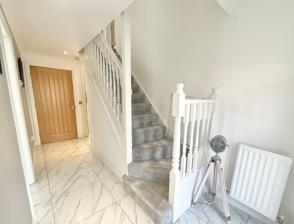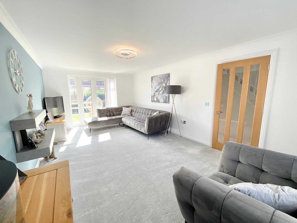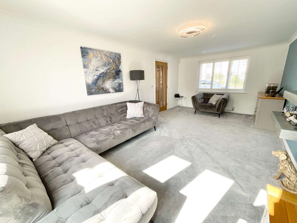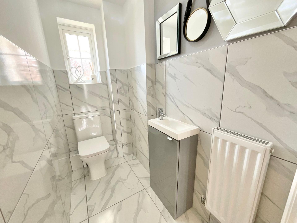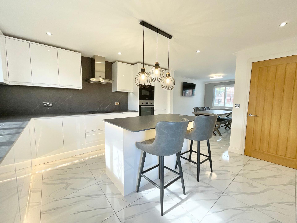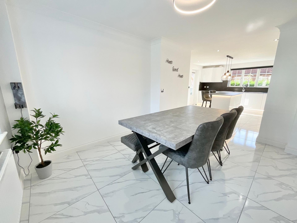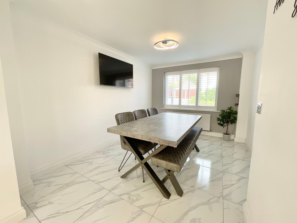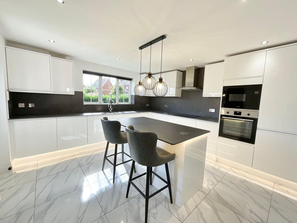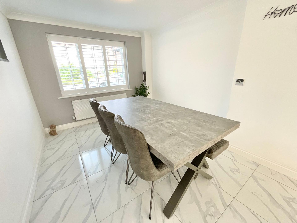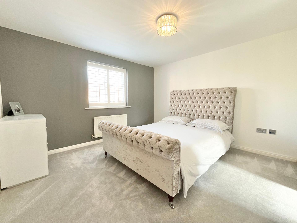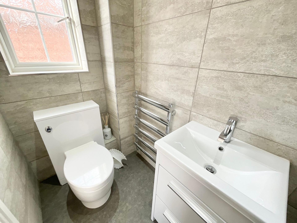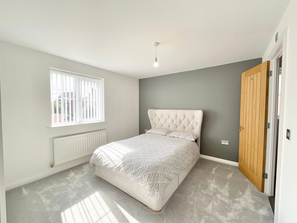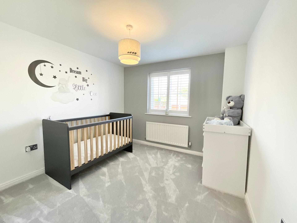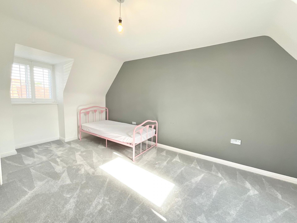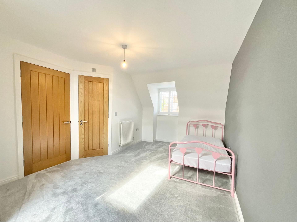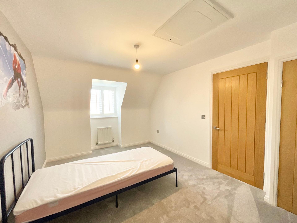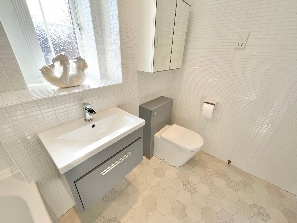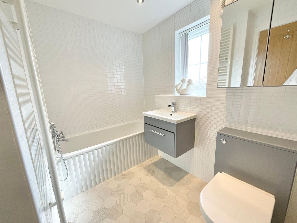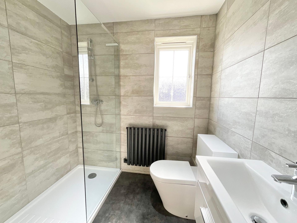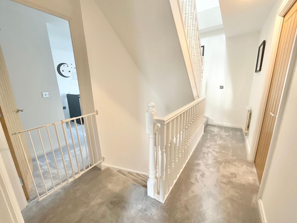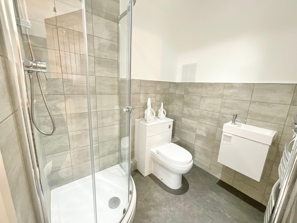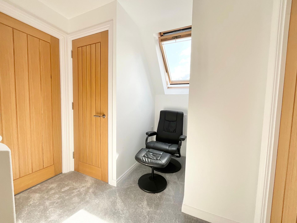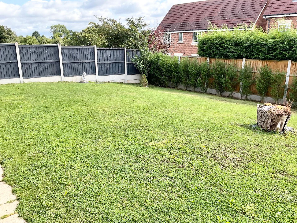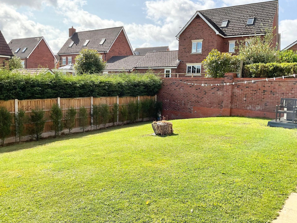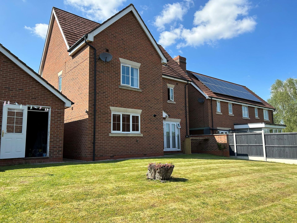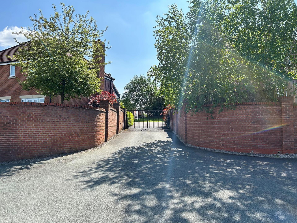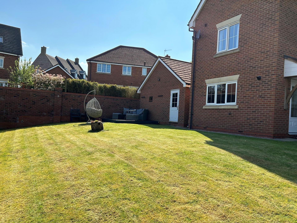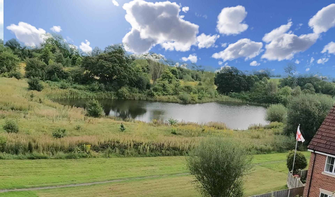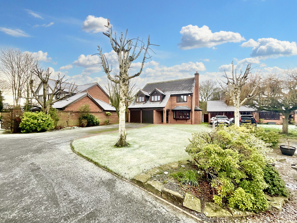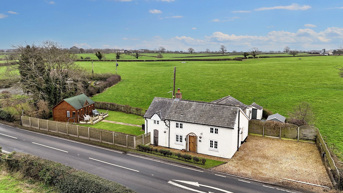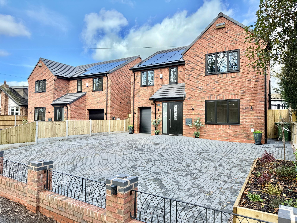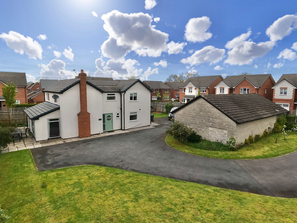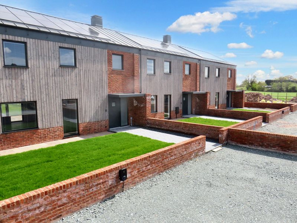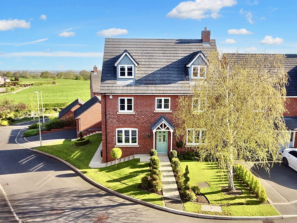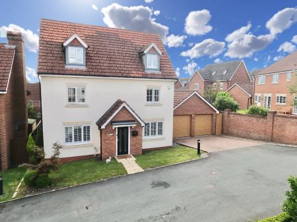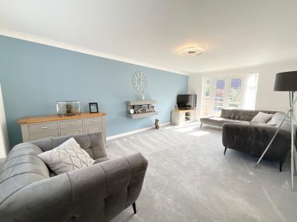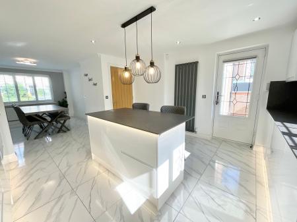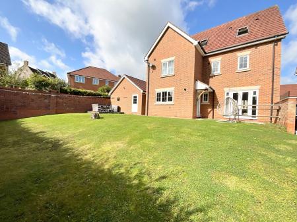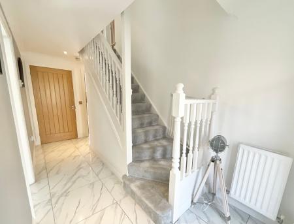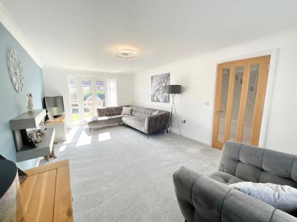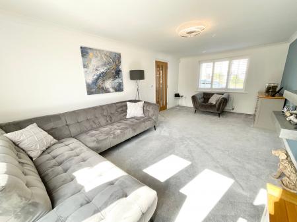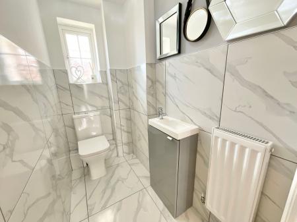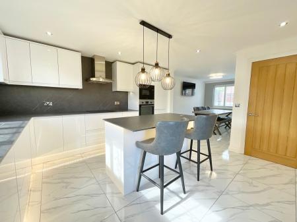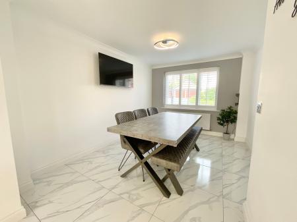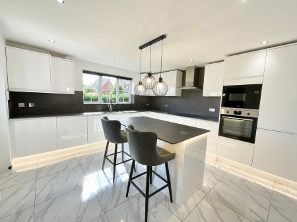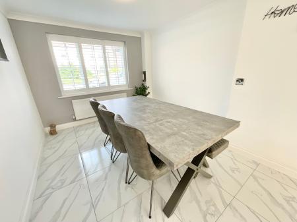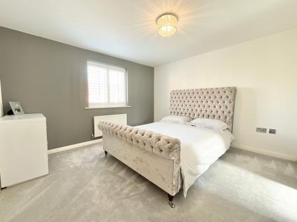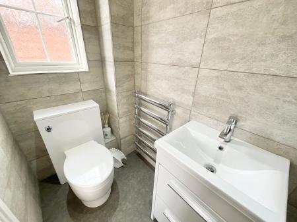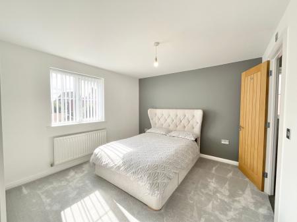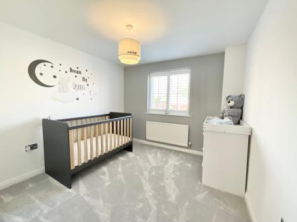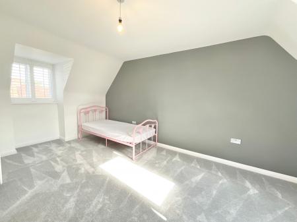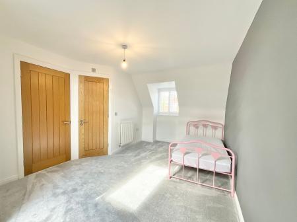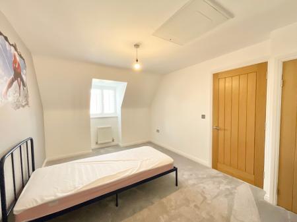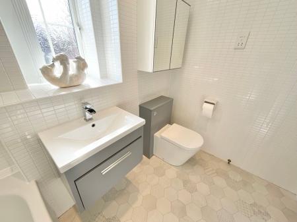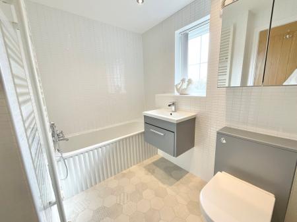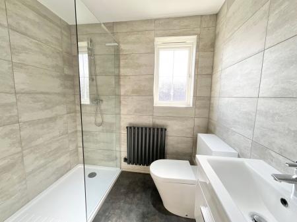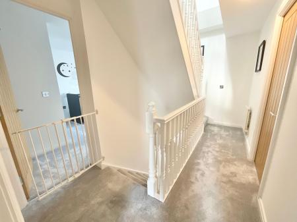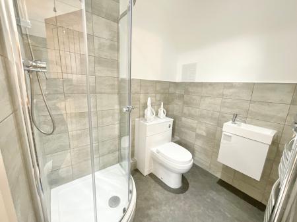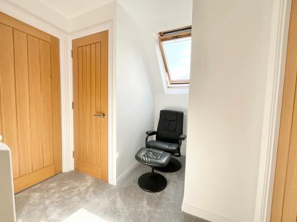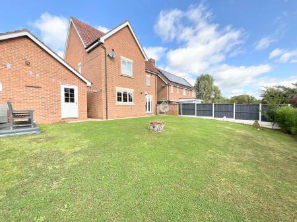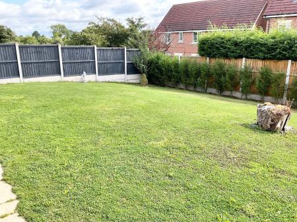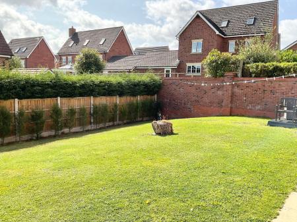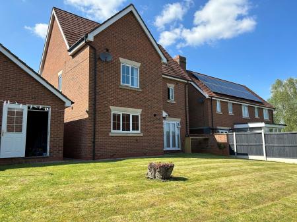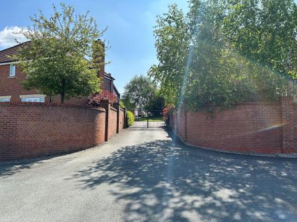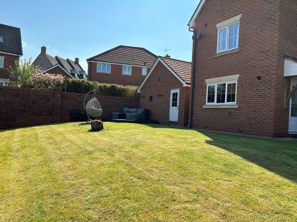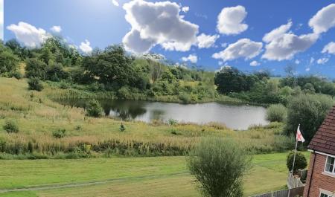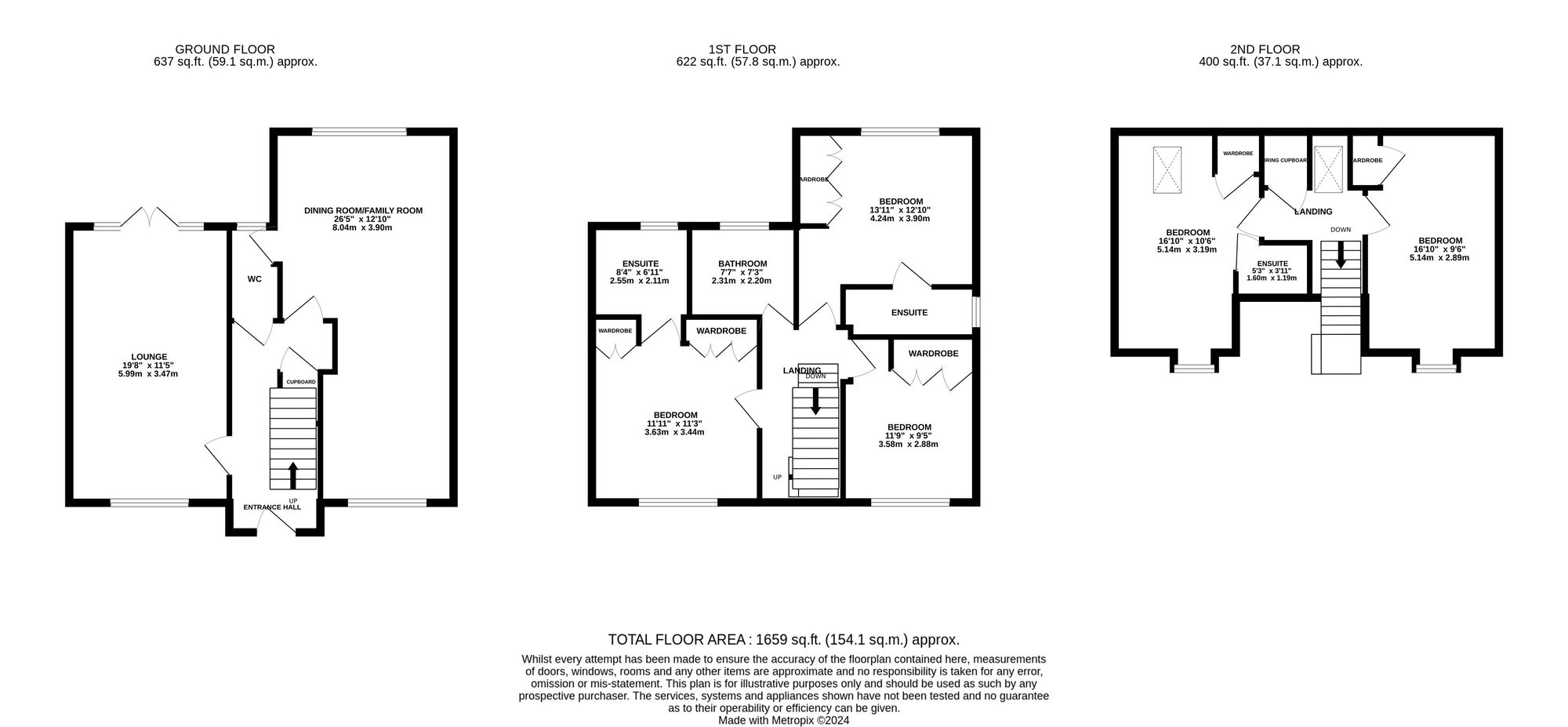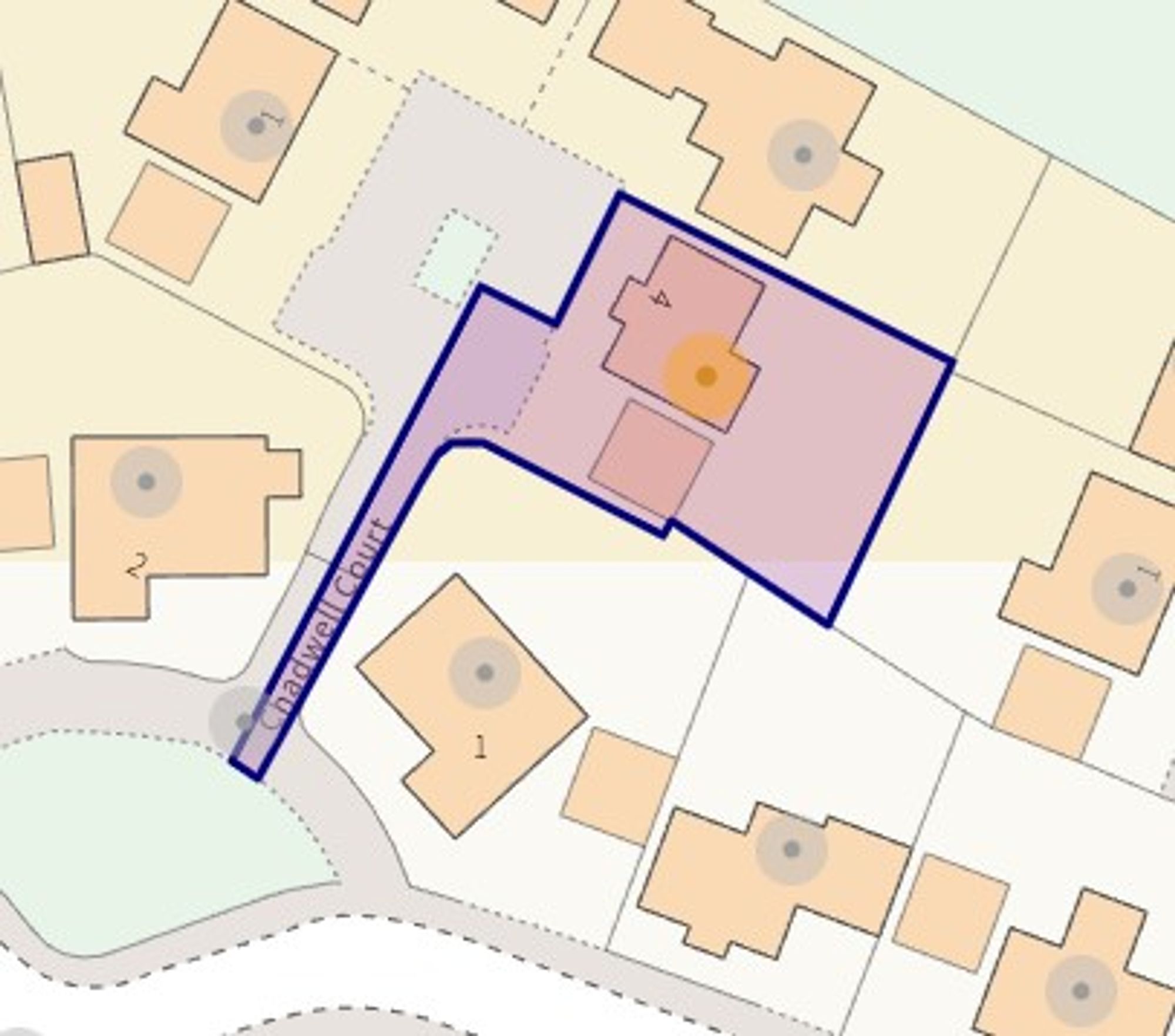- Stunning 3-storey house in gated community on the prestigious Wychwood Village development
- Full length lounge with dual aspect windows and french doors leading out onto garden
- Bespoke fitted kitchen / diner boasting kitchen Island featuring pop-up socket and integrated appliances
- Five bedrooms, 3 feature en-suite facilities plus superb family bathroom
- Spacious garden with delightful patio, lawn and a decked space that's perfect for al fresco dining
- Double garage with electric doors and driveway parking for 2 cars
5 Bedroom Detached House for sale in Crewe
Welcome to this absolutely stunning 3-storey house that's just bursting with charm and elegance! Nestled in a gated community on the prestigious Wychwood Village, this gem is one of only four properties in this exclusive enclave.
Step inside and prepare to be wowed by the show-stopping features of this immaculate home. The ground floor boasts glossy marble effect tiles that run seamlessly throughout the hallway, kitchen, and dining area, creating a sleek and modern feel. The oak doors scattered throughout exude an air of opulence that sets this home apart.
The lounge is a true showpiece, stretching from the front to the back of the house and flooded with natural light. Plantation shutters adorn the windows, adding a touch of elegance, while French doors lead out to the rear garden. A stunning feature wall hung fireplace commands attention and sets the scene for cosy nights in.
The bespoke kitchen is a chef's dream, complete with a sleek island featuring a pop-up socket for convenience. Integrated appliances include an oven, microwave, 70/30 fridge freezer, and a 4-ring induction hob with a sleek extractor hood above. Say goodbye to washing up, as an integrated dishwasher and washing machine take care of the dirty work. The adjacent dining area is perfect for entertaining, with more plantation shutters framing the space.
Making your way upstairs, the master bedroom is a true retreat, boasting fitted wardrobes and more of those elegant shutters. The en-suite bathroom is a luxurious escape, perfect for unwinding after a long day.
Bedroom 2 and bedroom 3 continue the theme of luxury with fitted wardrobes, shutters, and en-suite bathrooms that feature modern fixtures and finishes. Bedroom 4 and bedroom 5 are equally inviting, each offering their own unique charm with built-in wardrobes and shutters.
The family bathroom is a haven of relaxation, featuring a bath, WC, wash hand basin with a vanity unit, and a telephone shower attachment for added convenience. Each of the three en-suites offer mains fed showers, wash hand basins with vanity drawers, and a WC.
Outside, the garden beckons with a delightful patio area, lush lawn, and a decked space that's perfect for al fresco dining or lounging in the sun. And there’s more, a double garage with electric doors and a rear door for access, plus a driveway providing parking for 2 cars.
This property is the epitome of luxury living, offering a flawless combination of style, comfort, and convenience. With its prime location and impeccable presentation, this home is ready and waiting for you to move right in and start creating lasting memories. Don't miss your chance to make this dream home yours!
Location
Wychwood Village, Weston is located just 6 miles from the Historic Market town of Nantwich where you will find an excellent range of independent shops, cafés, bars and restaurants. For the commuters, this property is just a short distance to the M6 J16 and just 4 miles from Crewe Station making London and other major cities easily accessible. In the village of Weston you will find local amenities including public house and Primary School. Nearby Betley also has a selection of Public Houses, Post Office and local shops. Over the road at Wychwood Park you will find a PGA standard golf course and De Vere hotel.
Important Information
- This is a Freehold property.
- This Council Tax band for this property is: F
Property Ref: 38d8c360-7739-4cd9-8236-8472379a38c0
Similar Properties
4 Bedroom Detached House | Offers in excess of £465,000
Luxurious 4-bed detached house in prime location. Stylish spacious interiors, fully equipped kitchen, master suite, priv...
3 Bedroom Cottage | £450,000
Stunning 3-bed detached Georgian Cottage in Audlem village. Elegant features, log burner, garden with Summer House. Char...
The Robins, Sandy Lane, Aston, CW5 8DG
4 Bedroom Detached House | Offers in excess of £450,000
EPC Rated A! Looking for a new build home should be an easy decision with so much choice available, but not all new buil...
'Yew Tree Farmhouse', Frank Wilkinson Way, Alsager, Cheshire
5 Bedroom Detached House | £475,000
Yew Tree Farmhouse: A spacious five bedroom family home in Alsager. Gated plot with gardens, ample parking, and double g...
4 Bedroom End of Terrace House | £480,000
Forming part of an exclusive development where there is a mix of new ultra energy-efficient homes boasting a class leadi...
5 Bedroom Detached House | £485,000
Stunning 5-bed detached castle in Woore village with open countryside views. High-spec kitchen, spacious reception, priv...

James Du Pavey Estate Agents (Nantwich)
52 Pillory St, Nantwich, Cheshire, CW5 5BG
How much is your home worth?
Use our short form to request a valuation of your property.
Request a Valuation
