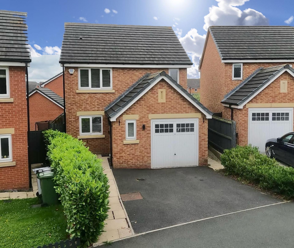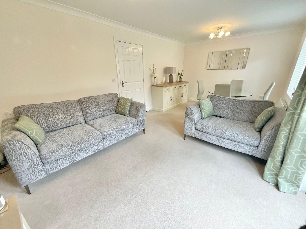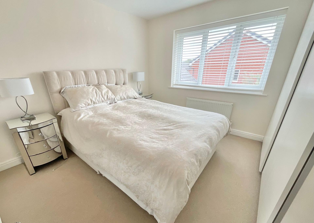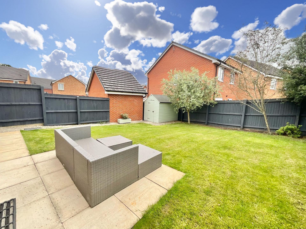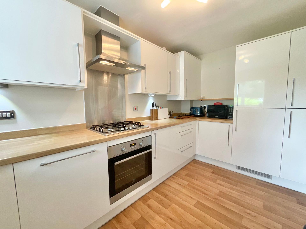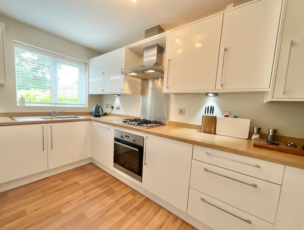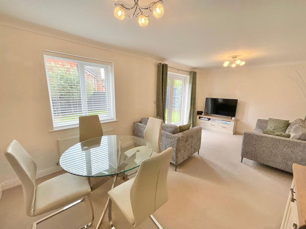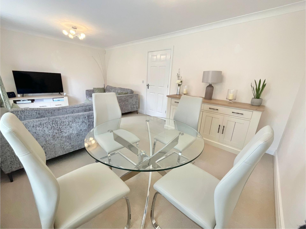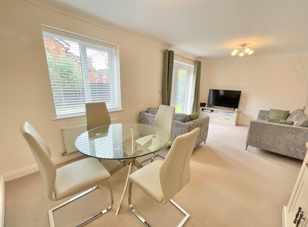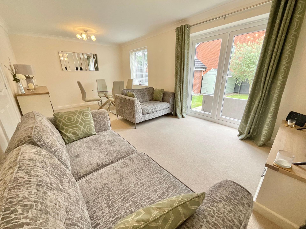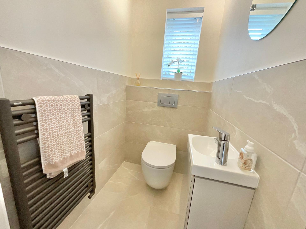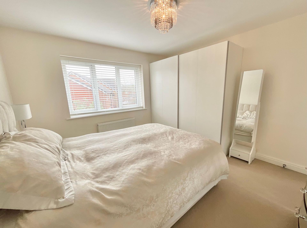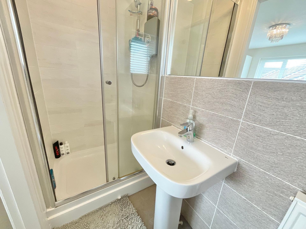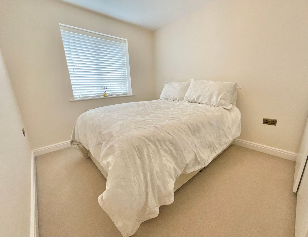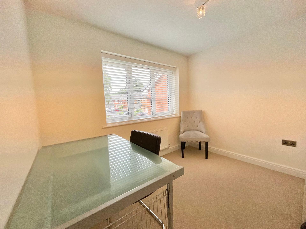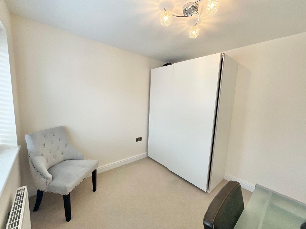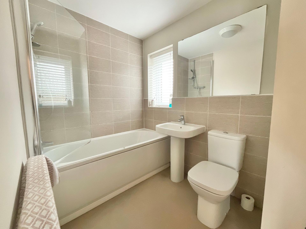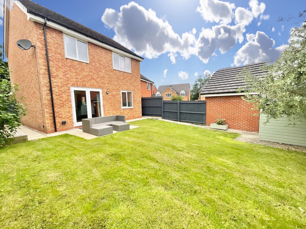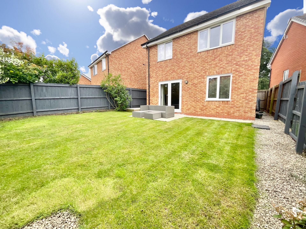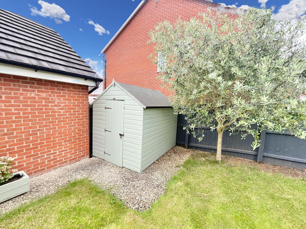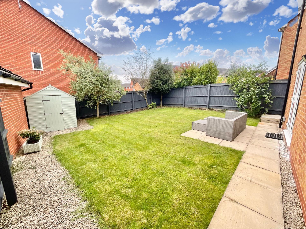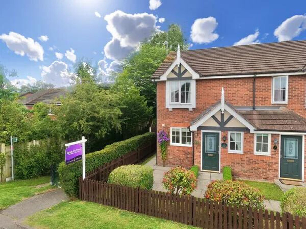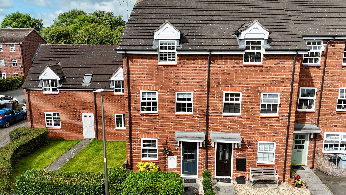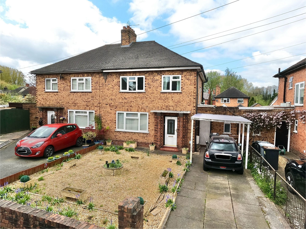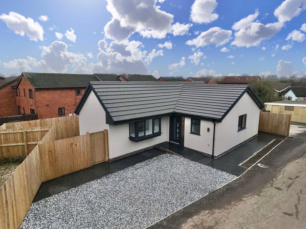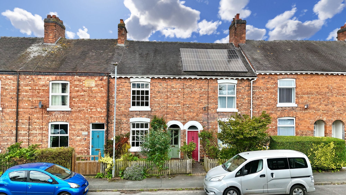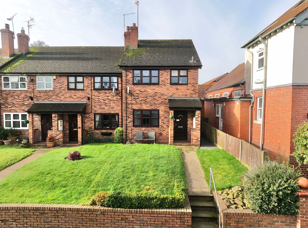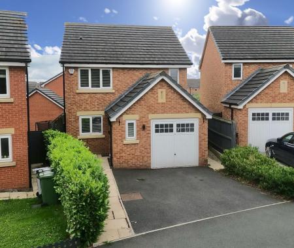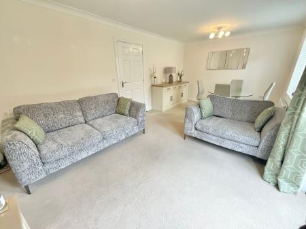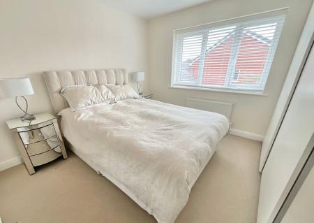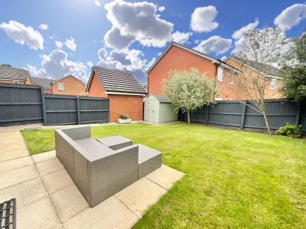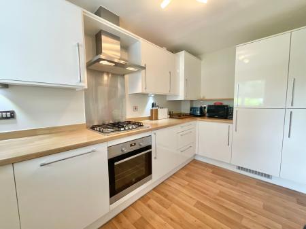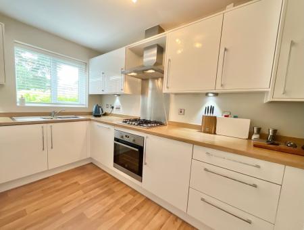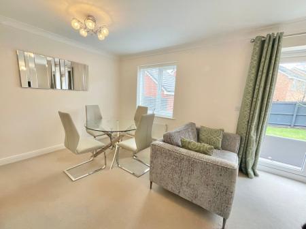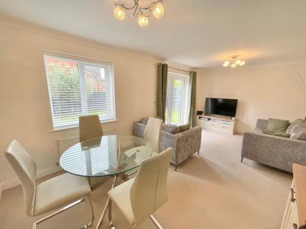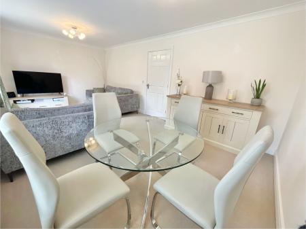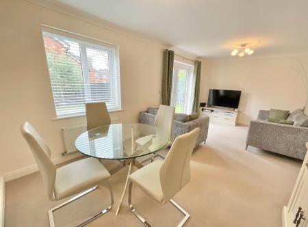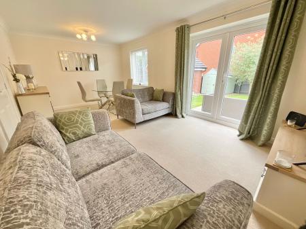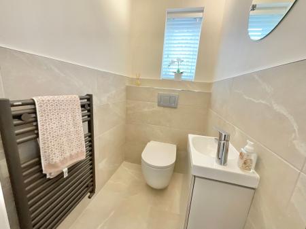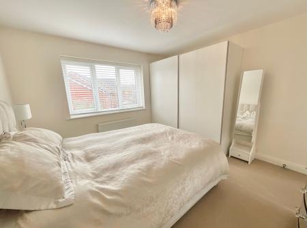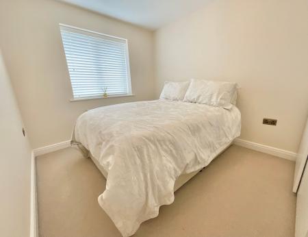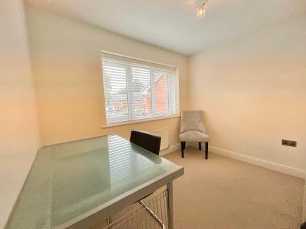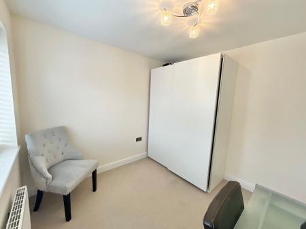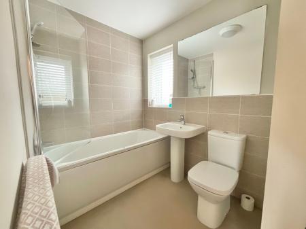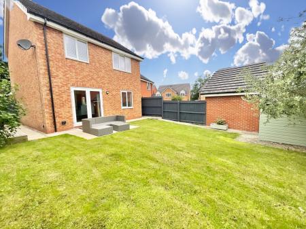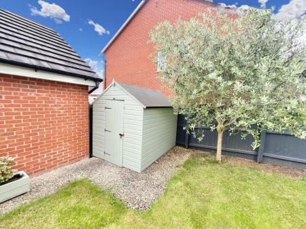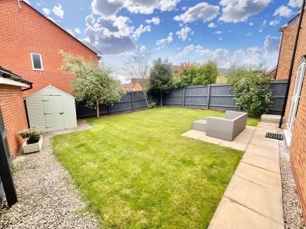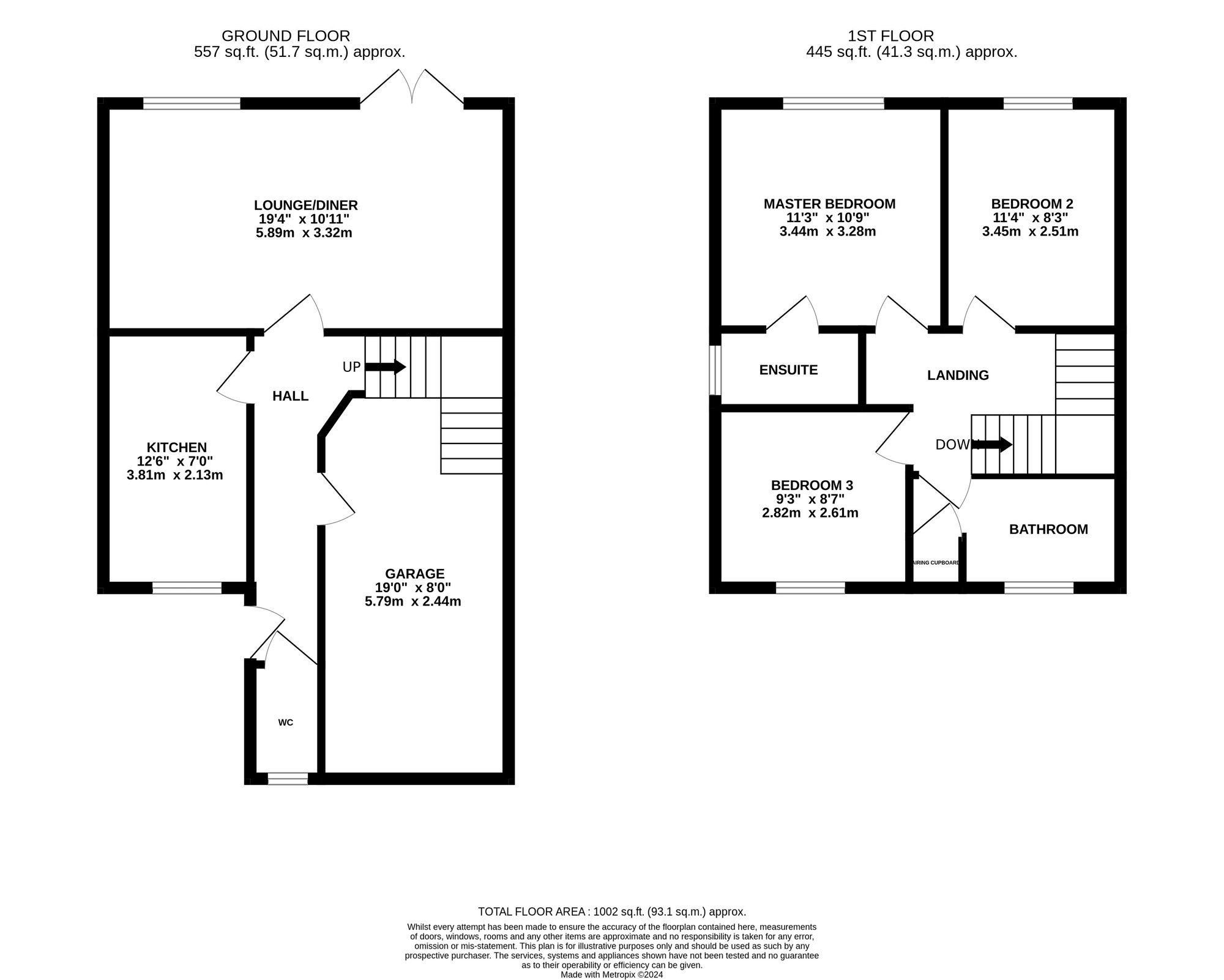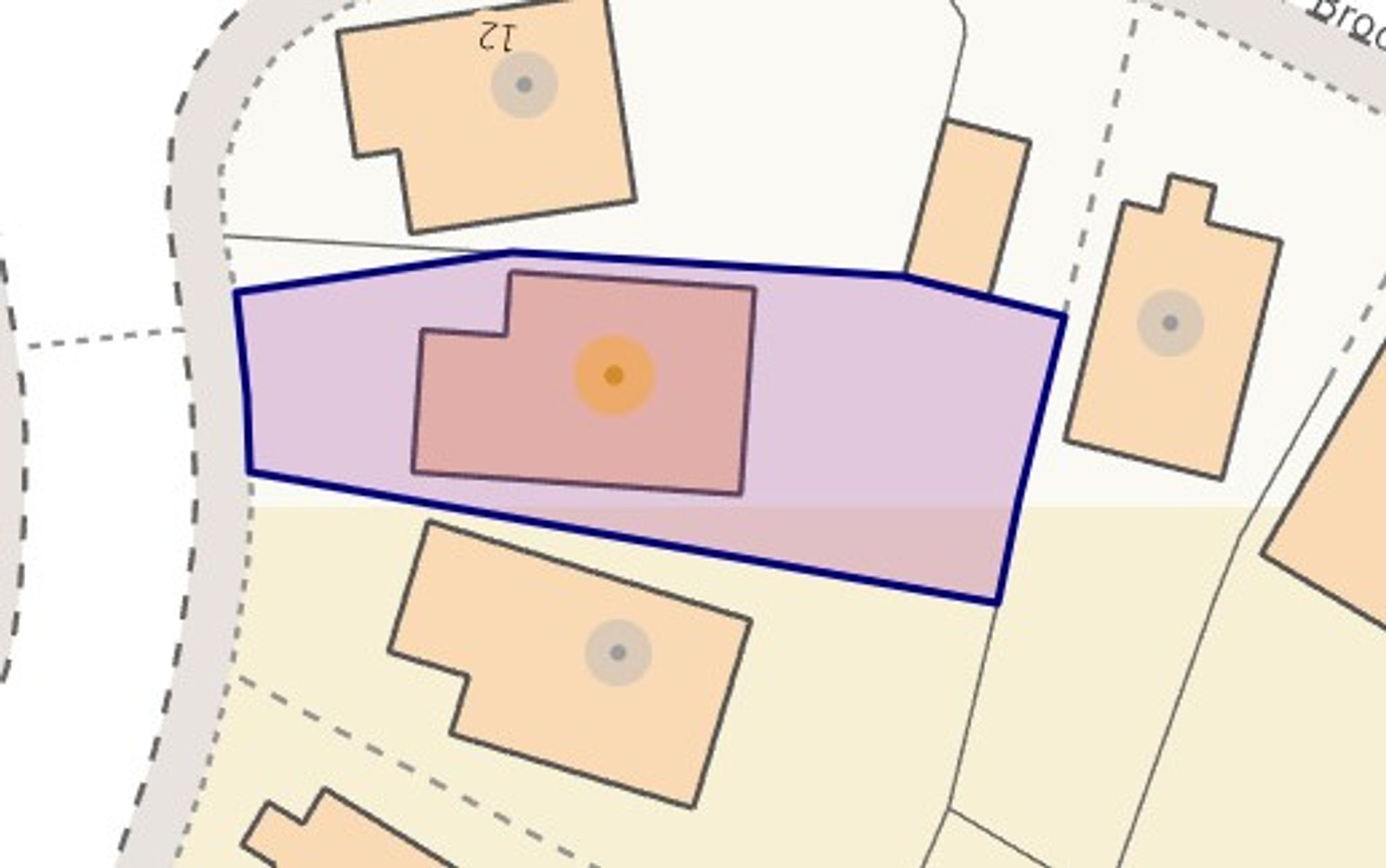- Immaculately presented 3-bedroom detached house in the sought after village of Shavington
- Well-equipped kitchen with integrated appliances and spacious lounge / diner
- Master bedroom featuring en-suite and fitted wardrobes. Bedroom 2 and 3 also benefit from fitted wardrobes
- Delightful patio and low-maintenance landscape garden adorned with an array of trees and borders. Garden shed provides storage for garden essentials.
- Driveway offering parking space for two vehicles, plus integral garage
- Gas central heating and double glazing throughout
3 Bedroom Detached House for sale in Crewe
Perfectly positioned within the picturesque village of Shavington, this immaculately presented 3-bedroom detached house offers a perfect blend of modern convenience and comfortable living.
Upon entering, a welcoming hallway sets the tone for the rest of the home, leading seamlessly to the heart of the house – a well-equipped kitchen and a spacious lounge diner. The kitchen is a culinary delight, featuring sleek white gloss wall and base units complemented by wood-effect worktops. Boasting integrated appliances such as a washer, dishwasher, and fridge freezer, meal preparation is a breeze. A 1.5 stainless steel sink and a cupboard housing the combi boiler add to the functionality of this well-designed space.
The adjacent lounge diner is a light-filled sanctuary, with a large window and French doors that open onto a charming patio area, extending the living space outdoors. Ideal for entertaining or simply relaxing, this area exudes a sense of comfort and tranquillity.
Completing the ground floor layout is a convenient WC and access to the integral garage, offering additional storage space and room for a tumble dryer. Ascend the staircase to the first floor, where three bedrooms await. The master bedroom is a private retreat, featuring an en-suite bathroom with an electric shower, WC, and wash hand basin. Bedroom 2 offers ample space for rest and relaxation, while Bedroom 3 presents the versatility to function as a cosy single bedroom or a home office.
All three bedrooms are appointed with fitted wardrobes, providing practical storage solutions and enhancing the overall functionality of these private spaces. A stylish family bathroom with an airing cupboard, a bath with mains fed shower, WC, and wash hand basin caters to the needs of the household, ensuring comfort and convenience for all residents.
Beyond the interior comforts, this property is equipped with modern conveniences, including gas central heating and double glazing throughout, ensuring a cosy environment year-round. Outside, a driveway offers parking space for two vehicles, while the rear garden beckons with a delightful patio and a low-maintenance landscape adorned with an array of trees and borders. A shed provides storage for garden essentials, perfect for those with a green thumb.
In summary, this charming property presents a unique opportunity to embrace a lifestyle of comfort and convenience in the sought-after village of Shavington. With its well-appointed interiors, modern amenities, and inviting outdoor spaces, this home is ready to welcome its new owners. Don’t miss the chance to make this property your own and create lasting memories in a place you’ll be proud to call home.
Location
Shavington is a large village to the south of Crewe and east of Nantwich offering a wide range of amenities and good road links but with the benefit of the countryside being moments away. The village offers an array of amenities including pubs and restaurants, convenience shops, primary and secondary school, leisure centre, medical practice and pharmacy. There are excellent road links to the larger towns of Nantwich, Crewe and Newcastle-under-Lyme and junction 16 of the M6 is only 6 miles away providing access to all the major cities. The major train station of Crewe is just 2.8 miles (approx.) away and the nearest airports are Manchester and Liverpool to the north and Birmingham to the south.
Energy Efficiency Current: 81.0
Energy Efficiency Potential: 93.0
Important information
This is not a Shared Ownership Property
This is a Freehold property.
Property Ref: 5e4770f0-30fe-4f29-bfb1-bfe47c631b5e
Similar Properties
3 Bedroom Terraced House | £250,000
Immaculately presented 3-bed property in Audlem. High-quality decor throughout, lounge/diner with log burning stove, lov...
3 Bedroom Terraced House | £250,000
Three-bedroom terraced house in Stapeley, reception rooms, and bathrooms. Master suite with ensuite and fitted wardrobes...
Shrewbridge Crescent, Nantwich, CW5
3 Bedroom Semi-Detached House | £250,000
Rare opportunity! Three bedroom semi-detached family home with potential in peaceful cul-de-sac near Nantwich town centr...
Wistaston Green Road, Wistaston, Cheshire
2 Bedroom Detached Bungalow | Offers in excess of £259,000
NO CHAIN! As they say… “few and far between”. You will need to be quick on your feet if you want to be in with a chance...
Jubilee Terrace, Nantwich, CW5
3 Bedroom Terraced House | Guide Price £260,000
Charming 3-bed terraced house near Nantwich Town Centre. Features spacious reception rooms, modern kitchen, utility spac...
3 Bedroom End of Terrace House | £265,000
Charming 3-bed home on Cheshire Street, Audlem. Immaculately presented with spacious kitchen, garden room, 3 bedrooms, a...

James Du Pavey Estate Agents (Nantwich)
52 Pillory St, Nantwich, Cheshire, CW5 5BG
How much is your home worth?
Use our short form to request a valuation of your property.
Request a Valuation
