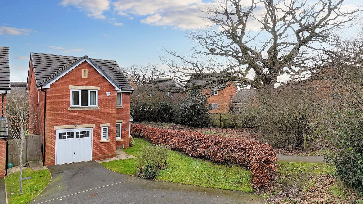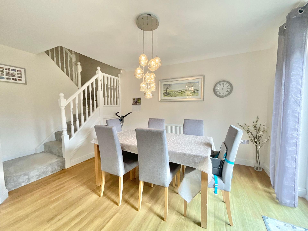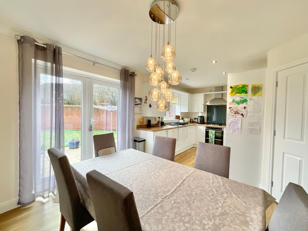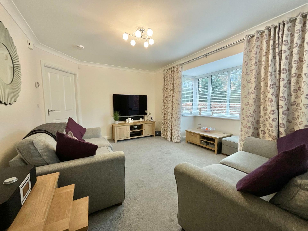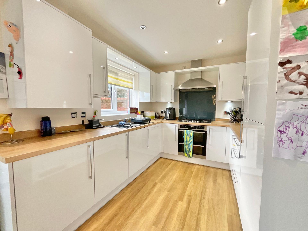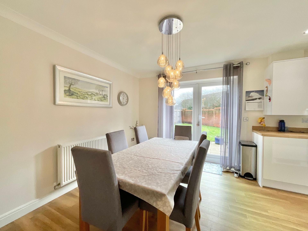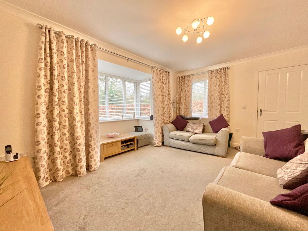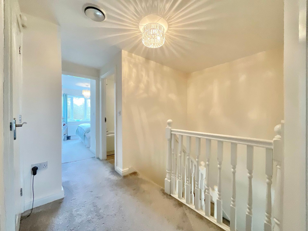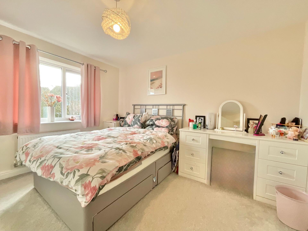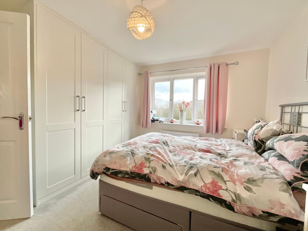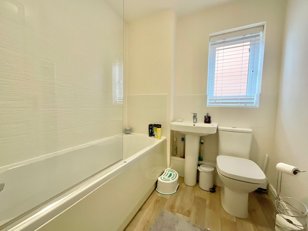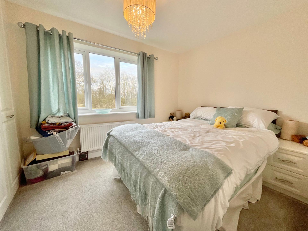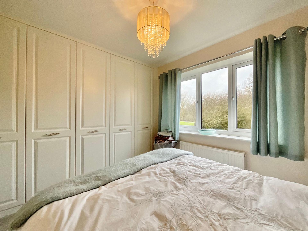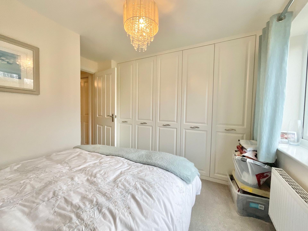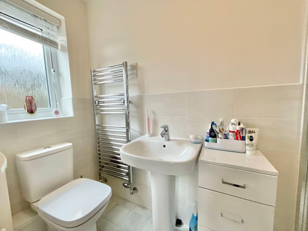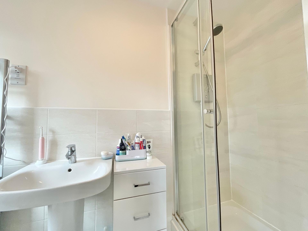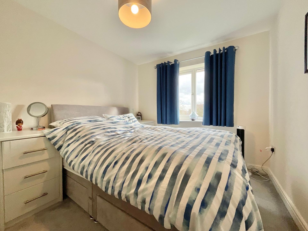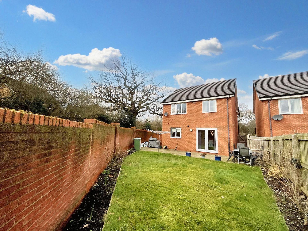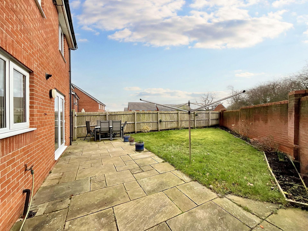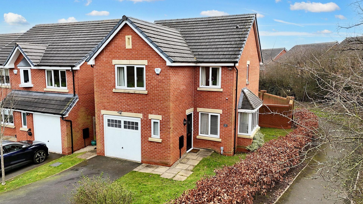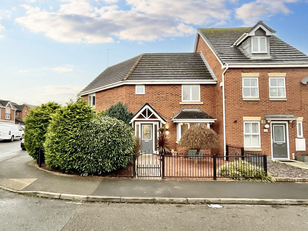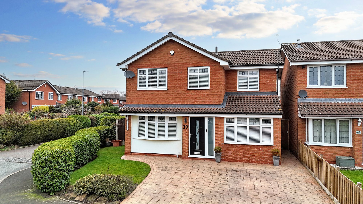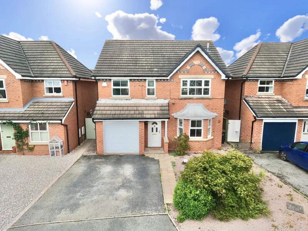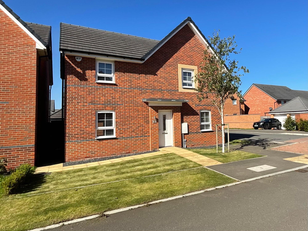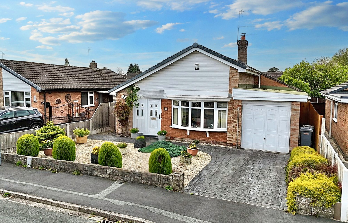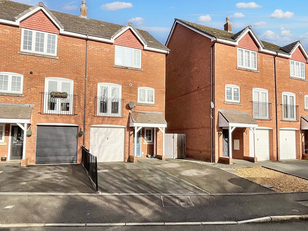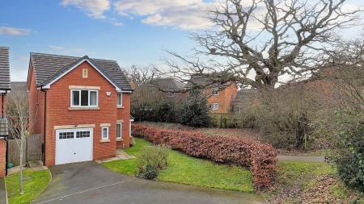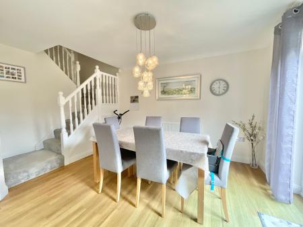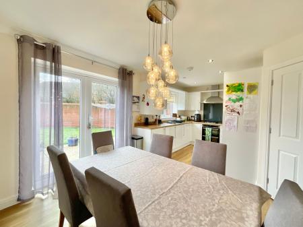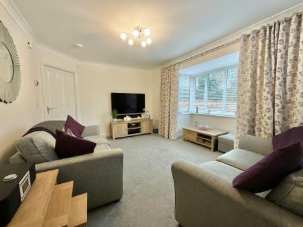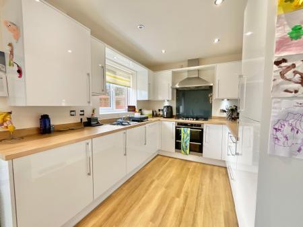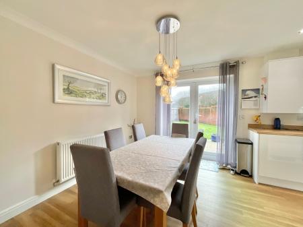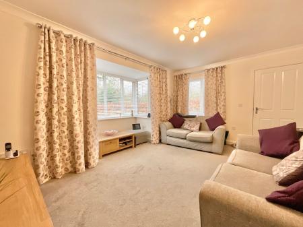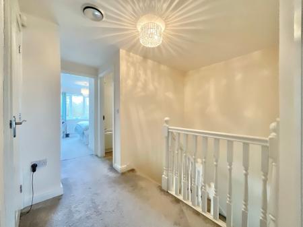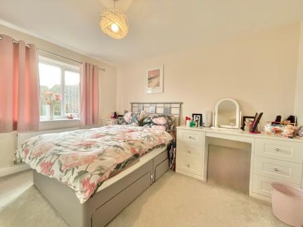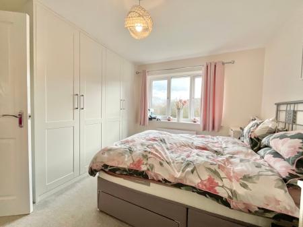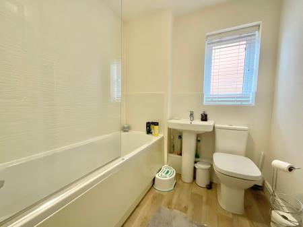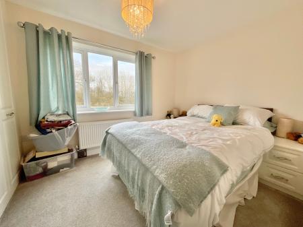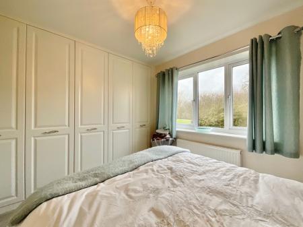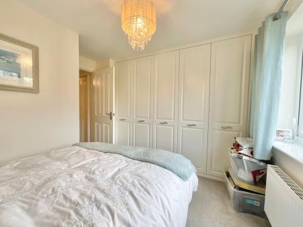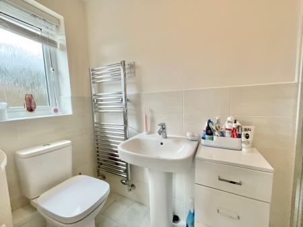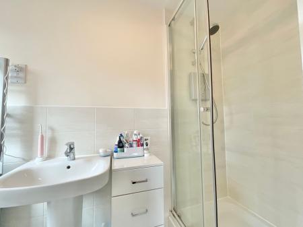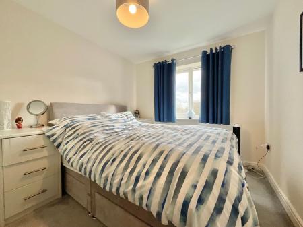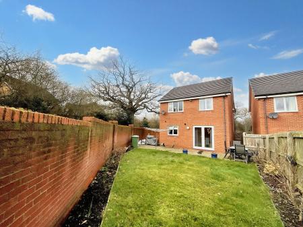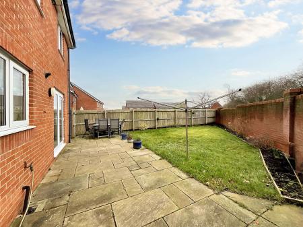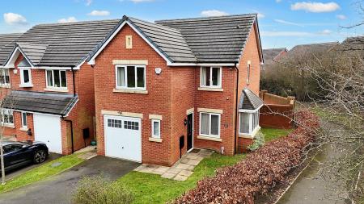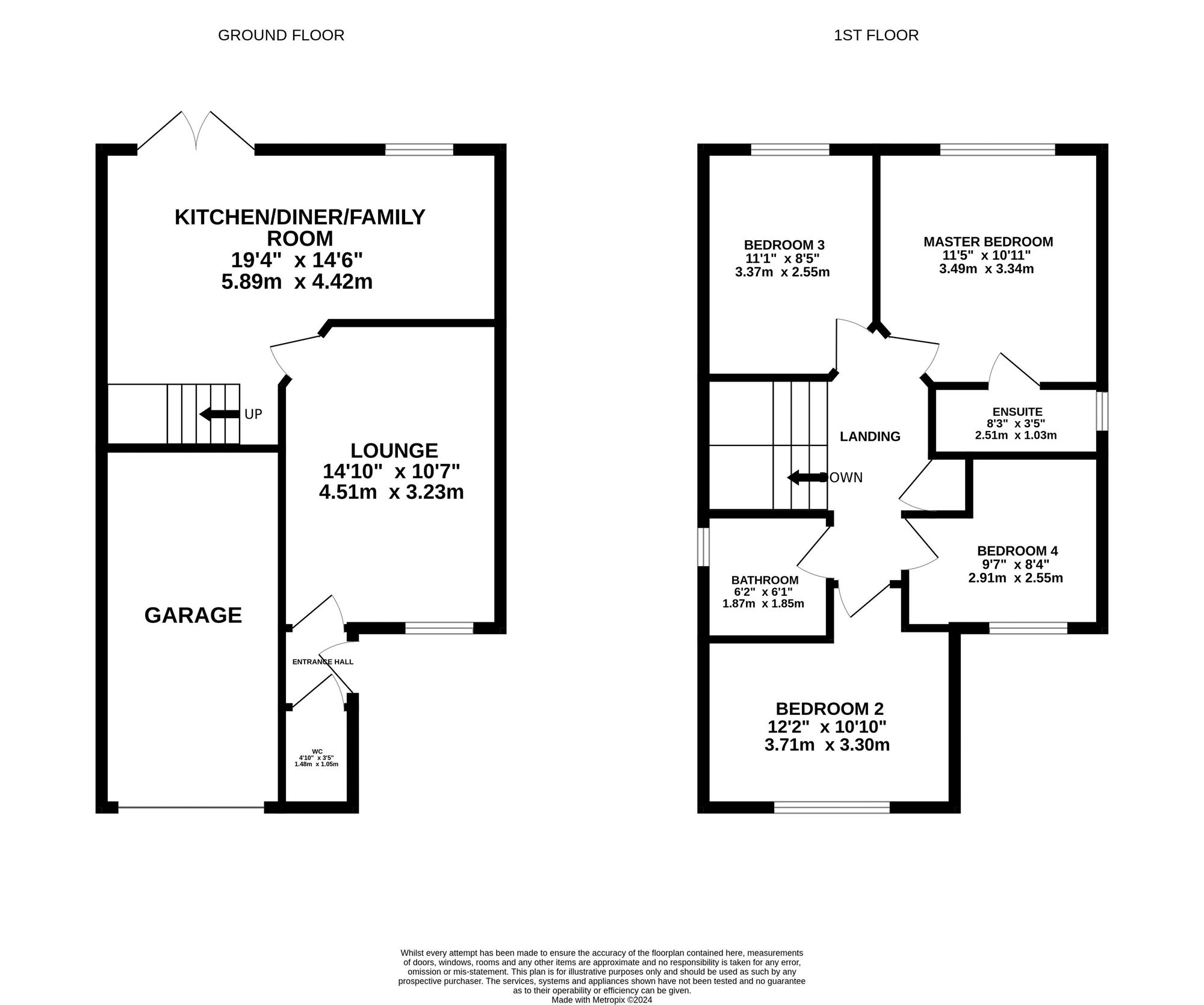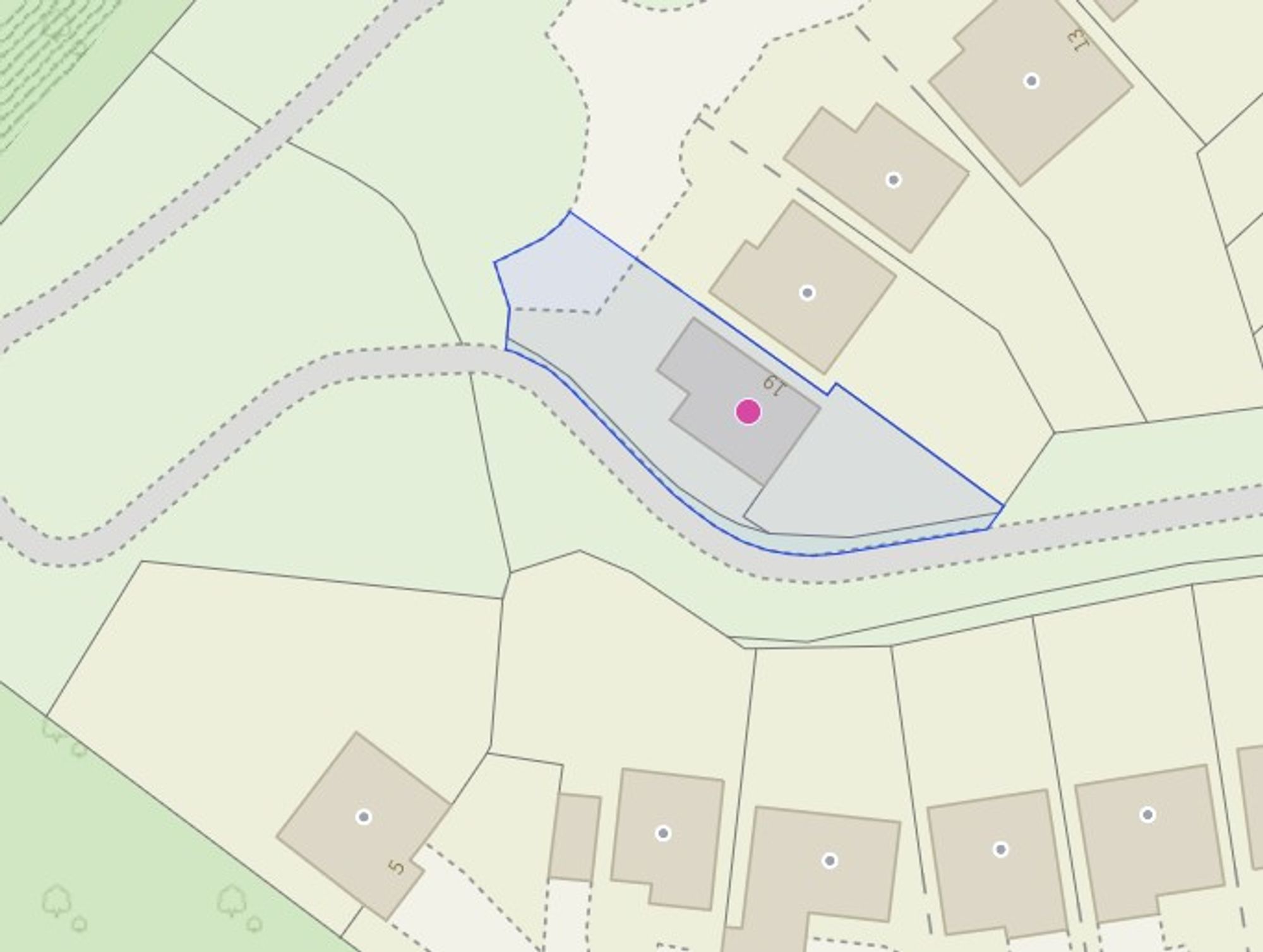- Four bedroom modern freehold family home located in the popular village of Shavington which is well connected.
- The ground floor comprises of an open plan kitchen dining toom, double aspect lounge and WC.
- To the first floor you will find four good sized bedrooms, the master of which has an ensuite and a family bathroom.
- Externally there is a driveway which could accommodate multiple vehicles, integral garage and south facing rear garden which makes for the perfect spot to host sunny gatherings.
- Located on a popular estate on an enviable plot at the end of a cul-de-sac with views out towards nature.
4 Bedroom Detached House for sale in Crewe
Let us make all your dreams come true with this wonderfully appointed four bedroom detached family home constructed by Wain Homes in the sought after Cheshire village of Shavington.
This fabulous home occupies an attractive end plot within a peaceful cul-de-sac position and is situated within close proximity to a plethora of amenities and facilities. This wonderful home comes with an abundance of contemporary fixtures and fittings with stylish interior and high quality finishes in every room.
The accommodation comprises, to the ground floor, welcoming entrance hall, separate lounge and an open-plan kitchen/diner/family room that is perfect for social gatherings with French doors opening out into the rear garden and a beautifully fitted modern kitchen boasting a range of mounted wall and base units, complementary worktop surfaces and integrated appliances. The ground floor is completed with a downstairs guest WC adding convenience and practicality to the ground floor living space.
Heading upwards onto the light and airy first floor landing, you will find four bedrooms including three double and a further single bedroom which is perfectly suitable for a child’s room or home office. The master bedroom benefits with its own en-suite facility in addition to the main family bathroom, allowing the queue time to be cut shorter in the morning rush for school and work! Since purchasing the property the vendors have further improved the property by adding Sharps fitted wardrobes and bedside cabinets to the three main bedrooms.
Externally, this stunning home occupies an attractive end plot position with a lawned garden sweeping down the side of the property and a tarmacadam driveway to the front elevation that leads to the integral garage and provides off-road parking for multiple vehicles.
The integral single garage is equipped with an up and over door, power/lighting and provides further parking and storage space with the scope to be converted into an additional reception room if those wish to do so.
A gated side entry provides access to a fully enclosed private rear garden with brick walled boundaries that offers a mixture of laid to lawn and paved sections with plenty of outdoor space for entertaining and activities. Further benefits include a highly rated Energy Performance Certificate, full gas central heating system fuelled via a combi boiler and uPVC double glazed windows throughout.
Location
Shavington is a large village to the south of Crewe and east of Nantwich offering a wide range of amenities and good road links but with the benefit of the countryside being moments away. The village offers an array of amenities including pubs and restaurants, convenience shops, primary and secondary school, leisure centre, medical practice and pharmacy. There are excellent road links to the larger towns of Nantwich, Crewe and Newcastle-under-Lyme and junction 16 of the M6 is only 6 miles away providing access to all the major cities. The major train station of Crewe is just 2.8 miles (approx.) away and the nearest airports are Manchester and Liverpool to the north and Birmingham to the south. as the property boasts a driveway that welcomes you back home effortlessly.
Energy Efficiency Current: 83.0
Energy Efficiency Potential: 94.0
Important Information
- This is a Freehold property.
- This Council Tax band for this property is: D
Property Ref: 44bc8525-1809-4a1e-a19c-0154bc7e172b
Similar Properties
3 Bedroom End of Terrace House | £330,000
Stunning 3-bed semi-detached close to vibrant Nantwich town centre. Immaculate interiors, stylish kitchen, master suite,...
4 Bedroom Detached House | £330,000
Superbly extended detached family home in sought-after area. Open-plan kitchen diner, two reception rooms, 4 bedrooms, l...
Southfields Close, Wybunbury, CW5
4 Bedroom Detached House | £329,950
Spacious 4-bed detached house in Wybunbury village. Two reception rooms, bay window lounge, fitted kitchen with utility...
Henshall Close, Shavington, CW2
4 Bedroom Detached House | Offers in excess of £332,999
Stunning 4-bed detached home in Shavington village. Bright, chic interior with spacious lounge, modern kitchen, and West...
3 Bedroom Not Specified | £335,000
Charming three bedroom detached bungalow in Nantwich. Quiet cul-de-sac location, spacious lounge, extended kitchen, gard...
Williamson Drive, Nantwich, CW5
3 Bedroom Semi-Detached House | £335,000
Delightful 3-bed semi-detached in a peaceful cul de sac near Nantwich town centre. Spacious open plan living, master en-...

James Du Pavey Estate Agents (Nantwich)
52 Pillory St, Nantwich, Cheshire, CW5 5BG
How much is your home worth?
Use our short form to request a valuation of your property.
Request a Valuation
