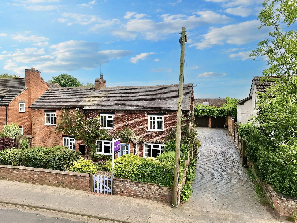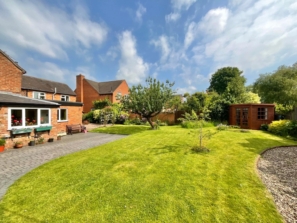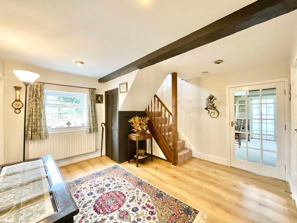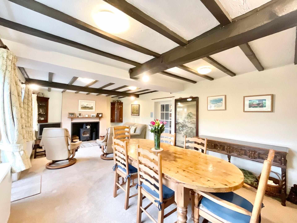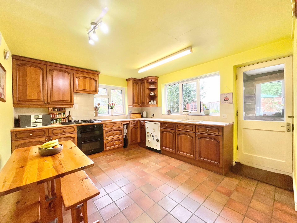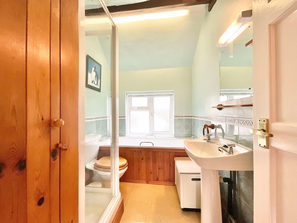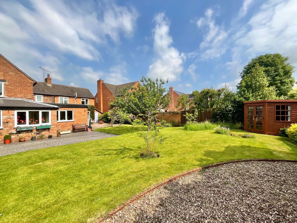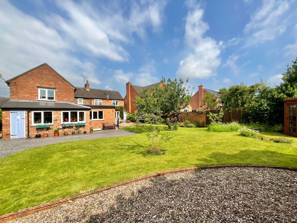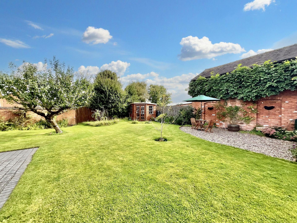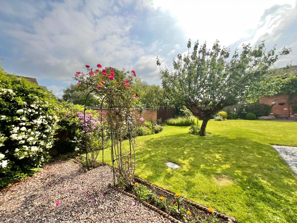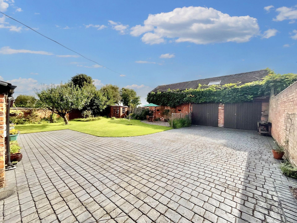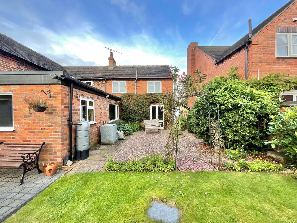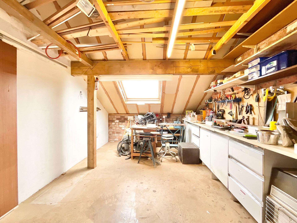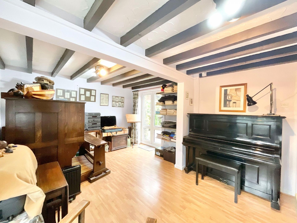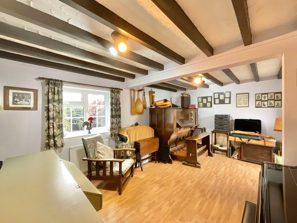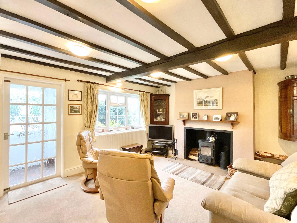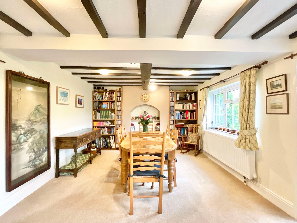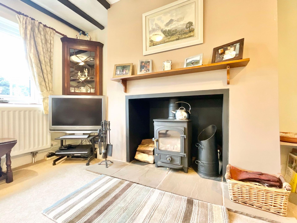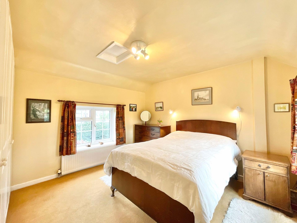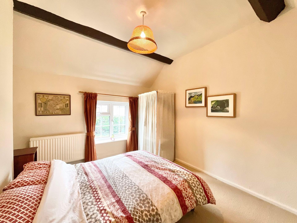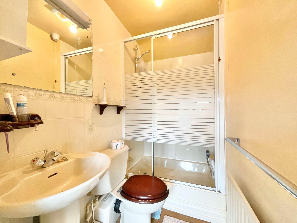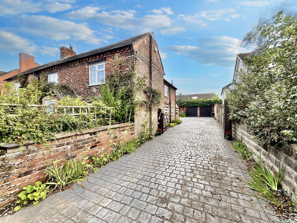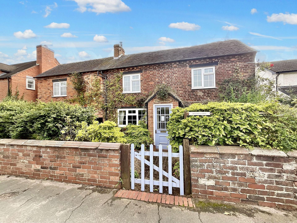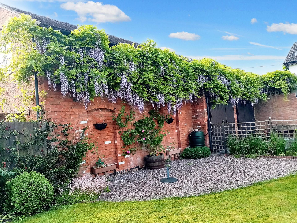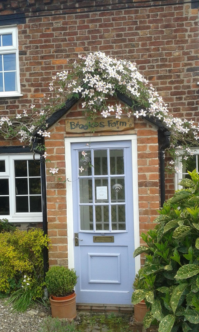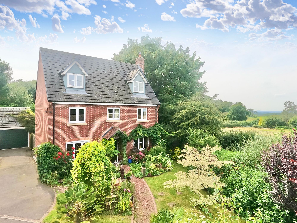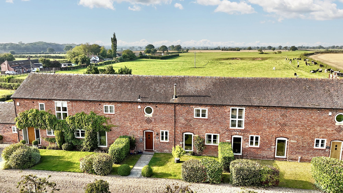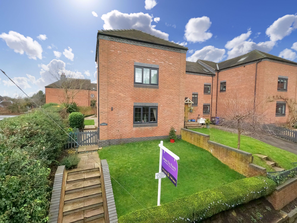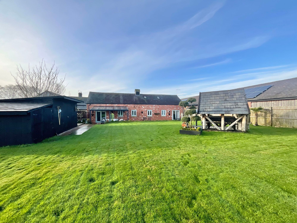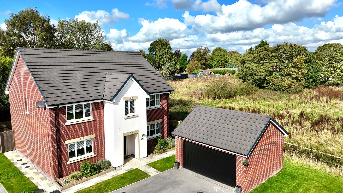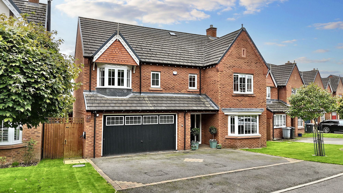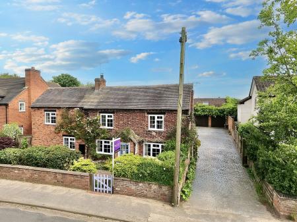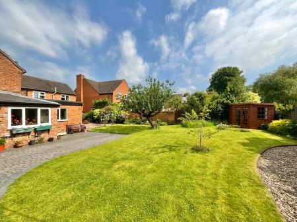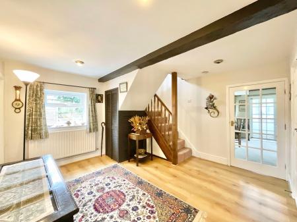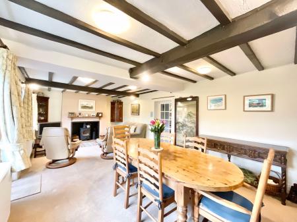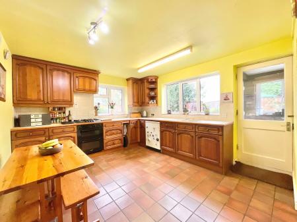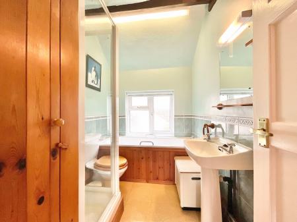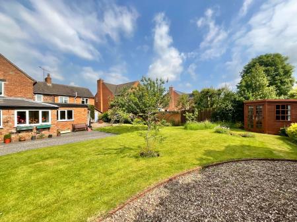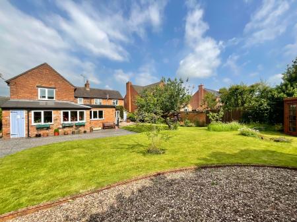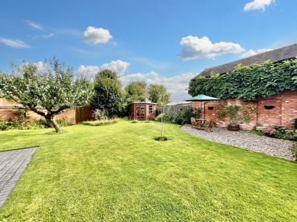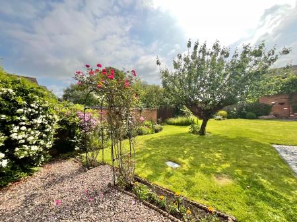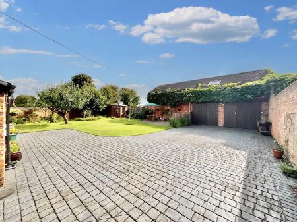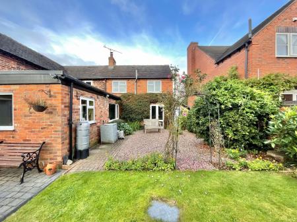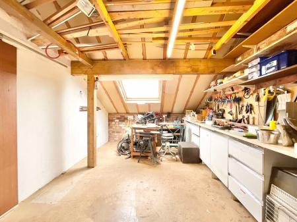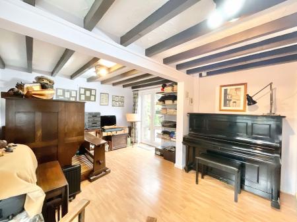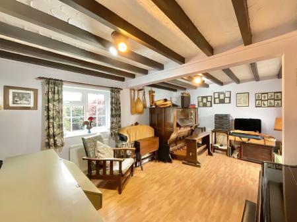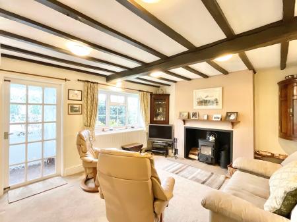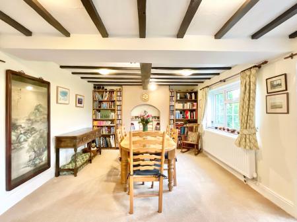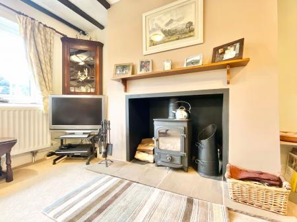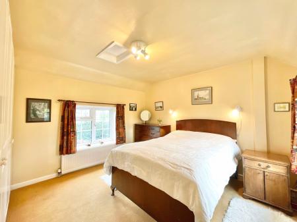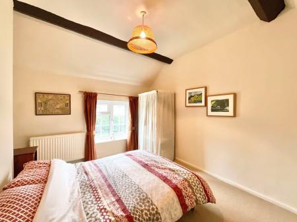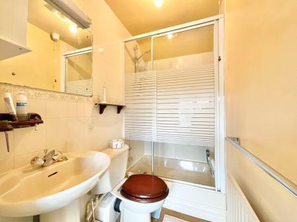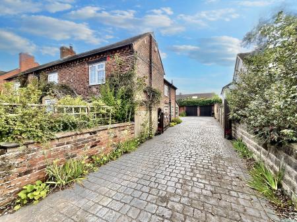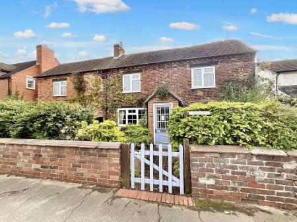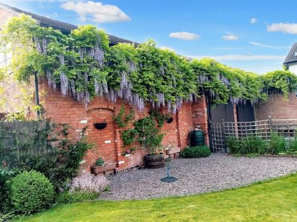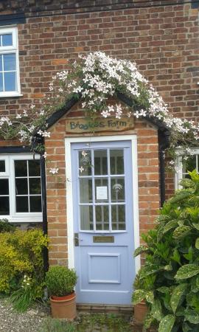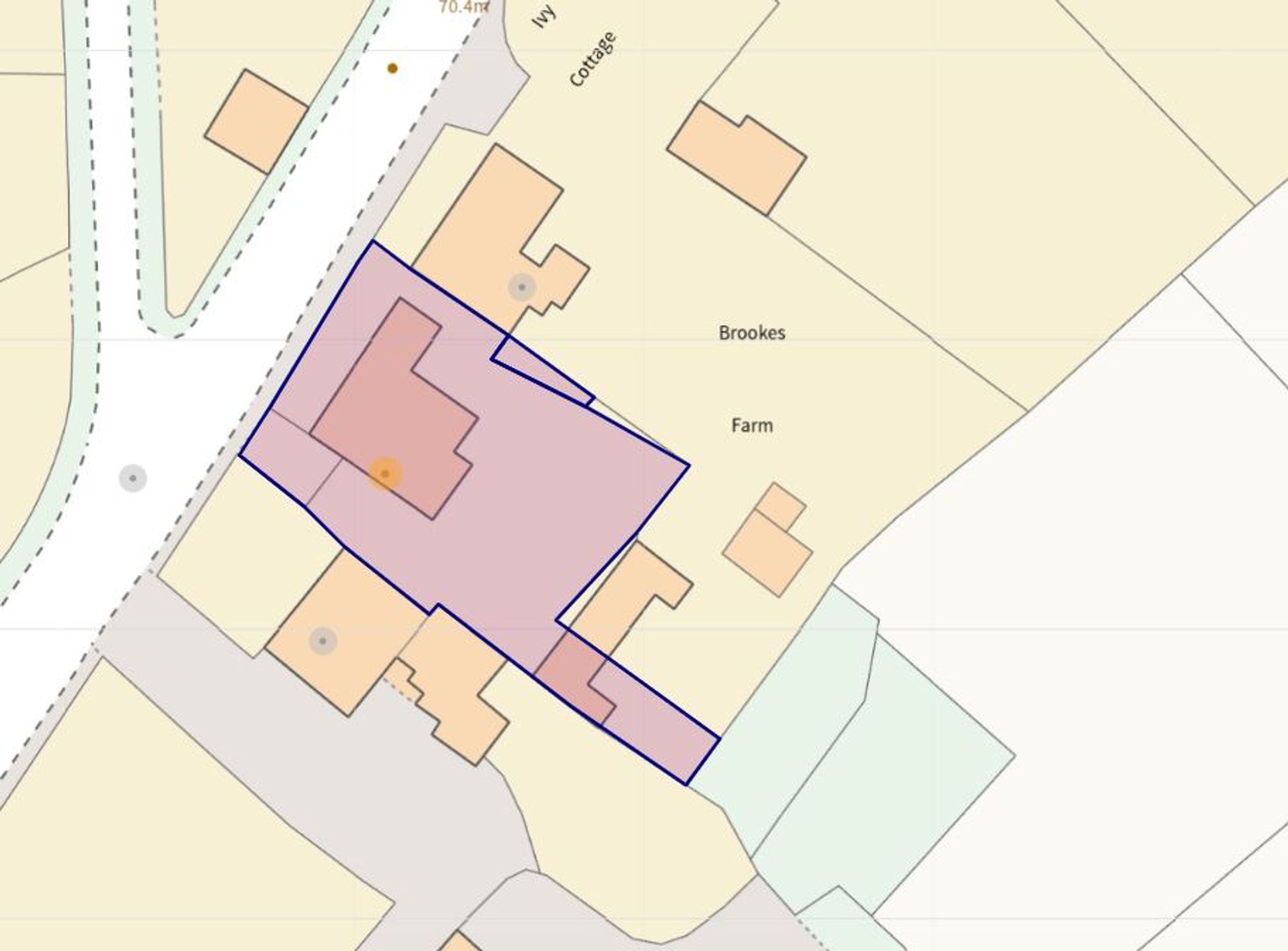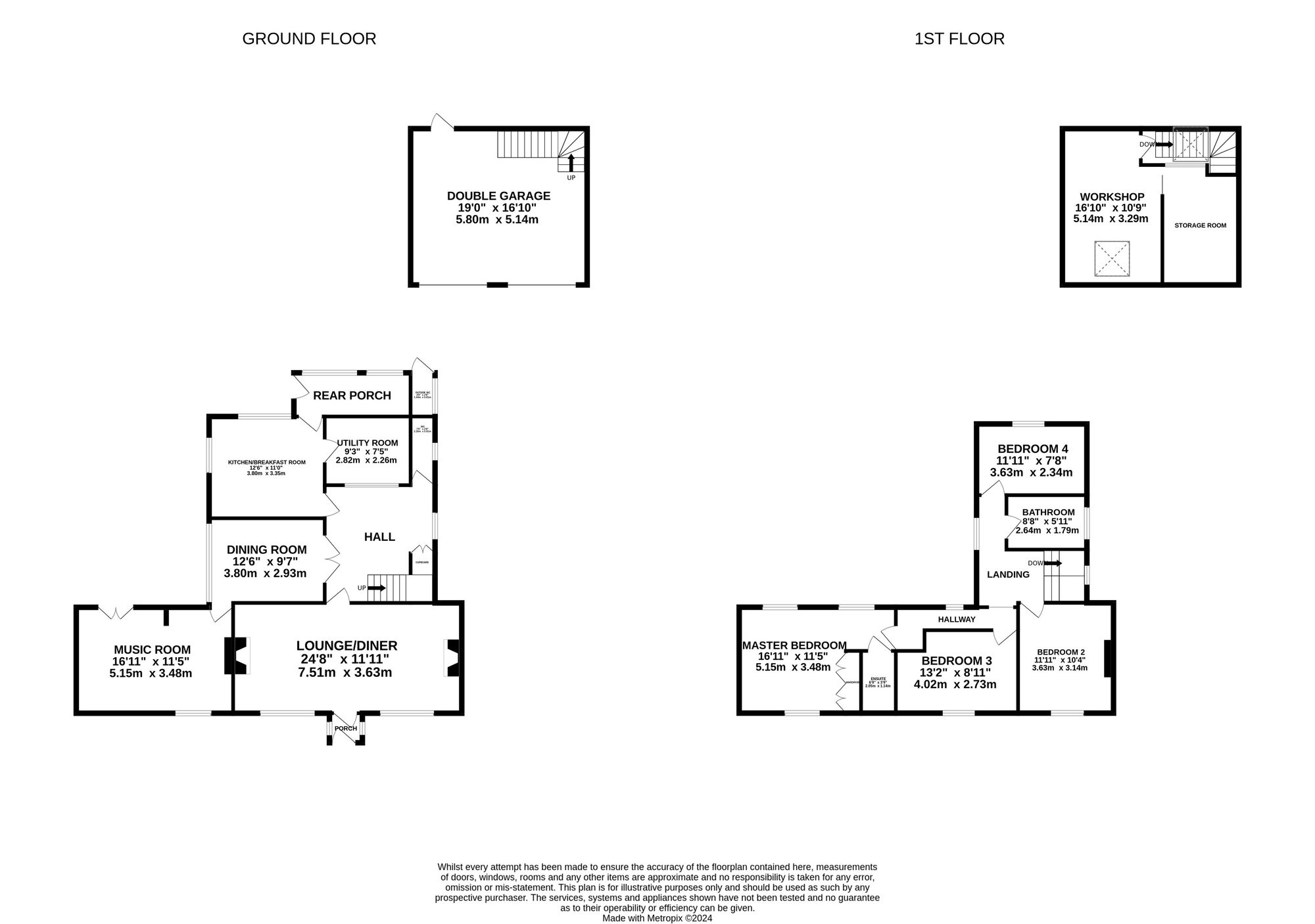- Lovingly maintained FOUR BEDROOM EXTENDED COTTAGE with a wealth of TRADITIONAL and CHARACTER FEATURES
- SUPERB POTENTIAL for new occupants to modernise, or add their own stamp, specification and taste
- Beautiful COUNTRY GARDEN front and back, with SUMMER HOUSE, OUTDOOR WC, separate VEGETABLE PLOT and versatile GARAGE/OUTBUILDING
- THREE LARGE RECEPTION ROOMS, providing GENEROUS LIVING/HOBBY SPACE
- Large DRIVEWAY and turning area, affording AMPLE PARKING for several vehicles
- Two storey DOUBLE GARAGE/OUTBUILDING with versatile WORKSHOP and STOREROOM areas above
- Peaceful HAMLET SETTING with rural surroundings, convenient for nearby amenities of Audlem and Nantwich
4 Bedroom Detached House for sale in Crewe
Brookes Farm is a timeless, classic cottage, with spacious and highly versatile accommodation, comprising FOUR DOUBLE BEDROOMS, private OUTDOOR space, separate VEGETABLE PLOT and versatile 2-STOREY GARAGE/OUTBUILDING. Situated in the sought-after village of Hankelow, this charming extended cottage is perfect for those seeking to escape from the hustle and bustle of town/city life. It boasts a TRANQUIL VILLAGE SETTING in the PICTURESQUE RURAL SURROUNDINGS of the Cheshire countryside, yet is still convenient for facilities near and far, via easily accessible road and rail networks. Oozing with history, the original footprint of the cottage dates back to the mid-1800s and stands as a quintessentially English cottage. A SUBSTANTIAL EXTENSION in the 1980s created the current kitchen, two further reception rooms, and an upstairs double bedroom with en-suite. Well-loved and beautifully presented, Brookes Farm also offers superb potential for new occupants to modernise or add their own stamp, to truly make it their own.
The accommodation comprises:
GROUND FLOOR:
Off the SUBSTANTIAL DRIVEWAY is a welcoming rear PORCH/BOOT ROOM, with ample space for coats, shoes, pets and outdoor equipment, leading to a dual-aspect KITCHEN BREAKFAST ROOM overlooking the garden. A separate UTILITY AREA provides additional storage, washing up and laundry facilities. The kitchen opens out into a LARGE INTERNAL HALLWAY, with understairs storage, a GUEST WC and stairs to the upper floor. Off the hallway are TWO RECEPTION ROOMS, comprising the MAIN LOUNGE (currently used as a lounge/diner) boasting a large fireplace with multi-fuel stove, and a separate DINING ROOM (currently used as a study). Flooded with natural light, the dining room leads through to a THIRD RECEPTION ROOM – a hugely versatile ANNEX ROOM (currently used as a fabulous music room) with its own external access.
FIRST FLOOR
The hall stairs lead to a bright and airy landing, off which are the FOUR DOUBLE BEDROOMS - the master benefitting from a dual aspect, built in wardrobes and an ensuite. A four-piece FAMILY BATHROOM completes the upstairs.
OUTSIDE
Brookes Farm is approached via a beautifully planted FRONT GARDEN, with a gate and pathway leading to the FRONT PORCH entrance. To the side, a substantial GATED DRIVEWAY sweeps around the property and provides AMPLE OFF-ROAD PARKING for several vehicles. The rear boasts a beautifully landscaped, fully enclosed PRIVATE GARDEN, perfect for entertaining, which offers a mixture of lawn, gravelled seating areas, a pond and a SUMMER HOUSE, as well as an OUTSIDE WC. At the end of the driveway is a large DOUBLE GARAGE, with a fabulous WORKSHOP and separate STORAGE ROOM above. Equipped with power, lighting and Velux windows, this highly versatile outbuilding is ideally suited to a variety of uses (e.g. home office, studio, gym etc). Behind the garage is a wonderful, hidden VEGETABLE PLOT currently planted with seasonal vegetables and prolific fruit bushes, and incorporating a small SHED and GREENHOUSE, simply ideal for those with green fingers.
This cottage must be viewed to appreciate its beauty, character features and potential. Do not delay, call our Nantwich office today to arrange your viewing and continue the story here at Brookes Farm.
LOCATION
Brookes Farm is situated in a delightful rural location within the small hamlet of Hankelow, with the newly refurbished White Lion Pub. Just over a mile away is Audlem, a charming Cheshire village with a bustling heart, which is a designated conservation area, and is centred around St James’ Church, with its stunning 13th Century gothic architecture. The village offers an excellent range facilities, including a selection of independent shops, butcher, coffee shops and eateries, 3 public houses, mini-supermarket and a medical practice. A more comprehensive range of facilities can be found in the market towns of Nantwich, Whitchurch and Market Drayton, which are only a short drive away.
Audlem boasts a “Good” OFSTED rated primary school and, for further schooling, is within the catchment area of the “Good” OFSTED rated Brine Leas Secondary School and Sixth Form College, in Nantwich.
A thriving, community-focussed village, Audlem hosts a number of annual events, including the Festival of Transport, Music and Arts Festival, Beer Festival, Party on the Park, and Christmas Lights “Big Switch-On”. The village is a past winner of numerous awards including Regional North of England Village of the Year, Cheshire Village of the Year, Best Kept Cheshire Village of the Year, and a Cheshire Community Pride Award.
Located within picturesque Cheshire countryside and with the Shropshire Union canal running through the village, Audlem is sure to delight lovers of the outdoors, with an abundance of scenic rural routes to walk, run or cycle, including the canal tow-path along the famous of 15-locks, which has been described as one of the finest walks in lowland England.
For commuters, junction 16 of the M6 is approximately 12 miles away, and provides excellent links to the north and south, whilst Crewe railway station is within 10 miles and provides a fast commute to London, Manchester, Liverpool and other major cities. Nearest airports are Birmingham to the south and Liverpool and Manchester to the north.
Energy Efficiency Current: 42.0
Energy Efficiency Potential: 75.0
Important information
This is not a Shared Ownership Property
This is a Freehold property.
Property Ref: 9b6ddf80-b369-41b4-915f-3f9701de0ac4
Similar Properties
5 Bedroom Detached House | £525,000
Impeccable five bedroom detached family home in Woore with modern design, spacious accommodation, and stunning rural vie...
'Butterley Barn', Wilkesley Croft, Wilkesley, Cheshire
3 Bedroom Barn Conversion | Offers in excess of £500,000
Luxurious country escape in Cheshire countryside with traditional features, contemporary kitchen, 3 beds, en-suite, land...
4 Bedroom Semi-Detached House | Offers Over £500,000
Superb family property in sought after Betley village. Luxurious master bedroom, spacious rooms, high spec kitchen, beau...
3 Bedroom Barn Conversion | £530,000
Exquisite multi-gen 3-bed barn conversion in Cheshire countryside. High quality finish, original beams. Open-plan kitche...
Riddles Avenue, Willaston, CW5
5 Bedroom Detached House | Offers in region of £540,000
Stunning 5-bed detached family home in Cheshire village of Willaston. Modern interior, open plan kitchen, 2 receptions,...
6 Bedroom Detached House | £540,000
Luxurious six bedroom, four bathroom detached family home in Nantwich. Modern design, spacious rooms. Kitchen/diner/fami...

James Du Pavey Estate Agents (Nantwich)
52 Pillory St, Nantwich, Cheshire, CW5 5BG
How much is your home worth?
Use our short form to request a valuation of your property.
Request a Valuation
