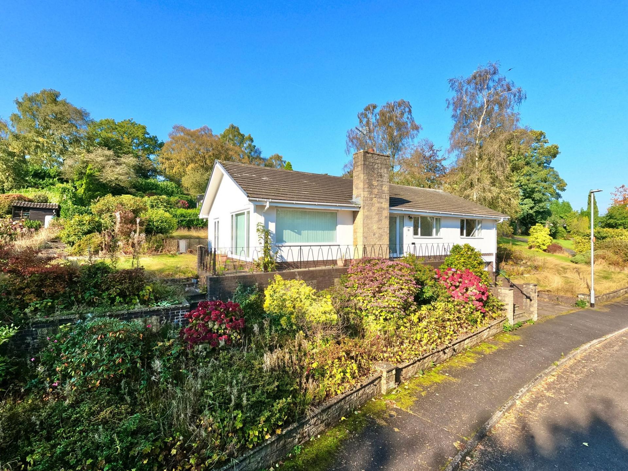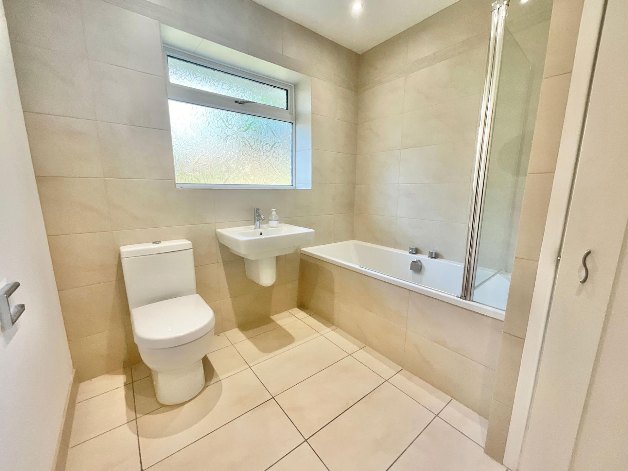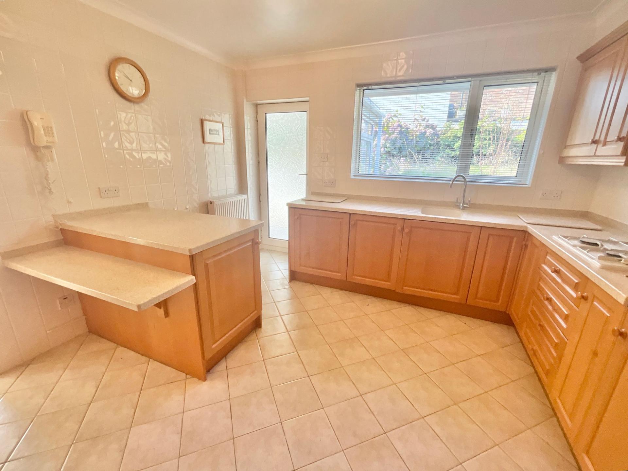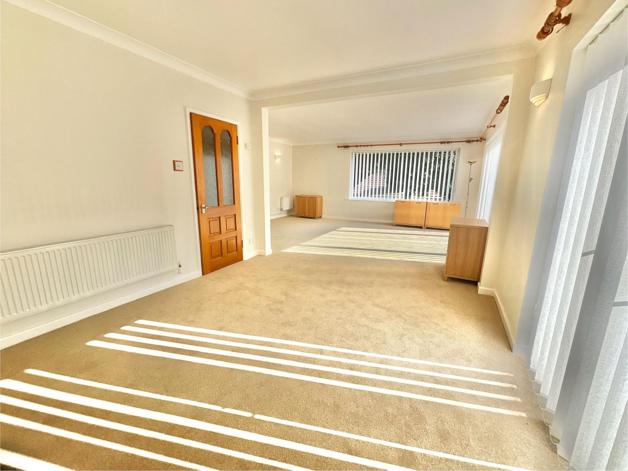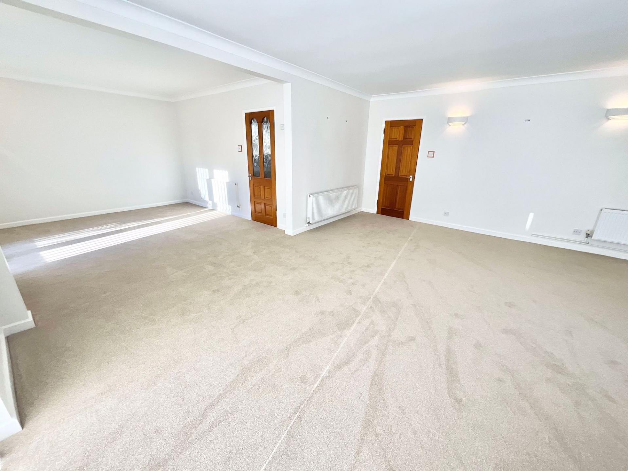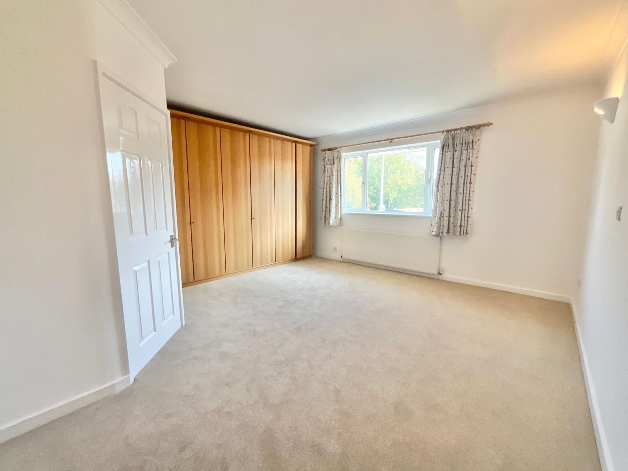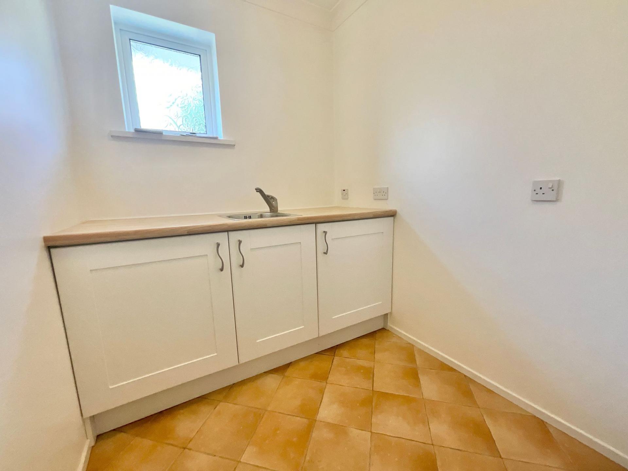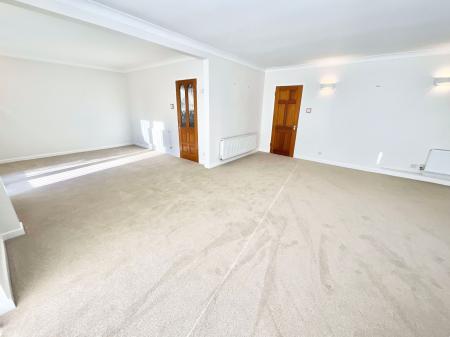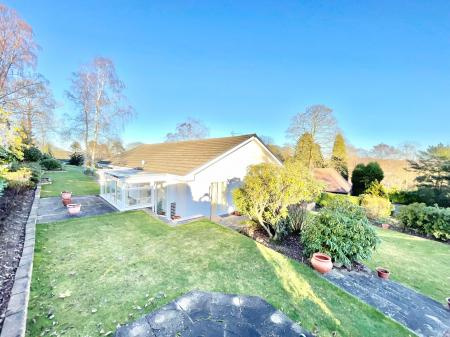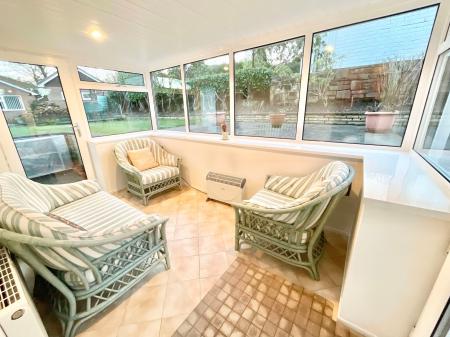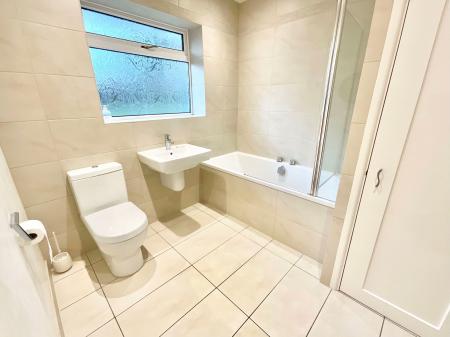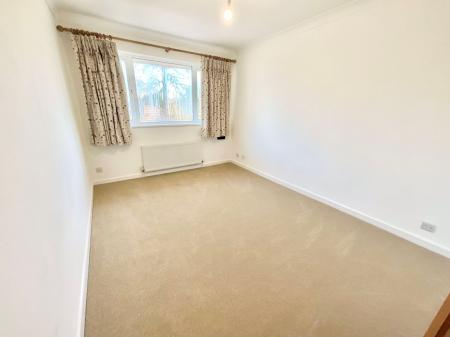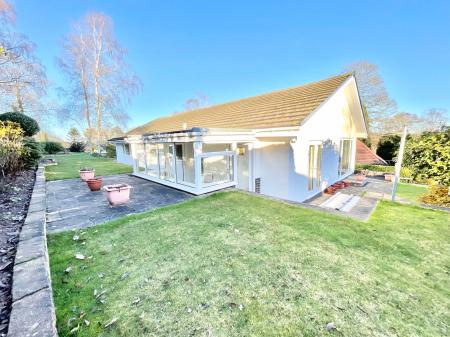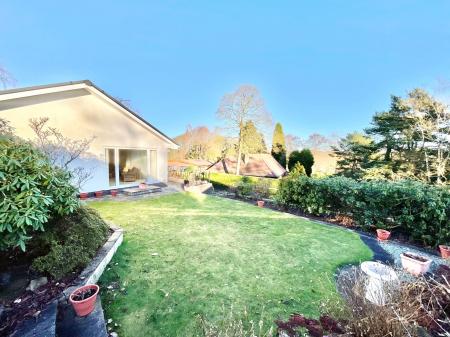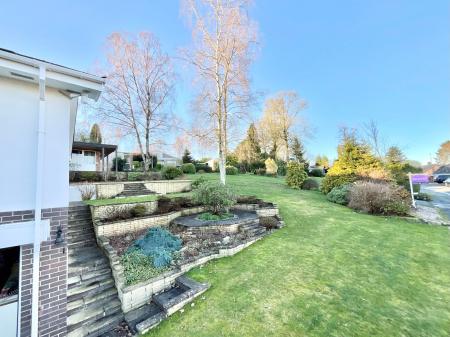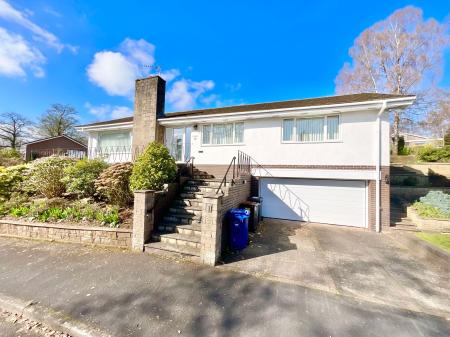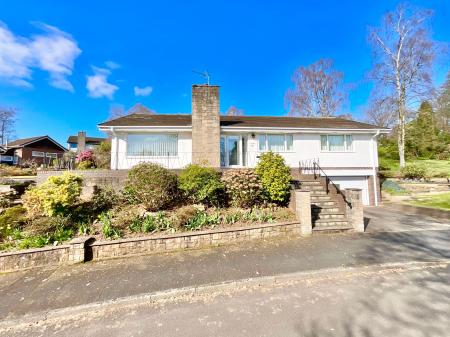- The most immaculately presented property I have ever seen! Incredibly well looked after and ready to move straight in to.
- Three generous double bedrooms, one currently used as a study, with a white contemporary en-suite to the master bedroom.
- A stunning large lounge with full length windows, leading to the open plan dining room with French doors out to the lovely garden.
- Garage with electric roller shutter door and parking, beautifully manicured and mature wrap around gardens, a gardeners delight!
- Lovely kitchen/breakfast room with breakfast bar and a conservatory facing west for the lovely evening sun.
3 Bedroom Detached Bungalow for sale in Crewe
Five words... wow, pristine, immaculate, show home came to my mind immediately. Whipper snappers & golden agers alike, get your white gloves out and test for your self, this incredibly immaculate property is just wonderful. Although a bungalow, do not overlook this sensational property as it's large enough for a family, but also makes a great downsize if you have a large house! Parking is at ground level with it's own driveway then a garage with a roller shutter door is perfect for tucking the car away or extra storage, as they often are! Up the steps and you're in through the welcoming front porch and grand entrance hallway where you will instantly feel the sense of space this home offers. Head left in to the lounge which once again will bowl you over with it's size and full length windows offering a pretty view of the lovely garden and mature trees in the distance. The lounge then opens up into the dining room which comfortably holds a family sized dining table, then French doors would lead you out to the side garden and patio, which is where you'll enjoy all of the sun. A door from the dining room leads you into the kitchen/breakfast room which is beautifully presented matching wall and base units together with a handy breakfast bar for two! The kitchen once again showcasing this impeccable home which has clearly been effortlessly loved and taken care of in a staggering way. With integrated appliances which include NEFF dishwasher, oven and gas four ring hob, fridge and freezer, then a marble effect worktop with a molded sink inset and mixer tap. From here you can head out to the conservatory which has the best evening sun for relaxing after dinner with a drink of your choice, with two doors, one leading out and along the back to the side steps which take you back down to the driveway, or the other that will lead you to the main garden again. But lets head back through the kitchen and explore the rest of the property and the final door from here leads you back into the entrance hallway. Heading left you have the family bathroom which is a beautiful contemporary white suite comprising modern bath with mains fed shower over and glass folding screen, wall hung sink and W.C, there is also a cupboard housing the boiler. Next along the corridor is the utility room which has some handy cupboards with worktop over and sink inset, then a tall larder cupboard for a mop and bucket! To the end of the bungalow you have two large double bedrooms, on the left is bedroom two which overlooks the rear garden, next door to the right is the master bedroom overlooking the elevated front aspect which also enjoys an en-suite shower room fitted beautifully with mains fed walk in shower, W.C, sink and towel rail. The final door to the end of the corridor is what the current owners used as a study but this room is spacious enough for another double bedroom or could be a play room. My final words go out to the garden which has not been forgotten when it comes to being looked after, pristine lawns and borders, filled with perfectly pruned bushes and shrubs, pretty patio areas, and a sunny elevated aspect, giving the sense and feeling of spaciousness with an encyclopedia backdrop of mature trees. Words cannot describe how lovely this property is so you simple have to pick up the phone today and call us to book a viewing, so you don't miss out on owning this magnificent, perfectly presented home. Call us on 01785 851886.
Energy Efficiency Current: 62.0
Energy Efficiency Potential: 82.0
Important information
This is not a Shared Ownership Property
This is a Freehold property.
Property Ref: 9b6ddf59-91ad-4385-ae32-adfa958cb908
Similar Properties
Park Wood Drive, Baldwins Gate, ST5
2 Bedroom Bungalow | £425,000
Ladies and gentlemen, prepare to be whisked away to a bungalow that's so unique that it might just have a touch of magi...
Cartwright Walk, Eccleshall, ST21 6LN
4 Bedroom Detached House | £425,000
Modern 4-bed family home in Eccleshall with spacious kitchen/diner, ensuite master & second bedroom, private garden & in...
Stafford Road, Eccleshall, ST21
4 Bedroom Detached House | £425,000
Imagine soaring high over Eccleshall skyline like a graceful bird of prey, hungry for perfection in the location of choi...
Castle Street, Eccleshall, ST21
4 Bedroom Detached House | Price from £430,000
Castle Meadows offers 37 new homes in the heart of Eccleshall. The four-bedroom Stratford home provides modern living wi...
Platinum Place, Middle Madeley, CW3
4 Bedroom Detached House | £439,995
"The Cranfield - Large kitchen-diner, separate living room with bay window, lower ground entertainment room with French...
5 Bedroom Detached House | Offers in region of £445,000
Making the right decision on your next home is one that should be decided very carefully for true happiness, so if Benth...

James Du Pavey Estate Agents (Eccleshall)
Eccleshall, Staffordshire, ST21 6BH
How much is your home worth?
Use our short form to request a valuation of your property.
Request a Valuation
