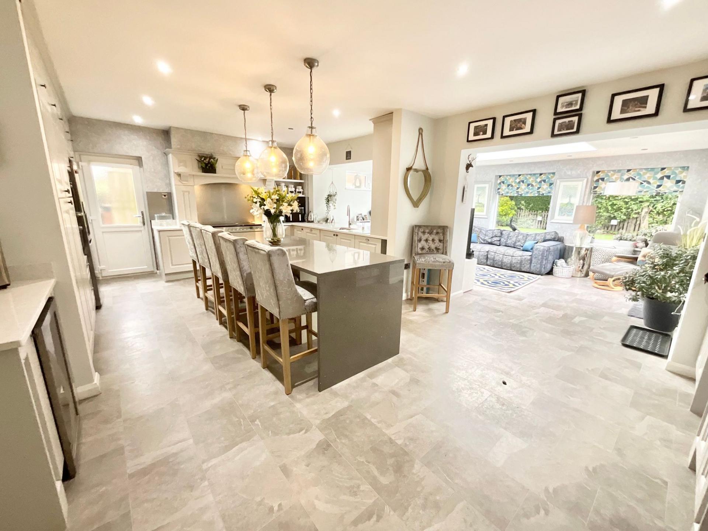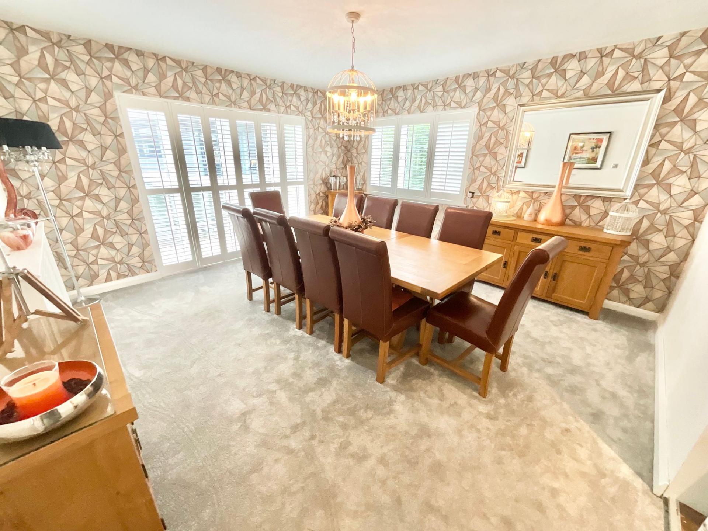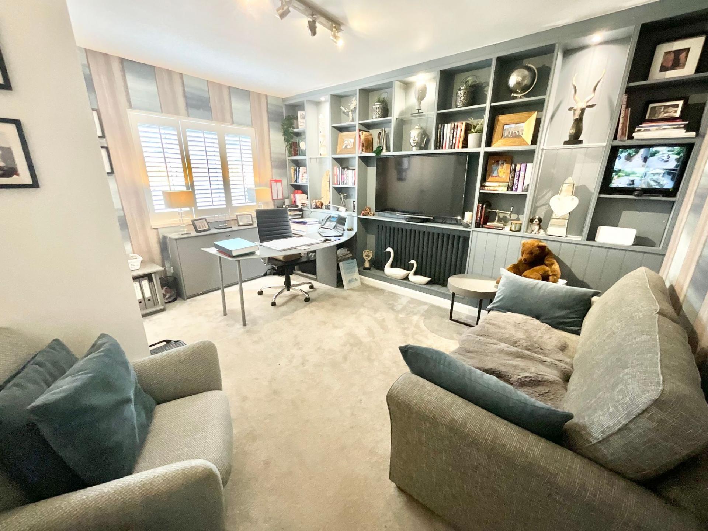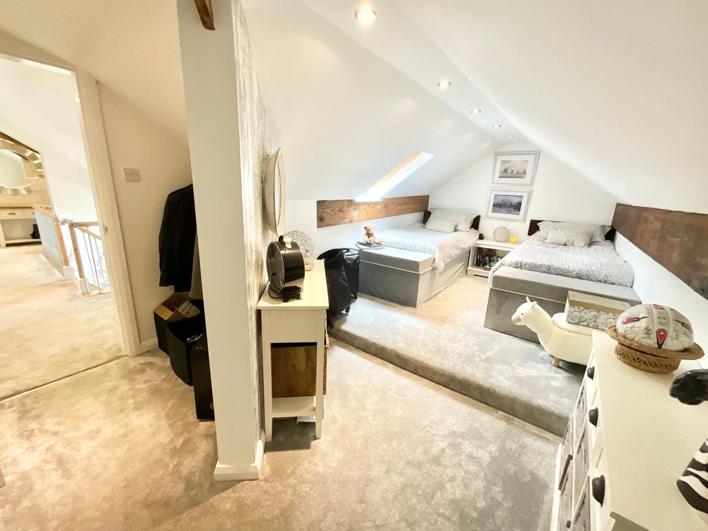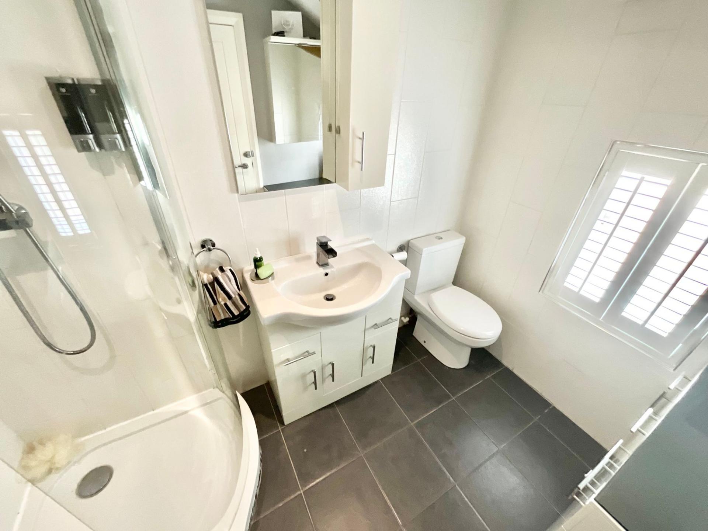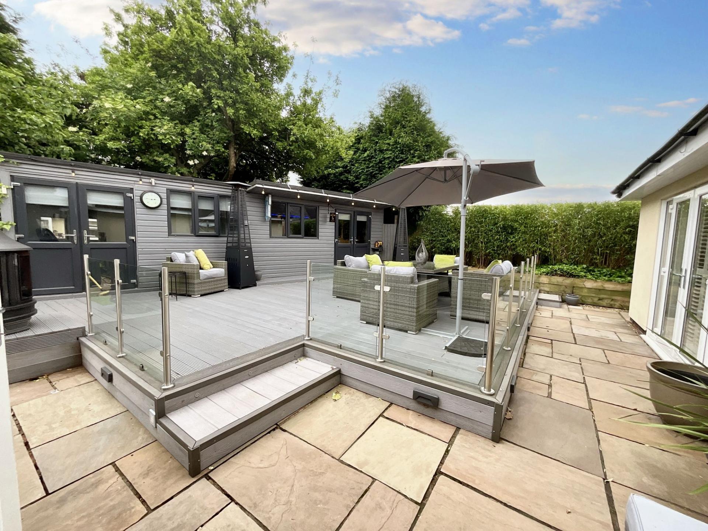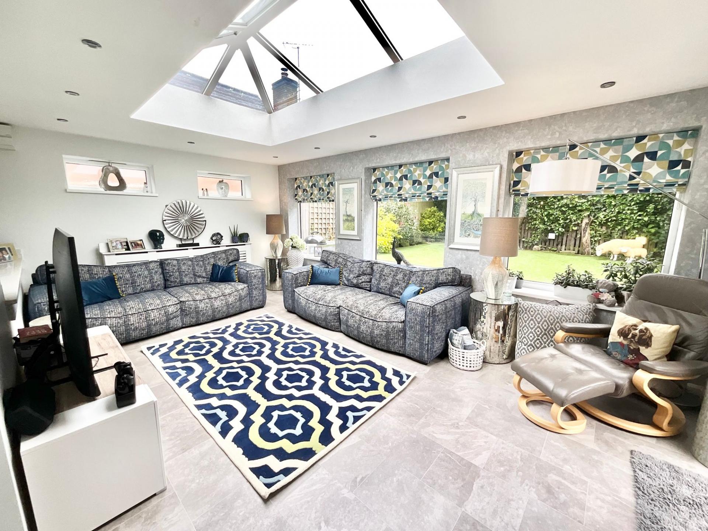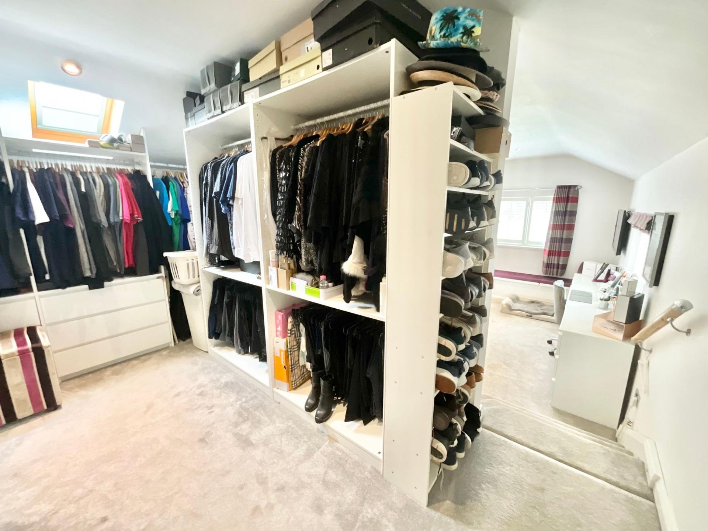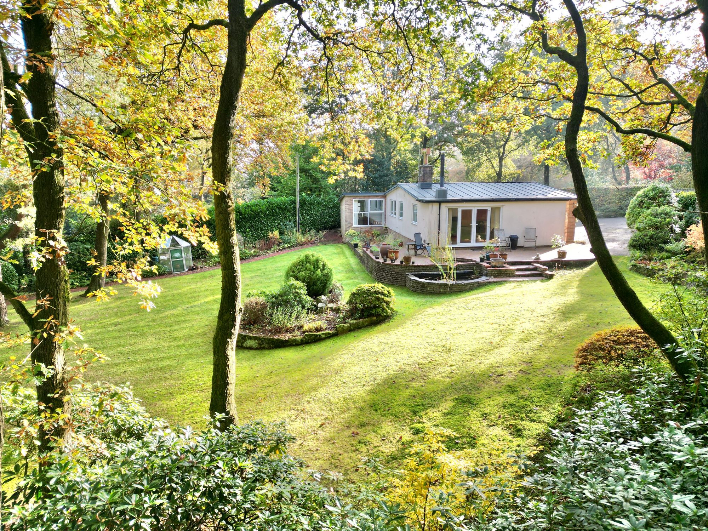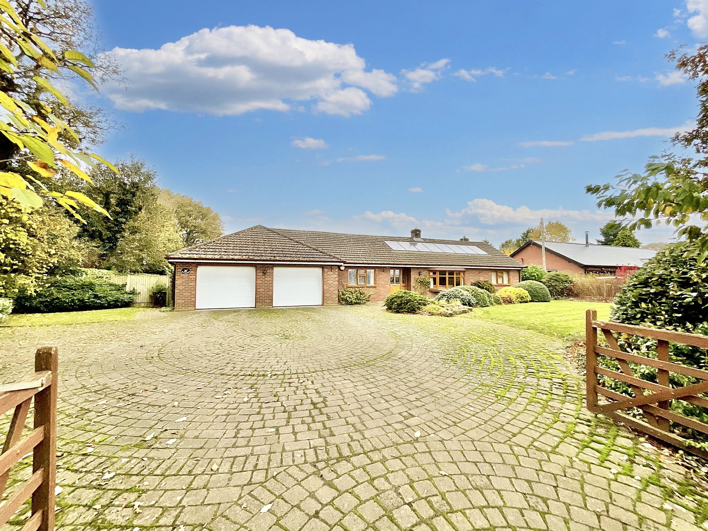- The most stunning five bedroom detached home, with plenty of space for the whole family to enjoy.
- Having been tastefully renovated and extended by its current owners, no stone has been left unturned.. the attention to detail is second to none!
- The garden is equally impressive with a wooden decked area with glass balustrade and access into the home bar and gym.
- The master bedroom is the thing of dreams with a dressing area and ensuite shower room, steps lead down to the main bedroom.
- With a exquisite kitchen/diner/breakfast room that is sure to become the heart of the home, complete with modern base and eye level units and worktops and finished with a lantern roof!
5 Bedroom Detached House for sale in Crewe
Are you ready to embark on a journey through a truly exceptional home that promises luxury living at its finest? Buckle up and prepare to be amazed by this magnificent five-bedroom detached home that exudes elegance and sophistication. This stunning property that has been meticulously renovated and extended by its current owners, who have poured their hearts into ensuring every detail is perfected. The result? A home that stands head and shoulders above the rest, a true masterpiece waiting for you to call it yours. Let's start our tour with the showstopper entrance hallway with stairs leading onto the galleried first floor landing as well as doors leading to ground floor rooms. The living room is on your left hand side and is such a generous space with dual aspect windows and a feature fireplace makes for the most perfect focal point. To the right hand side of the hallway is another room which is currently being used as a home office but could easily be used as another bedroom as there is also a convenient W/C with wash hand basin nestled into a vanity. There is also a dining room with fitted cupboard and lighting which makes for a perfect drinks cabinet, the room is finished with French door which open out into the rear garden . But the luxury doesn't stop there. The heart of this home lies in the exquisite kitchen/diner/breakfast room, a space that is destined to become the hub of all your family gatherings. Picture yourself whipping up culinary delights in a kitchen adorned with modern base and eye-level units, sleek worktops that beckon you to unleash your inner chef, and a stunning lantern roof that bathes the room in natural light. As you explore further, you'll find plenty of space to cater to the needs of a modern family. With five bedrooms at your disposal, each offering its unique charm and character, there's room for everyone to carve out their own piece of paradise within these walls. Whether you need a private home office, a cosy reading nook, or a peaceful nursery for your little ones, this home has it all. The master bedroom, a sanctuary of tranquillity that will leave you in awe. Step inside to find a spacious haven that boasts a dreamy dressing area and a lavish ensuite shower room. As you ascend the steps to the main bedroom area, you'll feel like you've entered a realm of pure indulgence, where relaxation knows no bounds. Finally to the first floor you can find the bathroom which has been fitted with tiles to the floor and walls, W/C, wash hand basin set into a vanity, freestanding bath and enclosed shower cubicle. And let's not forget the outdoor spaces, where you'll find a wooden decked area that beckons you to unwind and soak in the sunshine. With a glass balustrade that offers unobstructed views and seamless access into the home bar and gym, this is a space designed for both relaxation and entertainment. The attention to detail in this property is simply unparalleled. Every corner reveals thoughtful touches and impeccable design choices that elevate the living experience to new heights. From the chic finishes to the high-end fixtures, no expense has been spared in creating a home that exudes sophistication and style. In conclusion, this property is more than just a house – it's a lifestyle. A place where luxury meets comfort, where every moment is infused with beauty and elegance. Make your dream home a reality and step into a world of opulence and refinement. Your perfect new chapter starts here.
Energy Efficiency Current: 69.0
Energy Efficiency Potential: 78.0
Important information
This is not a Shared Ownership Property
This is a Freehold property.
Property Ref: 234795ff-92c7-46ab-9cd5-fb7677a44212
Similar Properties
3 Bedroom Detached Bungalow | £595,000
Beautiful bungalow in Ashley Heath with spacious double bedrooms, reception rooms, kitchen, log burner in living room, l...
Millfield Drive, Market Drayton, TF9
4 Bedroom Detached House | £575,000
Stunning family home nestled by Shropshire Union Canal. Spacious lounge, open plan kitchen/dining, conservatory. 4 bedro...
Manor Glade, Baldwins Gate, ST5
4 Bedroom Detached House | £575,000
Luxurious 4-bed family home in Baldwins Gate, fit for a boss! Grand living room, elegant dining room, dream kitchen, mas...
Rosehill Road, Stoke Heath, TF9
3 Bedroom Detached House | £600,000
Charming 3-bed bungalow in Stoke Heath with spacious kitchen/diner, living room with fireplace, master with ensuite, pot...
3 Bedroom Detached House | Offers in excess of £600,000
Charming 3-bed cottage with paddock, stables, and outbuildings. Modern kitchen, cosy living room with log burners, spaci...
Not Specified | Offers in region of £600,000
Now we all know that we have to grasp an opportunity and "take the bull by the horns" in order to make the most of thing...

James Du Pavey Estate Agents (Eccleshall)
Eccleshall, Staffordshire, ST21 6BH
How much is your home worth?
Use our short form to request a valuation of your property.
Request a Valuation


