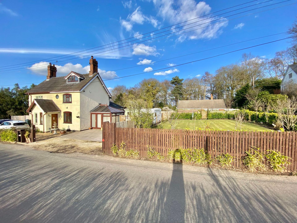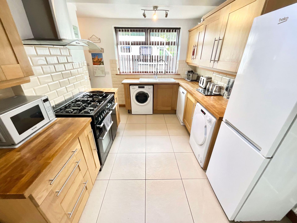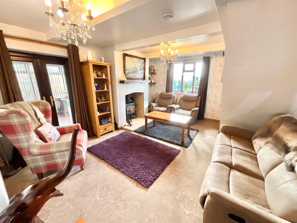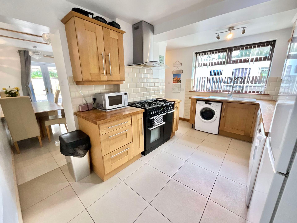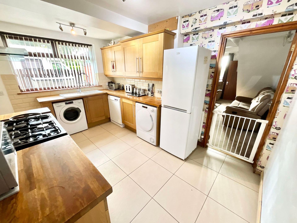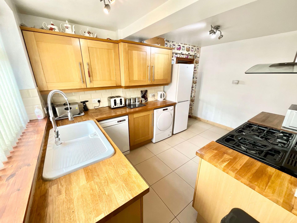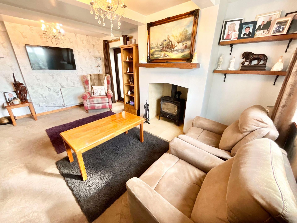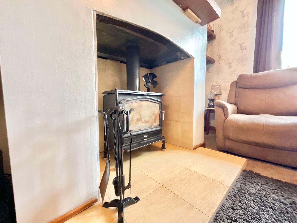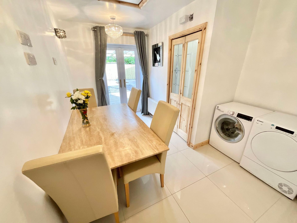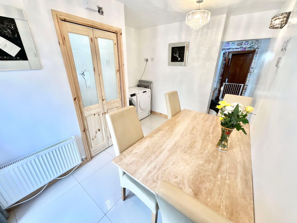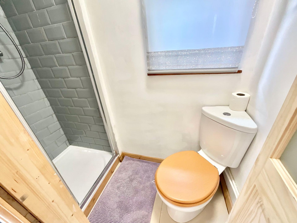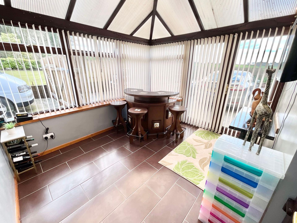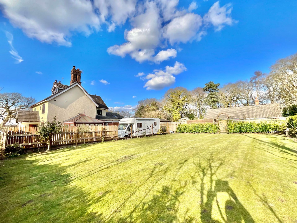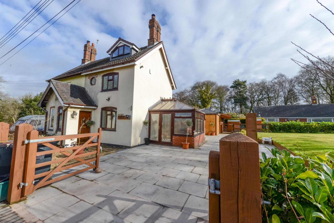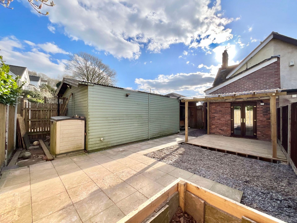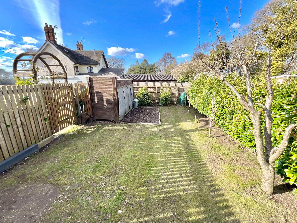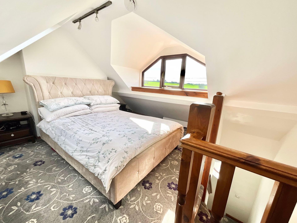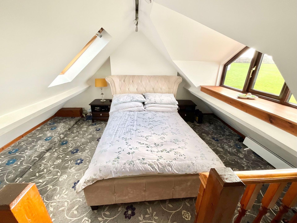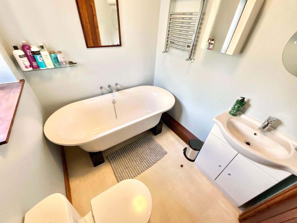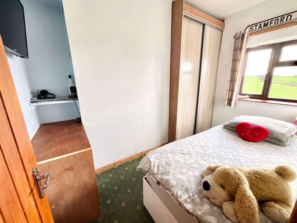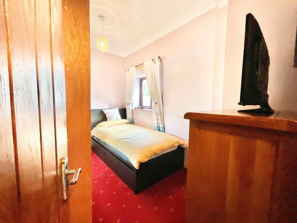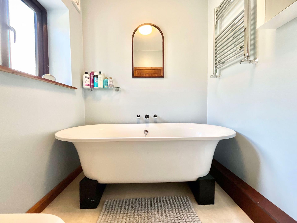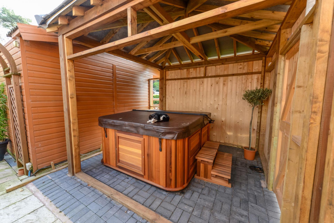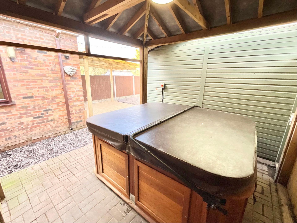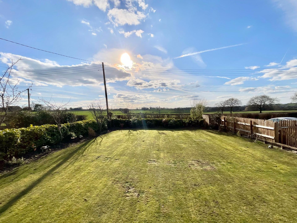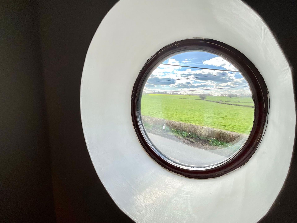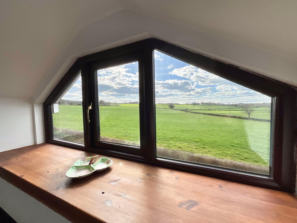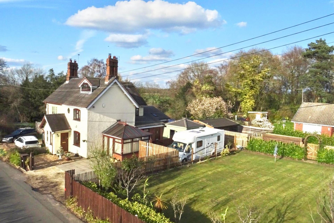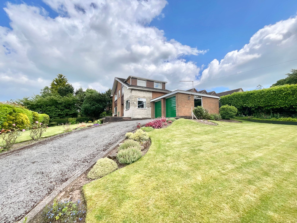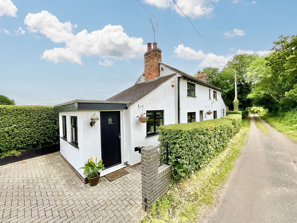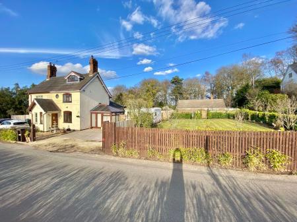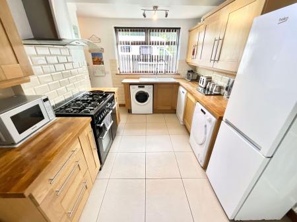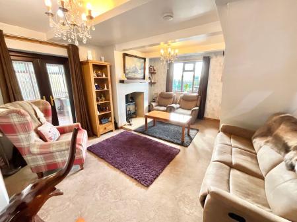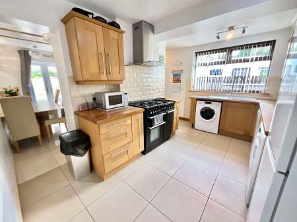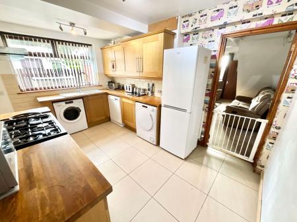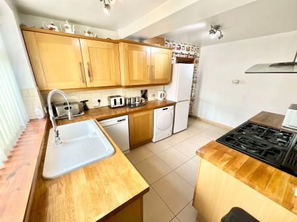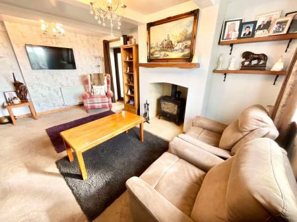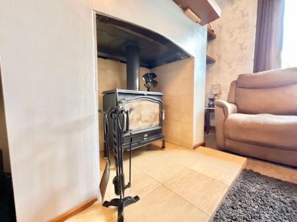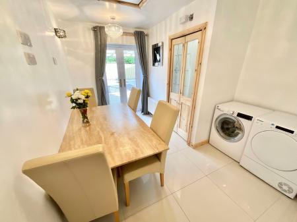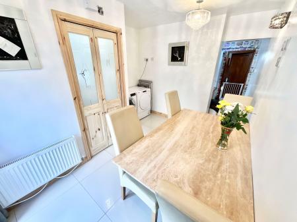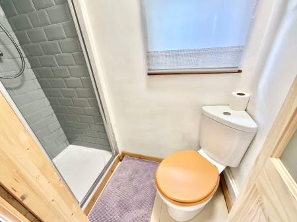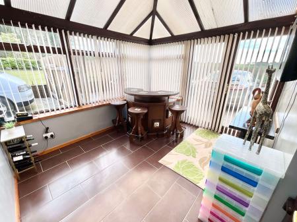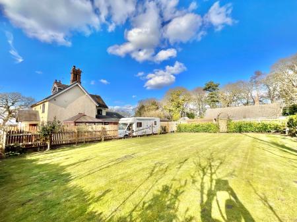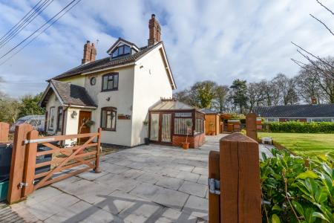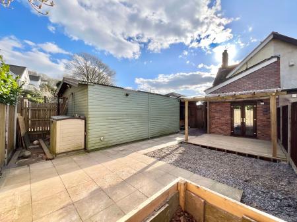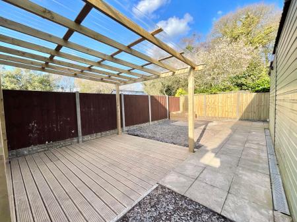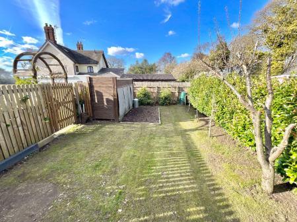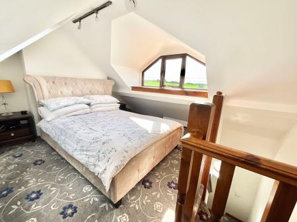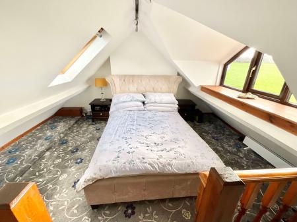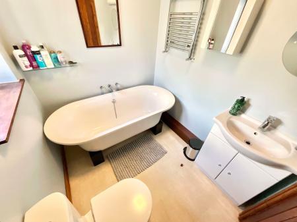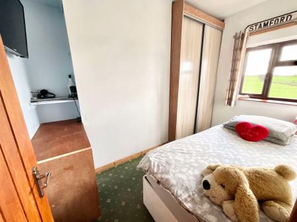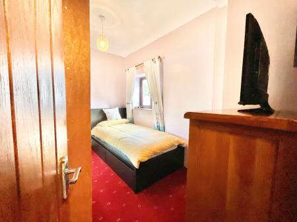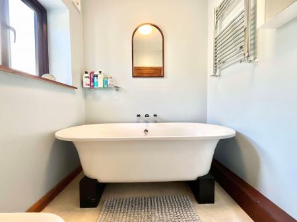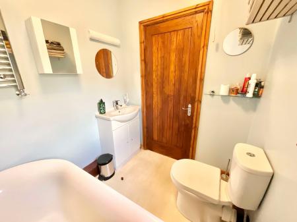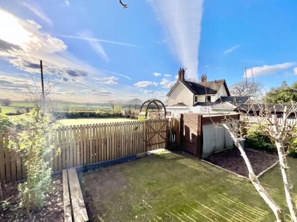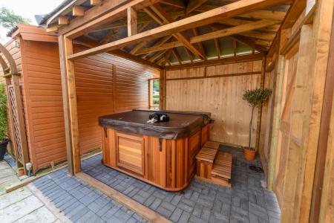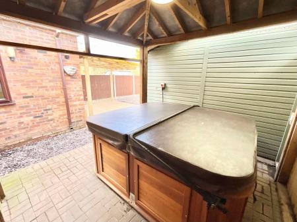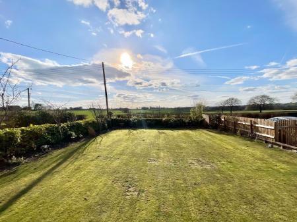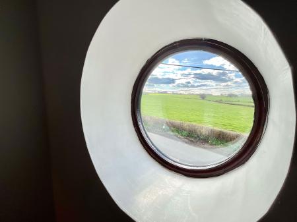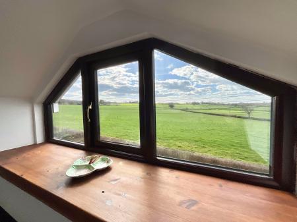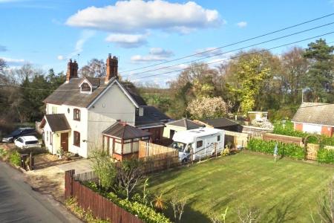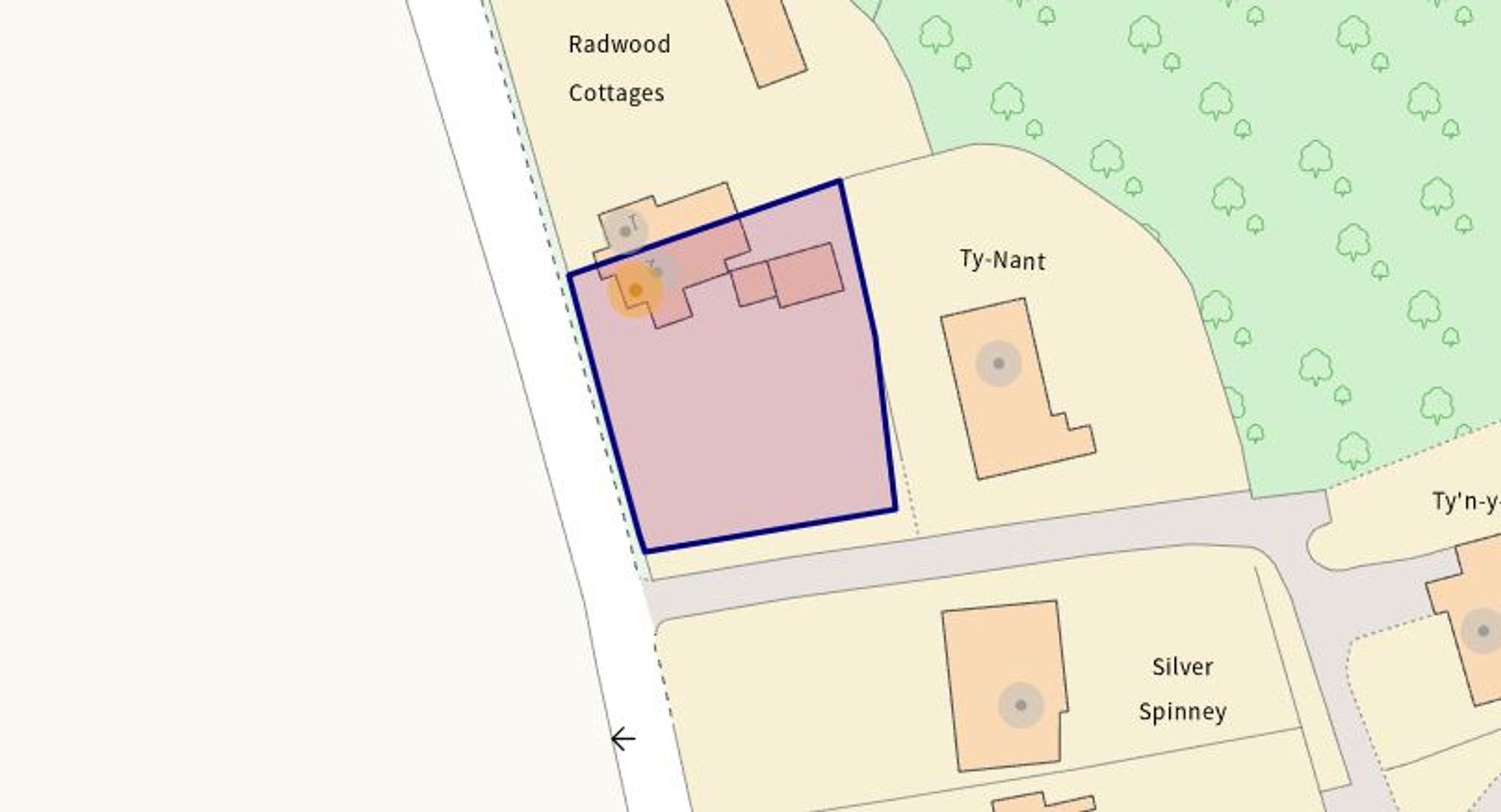- A lovely three bedroom semi-detached cottage with fantastic rural views out to the front aspect over the surrounding countryside.
- Deceptively spacious plot with wrap around garden spaces for a multitude of uses, then ample parking for three cars & a motorhome if required!
- Set beautifully between the lovely villages of Baldwins Gate & Madeley, with easy access to local amenities and access to the M6.
- Three bedrooms, two bath/shower rooms, large lounge with log burner, kitchen, separate dining room & conservatory.
- Set over three floors to create ample living space for all of the family, master bedroom to the top floor with a sensational view.
3 Bedroom Semi-Detached House for sale in Crewe
Views? Countryside living? Dreaming of being more self-sufficient? The good life! Well this is it. Extended and refurbished by its current owners this property is unrecognisable from its former self and contains everything that you could possible need from a move out into the countryside, with sensational views out to the front where the vistas extend further than your eye can see. Sat on an extensive plot with gardens to the side and rear separated in to individual pieces for different purposes . But first we'll explore this lovely little cottage and what it has to offer. In through the front door to a small but useful hallway to hang coats and shoes where the staircase heads up to the first floor and a door on the right takes you into the lounge. This room is deceptively spacious with high ceilings and a chimney breast with a log burning stove inset, then views across the beautiful front aspect of rolling countryside. From here there are doors that lead into the conservatory which could be used for a snug to sit and enjoy the stunning views in front, a study or playroom for little ones. Back through the lounge into the kitchen which has been semi-opened up to lead into the dining room so making these rooms flow seamlessly into each other. There's also a door from the kitchen leading out to the side enclosure then back into the dining room you have French doors that lead out to the rear garden. There is honestly so much more space to the property that might originally think. Within the dining room there is a handy nook which has plumbing and space for a washing machine and tumble dryer so it would finish this space of brilliantly if you added a nice worktop and wooden shelves above, making it a dual purpose room. Lastly you have a door into the shower room where there's a W.C and shower enclosure, very useful if you have dogs or like to get dirty in the garden yourself! Upstairs we head and to this first floor you'll find two good sized single bedrooms, both have ample room for a single bed and large chest of drawers but they also have large fitted wardrobes, so if you chose to remove these, the rooms would be a lot bigger, but very useful storage no doubt for some. The bathroom is sandwiched between the two bedrooms which is contemporary with a freestanding bath, sink and W.C. Along the corridor the final door take you to another staircase which leads up to the attic bedroom, which the vendors use as their main bedroom, albeit into the eaves, this fantastic added space to this lovely cottage offers a real window onto the beautiful world outside, a small compromise I would say to what is a lovely location, with the most beautiful sunny views across Staffordshire/Cheshire countryside. Now the outside to explore and if outdoors is your main priority then this property most definitely will be for you. The frontage has a large driveway for three cars and behind one, you can also fit a motorhome! To the side you have a large grassed garden with some mature trees, the best spot for the uninterrupted view beyond! Then there's a smaller garden behind a hedge and gate which would be perfect for planting beds for veggies. A small enclosure is next to the house by the kitchen door which is ideal for keeping the dog (if you have one) safe and secure. There also a large area which is currently used as a chicken/duck coop, so it really is set up for true countryside, rural living, where you could be pretty much self sufficient. The last bit of garden is behind the house where you'll find a place to relax after a long day in the garden, a hot tub sat beneath a timber built shelter and sauna. Its so difficult to put into words, why not just arrange your viewing today? 01785 851886.
Energy Efficiency Current: 68.0
Energy Efficiency Potential: 84.0
Important information
This is not a Shared Ownership Property
This is a Freehold property.
Property Ref: 9b6ddf5e-1fd5-4113-bad0-93a7b1ac92cd
Similar Properties
2 Bedroom Semi-Detached House | £340,000
Impressive barn conversion with exposed beam ceilings, feature fireplace, 2 double bedrooms, outbuilding with garage and...
3 Bedroom Detached House | £340,000
Beautiful 3-bed detached cottage-style house in a lively town with artisan shops & great schools. Features a bright loun...
Hayeswater Grove, Yarnfield, ST15
4 Bedroom Detached House | £340,000
Spacious 4-bed detached home in Yarnfield with double driveway, garage, large garden. Features spacious living room, mod...
Ladybower Way, Yarnfield, ST15
4 Bedroom Detached House | £345,000
Feel like royalty at 22 Ladybower Way, a stunning 4-bed detached castle-like home with a grand driveway. Modern kitchen,...
4 Bedroom Detached House | Offers in excess of £350,000
"Stoneside, a charming family home in Loggerheads with stunning views, spacious rooms, lush gardens, double garage, and...
2 Bedroom Cottage | £350,000
Charming 2-bed detached cottage in Haughton, embodying modern country living. Features a garage, gym, beautiful garden,...

James Du Pavey Estate Agents (Eccleshall)
Eccleshall, Staffordshire, ST21 6BH
How much is your home worth?
Use our short form to request a valuation of your property.
Request a Valuation
