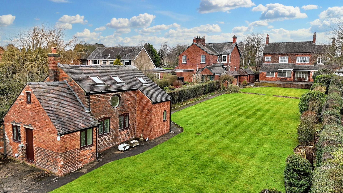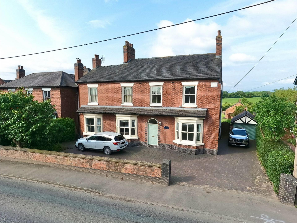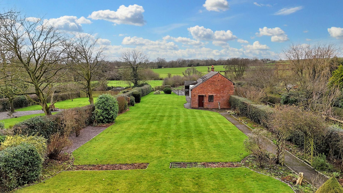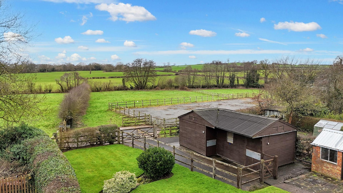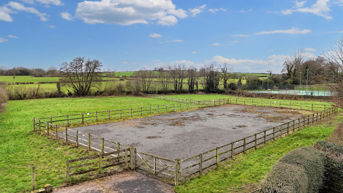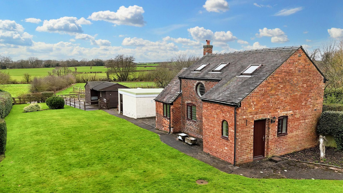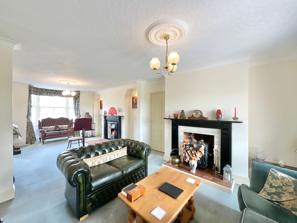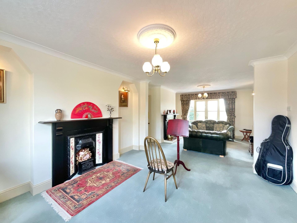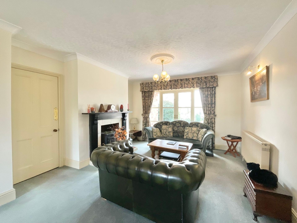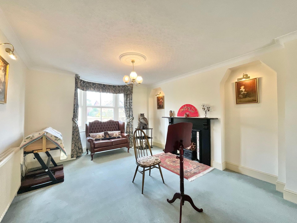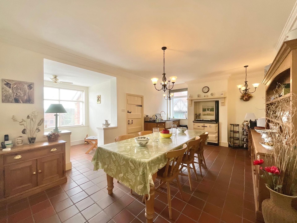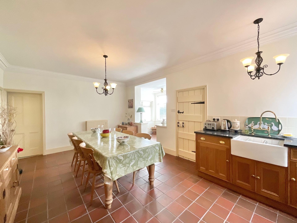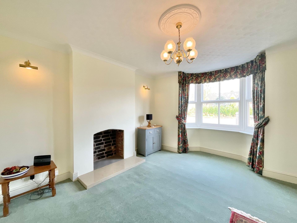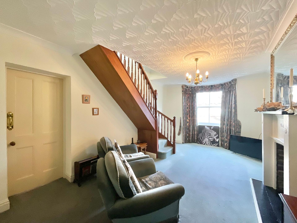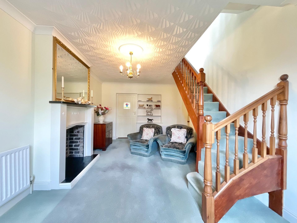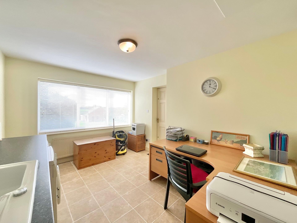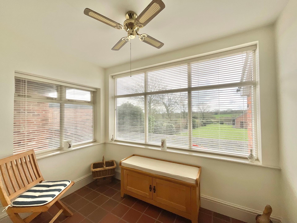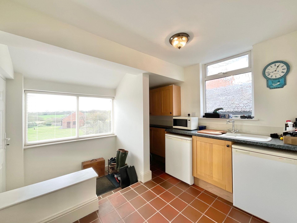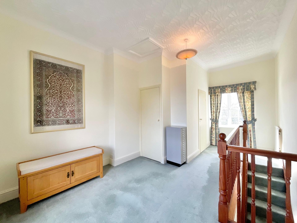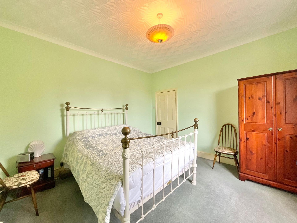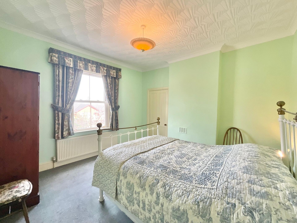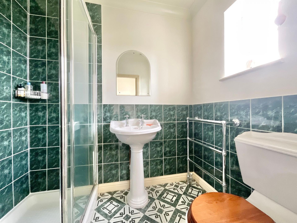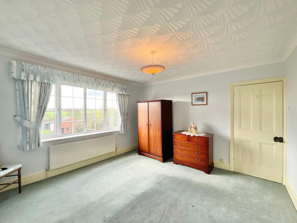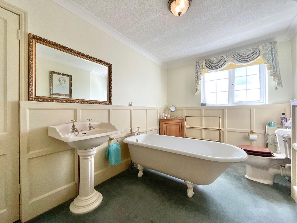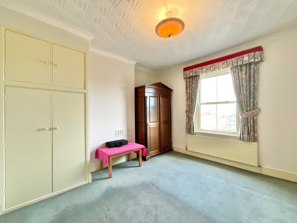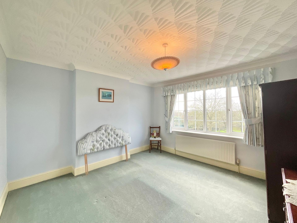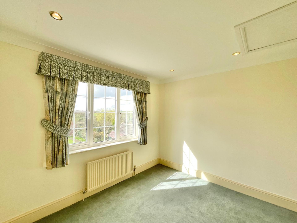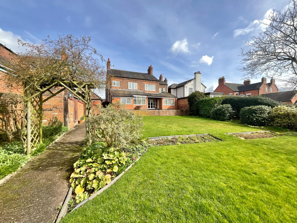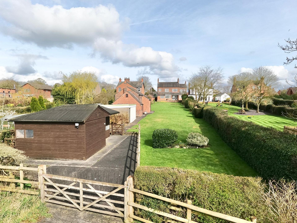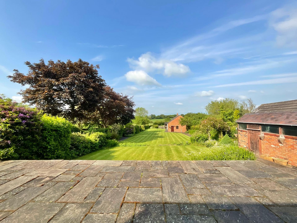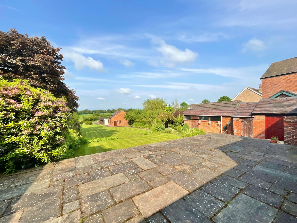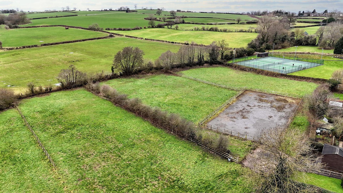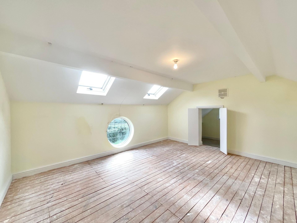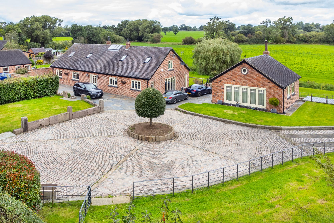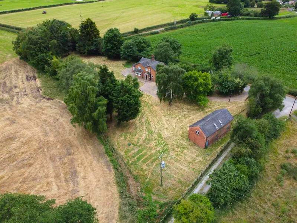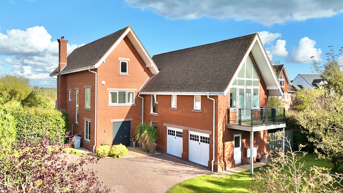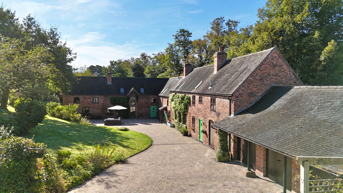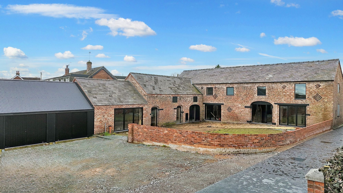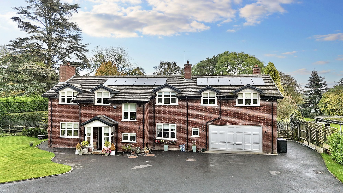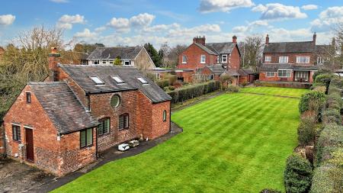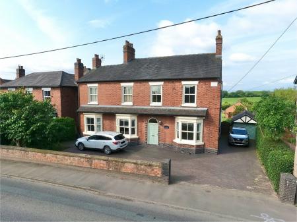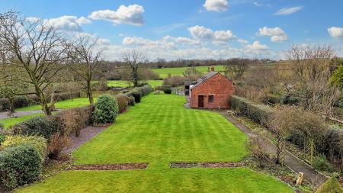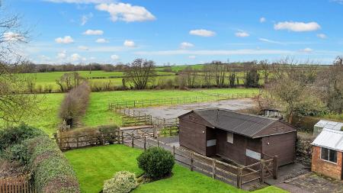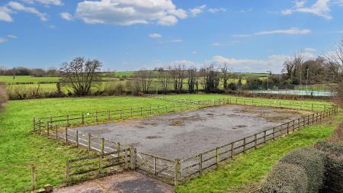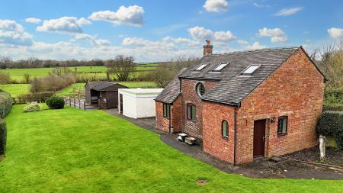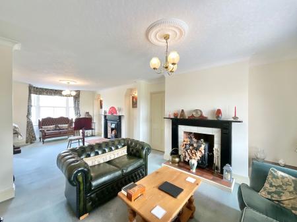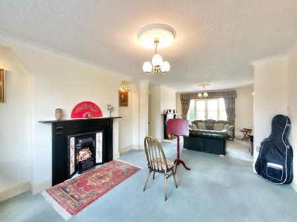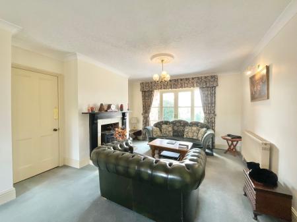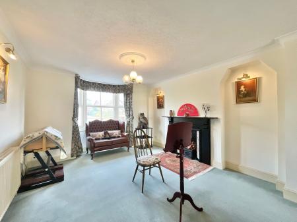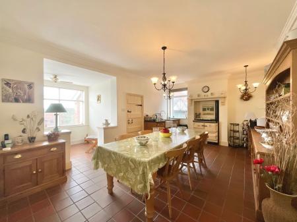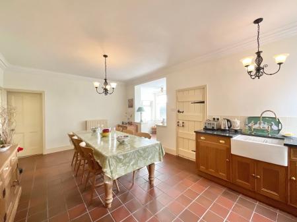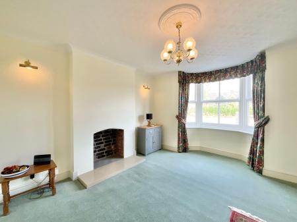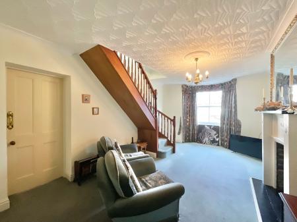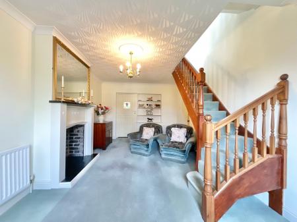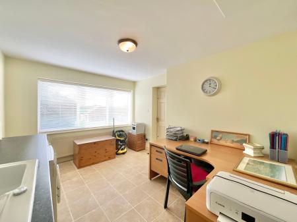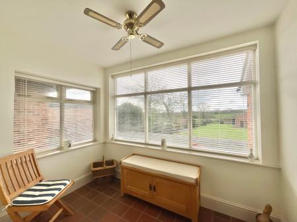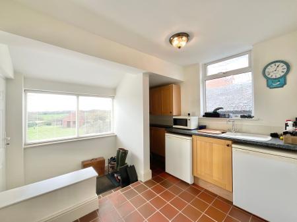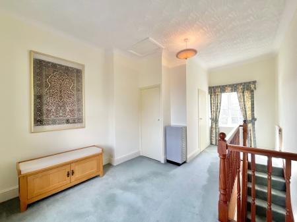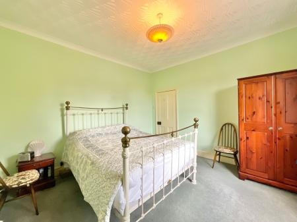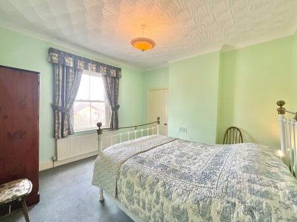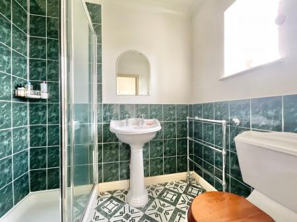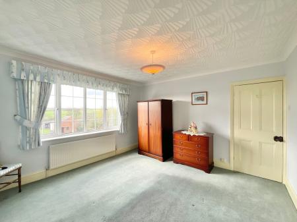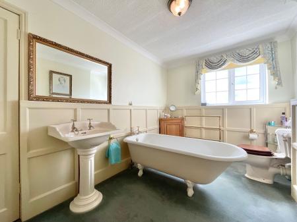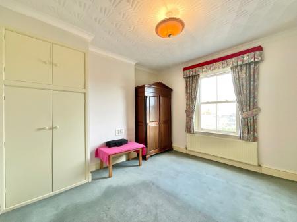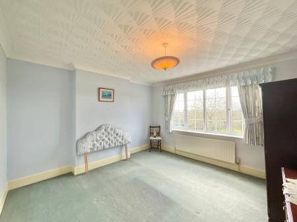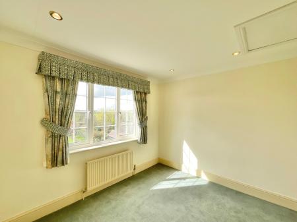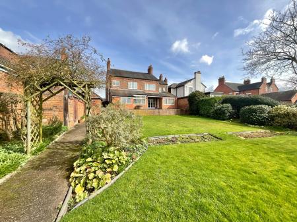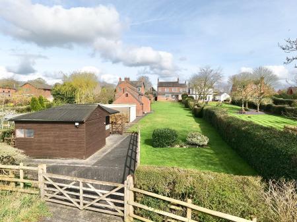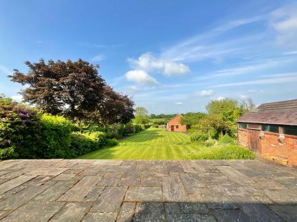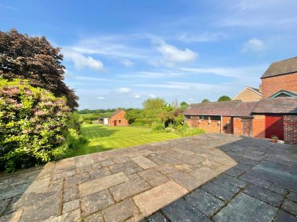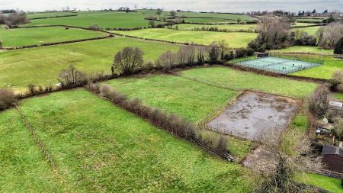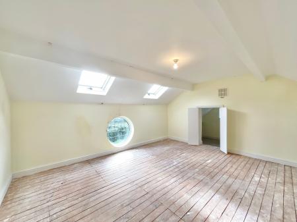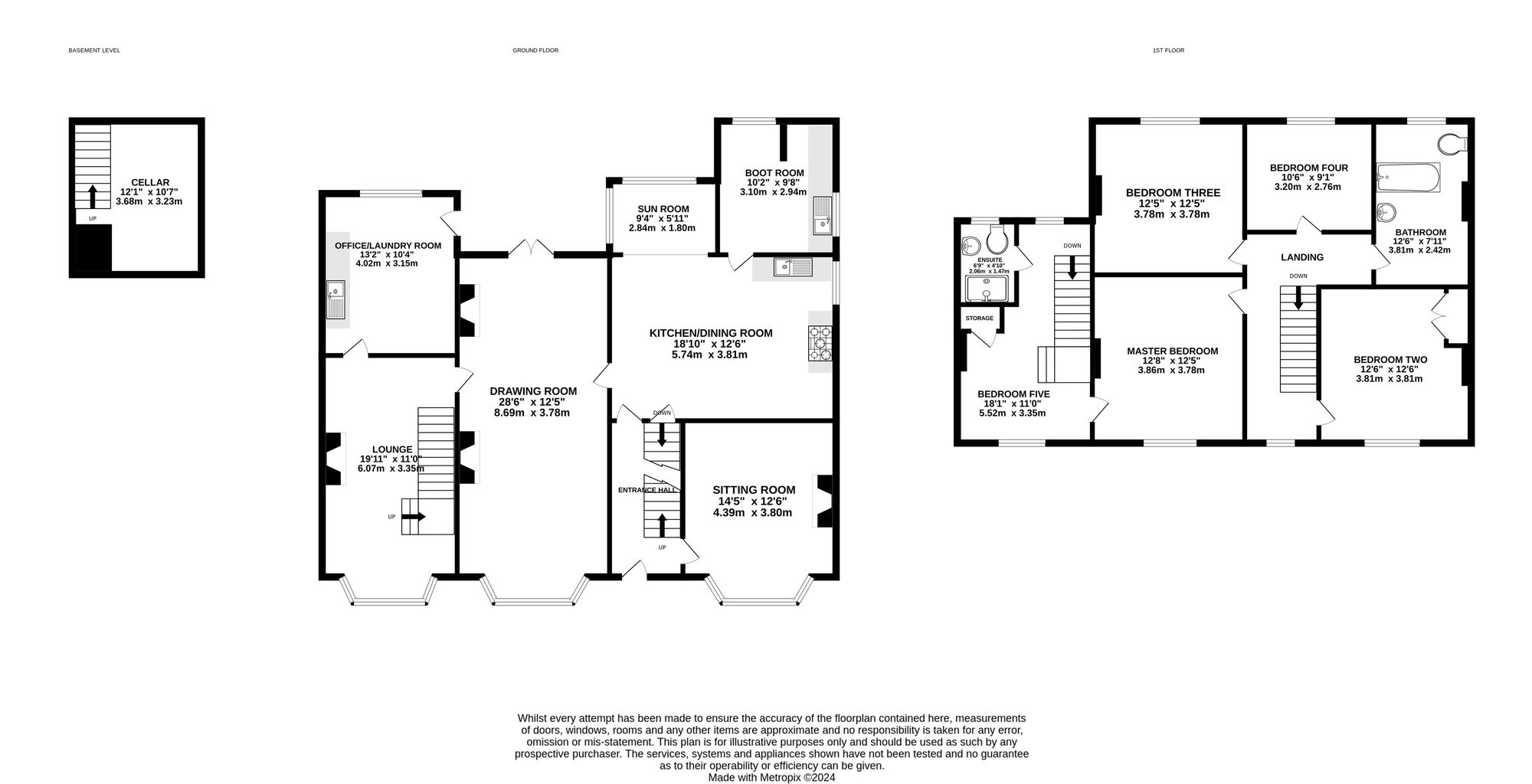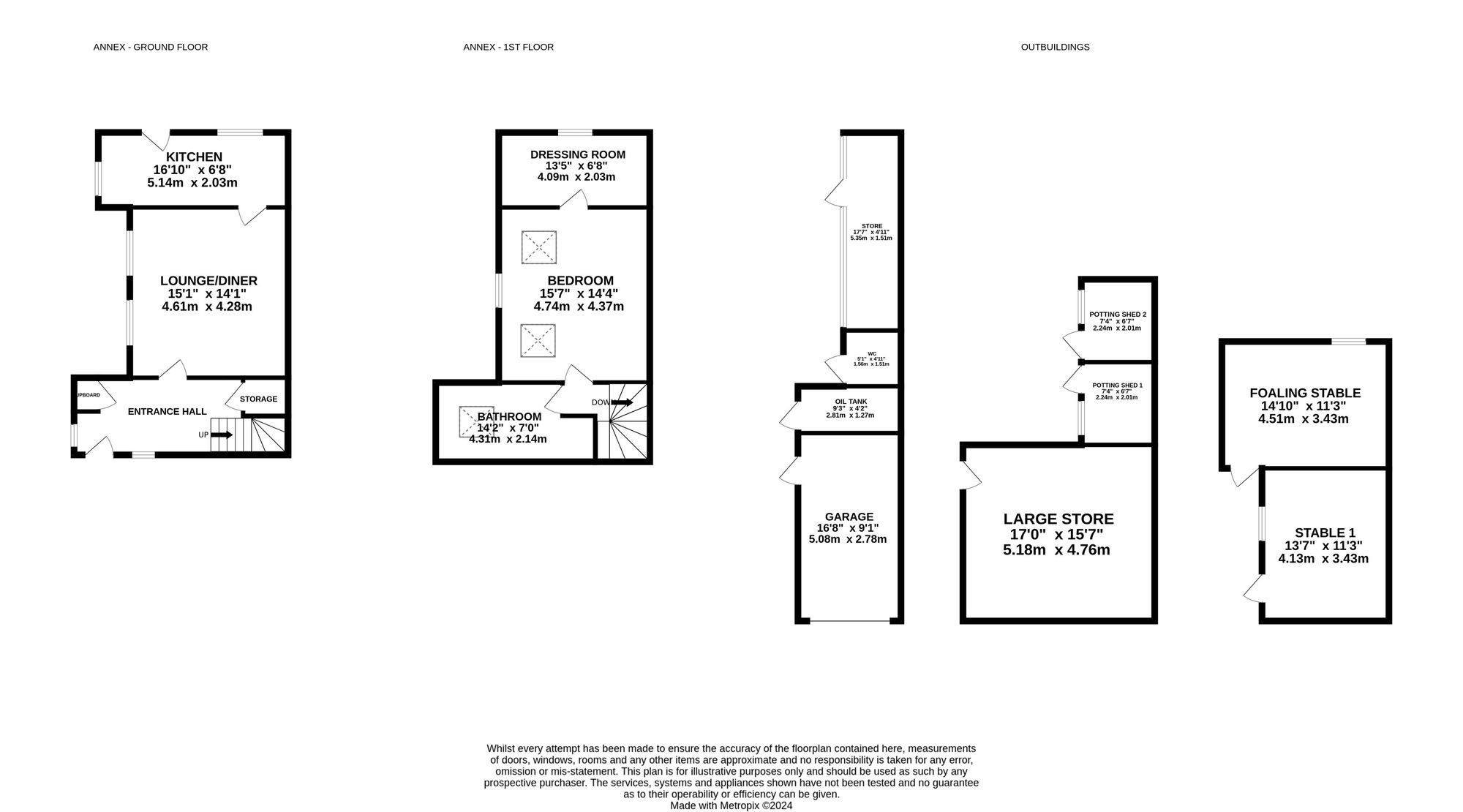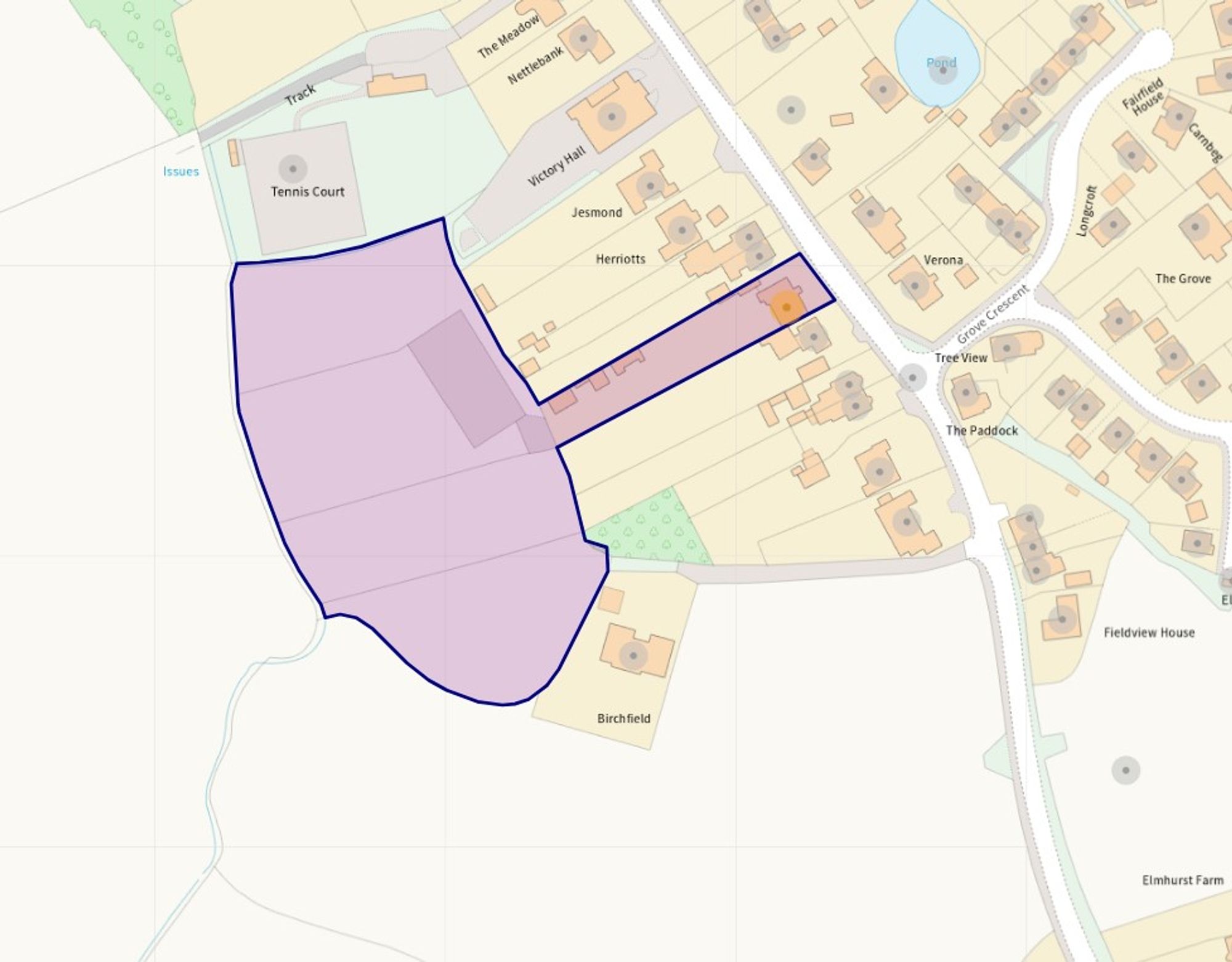- Set in a stunning plot, affording approx 3.32 acres of land with stables, paddock, menage, private garden, separate cottage/annex, an abundance of outbuilding space and an extensive driveway
- A fantastic and rare opportunity for those acquiring equestrian facilities and land with highly flexible accommodation to make a forever home
- Enjoying utterly breathtaking views over open countryside and farmland, whilst conveniently situated within close proximity to facilities and commuter links
- Vast living space, extraordinary room proportions and highly versatile accommodation with endless possibilities and scope throughout
- Separate detached cottage/annex with rooms which could be used as living areas and bedrooms with kitchen and bathroom facilities
6 Bedroom Detached House for sale in Crewe
They say space is the final frontier, in which case this could be your forever home! Sunnyside is a spectacular Victorian period property that has so much to offer, affording incredibly spacious accommodation, an abundance of outbuildings, separate cottage/annex, stables, menage, paddock and land of approximately 3.32 acres with stunning rural views! Set in the highly sought-after village of Woore, this fabulous residence would be the perfect property for those with horses or livestock but also want to be in a prime village location with great road links for the commute to work! It would also be ideal for those acquiring a property with a dependent relative or grown up child living at home with scope to create a separate space. Maybe even a business opportunity with the cottage/annex, the possibilities are endless! The principle house itself is filled with character features and comprises, to the ground floor, welcoming entrance hallway, sitting room with double glazed bay windows to the front elevation, a lovely country styled kitchen/diner that opens into a separate morning room/sunroom, ideal for relaxing and enjoying the views over the rear garden and beyond. The kitchen incorporates a Rayburn cooker, wooden base and drawer units with granite worktops, Belfast sink unit and access down to the cellar. Further to the ground floor, there is a large drawing room with double glazed bay windows to the front aspect, French doors opening out to the rear patio and two separate fireplaces, one featuring a cast iron fireplace and the other housing a wood burner with open chimney. A separate lounge provides additional living space for gatherings and is fitted with further double glazed bay windows to the front elevation and an open staircase providing access to bedroom five above. The ground floor accommodation is completed with an office/laundry room and a boot room. To the first floor, there is a light and airy galleried landing leading to the master bedroom and a further four double bedrooms where one bedroom benefits with the luxury of an en-suite shower room in addition to the main family bathroom. In addition to the house is a separate detached cottage/annex set over two floors, comprising, to the ground floor, entrance hall, lounge/diner and kitchen with plumbing and electrics ready to add kitchen appliances, whilst the first floor boasts a generous double bedroom with a dressing room and a bathroom with plumbing installed ready to add bathroom fittings. The other outbuildings are equipped with power/lighting throughout and include a detached single garage with pedestrian side access, a secure store housing the oil tank that fuels the central heating system for the property, wood store, outdoor WC with wash hand basin, additional large store serving multi-purpose usage, two potting sheds, two stables including a foaling stable with a concrete hardstanding which is floodlit. The land extends to approximately 3.32 acres with mains water supply to the land and a fully fenced menage (40m x 20m). There is also a separate access to the land for vehicles and machinery via the main road. Outside is topped off with a block paved driveway with a walled entrance which provides off-road parking for several vehicles, whilst a gated side entry provides access to a substantial rear garden that is perfect for outdoor entertaining. The garden offers a large paved patio area with a path and steps down onto the lawn where an ‘al fresco’ dining lifestyle can be obtained. The extensive lawned garden offers fully stocked borders to either side with a variety of mature trees, shrubs and plants, plus a pathway that leads all the way past the cottage/annex to the stables and then beyond to the land. Do not miss out on this rare opportunity, follow your heart to the phone and contact our Nantwich office to arrange a viewing!
Location
Sunnyside is situated in the heart of the village of Woore which is a quaint village located in the north-east of Shropshire and sits on the boundary with the counties of Cheshire and Staffordshire. The village offers a good range of facilities including:- general store (open 7 days a week) with post office that provides banking facilities; 'good' OFSTED rated primary school; Artisan bakery; two public houses; village hall with activities including flower, bridge, and film clubs; Anglican and Methodist churches; tennis, cricket, and lawn bowling clubs; and garden centre. For a more comprehensive range of facilities the market towns of Nantwich, Market Drayton, and Newcastle-Under-Lyme are all within 9 miles distance of Woore. The village is also conveniently situated for those requiring good transportation links. Crewe and Stoke railway stations are within 10 and 12 miles respectively, between them providing direct links to major cities including London, Manchester, Liverpool, Birmingham, and Glasgow. Junctions 15 and 16 of the M6 are within 10 and 12 miles respectively allowing convenient road access to the north and south, whilst airports within a reasonable travel time include Manchester (40 miles approx), Liverpool (45 miles approx), East Midlands (55 miles approx), and Birmingham (60 miles approx).
Energy Efficiency Current: 43.0
Energy Efficiency Potential: 74.0
Important Information
- This is a Freehold property.
- This Council Tax band for this property is: E
Property Ref: 0f2bc18d-7ada-46c6-86c2-cfb8bd1a8234
Similar Properties
4 Bedroom Detached House | £895,000
Stunning 4-bed barn conversion in charming Poole near Nantwich with panoramic countryside views. Spacious interior, deta...
4 Bedroom Detached House | Offers Over £875,000
Charming four bedroom detached farmhouse set on a 1.04-acre gated plot in Broomall. Blend of character & modern features...
6 Bedroom Detached House | £850,000
Exclusive 4-bed detached house in Wychwood Park boasts luxury living. Grand entrance, lounge with patio, opulent kitchen...
'Ravenscourt Barns', Main Road, Betley, Staffordshire
7 Bedroom Detached House | Offers in excess of £950,000
Ravenscourt Barns is a truly remarkable seven bedroom barn conversion that epitomises luxury living in the sought-after...
4 Bedroom Barn Conversion | £950,000
Exquisite 4-bed barn conversion in Aston's heart, blending rustic charm with modern amenities. Idyllic village lifestyle...
6 Bedroom Detached House | £1,150,000
Exceptional 6-bed detached house in Woore village. Modernised to a high standard with spacious living areas, Conservator...

James Du Pavey Estate Agents (Nantwich)
52 Pillory St, Nantwich, Cheshire, CW5 5BG
How much is your home worth?
Use our short form to request a valuation of your property.
Request a Valuation
