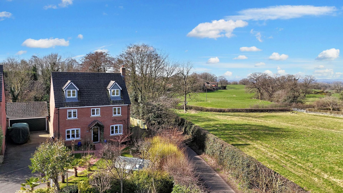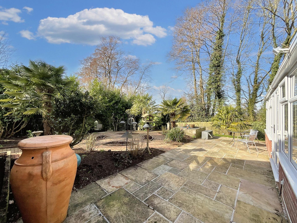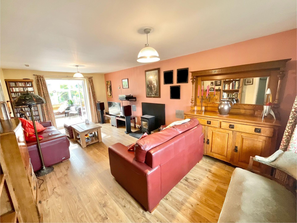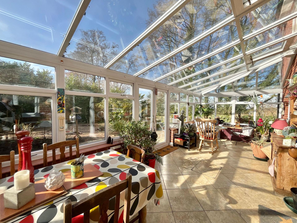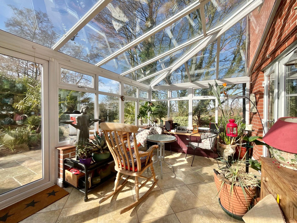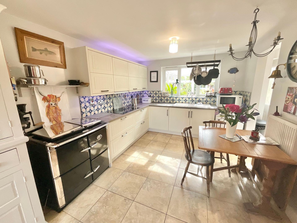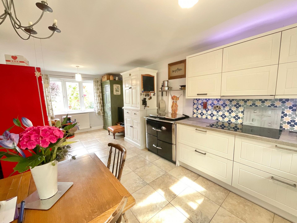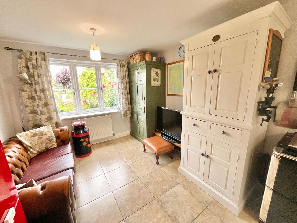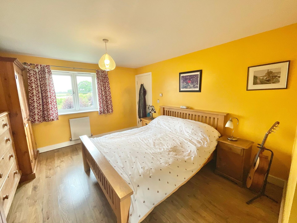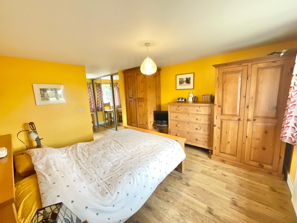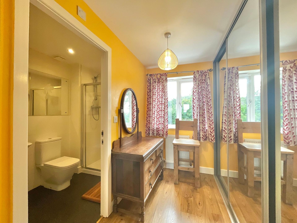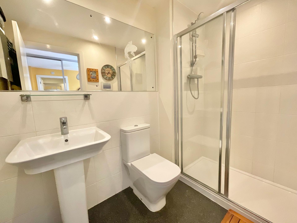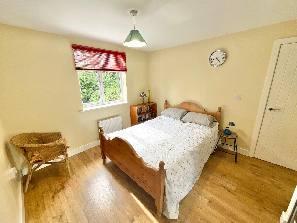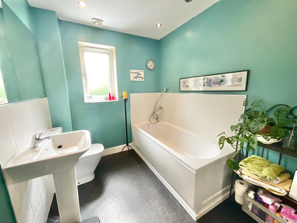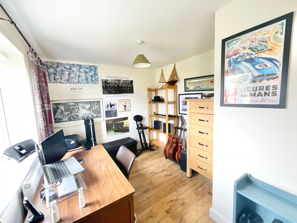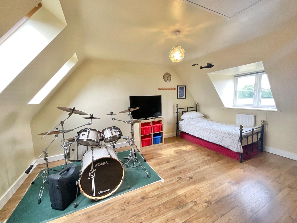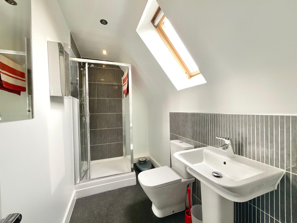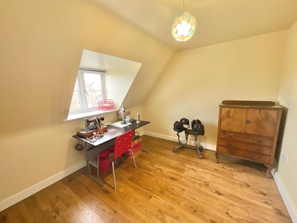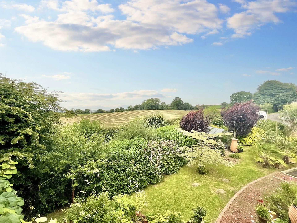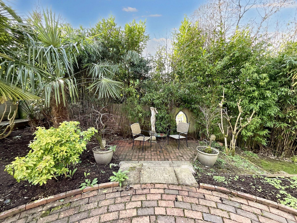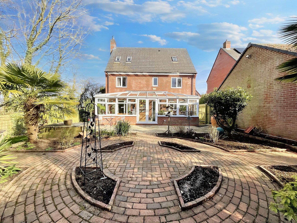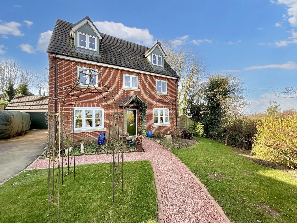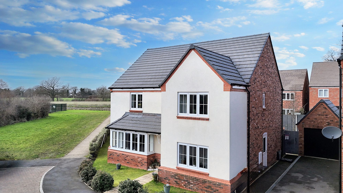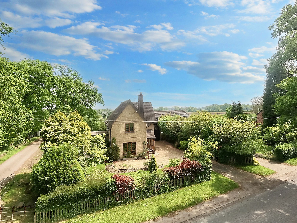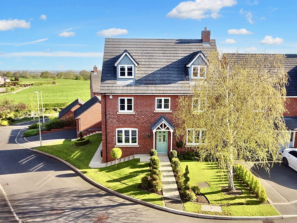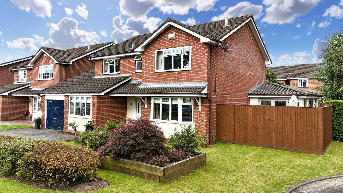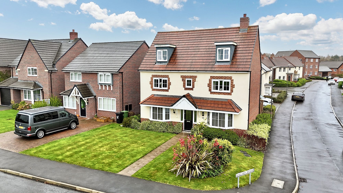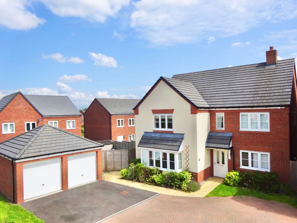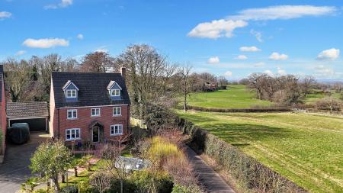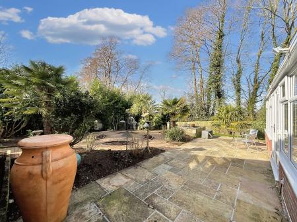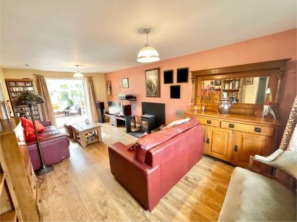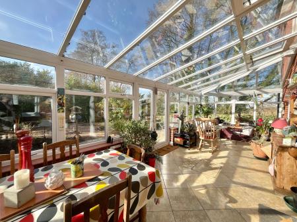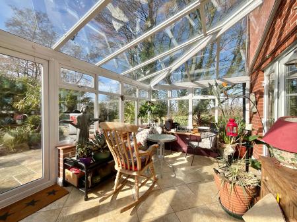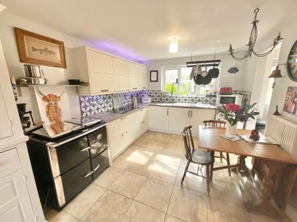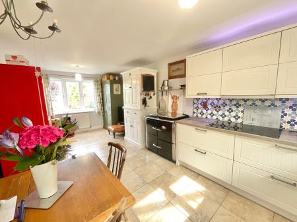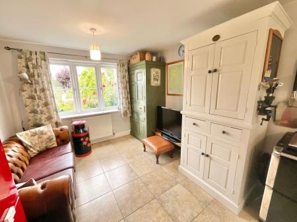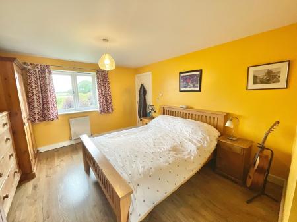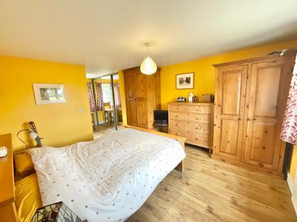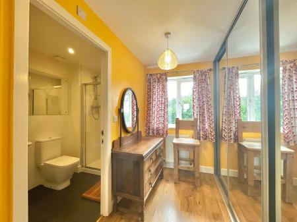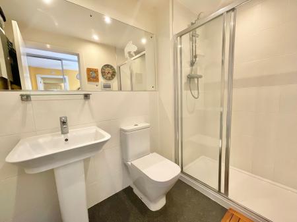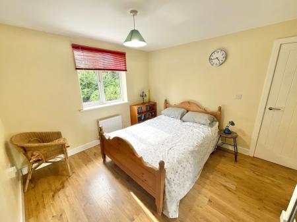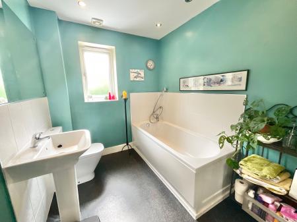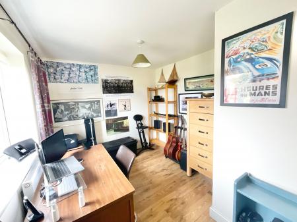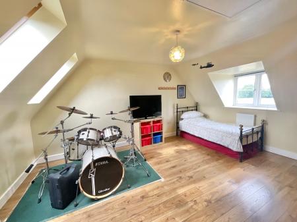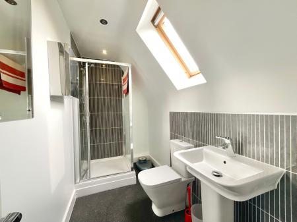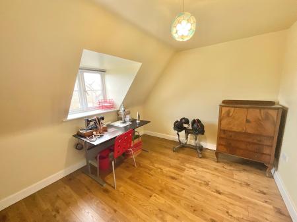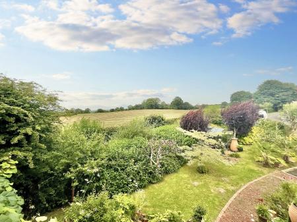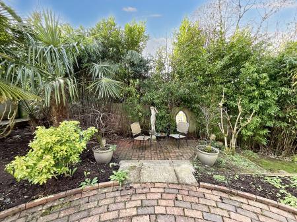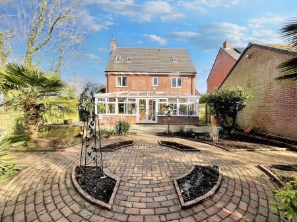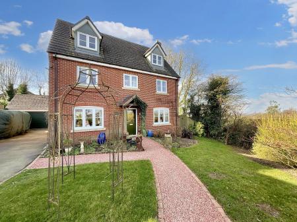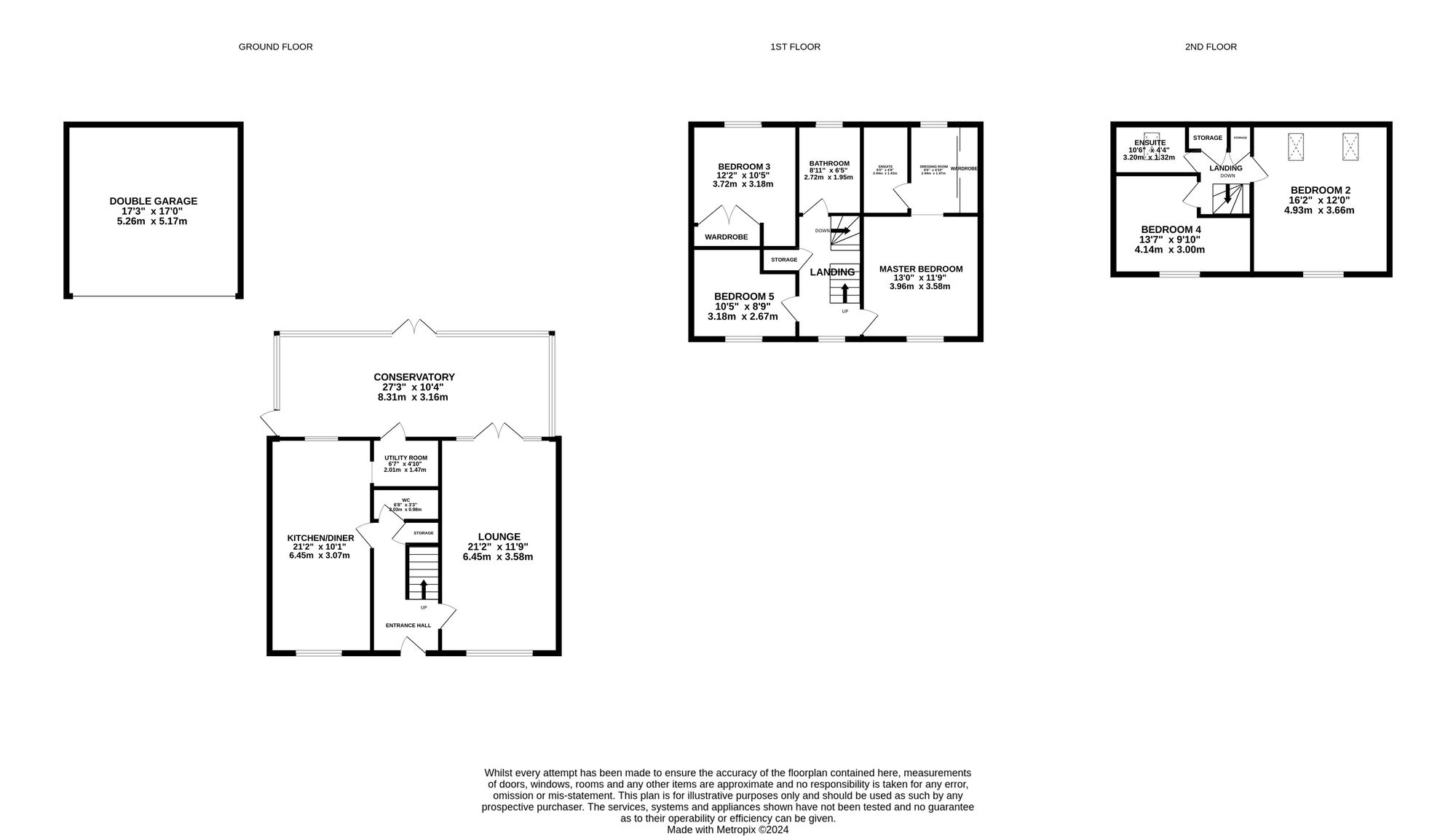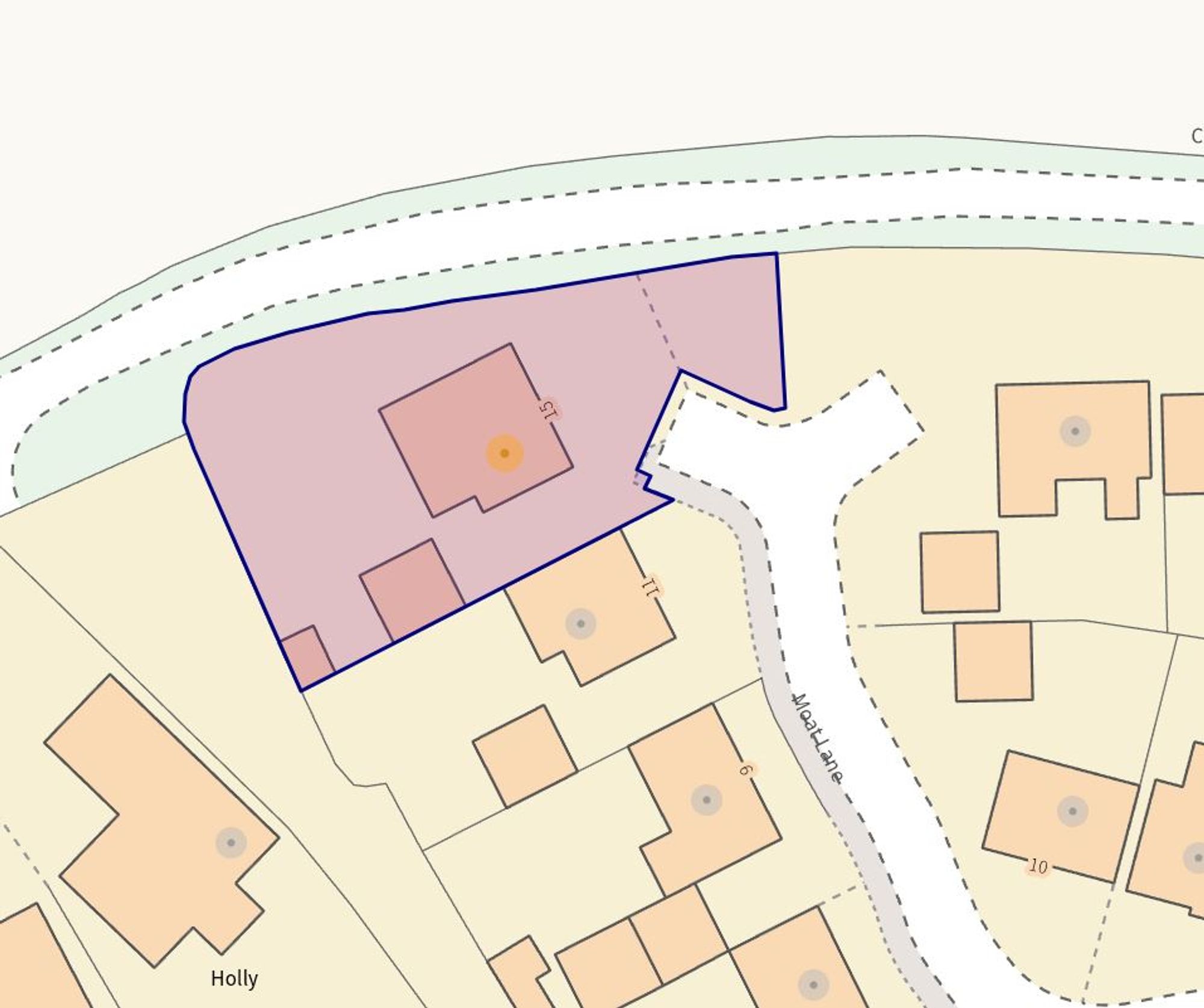- An exquisite five bedroom detached family home set over three floors, affording spacious and highly versatile accommodation
- Enjoying a peaceful cul-de-sac position with breath-taking rural views over open countryside
- Set on the edge of an exclusive modern development within the sought-after village of Woore
- Expansive driveway and detached double garage providing ample off-road parking for several vehicles
- Attractive front garden and a private south/west facing rear garden, both offering a true oasis with mature borders bursting with an array of plants, trees and shrubs
- Five double bedrooms and bathroom facilities on each floor, adding practicality and convenience for residence
- Offered for sale with NO CHAIN, making the whole buying process easier for you!
5 Bedroom Detached House for sale in Crewe
NO CHAIN! Occupying a private position within an exclusive modern development in the sought-after village of Woore, this stunning five bedroom detached family home is a true gem. Surrounded by fully stocked gardens that add charm and character to the contemporary design, this beautiful home is nestled in a peaceful cul-de-sac location with mesmerising rural views over open countryside. Spread over three floors, this exquisite residence boasts spacious and highly versatile accommodation that is flooded with natural light, making it a perfect choice for modern family living. The superb bedroom proportions and contemporary fixtures and fittings throughout contribute to the stylish interior, while the house benefits from a wonderful sense of flow that enhances the overall living experience.
The ground floor welcomes you with a entrance hall and a generous lounge featuring French doors that lead seamlessly into a large glass roof conservatory, ideal for hosting gatherings and social gatherings. Additional French doors in the conservatory open out into the private rear garden, providing a seamless connection to the outdoors. The well-appointed open-plan kitchen/diner, separate utility room, and guest WC complete the ground floor layout, offering practicality and convenience. Moving to the first floor, the master bedroom delights with an en-suite and dressing room, while two more double bedrooms are served by a main family bathroom. The second floor boasts two further double bedrooms with a shower room, ensuring ample space for a growing family.
Stepping into the outdoor space, this property continues to impress with its attractive front garden and private rear garden. Both outdoor areas offer a true oasis, with mature borders bursting with an array of plants, trees, and shrubs that create a tranquil and picturesque setting. The rear garden, in particular, is a private sanctuary perfect for al fresco dining, entertaining guests, or indulging in gardening pursuits. Whether you want to relax and unwind in the peaceful surroundings or host gatherings in a beautiful outdoor setting, this property offers the perfect blend of indoor comfort and outdoor charm, making it a truly exceptional home for those seeking a premium lifestyle in a desirable location. Outside is topped off with an expansive driveway for numerous vehicles and detached double garage, providing ample off-road parking for multiple vehicles. The property is placed at the end of the development with no neighbours to one side.
Follow your heart to the phone and call our Nantwich office to arrange a viewing!
Location
Woore is a quaint village located in the north-east of Shropshire and situated on the boundary with the counties of Cheshire and Staffordshire. The village offers a good range of facilities including:- general store (open 7 days a week) with post office that provides banking facilities; 'good' OFSTED rated primary school; Artisan bakery; two public houses; village hall with activities including flower, bridge, and film clubs; Anglican and Methodist churches; tennis, cricket, and lawn bowling clubs; and garden centre. For a more comprehensive range of facilities the market towns of Nantwich, Market Drayton, and Newcastle-Under-Lyme are all within 9 miles distance of Woore. The village is also conveniently situated for those requiring good transportation links. Crewe and Stoke railway stations are within 10 and 12 miles respectively, between them providing direct links to major cities including London, Manchester, Liverpool, Birmingham, and Glasgow. Junctions 15 and 16 of the M6 are within 10 and 12 miles respectively allowing convenient road access to the north and south, whilst airports within a reasonable travel time include Manchester (40 miles approx), Liverpool (45 miles approx), East Midlands (55 miles approx), and Birmingham (60 miles approx).
Energy Efficiency Current: 73.0
Energy Efficiency Potential: 82.0
Important Information
- This is a Freehold property.
- This Council Tax band for this property is: F
Property Ref: 9995dd17-66bf-41a1-9d27-7d9af59fc4da
Similar Properties
5 Bedroom Detached House | Offers in region of £499,999
Stunning 5-bed detached property on Marbury Meadows in Wrenbury. Features open-plan living, off-road parking, and landsc...
3 Bedroom Detached House | £490,000
Stunning 3-bed detached house in Stapeley, blends luxury with practicality. Recently renovated, modern kitchen, cosy liv...
5 Bedroom Detached House | £485,000
Stunning 5-bed detached castle in Woore village with open countryside views. High-spec kitchen, spacious reception, priv...
Leyland Grove, Haslington, CW1
5 Bedroom Detached House | Offers in excess of £500,000
Stunning 4-bed detached property with potential 5th bedroom. Elegant lounge, study, family room, bespoke kitchen. Master...
5 Bedroom Detached House | £500,000
Stunning five bedroom and four bathroom family home in Nantwich. Luxury living with countryside views and canal access....
5 Bedroom Detached House | £525,000
Stunning family home on Malbank Waters dev. in Edleston. High-spec kitchen & bathrooms, extensive driveway, detached dou...

James Du Pavey Estate Agents (Nantwich)
52 Pillory St, Nantwich, Cheshire, CW5 5BG
How much is your home worth?
Use our short form to request a valuation of your property.
Request a Valuation
