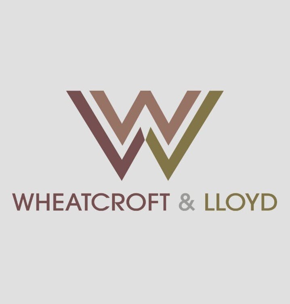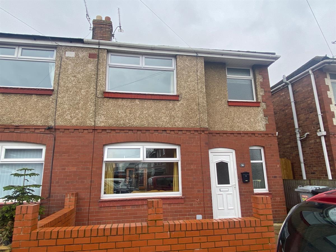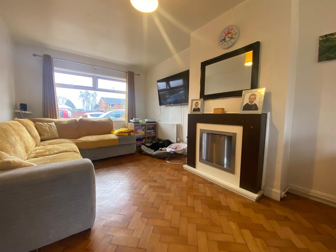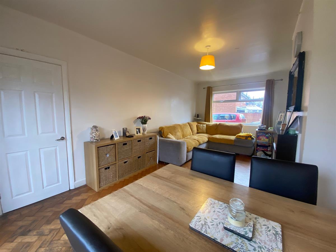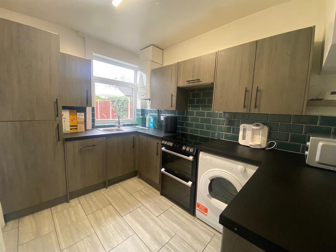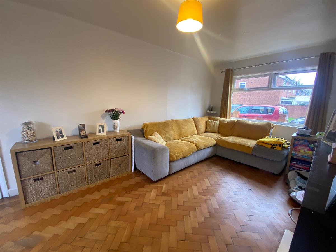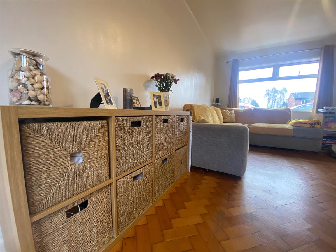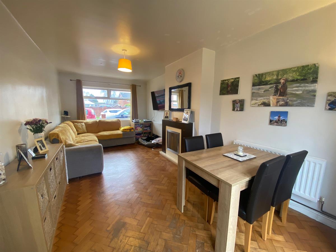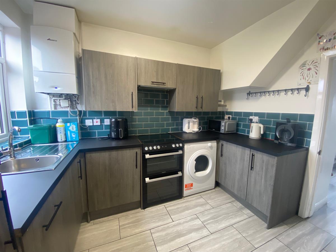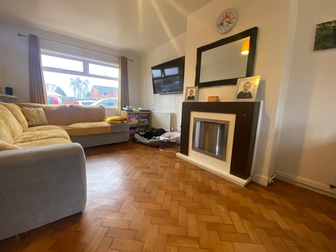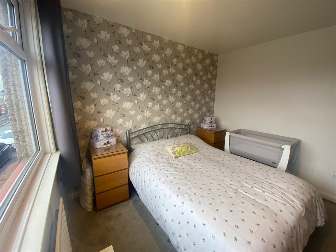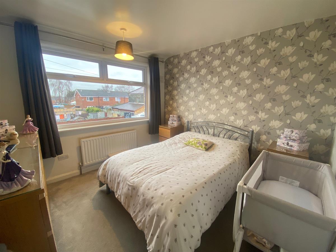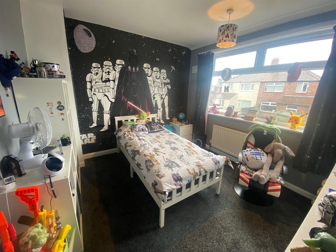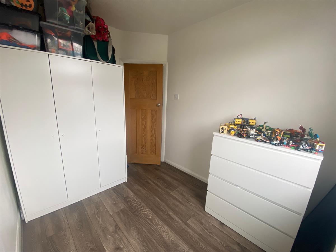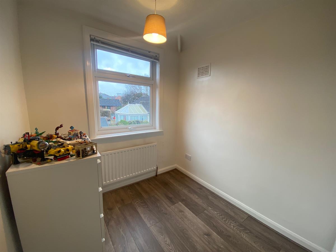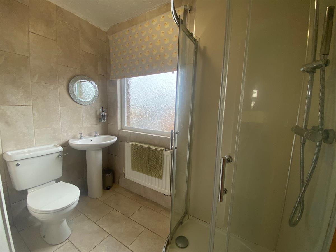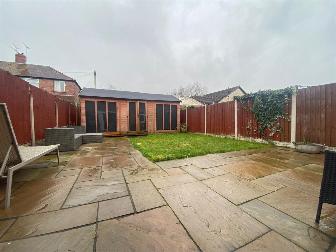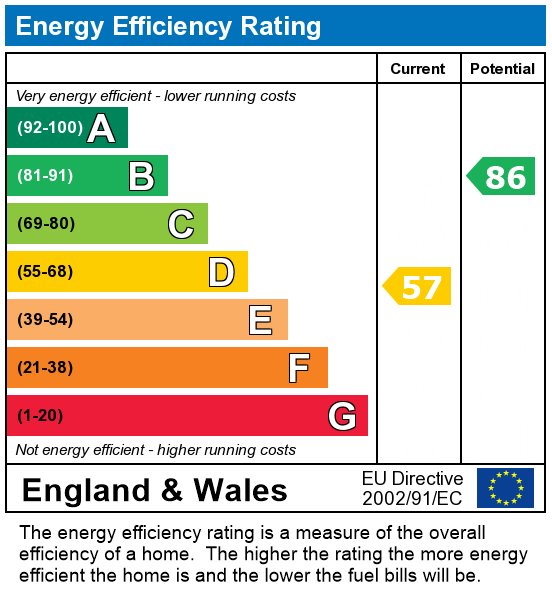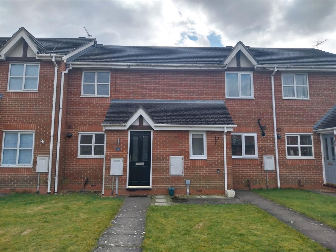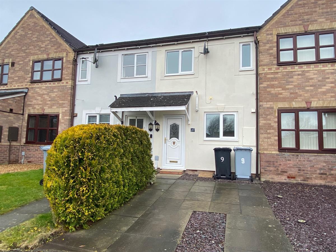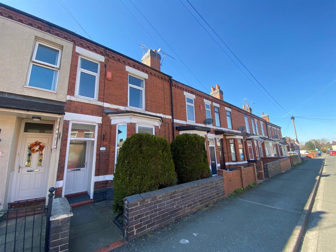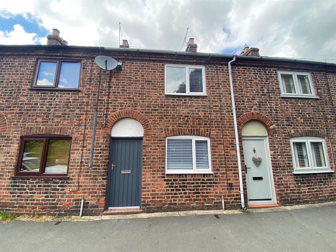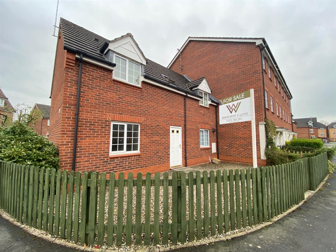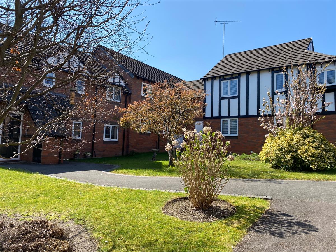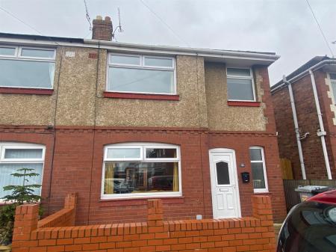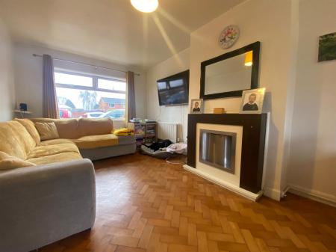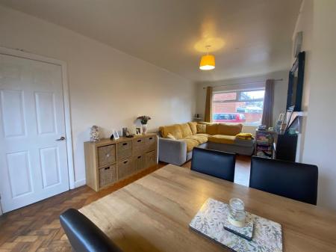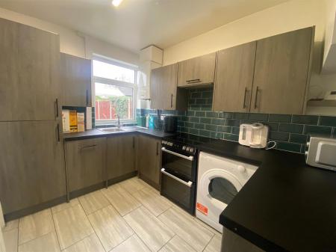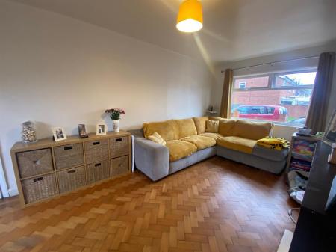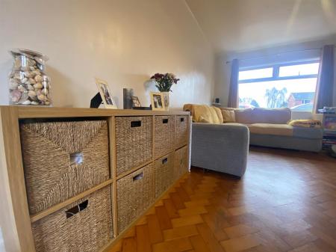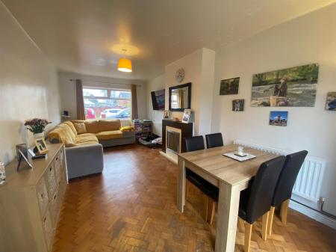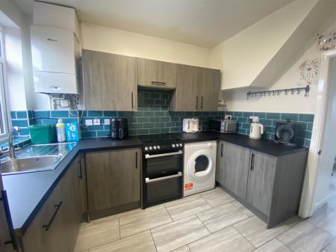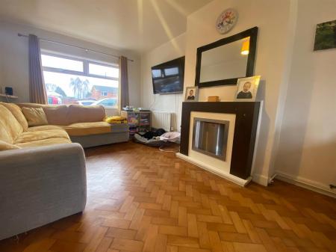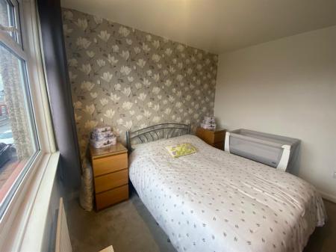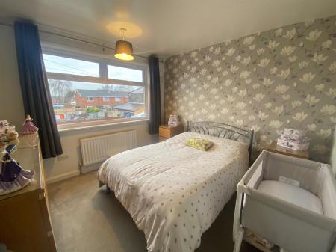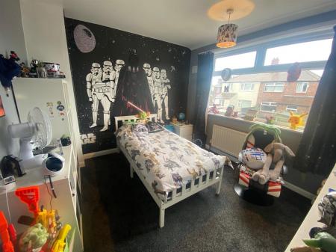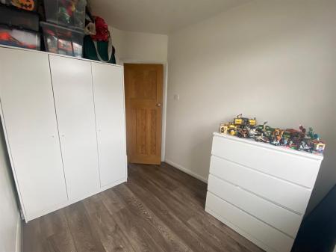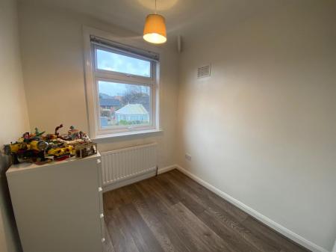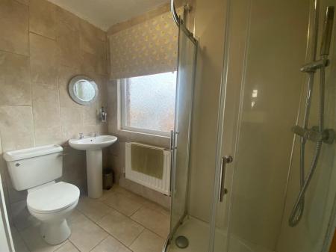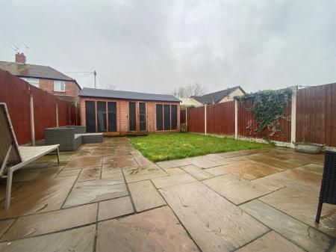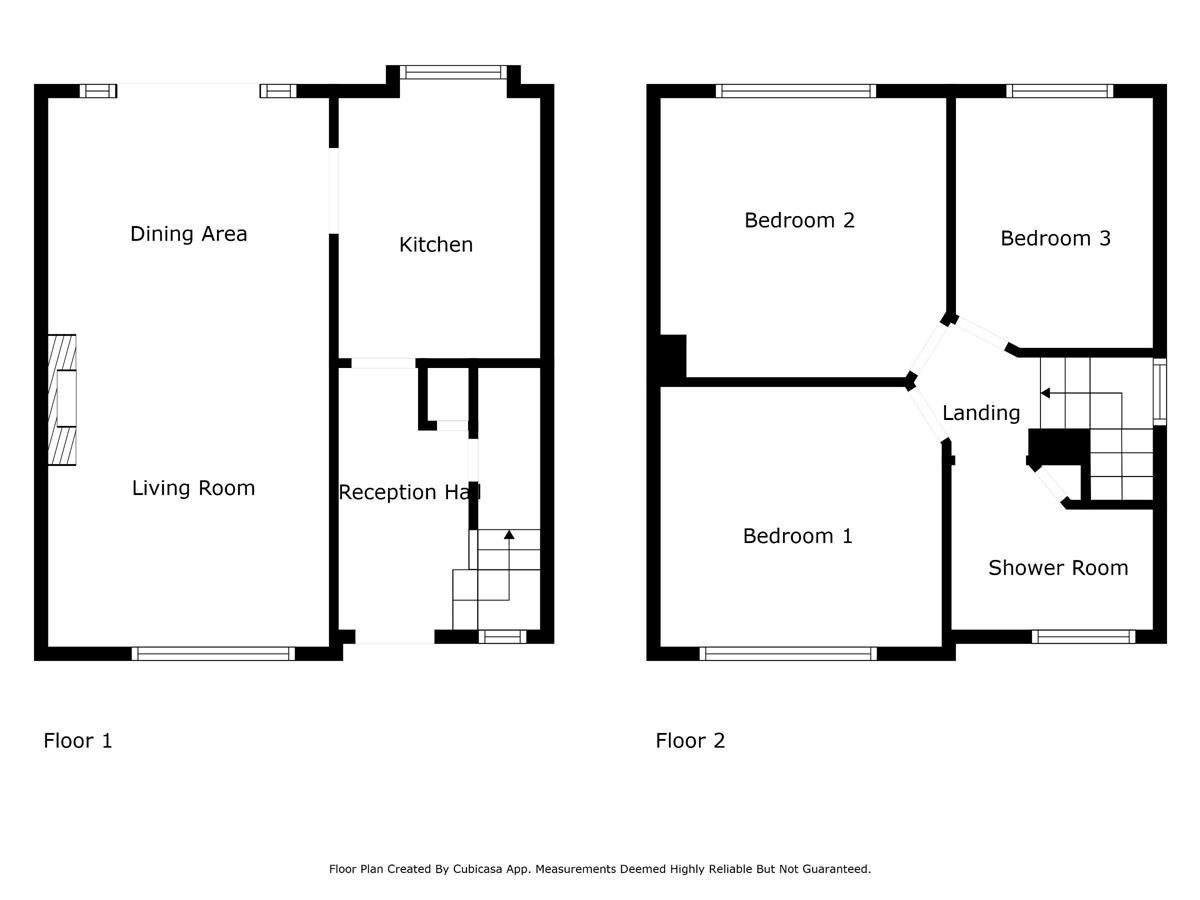- Mature semi detached family home
- 3 Bedrooms
- Bathrooom
- Generous South facing rear garden
- Summerhouse/Office
- Viewings Highly Recommended
- Freehold
3 Bedroom Semi-Detached House for sale in Crewe
We are delighted to offer for sale this inviting 3 bedroom semi detached family home with large summerhouse/office and landscaped garden. In brief the property comprises 3 bedrooms, family shower room, fitted kitchen with integrated appliances, large living/dining room with wooden block flooring, summerhouse. VIEWINGS ARE ESSENTIAL.
Council Tax Band: A (Cheshire East)
Tenure: Freehold
Garden details: Rear Garden
Access
Approached from the pavement through a low red brick wall across a paved forecout the property is entered through a part modesty glazed uPvc panelled front door into:
Reception Hall
Light reception room with stairs rising to the first floor landing. Radiator. 2 understairs cupboards, modesty glazed window to front elevation, ceramic tiled flooring and painted panelled door into:
Kitchen w: 2.32m x l: 3m (w: 7' 7" x l: 9' 10")
Fitted with a range of wall and base units with work surface over incorporating a single bowl stainless steel sink and drainer with mixer tap. integrated fridge/freezer, integrated dishwasher, space for cooker with extractor over, complimentary splashback tiling, space for washing machine, ceramic tiled flooring continued through from the entrance hall. Wall mounted Worcester boiler. Radiator. uPvc double glazed window to rear elevation.
Living / Dining w: 3.24m x l: 6.32m (w: 10' 8" x l: 20' 9")
Spacious dual aspect living/dining room with feature fireplace housing a contemporary electric fire. The property boasts a wooden, herringbone block paved flooring throughout, 2 radiators and uPvc double glazed window to front elevation. uPvc double glazed French Doors lead to the rear garden and have windows either side.
Stairs
Return flight staircase to first floor landing has uPvc double glazed window to side elevation. Landing has loft access and wooden panelled doors off to all bedroom and Shower room.
Shower room
Family shower room fitted with a three piece suite comprising walk in shower cubicle with rainfall head and hand held shower, pedestal wash hand basin, low level W.C., fully tiled walls and floor. Radiator. Built in storage cupboard with shelving. uPvc modesty glazed window to front elevation.
Bedroom 1 w: 3.23m x l: 3m (w: 10' 7" x l: 9' 10")
Good sized double room having uPvc double glazed window to front elevation. Radiator.
Bedroom 2 w: 3.29m x l: 3.22m (w: 10' 10" x l: 10' 7")
Another good sized double room with uPvc double glazed window to rear elevation. Radiator.
Bedroom 3
Single room having uPvc double glazed window to rear elevation. Radiator. Laminate flooring.
Externally
To the front of the property the paved forecourt sits behind a low red brick wall and leads to the side of the property where a wooden gate provides access to the rear garden. The rear garden has been beautifully landscaped with Indian stone patio which provides ample room for outside entertaining. The garden is laid to lawn and boasts a large Summerhouse. Double plug sockets and hot and cold water taps.
Summerhouse
Large wooden Summerhouse under a pitched roof which benefits from power, lighting and WIFI. Having glazed doors and windows.
Energy Performance
The current rating is 57 with a potential of 86.
About Crewe
When most people think of Crewe, they think of railways. During the 19th century Crewe was one of the world's greatest railway workshops and was a hotbed of craft and invention, building elegant locomotives that brought wealth and prestige to the town.
Crewe's got a lot more to offer than just trains. There's a thriving live music scene, as well as a range of shops, bars, pubs and restaurants. Take a stroll in Queen's Park, a traditional Victorian park that is being restored to her former glory or take in a show at the award winning Crewe Lyceum.
Crewe is also home to the famous Crewe Alexandra Football Club - aptly nicknamed the Railwaymen!
Viewings
Viewings are strictly by appointment only. Please call or email the office to arrange. Thank you.
Looking to sell?
If you are thinking of selling please call or email the office to arrange a free Market Appraisal. Thank you.
Important Information
- This is a Freehold property.
Property Ref: 632445_RS0558
Similar Properties
2 Bedroom Terraced House | Offers Over £140,000
A modern mid terraced property situated in a popular residential location and offered for sale with no upward chain.
2 Bedroom Mews House | Offers Over £130,000
FIRST TIME BUYER AND INVESTORS - Two bedroom mid mews property recently redecorated throughout with a new hi gloss kitch...
2 Bedroom Terraced House | Offers Over £130,000
Mid terraced bay fronted property with 2 double bedrooms off road parking and situated close to Bentley Motors. NO ONWAR...
2 Bedroom Cottage | Offers Over £145,000
We are pleased to offer for sale this pretty two bedroom cottage in the popular location of Sandbach Heath. Recently re...
Horton Way, Stapeley, Nantwich
2 Bedroom Apartment | Offers Over £160,000
Modern 2 bedroomed apartment on the highly sought after Stapeley estate. Suitable for investors or first time buyers ali...
1 Bedroom Apartment | Offers in region of £160,000
We are delighted to offer for sale this attractive and well presented 1 bedroom, ground floor apartment in a central pos...
How much is your home worth?
Use our short form to request a valuation of your property.
Request a Valuation
