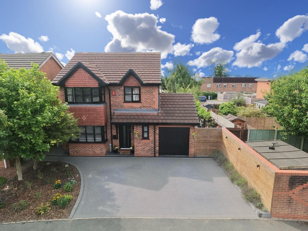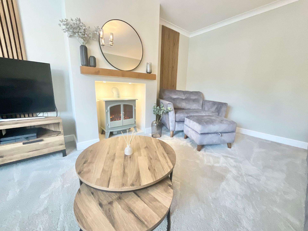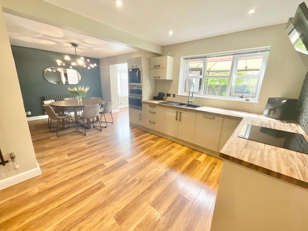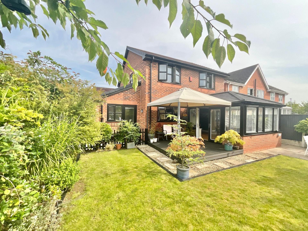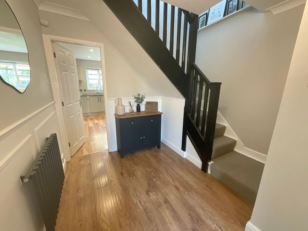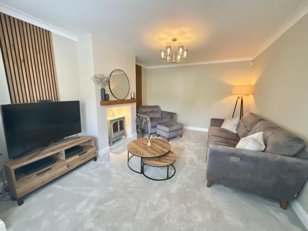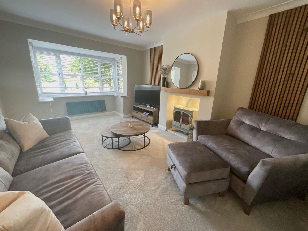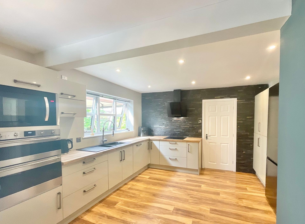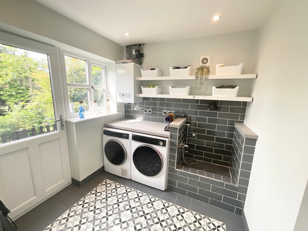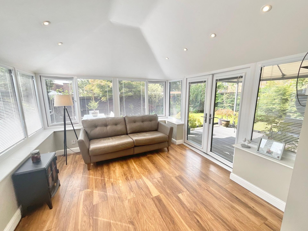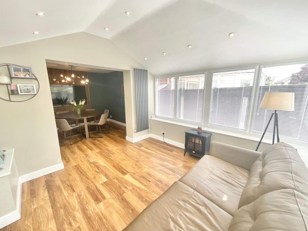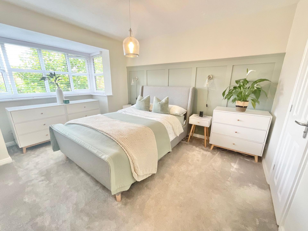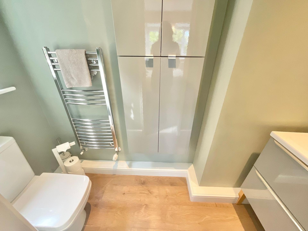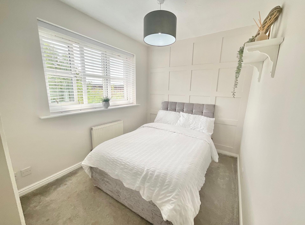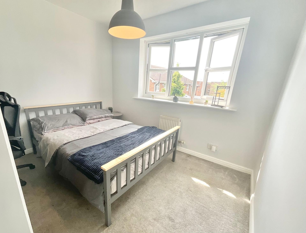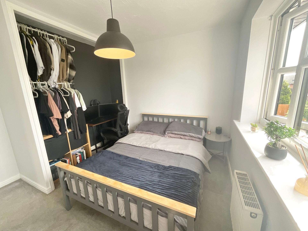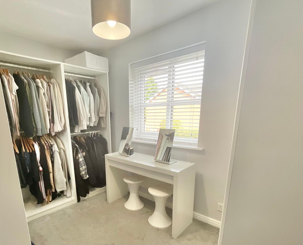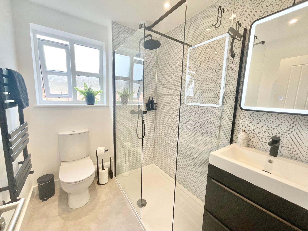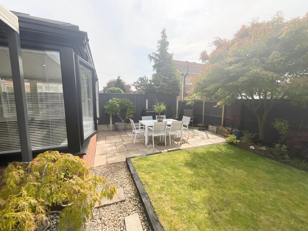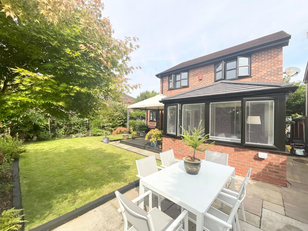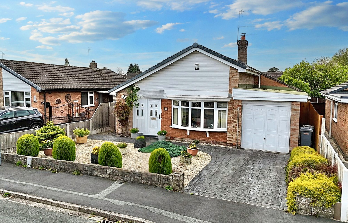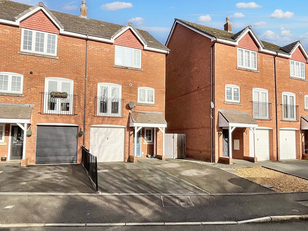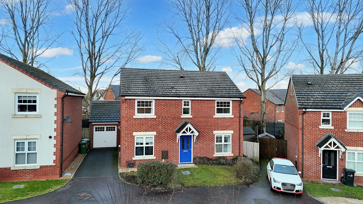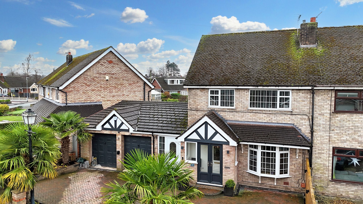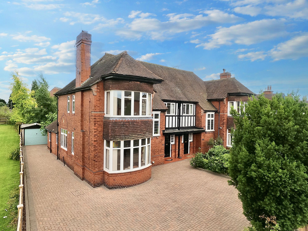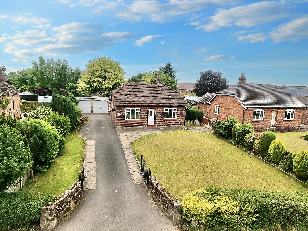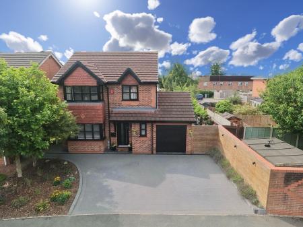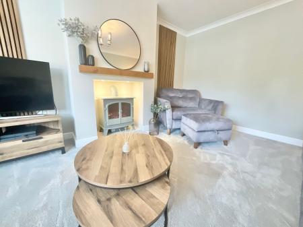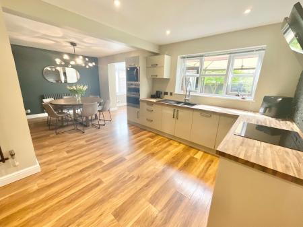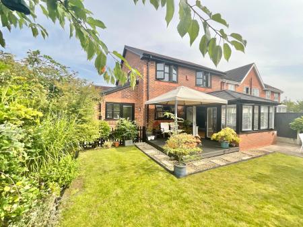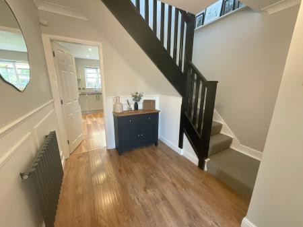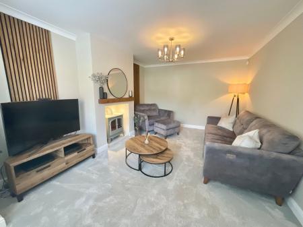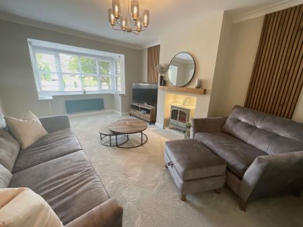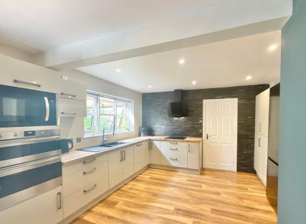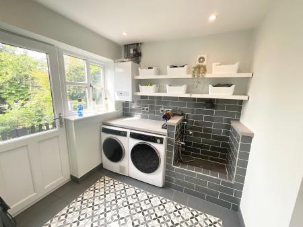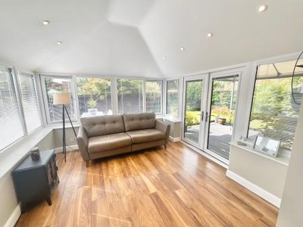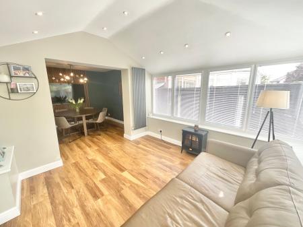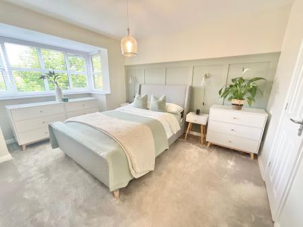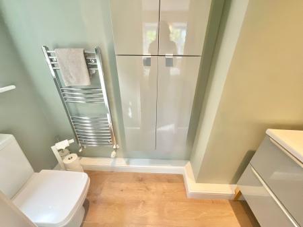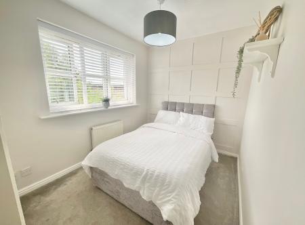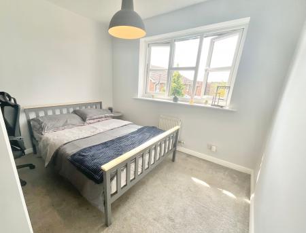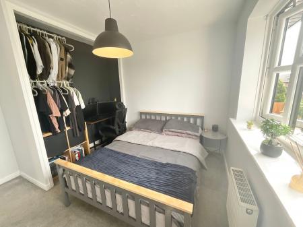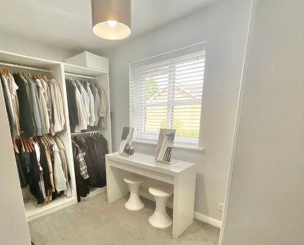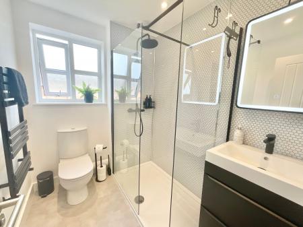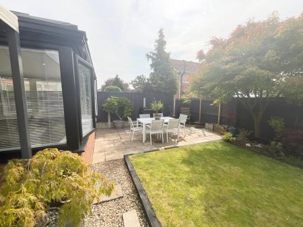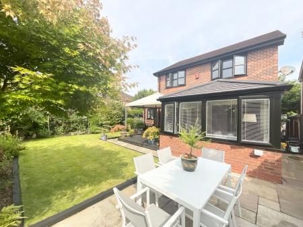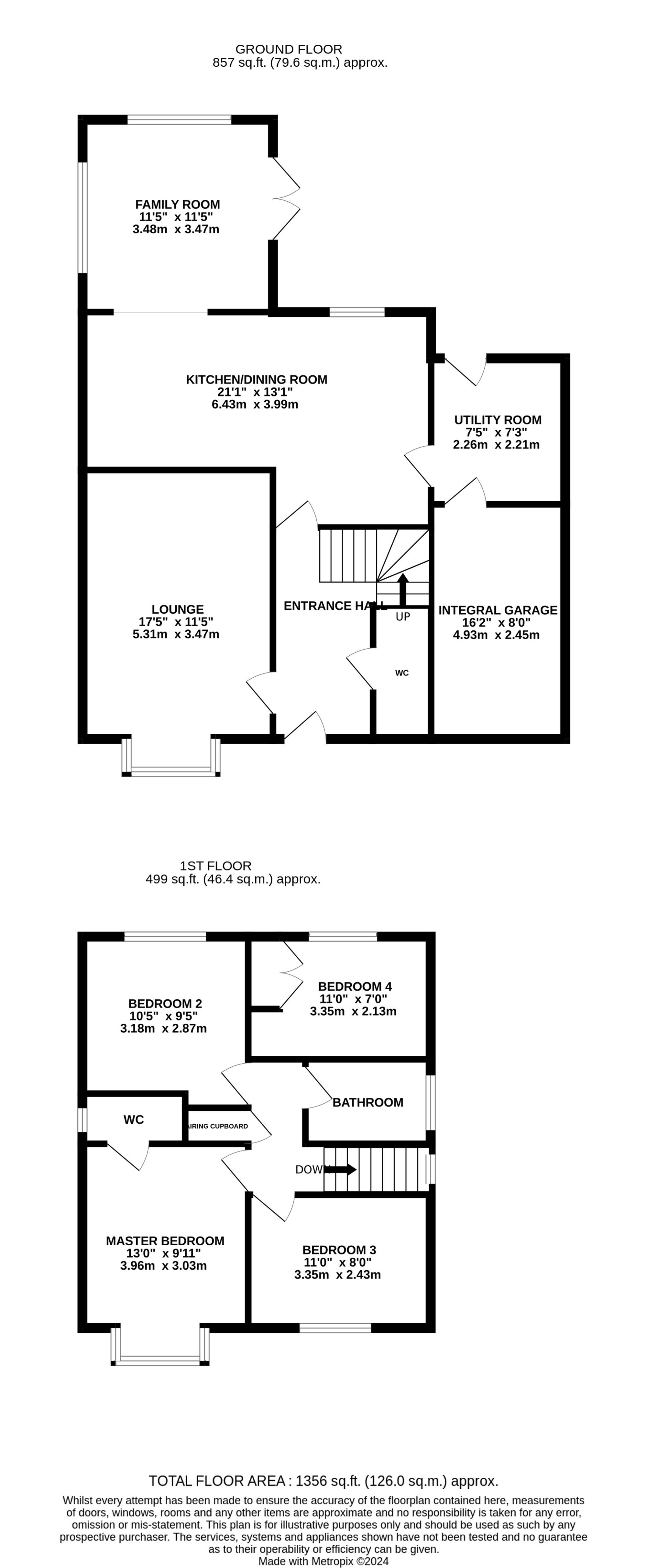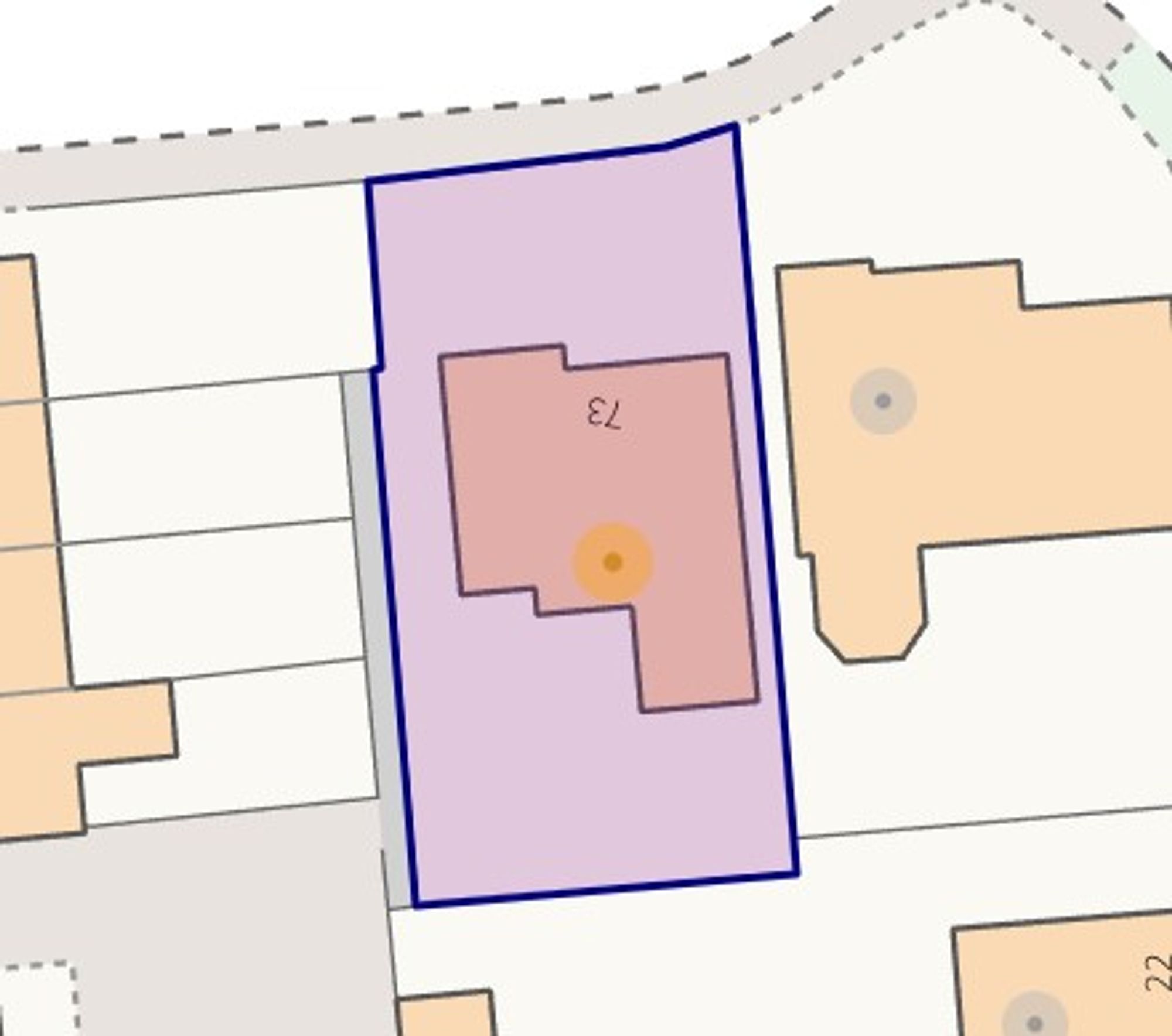- Immaculately presented 4-bedroom detached house exuding modern elegance throughout with striking black UPVC windows and doors
- Large open plan kitchen diner and family room offers a seamless flow between spaces, ideal for both every-day living and entertaining
- Beautiful modern equipped kitchen with solid oak worktops, split face slate mosaic tiles, and stylish grey gloss wall and base units and a number of integrated appliances
- Garage with roller door, light and power and driveway parking for several vehicles.
- South facing garden offers a tranquil retreat with flower beds, mature trees and shrubs, and composite decking
- Four double bedrooms, bedroom 3 and Bedroom 4 benefit from fitted wardrobes. Master also includes an en-suite WC
4 Bedroom Detached House for sale in Crewe
Presenting a rare opportunity to acquire a remarkable contemporary property, this immaculately presented 4-bedroom detached house exudes modern elegance throughout. Boasting a sleek façade adorned with striking black UPVC windows and doors, the exterior sets the tone for the exceptional design and style that defines this stunning home.
Upon entry, a spacious and welcoming hallway greets residents and guests, leading to the upper levels of the property. Conveniently situated on the ground floor is a handy guest WC, offering practicality and ease for daily living.
The lounge area is a focal point of the home, featuring a wood burner effect fire set within a modern surround and decorative panelling that adds a touch of sophistication. The large open plan kitchen diner and family room offers a seamless flow between spaces, ideal for both every-day living and entertaining.
The kitchen is a culinary delight, equipped with solid oak worktops, split face slate mosaic tiles, and stylish grey gloss wall and base units. Integrated appliances include a built-in double oven, microwave, slimline dishwasher, and a four-ring induction hob with extractor over. The family room extends outward to a composite decked patio area, creating a perfect setting for al fresco dining or relaxation.
Adding to the convenience of the home, a utility room features a practical dog washing station, a combi boiler, plumbing for a washer and dryer, and access to the garage for additional storage or parking needs.
The first floor hosts four double bedrooms, with bedroom 4 benefitting from fitted wardrobes for enhanced storage. The master bedroom also includes an en-suite WC for added privacy and comfort. Airing cupboard space provides additional storage capacity for organisational ease.
The contemporary family bathroom is a sanctuary of luxury, showcasing a mains fed shower with a rainfall shower head, a heated mirror, and a wash hand basin set within a two-drawer vanity unit. Completing the bathroom are a low-level WC and a heated towel rail, all designed for optimal comfort and style.
Not to be overlooked, the property also features a garage with a roller door, light, and power supply, enhancing the functionality of the space. Outside, the south facing garden offers a tranquil retreat with flower beds, mature trees and shrubs, a lush lawn, and a patio area perfect for outdoor enjoyment.
A driveway accommodating several cars and modern wooden cladding further accentuate the charm and allure of this exceptional property. With its contemporary design elements, thoughtful layout, and high-quality finishes, this residence exemplifies the epitome of modern living at its finest.
Location
The railway town of Crewe offers an extensive range of amenities including shopping, educational and recreational facilities, as well as outstanding transport and commuter links via the A500 and Junction 16 of the M6 motorway, while Crewe mainline railway station provides direct access to larger cities and towns across the country.
Energy Efficiency Current: 72.0
Energy Efficiency Potential: 83.0
Important Information
- This is a Freehold property.
- This Council Tax band for this property is: D
Property Ref: adc07de2-5d68-42db-81e6-6555d435bf12
Similar Properties
3 Bedroom Not Specified | £335,000
Charming three bedroom detached bungalow in Nantwich. Quiet cul-de-sac location, spacious lounge, extended kitchen, gard...
Williamson Drive, Nantwich, CW5
3 Bedroom Semi-Detached House | £335,000
Delightful 3-bed semi-detached in a peaceful cul de sac near Nantwich town centre. Spacious open plan living, master en-...
English Oak Avenue, Shavington, CW2
4 Bedroom Detached House | £335,000
Modern 4 bed detached house in Shavington. Open plan kitchen, spacious bedrooms, wrap-around garden with woodland views....
Highfield Drive, Nantwich, CW5
3 Bedroom Semi-Detached House | £340,000
3 Bedroom Semi-Detached House | Offers in excess of £350,000
Beautiful PERIOD HOME occupying a 0.15 ACRE PLOT with EXTENSIVE PARKING and large SOUTH-FACING GARDEN, and a DELIGHTFUL...
Cholmondeley Road, Wrenbury, CW5
3 Bedroom Detached House | £350,000
Impeccable three bedroom detached bungalow in Wrenbury with stunning views, spacious rooms, potential for extension. Wel...

James Du Pavey Estate Agents (Nantwich)
52 Pillory St, Nantwich, Cheshire, CW5 5BG
How much is your home worth?
Use our short form to request a valuation of your property.
Request a Valuation
