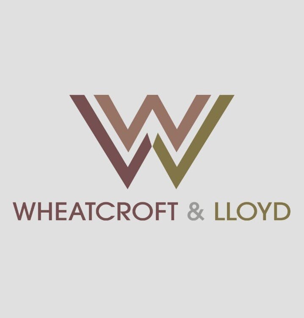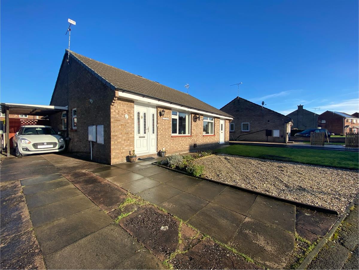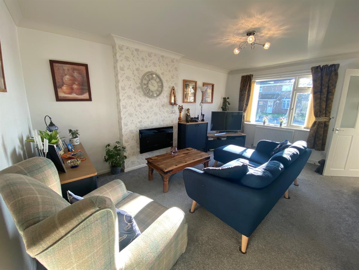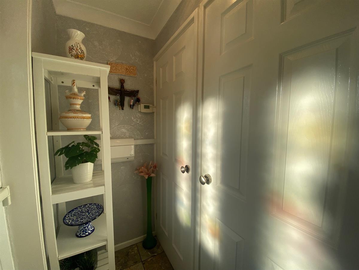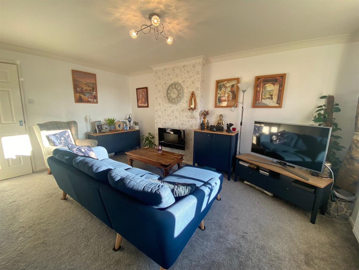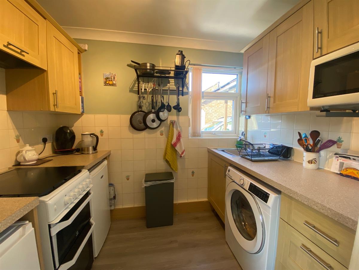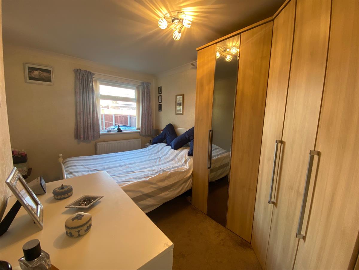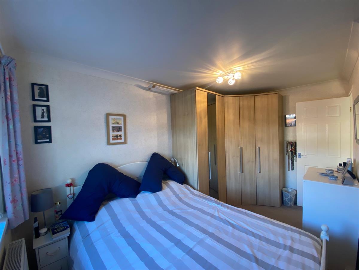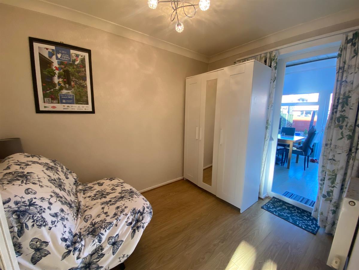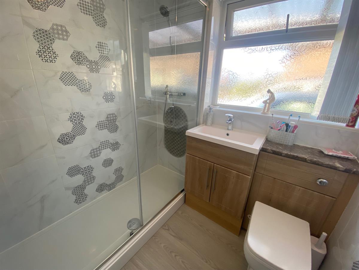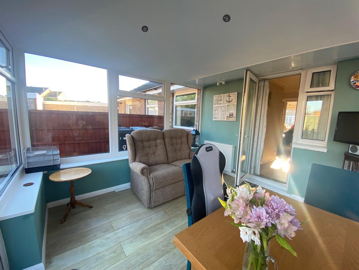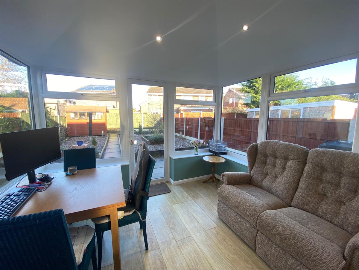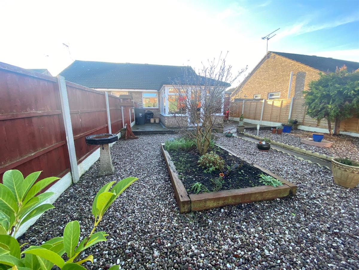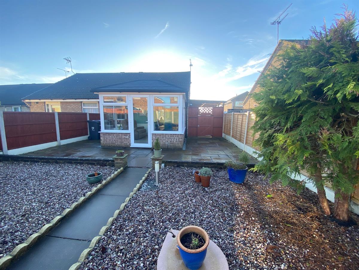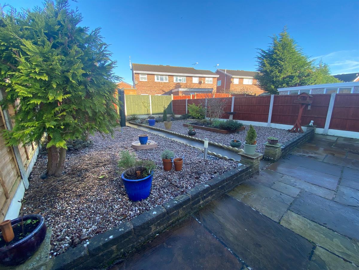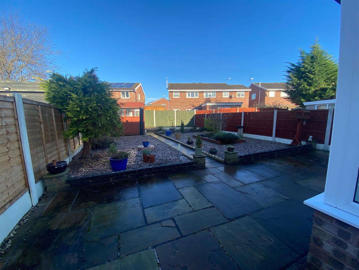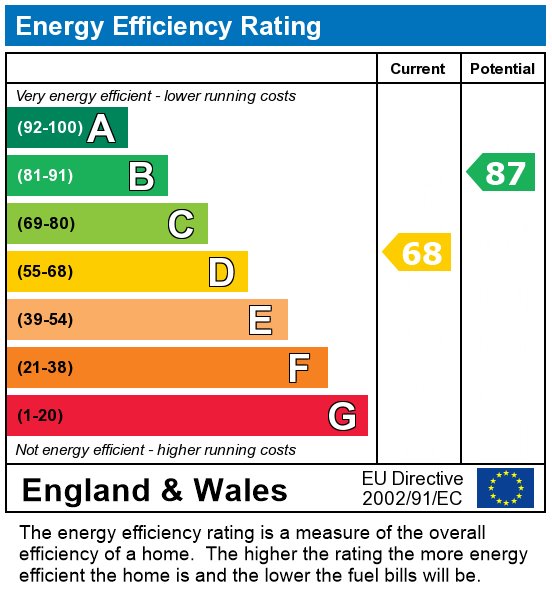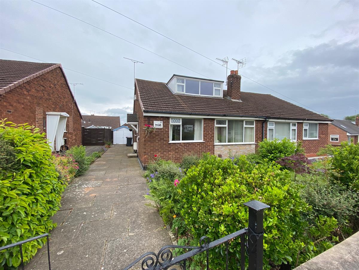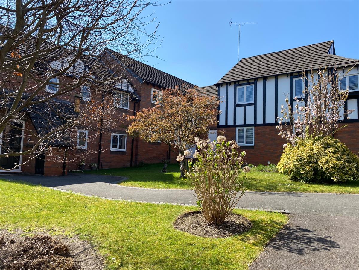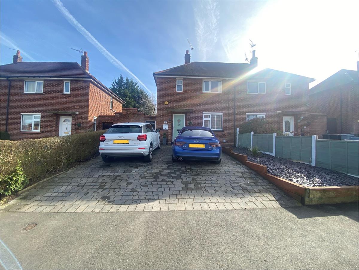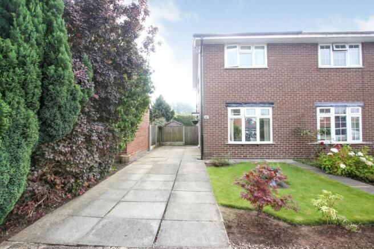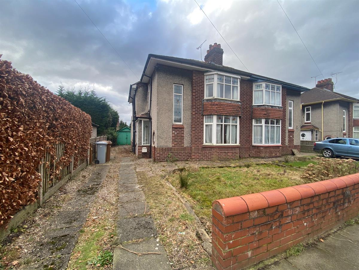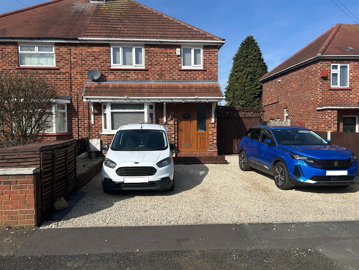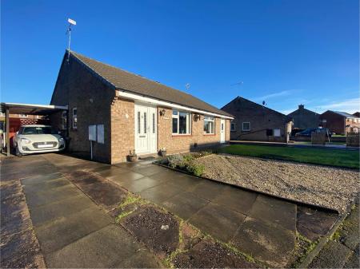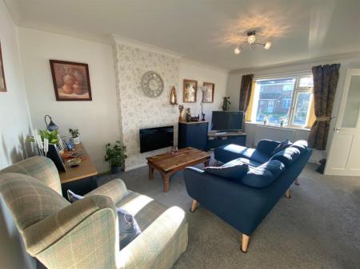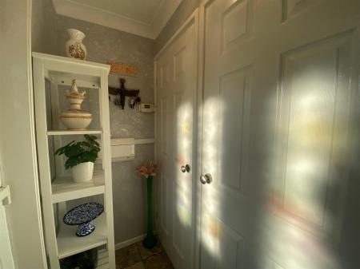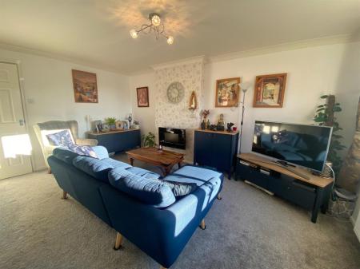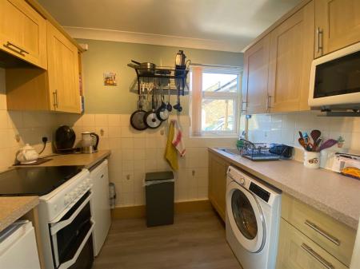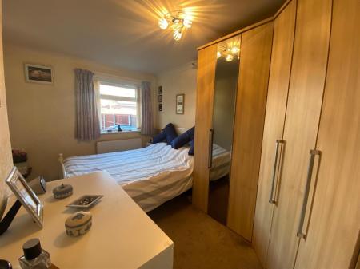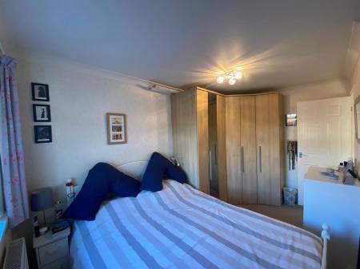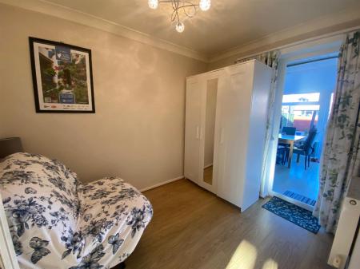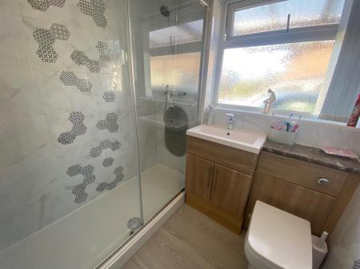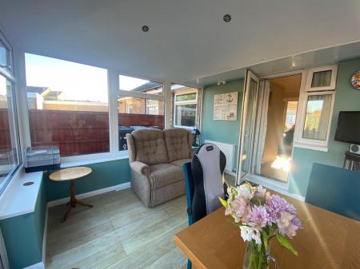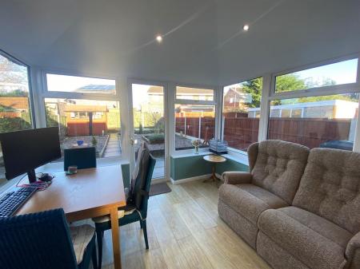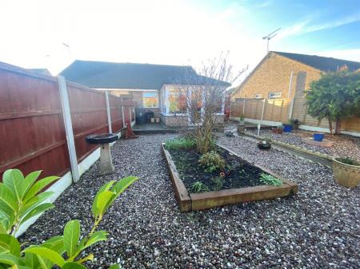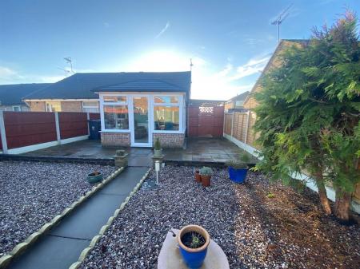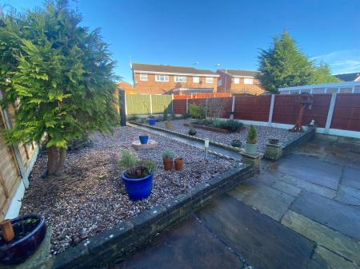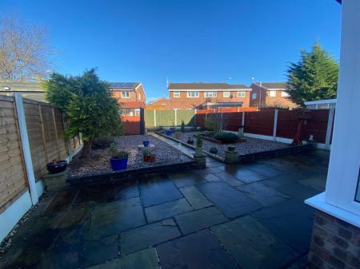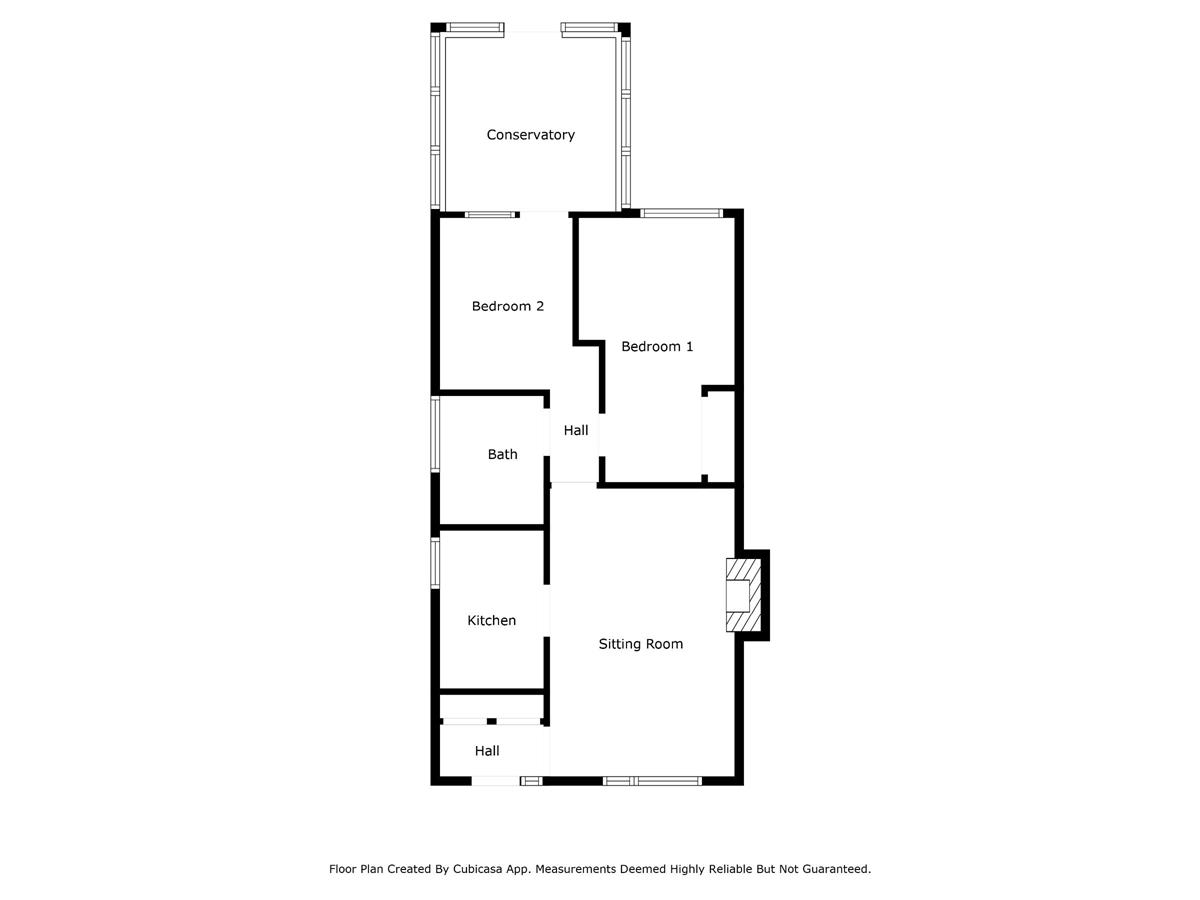- Desirable location
- 2 Bedrooms
- Carport
- Conservatory
- Driveway
- Freehold
- Low maintenance garden
- Viewings Highly Recommended
- No Onward Chain
2 Bedroom Semi-Detached Bungalow for sale in Crewe
UNEXPECTEDLY BACK ON THE MARKET. Compact but perfectly formed. We are pleased to offer for sale this inviting 2 bedroom, semi detached true bungalow which has been lovingly maintained to a high standard by the current owners, having a low maintenance rear garden, in brief the property comprises: 2 bedrooms, good sized sitting room, kitchen, family shower room, conservatory and car port along with off road parking for several vehicles. NO ONWARD CHAIN
Council Tax Band: B (Cheshire East)
Tenure: Freehold
Parking options: Driveway
Garden details: Front Garden, Rear Garden
Access
Approached over a paved driveway which leads along the side of the property and also to the front door. Entered through a part decoratively glazed uPvc front door with modesty glazed panels to either side into:
Entrance Hall
Having a tiled floor, painted panelled doors to boiler cupboard housing wall mounted central heating boiler and storage cupboard with shelving. Coving to ceiling. A part modesty glazed painted panelled door leads into:
Sitting Room w: 3.22m x l: 5.02m (w: 10' 7" x l: 16' 6")
Good sized welcoming sitting room having coving to ceiling, uPvc double glazed window to front elevation, radiator, modern flat panel electric wall mounted fire. Painted panelled door into rear inner hall and sliding, part glazed door into:
Kitchen w: 1.8m x l: 2.51m (w: 5' 11" x l: 8' 3")
Fitted with a range of wall, base and drawer units with worksurface over incorporating a stainless steel single bowl sink with mixer tap, space and plumbing for washing machine, space for under counter fridge, space for under counter freezer, space for oven with extractor over, part tiled walls, coving to ceiling and ceiling extractor, uPvc double glazed window to side elevation. Vinyl flooring.
Rear hall
Rear hallway with painted panelled doors off to both bedrooms and family shower room.
Bedroom 1 w: 2.72m x l: 4.01m (w: 8' 11" x l: 13' 2")
Large double room with a range of fitted wardrobes with hanging space, drawers and shelving, uPvc double glazed window to rear elevation. Radiator. Coving to ceiling.
Bathroom w: 1.8m x l: 2.03m (w: 5' 11" x l: 6' 8")
Fitted with a three piece suite comprising walk in double shower cubicle with glazed screen, Low level, concealed cistern push button W.C., Vanity unit rectangular wash hand basin with mixer tap over, loft access, uPvc modesty glazed window to side elevation, fully tiled walls. Chrome ladder towel rail and extractor fan. Vinyl flooring.
Bedroom 2 w: 2.35m x l: 3m (w: 7' 9" x l: 9' 10")
Generous single room with coving to ceiling, radiator and glazed door through to:
Conservatory w: 2.96m x l: 3.12m (w: 9' 9" x l: 10' 3")
Good sized, dwarf wall conservatory recently fitted with a 'supalite' insulated roof making the room usable year round as it protects from the sun and keeps heat in during colder months. Inset spotlighting, radiator and double glazed door out to the rear garden.
Externally
The bungalow sits on a good sized plot with driveway providing ample room for parking to the front and side of the property, the driveway extends under the carport. The front garden is laid to gravel with mature border housing a variety of small shrubs and plants. To the rear, the garden is fenced on all boundaries and is low maintenance with gravel beds with borders which are well stocked with mature shrubs and plants. Garden shed, outside tap and outside lighting along with security lighting under the carport.
Energy Performance
The current rating is 68 with a potential of 87.
About Crewe
When most people think of Crewe, they think of railways. During the 19th century Crewe was one of the world's greatest railway workshops and was a hotbed of craft and invention, building elegant locomotives that brought wealth and prestige to the town.
Crewe's got a lot more to offer than just trains. There's a thriving live music scene, as well as a range of shops, bars, pubs and restaurants. Take a stroll in Queen's Park, a traditional Victorian park that is being restored to her former glory or take in a show at the award winning Crewe Lyceum.
Crewe is also home to the famous Crewe Alexandra Football Club - aptly nicknamed the Railwaymen!
Viewings
Viewings are strictly by appointment only. Please call or email the office to arrange. Thank you.
Looking to sell?
If you are thinking of selling, please call or email the office to book a free Market Appraisal. Thank you.
Important Information
- This is a Freehold property.
Property Ref: 632445_RS0549
Similar Properties
2 Bedroom Semi-Detached Bungalow | Offers Over £160,000
Situated within easy reach of the retail park and town centre is this mature semi detached bungalow having the benefit o...
1 Bedroom Apartment | Offers in region of £160,000
We are delighted to offer for sale this attractive and well presented 1 bedroom, ground floor apartment in a central pos...
2 Bedroom Semi-Detached House | Offers Over £160,000
Stunning first time buyer home, beautifully presented with generous rooms and good sized rear garden. A credit to the cu...
2 Bedroom Semi-Detached House | Offers Over £175,000
A fabulous opportunity for first time buyers or investors. 2 bedroom semi detached home located in a highly popular resi...
3 Bedroom Semi-Detached House | Offers Over £175,000
We are pleased to offer for sale WITH NO ONWARD CHAIN, this mature semi-detached property in need of renovation and repa...
3 Bedroom Semi-Detached House | Offers Over £180,000
Situated in a popular residential location is this mature three bedroom semi detached family home with the benefit of a...
How much is your home worth?
Use our short form to request a valuation of your property.
Request a Valuation
