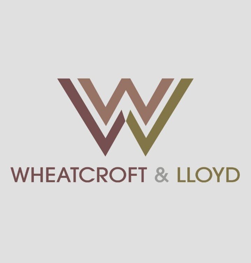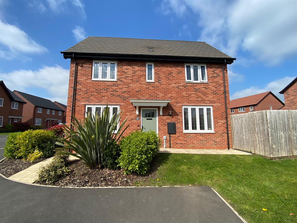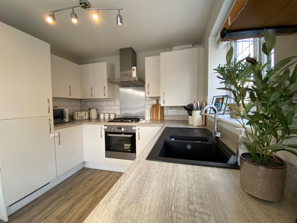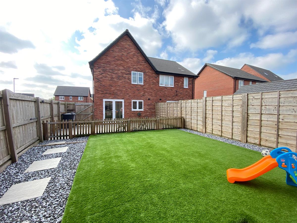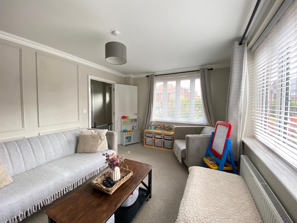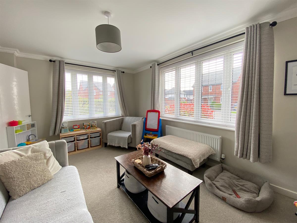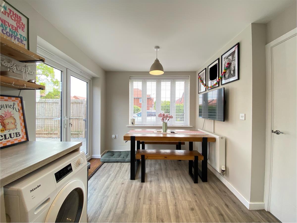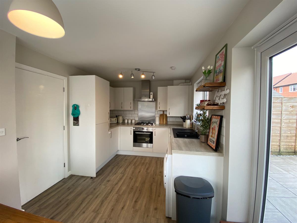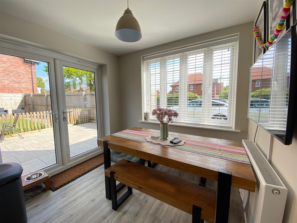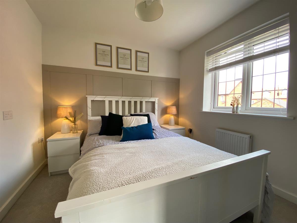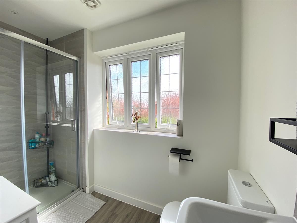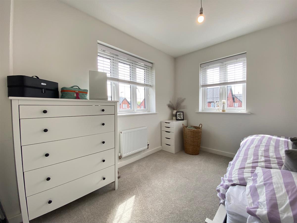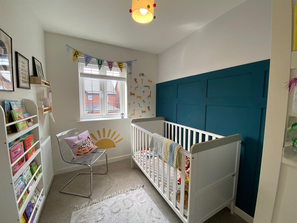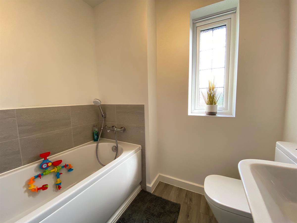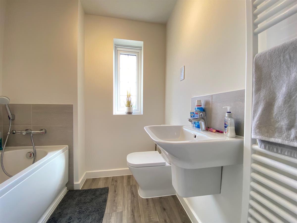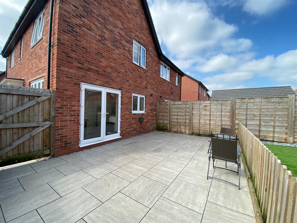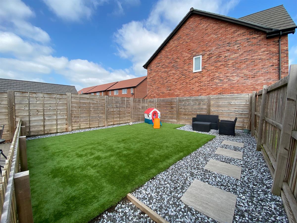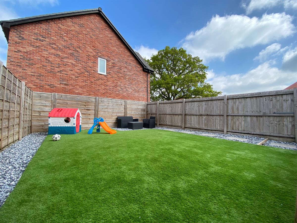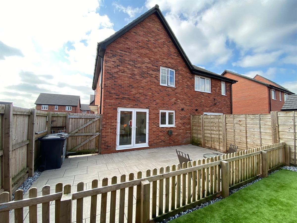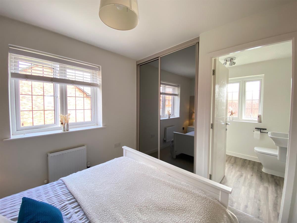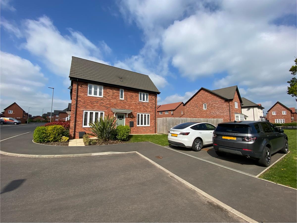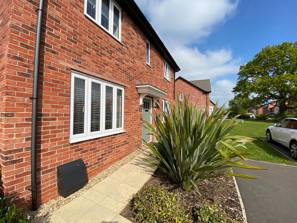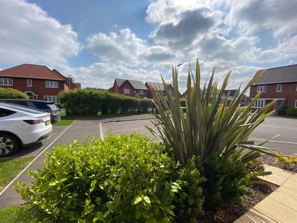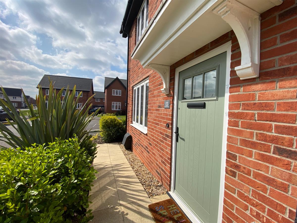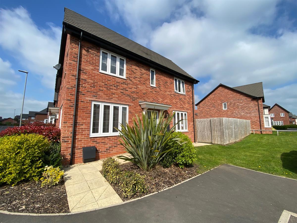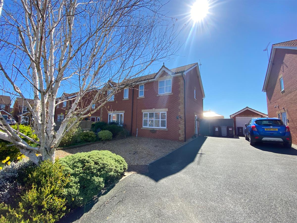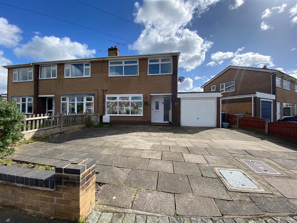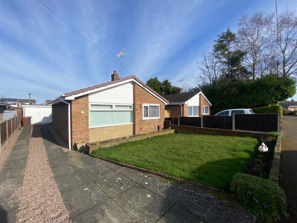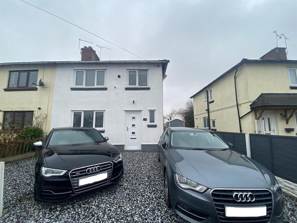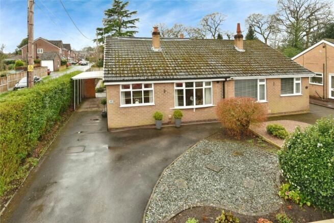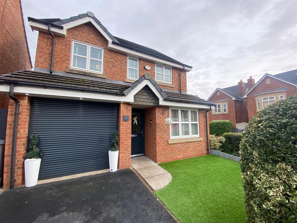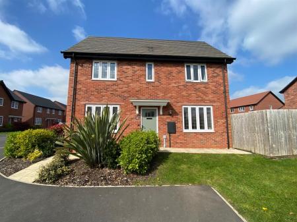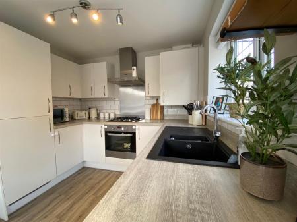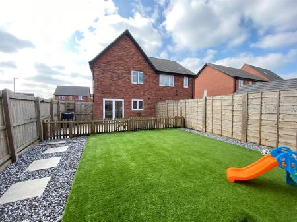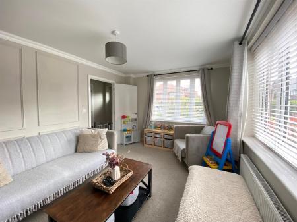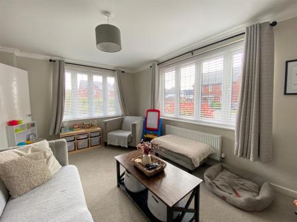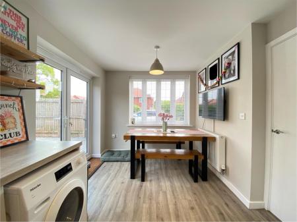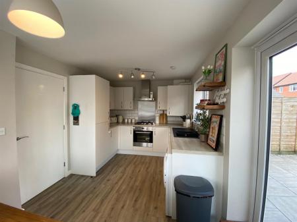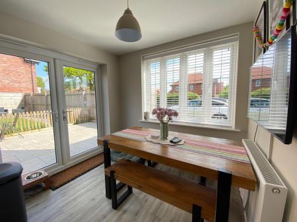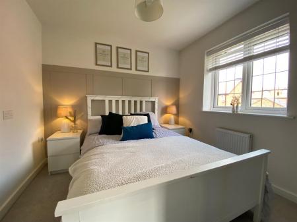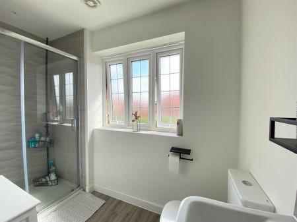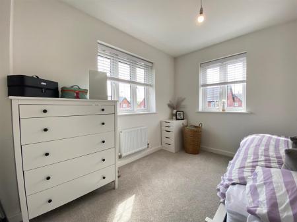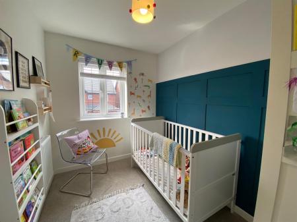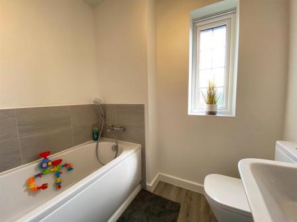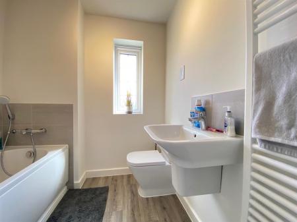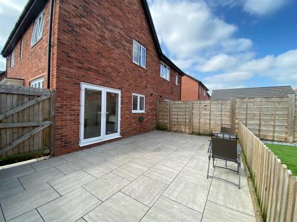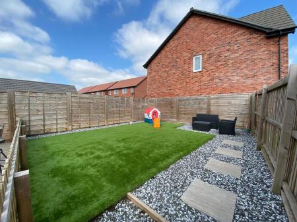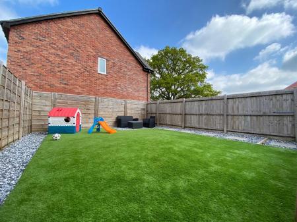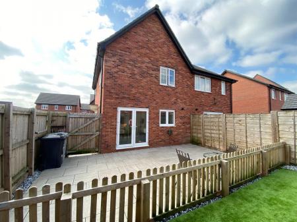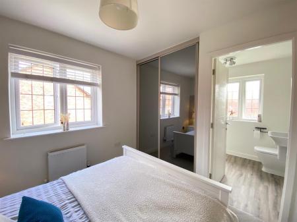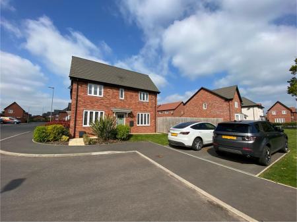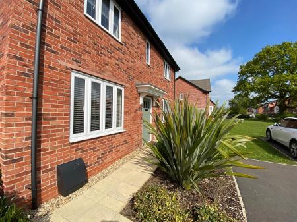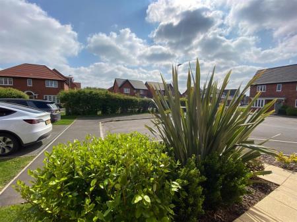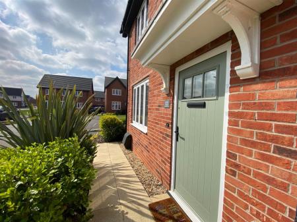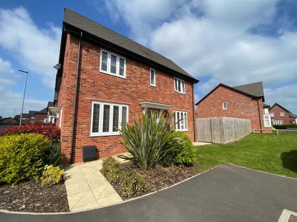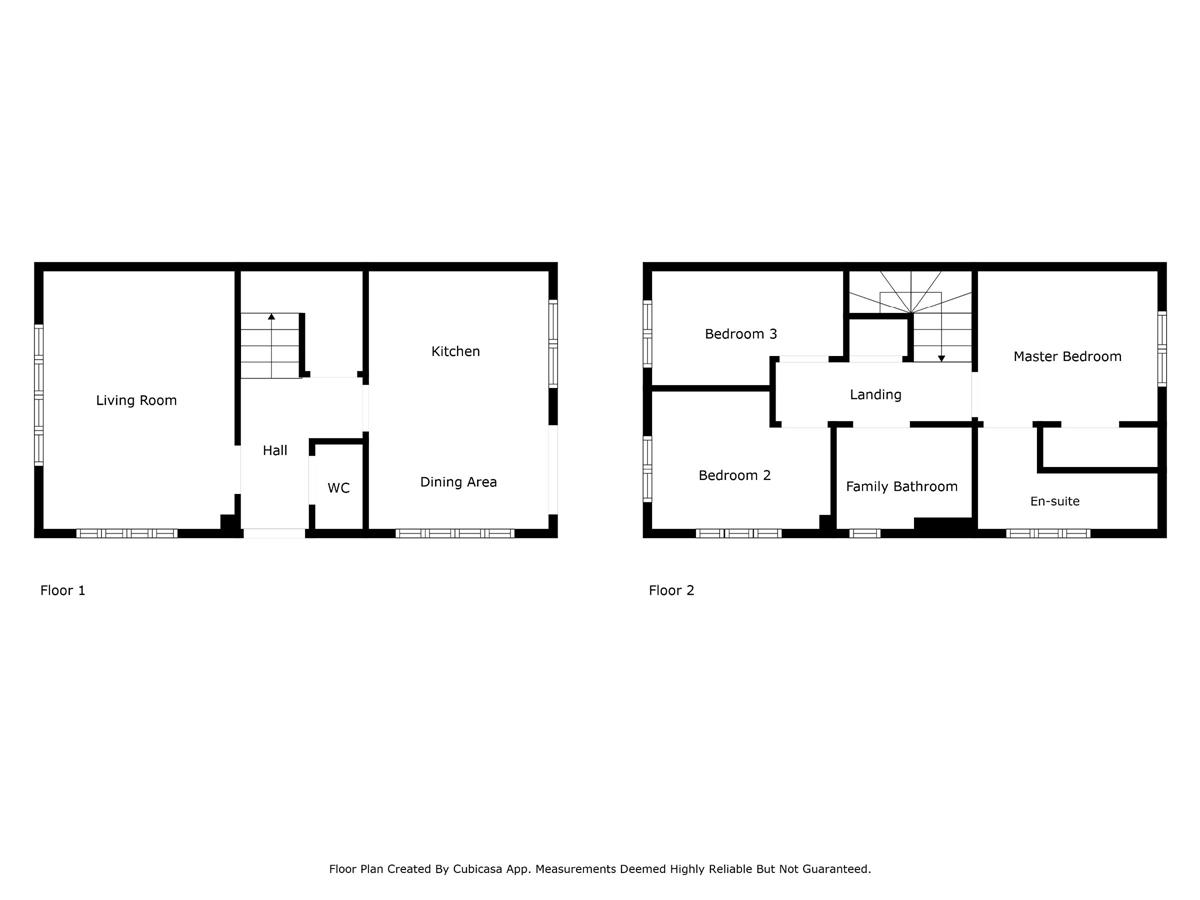- Modern semi detached home
- Cul-De-Sac Setting
- Three Bedrooms
- En-Suite To Master
- Generous garden
- Double driveway
- Viewings Highly Recommended
3 Bedroom Semi-Detached House for sale in Crewe
Step inside this beautifully presented semi-detached family home, located in a popular and peaceful cul-de-sac setting. The property boasts a double driveway, perfect for parking multiple vehicles, while the well-maintained gardens offer a perfect space for relaxation or entertaining guests.
The en-suite master bedroom provides a private sanctuary for homeowners, complete with modern amenities and plenty of natural light.
Nestled in a sought-after area, this property enjoys close proximity to a range of local amenities, including shops, schools, and transport links.
Nearby points of interest include parks, sports facilities, and recreational areas, offering a fulfilling lifestyle for families and individuals alike.
Don't miss the opportunity to view this exceptional property for yourself. Contact us now to schedule a viewing and make this house your new home.
Council Tax Band: B (Cheshire East)
Tenure: Freehold
Parking options: Driveway
Garden details: Front Garden, Rear Garden
Access
Approached over a paved footpath leading to the covered porch and double glazed panelled composite entrance door giving access into the reception hall.
Reception Hall w: 2.15m x l: 2.65m (w: 7' 1" x l: 8' 8")
Having stairs rising to the first floor, door into the under stair storage cupboard, doors to all further rooms and a door into the ground floor cloakroom.
Cloakroom w: 0.83m x l: 1.49m (w: 2' 9" x l: 4' 11")
Having decorative wall panelling, two piece suite comprising of a wall mounted wash hand basin with mixer tap and complimentary splash back tiling, push button low level WC , double panelled radiator.
Living room w: 3.35m x l: 4.54m (w: 11' x l: 14' 11")
Good sized dual aspect living room with a uPvc double glazed Georgian bar panelled windows to both the front and side elevations, double panelled radiator, coved ceiling.
Dining kitchen w: 3.16m x l: 4.54m (w: 10' 4" x l: 14' 11")
The kitchen area is fitted with a range of wall, base and drawer units with roll top work surfaces over incorporating a one and a half bowl resin sink unit with mixer tap, built in four ring gas hob with stainless steel extractor over, stainless steel splash back and electric oven below, integrated fridge, integrated freezer, integrated dish washer, space for washer. To the dining area there is space for table and chairs, double panelled radiator, double glazed panelled French doors leading out onto the rear, uPvc double glazed panelled Georgian bar window to the front elevation, uPvc double glazed panelled window to the rear elevation, wall mounted central heating boiler concealed within a kitchen unit.
FIRST FLOOR:
Landing w: 3.44m x l: 1.02m (w: 11' 3" x l: 3' 4")
Having loft access point, built in storage cupboard, doors to all further rooms.
Master bedroom w: 3.15m x l: 2.65m (w: 10' 4" x l: 8' 8")
Good sized double room with uPvc double glazed panelled Georgian bar window to rear elevation, double panelled radiator, decorative wall panelling, built in double wardrobe with mirrored sliding doors, door into the en-suite.
En-suite w: 3.16m x l: 1.78m (w: 10' 4" x l: 5' 10")
Good sized en-suite having a uPvc double glazed frosted panelled Georgian bar window to the front elevation, double panelled radiator, three piece suite comprising of a wall mounted wash hand basin with mixer tap and complimentary splash back tiling, push button low level WC, walk in shower cubicle with glazed sliding door housing a mixer shower, inset spot lighting.
Bedroom 2 w: 3.14m x l: 2.42m (w: 10' 4" x l: 7' 11")
A further double room with a uPvc double glazed Georgian bar window to the front and side elevations, double panelled radiator.
Bedroom 3 w: 3.35m x l: 2.02m (w: 11' x l: 6' 8")
Good sized single bedroom having a uPvc double glazed panelled Georgian bar window to the side elevation, decorative wall panelling, double panelled radiator.
Bathroom w: 2.38m x l: 1.78m (w: 7' 10" x l: 5' 10")
Having a three piece suite comprising of a push button low level WC, wall mounted wash hand basin with mixer tap and complimentary splash back tiling and wall mounted shaver socket, panelled bath with mixer tap / shower attachment over, complimentary wall tiling, heated towel rail. uPvc double glazed frosted panelled Georgian bar window to the front elevation.
Externally
To the rear of the property there is generous enclosed garden with fenced boundaries all around. The garden benefits from a large paved patio area allowing ample space for garden furniture. The garden is also laid to artificial lawn with gravel borders and a further gravel seating area. Access gate to the side leading to the front of the property.
To the front of the property there is a lawn garden with borders housing a variety of shrubs and plants, covered porch, outside light and double driveway providing off road parking.
Energy Performance
The current energy rating is 84, with a potential of 96.
Viewings
Viewings are strictly by appointment only, please call or email the office. Thank you.
Looking to sell?
If you are thinking of selling please call or email the office to arrange a free market appraisal. Thank you.
NB
The sellers have advised there is a maintenance charge of approximately £120 per annum for maintaining the outdoor spaces.
Important Information
- This is a Freehold property.
Property Ref: 632445_RS0600
Similar Properties
3 Bedroom Semi-Detached House | £230,000
A beautifully presented family home situated in a popular residential location.
Roseberry Way, Haslington, Crewe
3 Bedroom Semi-Detached House | Offers Over £230,000
A beautifully presented 3 bedroom semi detached home in the sought after village of Haslington having been lovingly upda...
3 Bedroom Detached Bungalow | Offers Over £230,000
Mature detached bungalow located in a highly popular residential location with ample off road parking and detached garag...
3 Bedroom Semi-Detached House | £250,000
A beautifully appointed 3 bedroom family home which is a credit to the current owners, having delightful decor throughou...
Coppice Road, Willaston, Nantwich
3 Bedroom Semi-Detached Bungalow | Offers Over £250,000
Situated in the popular and sought after village of Willaston and offered for sale with NO ONWARD CHAIN this three bedro...
3 Bedroom Detached House | Offers Over £260,000
Welcome to this stunning detached family home situated in a popular Location. This property is presented to a show home...
How much is your home worth?
Use our short form to request a valuation of your property.
Request a Valuation
