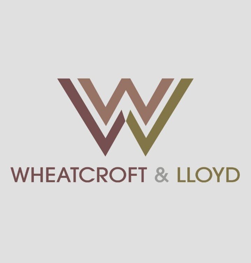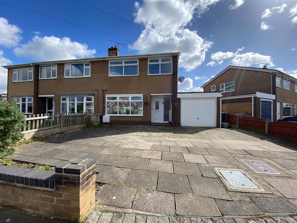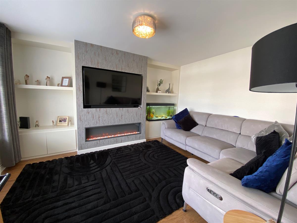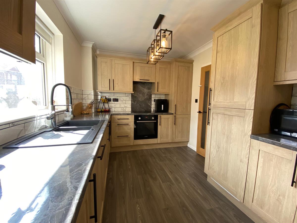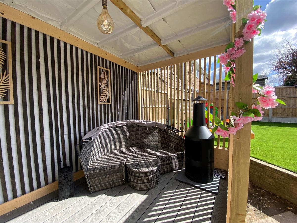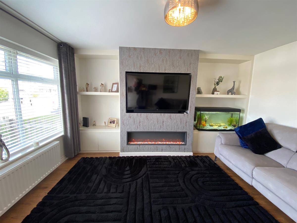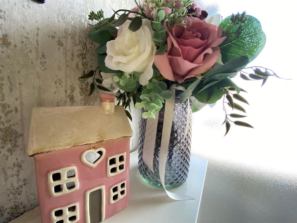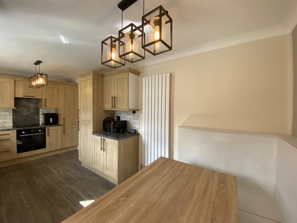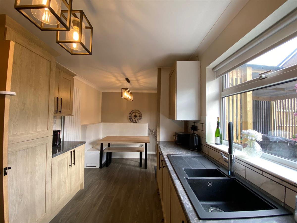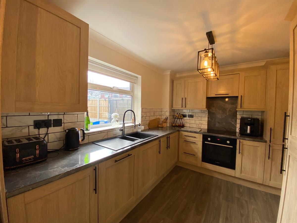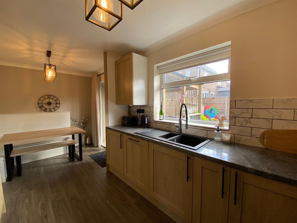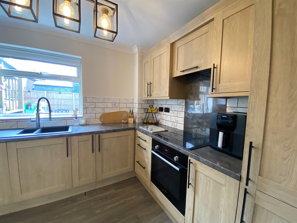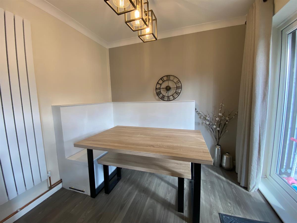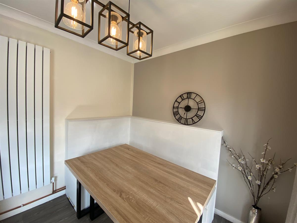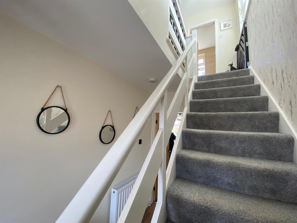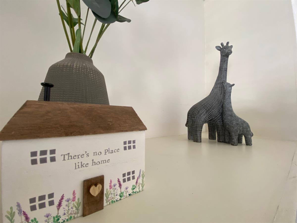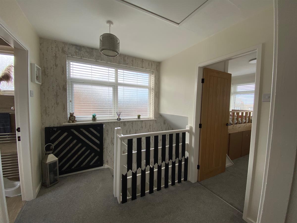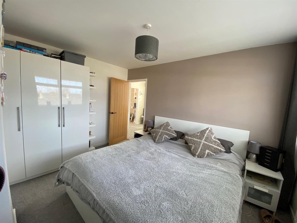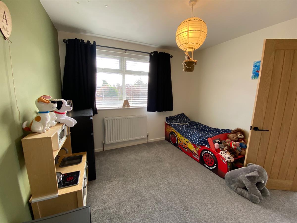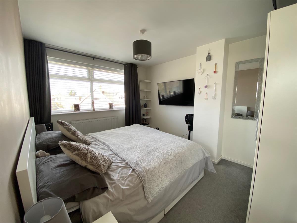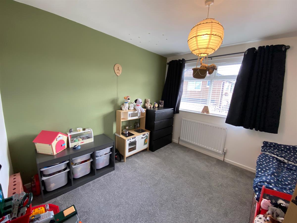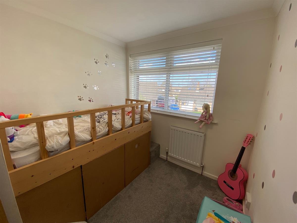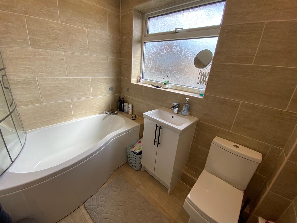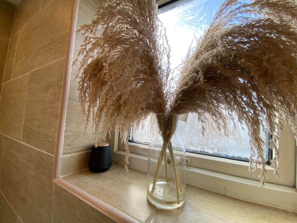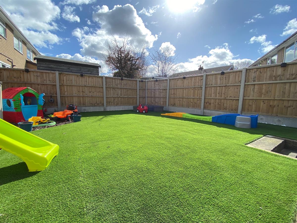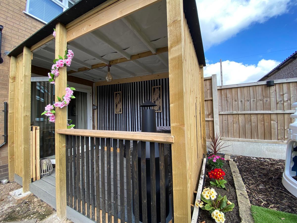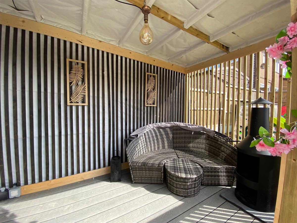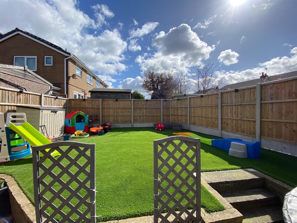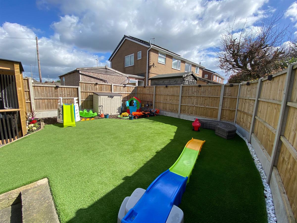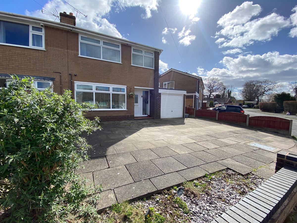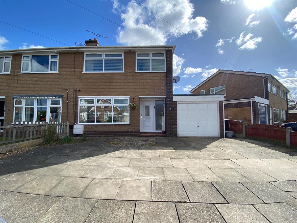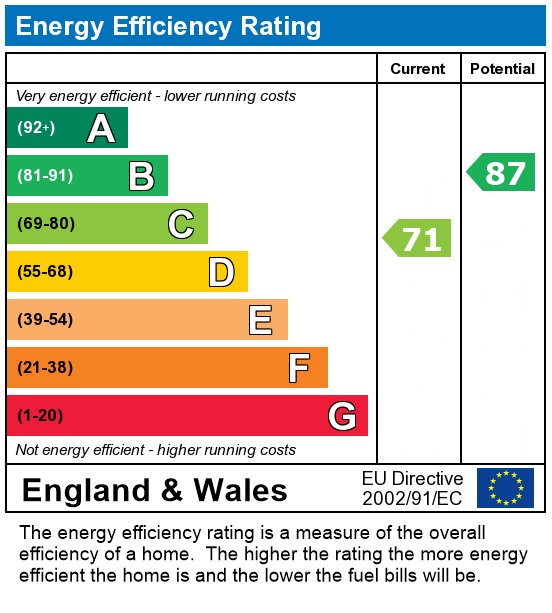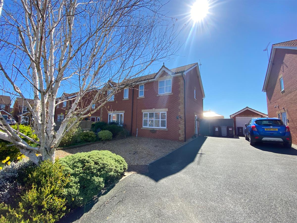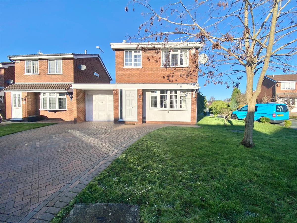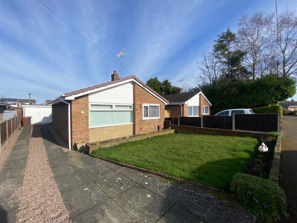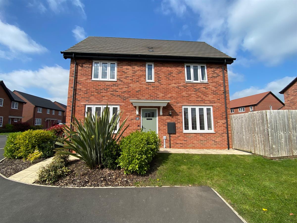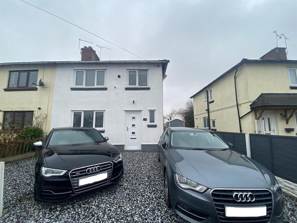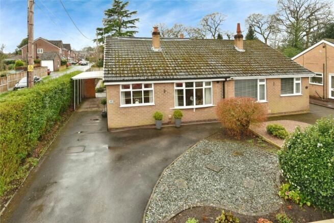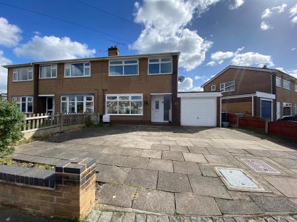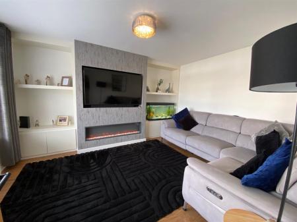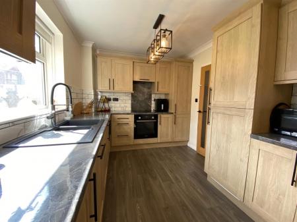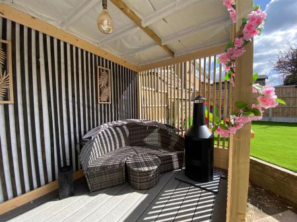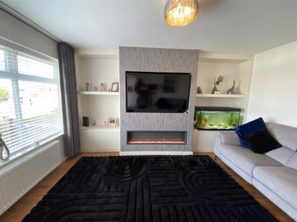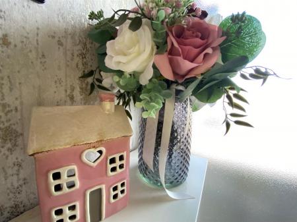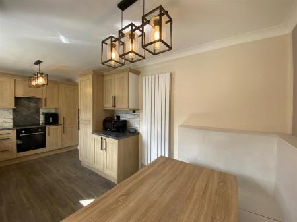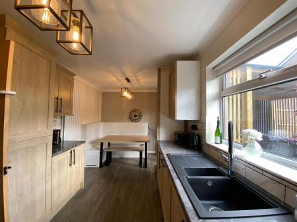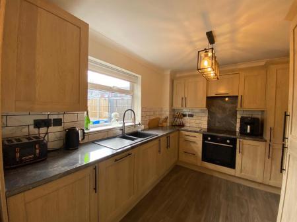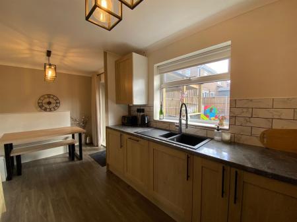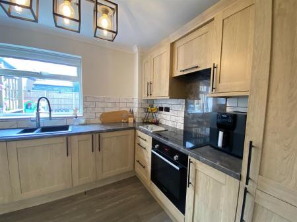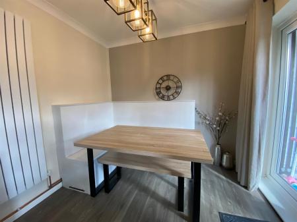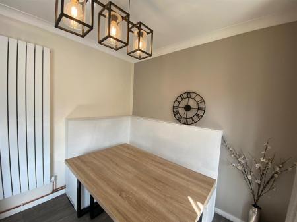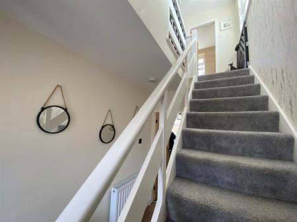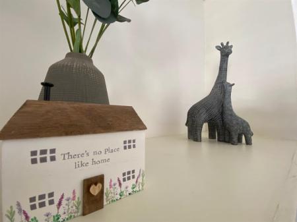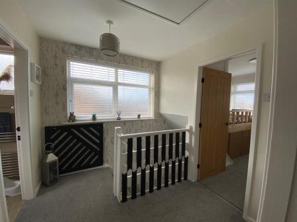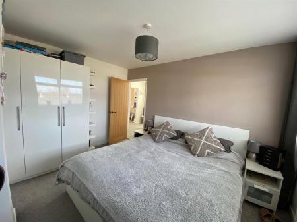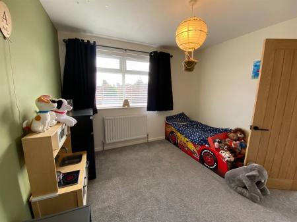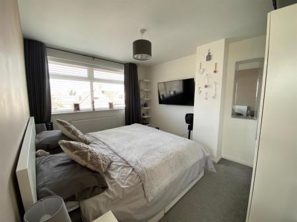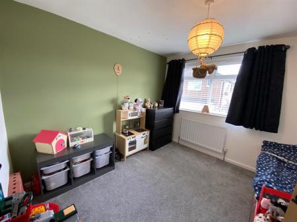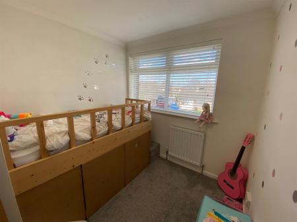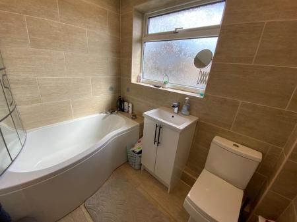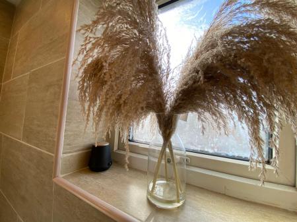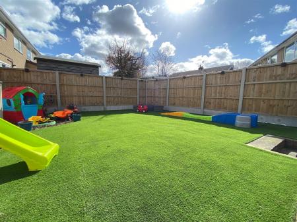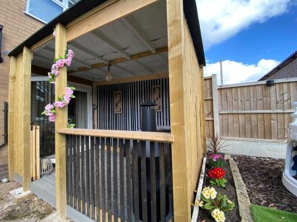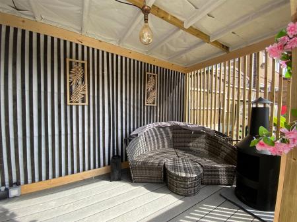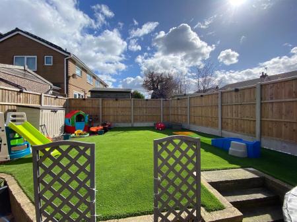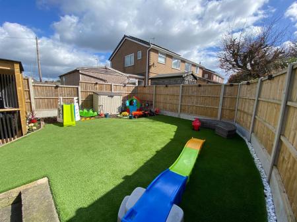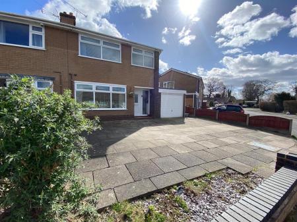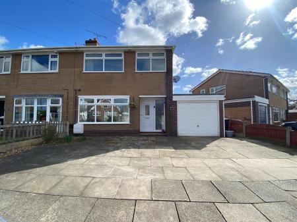- A great family home
- Desirable location
- 3 Bedrooms
- Kitchen Diner
- Garden room
- Enclosed rear garden
- Double driveway
- Integral Garage
- Viewings Highly Recommended
3 Bedroom Semi-Detached House for sale in Crewe
We are pleased to offer for sale this beautifully presented 3 bedroom semi detached home in the sought after village of Haslington having been lovingly updated to a very high standard by the current owners. Having ample off road parking and integral garage in brief the property comprises: 3 bedrooms, family bathroom, spacious sitting room with media wall, kitchen / diner, garden room and enclosed rear garden.
Council Tax Band: C (Cheshire East)
Tenure: Freehold
Parking options: Driveway, Off Street
Garden details: Enclosed Garden, Front Garden, Rear Garden
Electricity supply: Mains
Water supply: Mains
Access
Sitting behind a low brick wall the property is approached over a substantial paved driveway which leads to the side of the house, to the garage and also to the porch with part modesty glazed uPvc entrance door with modesty glazed panel to the side and into:
Entrance Hall
With stairs rising to first floor landing, having under stairs cupboard ( currently used as a gaming room!) part glazed oak door to kitchen /dining room, radiator, laminate flooring and oak door through to:
Sitting Room w: 3.86m x l: 4.08m (w: 12' 8" x l: 13' 5")
Spacious sitting room with bespoke media wall housing a remote control, electric fire with flame and colour change fire, uPvc double glazed window to front elevation, laminate flooring continued through from the entrance hall, radiator.
Kitchen/diner w: 2.64m x l: 5.49m (w: 8' 8" x l: 18' )
Good sized dining kitchen fitted with a range of beech effect, soft close, wall base and drawer units with worksurface over incorporating a one and a half bowl resin sink and drainer with mixer tap over, complimentary tiling, integrated dishwasher, integrated fridge/freezer, integrated electric oven with induction hob and extractor over. Wall mounted central heating boiler housed in matching wall cupboard. Wall mounted contemporary flat panel radiator. Laminate flooring. uPvc double glazed window to rear elevation. Fitted bench seating to dining area with hidden storage. Ample room for dining table and chairs. Coving to ceiling, uPvc double glazed French doors to rear elevation leading into:
Garden Room
Having composite decking flooring and gateway to the garden.
Landing
With loft access, loft is part boarded and has drop down ladder. uPvc double glazed window to side elevation. Oak doors off to all bedrooms and family bathroom.
Bedroom 1 w: 3.47m x l: 3.63m (w: 11' 5" x l: 11' 11")
Large double room with uPvc double glazed window to front elevation. Radiator.
Bedroom 2 w: 3.13m x l: 3.1m (w: 10' 3" x l: 10' 2")
Another large double room with uPvc double glazed window to rear elevation. Radiator.
Bedroom 3 w: 2.25m x l: 2.65m (w: 7' 5" x l: 8' 8")
Single room with built in cabin bed over stair well. Built in wardrobe. uPvc double glazed window to front elevation. Radiator.
Bathroom
Fitted with a 3 piece suite comprising panelled bath with shower over and glazed screen, vanity unit wash hand basin with cupboards below, low level push button W.C.. Tiled walls. Modesty glazed uPvc window to rear elevation. Heated chrome ladder towel rail.
Externally
The front of the property is laid to paved driveway with fenced and walled boundaries. To the rear the garden has a patio area and raised garden laid to artificial turf with bark borders. Fenced on all boundaries with outside lighting and outside hot and cold taps.
Energy Performance
The current rating is 71 with a potential of 87.
Viewings
Viewings are strictly by appointment only. Please call or email the office to arrange. Thank you.
Looking to sell?
If you are thinking of selling please call or email the office to arrange a free Market Appraisal. Thank you.
Important Information
- This is a Freehold property.
Property Ref: 632445_RS0587
Similar Properties
3 Bedroom Semi-Detached House | £230,000
A beautifully presented family home situated in a popular residential location.
3 Bedroom Detached House | Offers Over £230,000
An ideal 3 bedroomed family home located at the edge of a quiet cul-de-sac and sitting on a generous corner plot. The ho...
3 Bedroom Detached Bungalow | Offers Over £230,000
Mature detached bungalow located in a highly popular residential location with ample off road parking and detached garag...
3 Bedroom Semi-Detached House | Offers Over £240,000
A beautifully presented three bedroom semi detached family home situated in a popular residential location.
3 Bedroom Semi-Detached House | £250,000
A beautifully appointed 3 bedroom family home which is a credit to the current owners, having delightful decor throughou...
Coppice Road, Willaston, Nantwich
3 Bedroom Semi-Detached Bungalow | Offers Over £250,000
Situated in the popular and sought after village of Willaston and offered for sale with NO ONWARD CHAIN this three bedro...
How much is your home worth?
Use our short form to request a valuation of your property.
Request a Valuation
