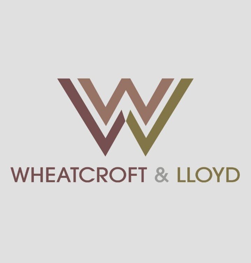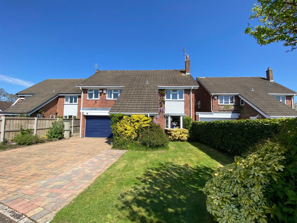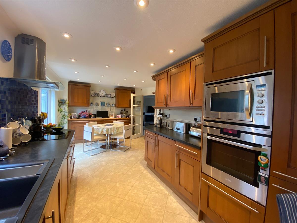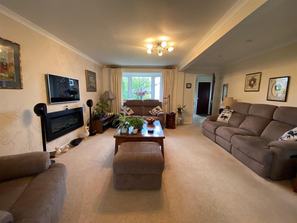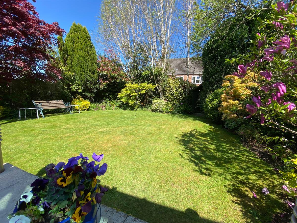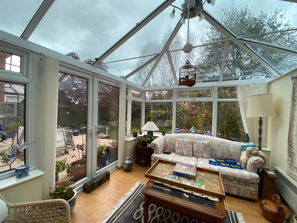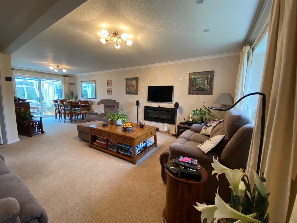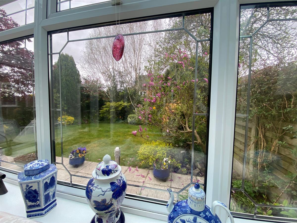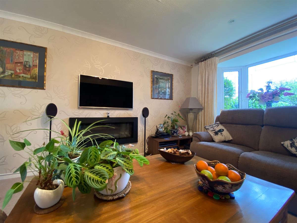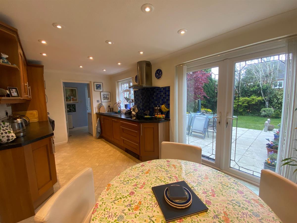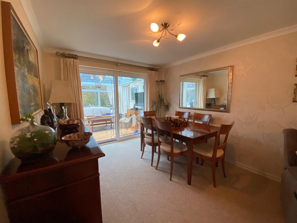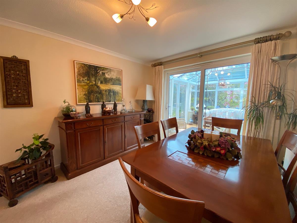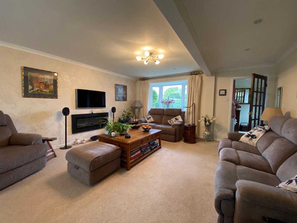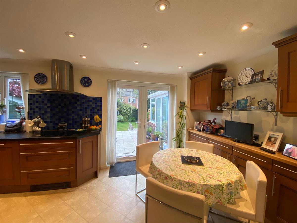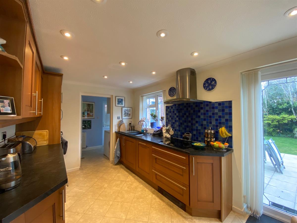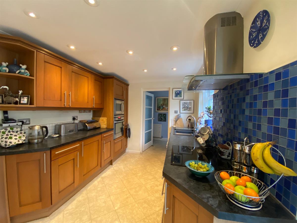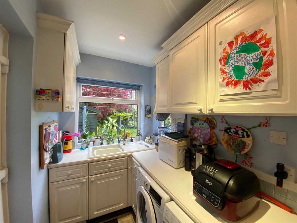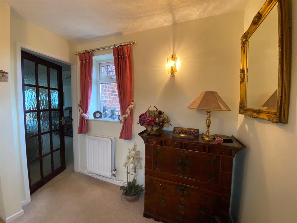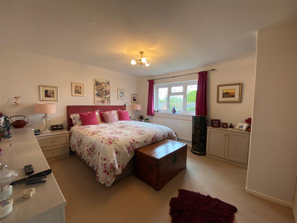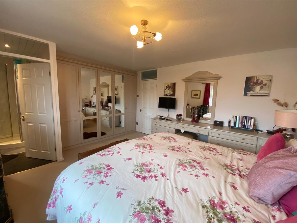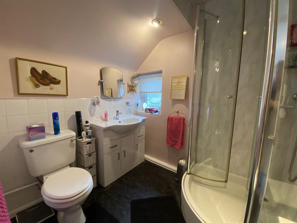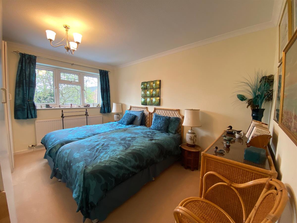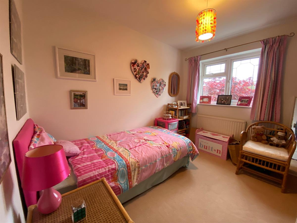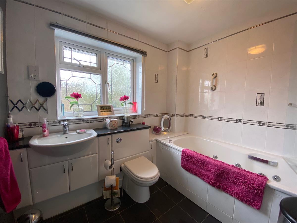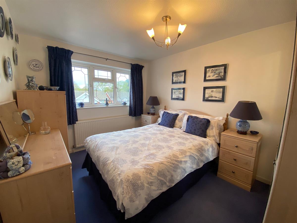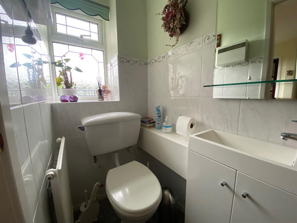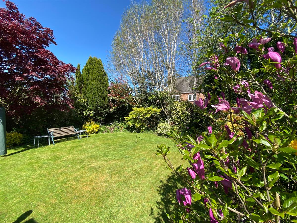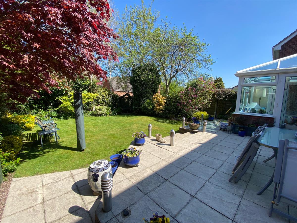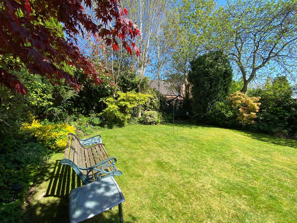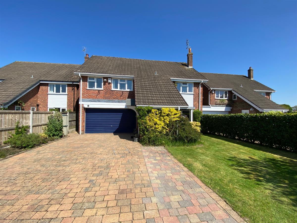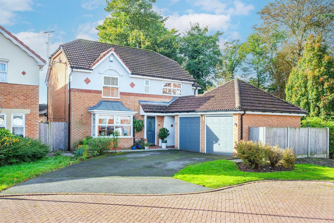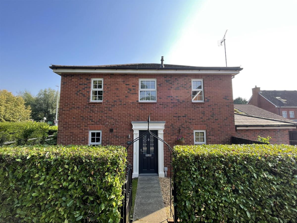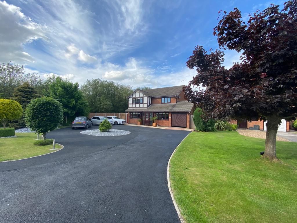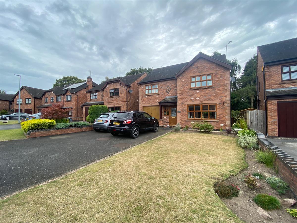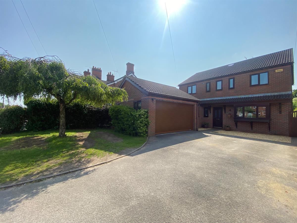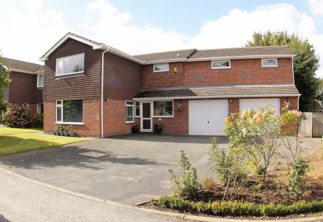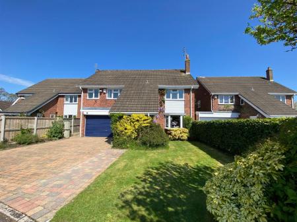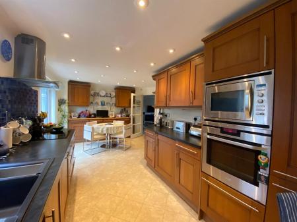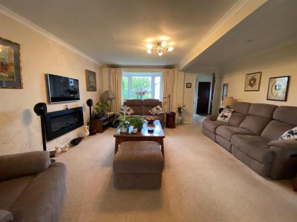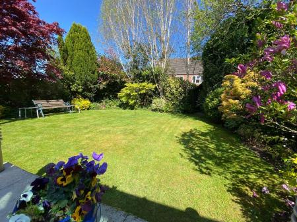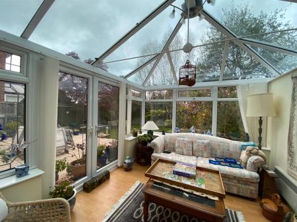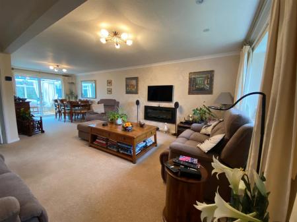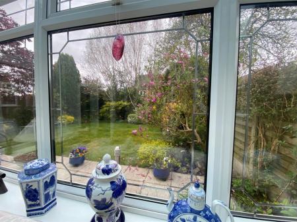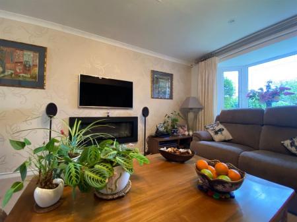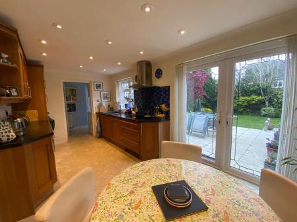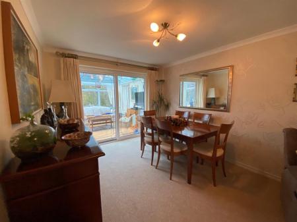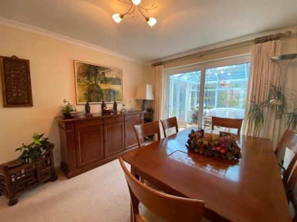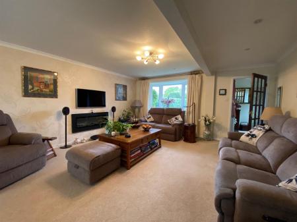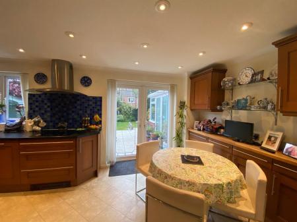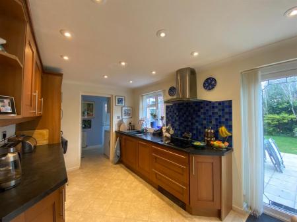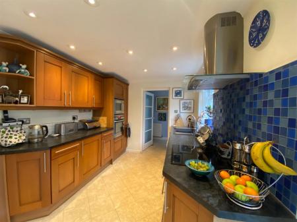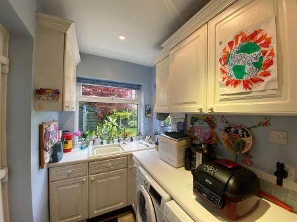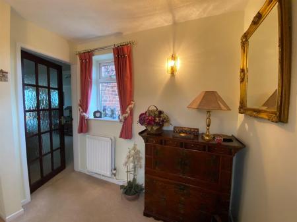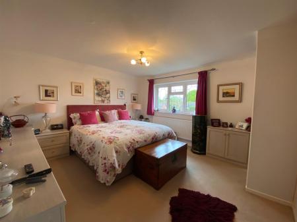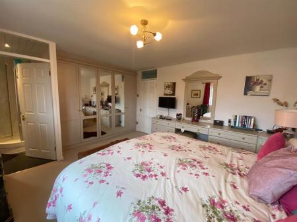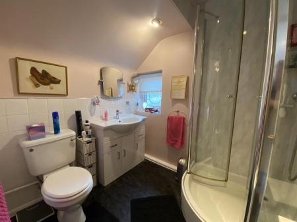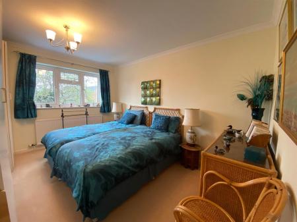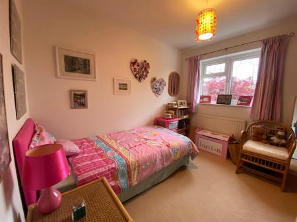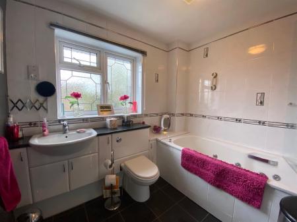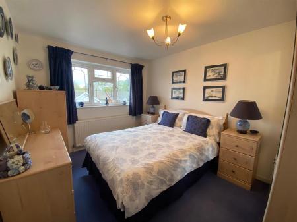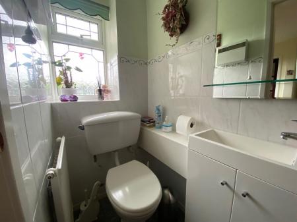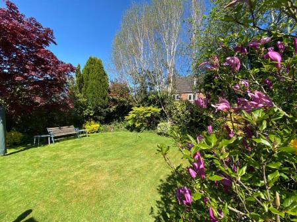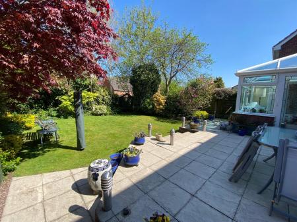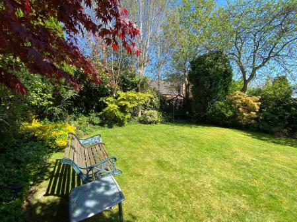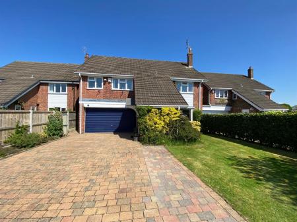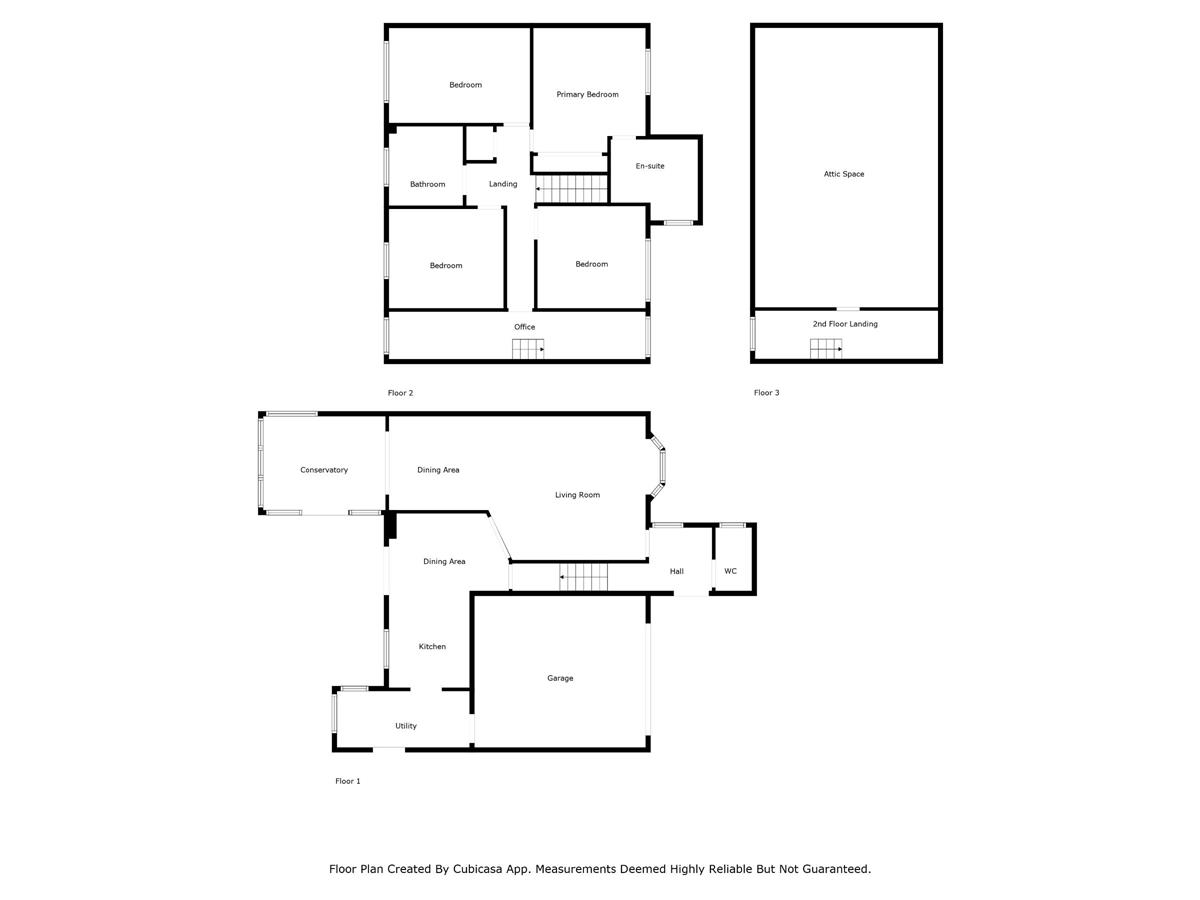- Detached family home
- Cul-De-Sac Setting
- 4 Double bedrooms
- Ensuite Bathroom
- Conservatory
- Double Garage
4 Bedroom Detached House for sale in Crewe
Introducing this exceptional property: a spacious 4 bed detached house with a double garage located in a semi-rural setting. Enjoy the tranquility of the countryside while still having good road links for commuting convenience.
Step inside to discover a large conservatory that floods the living space with natural light, creating a perfect spot for relaxation. The rear garden boasts an electric roll out awning and outdoor infra-red heaters, ideal for alfresco dining or entertaining guests late into the evening.
Located in a desirable area, this property offers both privacy and convenience. Nearby, you'll find a charming local pub, and picturesque countryside walks. Don't miss out on the opportunity to view this lovely home - contact us today to schedule a viewing.
Council Tax Band: F (Cheshire East)
Tenure: Freehold
Parking options: Driveway, Garage
Garden details: Enclosed Garden, Front Garden, Private Garden, Rear Garden
Access
approached over a block paved driveway leading to the covered porch and uPvc double glazed panelled entrance door giving access into the reception hall.
Reception Hall
Having a double panelled radiator, uPvc double glazed panelled window to the side elevation, stairs rising to the first floor, glazed panelled door through to the lounge and a door leading into the ground floor cloakroom.
Cloakroom
Having a two piece suite comprising of a low level WC and a vanity unit wash hand basin with mixer tap and storage cupboard below, single radiator, tiled flooring, uPvc double glazed frosted panelled window to the side elevation.
Living / Dining w: 4.36m x l: 8.14m (w: 14' 4" x l: 26' 8")
Really spacious lounge / dining room with uPvc double glazed deep sill bay window to the front elevation, two double panelled radiators, inset spot lighting, wall mounted contemporary log effect electric fire, glazed double doors leading to the dining kitchen, uPvc double glazed sliding patio doors leading into the conservatory.
Conservatory w: 3.9m x l: 2.98m (w: 12' 10" x l: 9' 9")
Dwarf walled conservatory with a glazed roof and uPvc double glazed windows to the rear and side elevations, uPvc double glazed French doors leading out onto the rear garden, laminate flooring, fan heater connected to central heating.
Dining Kitchen / Family room w: 3.08m x l: 6.37m (w: 10' 1" x l: 20' 11")
Really spacious dining kitchen with uPvc double glazed panelled window to the rear elevation, uPvc double glazed French doors leading out to the rear garden, Karndean flooring throughout and inset spot lighting. The kitchen is fitted with a range of wall, base and drawer units with granite effect work surfaces over incorporating a one and a half bowl single drainer sink unit with mixer tap and complimentary splash back tiling. Built in four ring electric induction hob with stainless steel and glazed extractor over, built in eye level oven with integrated microwave above, integrated fridge, integrated dishwasher, door into the under stair storage cupboard, glazed panelled door leading into the utility room.
Utility w: 4.2m x l: 1.79m (w: 13' 9" x l: 5' 10")
Fitted with a range of wall, base and drawer units with work surfaces over incorporating a porcelain single drainer sink unit with mixer tap, single radiator, space for washer and dryer, space for fridge freezer, single radiator, inset spot lighting, Karndean flooring, uPvc double glazed frosted panelled door to the side elevation, glazed panelled door leading into the double garage.
FIRST FLOOR:
Landing
Having inset spot lighting, built in airing cupboard, doors to all further rooms.
Bedroom 1 w: 3.58m x l: 3.95m (w: 11' 9" x l: 13' )
Really spacious double room with uPvc double glazed window to the front elevation, single radiator, range of built in storage to include, bedside cabinets, dresser units and built in wardrobes, door into the en-suite.
En-suite w: 2.78m x l: 2.57m (w: 9' 1" x l: 8' 5")
Good sized en-suite having inset spot lighting, heated towel rail finished in chrome, three piece suite comprising of a low level WC, vanity unit wash hand basin with mixer tap and storage cupboard below, walk in shower cubicle with glazed pivot door housing a mixer shower, uPvc double glazed frosted panelled window to the side elevation.
Bedroom 2 w: 4.47m x l: 3.01m (w: 14' 8" x l: 9' 11")
A further double room with single radiator, uPvc double glazed panelled window to the rear elevation.
Bedroom 3 w: 3.45m x l: 3.26m (w: 11' 4" x l: 10' 8")
A further double room with single radiator and uPvc double glazed panelled window to the front elevation.
Bedroom 4 w: 3.63m x l: 3.17m (w: 11' 11" x l: 10' 5")
A further double room with uPvc double glazed panelled window to the rear elevation, single panelled radiator.
Bathroom w: 2.35m x l: 3.17m (w: 7' 9" x l: 10' 5")
Having tiled flooring, uPvc double glazed frosted panelled window to the rear elevation, heated towel rail finished in chrome, three piece suite comprising of a push button low level WC with concealed cistern, vanity unit wash hand basin with mixer tap and complimentary splash back tiling, jacuzzi bath with glazed shower screen over housing a power shower.
Office w: 1.51m x l: 8.15m (w: 4' 11" x l: 26' 9")
Great office space having a uPvc double glazed panelled windows to both the front and rear elevations, inset spot lighting and fitted office units at each side of the office. Double panelled radiator, a wooden staircase leads to the upper landing and access into a large walk in boarded loft space.
Garage w: 5.44m x l: 4.82m (w: 17' 10" x l: 15' 10")
Good sized double garage with electrically operated up and over door to the front elevation, power and light, wall mounted central heating boiler.
Externally
To the front of the property there is a lawn garden with hedged boundaries and a block paved driveway providing off road parking for several vehicles leading to the garage and covered porch, outside lighting, pathway to the side leading to the rear garden.
To the rear of the property there is an enclosed rear garden with fenced boundaries. The garden is mainly laid to lawn with shaped and well stocked borders housing a variety of trees, shrubs and plants. The large paved patio area allowing ample space for garden furniture is perfect for outdoor entertaining with a feature electrically operated pull out awning with infra-red outdoor heating, and outdoor patio lighting, outside tap.
Energy Performance
We await the energy performance figures.
Viewings
Viewings are strictly by appointment only, please call or email the office. Thank you.
Looking to sell?
If you are thinking of selling please call or email the office to arrange a free market appraisal. Thank you.
Important Information
- This is a Freehold property.
Property Ref: 632445_RS0599
Similar Properties
4 Bedroom Detached House | Offers Over £450,000
We are thrilled to offer for sale this stunning, executive, family home located in the popular and highly regarded area...
4 Bedroom Detached House | £450,000
A beautifully appointed 4 bedroom detached family home situated on the popular and highly sought after Stapeley estate.
4 Bedroom Detached House | Offers in region of £425,000
LOOKING FOR AN EXECUTIVE FAMILY HOME?
4 Bedroom Detached House | Fixed Price £485,000
Fabulous 4 double bedroom detached family home located on the extremely popular Chartwell Park and boasting a private, l...
5 Bedroom Detached House | Offers in region of £500,000
An impressive, individual detached family home located in the highly sought after Sandbach Heath offering versatile acco...
6 Bedroom Detached House | Offers in region of £500,000
Substantial 6 bedroomed detached family home on a corner plot located in the delightful village of Weaverham.
How much is your home worth?
Use our short form to request a valuation of your property.
Request a Valuation
