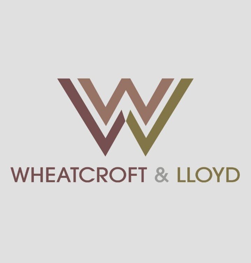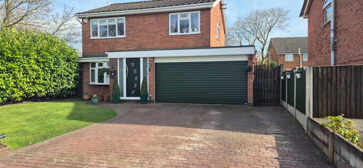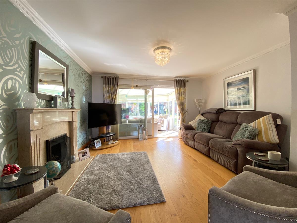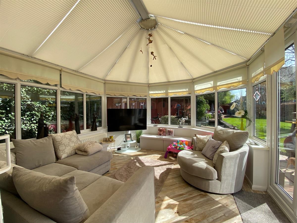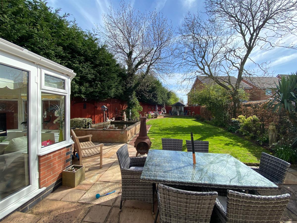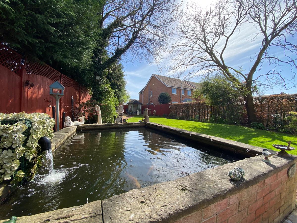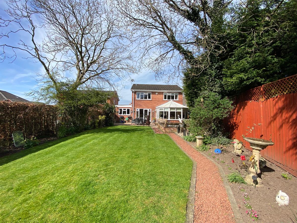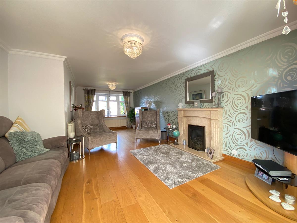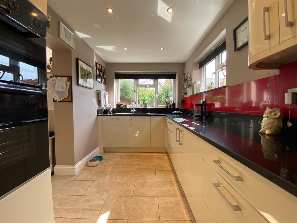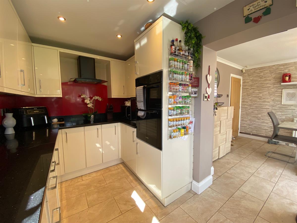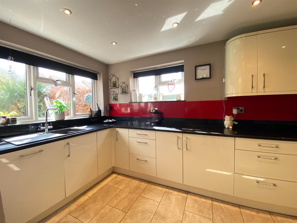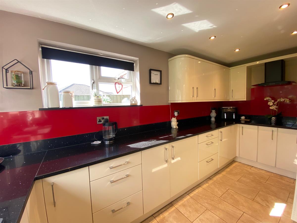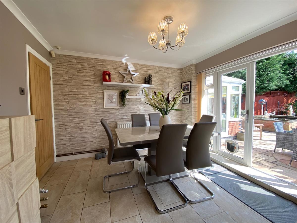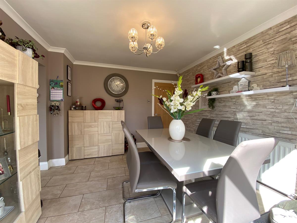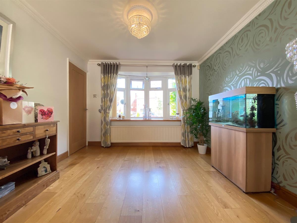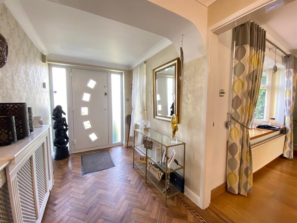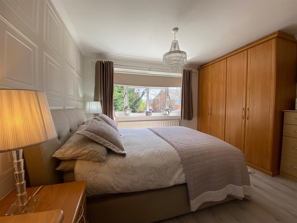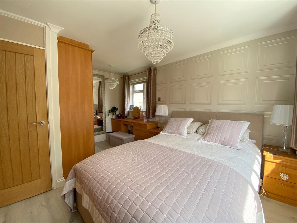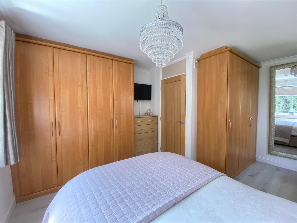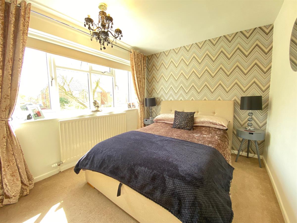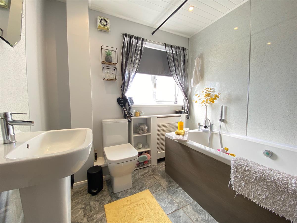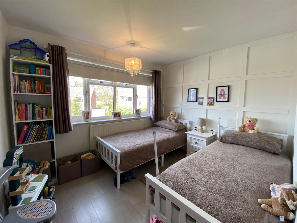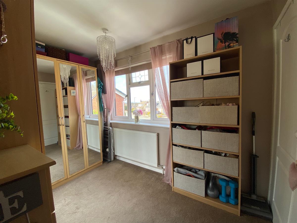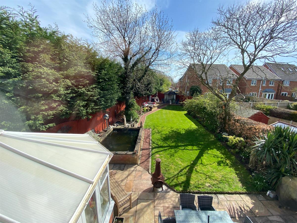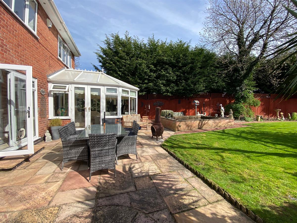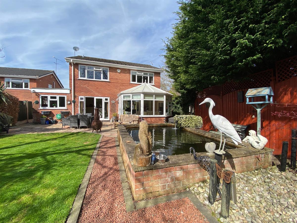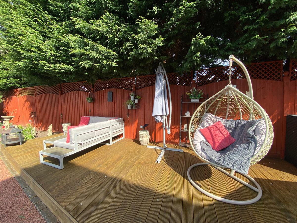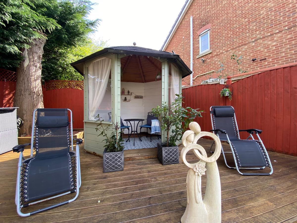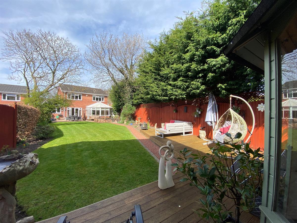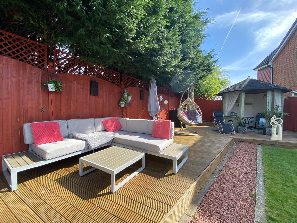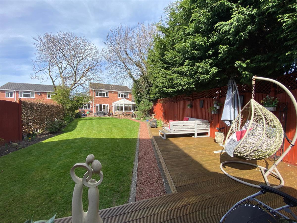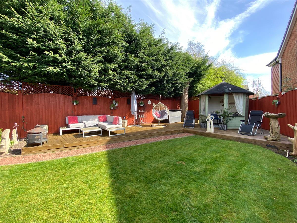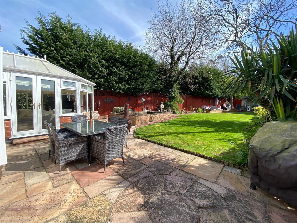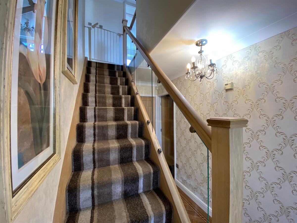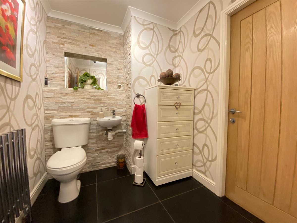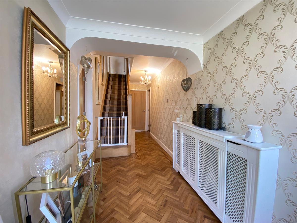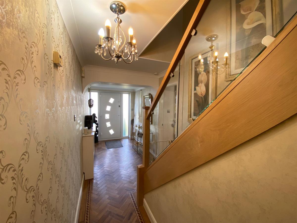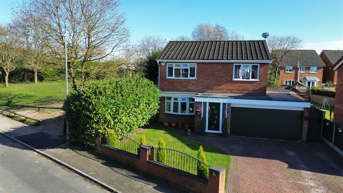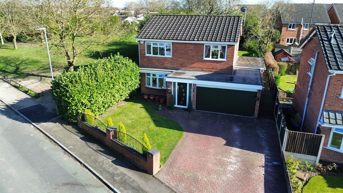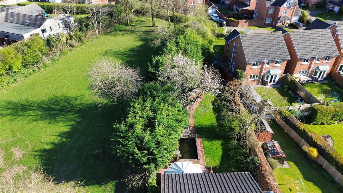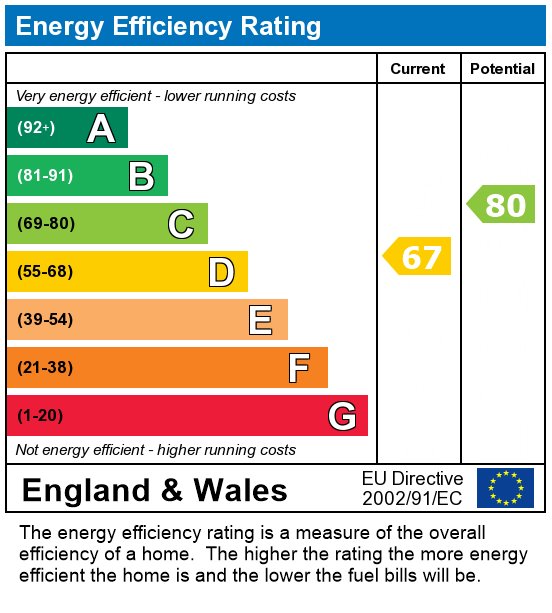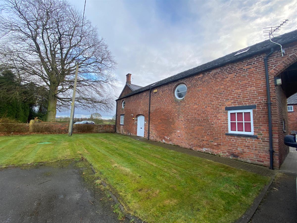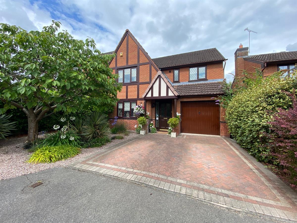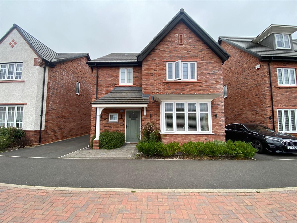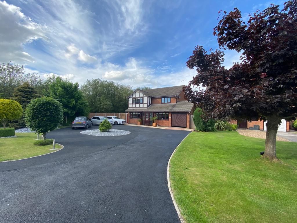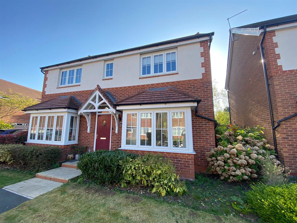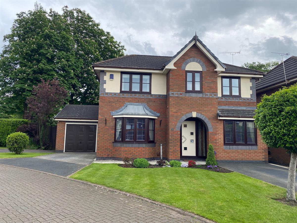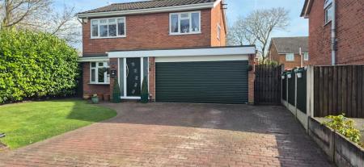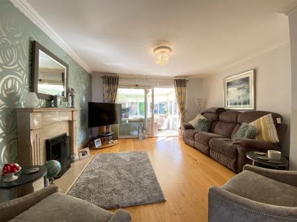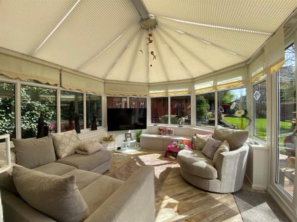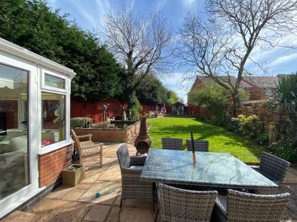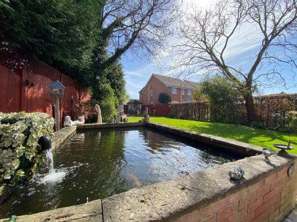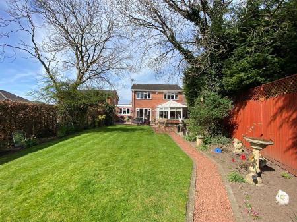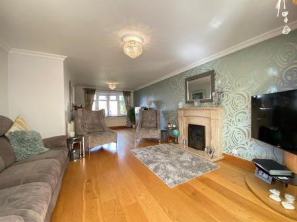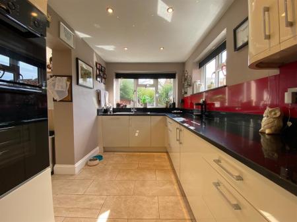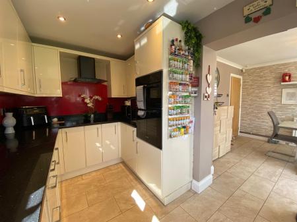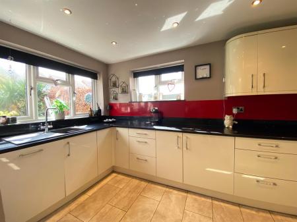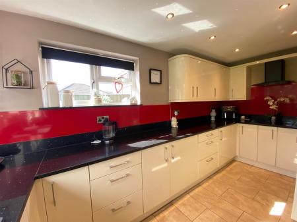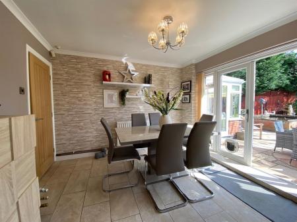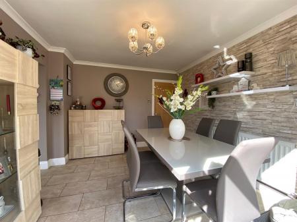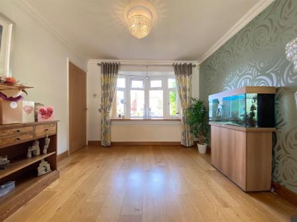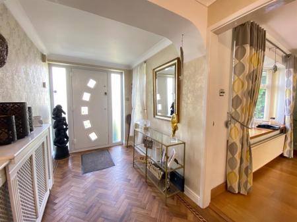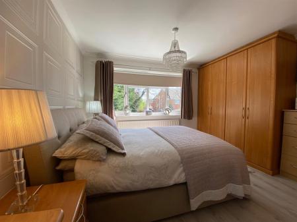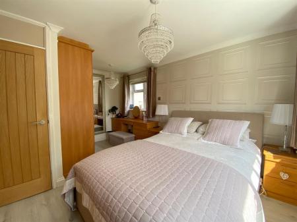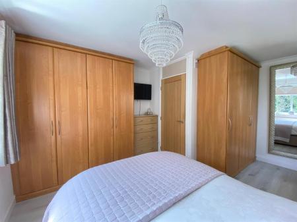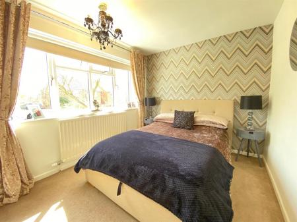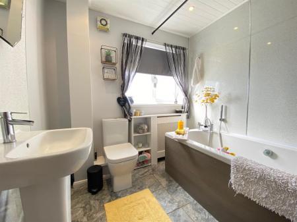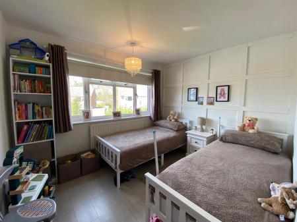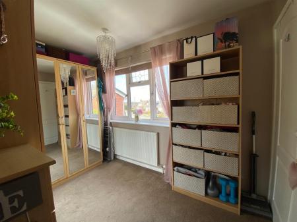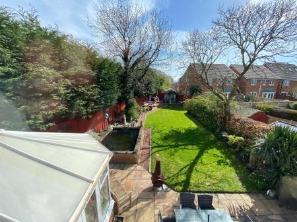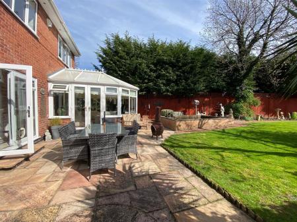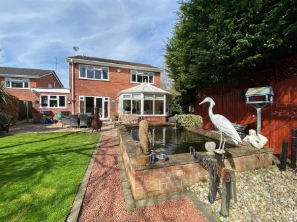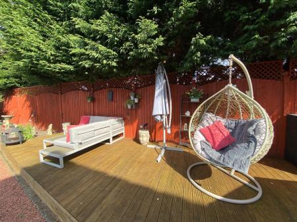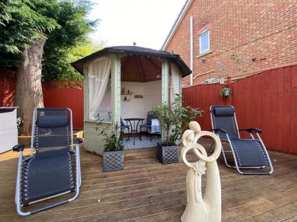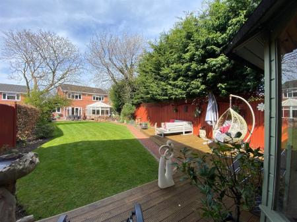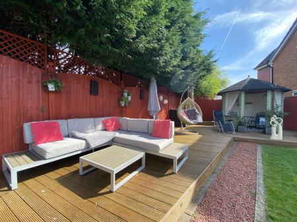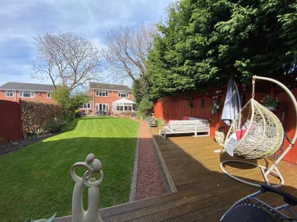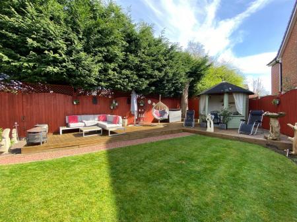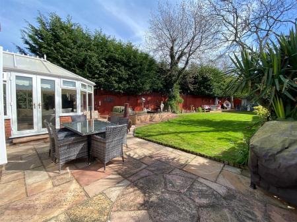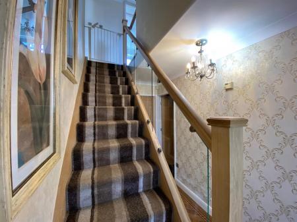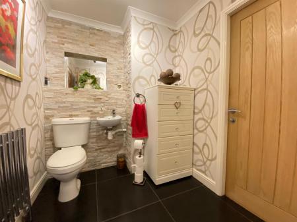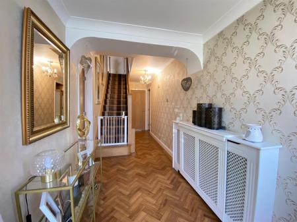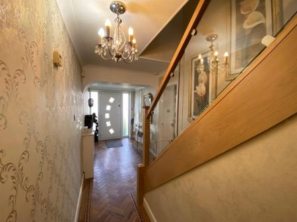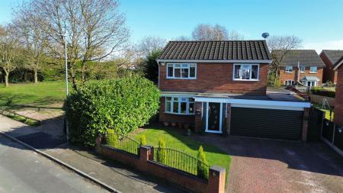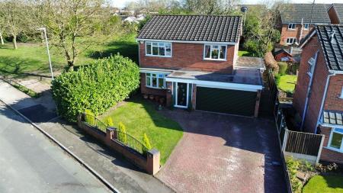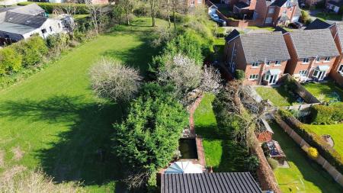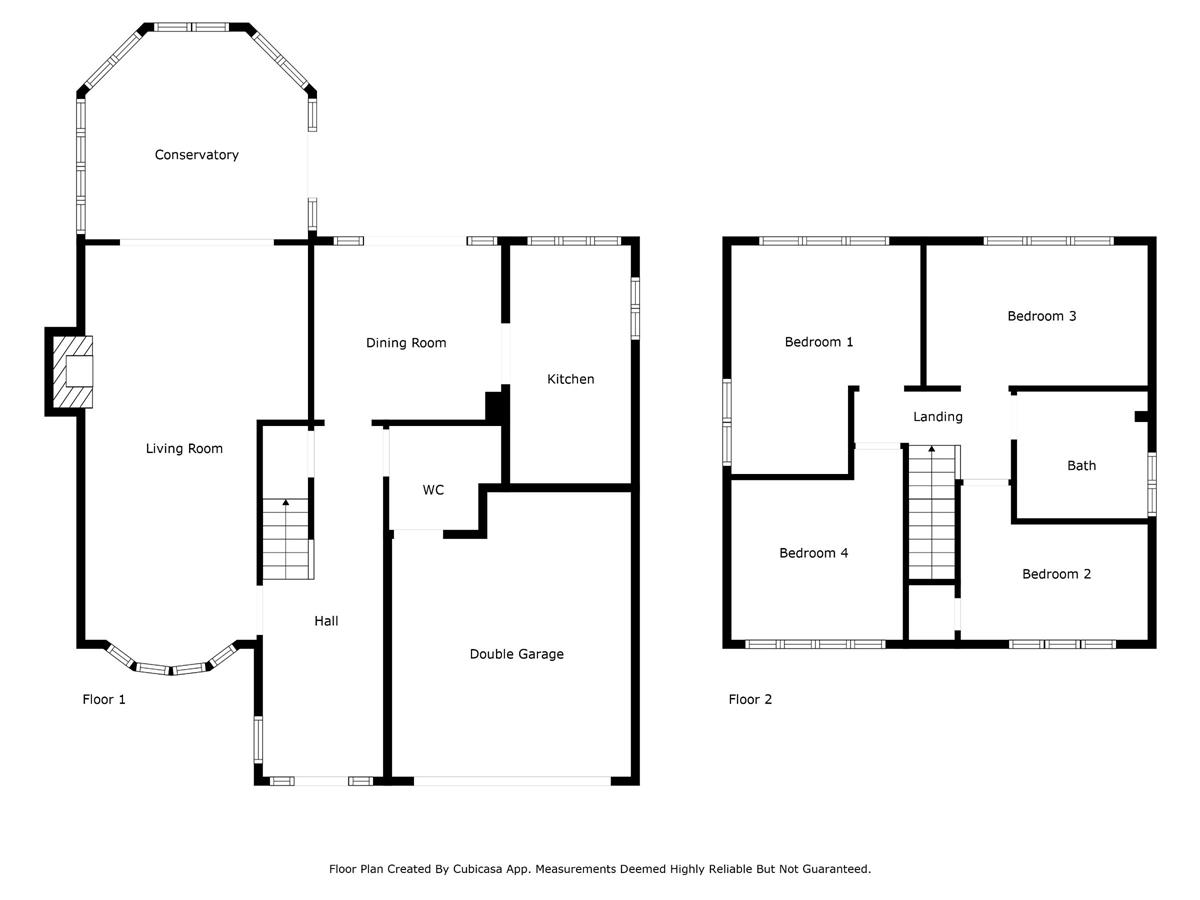- Fabulous family home
- Desirable location
- 4 Double bedrooms
- Conservatory
- Generous garden
- Driveway
- Double Garage
4 Bedroom Detached House for sale in Crewe
Introducing this stunning detached family home located in a popular and sought-after location. As you step inside, you'll be impressed by the spacious layout which includes four double bedrooms, perfect for a growing family. The generous rear garden is a real highlight, featuring a beautiful ornamental pond and plenty of space for outdoor entertaining or just relaxing in the sunshine.
One of the standout features of this property is the large conservatory, offering a tranquil space to enjoy the views of the garden all year round. Additional benefits include a double garage, providing ample parking and storage space.
Don't miss out on the opportunity to make this beautiful family home your own. Contact us today to arrange a viewing and experience all that this property has to offer.
Council Tax Band: E (Cheshire East)
Tenure: Freehold
Parking options: Driveway, Garage
Garden details: Front Garden, Rear Garden
Access
Approached over a decorative concrete imprinted driveway leading to the composite double glazed panelled entrance door giving access into the reception hall.
Reception Hall w: 2.19m x l: 6.35m (w: 7' 2" x l: 20' 10")
Lovely sized reception hall with a uPvc double glazed panelled window to the side elevation, single panelled radiator concealed behind a decorative radiator cover, Amtico flooring throughout, stairs rising to the first floor with a decorative glazed and oak banister, oak panelled doors leading to all further rooms and a door into the under stair storage cupboard.
Cloakroom w: 2.03m x l: 1.88m (w: 6' 8" x l: 6' 2")
Spacious cloakroom with chrome radiator / towel rail, two piece suite comprising of a push button low level WC, wall mounted wash hand basin with feature split face complimentary splash back tiling and display shelving, tiled flooring, oak panelled door leading into the double garage.
Lounge w: 4.03m x l: 7.62m (w: 13' 3" x l: 25' )
Really spacious lounge with a uPvc deep sill double glazed panelled bay window to the front elevation, two double panelled radiators, oak flooring, feature marble fire surround with marble slips and hearth housing a coal effect living flame gas fire, double glazed sliding patio doors leading into the conservatory.
Conservatory w: 4.04m x l: 3.75m (w: 13' 3" x l: 12' 4")
Large dwarf walled conservatory with uPvc double glazed panelled windows to the side and rear elevations, uPvc double glazed French doors leading out onto the garden patio, Amtico flooring, double panelled radiator.
Dining room w: 3.38m x l: 3.16m (w: 11' 1" x l: 10' 4")
Good sized dining room with tiled flooring throughout, double panelled radiator, space for table and chairs, uPvc double glazed panelled French doors with uPvc double glazed panelled windows either side leading out onto the garden patio, and a opening into the kitchen.
Kitchen w: 2.2m x l: 4.31m (w: 7' 3" x l: 14' 2")
Modern kitchen with tiled flooring continued through from the dining room, fitted with a range of wall, base and drawer units with quartz effect work surfaces over incorporating a resin single drainer sink unit with mixer tap, built in four ring electric hob with extractor hood over, built in double oven, integrated dishwasher, integrated fridge, uPvc double glazed panelled window to the rear elevation, uPvc double glazed panelled high level window to the side elevation, inset spot lighting, under counter lighting.
FIRST FLOOR:
Landing
Having loft access point, oak panelled doors to all rooms.
Bedroom 1 w: 3.42m x l: 4.14m (w: 11' 3" x l: 13' 7")
Good sized double room with uPvc double glazed panelled window to the rear elevation, single radiator, uPvc double glazed frosted panelled window to the side elevation, fitted with a range of built in storage to include wardrobes, drawer and dresser units.
Bedroom 2 w: 3.38m x l: 2.8m (w: 11' 1" x l: 9' 2")
A further double room with uPvc double glazed panelled window to the front elevation, laminate flooring, feature panelled wall, single radiator.
Bedroom 3 w: 4m x l: 2.54m (w: 13' 1" x l: 8' 4")
A further double room with uPvc double glazed panelled window to the front elevation, single panelled radiator, built in storage cupboard.
Bedroom 4 w: 3.09m x l: 3.46m (w: 10' 2" x l: 11' 4")
A further double room with uPvc double glazed panelled window to the rear elevation, single panelled radiator
Bathroom w: 2.37m x l: 2.29m (w: 7' 9" x l: 7' 6")
Good sized family bathroom with a uPvc double glazed frosted panelled window to the side elevation, fitted with a three piece suite comprising of a pedestal wash hand basin with mixer tap, push button low level WC , panelled bath with mixer tap / shower attachment over and a mixer shower with a rain fall shower head and additional hand held shower attachment, complimentary wet board to the walls, inset spot lighting, single panelled radiator concealed behind a decorative radiator cover.
Externally
To the front of the property there is a walled boundary with decorative wrought ironwork atop, hedged boundary to the side and a shaped lawn with borders housing a variety of shrubs and plants, with a concrete imprinted double width driveway providing off road parking leading to the garage, outside light.
The property boasts a very generous rear garden with fenced and hedged boundaries all round, mainly laid to lawn with with well stocked borders housing a variety of trees, shrubs and plants. The garden also benefits from a large Indian stone paved patio area allowing ample space for garden furniture, a gravel pathway leads to a further large raised decked area with built in feature lighting and a summer house. To complete this beautiful garden there is a large brick built ornamental pond with a water feature, outside tap and outside lighting.
Garage w: 4.33m x l: 5.15m (w: 14' 2" x l: 16' 11")
Double garage with power and light, electrically operated roller door to the front, space and plumbing for washer and dryer, space for fridge freezer, wall mounted storage units, power and light.
Energy Performance
The current rating is 67 with a potential of 80
Viewings
Viewings are strictly by appointment only, please call or email the office. Thank you.
Looking to sell?
If you are thinking of selling please call or email the office to arrange a free market appraisal. Thank you.
Important Information
- This is a Freehold property.
Property Ref: 632445_RS0590
Similar Properties
Old Willow Barns, Congleton Road, Sandbach
3 Bedroom Semi-Detached House | £375,000
Stunning 3 double bedroomed barn conversion with views over the rolling Cheshire countryside. Seamlessly combining rusti...
Swallowfield Close, Wistaston, Crewe
4 Bedroom Detached House | £350,000
A beautifully presented four double bedroom detached family home situated in a popular and sought after residential loca...
4 Bedroom Detached House | Offers Over £330,000
Offered for sale with NO ONWARD CHAIN this former show home benefits from builder upgrade and boasting oak doors through...
4 Bedroom Detached House | Offers in region of £425,000
LOOKING FOR AN EXECUTIVE FAMILY HOME?
Dairyfields Road, Willaston, Nantwich
4 Bedroom Detached House | Offers Over £425,000
We are delighted to offer for sale this executive family home located in the charming village of Willaston. Having rooms...
4 Bedroom Detached House | £425,000
Stunning, 4 bedroom, detached family home situated in a peaceful and sought after residential location with large privat...
How much is your home worth?
Use our short form to request a valuation of your property.
Request a Valuation
