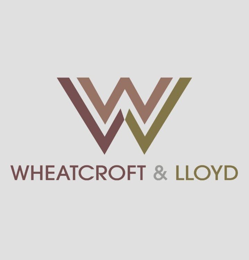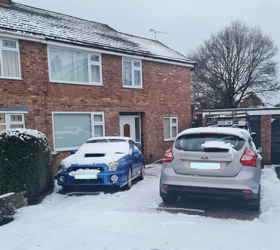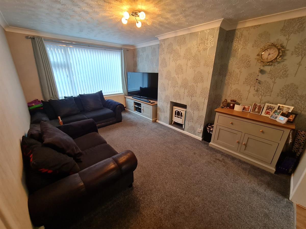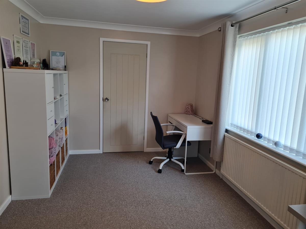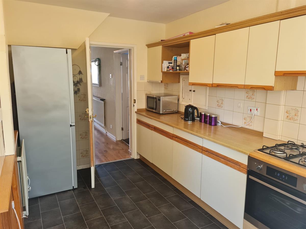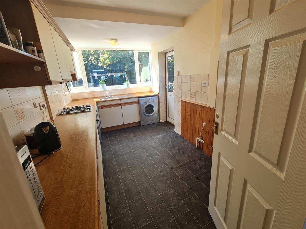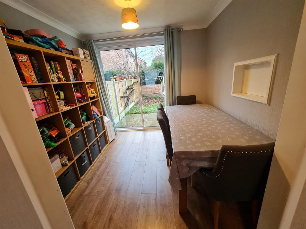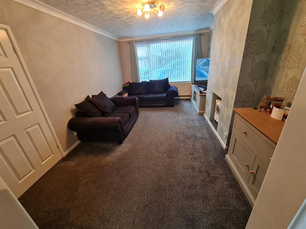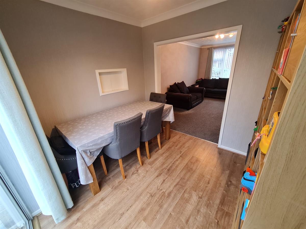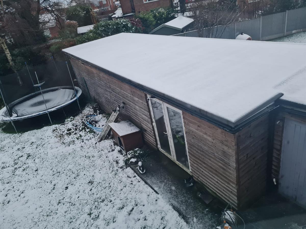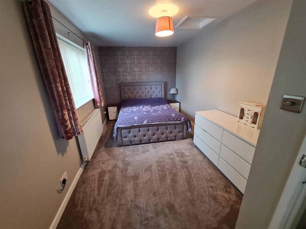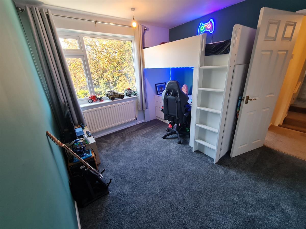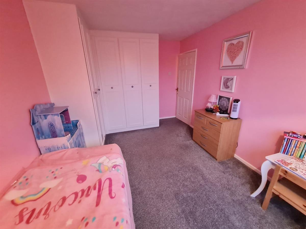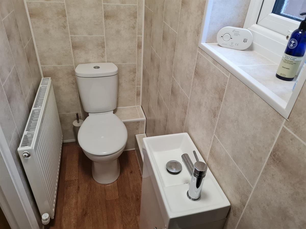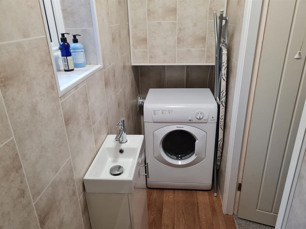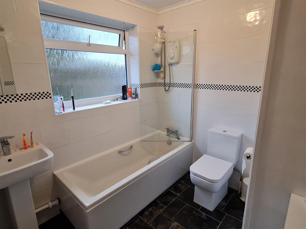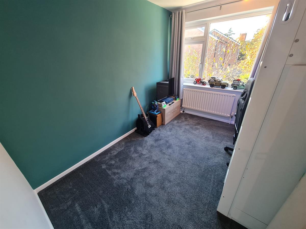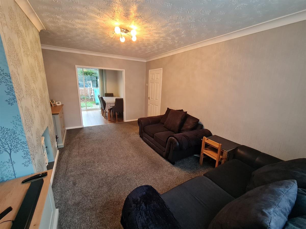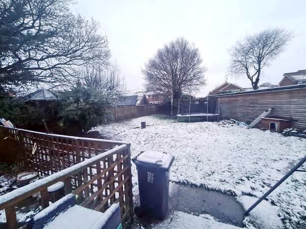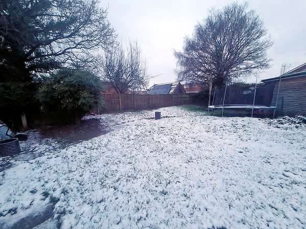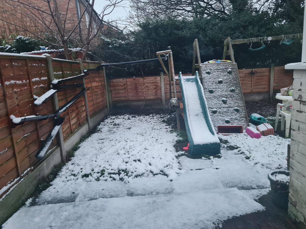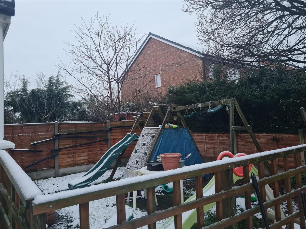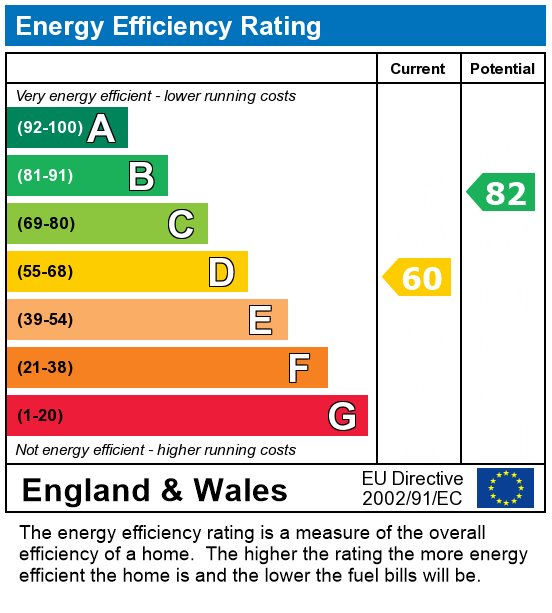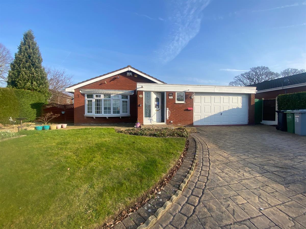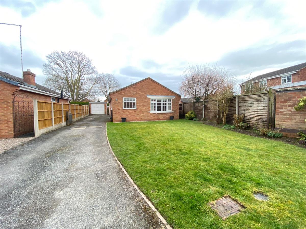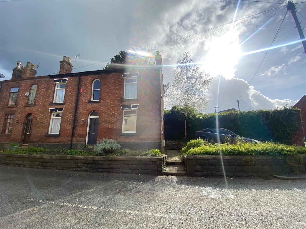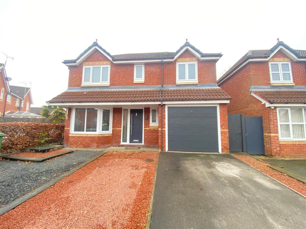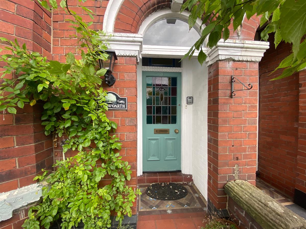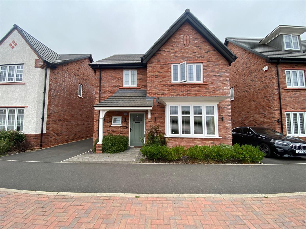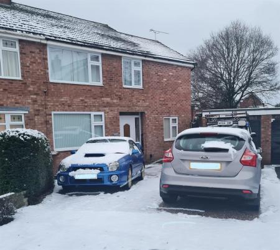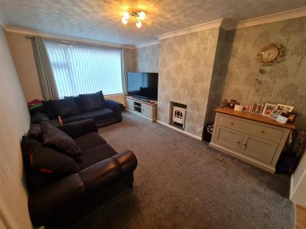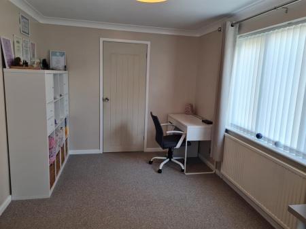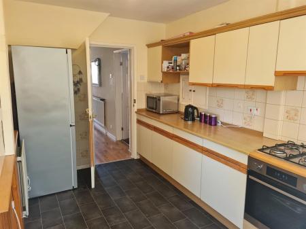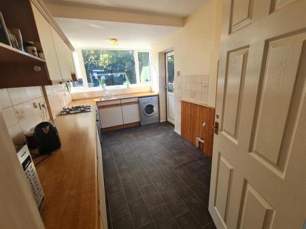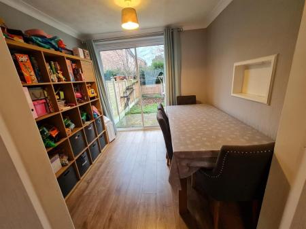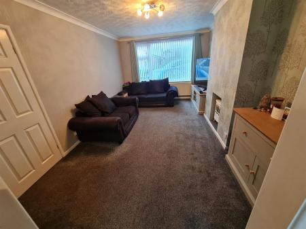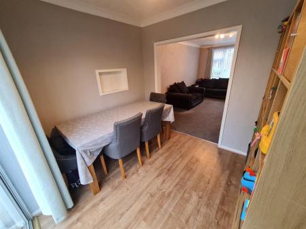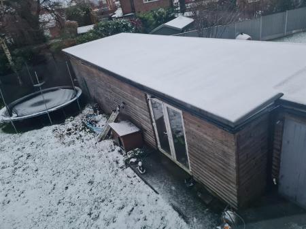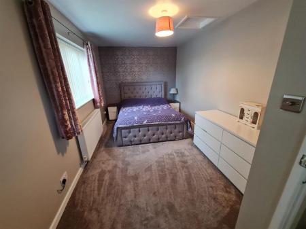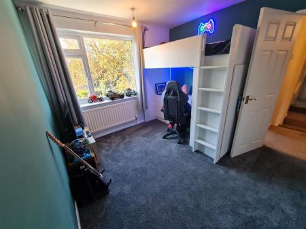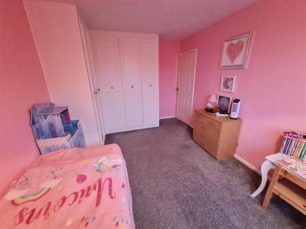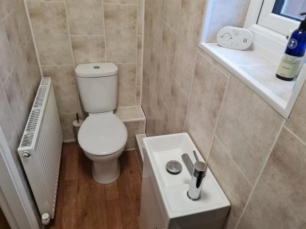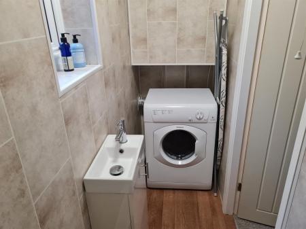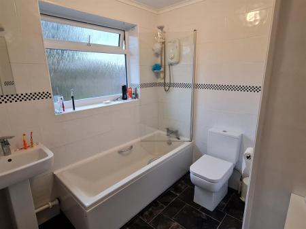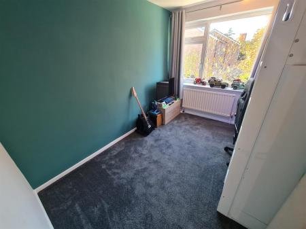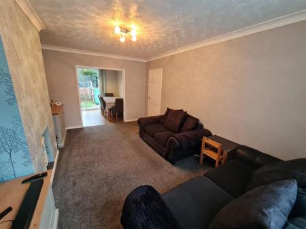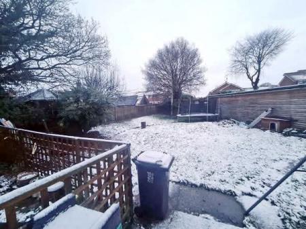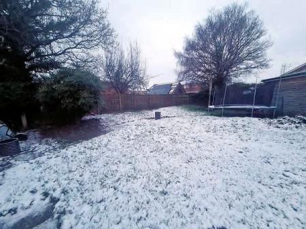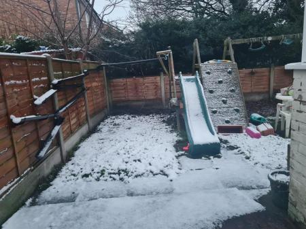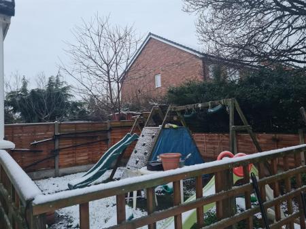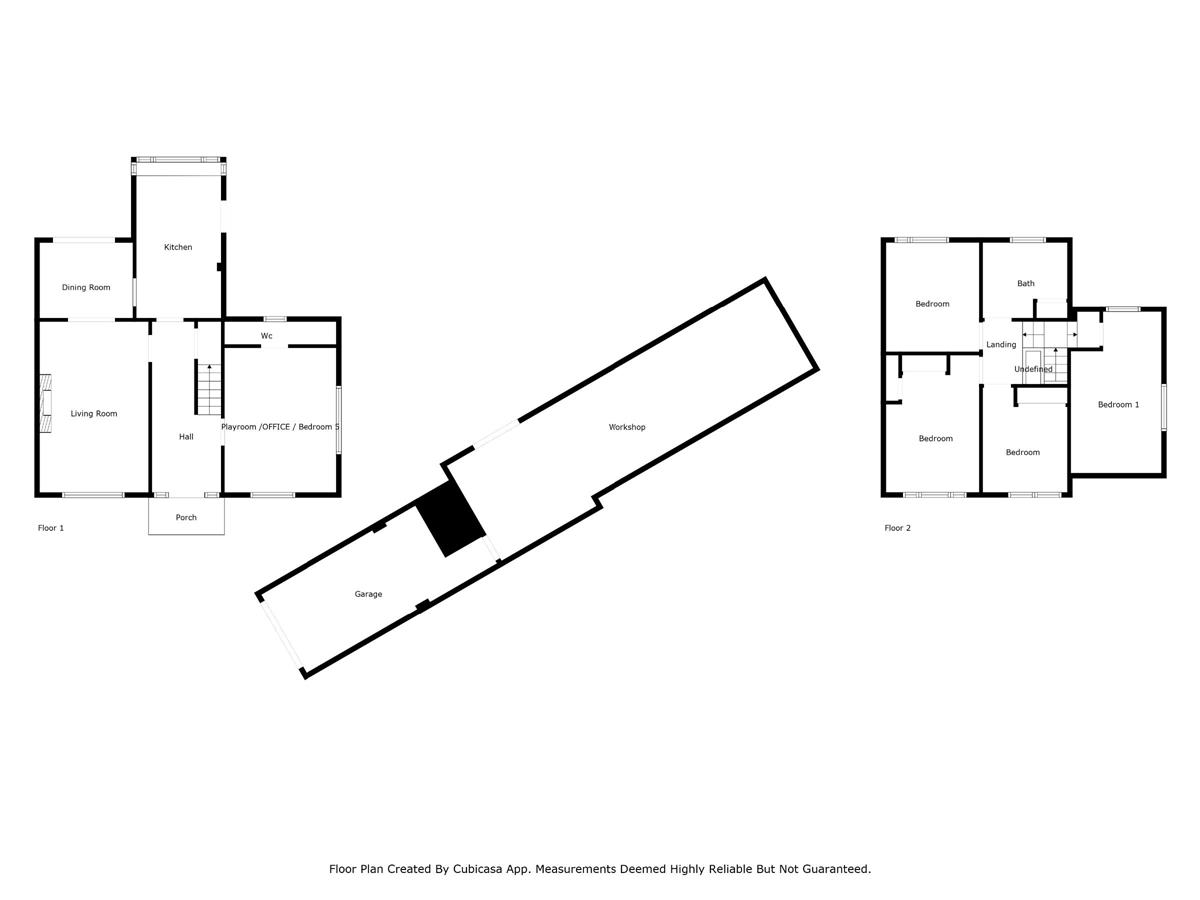- Mature semi detached family home
- Popular location
- Four bedrooms
- Large Rear Garden
- Large Worksop
- Garage
- Viewings Recommended
4 Bedroom Semi-Detached House for sale in Crewe
Situated in a popular and sought after residential location is this spacious semi detached family home set on a very generous plot with the added benefit of a large workshop. Comprising in brief, reception hall, lounge, office / playroom, dining room, kitchen, four bedrooms and the family bathroom. Externally the property has gardens, garage and large workshop. Viewings are very highly recommended.
Council Tax Band: C (Cheshire East)
Tenure: Freehold
Parking options: Off Street
Garden details: Private Garden
Access
Approached over a driveway leading to the covered entrance porch and uPvc double glazed panelled door giving access into the reception hall.
Reception Hall w: 2.08m x l: 5.14m (w: 6' 10" x l: 16' 10")
Single radiator, stairs rising to the first floor, under stairs storage cupboard, doors to all further rooms.
Lounge w: 3.28m x l: 5.14m (w: 10' 9" x l: 16' 10")
Good sized spacious lounge with uPvc double glazed panelled window to the front elevation, double panelled radiator, recessed fire place with a slate hearth, opening into the dining room.
Dining room w: 2.81m x l: 2.29m (w: 9' 3" x l: 7' 6")
Having laminate flooring, uPvc double glazed sliding patio doors to the rear elevation.
Kitchen w: 2.55m x l: 4.31m (w: 8' 4" x l: 14' 2")
The kitchen is fitted with a range of wall, base and drawer units with roll top work surface over incorporating a stainless steel single drainer sink unit with mixer tap and complimentary splash back tiling, built in four ring gas hob with electric oven below and extractor over, space for washer, space for dishwasher, space for fridge freezer, double panelled radiator, uPvc double glazed panelled window to the rear elevation, uPvc double glazed panelled door leading to the rear garden.
Office / Playroom / Bedroom 5 w: 3.38m x l: 4.34m (w: 11' 1" x l: 14' 3")
A great versatile room with uPvc double glazed panelled window to the front elevation, uPvc double glazed panelled window to the side elevation, door into the ground floor WC.
Cloakroom w: 3.38m x l: 0.69m (w: 11' 1" x l: 2' 3")
Having a low level WC, wall mounted wash hand basin, cupboard housing the central heating boiler, uPvc double glazed panelled window to the rear elevation.
FIRST FLOOR:
Split level landing with doors to all further rooms loft access point with drop down ladder leading to a boarded loft with lighting.
Bedroom 1 w: 2.73m x l: 4.85m (w: 8' 11" x l: 15' 11")
Great sized double room with uPvc double glazed panelled windows to the side and rear elevations, double panelled radiator.
Bedroom 2 w: 2.81m x l: 4.13m (w: 9' 3" x l: 13' 7")
A further double room with a uPvc double glazed panelled window to the front elevation, single radiator, built in wardrobes with hanging rail and shelving.
Bedroom 3 w: 2.81m x l: 3.3m (w: 9' 3" x l: 10' 10")
Another good sized double room with uPvc double glazed panelled window to the rear elevation, single radiator.
Bedroom 4 w: 2.55m x l: 3.14m (w: 8' 4" x l: 10' 4")
A great sized single bedroom with uPvc double glazed panelled window to the front elevation, single radiator, built in double wardrobe with mirrored sliding doors.
Bathroom w: 2.55m x l: 2.29m (w: 8' 4" x l: 7' 6")
Having a double panelled radiator and fitted with a three piece suite comprising of a pedestal wash hand basin with mixer tap, push button low level WC, panelled bath with mixer tap and electric shower over with a glazed shower screen, built in storage cupboard, complimentary tiling, uPvc double glazed frosted panelled window to the rear elevation.
Externally
The property is set on a very generous plot with ample parking to the front for several vehicles having a concrete driveway providing off road parking leading to the detached garage.
The large rear garden has fenced boundaries, being mainly laid to lawn with access to the workshop and outside WC, outside tap and garden shed.
Garage w: 6.62m x l: 2.74m (w: 21' 9" x l: 9' )
The detached single garage has power and light and a courtesy door leading to the very large workshop to the rear and up and over door to the front.
Large workshop w: 3.3m x l: 11.03m (w: 10' 10" x l: 36' 2")
A large workshop ideal for home working or providing a great space for any hobbies you may like, with power and lighting and a courtesy door to the rear garden.
Energy Performance
The current energy ratings are 60 with a potential of 82.
Viewings
Viewings are strictly by appointment only, please call or email the office. Thank you.
Looking to sell?
If you are thinking of selling please call or email the office to arrange a free market appraisal. Thank you.
Important Information
- This is a Freehold property.
Property Ref: 632445_RS0525
Similar Properties
3 Bedroom Detached Bungalow | £300,000
Offered for sale WITH NO ONWARD CHAIN, this 3 bedroom detached bungalow sitting on a generous plot offers great scope fo...
3 Bedroom Detached Bungalow | £300,000
A spacious detached three bedroom true bungalow nestled within a small cul-de-sac and situated in a popular residential...
3 Bedroom End of Terrace House | £295,000
Imposing, double fronted, end of terrace Georgian property with generous rooms. Retaining original features including pl...
4 Bedroom Detached House | £320,000
A fantastic opportunity to own a spacious detached family home with a beautifully landscaped garden in a highly sought-a...
Lawton Road, Alsager, Stoke-on-Trent
3 Bedroom End of Terrace House | Offers in region of £325,000
UNEXPECTEDLY BACK ON THE MARKET. A delightful, welcoming and well loved family home maintaining a wealth of original fea...
4 Bedroom Detached House | Offers Over £330,000
Offered for sale with NO ONWARD CHAIN this former show home benefits from builder upgrade and boasting oak doors through...
How much is your home worth?
Use our short form to request a valuation of your property.
Request a Valuation
