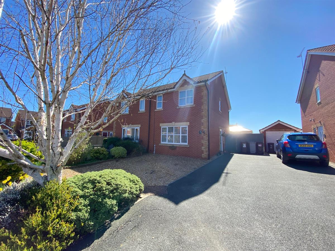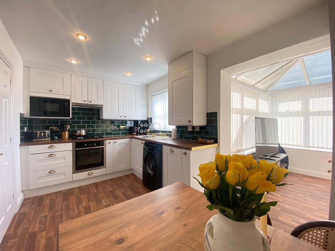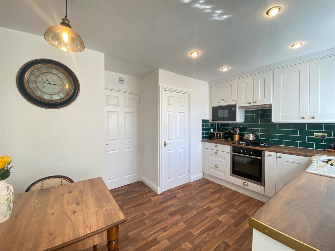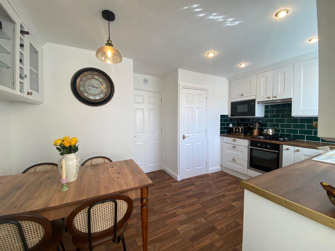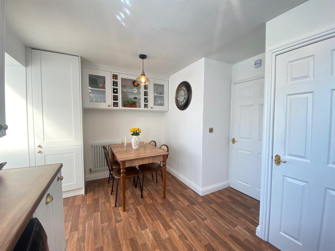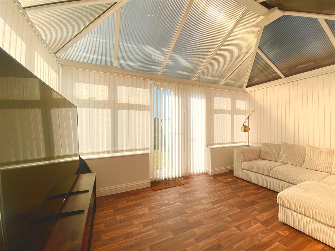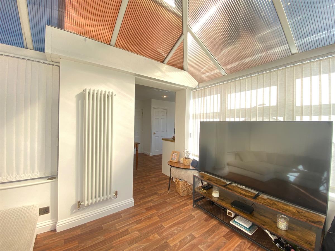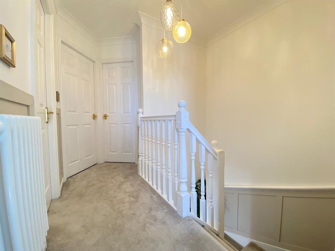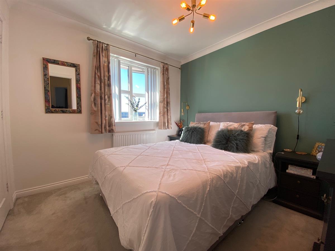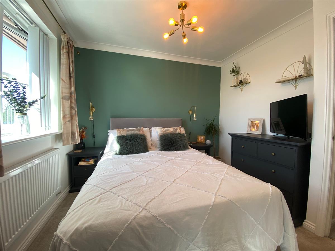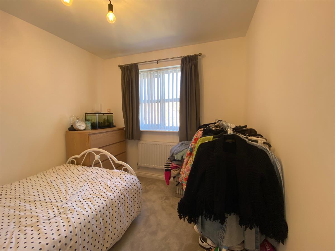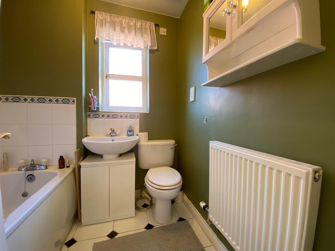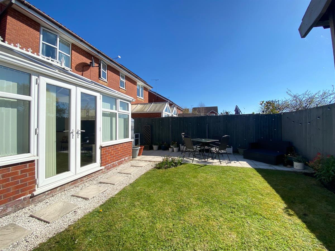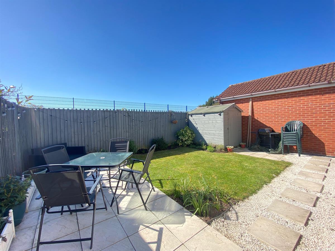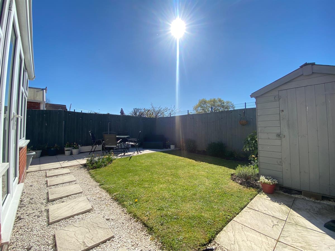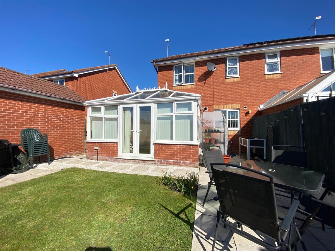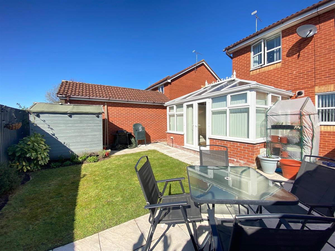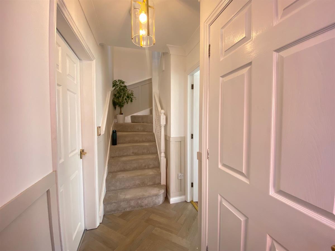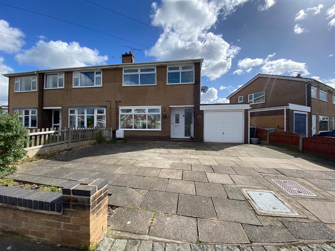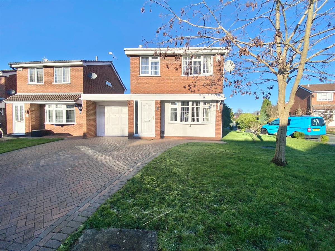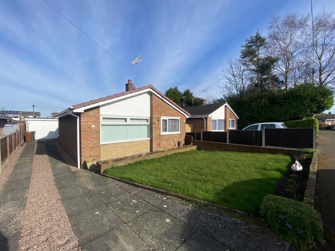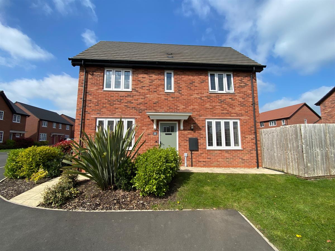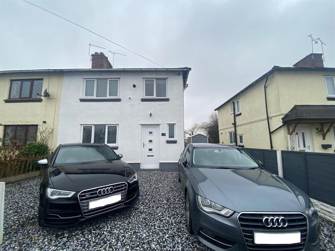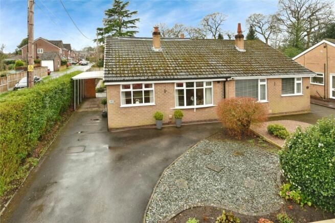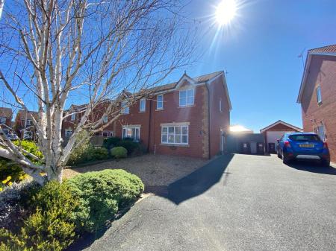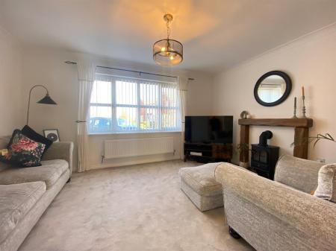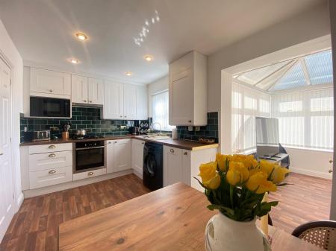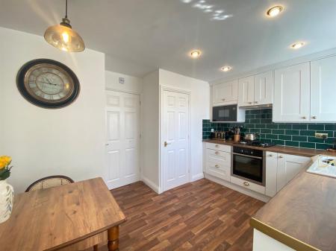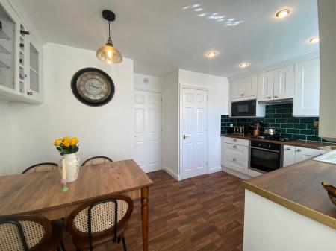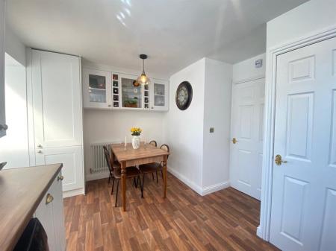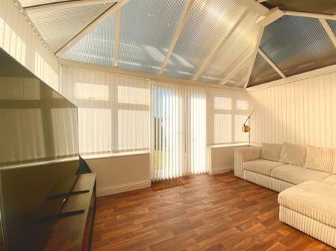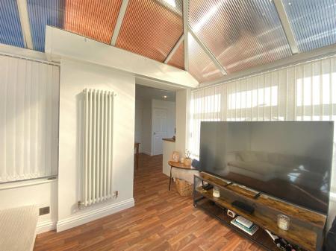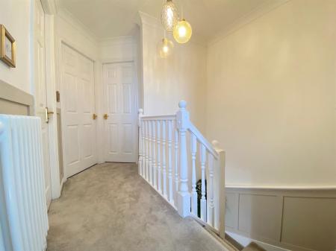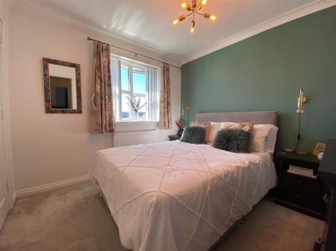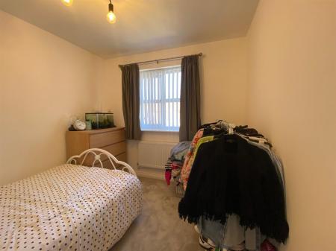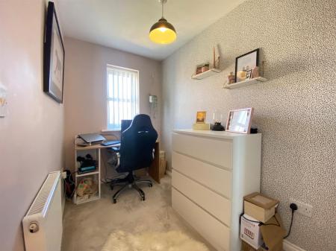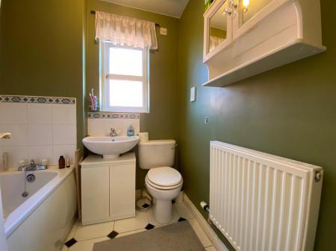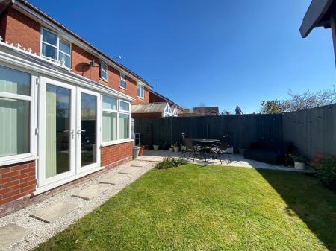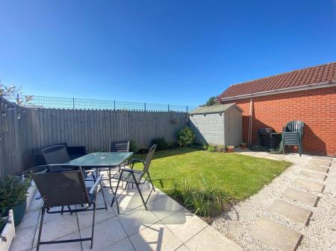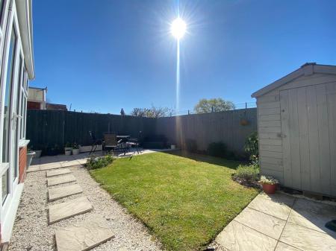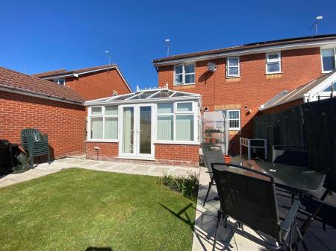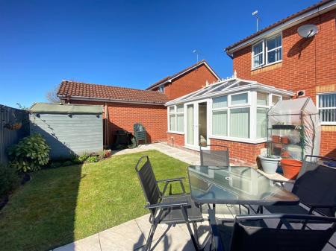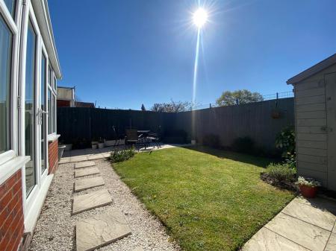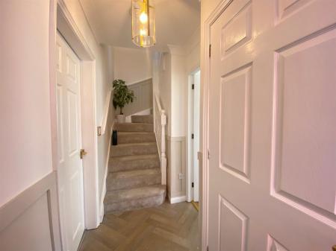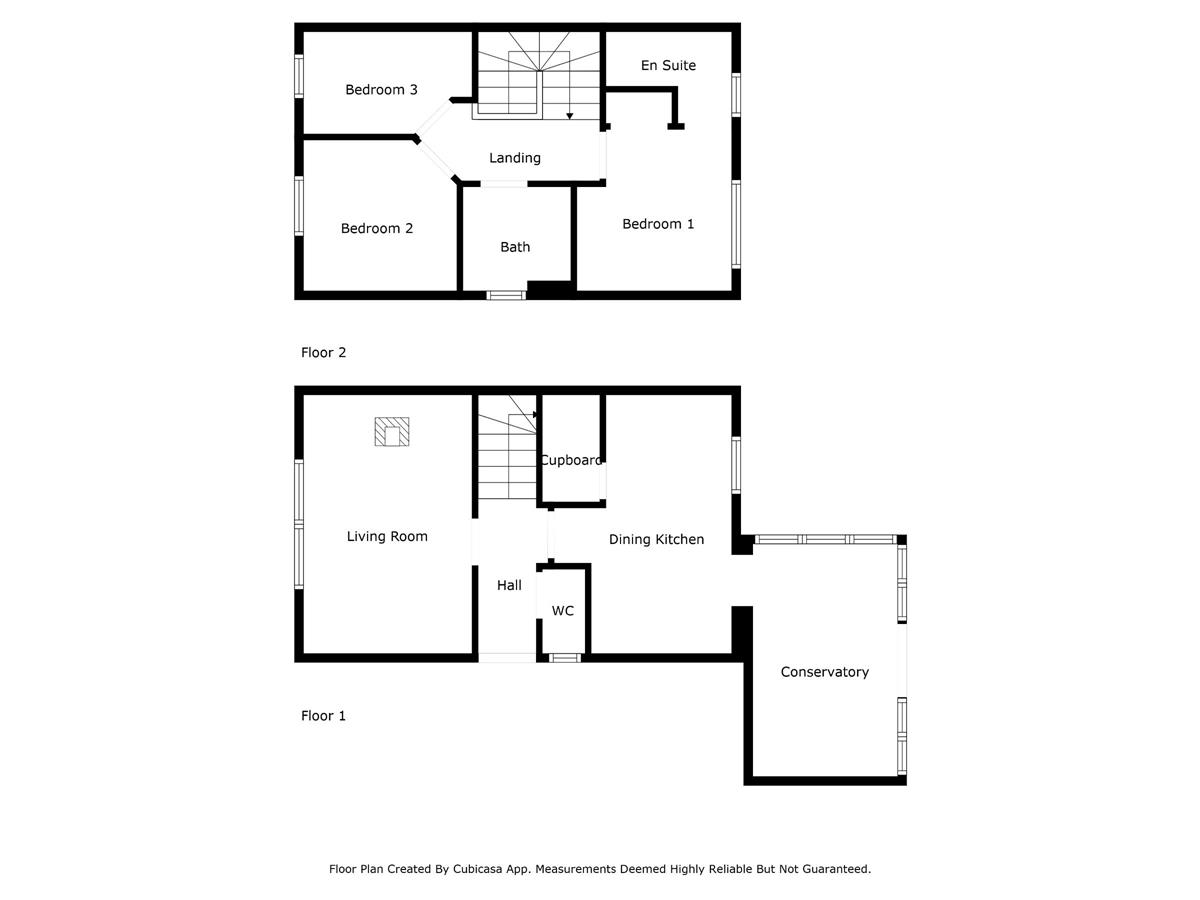- Modern semi detached home
- Cul-De-Sac Setting
- 3 Bedrooms
- En-Suite To Master
- Conservatory
- Cloakroom
- Close to schools
- Close to the mainline railway station
3 Bedroom Semi-Detached House for sale in Crewe
Introducing this beautifully presented family home, situated in a popular location that is perfect for anyone looking for convenience and comfort. Boasting a driveway for off-road parking, this property also features a charming conservatory, ideal for enjoying the sunny days ahead.
Located close to schools and colleges, this home is the perfect choice for families with children or those pursuing further education. In addition, the property is just a short distance away from the railway station, providing easy access to nearby towns and cities.
With its prime location and array of features, this home offers the perfect balance of practicality and comfort. Don't miss out on the opportunity to view this fantastic property - arrange a viewing today!
Council Tax Band: B (Cheshire East)
Tenure: Freehold
Parking options: Driveway
Garden details: Rear Garden
Access
Approached over a Tarmacadam driveway leading to the decorative double glazed panelled composite entrance door providing access into the reception hall.
Reception Hall w: 1.2m x l: 2.69m (w: 3' 11" x l: 8' 10")
Having decorative wall panelling, cast iron style radiator, stairs rising to the first floor, doors to all further rooms and a door into the cloakroom.
Cloakroom w: 0.73m x l: 1.46m (w: 2' 5" x l: 4' 9")
Having a uPvc double glazed frosted panelled window to the side elevation, double panelled radiator, fitted with a two piece suite comprising of a low level WC, vanity unit wash hand basin with mixer tap, complimentary splash back tiling and storage cupboard below.
Living room w: 2.92m x l: 4.49m (w: 9' 7" x l: 14' 9")
Spacious living room with uPvc double glazed panelled window to the front elevation, double panelled radiator, feature wooden fire surround with tiled hearth, coved ceiling.
Dining kitchen w: 3.44m x l: 4.48m (w: 11' 3" x l: 14' 8")
Spacious dining kitchen with a uPvc double glazed panelled window to the rear elevation, walk in pantry / storage cupboard. The kitchen is fitted with a range of wall, base and drawer units with roll top work surfaces over incorporating a porcelain single drainer sink unit with mixer tap, complimentary splash back tiling, wall mounted central heating boiler concealed with the kitchen unit, built in four ring gas hob with extractor over and electric oven below, space for washer, integrated fridge, integrated freezer, integrated dishwasher, inset spot lighting, wall mounted display cabinet with display shelving and wine rack, cast iron style radiator, opening into the conservatory.
Conservatory w: 2.51m x l: 4.04m (w: 8' 3" x l: 13' 3")
Good sized dwarf walled conservatory with uPvc double glazed panelled windows to the rear and side elevations, uPvc double glazed panelled French doors leading out onto the rear garden, cast iron style vertical radiator.
FIRST FLOOR:
Landing w: 3.13m x l: 1.35m (w: 10' 3" x l: 4' 5")
Turn flight stair case leading to the landing with decorative wall panelling, cast iron style radiator, doors leading to all further rooms.
Bedroom 1 w: 2.69m x l: 2.8m (w: 8' 10" x l: 9' 2")
Good sized double room with uPvc double glazed panelled window to the rear elevation, double panelled radiator, built in double wardrobe, door into the en-suite bathroom.
En-suite w: 2.19m x l: 1.59m (w: 7' 2" x l: 5' 3")
Having a uPvc double glazed panelled frosted window to the rear elevation, tiled flooring, double panelled radiator, three piece suite comprising of a pedestal wash hand basin with mixer tap and complimentary splash back tiling, low level WC, walk in shower cubicle with glazed pivot door housing a mixer shower.
Bedroom 2 w: 2.67m x l: 2.61m (w: 8' 9" x l: 8' 7")
Having a uPvc double glazed panelled window to the front elevation, double panelled radiator.
Bedroom 3 w: 2.93m x l: 1.77m (w: 9' 7" x l: 5' 10")
Having a uPvc double glazed panelled window to the front elevation, double panelled radiator, loft access point.
Bathroom w: 1.87m x l: 1.8m (w: 6' 2" x l: 5' 11")
Having a uPvc double glazed panelled frosted window to the side elevation, double panelled radiator, fitted with a three piece comprising of a pedestal wash hand basin with mixer tap and complimentary splash back tiling, low level WC, panelled bath with mixer tap, part tiled walls, ceiling extractor.
Externally
Rear Garden
The enclosed rear garden has fenced and walled boundaries and is mainly laid to lawn with borders housing a variety of shrubs and plants, paved patio allowing ample space for garden furniture, outside tap, side access path leading to the front and providing a bin storage area.
To the front of the property there is a gravel garden with borders housing a variety of trees, shrubs and plants. A Tarmacadam driveway providing off road parking for several vehicles, outside light.
Energy Performance
We await the energy performance figures.
Viewings
Viewings are strictly by appointment only, please call or email the office. Thank you.
Looking to sell?
If you are thinking of selling please call or email the office to arrange a free market appraisal. Thank you.
Important Information
- This is a Freehold property.
Property Ref: 632445_RS0593
Similar Properties
Roseberry Way, Haslington, Crewe
3 Bedroom Semi-Detached House | Offers Over £230,000
A beautifully presented 3 bedroom semi detached home in the sought after village of Haslington having been lovingly upda...
3 Bedroom Detached House | Offers Over £230,000
An ideal 3 bedroomed family home located at the edge of a quiet cul-de-sac and sitting on a generous corner plot. The ho...
3 Bedroom Detached Bungalow | Offers Over £230,000
Mature detached bungalow located in a highly popular residential location with ample off road parking and detached garag...
3 Bedroom Semi-Detached House | Offers Over £240,000
A beautifully presented three bedroom semi detached family home situated in a popular residential location.
3 Bedroom Semi-Detached House | £250,000
A beautifully appointed 3 bedroom family home which is a credit to the current owners, having delightful decor throughou...
Coppice Road, Willaston, Nantwich
3 Bedroom Semi-Detached Bungalow | Offers Over £250,000
Situated in the popular and sought after village of Willaston and offered for sale with NO ONWARD CHAIN this three bedro...
How much is your home worth?
Use our short form to request a valuation of your property.
Request a Valuation

