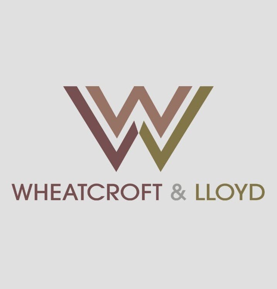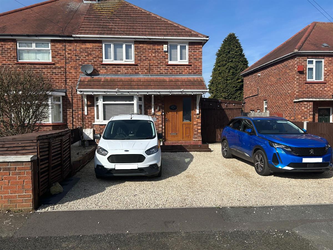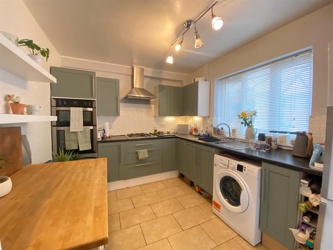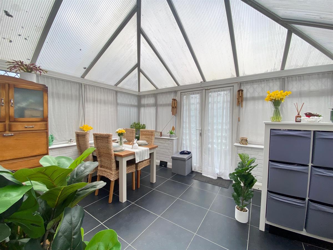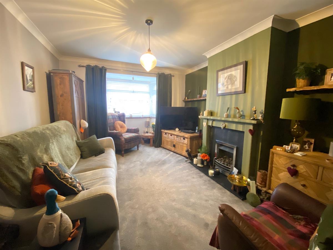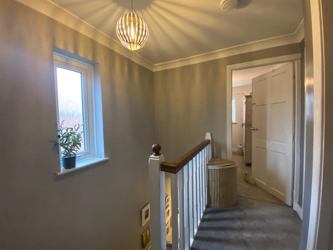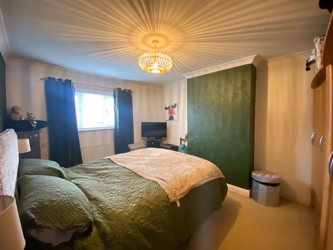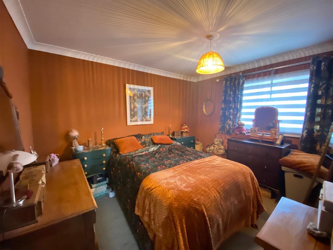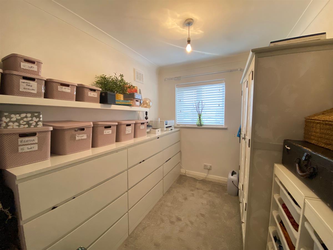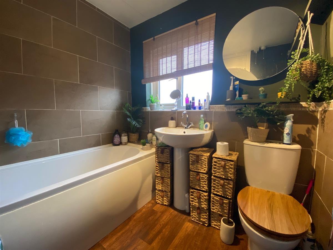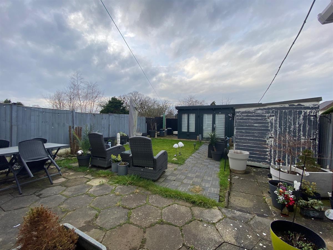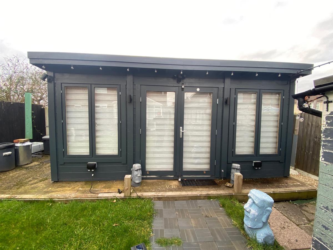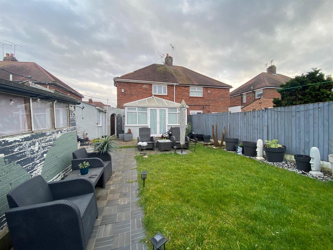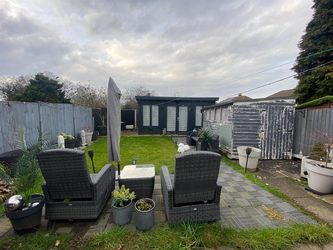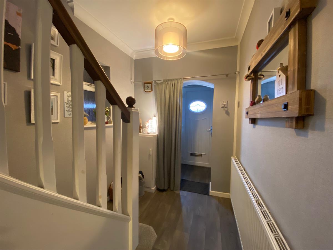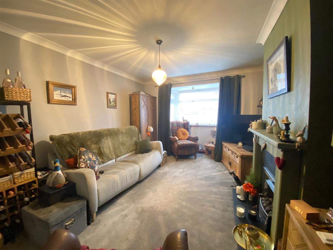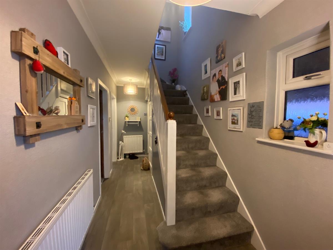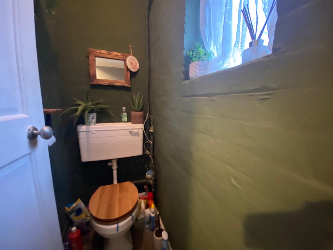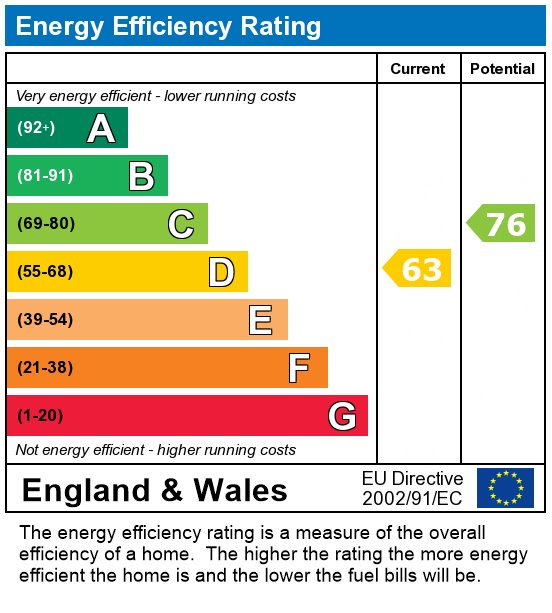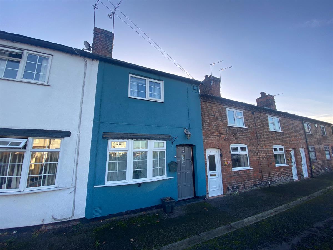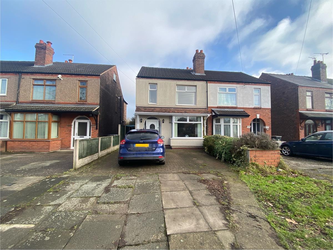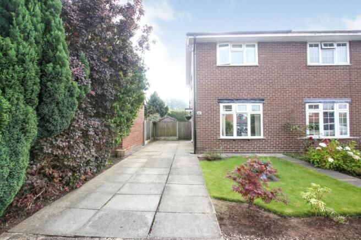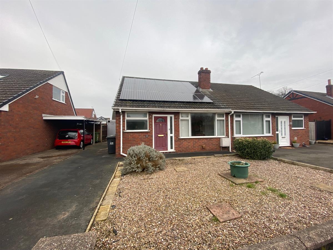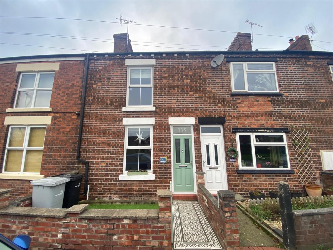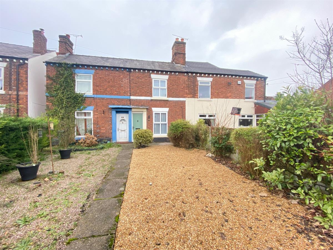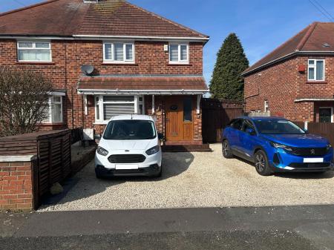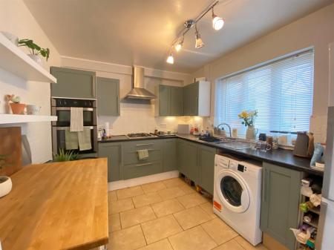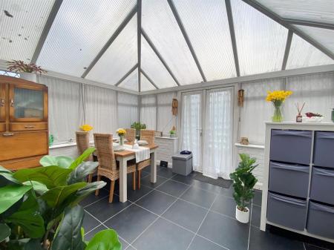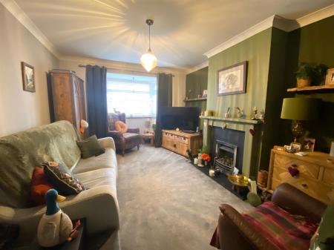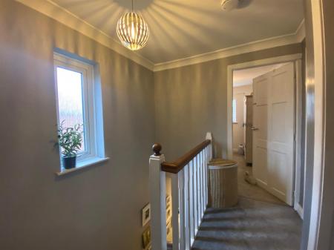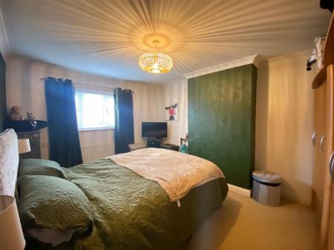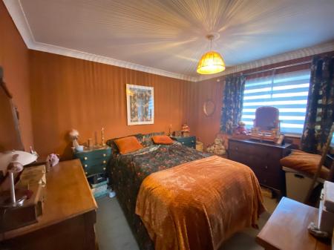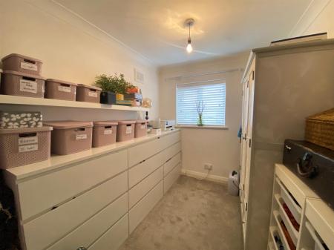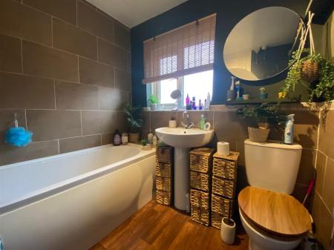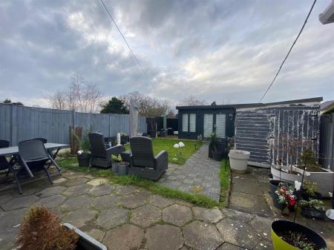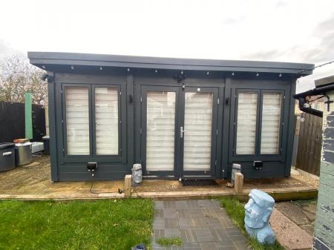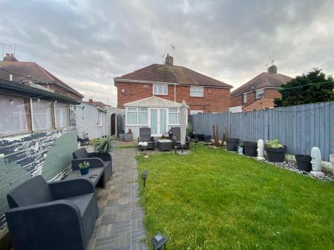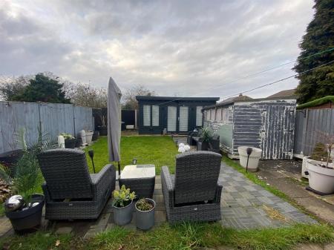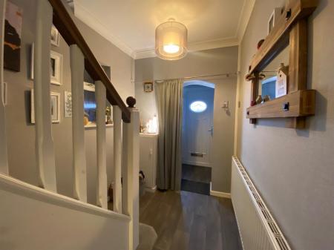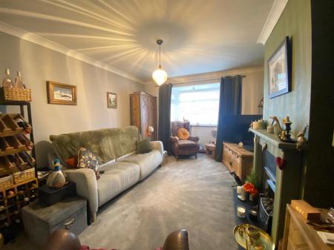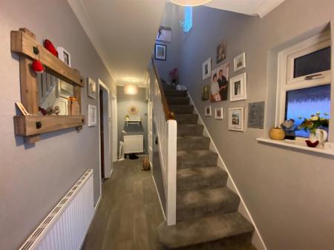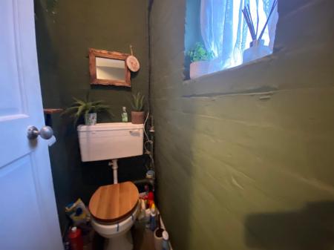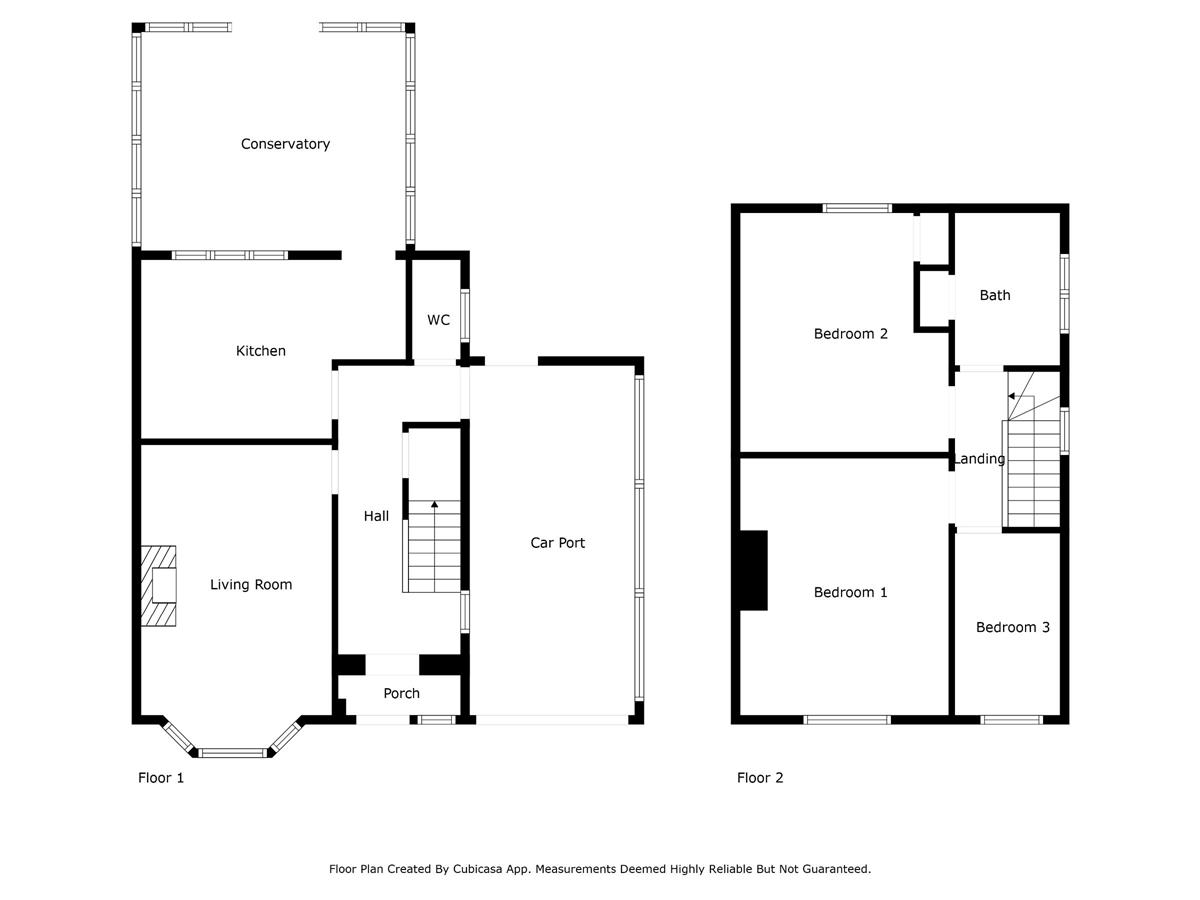- Mature semi detached family home
- Popular location
- 3 Bedrooms
- Conservatory
- Driveway
- Office / Hobby room
3 Bedroom Semi-Detached House for sale in Crewe
Situated in a popular residential location is this mature three bedroom semi detached family home with the benefit of a large fully insulated garden room / home office. Comprising in brief, reception hall, lounge, kitchen, conservatory, ground floor cloakroom, three bedrooms and the family bathroom. Externally the property benefits from a double width driveway providing off road parking and car port to the side with good sized rear garden and garden room. Viewings are highly recommended.
Council Tax Band: A (Cheshire East)
Tenure: Freehold
Parking options: Driveway
Garden details: Rear Garden
Access
Approached over a gravelled driveway leading to the covered porch and double glazed panelled composite entrance door giving access into the reception hall.
Reception Hall
Having a double panelled radiator, stairs rising to the first floor, uPvc double glazed panelled window to the side elevation, a further single panelled radiator, under stairs storage cupboard, doors to all further rooms and a door into the ground floor WC, uPvc double glazed panelled door leading into the carport.
Lounge w: 3.29m x l: 5.23m (w: 10' 10" x l: 17' 2")
Good sized lounge with a uPvc double glazed panelled bay window to the front elevation, single panelled radiator, feature wooden fire surround with marble effect slips and hearth housing a living flame coal effect gas fire with chrome surround.
Kitchen w: 4.56m x l: 3.09m (w: 15' x l: 10' 2")
having tiled flooring, uPvc double glazed panelled window to the rear elevation. The kitchen is fitted with a range of wall, base and drawer units with roll top work surfaces over, incorporating a one and a half bowl stainless steel single drainer sink unit with mixer tap, built in four ring gas hob with extractor hood over, built in eye level double oven, space for washer, space for fridge freezer, glazrd panelled door leading to the conservatory.
Conservatory w: 4.56m x l: 3.76m (w: 15' x l: 12' 4")
Really good sized conservatory with tiled flooring, uPvc double glazed panelled windows to the side and rear elevations, uPvc double glazed panelled doors leading out to the rear garden, double panelled radiator.
FIRST FLOOR:
Landing with a uPvc double glazed panelled window to the side elevation, loft access point, doors to all further rooms.
Bedroom 1 w: 3.59m x l: 4.43m (w: 11' 9" x l: 14' 6")
Good sized double room with a uPvc double glazed panelled window to the front elevation, single panelled radiator.
Bedroom 2 w: 3.59m x l: 4.13m (w: 11' 9" x l: 13' 7")
A further double room with uPvc double glazed panelled window to the rear elevation, single panelled radiator, built in storage cupboard with louvered door housing the central heating boiler.
Bedroom 3 w: 1.81m x l: 3.14m (w: 5' 11" x l: 10' 4")
Good sized third bedroom with a uPvc double glazed panelled window to the front elevation, single panelled radiator.
Bathroom w: 1.81m x l: 2.64m (w: 5' 11" x l: 8' 8")
Fitted with a three piece suite, comprising of a push button low level WC, pedestal wash hand basin with mixer tap, panelled bath with an electric shower over, complimentary wall tiling, heated towel rail finished in chrome, built in storage cupboard, uPvc double glazed frosted panelled window to the side elevation.
Garden Room
To the rear of the garden is a fantastic log cabin style, fully insulated, garden room, which could be used as a home office / play room / man cave. Having double glazed panelled doors and windows with power and lighting.
Externally
The rear of the property is a good sized garden, mainly laid to lawn with fenced boundaries all round and a paved patio area allowing ample space for garden furniture, block built outbuilding perfect for additional storage, garden shed, outside power points.
To the side of the property there is a covered car port with double wooden doors to the front, and a single wooden door to the rear garden.
To the front of the property there is a double width gravel driveway providing off road parking leading to the covered porch.
Energy Performance
The current rating is 63 with a potential of 76.
Viewings
Viewings are strictly by appointment only, please call or email the office. Thank you.
Looking to sell?
If you are thinking of selling please call or email the office to arrange a free market appraisal. Thank you.
Important Information
- This is a Freehold property.
Property Ref: 632445_RS0578
Similar Properties
2 Bedroom Cottage | Fixed Price £180,000
Delightful two bedroom canal side cottage having far reaching views over the Cheshire countryside. Viewing essential.
3 Bedroom Semi-Detached House | £180,000
Three bedroom semi detached property in need of modernisation to create a lovely family home with large rear garden in p...
2 Bedroom Semi-Detached House | Offers Over £175,000
A fabulous opportunity for first time buyers or investors. 2 bedroom semi detached home located in a highly popular resi...
Kingsley Road, Haslington, Crewe
2 Bedroom Semi-Detached Bungalow | Offers in region of £190,000
Situated in the popular village of Haslington, this spacious 2/3 bedroom semi detached dormer bungalow is offered for sa...
2 Bedroom Terraced House | £190,000
Are you looking for a delightful, beautifully presented cottage within walking distance to Sandbach Town Center?We are m...
2 Bedroom Terraced House | £195,000
Situated in the popular and sought after village of Willaston is this beautifully presented two bedroom terrace home off...
How much is your home worth?
Use our short form to request a valuation of your property.
Request a Valuation
