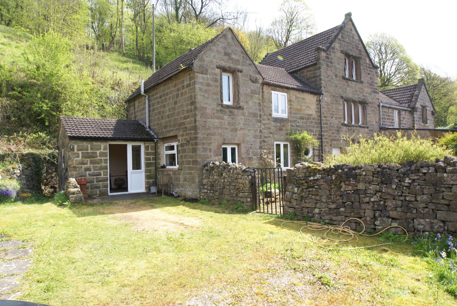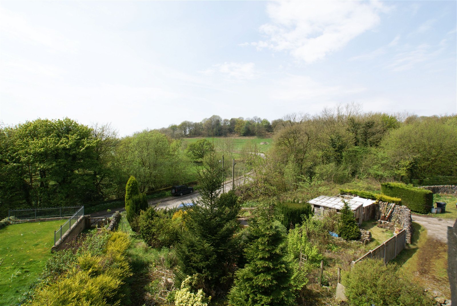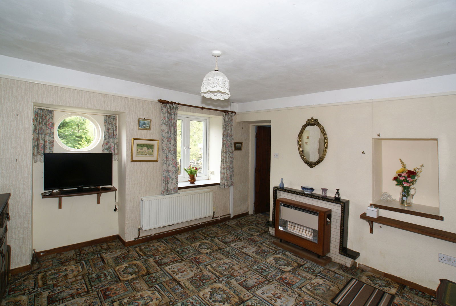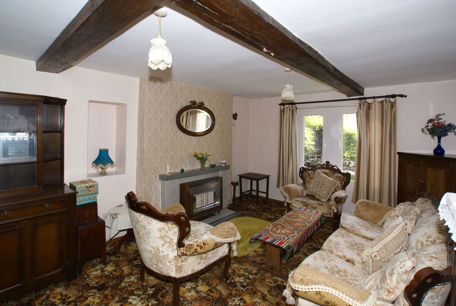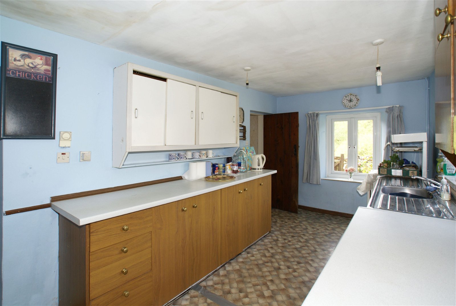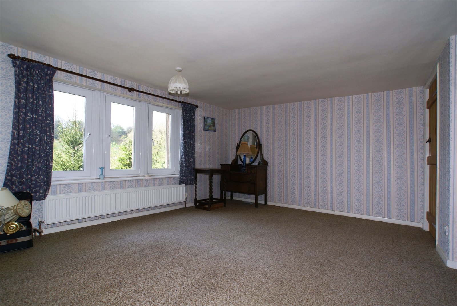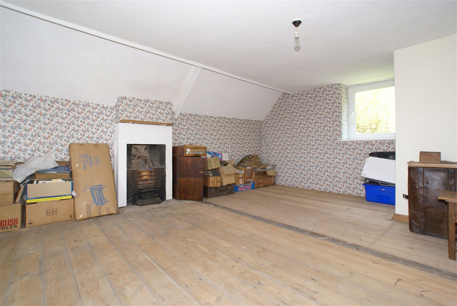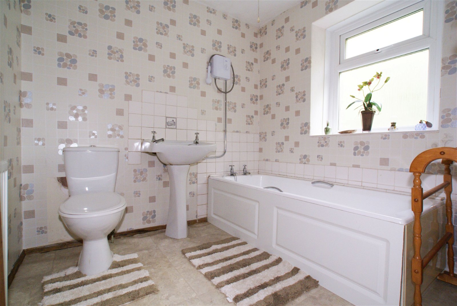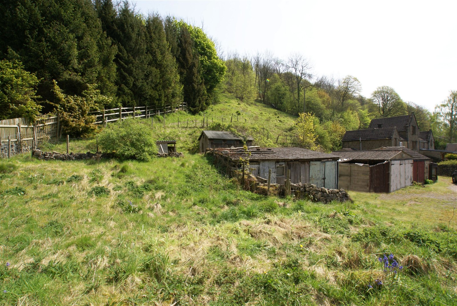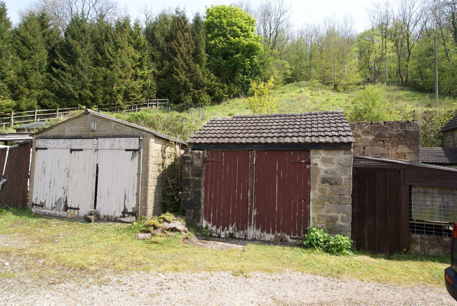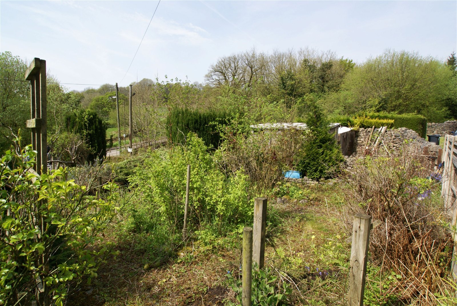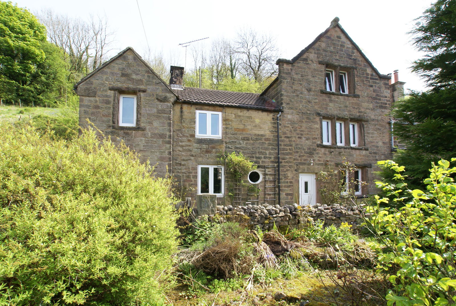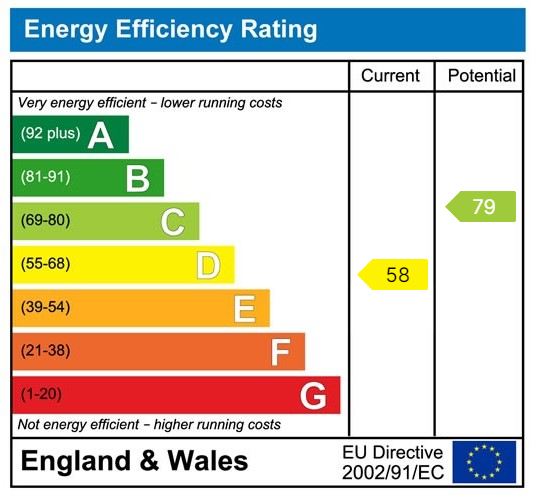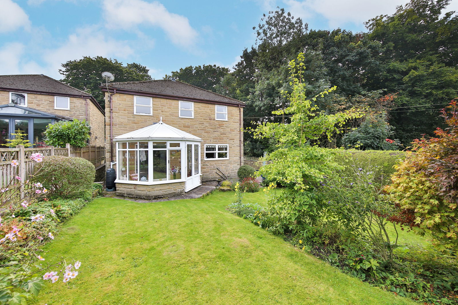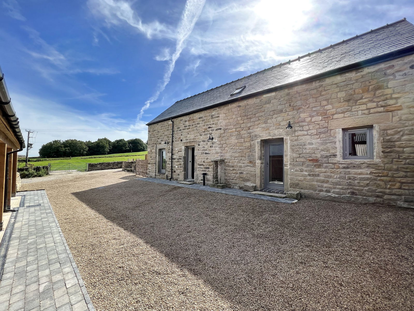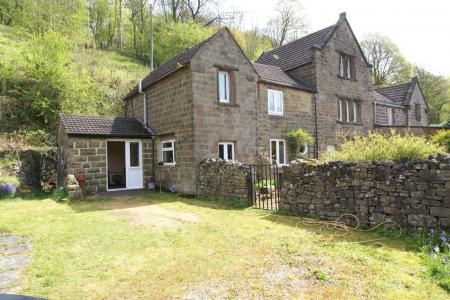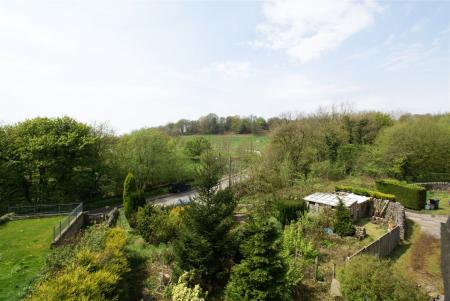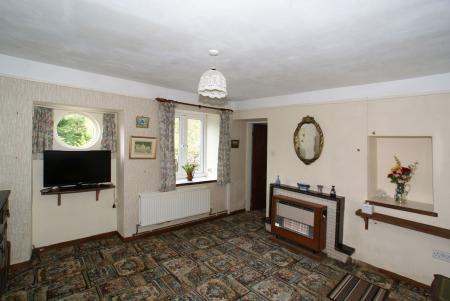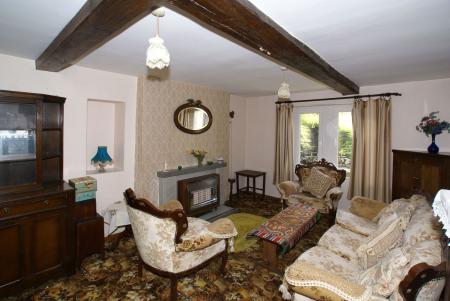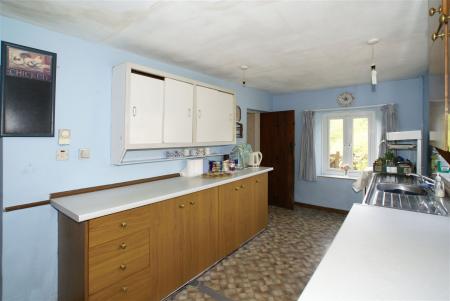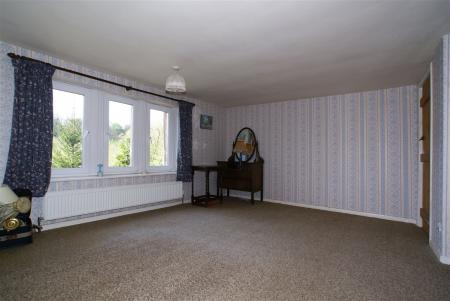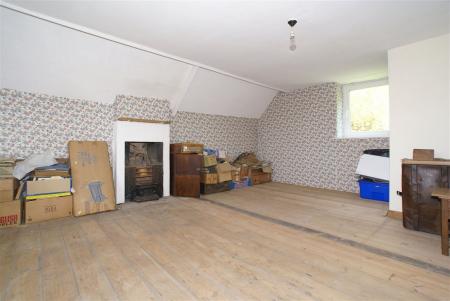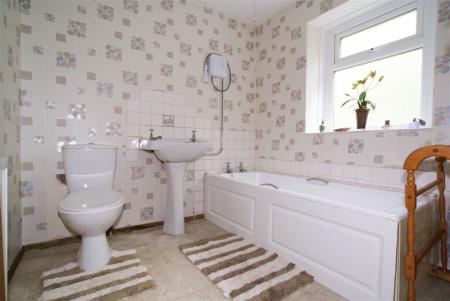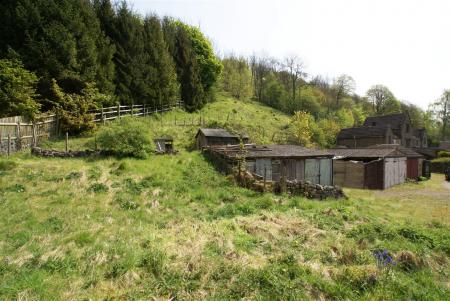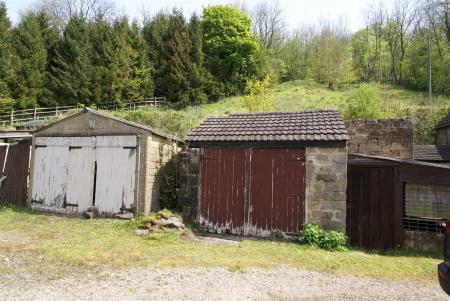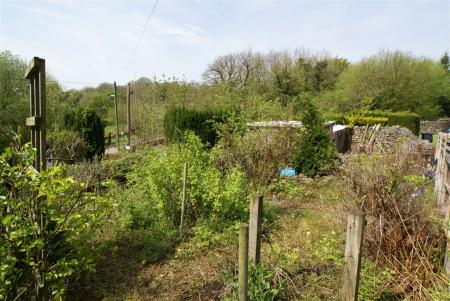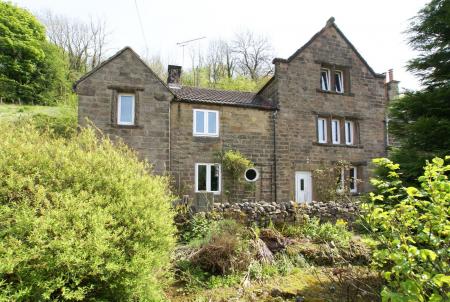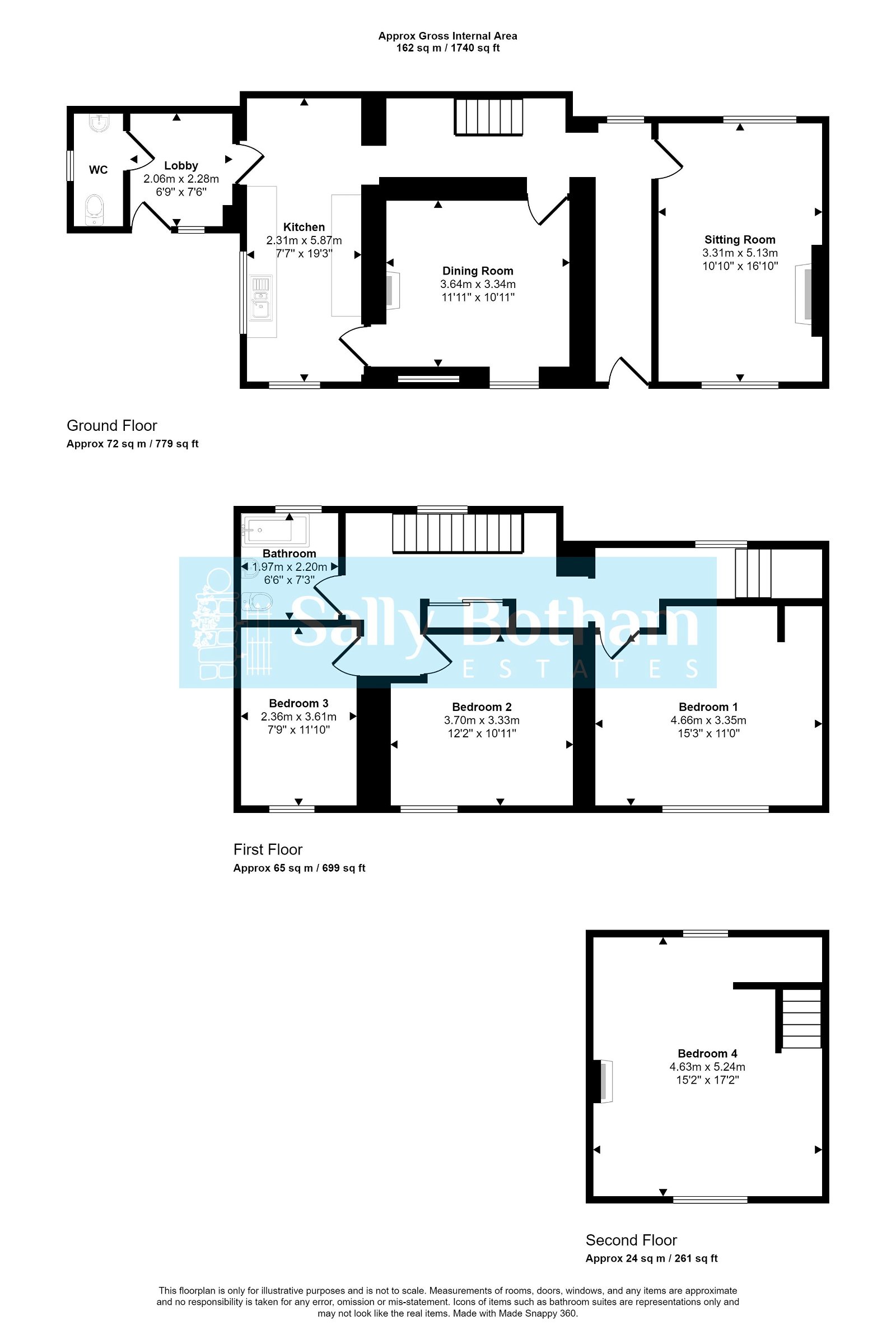- Characterful property in need of upgrading.
- Gardens and paddock of approx an acre.
- Range of out buildings in need of renovation.
- Generous parking.
- Rural location.
- Set over three floors.
- 4 double bedrooms.
- 2 reception rooms.
- Breakfast kitchen
- Close to popular village of Crich.
4 Bedroom Semi-Detached House for sale in Crich
A delightful character stone property dating to 1820, in an idyllic rural location with an acre of gardens and hillside paddock. In need of upgrading. 4 bedrooms, bathroom, 2 receptions, breakfast kitchen, ground floor WC. Ample parking & superb views.
A characterful stone-built period property, believed to date back to 1820, standing in approximately an acre of gardens and paddocks, together with a range of outbuildings in need of repair. The accommodation, which would benefit from upgrading, offers: four good-sized bedrooms; family bathroom; sitting room; dining room; and breakfast kitchen, rear lobby and ground floor WC. There are enclosed gardens to the front of the property, ample off-road parking, and an area of hillside paddock to the rear of the property.
Wakebridge is a small hamlet surrounded by delightful countryside close to the village of Crich, where there are excellent local amenities. Situated within easy reach of the towns of Matlock (6.4 miles), Alfreton (4.5 miles), Belper (5miles) and Ripley (4.3 miles) and within commuting distance of Derby and Nottingham.
Entering the property via a UPVC door, with glazed and obscured glass panel, which opens to:
RECEPTION HALLWAY
Having a rear-aspect UPVC double-glazed window, central heating radiator with thermostatic valve, and a batten door with Suffolk thumb latch opening to:
SITTING ROOM
Having dual-aspect UPVC double-glazed windows, original exposed beams to the ceiling, and a tiled fireplace with a gas fire. The room has a central heating radiator with thermostatic valve.
From the hallway, an arched opening opens to:
INNER HALLWAY
Having an open-tread staircase rises to the upper floor accommodation. There is a UPVC double-glazed window, central heating radiator, and a storage niche with fitted shelving. A batten door with Suffolk thumb latch opens to:
DINING ROOM
With front-aspect double-glazed windows and an architectural feature circular window overlooking the gardens and the open countryside beyond. The room has a tiled fireplace with a gas fire, central heating radiator with thermostatic valve, and telephone point. A batten door with thumb latch leads to:
BREAKFAST KITCHEN
A spacious kitchen with front and side-aspect UPVC double-glazed windows, and a range of storage cupboards beneath a worksurface. There are wall-mounted storage cupboards, and a double drainer sink with a mixer tap. Beneath the worksurface there is space and connection for an automatic washing machine and there is space and connection for a gas cooker. There is ample space within the kitchen for a dining table if required. Sited within the room is the Vaillant gas-fired boiler, which provides hot water and central heating to the property. A batten door with thumb latch opens back to the inner hallway, and a further panelled door leads to:
REAR ENTRANCE LOBBY
Having a half-glazed entrance door and side-light window opening onto the front of the property. A further batten door with thumb latch leads to:
GROUND FLOOR WC
Having a side-aspect UPVC double-glazed window with obscured glass, low-level WC, and a stainless wash hand basin.
From the inner hallway, an open-tread staircase rises to:
FIRST FLOOR LANDING
Having a rear-aspect UPVC double-glazed window; airing cupboard with slatted linen storage shelving; a loft access hatch; and batten doors with thumb latches opening to:
BEDROOM ONE
A spacious double bedroom with triple front-aspect UPVC double-glazed windows overlooking the gardens and the open countryside beyond. The room has a central heating radiator with thermostatic valve.
BEDROOM TWO
Again with front-aspect double-glazed windows having similar views to bedroom one.
BEDROOM THREE
Having a front-aspect UPVC double-glazed tilt-and-turn window.
FAMILY BATHROOM
With a rear-aspect double-glazed window with obscured glass, and suite with: panelled bath, with Triton Rapide electric shower over; pedestal wash hand basin; and dual-flush close-coupled WC. There is a central heating radiator with thermostatic valve.
From the landing, a quarter turn staircase rises to:
BEDROOM FOUR
A spacious room with a coombed ceiling, double-aspect UPVC double-glazed tilt-and-turn windows, and an original feature fireplace with a painted stone surround and original cast iron insert, housing an open grate.
OUTSIDE
The property is approached via a driveway, which provides ample parking and gives access to a range of buildings including:
TIMBER-CONSTRUCTED STORAGE BARN 7.05m x 3.40m
PREFABRICATED CONCRETE GARAGE 6m x 5.6m
STONE-BUILT GARAGE 5m x 2.94m With a further storage area of 2m x 1.94m.
Having traditionally-hung vehicular access doors, and a rear-aspect window.
To the front of the property is an area of enclosed garden stocked with mature shrubs and having a greenhouse/potting shed. To the rear of the property is an area of steep hillside paddock.
SERVICES AND GENERAL INFORMATION
Mains electricity, water and gas are connected to the property, drainage is by way of a private system. There is a capped disused mine shaft on the land.
For Broadband speed please go to https://checker.ofcom.org.uk/en-gb/broadband-coverage
For Mobile Phone coverage please go to https://checker.ofcom.org.uk/en-gb/mobile-coverage
TENURE freehold
COUNCIL TAX BAND (Correct at time of publication) ‘ E ’
DIRECTIONS
From the centre of Crich take the B5035 signposted Alfreton, on the bend by the market cross bear left along Cromford Road signposted Tramway museum, after passing the Cliff Inn the property can be found on the right hand side at the bend in the road.
Disclaimer
All measurements in these details are approximate. None of the fixed appliances or services have been tested and no warranty can be given to their condition. The deeds have not been inspected by the writers of these details. These particulars are produced in good faith with the approval of the vendor but they should not be relied upon as statements or representations of fact and they do not constitute any part of an offer or contract.
Important Information
- This is a Freehold property.
- This Council Tax band for this property is: E
Property Ref: 891_840252
Similar Properties
3 Bedroom Cottage | £535,000
Stunning & fully renovated idyllic 3 bed detached cottage set within 1.7 ACRES OF LAND including an ORCHARD / PADDOCK. H...
Holme Close, Holloway, Derbyshire.
4 Bedroom Detached House | Offers in region of £499,500
A delightfully spacious and well presented detached family property in central village location with no onward chain. Sp...
Delph Bank, Walton, Chesterfield, S40 3RN
2 Bedroom Bungalow | £495,000
A superb detached bungalow ideally located in a popular residential area near to Matlock Road, Chesterfield. Offering 2...
Cheese Press Barn, Overton, Ashover
3 Bedroom Detached House | Guide Price £550,000
Guide Price £550,000 - £575,000. EPC= A. High quality, newly completed, stone barn conversion with an orchard. Surrounde...
Gallery Lane, Holymoorside, Chesterfield, S42 7ER
5 Bedroom Detached House | Guide Price £550,000
Guide Price £550,000 - £575,000. Exceptional unique 4/5 bed detached property offered with no onward chain and far reach...
Ashover Road, Old Tupton, Chesterfield, S42 6HJ
4 Bedroom Detached House | £550,000
Spacious & Extended 3/4 bed property with luxury rooms including an indoor pool & bar. 4 Reception rooms, study, dining...

Sally Botham Estates (Matlock)
27 Bank Road, Matlock, Derbyshire, DE4 3NF
How much is your home worth?
Use our short form to request a valuation of your property.
Request a Valuation
