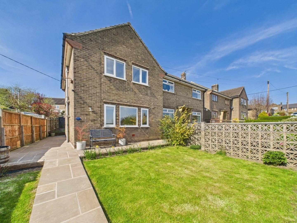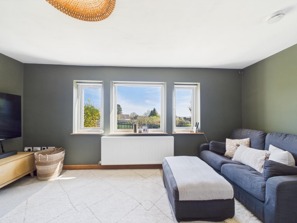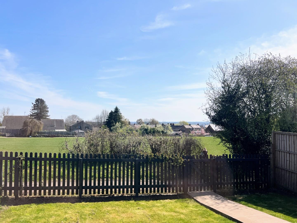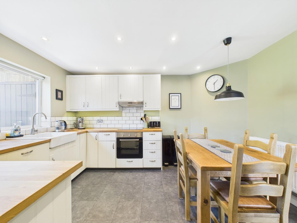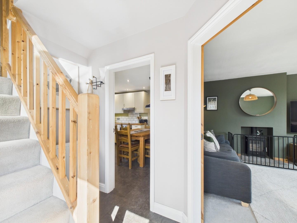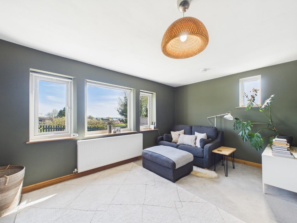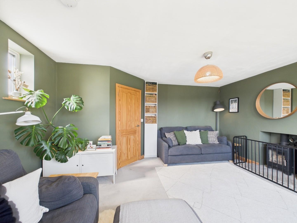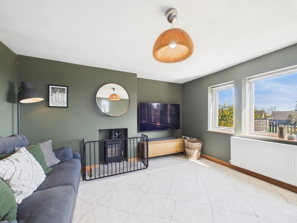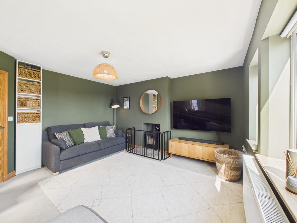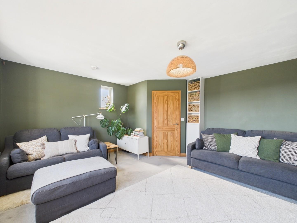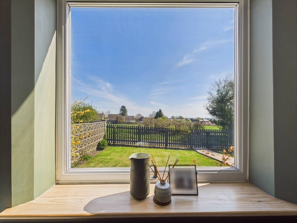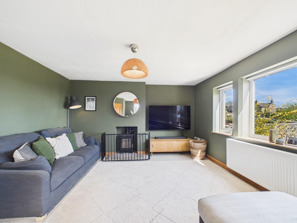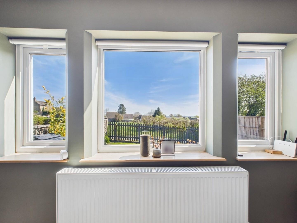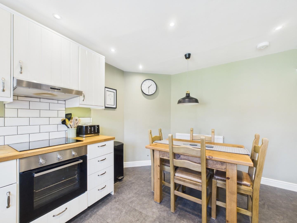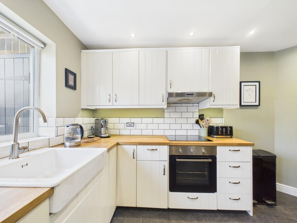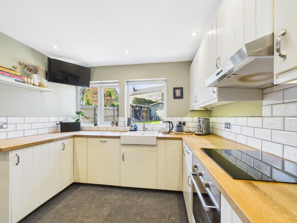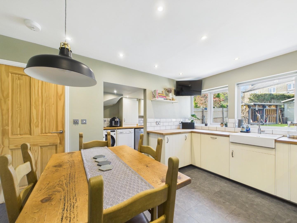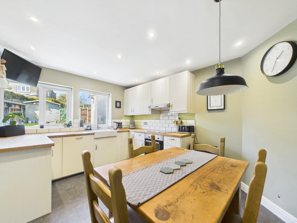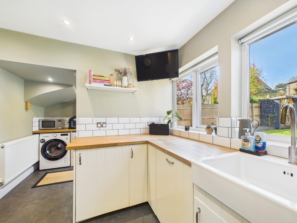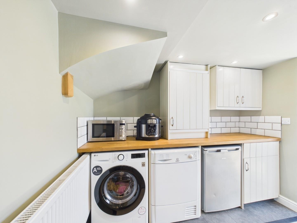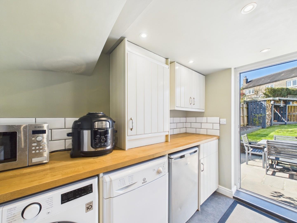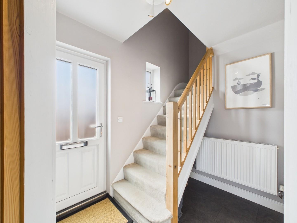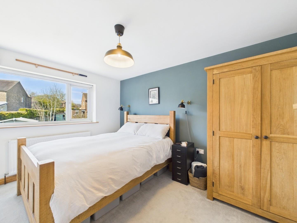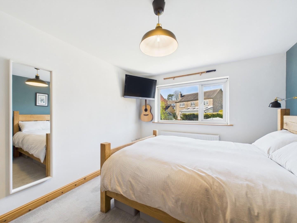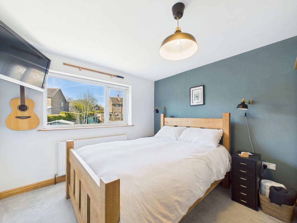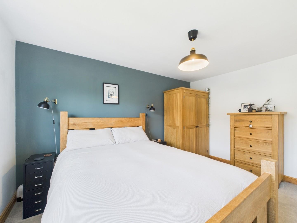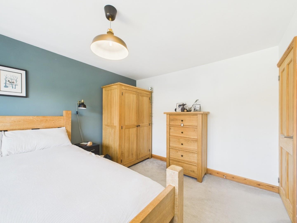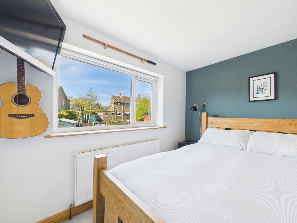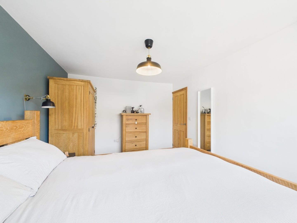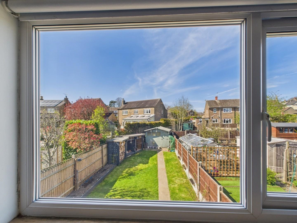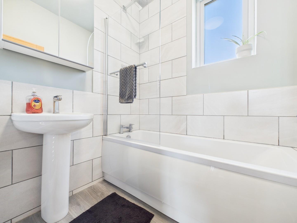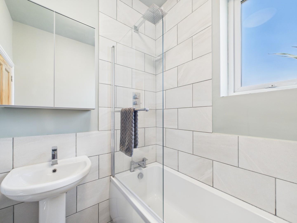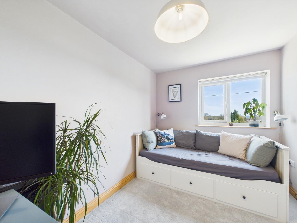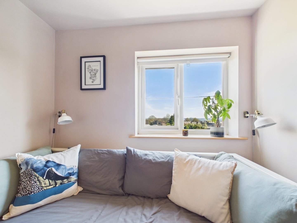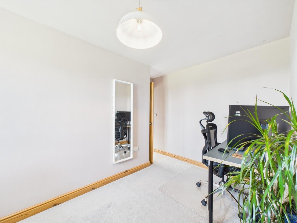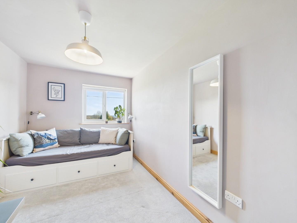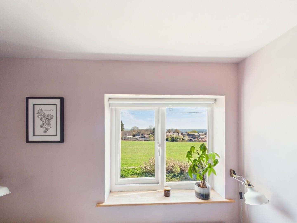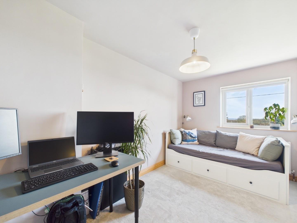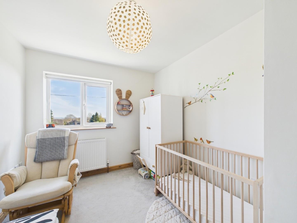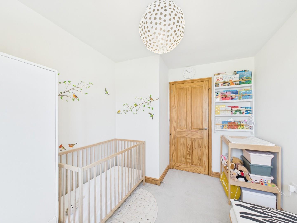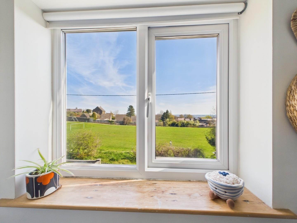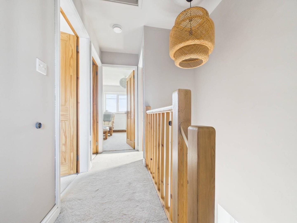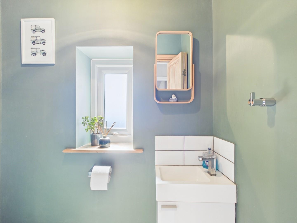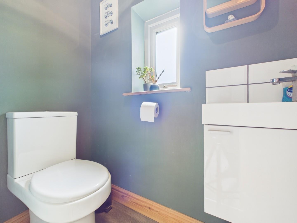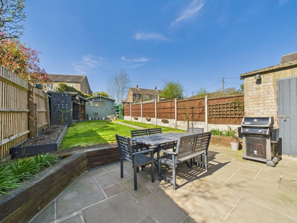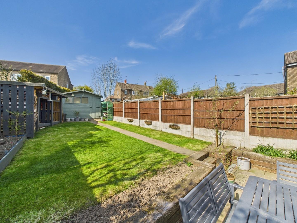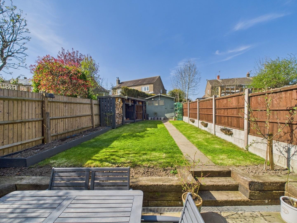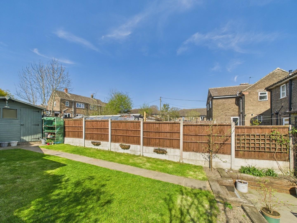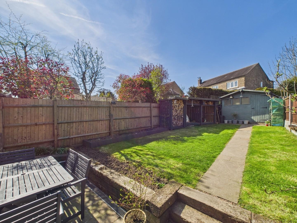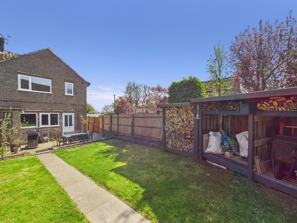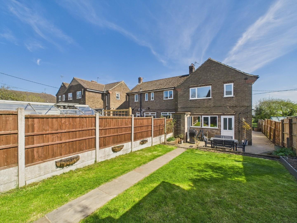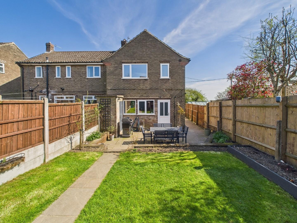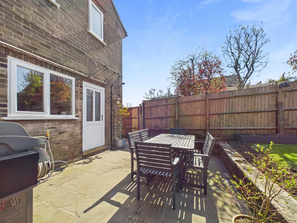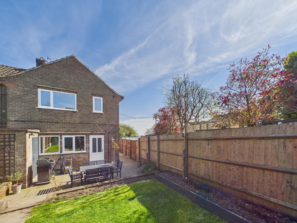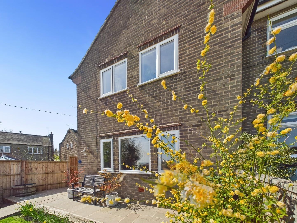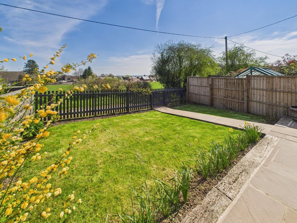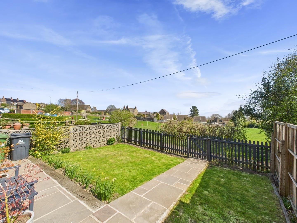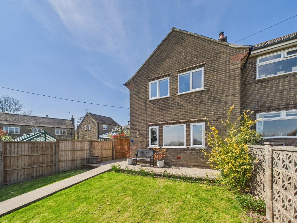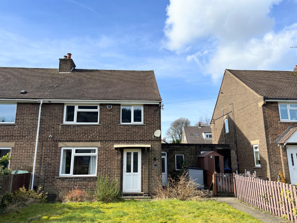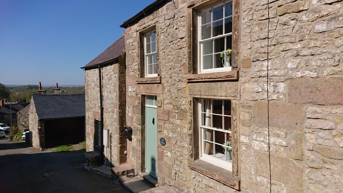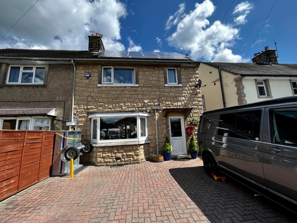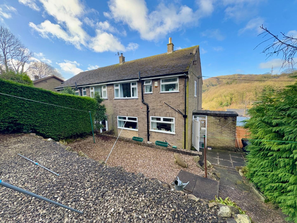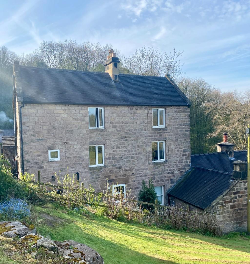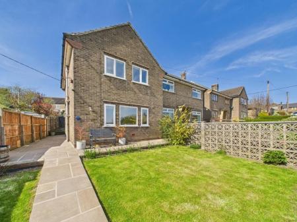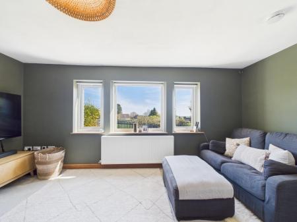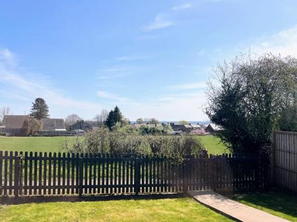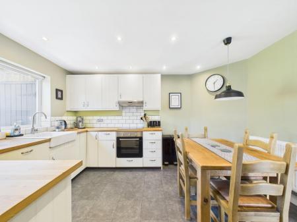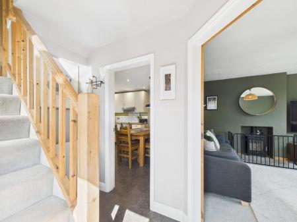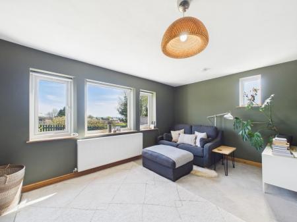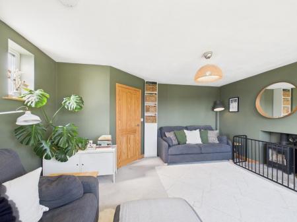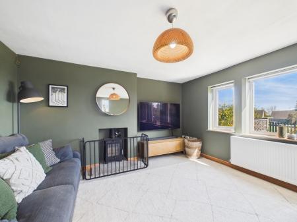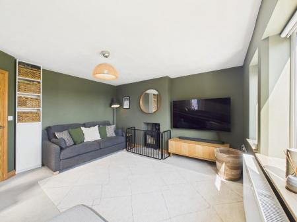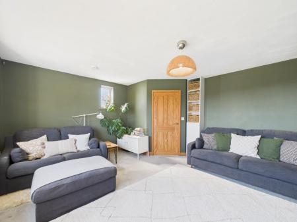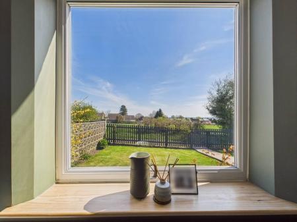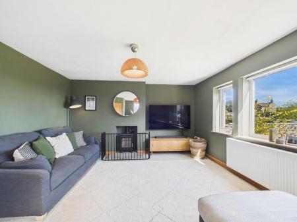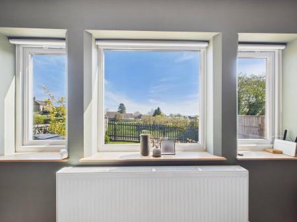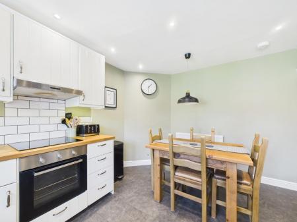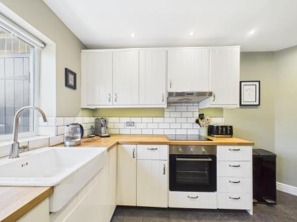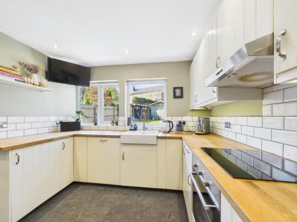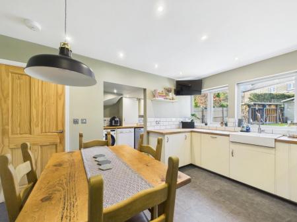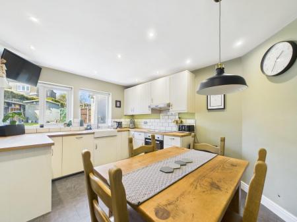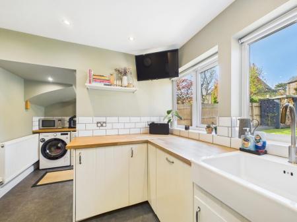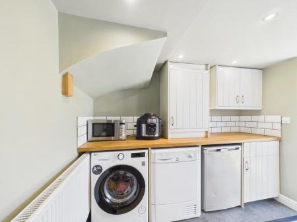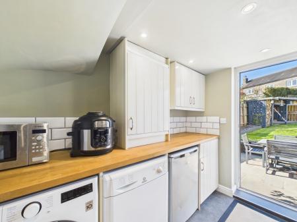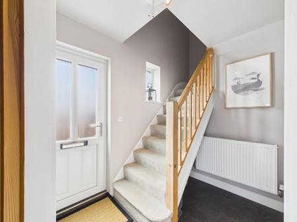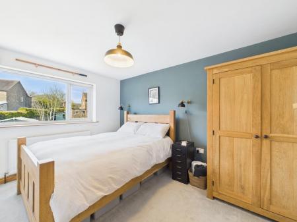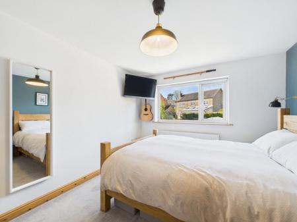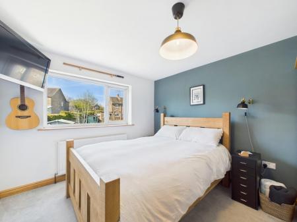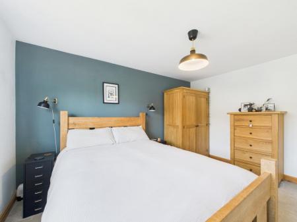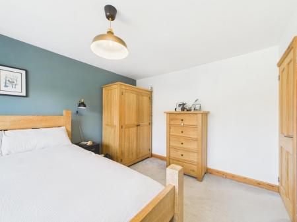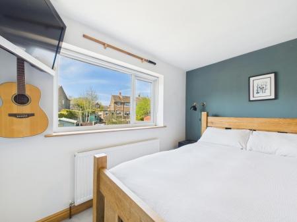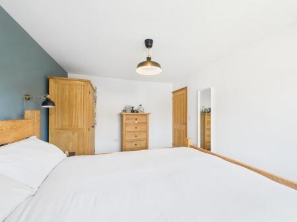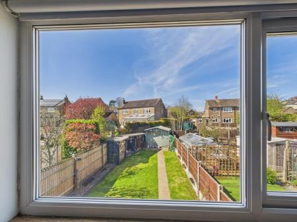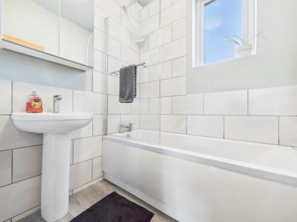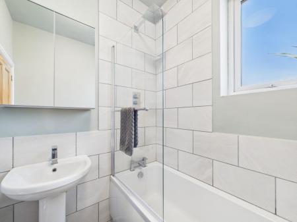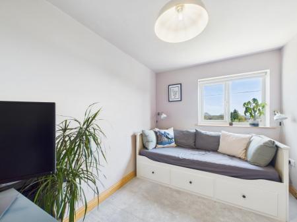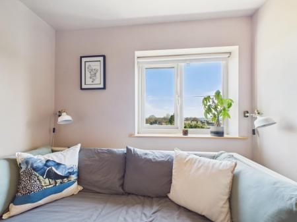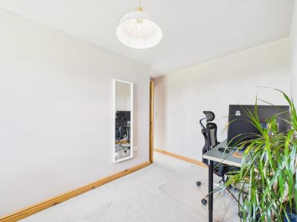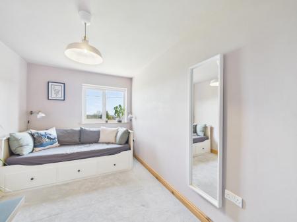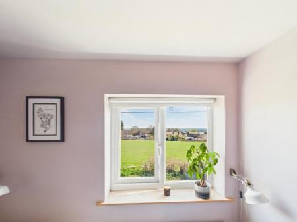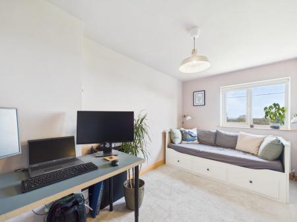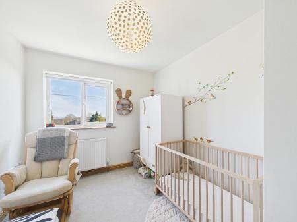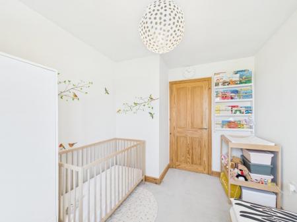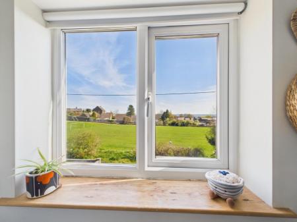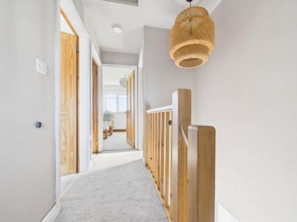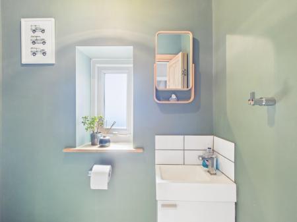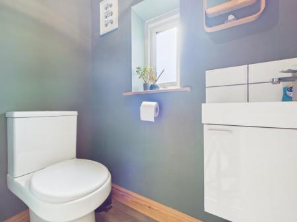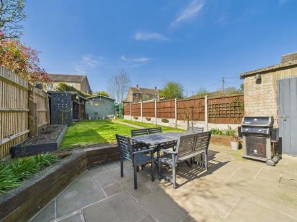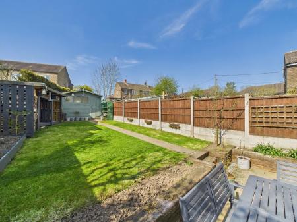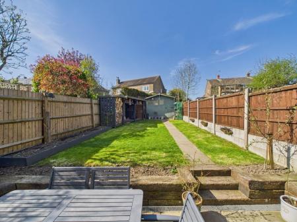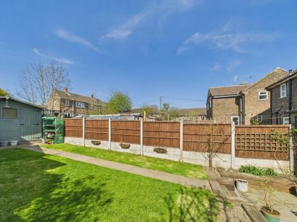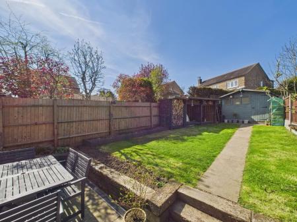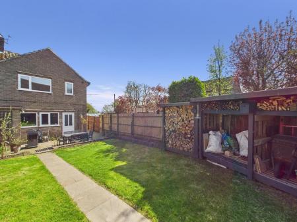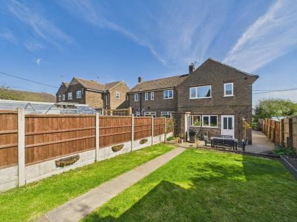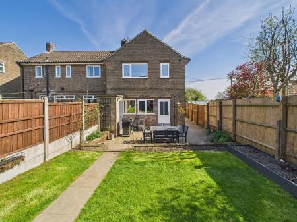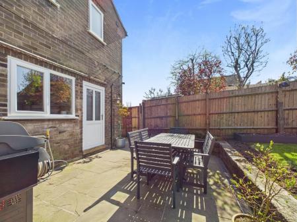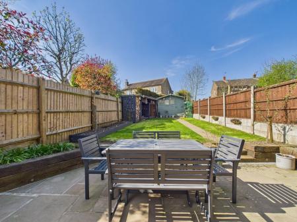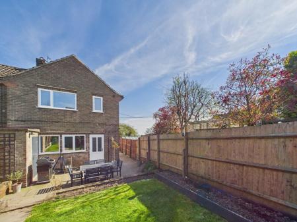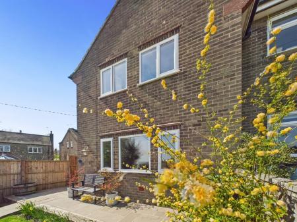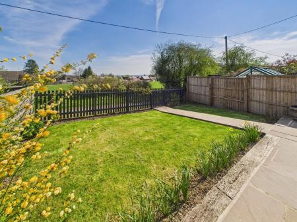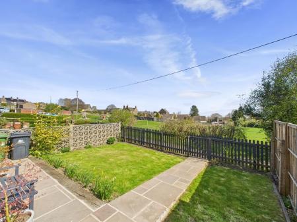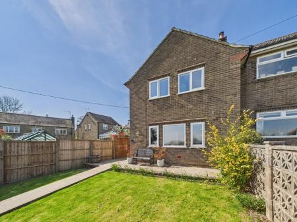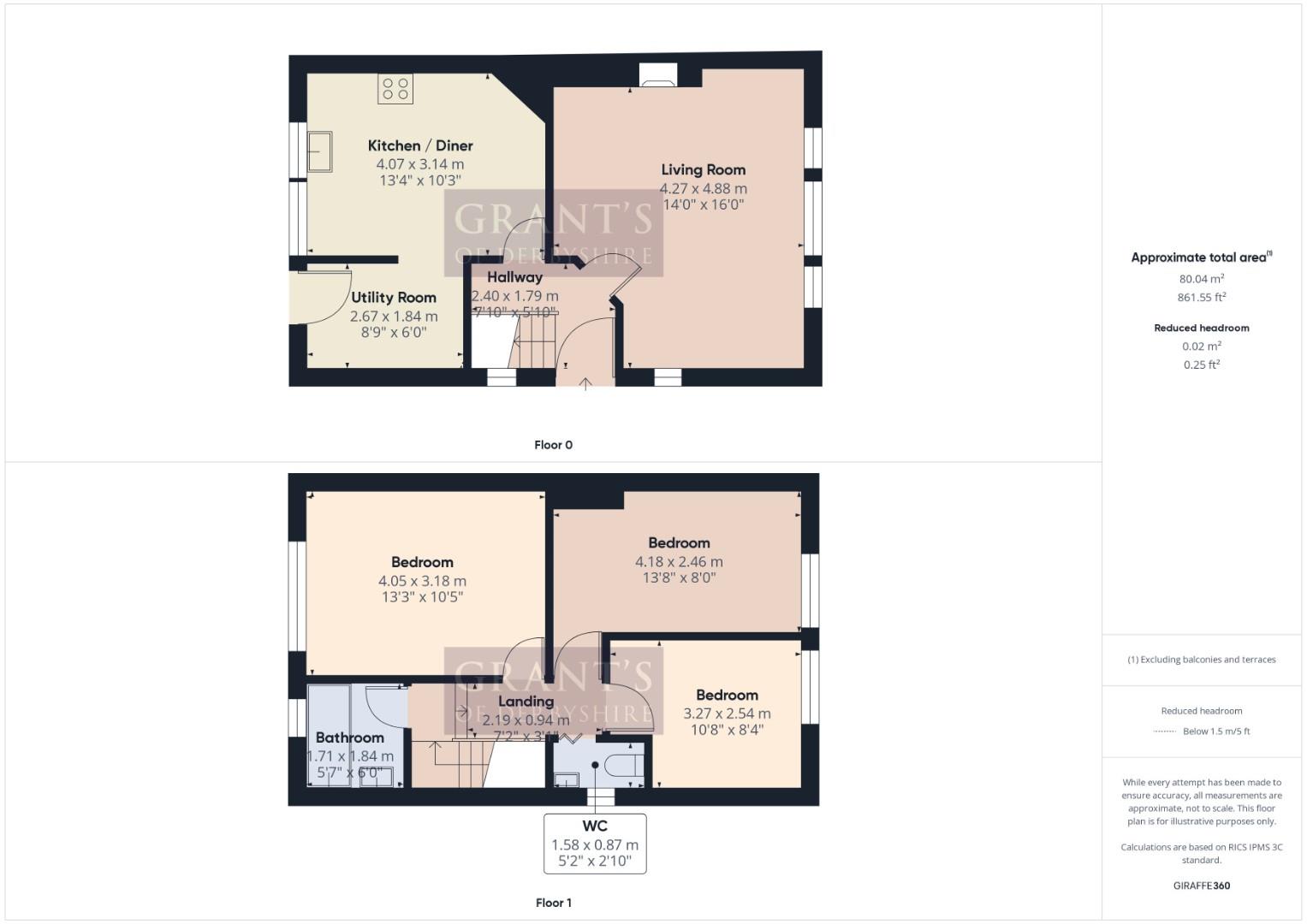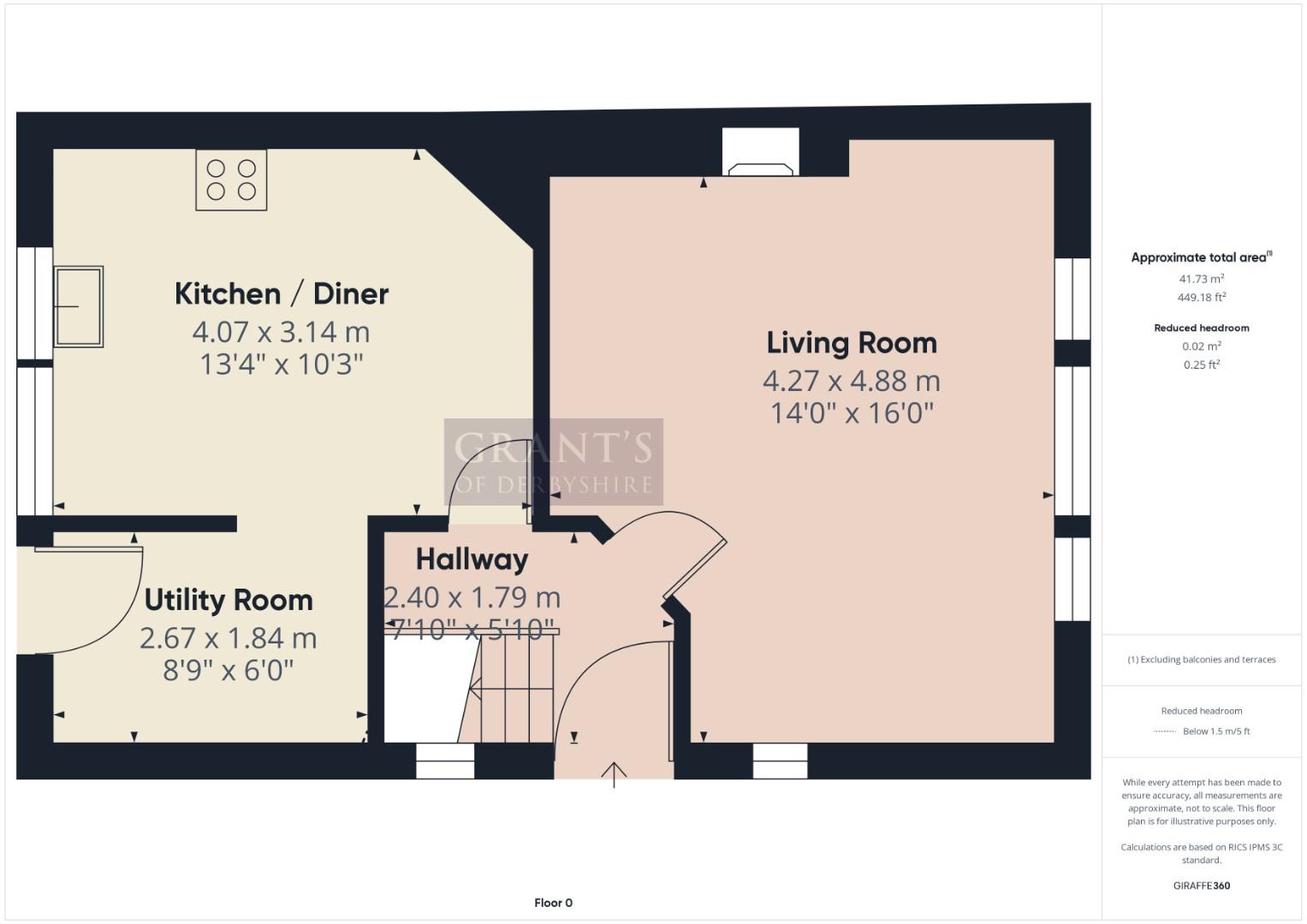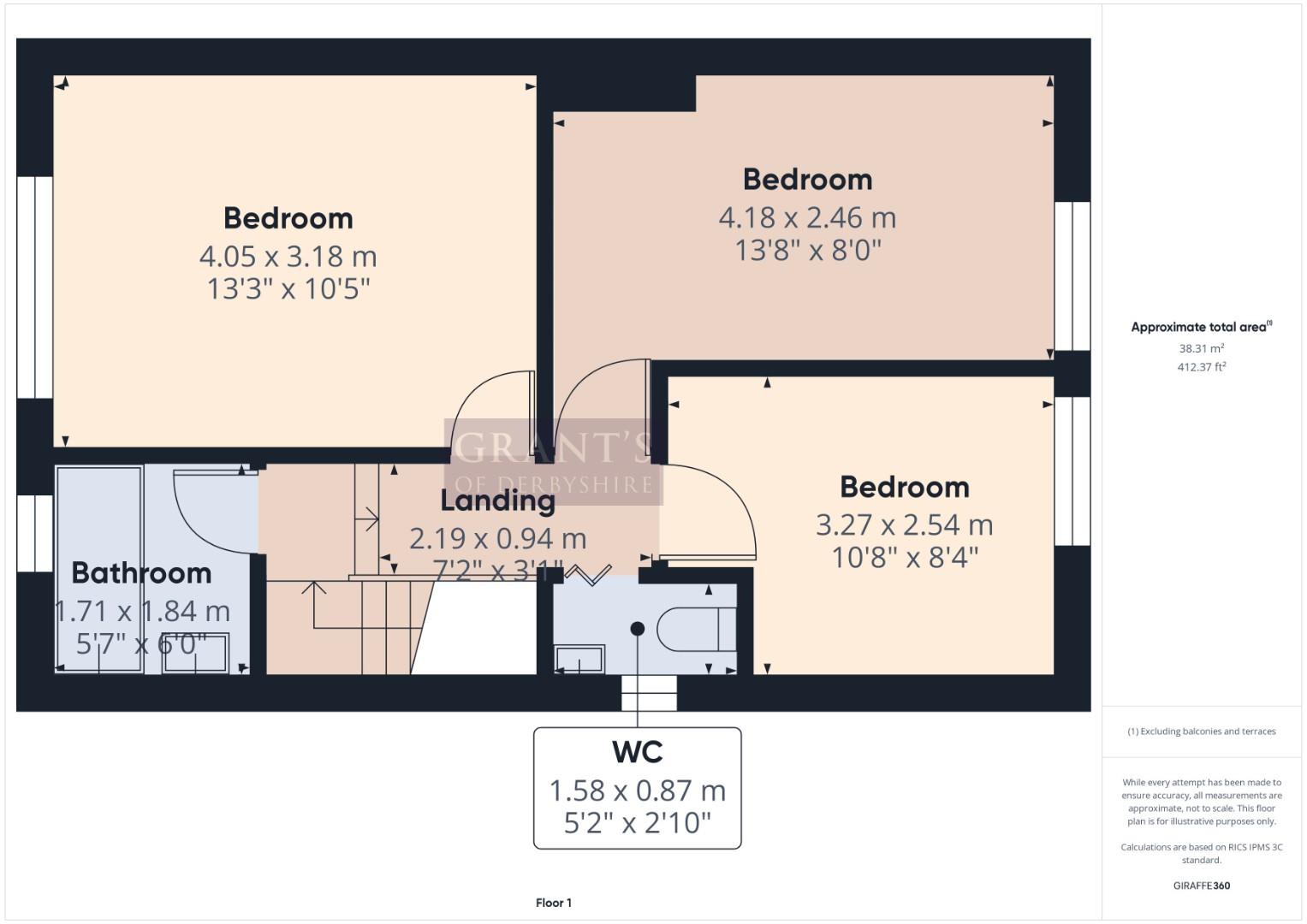- Immaculately Presented Three Bedroom Home
- Semi-Detached Property
- Close to Crich Village Centre
- Triple Glazing and Gas Central Heating Throughout
- Perfect Family or Professional Home
- Energy Rating Applied For
- Generous Gardens to Front & Rear
3 Bedroom Semi-Detached House for sale in Crich
This beautifully presented, semi-detached 3-bedroom home is now on the market in the sought-after village of Crich. This attractive and thoughtfully designed property enjoys a prime location in a friendly neighbourhood, just minutes away from the heart of Crich, and has the added bonus of being on the doorstep of the local park and playing fields. Offered in immaculate condition, the property features gas central heating, triple glazing throughout, and enjoys spacious front and rear gardens. Perfectly suited for both families and professionals, this property will make a wonderful home in a fabulous location!
Location - Crich, a former industrial town noted for its cultural heritage to lead and lime mining as well as framework knitting, is now a pretty village, home to the Tramway Village and Crich Stand, a clifftop memorial. On the edge of the Derbyshire Dales, the village sits high in the rolling Derbyshire hills and is within easy access of local towns such as Matlock and Belper, as well as the cities of Derby and Nottingham. Crich itself is a friendly and vibrant community, boasting many amenities including good schools, a medical centre, post office, public houses, butchers, restaurant, Fish Bar, general store and 'The Loaf' (well known for its on-site bakery and excellent coffee shop). A wide selection of walks and rural activities are available on the doorstep.
Ground Floor - The property is accessed via a gated picket fence, leading to a neatly paved path through the front garden. The partially glazed entrance door is conveniently located on the side of the house.
Entrance Hall - 2.40 x 1.79 (7'10" x 5'10") - Here you'll find generous storage space for coats, bags, shoes, and more. The staircase rises to the first floor, while doors lead into the kitchen diner and
Living Room - 4.88 x 4.27 (16'0" x 14'0") - This stylish and spacious room is the perfect place to relax and enjoy the fantastic view of the playing fields and countryside beyond. Elegantly decorated, the log burning stove serves as both a striking centerpiece and a good source of heat throughout the home.
Kitchen Diner - 4.07 x 3.14 (13'4" x 10'3") - This kitchen diner offers a good range of contemporary wall, base and drawer units, complemented by the ceramic butler sink set into a wooden worktop. The metro style tiled splashback adds to the thoughtful design of the space. The large window to the rear lets in lots of natural light whilst looking out over the garden. There's plenty of room for a dining table to enjoy family meals or to entertain. Integrated appliances include an induction hob, electric oven and extractor over, plus under counter fridge and dishwasher. An opening conveniently leads into the
Utility Room - 2.67 x 1.84 (8'9" x 6'0") - The recently fitted tiled laminate flooring seamlessly extends from the entrance hall and kitchen diner, providing continuity throughout the ground floor. The utility area mirrors the kitchen's design, featuring matching units, tiles and worktop, for a harmonious look. This practical space is equipped with plumbing for a washing machine and space for both a tumble dryer and freezer. You'll also find the gas combi boiler here. A part-glazed uPVC door provides convenient access to the patio.
First Floor - Stairs lead up to reach the first floor landing, which boasts a stylish, wooden balustrade, it's a light and airy space with recently-fitted, matching carpet on the stairs, landing and all three bedrooms. This area provides access to the loft, which is partially boarded. Here you'll find doors leading to the three bedrooms and family bathroom.
Bedroom One - 4.05 x 3.18 (13'3" x 10'5") - Located at the rear of the property, this is good-sized double bedroom with a large window to the rear - overlooking the garden and local area.
Bedroom Two - 4.18 x 2.46 (13'8" x 8'0") - Another generously-sized room with a window to the front aspect offering stunning views of the local countryside.
Bedroom Three - 3.27 x 2.54 (10'8" x 8'3") - The perfect study or nursery, the window to the front aspect again offers fabulous views.
Family Bathroom - 1.84 x 1.71 (6'0" x 5'7") - The bathroom features contemporary tiled walls, complemented by laminate flooring and a triple-glazed, obscured glass window to the rear. It is equipped with a contemporary white pedestal wash basin and panelled bath with moveable, glass shower screen. There's a thermostatic shower with an elegant, stainless steel rainfall head for a touch of luxury.
Wc - 1.58 x 0.87 (5'2" x 2'10") - With an obscured triple glazed window to the side aspect and attractive wooden windowsill, there's a dual flush WC and clever, space-saving corner hand basin with tiled splashback to match the bathroom.
Outside - To the front of the property you'll find a fabulous, large lawn and space to sit and enjoy the wonderful views of the playing field and countryside views. A smart, paved path leads around the side of the property to reach the rear garden, where you'll find a delightful space for enjoying any weather - there's a patio with room for a table and chairs - perfect for barbeques and alfresco dining. Wooden, sleeper steps lead up to a lawned area with a path all the way down to the bottom, where you'll find a wooden shed for all your garden equipment as well as log storage units.
Council Tax Information - We are informed by Amber Valley Borough Council that this home falls within Council Tax Band B which is currently £1787 per annum.
Directional Notes - If entering Crich on the B5035 from Whatstandwell/A6, turn left on arriving at the Market Place and continue up Bowns Hill and turn immediately left onto Jeffries Lane and take the first left onto The Beeches. Continue to the end of the road and turn right where you will find a place to park and then walk down the path to the property which is on your right hand side as denoted by our For Sale sign.
Property Ref: 26215_33810310
Similar Properties
3 Bedroom Semi-Detached House | Offers in region of £269,995
This beautifully presented, semi-detached 3-bedroom home in the popular market town of Wirksworth, is now available for...
2 Bedroom Cottage | Offers in region of £265,000
Grant's of Derbyshire are delighted to offer For Sale this stunning 17th century semi-detached cottage in the much sough...
2 Bedroom Detached Bungalow | Offers in region of £259,995
Grant's of Derbyshire are pleased to offer For Sale, this two bedroom detached bungalow, in a sought after location, jus...
Oker Avenue, Darley Dale, Matlock
3 Bedroom Semi-Detached House | Offers in region of £275,000
Grant's of Derbyshire are delighted to offer For Sale, this beautiful three bedroom, energy efficient semi-detached hous...
Starkholmes Road, Starkholmes, Matlock
3 Bedroom Semi-Detached House | £275,000
We are delighted to offer For Sale, this traditional three bedroom semi-detached home which is located in this sought af...
Robin Hood, Whatstandwell, Matlock
3 Bedroom Cottage | Offers in region of £275,000
Located in a hamlet of homes in "Robin Hood", a short distance from Whatstandwell, is this three bedroom stone built cot...

Grant's of Derbyshire (Wirksworth)
6 Market Place, Wirksworth, Derbyshire, DE4 4ET
How much is your home worth?
Use our short form to request a valuation of your property.
Request a Valuation
