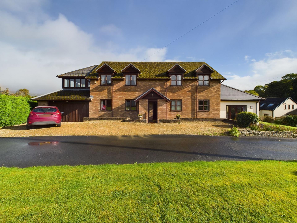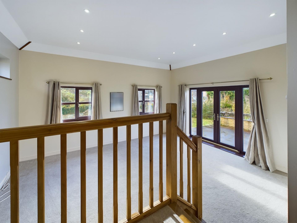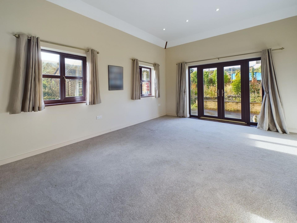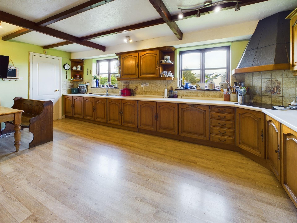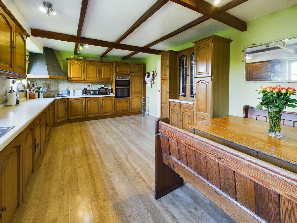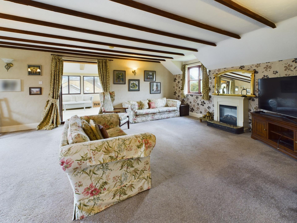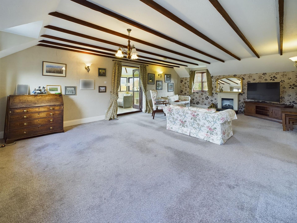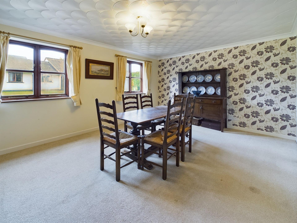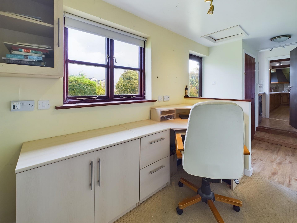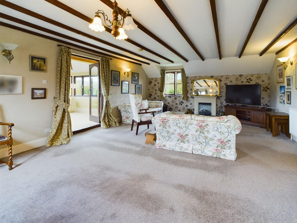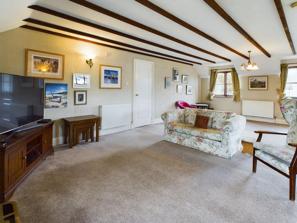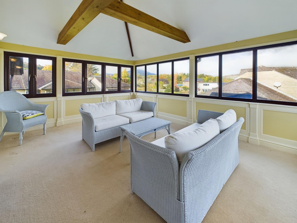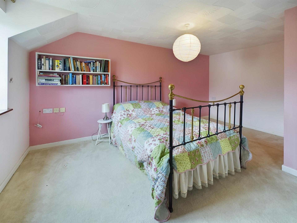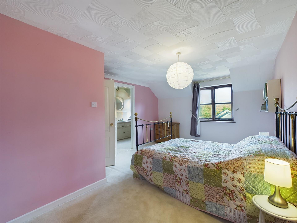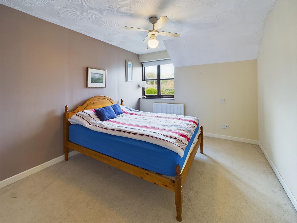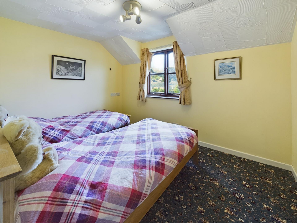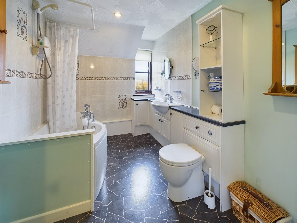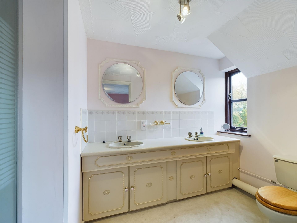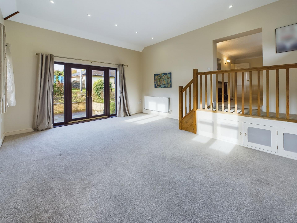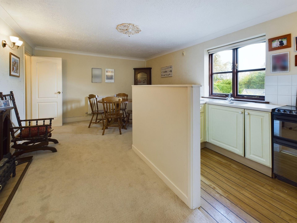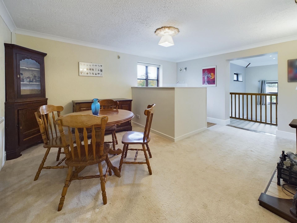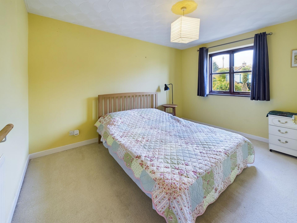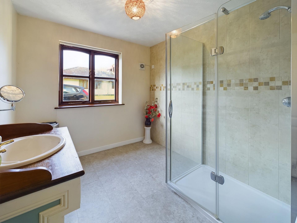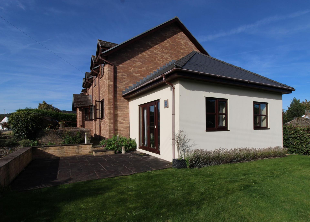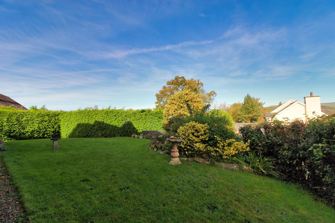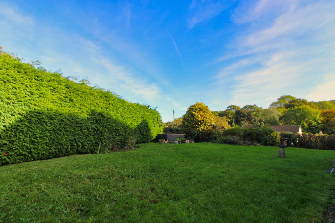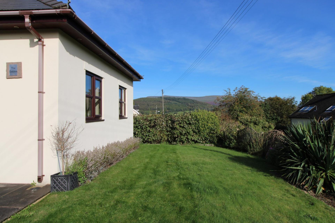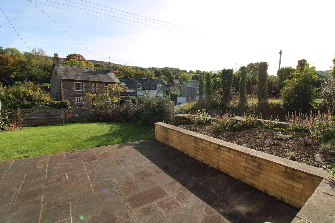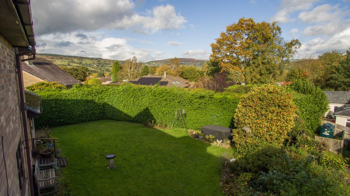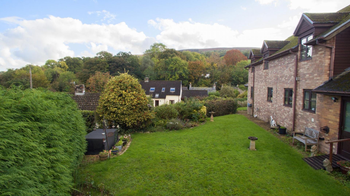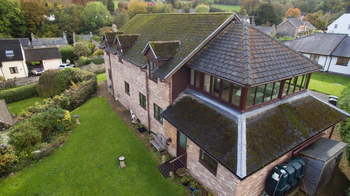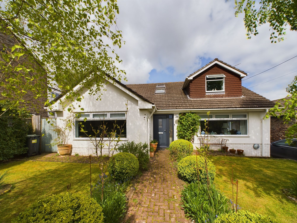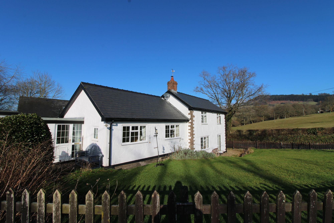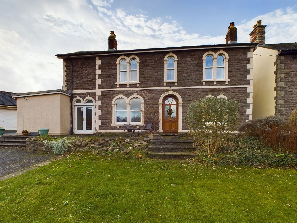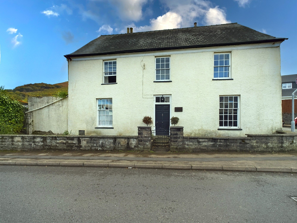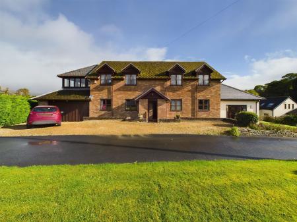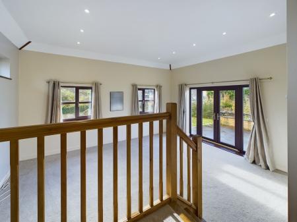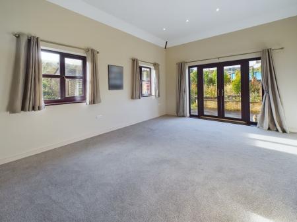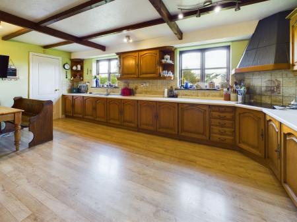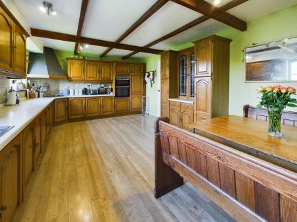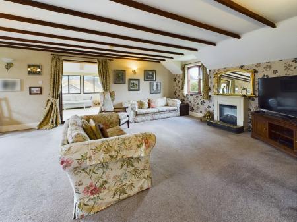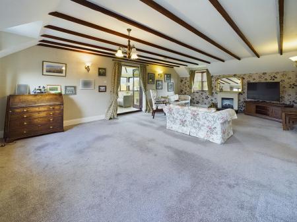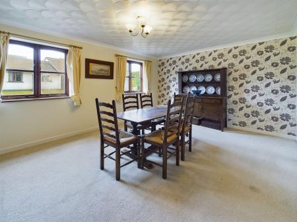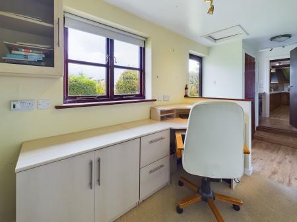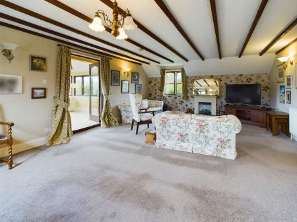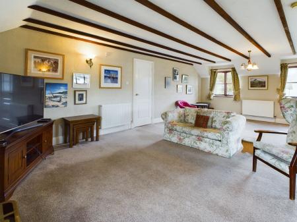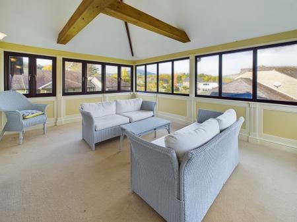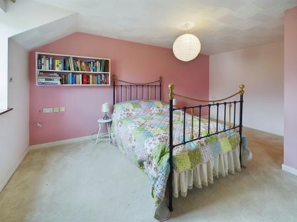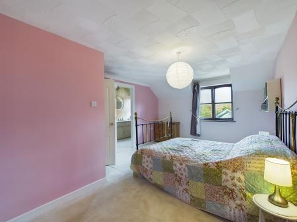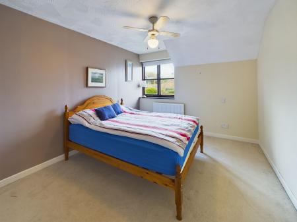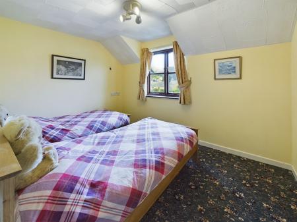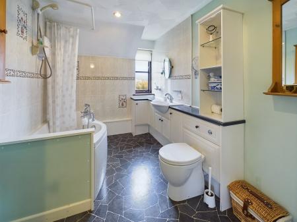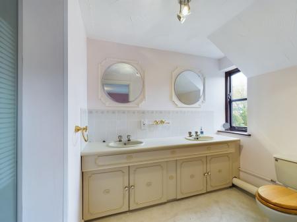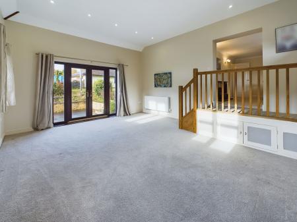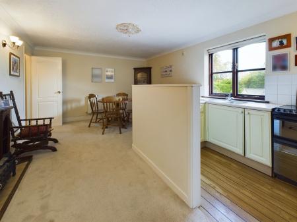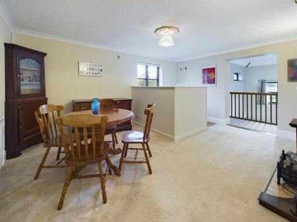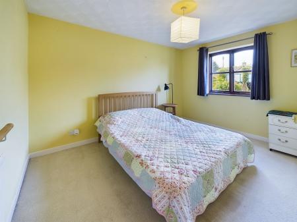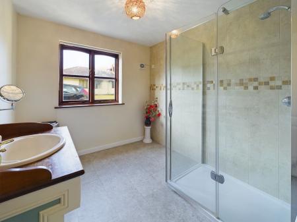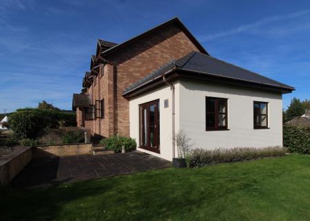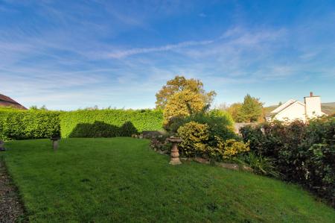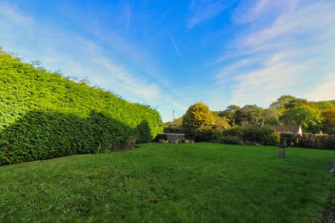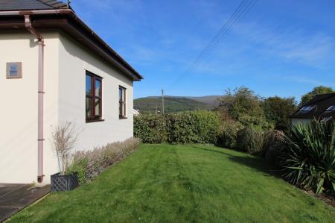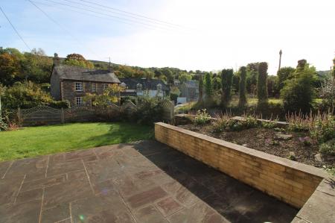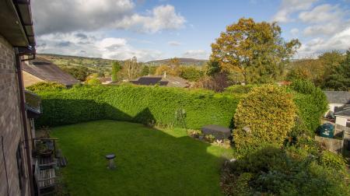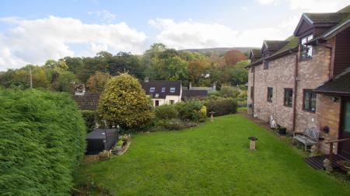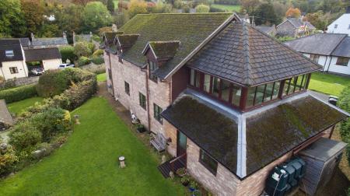- Four bedroom detached family home with an interconnecting one bedroom annexe occupying a private cul-de-sac setting in a popular village in Bannau Brycheiniog National Park
- Flexible accommodation with bedroom, bathroom and reception accommodation on both floors
- Annexe with spacious double height triple aspect reception room, double bedroom, kitchen/diner and shower room
- Dual aspect living room opening into a triple aspect sun room with vaulted ceiling affording superb first floor mountain views
- Generously sized kitchen / breakfast room plus utility room
- Dining Room
- Study / Office
- Three first floor bedrooms with two bath / shower rooms
- Walking distance to primary school
5 Bedroom Detached House for sale in Crickhowell
This four bedroomed, three bathroom, family home has an interconnecting one bedroom single storey annexe and is arranged with a flexible configuration which will suit a wide variety of buyers seeking both reception, bedroom and bathroom accommodation on each floor. The perfect long term future-proof family residence, its interchangeable layout affords maximum enjoyment of the surrounding views across the Vale of Usk taking in Pen Cerrig Calch, Table Mountain and Mynydd Llangynidr all of which can be enjoyed from the wraparound gardens of its corner position in a small, private cul-de-sac in the favoured village setting of Llangynidr in the Bannau Brycheiniog National Park.
Affording just under 3,000 ft2 (277 m2) of space, this double fronted home is entered through a reception hallway with central staircase. Doors lead from the hall into a large kitchen/breakfast room with integrated appliances giving access to a utility room and study office. To the front of the house is a dining room which connects to the utility room and a cloakroom via a rear hallway. The hallway interconnects with an annexe which whilst being integral with the main house, could equally be self-contained for those buyers seeking multi-generational living or possible holiday let accommodation. The annexe has a double bedroom, a modern shower suite, a superb double height ceiling triple aspect reception room, and a kitchen/diner.
On the first floor, there is a good division of reception and living accommodation. A large dual aspect living room opens into an impressive triple aspect sun room with distant views over the surrounding hillside. The principal bedroom has an en-suite shower room with the other two bedrooms being served by a family bathroom suite.
To the outside, the gardens wrap around three sides of the house. There is plenty of off road parking in addition to a double integral garage. This property is offered to the market with the benefit of no onward chain.
Energy Efficiency Current: 62.0
Energy Efficiency Potential: 69.0
Important Information
- This is a Freehold property.
- This Council Tax band for this property is: G
Property Ref: 9cfda241-5ef7-423c-b235-3ee388c77628
Similar Properties
3 Bedroom Bungalow | £550,000
4 Bedroom Chalet | £550,000
Flaunting a renovated interior complemented by a stylish presentation in rich jewel tones, this four bedroomed detached...
4 Bedroom Detached House | £550,000
Three Salmons Cottage is believed by the sellers to date back to the late 1800’s and over time has been the subject of v...
Commercial Street, Abergavenny, NP7
5 Bedroom Link Detached House | £575,000
Handsome period property from the 1800s, modernised into a spacious family home with mountain views. 5 beds, 3 reception...
5 Bedroom Detached House | £600,000
Cwrt Mihangel, Llanvihangel Crucorney, NP7
4 Bedroom Detached House | £730,000
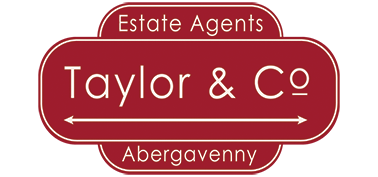
Taylor & Co (Abergavenny)
24 Lion Street, Abergavenny, Monmouthshire, NP7 5NT
How much is your home worth?
Use our short form to request a valuation of your property.
Request a Valuation
