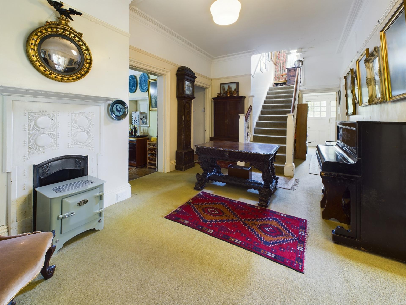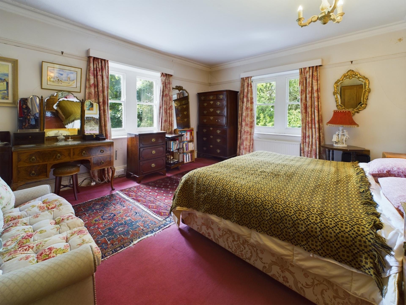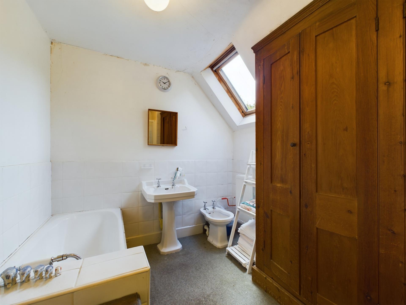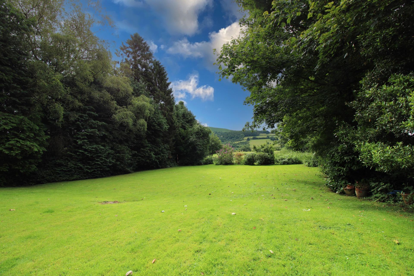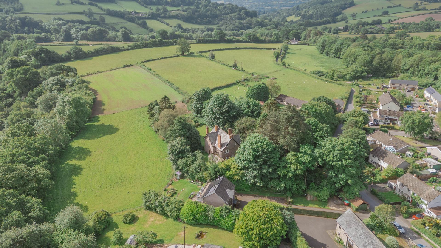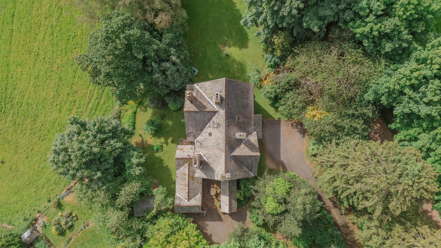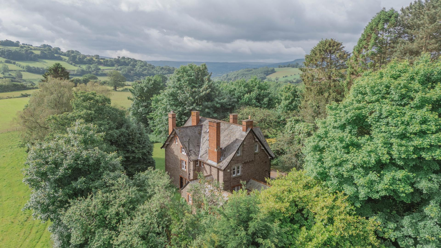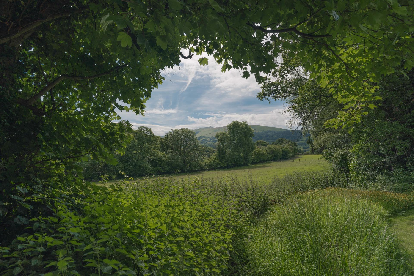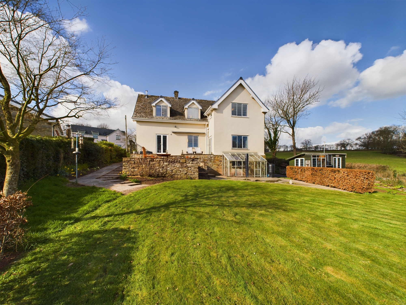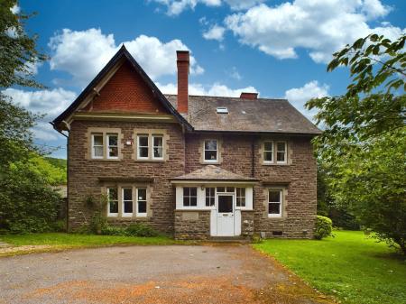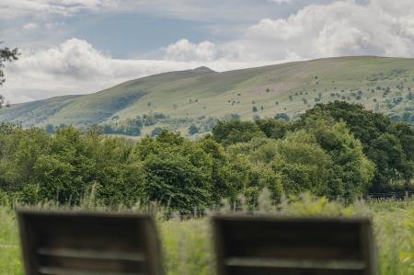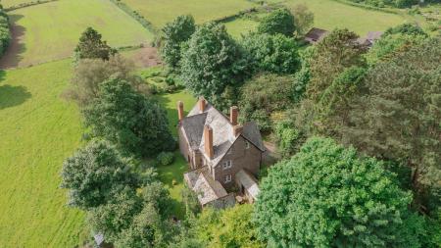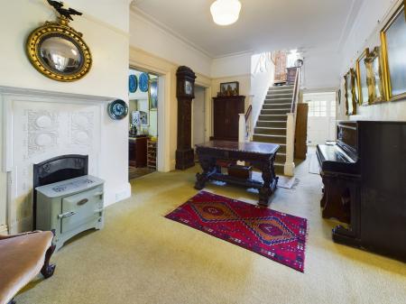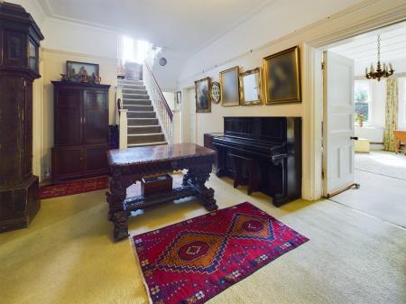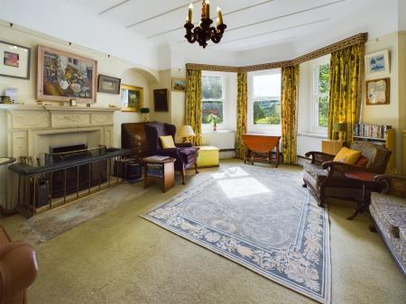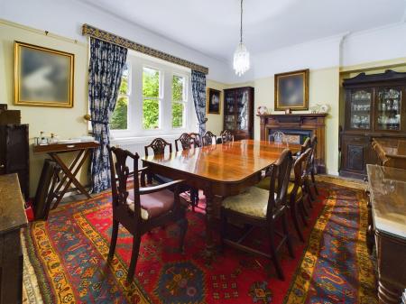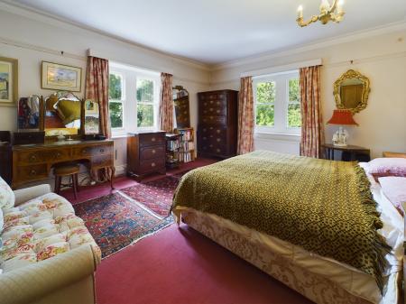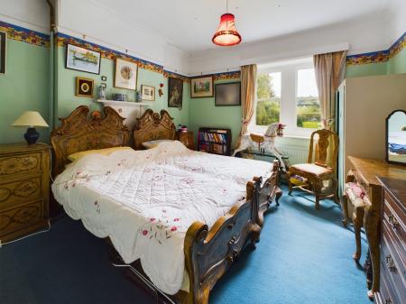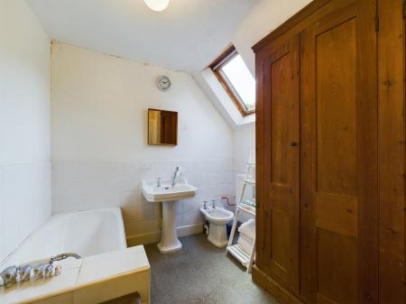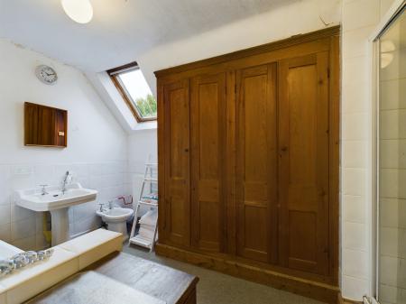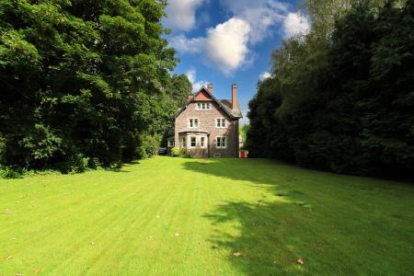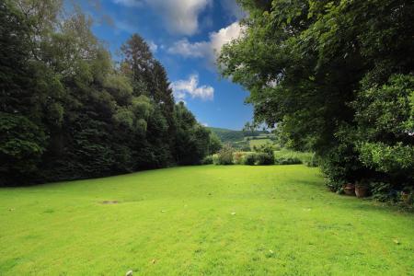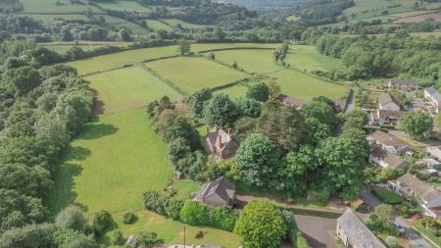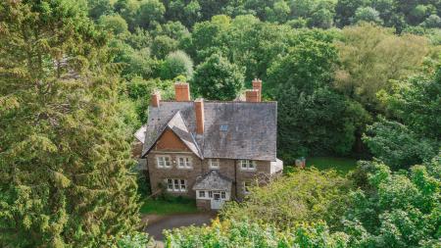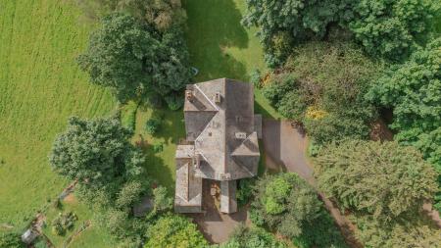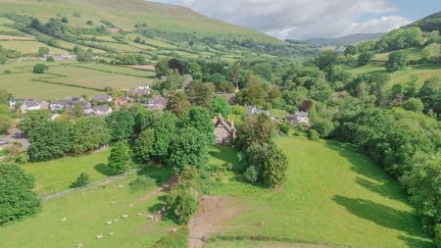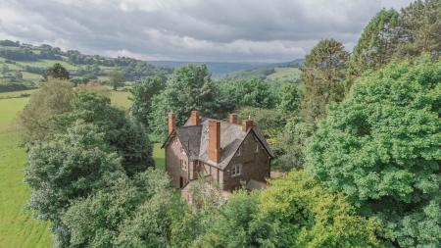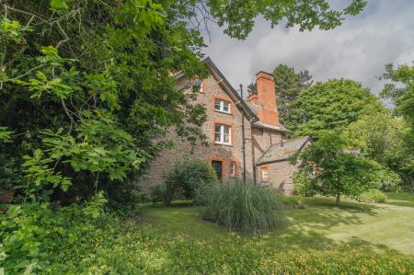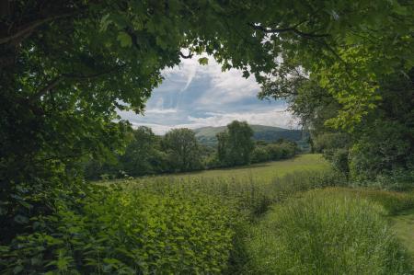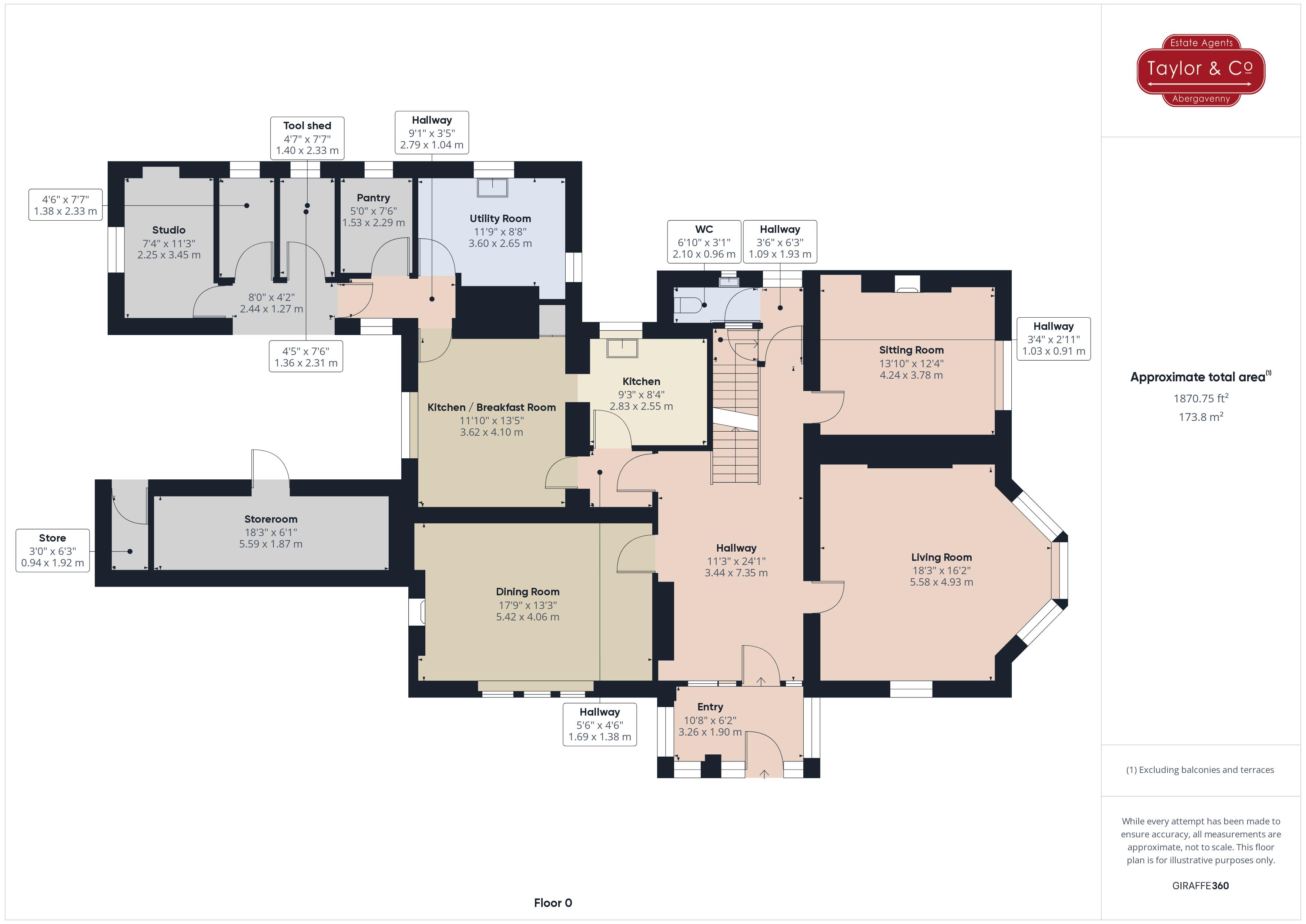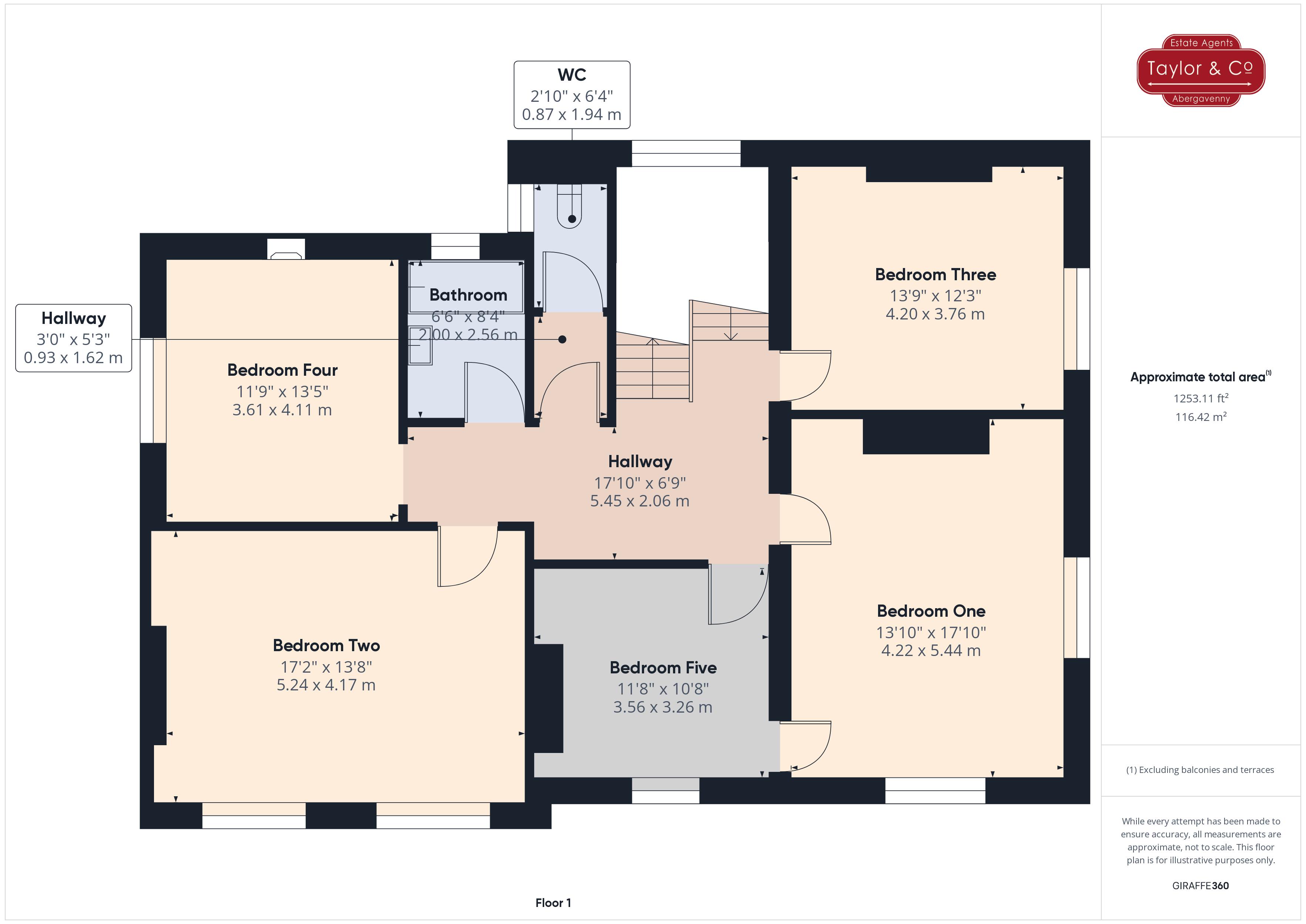- Tenure: Freehold | EPC: F | Council Tax Band: H
- Substantial detached Edwardian former Rectory of about 4190 sqft / 389 sqm arranged over four floors
- Exceptional village location with a splendid outlook over the surrounding countryside of the Bannau Brycheiniog National Park towards the Sugar Loaf
- Sitting in a total plot size of about 0.8 of an acre encompassing formal lawns, outbuildings, garage and extensive parking facilities
- Three reception rooms
- Kitchen / breakfast room
- Utility room and pantry
- Eight double bedrooms
- Two bathrooms
- Requiring extensive refurbishment
8 Bedroom House for sale in Crickhowell
In an exceptional village location and enjoying a splendid outlook over the surrounding countryside towards the Sugar Loaf, is this fine example of an impressive, stone dressed, Edwardian former rectory. This handsome and substantial country residence of just over 4190 sqft (389 sqm) is offered to the market for the first time in over 40 years and although requires extensive refurbishment and updating, displays a wealth of original features and exudes heaps of character and charm presented through its original doors, cornice ceilings, picture rails, deep skirting boards and a plethora of fireplaces in many rooms around the house. Planned over four floors to include three reception rooms, a kitchen/breakfast room with utility room and pantry, plus a cellar, the eight double bedrooms are served by two bathrooms and a cloakroom. This family home occupies a plot of about 0.8 of an acre and enjoys predominantly south facing gardens plus a range of attached outbuildings, extensive parking facilities and a garage, all screened from the village road by a selection of mature trees.
SITUATION
Llanbedr is a small village situated approximately two miles from the larger market town of Crickhowell in the Bannau Brycheiniog National Park, an area which is popular with walkers and cyclists and a sought after region for home relocation, tourism, and visitors. Llanbedr has an active village community with events taking place in the village hall which provides a great space for leisure and entertainment activities. The village has its own pub, the Red Lion, which provides a welcome respite from the many walks that this scenic area has to offer, in addition to the Dragons Head, in the neighbouring village of Llangenny. For a slice of history and heritage, the local church of St Peter is home to a yew tree believed to be about 3,000 years old.
For shopping and schooling, head over by car or by foot to Crickhowell which is a vibrant and historic small town, sitting alongside the River Usk. The town is renowned for its independent businesses including a PT/Gym studio, Yoga studio, grocery stores, butcher, delicatessen, bakery, zero waste shop, newsagent/post office, individual boutiques, optician, coffee shops, award-winning independent book shop which attracts visiting authors, tourist information centre, library, tennis courts and cricket pitch. Crickhowell also has dentist surgeries, a health centre, petrol station, pubs, gastro pubs, restaurants, and hotels -including The Bear, open since 1432 - local community halls and a church. The area is well served by favoured schools for all ages and is very popular with young families as well as having an active senior community with many societies, clubs, choral society, and a thriving U3A. For more shopping, supermarkets and leisure, the vibrant market town of Abergavenny is about 7 miles away. The town’s railway station has regular services into central London via Newport, with good road links giving access to the motorway for Bristol, Bristol Airport, Bath, Birmingham, the South West and London and “A” routes for Monmouth, Hereford, and Cardiff.
ENCLOSED ENTRANCE PORCH
Of stone construction under a pitched slate roof, the porch is entered through a glazed door with casement windows to three sides. A heavy timber entrance door with inset leaded light window and matching windows to either side opens to: RECEPTION HALLWAY | Cornice ceiling, picture rail, cast iron fireplace with mantle over, staircase to the first floor, radiator.
DUAL ASPECT LIVING ROOM
Bay window with three sash windows to the side aspect offering an outlook over the garden towards the countryside beyond, cornice ceiling, picture rail, sash window to the front aspect, fireplace with painted surround and tiled slips and hearth with open grate within, four radiators.
SITTING ROOM
Sash windows to the side aspect offering views across the garden to the countryside beyond, cornice ceiling, picture rail, fireplace with oak mantle, exposed floorboards, radiator.
DINING ROOM
Sash windows to the front aspect, cornice ceiling, picture rail, fireplace with an oak mantle and cast iron fireplace with tiled slips and open grate, radiator, exposed floorboards, hatch to the kitchen.
REAR LOBBY
Door to the garden, cloaks hanging space, door to cellar.
CLOAKROOM
Lavatory with high flush, wash hand basin, obscure sash window, radiator, tiled floor
CELLAR
A useful cellar with lighting comprising lobby area, a principal room with window and cold shelf, plus smaller open store.
DUAL ASPECT KITCHEN / BREAKFAST ROOM
The kitchen is fitted with wall and base level cabinets incorporating display shelving, worktops with inset sink unit, space for a range cooker (supplies hot water), space for dishwasher, wall mounted consumer unit, sash window to the side and rear aspect, two radiators, hatch to the dining room, tiled floor, airing cupboard housing hot water cylinder with immersion (supplies ground and first floors). Door to:
SIDE LOBBY
Door providing access to outbuildings at the side rear of property, sash window to the front aspect. Door to:
UTILITY ROOM
Sash windows to the rear and side aspects, butler sink, space for washing machine and tumble dryer, space for fridge and freezer, floor standing oil fired Worcester boiler (installed 2018). WALK-IN PANTRY | Window to the rear aspect, lighting.
LANDING
Sash window to the rear aspect over the stairwell area, return staircase to the second floor with wooden balustrades and painted newel posts and spindles. Space for a study area, radiator.
DUAL ASPECT BEDROOM ONE
Double glazed sash windows to the front and side aspects affording views across the garden towards the Sugar Loaf, cornice ceiling, picture rail, fireplace with painted surround, wash hand basin, radiator, door to adjoining room currently used as a dressing room but could equally be used as a bedroom or as an en-suite facility.
BEDROOM TWO
Two sash windows to the front aspect, cornice ceiling, picture rail, fireplace with painted surround, wash hand basin, two radiators.
BEDROOM THREE
Sash window to the side aspect affording views across the garden towards the Sugar Loaf, cornice ceiling, picture rail, radiator, fireplace with painted surround.
BEDROOM FOUR
Sash windows to the side aspect, cornice ceiling, picture rail, radiator, fireplace.
BEDROOM FIVE / DRESSING ROOM
Sash window to the front aspect, cornice ceiling, picture rail, door to bedroom one.
FAMILY BATHROOM
Fitted with a white suite comprising an enamelled panelled bath, wash hand basin, sash window, radiator.
SEPARATE WC
Lavatory with high flush WC, sash window.
LANDING
Sash window to the rear aspect with countryside views, in-built storage to the stairwell area, Velux roof light, airing cupboard housing hot water cylinder with immersion (supplying hot water to second floor bathroom).
BEDROOM SIX
Two sash windows to the side aspect, fireplace with cast iron surround, eaves storage cupboards.
BEDROOM SEVEN
Sash window to the side aspect with a view across the garden towards the Sugar Loaf, fireplace, radiator.
BEDROOM EIGHT
Sash window to the rear aspect, fitted wardrobe, radiator.
SEPARATE WC
Lavatory, wash hand basin, Velux skylight, radiator.
FRONT
The property is approached via a dual driveway which provides access to the front and side of the property and gives extensive off road parking facilities. The property is sheltered from the village lane and is enclosed by iron railings and mature trees to the boundaries.
GARDENS
The house sits predominately to the front of the large plot which extends to approximately 0.8 of an acre. The garden is largely lawned and lies to the south-east of the property with countryside views towards the lower slopes of the Sugar Loaf, encircled by shaped borders hosting trees and shrubbery including rhododendron, buddleia, laurels, camelia and hydrangeas. A seating area at the bottom of the garden provides a bird’s eye view of the Sugar Loaf. This expansive garden opens to the rear of the property with a further lawned area and views across the neighbouring field towards the Sugar Loaf. This area of garden provides access to:
OUTBUILDINGS
The side of the garden hosts a range of outbuildings:
OPEN BAY GARAGE 16’ 5” x 8’ 5”
Sheeted roof.
STOREROOM
Pitched roof, concrete floor.
GARDENERS WC
WC no longer in use, used as a store.
STUDIO
Pitched ceiling, lighting, power, concrete floor.
TOOL SHED
Windows, lighting, concrete floor.
GARDEN STORE
Window, lighting, concrete floor.
GENERAL
Tenure | We are informed the property is Freehold. Intending purchasers should make their own enquiries via their solicitors.
Covenants | The property is registered with HMLR, Title Number CYM496600. There are restrictive covenants associated with the property, for further details, speak to the Agent.
Services | Oil, mains water, private drainage. Rewired 2011.
Council Tax | Band H (Powys County Council)
EPC Rating | Band F
Flood Risk | No flood risk from rivers or surface water according to Natural Resources Wales
See https://flood-risk-maps.naturalresources.wales/
Local planning developments | The Agent is not aware of any planning developments in the area which may affect this property. Buyers are advised that the primary school which is situated adjacent to this property closed in 2023 but there are no published plans for its future yet.
See https://www.beacons-npa.gov.uk/planning/applications/applications-online/
Broadband | Ultrafast full fibre is available in this area. See https://www.openreach.com/fibre-checker
Mobile network | Indoor: O2, EE, Vodaphone show limited coverage. Outdoor: O2, EE, Three, Vodaphone show likely coverage. See https://checker.ofcom.org.uk/
Viewing Strictly by appointment with the Agents, Taylor & Co
24 Lion Street, Abergavenny, Monmouthshire, NP7 5NT
T 01873 564424
E abergavenny@taylorandcoproperty.co.uk
W www.taylorandcoproperty.co.uk
Agent Reference AB360
Important information
This is a Freehold property.
Property Ref: EAXML17309_12401813
Similar Properties
Bwlch, Bannau Brycheiniog National Park
5 Bedroom Barn Conversion | Asking Price £900,000
A beautifully presented and sympathetically converted detached stone barn located within a small development of barns of...
Llangattock Lingoed, Abergavenny
4 Bedroom House | Asking Price £760,000
Perfectly positioned in an idyllic rural setting with views across a truly delightful garden towards St Cadoc’s Church a...
4 Bedroom Bungalow | Asking Price £750,000
UNEXPECTANTLY REAVAILABLE and on the periphery of the much celebrated pretty market town of Crickhowell, this individual...
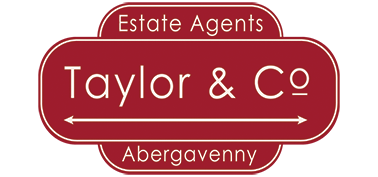
Taylor & Co (Abergavenny)
24 Lion Street, Abergavenny, Monmouthshire, NP7 5NT
How much is your home worth?
Use our short form to request a valuation of your property.
Request a Valuation





