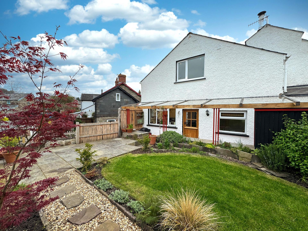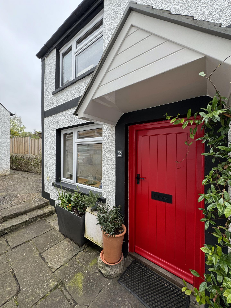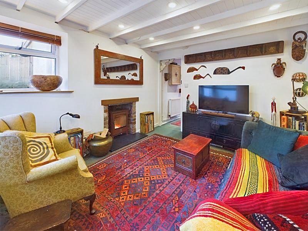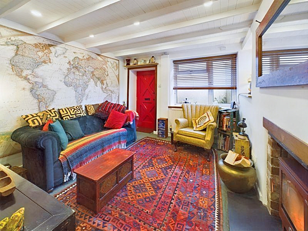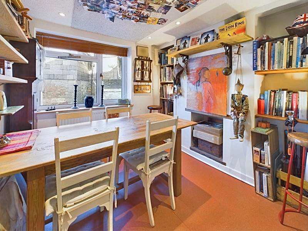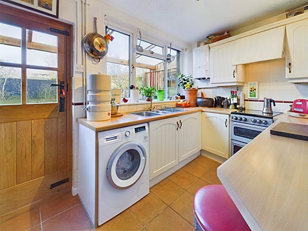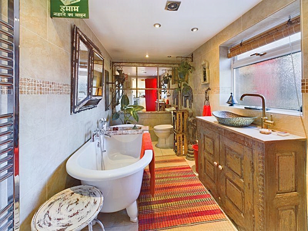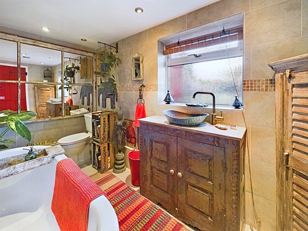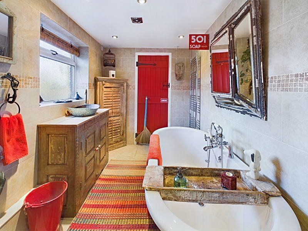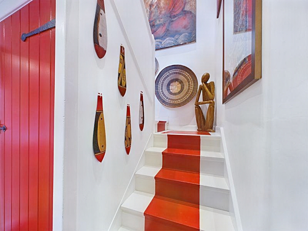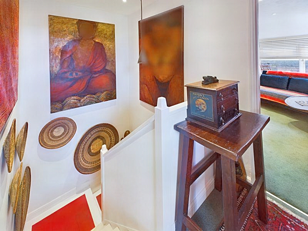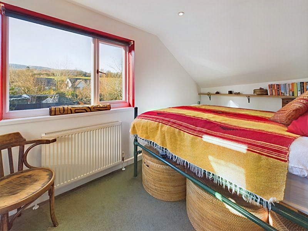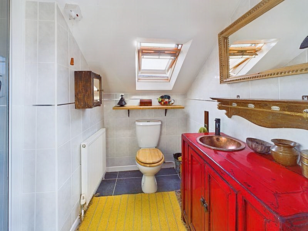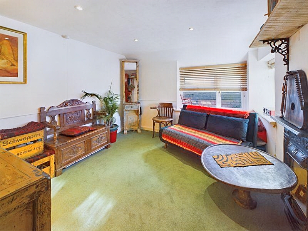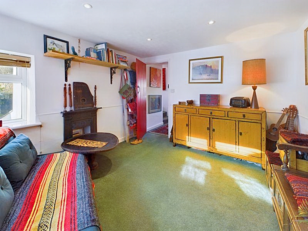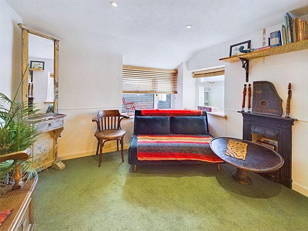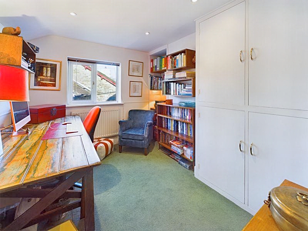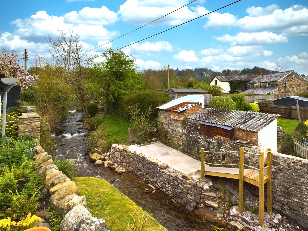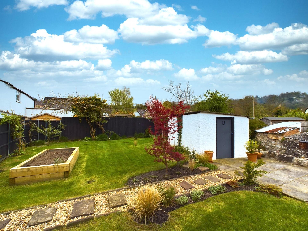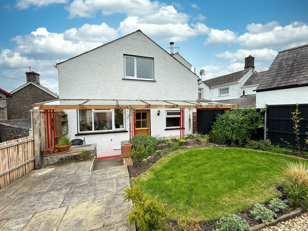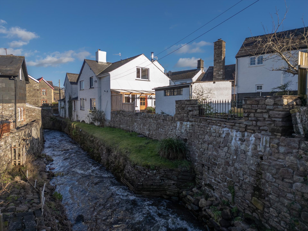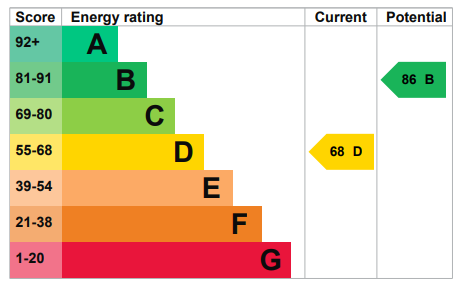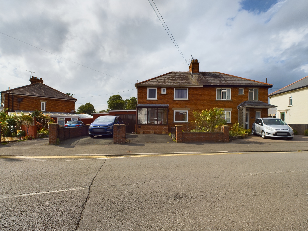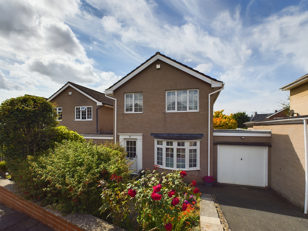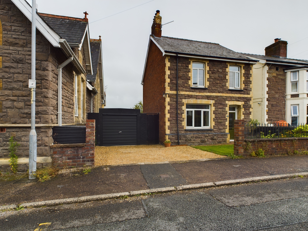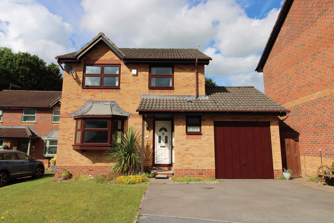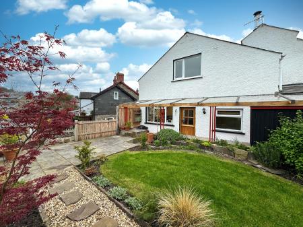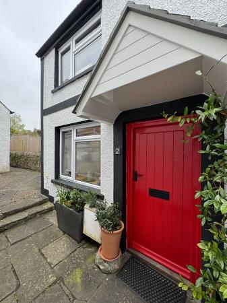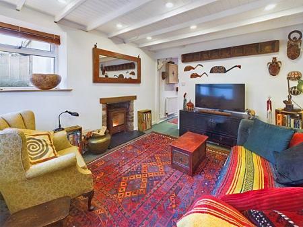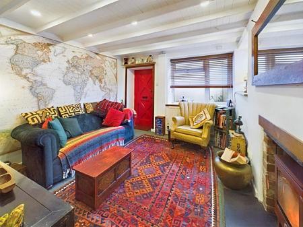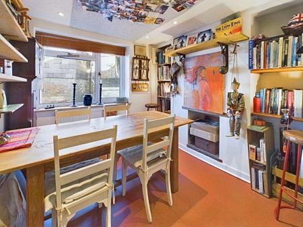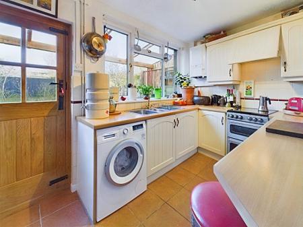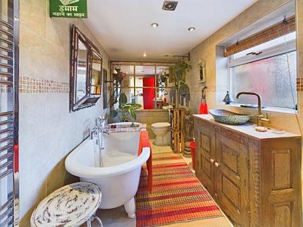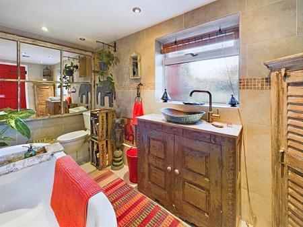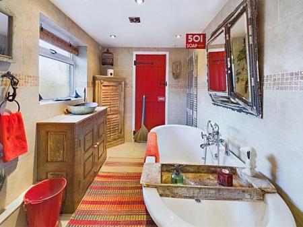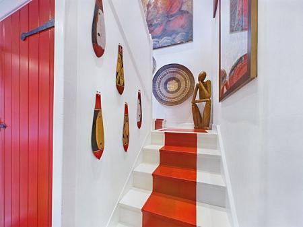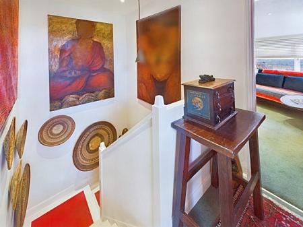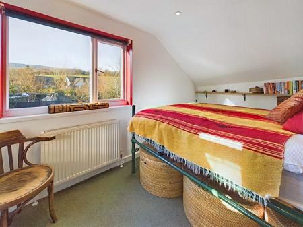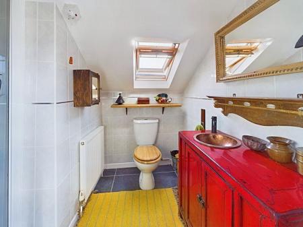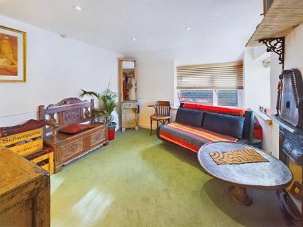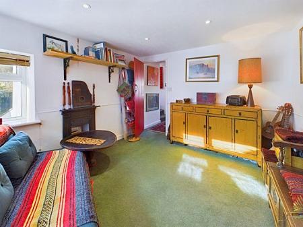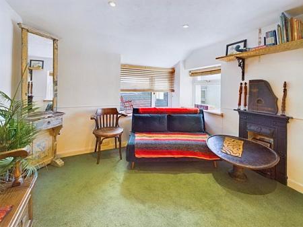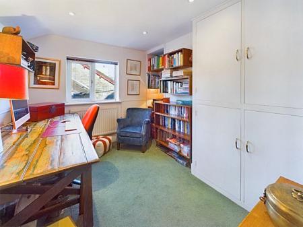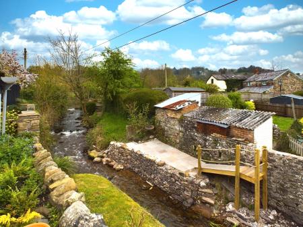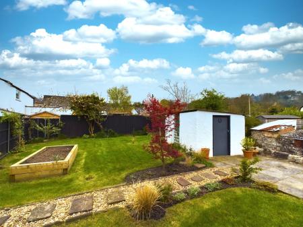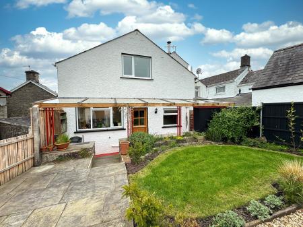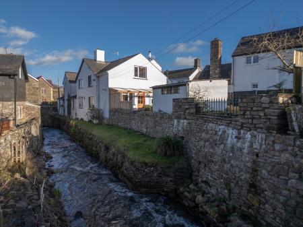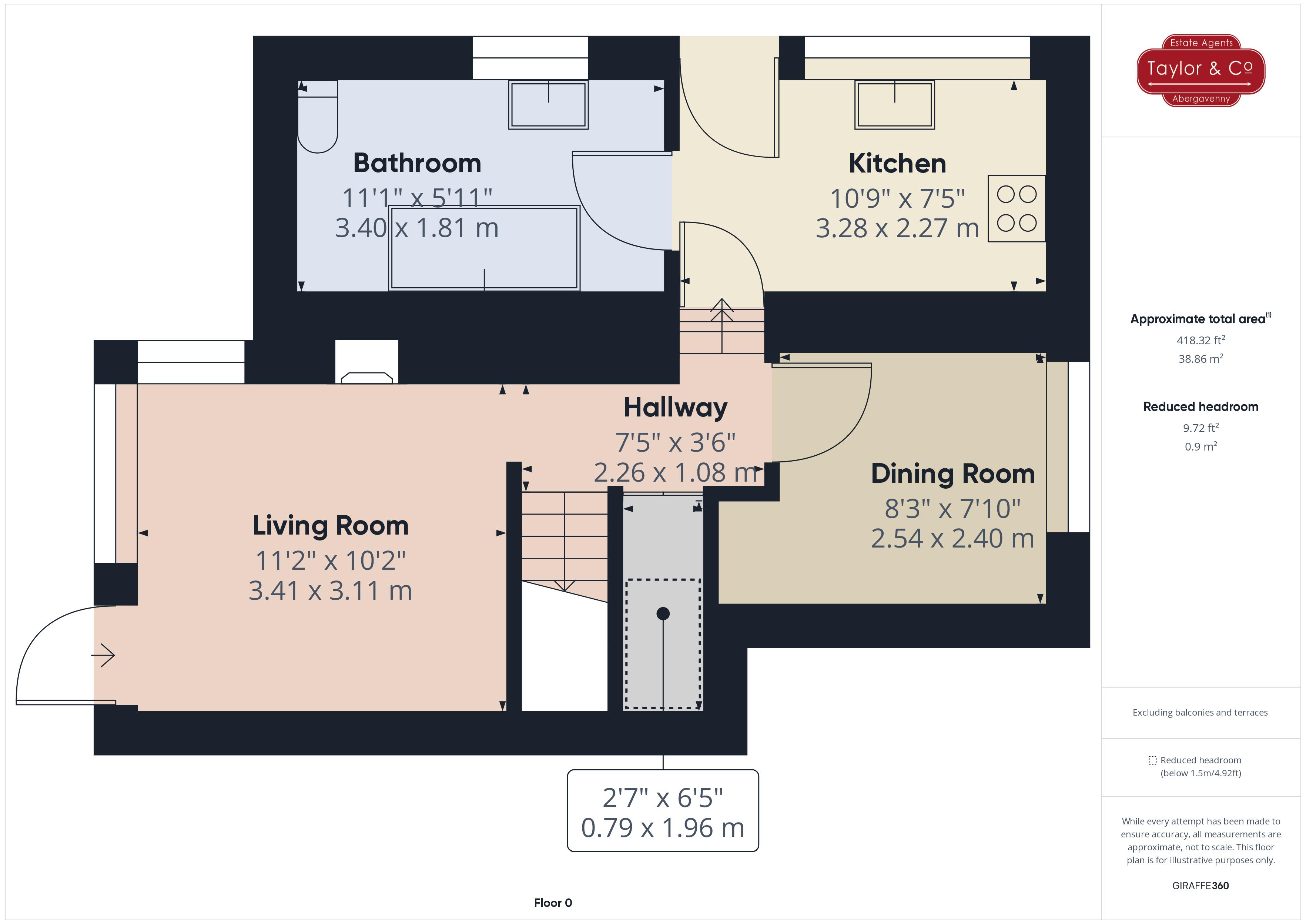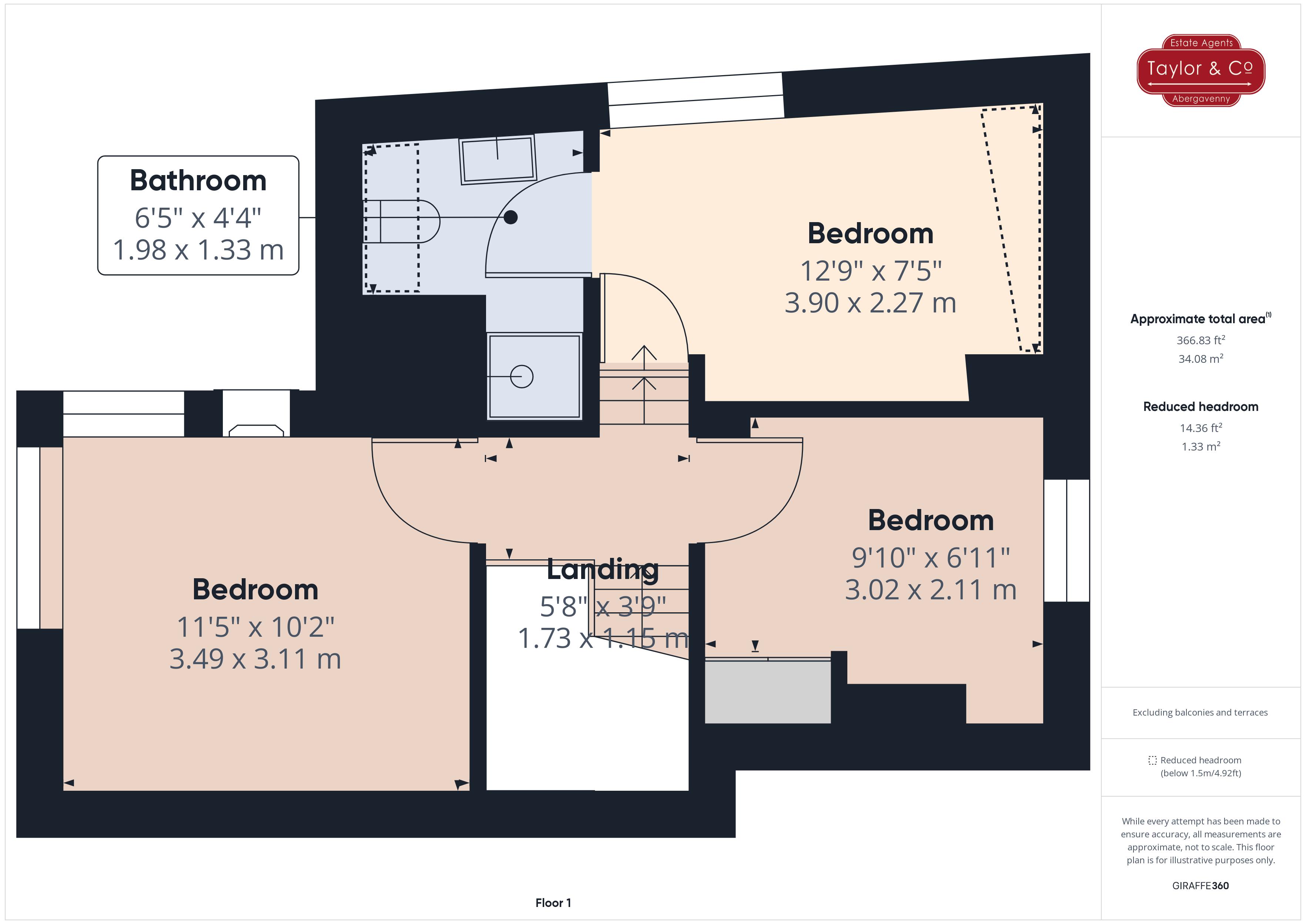- Tenure: Freehold | EPC: D | Council Tax Band: C
- Three bedroom stone built end terrace period cottage nestled at the end of a small footpath adjacent to the Onney Brook
- Two reception rooms, two bath/shower rooms including an en-suite to the principal bedroom
- Tastefully upgraded and with a contemporary presentation befitting the heritage of the property
- Landscaped south westerly garden
- Popular village location with great views across the hills of the Bannau Brycheiniog National Park towards Llangattock Hillside and Table Mountain
- Walking distance to a children’s play park, primary school, the local pub and the Monmouthshire & Brecon Canal with Crickhowell a short distance away
- Planning permission granted for a single storey rear extension*
- On street parking
- Garden store with power and lighting, plus large shed
3 Bedroom End of Terrace House for sale in Crickhowell
Sitting in a south westerly landscaped garden with an outlook towards Llangattock Hillside, this three bedroomed period cottage is a real gem. Nestled just off the village road, this family home is brimming with character and is located in the hugely popular location of Llangattock, in the Bannau Brycheiniog - Brecon Beacons - National Park, feted for its pubs, countryside walks, schooling and proximity to Crickhowell which is just over the River Usk bridge, a short distance away.
INTRODUCTION
Transformed by the current owners with great attention to detail both outside and in, this stone built cottage offers a contemporary, yet traditional presentation with a nod towards the age and history of the property and includes painted wooden beams, replacement latched doors, a Chilli Penguin wood stove in one of its two reception rooms, painted treads on the stairs, plus a bath/shower suite on each floor, both fitted with individually designed sanitaryware.
* The property has the benefit of planning permission for a rear single storey extension which would create a new kitchen/dining area, plus utility room and cloakroom. Please refer to the Bannau Brycheiniog National Park planning department for further information under reference 22/20976/FUL. The planning permission will require an amendment (subject to consent), as part of the permission granted contains reference to the erection of an art studio in an area of the garden that is being retained by the vendor for the benefit of the adjoining property which they own, 1 Onney Terrace. This property is available for sale by separate negotiation.
SITUATION
SITUATION | Llangattock is a favoured residential village set amongst the stunning scenery of the Brecon Beacons National Park alongside the banks of the River Usk with the popular market town of Crickhowell lying just across the river bridge. The Monmouthshire and Brecon Canal passes through the village which is home to a thriving community and St Catwg’s Church, which is believed to be one of the oldest churches in Wales, dating from the 6th Century. Winner of the Best High Street in Britain in the Great British High Street Awards, Crickhowell and the surrounding villages are highly regarded amongst the walking community and are a haven for both walkers and tourists alike. The town is famed for its family run and independent businesses including several grocers, a butcher, a delicatessen, a baker, Wales’s first zero waste shop, and a newsagent/post office. In addition, there are several individual boutiques, cafes, a book shop which attracts famous authors to its doors, and a florist, plus of course Cric, the tourist information centre.
Crickhowell also benefits from dentist surgeries, a health centre, a garage, and the iconic Webbs hardware store. There are numerous public houses, gastro pubs and restaurants, and no description of Crickhowell would be complete without mentioning The Bear which has been serving customers since 1432 and stands in a prominent position at the head of the high street in the centre of this bustling town.
The area is also well served for schools for all ages, both of which are fêted in both the local area and further afield too. Children enjoy the facilities of schools in both Llangattock and Crickhowell but do travel further afield to Christ College in Brecon and the Monmouth Haberdashers’ schools which are easily accessible.
For more comprehensive shopping and leisure facilities, the historic market town of Abergavenny is just 7 miles away and offers a wide selection of boutique style shops, grocery and newsagent stores, supermarkets, and many well-known high street shops. Abergavenny also hosts a market several times a week. The town has its own cinema and leisure centre as well as several eateries for evening entertainment. Abergavenny railway station has regular services into central London via Newport, whilst road links at the Hardwick roundabout give easy access to the motorway for Bristol, Birmingham, the Southwest and London and “A” routes for Monmouth, Hereford, Cwmbran, and Cardiff.
A bespoke handmade traditional entrance door opens into:
DUAL ASPECT LIVING ROOM
Double glazed windows to the front and side aspects, fireplace with an oak lintel over and a slate hearth housing a Chilli Penguin wood stove, painted beams to the ceiling, radiator. A doorway opens into:
INNER HALLWAY
Staircase with painted treads to the first floor, inset spotlights, deep understairs cupboard, radiator.
From the hallway, two steps lead up into:
KITCHEN / BREAKFAST ROOM
The kitchen is fitted with a range of shaker style cabinets with complementary door furniture, laminate wood style worktops over incorporating a breakfast bar area with tiled splashbacks, inset sink unit, gas cooker point with extractor hood above, under counter fridge, wall mounted gas central heating boiler and consumer unit, radiator, tiled floor, latched door to the hall. Double glazed window to the rear aspect overlooking the garden plus wooden stable style door opening onto a terrace. A latched door opens into:
BATHROOM
Fitted with a contemporary white suite featuring a free standing Victorian style bath with shower attachment, lavatory, copper wash hand basin with vanity unit, inset spotlights, tiled walls, tiled floor, frosted double glazed window, ladder towel radiator, extractor fan.
LANDING
Inset spotlights, loft access.
BEDROOM ONE
Double glazed window to the side aspect with a view across the garden towards the Onney Brook and Llangattock Hillside, inset spotlights, radiator. A latched door opens into:
EN-SUITE SHOWER ROOM
Fitted with a modern white suite to include a shower cubicle with electric shower within, lavatory, circular copper wash hand basin with vanity unit, velux window, tiled walls and floor, extractor fan.
DUAL ASPECT BEDROOM TWO
Double glazed window to the front and side aspect with views towards Llangattock Hillside, inset spotlights, radiator, cast iron decorative fireplace, latched door.
BEDROOM THREE
Double glazed window to the side aspect with an outlook over the Onney Brook and further to Table Mountain and the Darren in the distance, inset spotlights, fitted storage cupboards, radiator.
FRONT
The property is approached via a shared footpath over which the property has a pedestrian right of access.
SOUTH WESTERLY REAR GARDEN
Bordering the Onney Brook to the western boundary, this pretty, landscaped garden is a true delight. Immediately adjoining the kitchen. a recently installed glazed veranda with oak supports serves as an excellent space to enjoy the sound of the babbling brook whilst providing a superb vista over the garden towards Llangattock Hillside. A stone retaining wall alongside the cover of the veranda and the garden serves as a great position for al fresco dining with a set of stone steps leading onto a larger riven paved patio with ample room for a table and chairs. The patio opens onto a lawned garden with an attractive stepping stone pathway division. Although in its planting infancy, there are shaped flowerbed borders hosting herbs, grasses and low-level planting enhanced by recently planted trailing clematis growing alongside close boarded fencing to the boundaries. A garden outbuilding 11’ 2” x 7’ 1” with sheeted roof, concrete floor, power supply and lighting, has windows to one wall, and is a useful garden and utility store. This outbuilding lends itself for adaption into a home office, subject to the necessary consent (buyers are advised to note the section on planning permission below). There are two gates from the garden to the access path which leads to a timber shed 7’ 5” x 7’ 10”.
GENERAL
Tenure | We are informed the property is Freehold. Intending purchasers should make their own enquiries via their solicitors.
Services | Mains gas, electricity, water, & drainage are connected to the house.
Council Tax | Band C (Powys County Council)
EPC Rating | Band D
Flood Risk | There has not been any recorded history of flooding from the brook or river encroaching this property and a flood insurance premium has not been levied. See https://flood-risk-maps.naturalresources.wales/ for further information. Natural Resources Wales state that there has been no recorded flooding in this postcode. NRW have identified it as being a high flood risk area (being greater than 3.3%) from river flooding. The map identifier shows this along the length of the Onney Brook which is small tributary to the River Usk in Llangattock.
Covenants | The property is registered with HMLR, Title Number WA879276. The title plan will require amendment as the area of garden being offered for sale differs from the title plan associated with this property. There are restrictive covenants associated with the property, for further details, speak to the Agent.
Local planning developments | The property is being sold with the benefit of planning permission for a single storey extension, see earlier note. For details of other planning permissions granted in the area, buyers are advised to consult the local planning authority:
Broadband | Standard and superfast available in the area.
Mobile network | 02, Three, EE, Vodaphone indoor coverage
Viewing Strictly by appointment with the Agents
T 01873 564424
E abergavenny@taylorandcoproperty.co.uk
Reference AB330
Important information
This is a Freehold property.
Property Ref: EAXML17309_12272493
Similar Properties
3 Bedroom House | Asking Price £325,000
This attractive three bedroom, extended, semi-detached family home is located on a hugely popular residential road in ce...
3 Bedroom House | Asking Price £315,000
This three bedroomed link detached family home occupies a cul-de-sac setting in a perennially favoured development with...
8 Bedroom Barn Conversion | Guide Price £300,000
This property is for sale by Modern Method of Auction by iamsold LTD. Arranged over four floors, this substantial proper...
Swan Meadows, Monmouth Road, Abergavenny
2 Bedroom Apartment | Asking Price £345,000
A generously proportioned second floor apartment with its own parking space situated within the highly sought-after Rive...
3 Bedroom House | Asking Price £350,000
A rarely available, traditional, detached property situated in an extremely convenient location less than ¼ mile walk to...
De Grosmont Close, Abergavenny
3 Bedroom House | Asking Price £375,000
This attractive three bedroomed family home is nestled in a cul-de-sac setting in a popular and established development,...
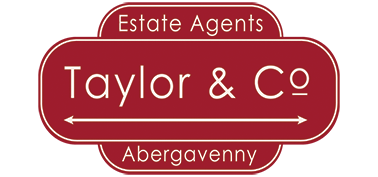
Taylor & Co (Abergavenny)
24 Lion Street, Abergavenny, Monmouthshire, NP7 5NT
How much is your home worth?
Use our short form to request a valuation of your property.
Request a Valuation


