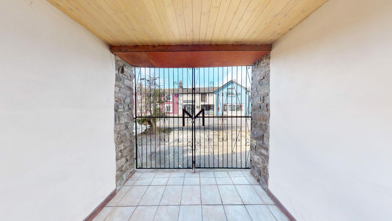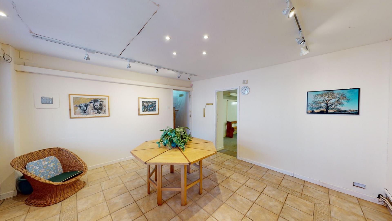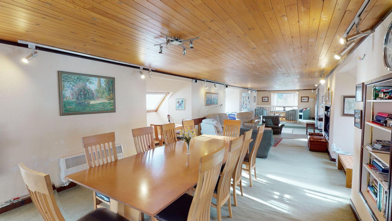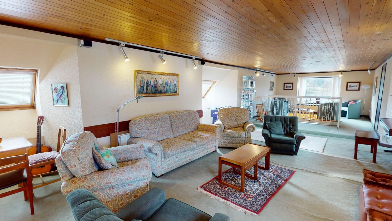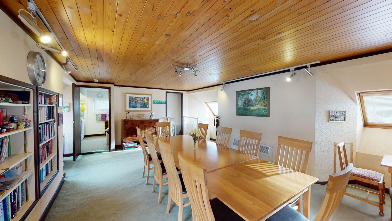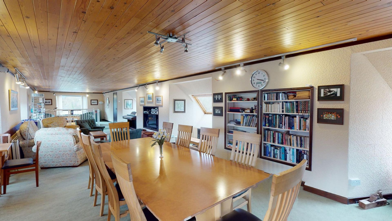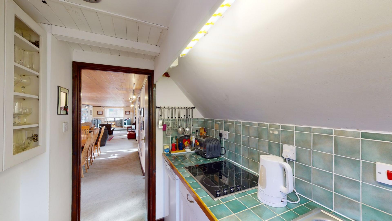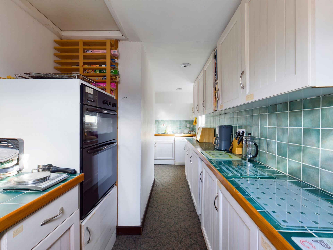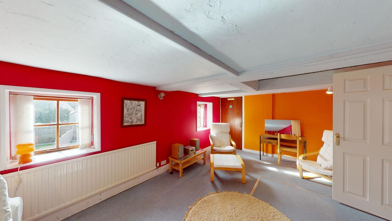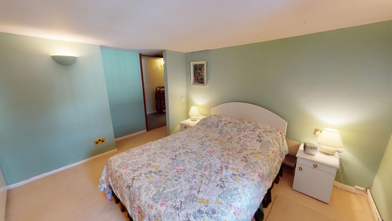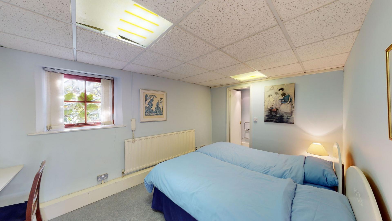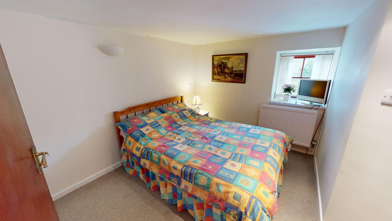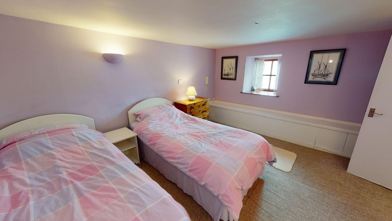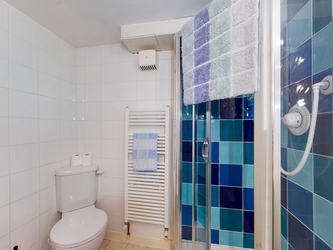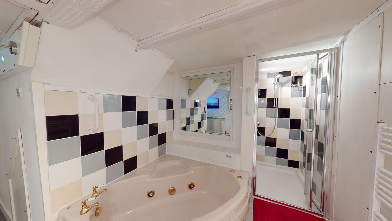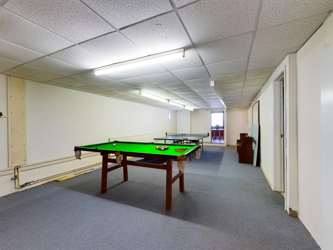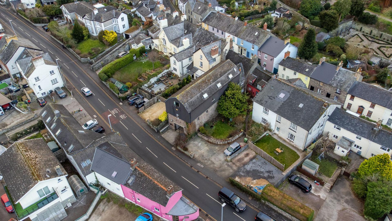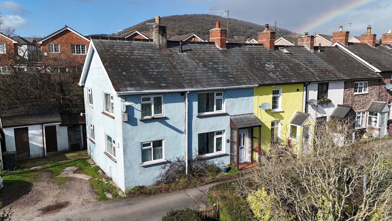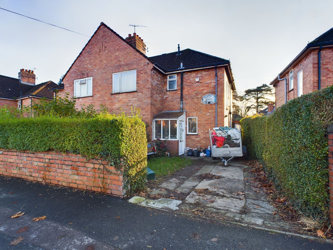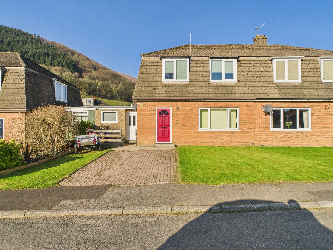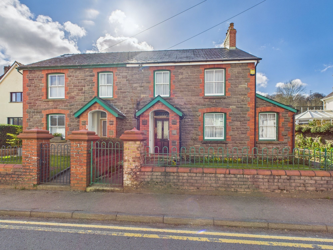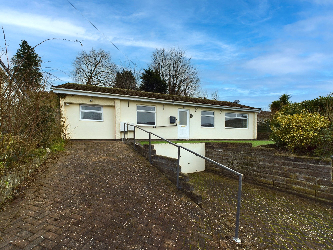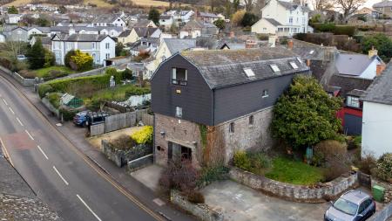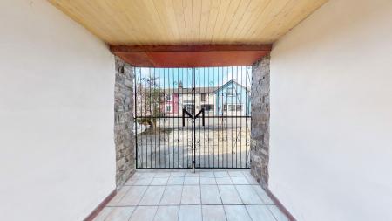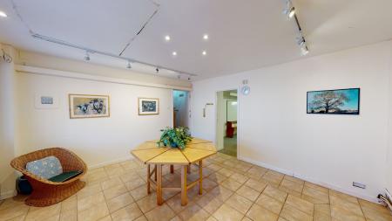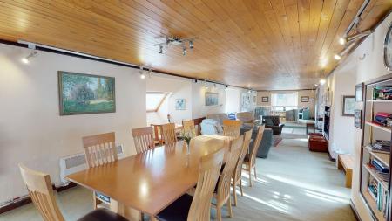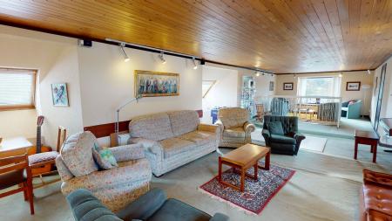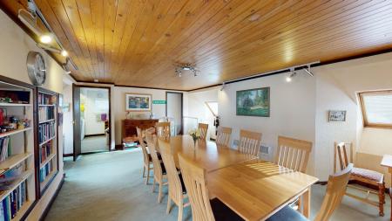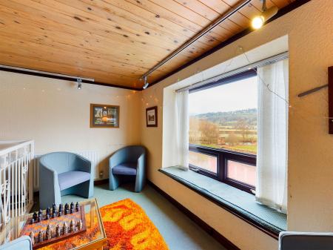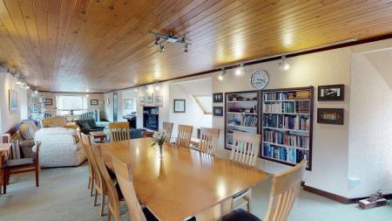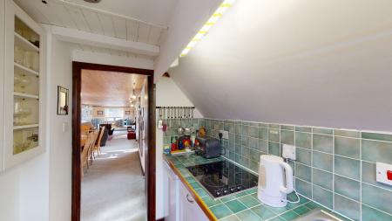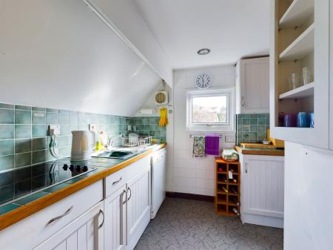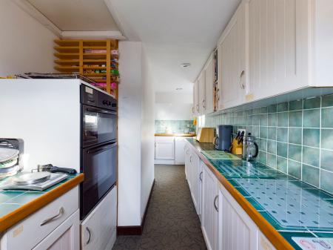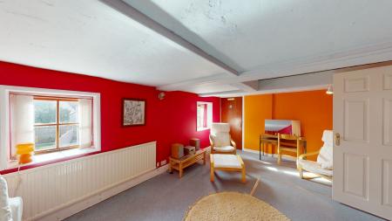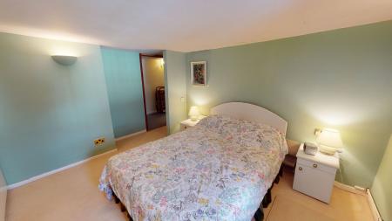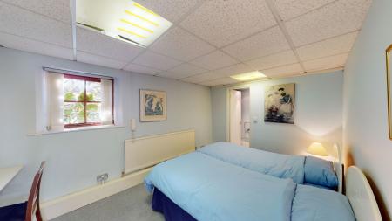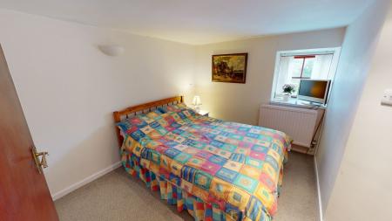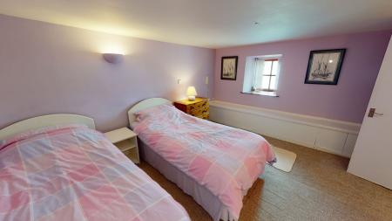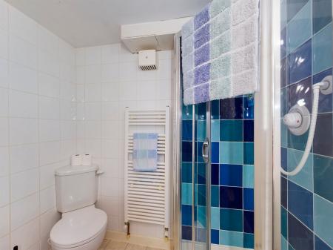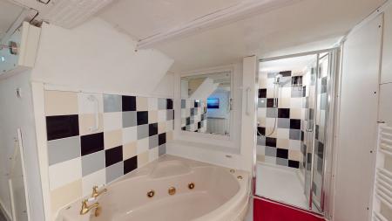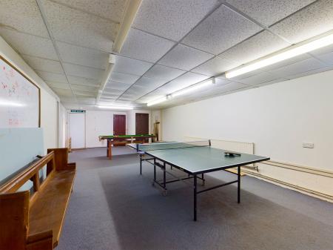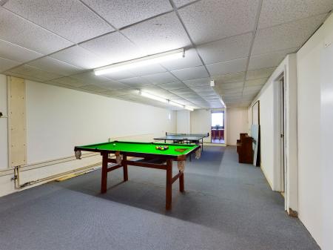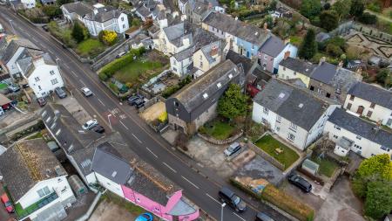- FOR SALE BY MODERN AUCTION SUBJECT TO RESERVE PRICE AND RESERVATION FEE. AUCTION LIVE UNTIL MONDAY 22nd APRIL at 12 NOON
- Substantial property of about 4,800 sq ft, arranged over four floors
- Eight bedrooms & three bathrooms
- Currently used as a holiday home but suitable for a variety of uses, subject to planning consent
- Located in the heart of the Brecon Beacon’s National Park yet just 6 miles from the internationally famous market town of Abergavenny
- Walking distance of highly regarded primary & secondary schools, doctor & dentist surgeries
- 54’ triple aspect open plan sitting/dining/snug room with impressive elevated views of the surrounding hillside from the top floor
- 34’ games room with toilet facilities, eight bedrooms, four with en-suite facilities plus two bath/shower rooms
- Dual aspect kitchen
- Parking area for 1 vehicle | Cellar
8 Bedroom Character Property for sale in Crickhowell
This property is for sale by Modern Method of Auction by iamsold LTD. The auction will be live until TUESDAY 22nd APRIL 2025. Arranged over four floors, this substantial property of approximately 4,800 square feet is regarded locally as an iconic landmark in the picturesque market town of Crickhowell in the Brecon Beacons National Park. The internationally famous high street with its plethora of cafes, independent shops and boutiques is within walking distance, as are a popular primary and high school. Currently used as a holiday home by the same family for over 20 years, this attractive former Malt House which pre-dates 1830, has according to historical research, had several guises over its long history including as a flannel mill, a blacksmiths and farrier and then latterly as a commercial premises for a number of different businesses.
Much loved by its owners, this cherished home has been utilised by them and their extended family as a great place to holiday and spend time together and given its size and scope, it has comfortably housed them all with ease. Whilst not originally planned with four floors, the later floors were added some time in the 1960’s, the property offers sizeable accommodation. Entered through double wrought iron gates, the ground floor has a 34’ games room with two toilet facilities and a small utility space, accessed by a large reception hallway. To the first floor, there are five rooms, four of which are used as bedrooms, with one en-suite plus a modern shower room.
There are three further double bedrooms to the second floor, all served by en-suites, together with a four piece bathroom suite. The reception accommodation is on the top floor of the property and being triple aspect with seven windows, is filled with light and commands impressive views across the Usk Valley, taking in the Usk River bridge, Llangattock Hillside, the Darren and Table Mountain. This superb open plan 54’ room hosts sitting, dining and snug areas and leads to a dual aspect kitchen.
There are two staircases to either end of the property, one of which serves as a fire escape, in addition to a two chamber cellar. The outside space is limited to a parking area to the front and whilst there is no garden, Bullpit Meadow is just steps away with a range of countryside walks and leisure pursuits in abundance nearby.
This property is offered to the market with the benefit of no onward chain and the flexibility, subject to planning consent, for different uses including as a primary residence or second home, a commercial premises, or a blend of the two for buyers seeking a home with an inbuilt business opportunity.
AUCTIONEER COMMENTS
This property is for sale by the Modern Method of Auction. Should you view, offer or bid on the property, your information will be shared with the Auctioneer, iamsold Limited This method of auction requires both parties to complete the transaction within 56 days of the draft contract for sale being received by the buyers solicitor (for standard Grade 1 properties). This additional time allows buyers to proceed with mortgage finance (subject to lending criteria, affordability and survey). The buyer is required to sign a reservation agreement and make payment of a non-refundable Reservation Fee. This being 4.5% of the purchase price including VAT, subject to a minimum of £6,600.00 including VAT. The Reservation Fee is paid in addition to purchase price and will be considered as part of the chargeable consideration for the property in the calculation for stamp duty liability. Buyers will be required to go through an identification verification process with iamsold and provide proof of how the purchase would be funded. This property has a Buyer Information Pack which is a collection of documents in relation to the property. The documents may not tell you everything you need to know about the property, so you are required to complete your own due diligence before bidding. A sample copy of the Reservation Agreement and terms and conditions are also contained within this pack. The buyer will also make payment of £349 including VAT towards the preparation cost of the pack, where it has been provided by iamsold. The property is subject to an undisclosed Reserve Price with both the Reserve Price and Starting Bid being subject to change.
REFERRAL ARRANGEMENT
The Partner Agent and Auctioneer may recommend the services of third parties to you. Whilst these services are recommended as it is believed they will be of benefit; you are under no obligation to use any of these services and you should always consider your options before services are accepted. Where services are accepted the Auctioneer or Partner Agent may receive payment for the recommendation and you will be informed of any referral arrangement and payment prior to any services being taken by you.
Energy Efficiency Current: 67.0
Energy Efficiency Potential: 78.0
Important Information
- This is a Freehold property.
- This Council Tax band for this property is: F
Property Ref: 9cfda23f-a890-4bdd-9213-47020c9c6d50
Similar Properties
3 Bedroom End of Terrace House | £300,000
Croesonen Parc, Abergavenny, NP7
3 Bedroom Link Detached House | £299,950
Attractive three bedroomed link detached family home in a sought-after development near the town centre. Requires updati...
3 Bedroom Semi-Detached House | £289,950
Woodland Crescent, Llanfoist, NP7
3 Bedroom Semi-Detached House | £305,000
2 Bedroom Semi-Detached House | Offers Over £325,000
3 Bedroom Detached Bungalow | £325,000
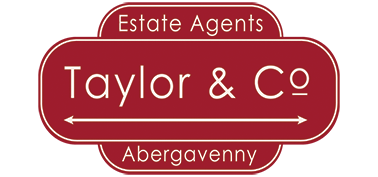
Taylor & Co (Abergavenny)
24 Lion Street, Abergavenny, Monmouthshire, NP7 5NT
How much is your home worth?
Use our short form to request a valuation of your property.
Request a Valuation

