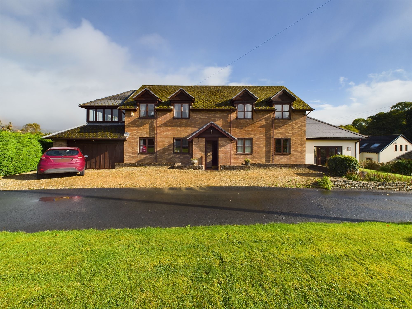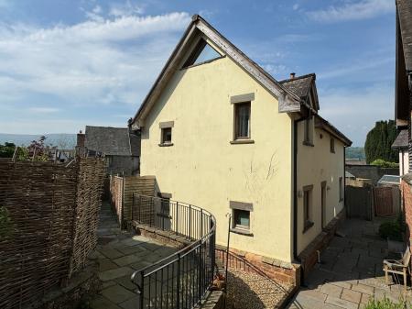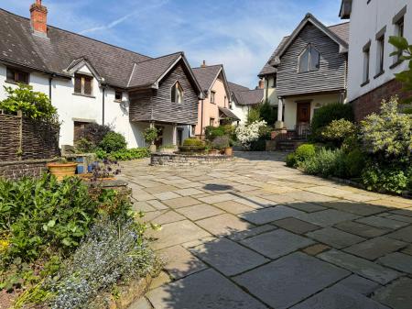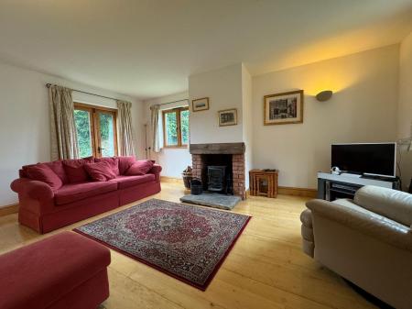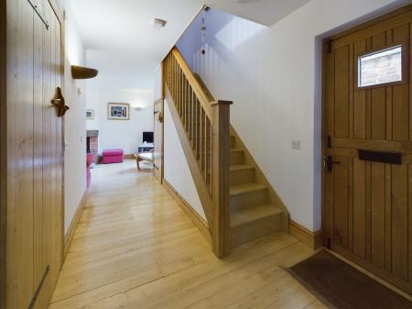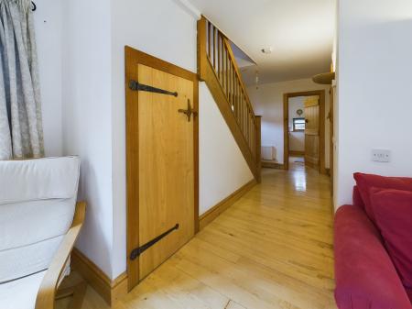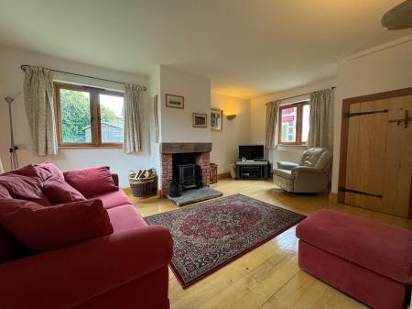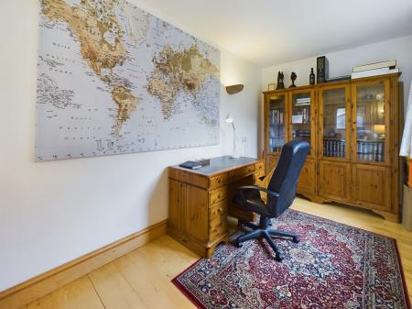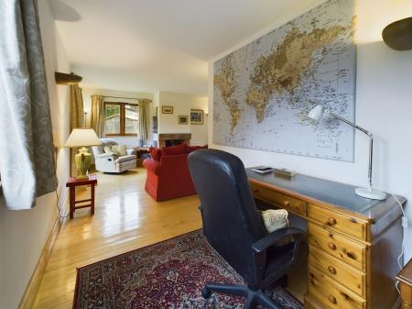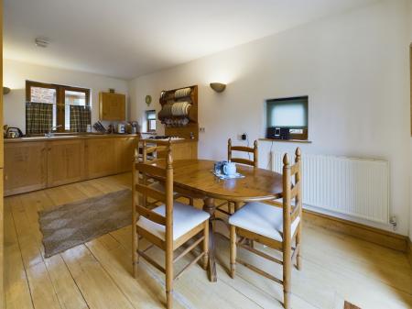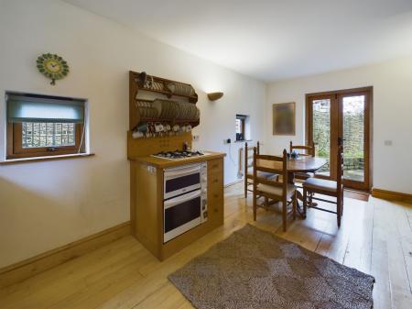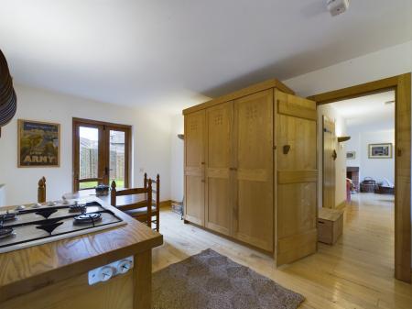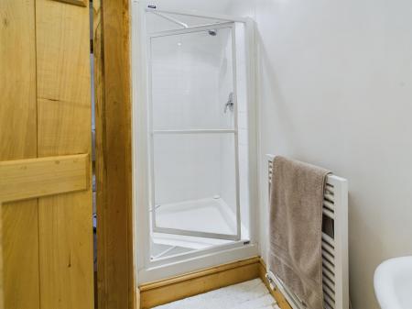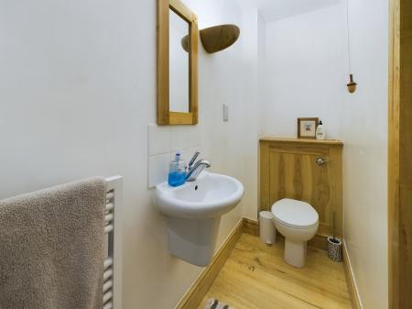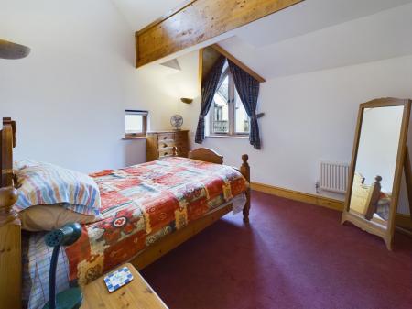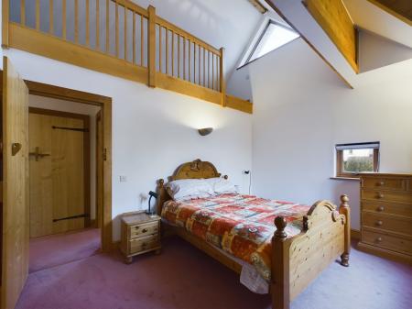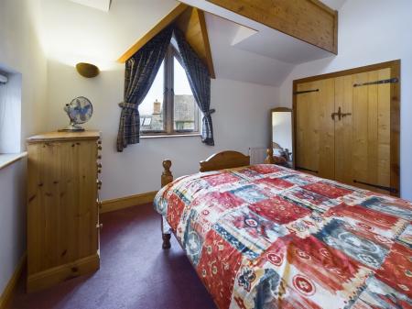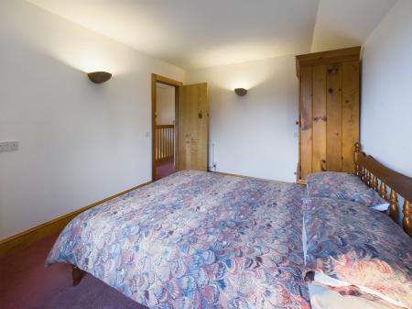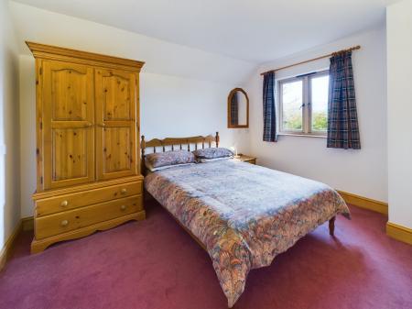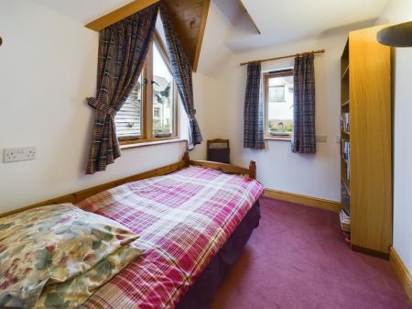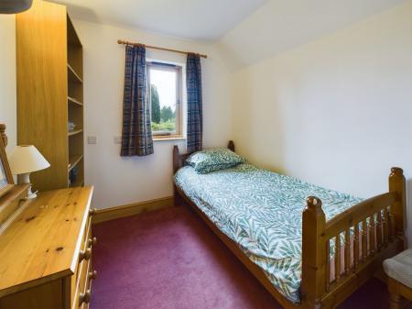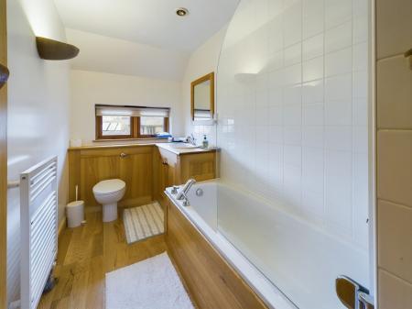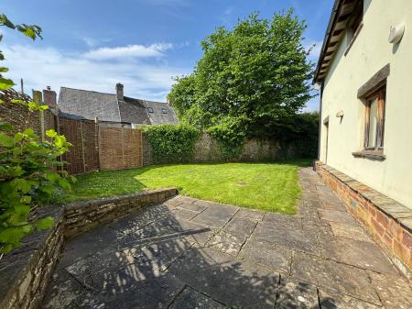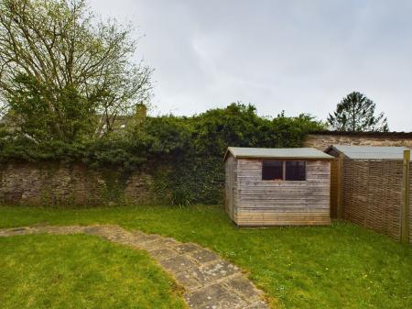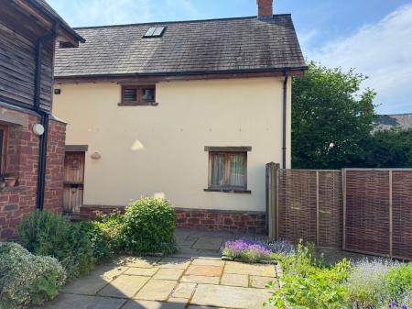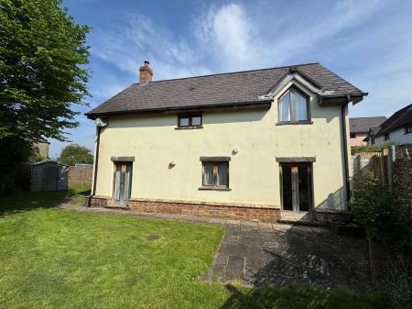- Four bedroomed, two bathroom family home in a popular and established community development close to the Courtyard and High Street
- Views towards Llangattock Hillside and the Darren
- Traditional configuration with triple aspect living room with wood stove, open plan to study
- Walking distance to primary and high schools
- Triple aspect kitchen/diner with hand built cabinets
- Dual aspect principal bedroom with vaulted ceiling and mezzanine over
- Bathroom and shower room on each floor
- South facing partly walled garden
- Off road parking for 2 vehicles
4 Bedroom Detached House for sale in Crickhowell
This four bedroomed, two bathroom, detached family home is immersed in the centre of Crickhowell’s televillage, a small yet hugely popular community development, sought after for being just moments away from the vibrant Courtyard with its independent gym, yoga studio and cafe plus the internationally famous High Street, stuffed full of independent shops, cafes, and pubs, itself only a short stroll further distant. Praised for its design concepts and engagement with local craftspeople, homes on the development have been constructed using timber frames utilising local materials and this home features oak framed casement windows, hand built kitchen cabinets, wood flooring and panelled doors with latches, in addition to bespoke wall light points made by local potters.
Arranged with a traditional layout over two floors plus a mezzanine gallery to the principal bedroom, this charming family residence is entered via a large open hallway with a wooden staircase leading to the upper floor. The hallway opens into a triple aspect living room hosting a wood stove complemented by wood flooring and oak framed French style doors giving access into the garden. The living room is open plan to a study area which serves to enable a good deal of natural light to flow around the reception spaces. The triple aspect kitchen/diner also has French style doors to the garden with access to a patio and is fitted with bespoke units concealing appliances, including a deep fitted double door pantry unit, providing lots of useful storage space for gadgets and condiments.
On the first floor, the spacious dual aspect principal bedroom has a vaulted ceiling and a good range of inbuilt wardrobes. The mezzanine over this room currently does not have a fixed step way but could be suitable for different uses to suit. There are three other bedrooms, all of which have views over the surrounding hillside of the Bannau Brycheiniog or of the development. The bedrooms are served by a contemporary bathroom suite on the first floor in addition to a shower room on the ground floor. There is lots of storage around this family home including a deep understairs cupboard and a good size linen store on the first floor.
Outside, this family home is approached by a pretty flagstone paved area which provides off road parking for the house. A gate opens into a south facing partly stone walled garden which wraps around two sides of the property, incorporating a patio adjoining the kitchen with the remainder being lawned.
Energy Efficiency Current: 71.0
Energy Efficiency Potential: 82.0
Important information
This is not a Shared Ownership Property
This is a Freehold property.
Property Ref: 9cfda23d-ff33-48a2-9e77-148a946bb4f8
Similar Properties
4 Bedroom Detached House | £500,000
This charming four bedroomed family home is in Llangattock in the Bannau Brycheiniog National Park, just across the rive...
Dyffryn Crawnon, Llangynidr, NP8
3 Bedroom Detached House | £495,000
This charming three bedroomed stone dressed detached period cottage sits in grounds of about ½ acre in a splendid rural...
4 Bedroom Detached House | £485,000
Stylish four bedroomed detached family home in Crickhowell with stunning views and landscaped gardens. Spacious living a...
5 Bedroom Detached House | £550,000
This four bedroomed, three bathroom, family home has an interconnecting one bedroom single storey annexe and is arranged...
4 Bedroom Detached House | £550,000
Three Salmons Cottage is believed by the sellers to date back to the late 1800’s and over time has been the subject of v...
4 Bedroom Chalet | £550,000
Flaunting a renovated interior complemented by a stylish presentation in rich jewel tones, this four bedroomed detached...
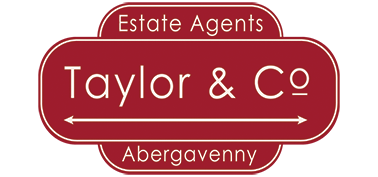
Taylor & Co (Abergavenny)
24 Lion Street, Abergavenny, Monmouthshire, NP7 5NT
How much is your home worth?
Use our short form to request a valuation of your property.
Request a Valuation




























