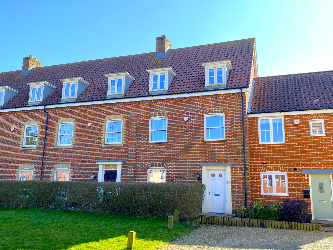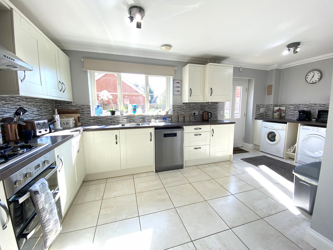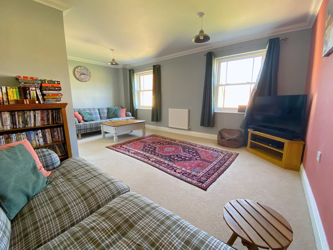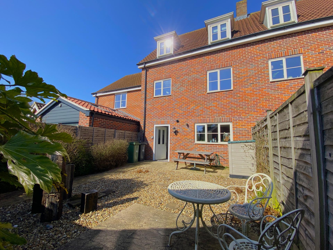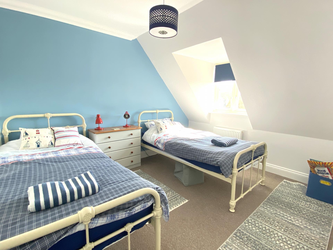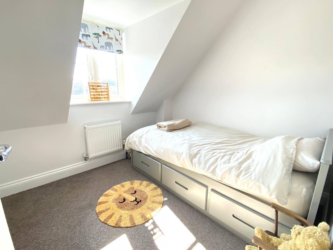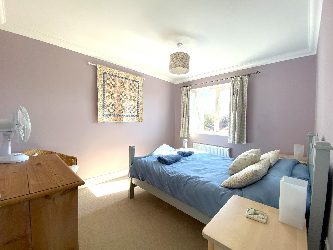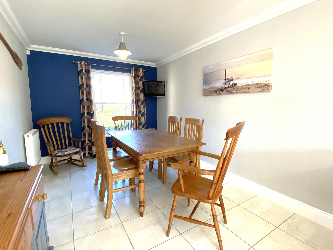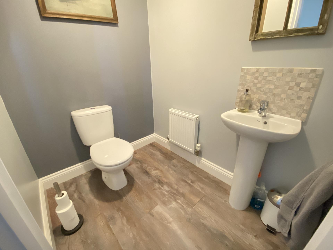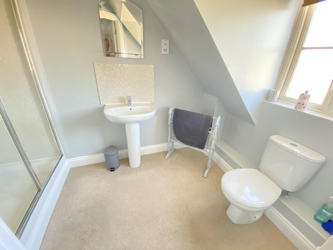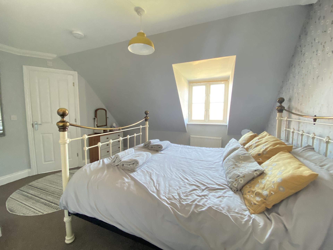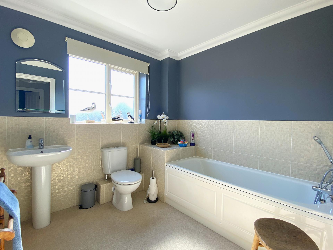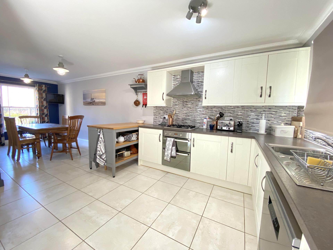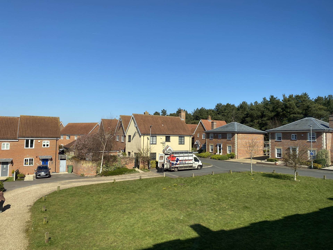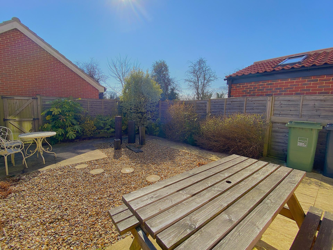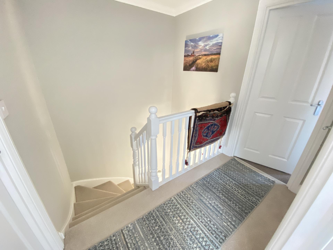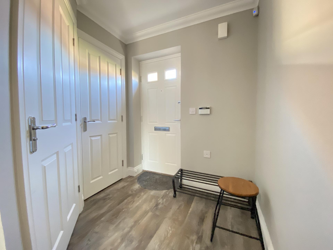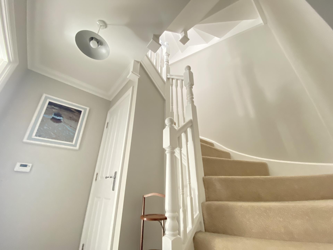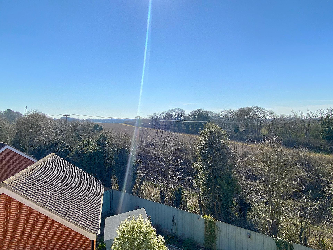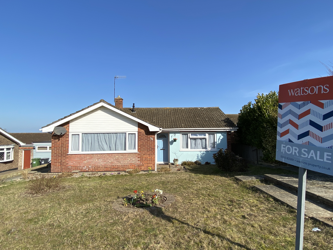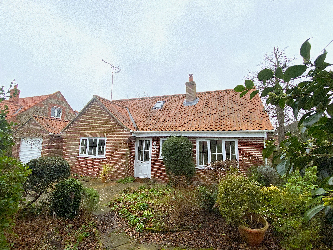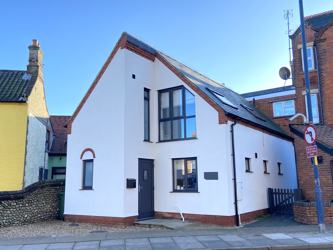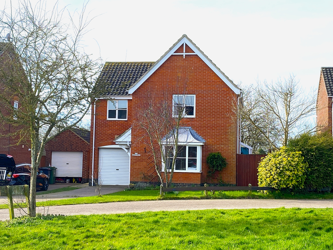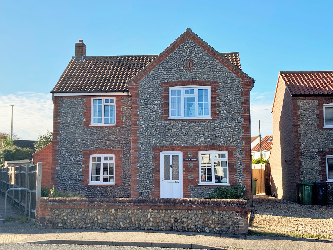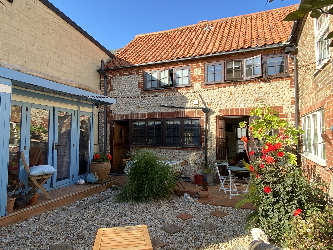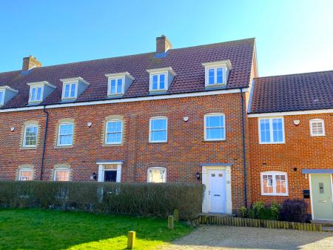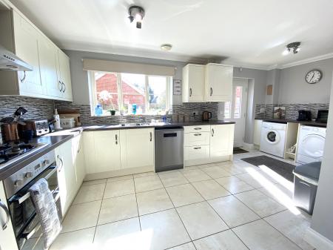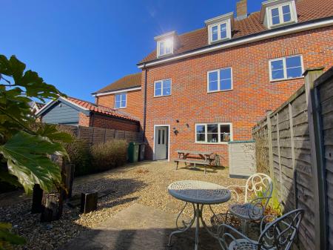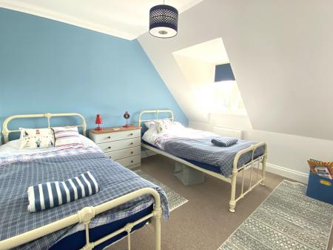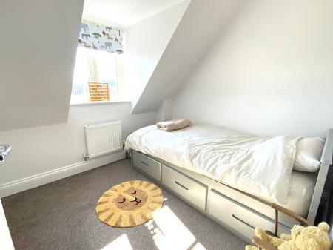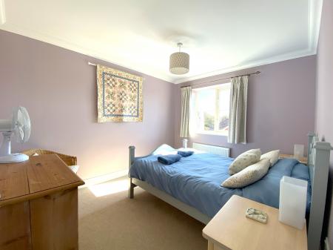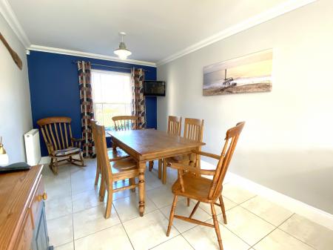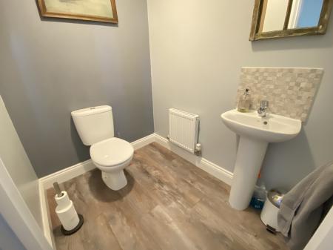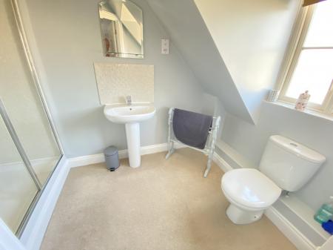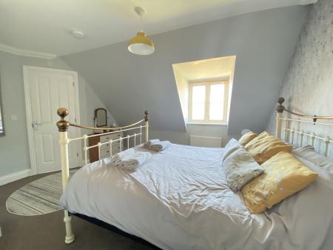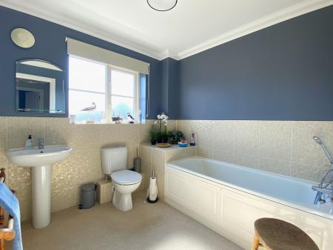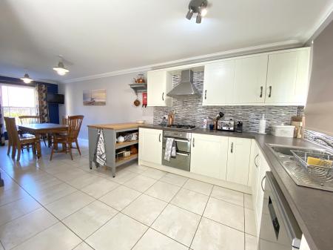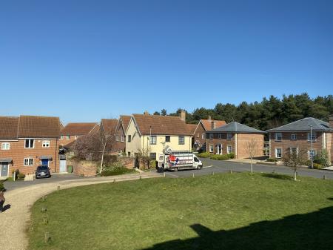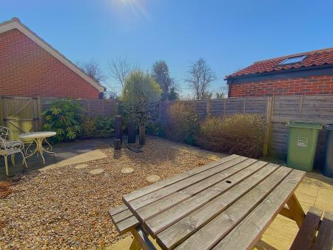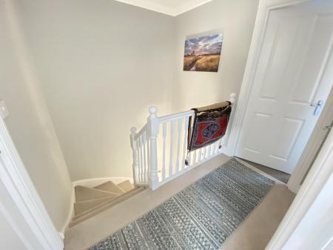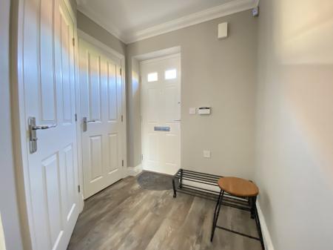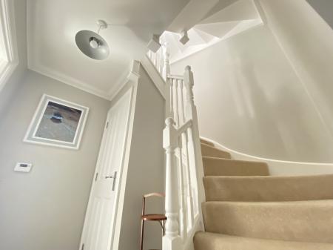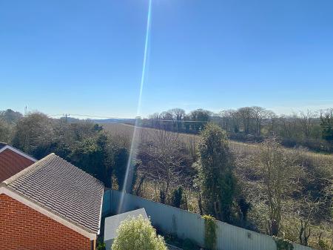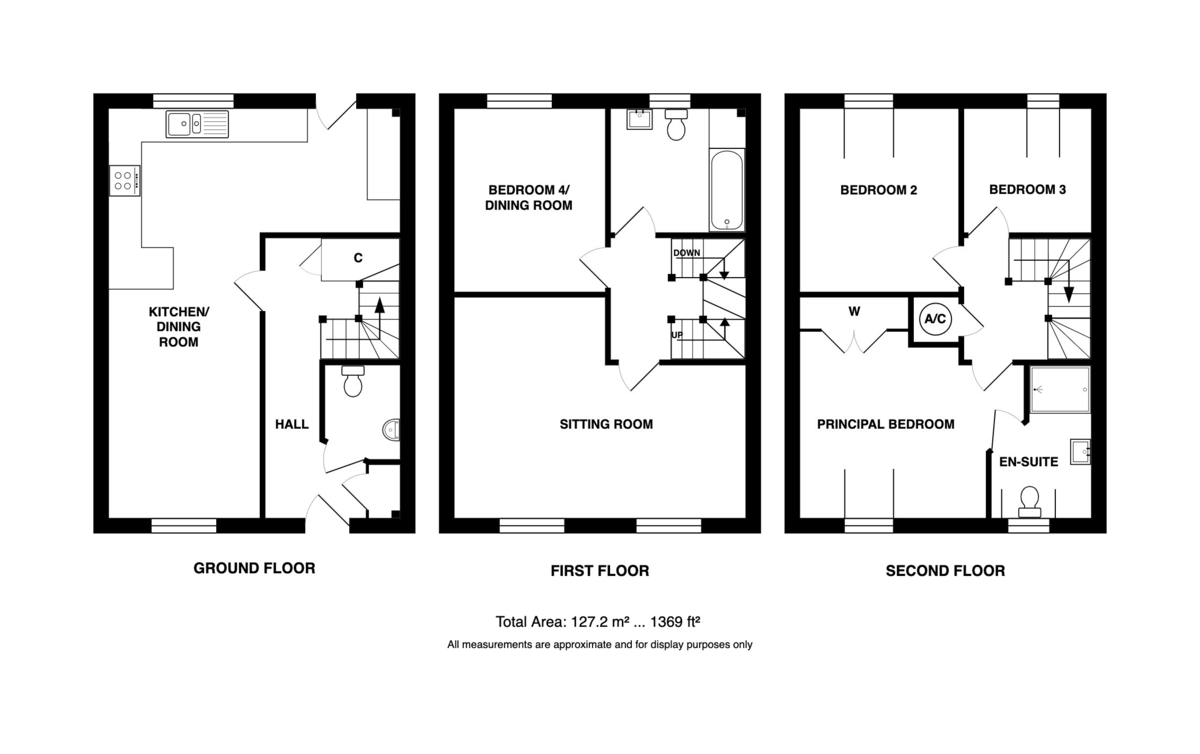- Just over a mile from Cromer Town Centre
- Excellent town amenities
- Village pub
- Styling and versatile accommodation
- Field and green views
- Large open Pl an Kitchen Dining Room
- Garage and Parking
- Double Glazing
- Gas central heating
- No onward chain
4 Bedroom Terraced House for sale in Cromer
Location Christophers Close is in Northrepps, although many will consider it to be in Cromer, being just 1.2 miles from the town centre. As a "villager" you can enjoy the local pub and village hall, but also the excellent amenities in Cromer too.
Cromer is a vibrant town brimming with Victorian charm. Famous for its expansive beaches, renowned Cromer crabs, and traditional pier, it's home to the last Seaside Special Variety Show in the UK. Steeped in rich fishing heritage, Cromer also boasts a historic lighthouse and a proud RNLI lifeboat tradition.
The town offers a delightful blend of independent shops, supermarkets, and an array of cafes, restaurants, and pubs, catering to all tastes. Whether you're looking for a peaceful retreat or an active lifestyle, Cromer has it all, including a range of holiday accommodations. For those seeking adventure, convenient train and bus links connect you to the Norfolk Broads and the city of Norwich, just 23 miles away.
Cromer is well-equipped with essential amenities, including a hospital, GP and dental surgeries, a library, and the Royal Cromer Golf Club. Fitness enthusiasts and newcomers alike can enjoy two local park runs at nearby National Trust properties, Blickling Hall and Sheringham Park-an excellent way to stay fit, improve well-being, and integrate into the community.
Whether you're drawn by the coastal lifestyle or the warm, welcoming community, Northrepps is the perfect place to call home.
Description This beautifully presented three-storey townhouse built by reputable regional developers, Hopkins Homes, is part of a small number of properties built-around an open green, this one facing south at the rear and enjoying southerly views toward open countryside from the upper floors.
It offers spacious and versatile living, ideal for modern family life. Upon entry, the welcoming hallway features attractive wood-effect flooring, a cloakroom, built-in storage, and a turning staircase with elegant balustrade.
The ground floor boasts a bright, L-shaped kitchen/dining room, perfect for entertaining, with a well-equipped Shaker-style kitchen, integrated appliances, a breakfast bar, utility area. and door leading to the enclosed rear garden, thoughtfully landscaped with two patio areas, mature shrubs, and rear access to the garage/workshop and parking.
On the first floor, you'll find a generous sitting room with views over the green, alongside a versatile additional bedroom/study and a family bathroom fitted with a three-piece suite.
The second floor hosts three well-proportioned bedrooms. The principal bedroom includes built-in wardrobes and a stylish en-suite shower room. Bedrooms two and three enjoy charming field views and share easy access to the landing's storage and loft space.
Additional benefits include gas central heating, double glazing, and a single garage with storage and allocated parking.
This attractive home seamlessly blends comfortable living spaces with thoughtful details, making it ideal for families or professionals seeking a well-maintained property in a desirable location.
Early viewing is highly recommended.
Entrance Hall Fitted wood effect flooring, radiator, built-in cloaks cupboard, built-in understairs store cupboard, turning staircase leading to the 1st floor with turned newell posts and balustrade.
Cloakroom 5' 10" x 4' 8" (1.78m x 1.42m) White 2 piece suite comprising low level wc and pedestal wash basin with tiled splashback, fitted wood effect floor, radiator, coved ceiling.
Kitchen/Dining Room 25' 4" x 9' 4" (7.72m x 2.84m) widening to 17'11" A large and bright L'shaped room with dining area to the front with double glazed sash window, coved ceiling and ceramic tiled floor. This is open to the kitchen area at the rear, with double glazed window and door to the rear garden. Stainless steel 1.5 bowl sink unit with mixer tap inset to laminate worktop, plumbing for dishwasher, an excellent range of fitted Shaker style units comprising base/drawer units and wall mounted cupboards, integral steel finish electric oven with 4 ring gas hob inset to worktop and cooker hood above, beech topped breakfast bar with stool alcove and shelving. Utility area adjacent to the back door with worktop, plumbing for automatic washing machine and space for tumble dryer and tall fridge freezer.
Landing Radiator, fitted carpet, turned Newell posts and balustrades, stairs to the 2nd floor.
Sitting Room 18' 0" x 13' 7" (5.49m x 4.14m) narrowing to 9'5" Radiator, fitted carpet, TB point, sealed unit double glazed windows overlooking the green to the front, coved ceiling.
Bedroom/Study 11' 4" x 9' 4" (3.45m x 2.84m) Radiator, fitted carpet, coved ceiling, TV point, sealed unit double glazed window.
Bathroom 8' 3" x 7' 8" (2.51m x 2.34m) Radiator, fitted carpet, coved ceiling, sealed unit double glazed window. White 3 piece suite comprising panelled bath with chrome mixer tap and shower wand, low level wc and pedestal wash basin, part ceramic tiled walls and splashbacks, shaver point.
Landing Galleried with a turned balustrade and newell posts, coved ceiling, access hatch to loft space, built-in cupboard housing lagged hot water tank.
Principal Bedroom Radiator, fitted carpet, built-in double wardrobe, coved ceiling, TV point, sealed unit double glazed dormer window.
En-Suite Shower Room White 3 piece suite comprising tiled double shower cubicle with chrome mixer shower, low level wc and pedestal wash basin with tiled splashback, shaver point, radiator, fitted carpet.
Bedroom 2 11' 4" x 9' 3" (3.45m x 2.82m) Radiator, fitted carpet, coved ceiling, TV point, sealed unit double glazed dormer window with field views.
Bedroom 3 8' 4" x 7' 10" (2.54m x 2.39m) Radiator, fitted carpet, coved ceiling, TV point, sealed unit double glazed dormer window with field views.
Outside Enclosed and attractively laid out rear garden comprising 2 paved patio areas, shingled bed with a simple wood sculpture an paved path to the rear gate with mature planted shrub border.
The GARAGE/WORKSHOP 18'10" X 10'2", is located nearest the garden at the rear, with up and over door and eves storage space. Parking space in front of garage.
Services Mains Gas, Water, Electricity and Drainage are available.
Local Authority/Council Tax North Norfolk District Council
Council Tax Band C
EPC Rating The Energy Rating for this property is TBC. A full Energy Performance Certificate available on request.
Important Agent Note Intending purchasers will be asked to provide original Identity Documentation and Proof of Address before solicitors are instructed.
We Are Here To Help If your interest in this property is dependent on anything about the property or its surroundings which are not referred to in these sales particulars, please contact us before viewing and we will do our best to answer any questions you may have.
Property Ref: 57482_101301039093
Similar Properties
3 Bedroom Detached Bungalow | Guide Price £365,000
This charming and well-presented detached bungalow has been significantly improved by the current owners, offering a sty...
4 Bedroom Chalet | Guide Price £365,000
A non-estate detached chalet with generous and flexible accommodation in a mature and sought-after position close to the...
2 Bedroom Detached House | Guide Price £350,000
A superb, contemporary detached house, conveniently situated in the town centre, within a short stroll of the West beach...
4 Bedroom Detached House | Guide Price £370,000
A nicely designed and attractive detached family home, overlooking a green to the front and playing field at the rear, w...
2 Bedroom Detached House | Guide Price £375,000
A beautifully presented detached brick and flint house situated within a level walk of the town centre and beach and jus...
3 Bedroom Cottage | Guide Price £375,000
A most desirable traditional brick and flint cottage, situated in the heart of 'Old Sheringham', within a short stroll o...
How much is your home worth?
Use our short form to request a valuation of your property.
Request a Valuation

