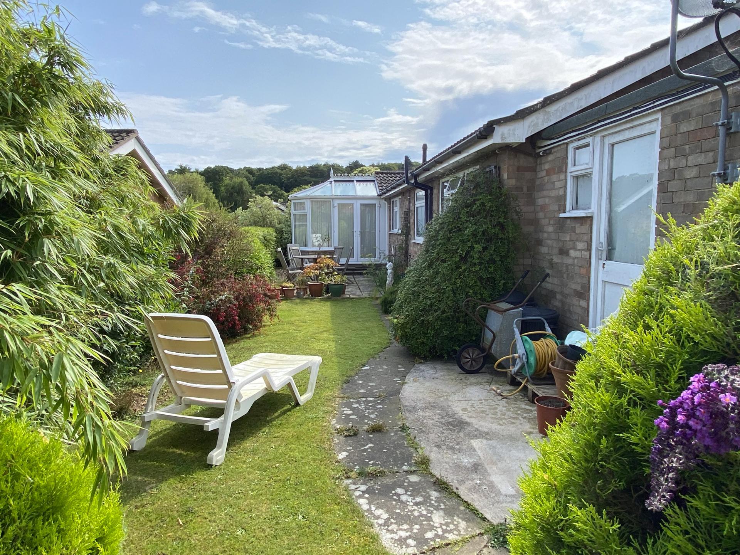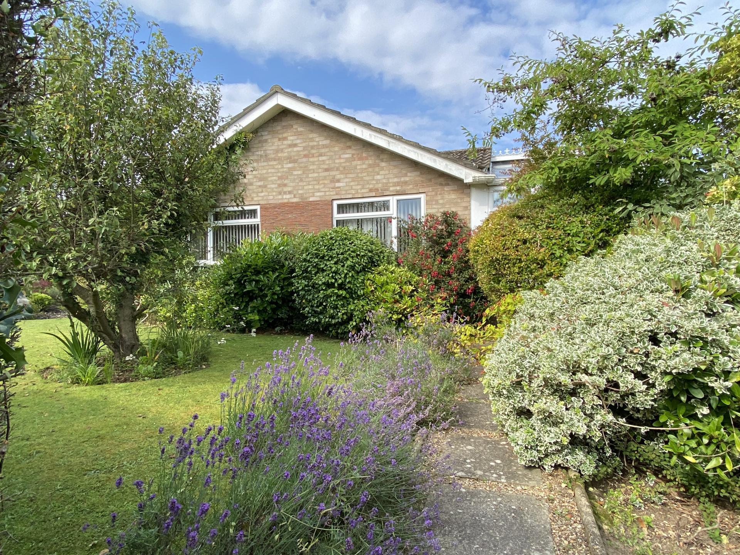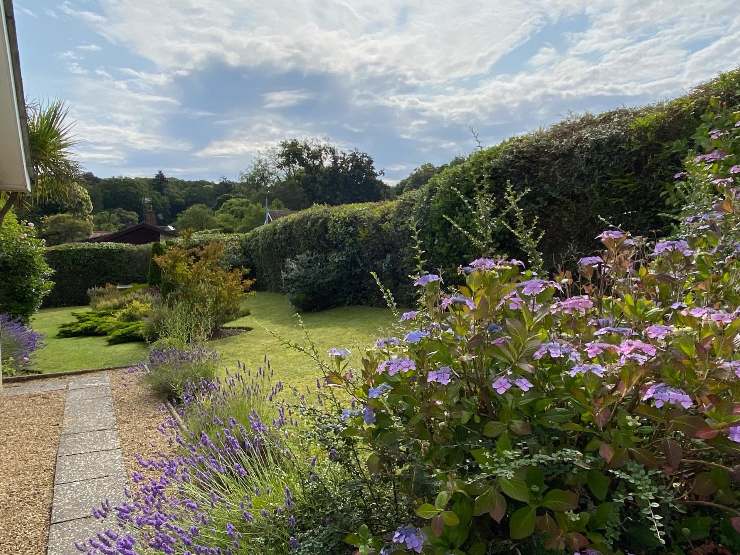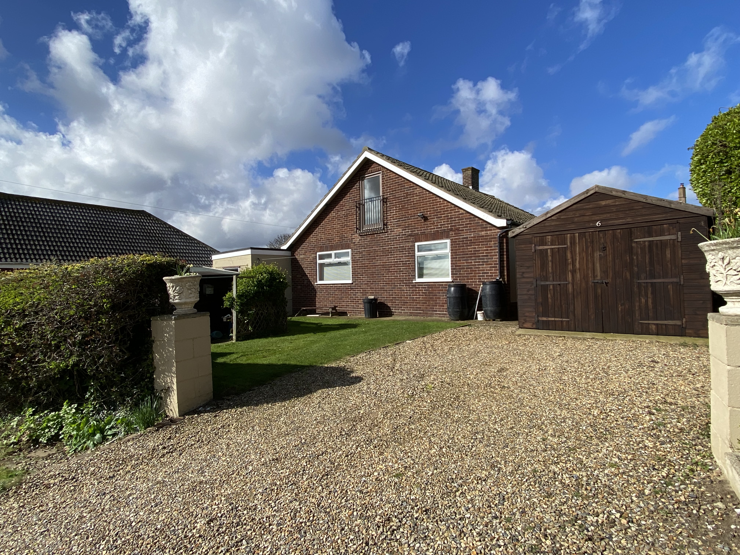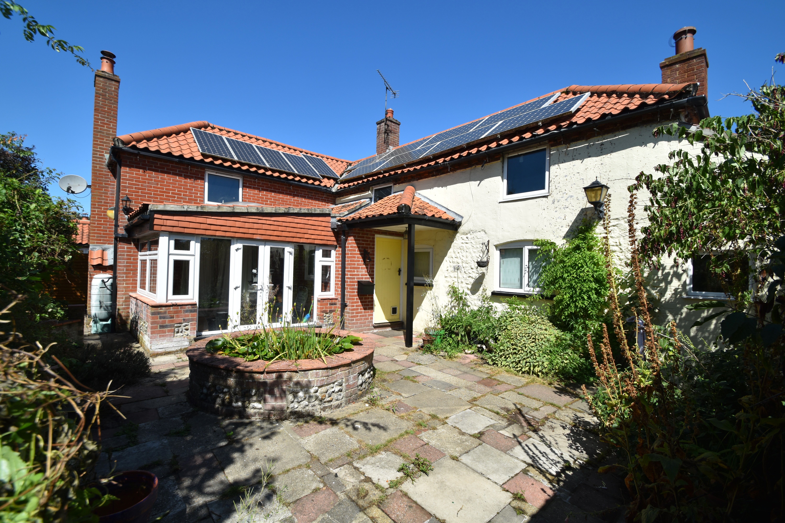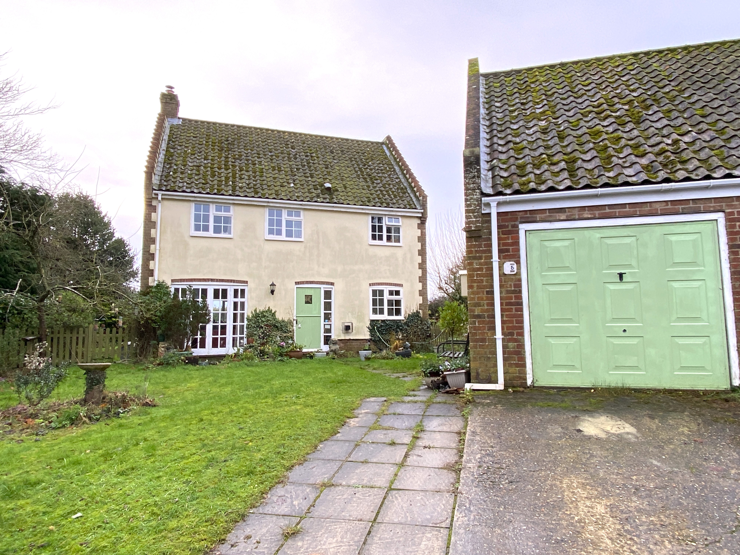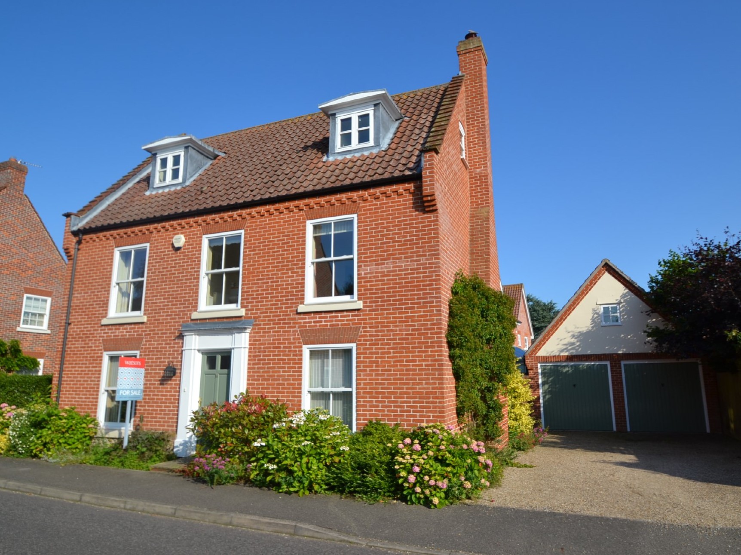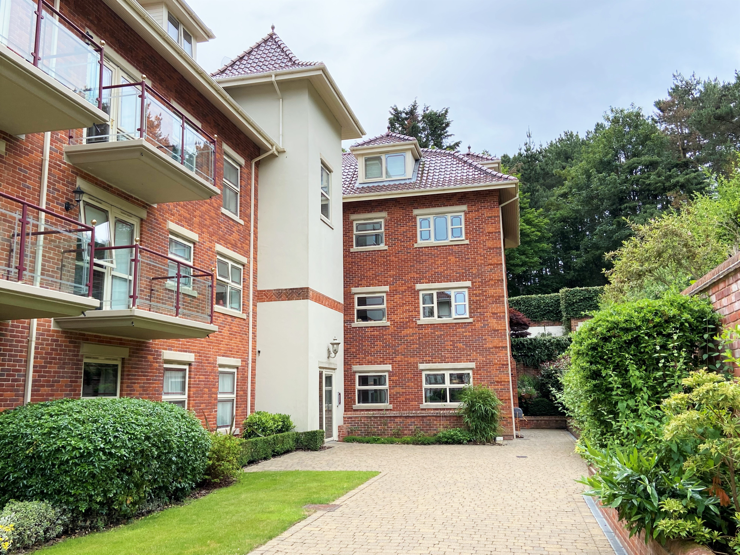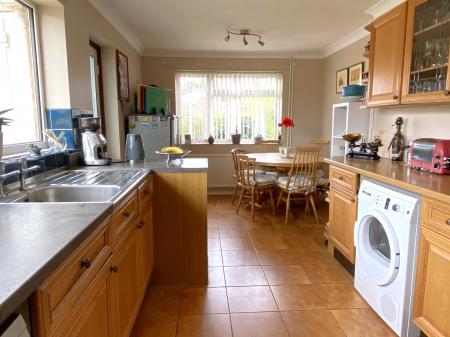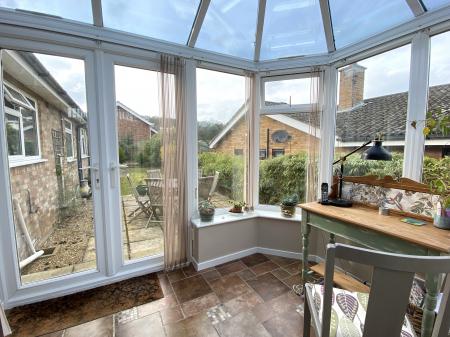- Southerly aspect
- Spacious dual aspect sitting room
- Generous kitchen/dining room
- Conservatory
- Three bedrooms
- Bathroom
- Attached garage with vehicular charging point & additional off road parking
- Attractive, mature gardens surrounding the property
- Gas central heating and double glazing
- Short stroll to train station, shops and beach
3 Bedroom Detached Bungalow for sale in Cromer
Location West Runton is an attractive and popular village on the North Norfolk Coast nestling between the National Trust Woodland of Roman Camp and the sea and only 2 miles from the coastal towns of Sheringham and Cromer, both of which have excellent local amenities.
This thriving village has good shopping facilities for day to day needs as well as restaurants, a post office, Links Hotel and golf course, a church and its own extremely popular beach with chalk reef, ideal for rock pooling. There are also good transport links with a regular train and bus service along the A149 to nearby coastal towns and onto Norwich.
Nearby Sheringham has a wealth of amenities including schools for all ages, doctors and dentist, library, theatre, leisure centre, Tesco supermarket and a mix of independent shops offering a wide variety of goods and services. There are also some wonderful cliff top and woodland walks to enjoy to include Roman Camp and the National Trust grounds of Sheringham Park and Felbrigg Hall.
Description This spacious, detached bungalow was built in the 1970's on a corner plot of a cul-de-sac, in a highly sought after location, close to the National Trust woodland of Beeston and West Runton Heath. For those who enjoy good walks from the doorstep, this location is ideal. The train station is just a short stroll away and the local shops within a 10 minute walk at a steady pace.
The property enjoys a Southerly aspect, making the living room lovely and light. The sitting room and kitchen/dining room are generously proportioned, enjoy a dual aspect with beautiful views over the garden, screened from the road by hedges and with a backdrop of woodland in the distance. The conservatory is accessed via the kitchen and leads into the rear garden. There are three bedrooms and a retro-bathroom. The garage is attached which gives potential for further accommodation, if required, subject to planning permission and building regulation approval. There is off road parking and attractive, mature and private gardens surrounding the property.
An internal viewing is highly recommended to fully appreciate all that this property has to offer.
The accommodation comprises:
Metal framed, double glazed front door with obscure glass to;
Reception Hall 12' 4" x 9' 0" (3.76m x 2.74m) with radiator, telephone and broadband point, built in cupboard, hatch and dropdown ladder to fully insulated loft, which is part boarded.
Sitting Room 18' 11" x 11' 11" reducing to 11'4" (5.77m x 3.63m) A light and airy, dual aspect room with uPVC double glazed windows to front and side, natural stone fireplace, currently housing a gas fire which has been disconnected, radiator, satellite connection.
Kitchen/Dining Room 18' 11" x 9' 8" reducing to 8'11" (5.77m x 2.95m) A dual aspect room with uPVC double glazed windows to side and rear aspect. Fitted with a range of wood fronted base and drawer units with working surfaces over, matching wall units, glass display cabinets, space and plumbing for a washing machine, space for a tumble dryer, space for an electric cooker, space for a tall fridge and freezer, radiator, part tiled walls.
Conservatory 9' 9" x 7' 5" (2.97m x 2.26m) Of part brick, part UPVC double-glazed construction with tinted glass roof, underfloor heating and French doors to the garden.
Bedroom 1 14' 0" x 10' 0" (4.27m x 3.05m) Front aspect UPVC double glazed window and radiator, built-in wardrobe.
Bedroom 2 12' 10" x 8' 11" (3.91m x 2.72m) With rear aspect UPVC double glazed window, radiator and built-in wardrobe.
Bedroom 3 10' 7" x 7' 0" (3.23m x 2.13m) front aspect UPVC double glazed window and radiator.
Bathroom 8' 11" x 6' 0" (2.72m x 1.83m) Fitted with an original turquoise suite comprising panelled bath, pedestal basin, low level WC, part tiled walls, tiled floor, radiator, rear aspect UPVC double glazed window with obscure glass and door to airing cupboard, housing a gas boiler providing central heating and domestic hot water and slatted shelving.
Outside The property is approached by a pair of metal gates giving access to a paved parking area and leading to the attached GARAGE (18'4" x 9'1"), with up and over door, electric vehicle charging point, light, power and personal door and window to rear garden.
The property occupies a corner plot with attractive gardens which lead all the way around the property, and are well screened from the road by mature mixed hedges which provides colour, interest and habitat for the birds. A paved path edged by shingle leads to the front door, and the garden is mainly laid to lawn with borders and beds planted with a wide variety of mature shrubs, flowers and herbs. The garden extends to the side of the property where there is a lovely flowering Cherry tree, shrubs and a further gate leading on to Renwick Park. To the rear is a lovely landscaped garden with paved patio seating area and a path to the side gate. The garden is enclosed by timber fencing and there are a number of mature colourful shrubs, all providing a good screening from the neighbouring properties. The garden at the side is also partially laid to lawn with steps up to further seating area. A gate leads on to the front garden.
Services All mains services.
Local Authority/Council Tax North Norfolk District Council, Holt Road, Cromer, NR27 9EN.
Tel: 01263 573811
Tax Band: D
EPC Rating The Energy Rating for this property is C. A full Energy Performance Certificate available on request.
Important Agent Note Intending purchasers will be asked to provide original Identity Documentation and Proof of Address before solicitors are instructed.
We Are Here To Help If your interest in this property is dependent on anything about the property or its surroundings which are not referred to in these sales particulars, please contact us before viewing and we will do our best to answer any questions you may have.
Important information
Property Ref: 57482_101301038499
Similar Properties
3 Bedroom Detached Bungalow | Guide Price £425,000
Situated in a highly sought after area with far reaching views, this detached bungalow, situated in a generous plot, off...
3 Bedroom Detached House | Guide Price £425,000
A gardeners haven with endless potential! Plus, a detached period cottage requiring sympathetic up-dating and improvemen...
3 Bedroom Detached House | Guide Price £425,000
Situated in a small village in the beautiful North Norfolk countryside, this detached house, built in the 1990's is in a...
4 Bedroom Detached House | Guide Price £450,000
A well-presented detached family house set within an attractive and sought after residential area to the south of Holt t...
4 Bedroom Barn Conversion | Guide Price £450,000
A charming and deceptively spacious character barn, discreetly situated in a private close. Offering excellent potential...
3 Bedroom Apartment | Guide Price £450,000
Completely renovated to a high specification, a luxurious three bedroomed first floor apartment, situated in an exclusiv...
How much is your home worth?
Use our short form to request a valuation of your property.
Request a Valuation




