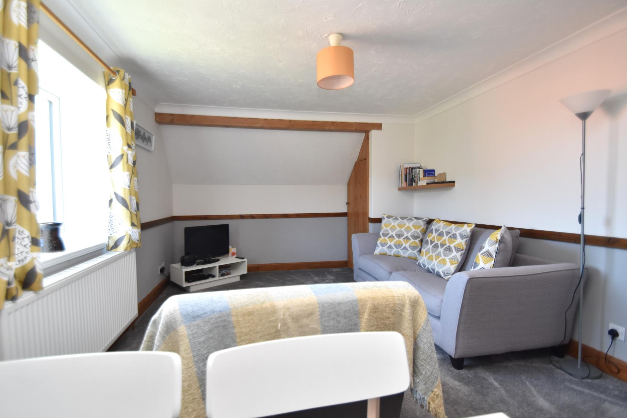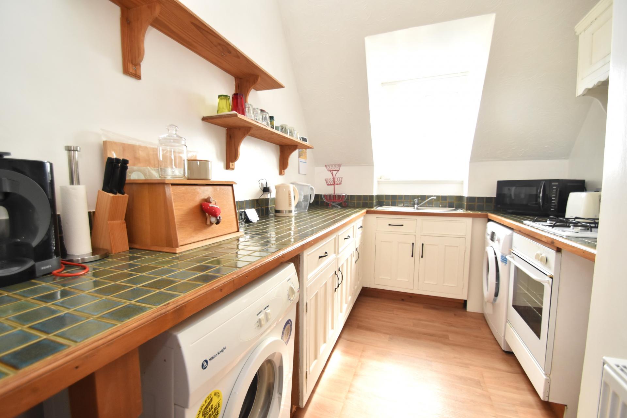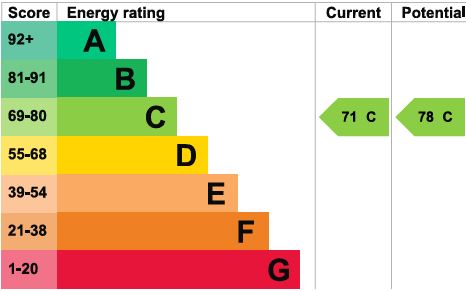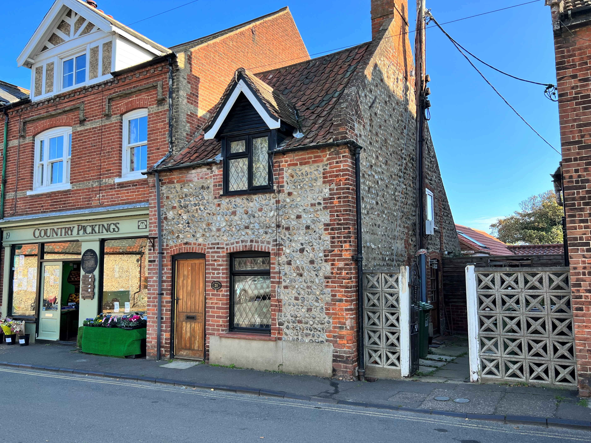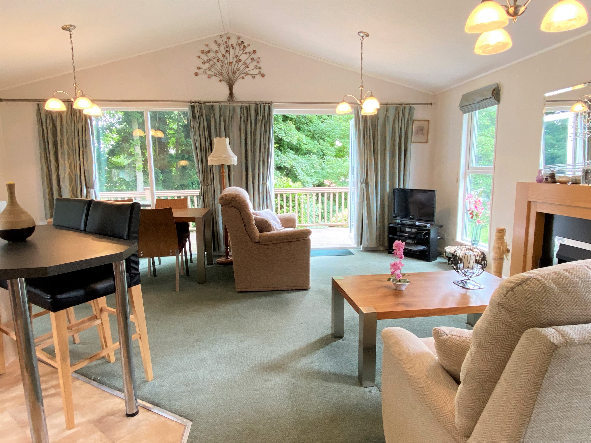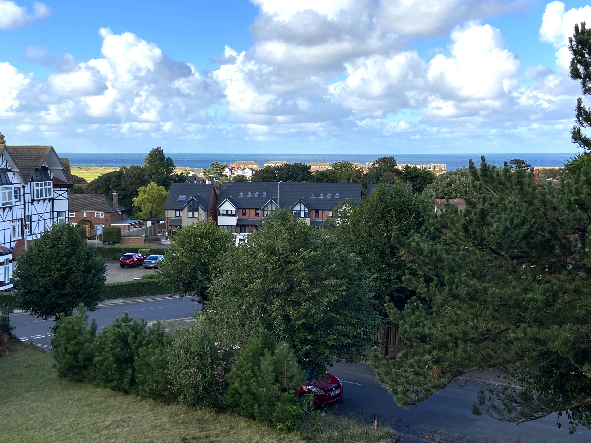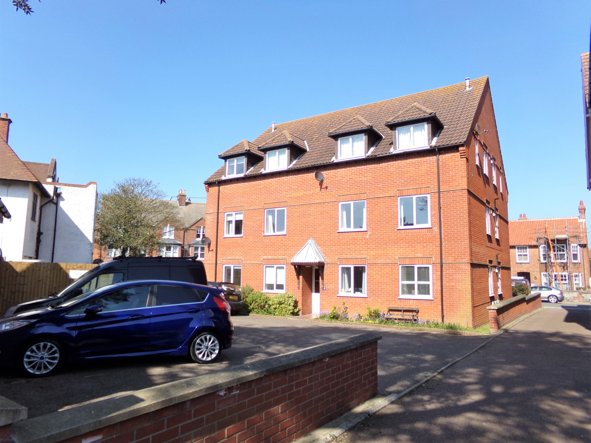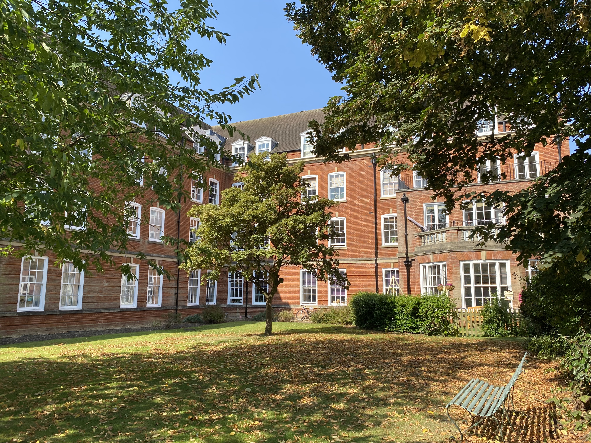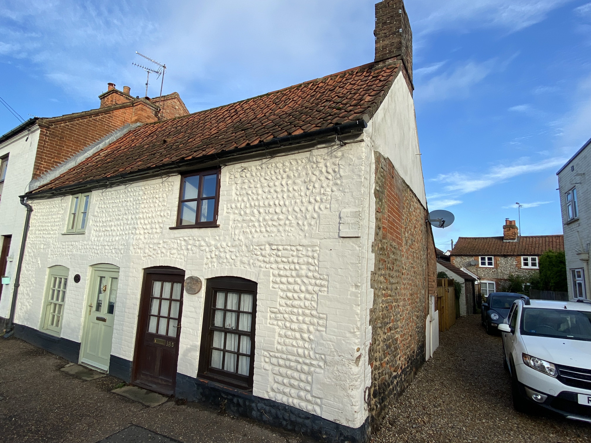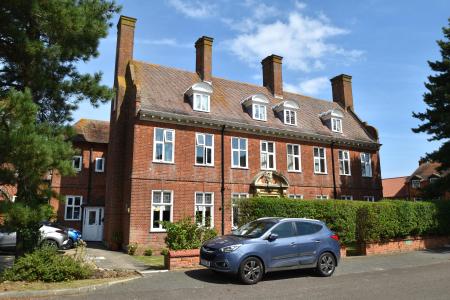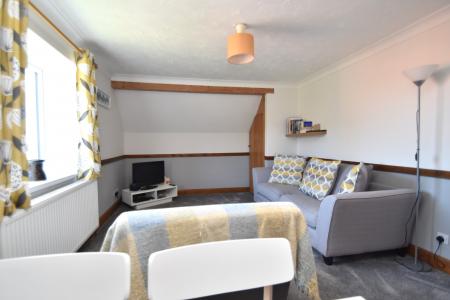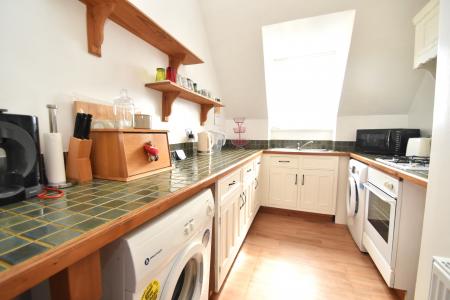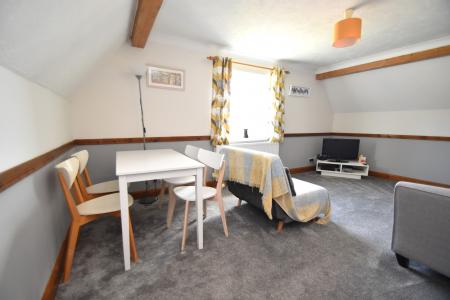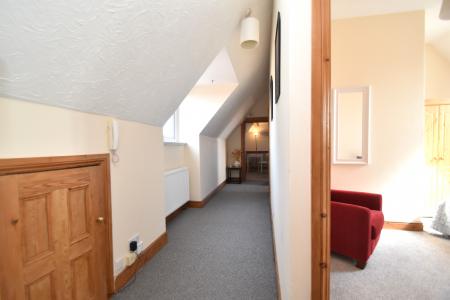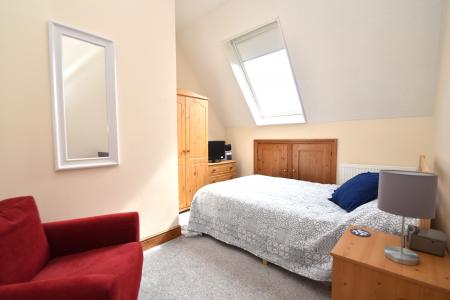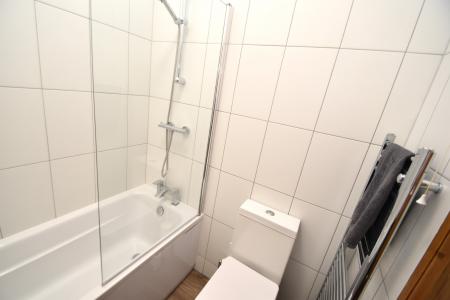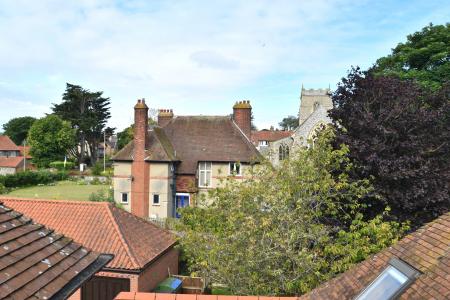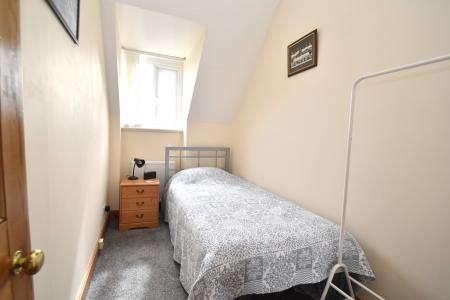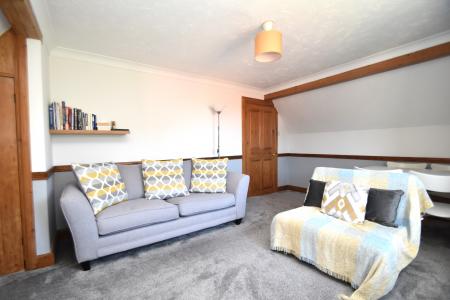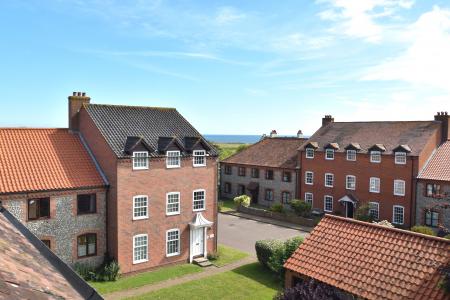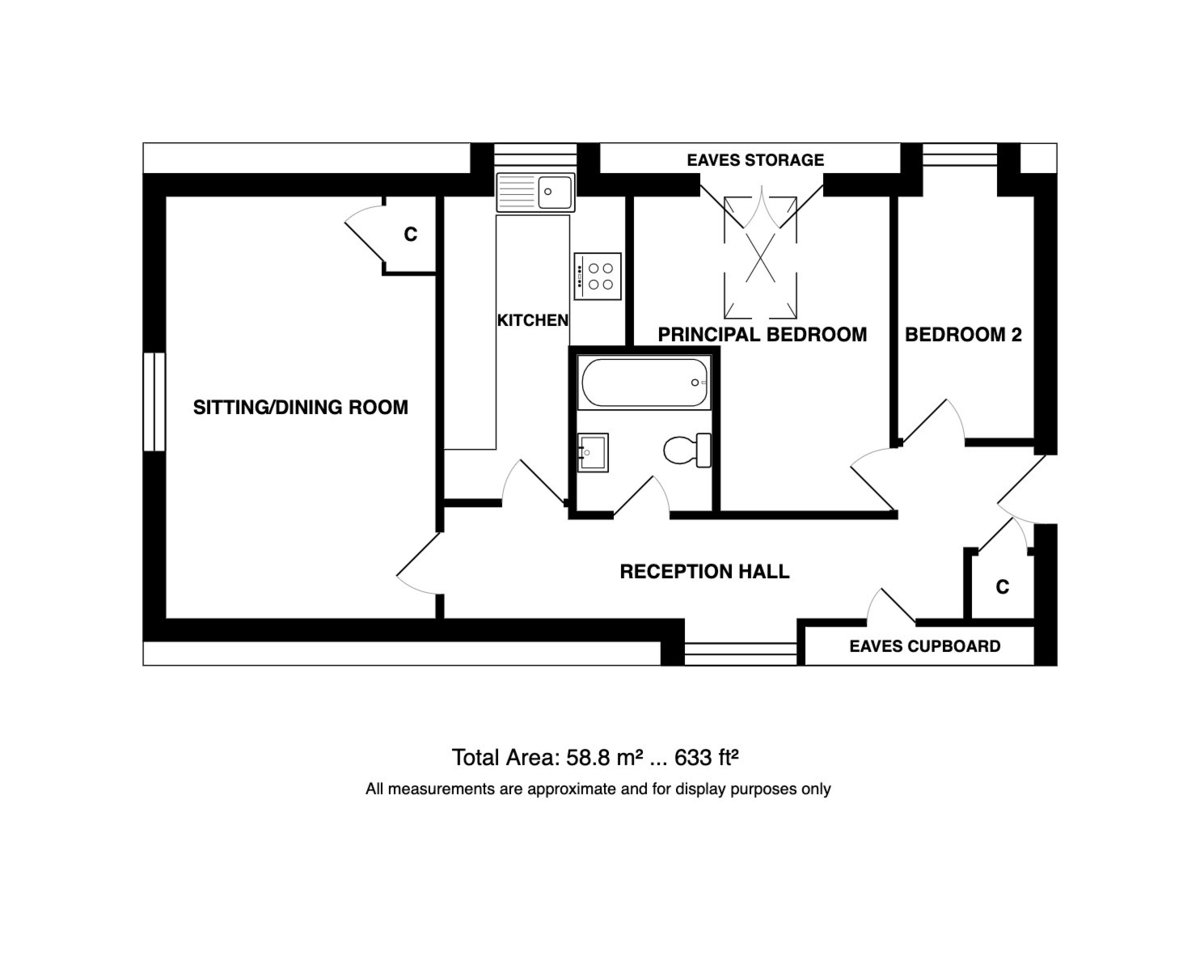- Views To The Sea
- Sitting/Dining Room
- Kitchen
- 2 Bedrooms
- Contemporary Bathroom
- Gas Central Heating
- Double Glazing
- Parking
- Walk to the Beach
2 Bedroom Apartment for sale in Cromer
Location West Runton is a charming village situated on the North Norfolk coast, between the National Trust woodland of Beeston, West Runton Heath and the sea. The village straddles the A149 North Norfolk Coast Road 2.5 miles west of Cromer and 1.5 miles east of Sheringham. The village has good public transport with frequent bus and rail services (The Bittern Line) to Norwich, Cromer and Sheringham. There are several shops in the village to include a post office/village store, furniture upholsterer, camping shop and garage. Places to eat include the Links Hotel, Corner House Tea Rooms and The Village Inn. There is a fantastic blue flag beach designated as a site of special scientific interest and home to the largest chalk reef in Europe popular with divers and beach combers alike.
Description Situated on the top floor of Runton House in the heart of this highly sought after coastal village, this well presented bright and airy apartment has attractive views over roof tops to the sea and to the local church. There are two bedrooms sharing a contemporary bathroom re-fitted by the current owners plus a good size sitting/dining room and a kitchen offering scope to up-date.
This property would make an ideal permanent or second home and also has the added benefit of a long lease, share of the freehold and no onward chain.
Early viewing is recommended by the sole selling agents.
Communal Entrance Hall carpeted staircase to all floors, entrance door to:
Reception Hall 23' 11" x 4' 1" (7.29m x 1.24m) (Rear Aspect) Built-in storage cupboard, eaves cupboard, telephone point, double radiator, wall-mounted ideal gas-fired boiler, which serves the central heating and domestic hot water, pleasant views over rooftops to Overstrand Church, carpet.
Sitting/Dining Room 17' 2" x 10' 11" (5.23m x 3.33m) (Side Aspect) Built-in storage cupboard, TV point, double radiator, dado rail, carpet, view to the sea over rooftops.
Kitchen 12' 0" x 7' 5" (3.66m x 2.26m) (Front Aspect) Single drainer stainless steel sink unit with cupboards and drawer under, further base cupboard and drawer units with tiled work surfaces over, inset four ring gas hob and built under electric oven, space and plumbing for automatic washing machine, space for tumble dryer, radiator, space for upright fridge freezer, matching wall cupboard, pine shelves, wood effect vinyl flooring, view of the sea and open countryside over rooftops.
Principal Bedroom 12' 7" x 10' 4" (3.84m x 3.15m) (6' 4" minimum) (Rear Aspect) Eaves storage, double radiator, carpet, Velux window, view of the sea over rooftops.
Bedroom 2 9' 10" x 5' 6" (3m x 1.68m) (Rear Aspect) Double radiator, carpet, view of the sea over rooftops.
Bathroom 5' 5" x 5' 4" (1.65m x 1.63m) Attractively fitted with a white contemporary suite comprising of panelled bath with mixer tap, pop-up waste, independent shower over and shower screen, pedestal handbasin with mixer tap and low-level WC, chrome heated towel radiator, extensively tiled walls, wood effect vinyl flooring.
Outside There are communal gardens and two parking spaces for this property. On the second floor communal landing there is a further eaves storage cupboard and a further large storage cupboard shared with the neighbouring property.
Services All mains services are available.
Local Authority/Council Tax North Norfolk District Council, Holt Road, Cromer NR27 9EN
Telephone: 01263513811
Tax Band - Currently Band A.
EPC Rating Currently Band C. A copy of the full EPC is available on request.
Tenure The owners have a share of the Freehold. The property is held on a 250 year lease from 1st January 2017. The Ground Rent is Peppercorn and the Annual Service Charge £1,012.00.
Agents Note Intending purchasers will be asked to produce original identity, documentation and proof of address before solicitors are instructed.
Leasehold Properties Long residential leases often contain clauses which regulate the activities within individual properties for the benefit of all owners. Such regulated activities often, but not always, include keeping pets, subletting and running a business from home. If you have any specific questions about the lease of this property, please ask a member of staff.
We Are Here To Help If your interest in this property is dependent on anything about the property or its surroundings which are not referred to in these sales particulars, please contact us before viewing and we will do our best to answer any questions you may have.
Property Ref: 57482_101301038710
Similar Properties
2 Bedroom Cottage | Guide Price £170,000
Situated in the heart of the village of Mundesley is this charming two-bedroom period cottage, ideally located for easy...
2 Bedroom Detached Bungalow | Guide Price £170,000
Situated by the 'Water's Edge', as its name suggests, in the tranquil setting of Weybourne Holiday Park, this spacious a...
1 Bedroom Flat | Guide Price £170,000
Situated in a highly desirable location, this first floor apartment is part of a Victorian converted residence, within a...
2 Bedroom Apartment | £175,000
A well presented second floor, purpose built apartment with off road parking, just a short stroll from the town centre a...
2 Bedroom Apartment | Guide Price £175,000
An attractive second floor apartment overlooking the communal gardens towards St Stephens, with lift access and allocate...
1 Bedroom End of Terrace House | Guide Price £175,000
A small and characterful brick and flint Grade II listed cottage in central Holt, attractively presented and with scope...
How much is your home worth?
Use our short form to request a valuation of your property.
Request a Valuation


