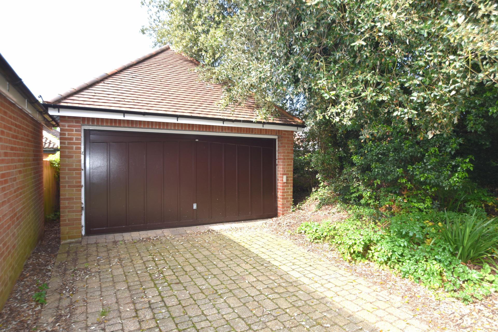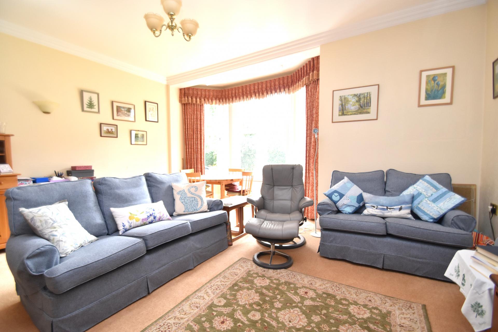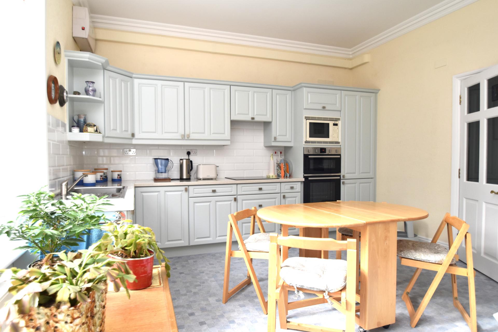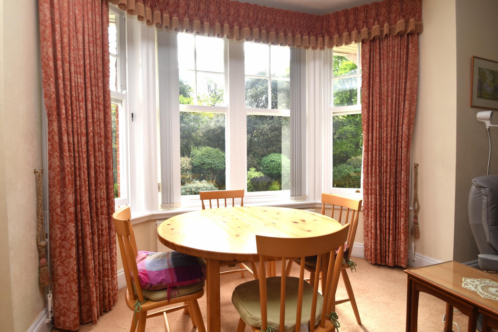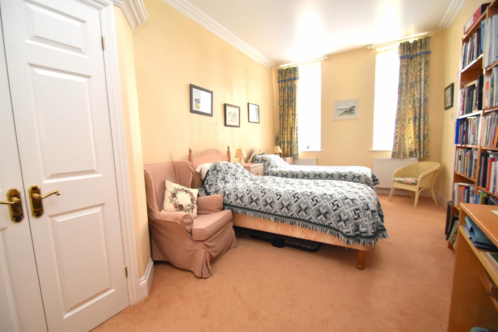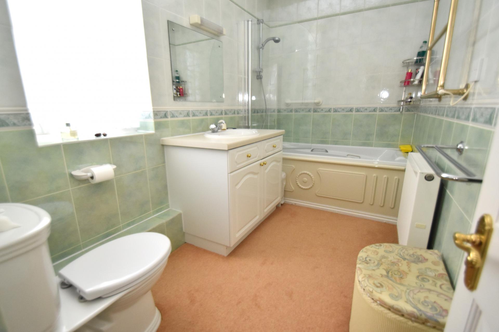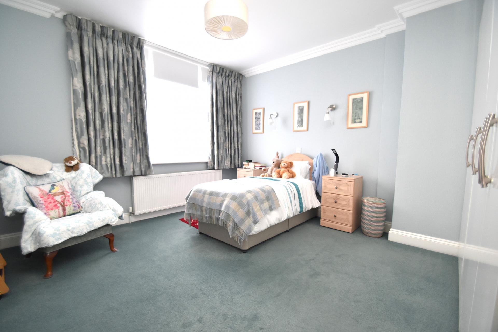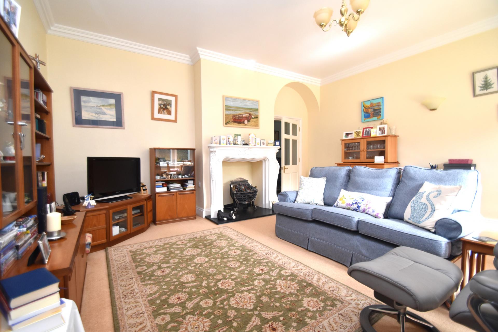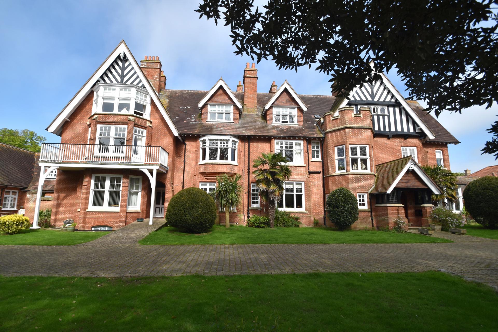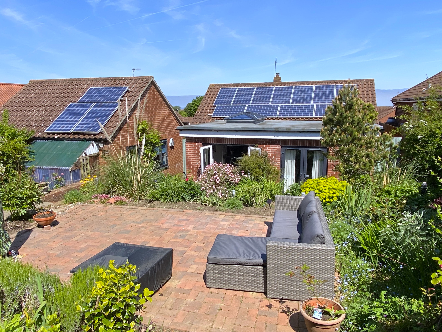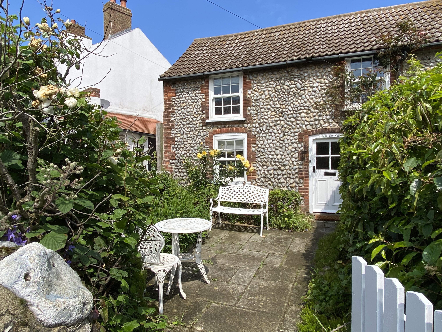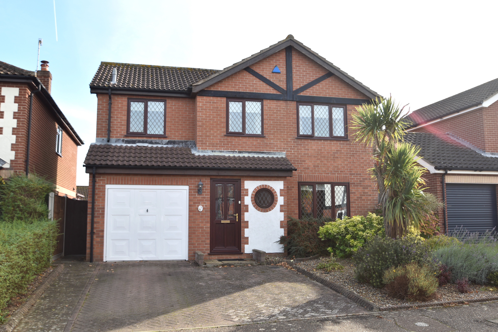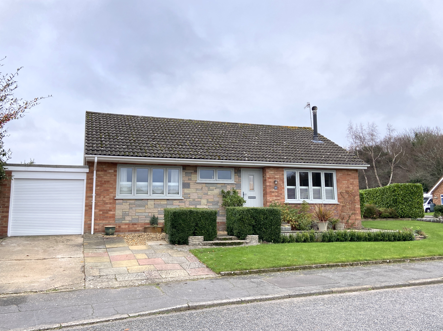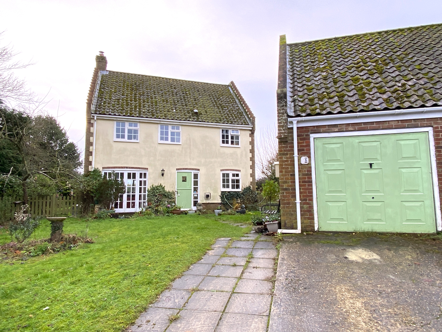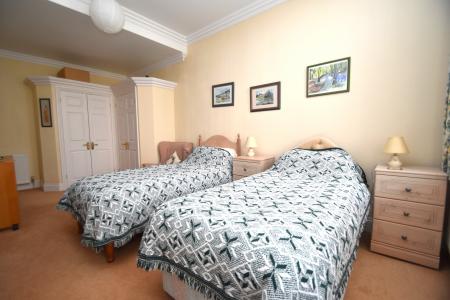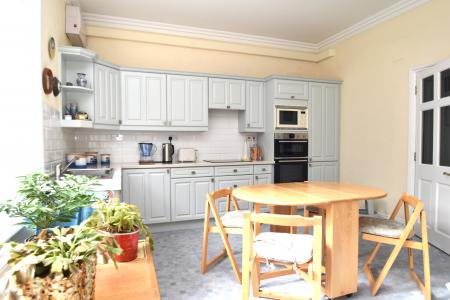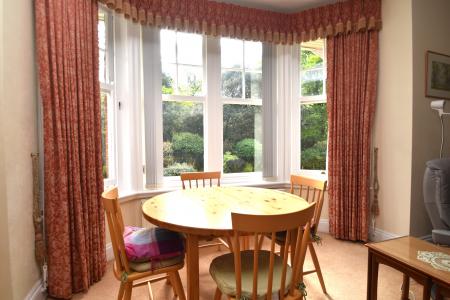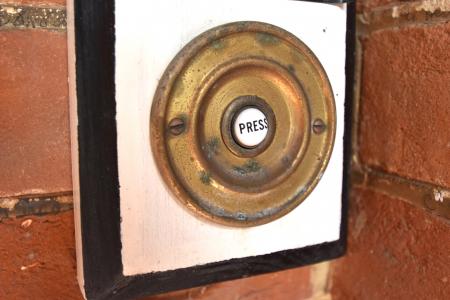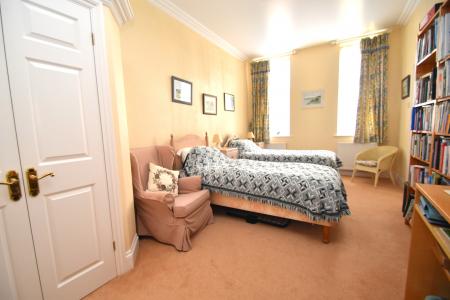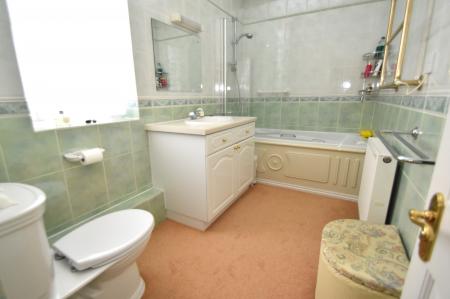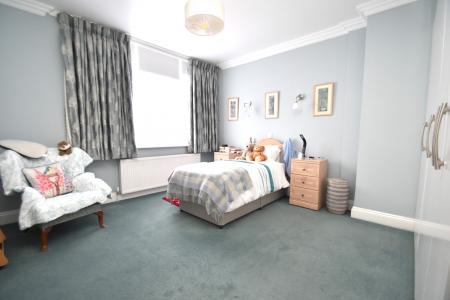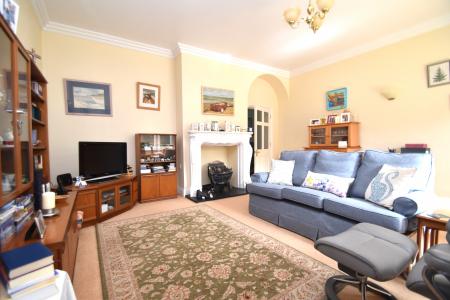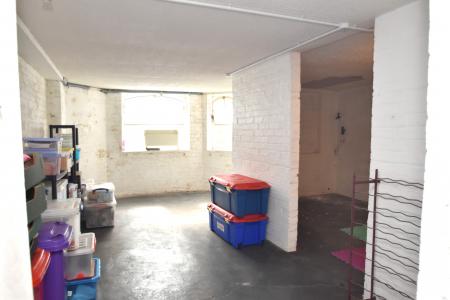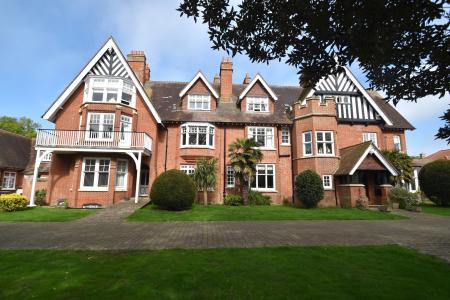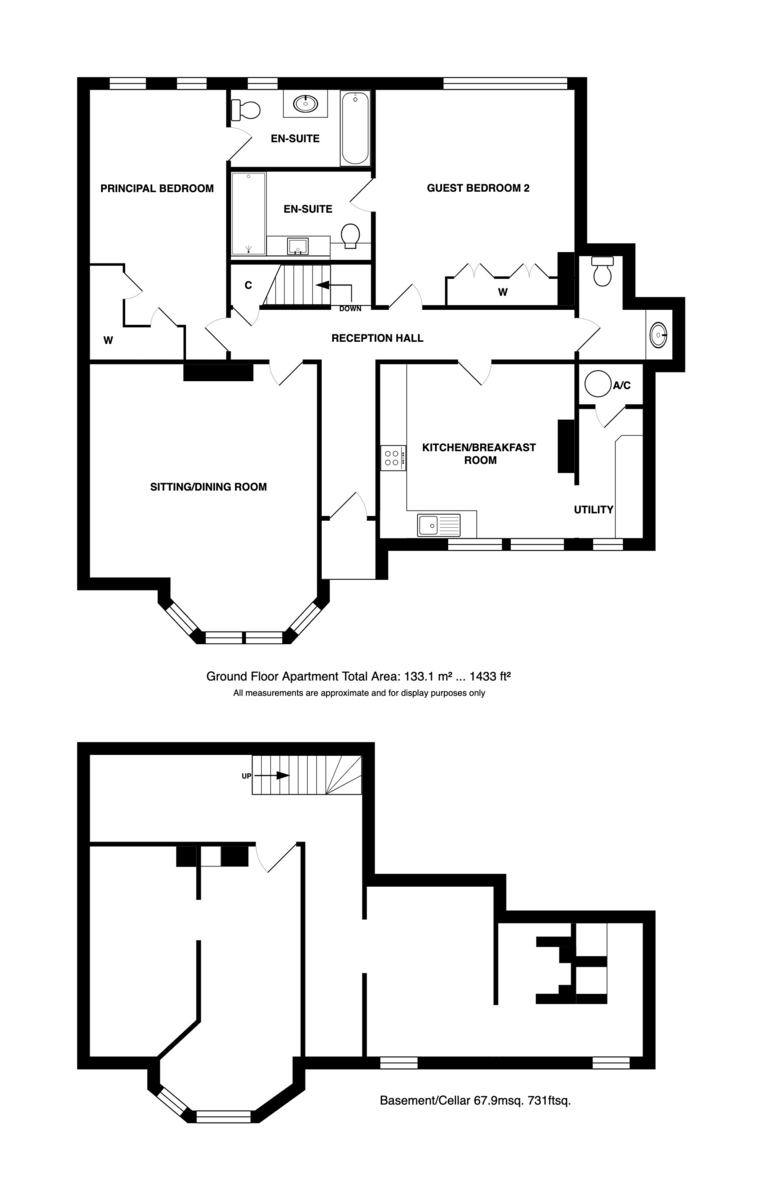- Two Double Bedrooms
- En-Suite Bathroom & Shower Room
- Comfortable Sitting/Dining Room with Bay Window
- Spacious Kitchen/Breakfast Room with Appliances
- Utility
- Cloakroom
- Private Entrance & Disability Accessible
- Double Garage
- Amazing Basement/Cellar
- Gas Central Heating
2 Bedroom Flat for sale in Cromer
Location Cromer is a vibrant predominantly Victorian town on the North Norfolk coast, famous for its wide open beaches, Cromer crabs and traditional pier complete theatre providing the last remaining Seaside Special variety show in the country. Rich in its fishing heritage, Cromer also has a lighthouse and proud tradition of RNLI service. There is an excellent mix of small independent local shops and a wide variety of cafes, restaurants, pubs and holiday accommodation together with train and bus links to the Broads and Norwich some 23 miles distant. There is a hospital, doctors and dental surgery, library and The Royal Cromer Golf Club. Locally there are National Trust properties at Blickling Hall, Felbrigg Hall and Sheringham Park as well as two heritage railways and countless natures reserves on the Norfolk Broads, heaths, coastal marshes and beaches. There are local Parkruns at Blickling Hall and Sheringham Park, fantastic for getting fit, volunteering roles, mental well being,or just getting to know the local community, particularly ideal if you have just moved from another area. There is a bus stop just outside the property which is just over 1 mile from the town centre and a general stores just down the road.
Description If a bungalow was your preference this exceptionally spacious ground floor apartment is certainly worth serious consideration as an alternative. Converted into six luxury apartments in the late 1990's the original house, designed by E J May, is Grade II listed having been constructed around 1886 for one of the Barclay Banking family. Constructed in the Old English style there are many delightful period features; moulded brick dressings, applied timber framing, tile hung gables, moulded barge boards and high ceilings. The property became an all girls boarding school eventually closing in 1995. Within the entrance porch to the apartment former pupils have written their names and the occasional date in the mortar joints between the bricks!
This particular property extends to some 1,433 square feet! The entrance is disability accessible with a gentle slope to the entrance porch with attractively tiled floor and spacious reception hall beyond. There are two bedrooms, both generous doubles with wardrobing and en-suites. The bright and airy kitchen/breakfast room has attractively finished units and a full range of appliances a number of which have been replaced by the current owner. There is also a very useful separate utility. The spacious sitting/dining room has a delightful bay window overlooking communal gardens providing screening from the road.
In addition to the space this property also features a basement/cellar divided in to several rooms and extending to some 731 square feet. Whilst not suitable as living space it presents all sorts of possibilities - studio, workshop, gym space to accommodate a hobby? It will require some work but there is natural light and ventilation provided by four windows. And finally a double garage with electric roller door.
Whilst you don't have your own private garden the town, North Lodge Park with boating lake and the sea front are less than quarter of a mile.
With ramp leading to the entrance door to:
Private Entrance Porch 5' 0" x 04' 0" (1.52m x 1.22m) with attractive tiled floor, outside light and part glazed door:
Reception Hall 11' 9" x 4' 0" (3.58m x 1.22m) Plus 25' 9" x 3' 5" radiator, good size built-in storage cupboard with hanging rail and shelf radiator, central heating thermostat, two ceiling roses and moulded cornicing, door and stairs to the basement/cellar.
Cloakroom with white suite comprising of low-level WC and vanity hand basin with mixer tap and cupboard under, radiator, light and shaver point, part-tiled walls, vinyl flooring, extractor fan and ceiling coving.
Sitting/Dining Room 16' 11" x 15' 11" (5.16m x 4.85m) (Front Aspect) plus most attractive bay 10' 10" x 3' 9" decorative fireplace surround, TV point, telephone point, two double radiators, two wall lights, carpet, ceiling rose and ceiling coving, carpet.
Kitchen/Breakfast Room 14' 6" x 13' 0" (4.42m x 3.96m) (Front Aspect) most attractively fitted and comprising inset, single drainer stainless steel sink unit with mixer tap and cupboard under, adjacent integrated Neff dishwasher, excellent range of base cupboard and drawer units with work surfaces over, inset four ring Neff electric hob, integrated Neff double oven and microwave with cupboard over and drawer under, integrated fridge freezer, part-tiled walls, range of matching wall cupboards with concealed lighting under, corner shelves and integrated extractor hood, dehumidifier, double radiator, Flotex flooring, ceiling coving.
Utility Room 9' 7" x 5' 0" (2.92m x 1.52m) (Front Aspect) fitted work surface with space and plumbing for automatic washing machine, tumble dryer and freezer, radiator, wall-mounted Potterton gas fired boiler which serves the central heating and domestic hot water, part-tiled walls, double wall cupboard, Flotex carpet, built-in airing cupboard housing the hot water tank together with slatted shelving.
Principal Bedroom 20' 3" x 10' 3" (6.17m x 3.12m) (Rear Aspect) to include twin double wardrobing with hanging rails and shelf, two double radiators, carpet, ceiling coving
En Suite Bathroom 10' 3" x 5' 9" (3.12m x 1.75m) (Rear Aspect) with white suite comprising of twin-grip panel bath with mixer tap and shower attachment together with shower screen, vanity hand basin with mixer tap, pop up waste and cupboard under, mirror, light and shaver unit, low level WC, double radiator, electric heated towel radiator, fully tiled walls, extractor fan, carpet and ceiling coving.
Guest Bedroom 2 14' 3" x 14' 1" (4.34m x 4.29m) (Rear Aspect) to include excellent range of fitted wardrobing, double radiator, two wall lights, carpet and ceiling coving.
En Suite Shower Room 10' 5" x 5' 11" (3.18m x 1.8m) Superbly fitted with a white contemporary suite comprising of double shower cubicle with rainwater shower and handheld shower, vanity hand basin with mixer tap and excellent range of cupboards and drawers under, low level WC with concealed cistern and further cupboards and drawers, fully tiled walls, extractor fan, chrome heated towel radiator, carpet and inset ceiling downlights.
Basement/Cellar The basement/cellar is divided into several rooms with four front facing windows providing light and ventilation. The floor area overall extends to 999 square feet.
Outside The attractive grounds are communal. 2 Sutherland House has a double garage 17' 6" x 15' 9" with power, light and an electric roller door. There is visitor parking.
Services All mains services
Tenure Tenure
Lease: The lease commenced on 23rd August 2000 and has recently been extended to 23rd August 2214. 190 years remaining.
Ground Rent : Peppercorn.
Annual Service Charge: Includes maintenance of the grounds and buildings insurance - £2,640.00 1st January 2024 to 31st December 2024. In addition a sum of £1,000.00 is currently collected in October to form part of contingency fund against any future works.
Restrictions: Holiday lets, short term lets and pets are not permitted.
Local Authority North Norfolk District Council, Holt Road, Cromer, Norfolk, NR27 9EN. Tel: 01263 513811
Council Tax Band Currently band D.
EPC Rating EPC Rating D. A copy of the EPC is available on request.
Leasehold Properties Long residential leases often contain clauses which regulate the activities within individual properties for the benefit of all owners. Such regulated activities often (but not always) include keeping pets, subletting and running a business from home. If you have any specific questions about the lease of this property please ask a member of staff.
We are here to help. If your interest in this property is dependent on anything about the property or it's surroundings which is not referred to in these sale particulars, please contact us before viewing and we will do our best to answer any questions you may have.
Important information
Property Ref: 57482_101301002497
Similar Properties
2 Bedroom Detached Bungalow | Guide Price £395,000
A detached bungalow which has been cleverly extended to include bright open plan living accommodation at the rear and fi...
3 Bedroom Semi-Detached House | £395,000
A delightful brick and flint cottage, conveniently situated within a stone's throw of the beach and town centre.
3 Bedroom Detached House | £395,000
This well-presented and established detached house, built by the reputable local developer Norfolk Homes, is ideally sit...
2 Bedroom Detached Bungalow | Guide Price £425,000
A superb, detached bungalow, occupying a corner plot, which has undergone a wide program of refurbishments to provide a...
3 Bedroom Detached House | Guide Price £425,000
Situated in a small village in the beautiful North Norfolk countryside, this detached house, built in the 1990's is in a...
3 Bedroom Detached Bungalow | Guide Price £425,000
Situated amidst beautiful mature gardens and with the National Trust woodland of Beeston and West Runton Heath as a back...
How much is your home worth?
Use our short form to request a valuation of your property.
Request a Valuation


