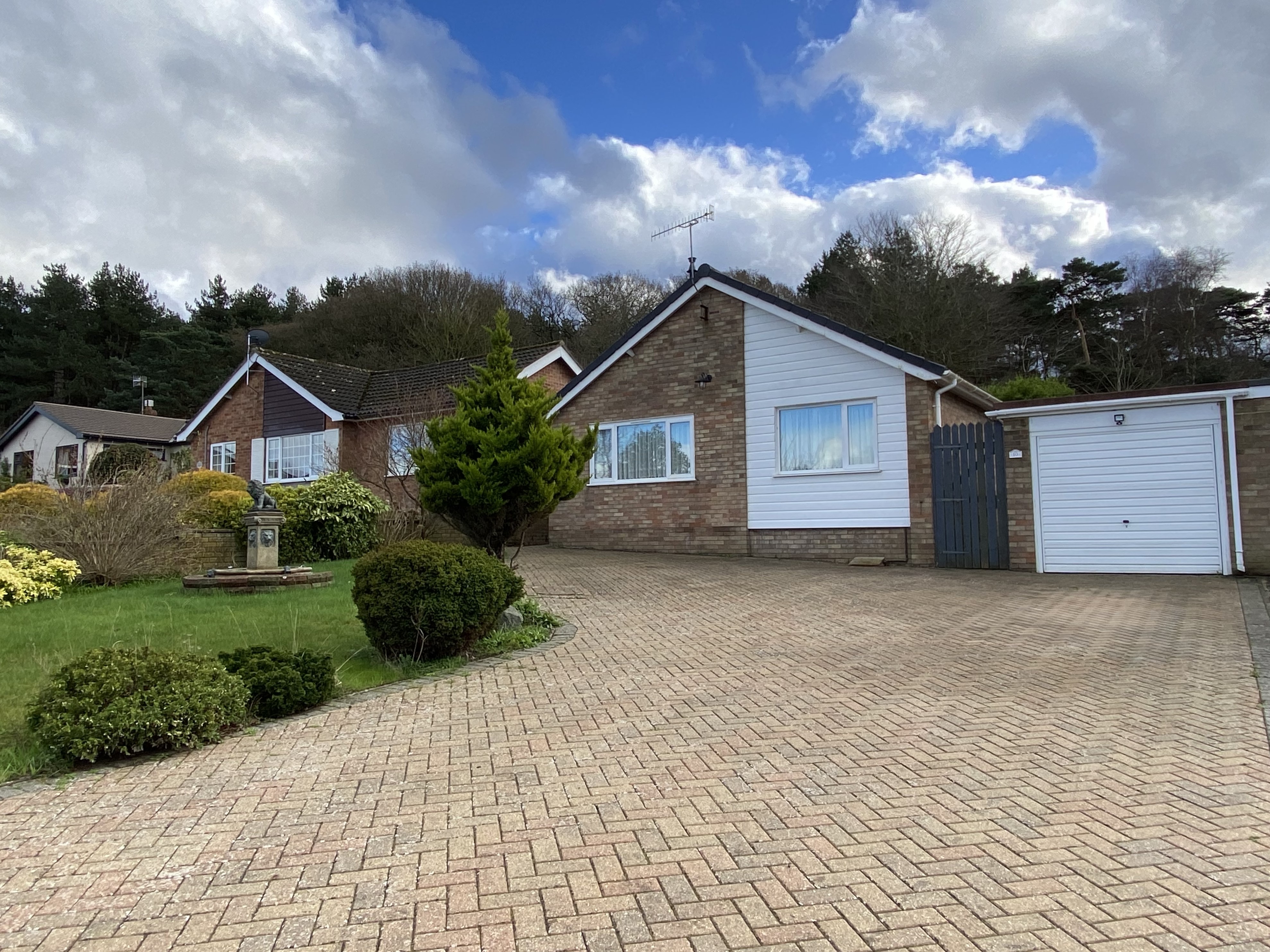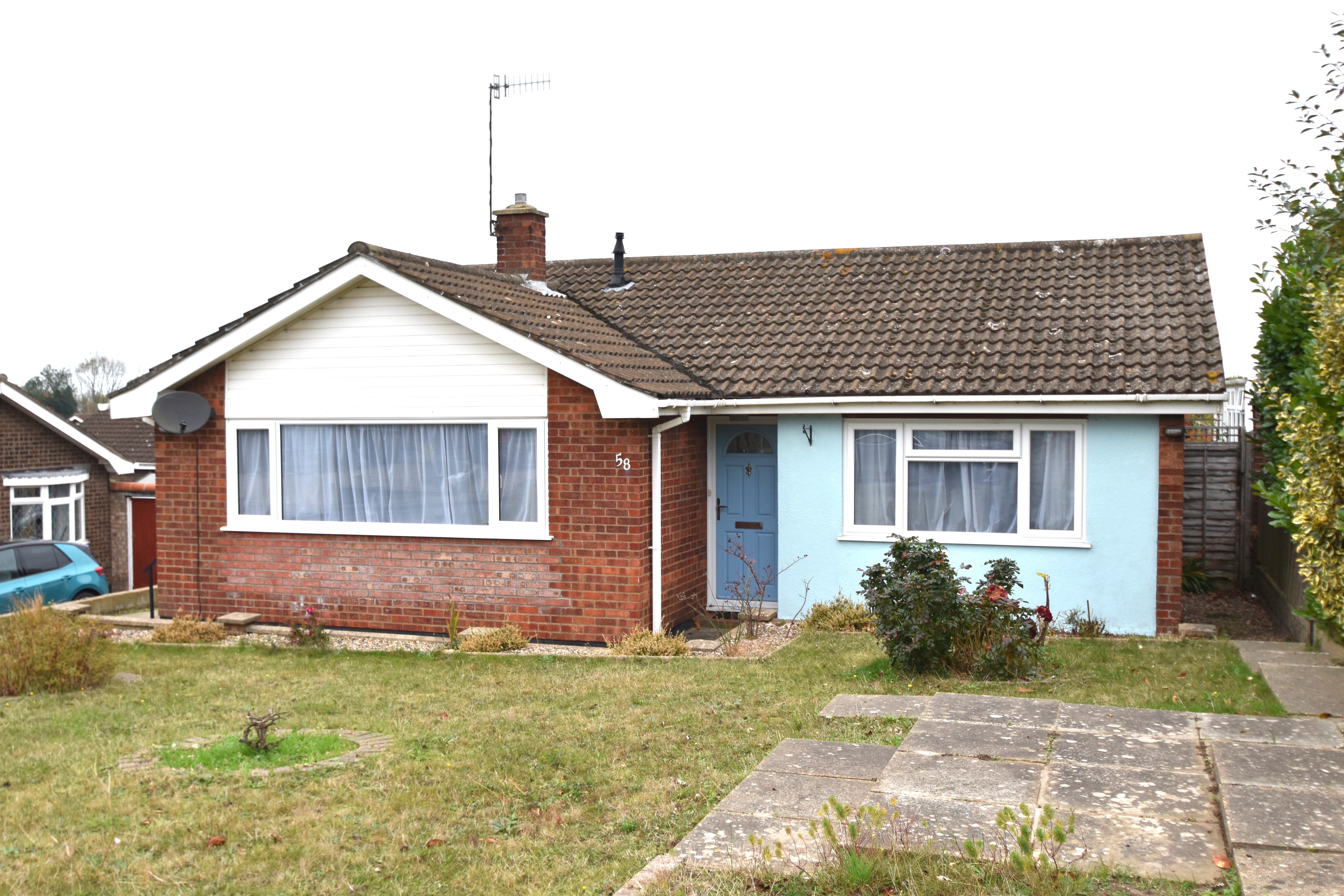- Spacious dual aspect sitting room
- Recently refurbished kitchen/dining room
- Principal bedroom with en-suite
- Balcony accessed via bedroom and sitting room
- Guest bedroom and shower room
- Highly sought after location
- Share of Freehold
- Beautifully landscaped communal grounds
- Long tern lets permitted
- No onward chain
2 Bedroom Apartment for sale in Cromer
Location Cromer is a vibrant predominantly Victorian town on the North Norfolk coast, famous for its wide open beaches, Cromer crabs and traditional pier, complete with theatre providing the last remaining Seaside Special variety show in the country. Rich in its fishing heritage, Cromer also has a lighthouse and proud tradition of RNLI service. There is an excellent mix of small independent local shops and a wide variety of cafes, restaurants, pubs and holiday accommodation together with train and bus links to the Broads and Norwich some 23 miles distant. There is a hospital, doctors and dental surgery, library and The Royal Cromer Golf Club.
Locally there are National Trust properties at Blickling Hall, Felbrigg Hall and Sheringham Park as well as two heritage railways and countless natures reserves on the Norfolk Broads, heaths, coastal marshes and beaches. There are local Parkruns at Blickling Hall and Sheringham Park, fantastic for getting fit, volunteering roles, mental well being,or just getting to know the local community, particularly ideal if you have just moved from another area.
Description This beautifully appointed, first floor apartment is part of a luxurious, purpose-built development situated within well-tended, landscaped communal gardens, in a highly desirable location, close to the cricket grounds and just a short stroll from the shops. With North Lodge Park, the coastal path and the beach just a short distance away there are some lovely walks from the doorstep. For those who enjoy golf, The Royal Cromer Golf Course is just a few yards further on.
The property offers stylish and elegant accommodation comprising a reception hall, spacious sitting room with Southerly aspect and French doors to the balcony, a recently refurbished kitchen/dining room with some integrated appliances and quartz working surfaces, principal bedroom with French doors to the balcony, en-suite bathroom and a large store room which has been useful as a study. There is a spacious guest bedroom and an additional shower room.
The property also benefits from a private garage, off road parking, gas central heating fired by a recently replaced combi-boiler, double glazing and a water softener, ideal in this hard water area.
The property is held on the balance of a 999 year lease and is offered for sale with a share of the freehold and no onward chain.
The accommodation comprises;
Communal front door with stairs to first floor;
Private front door to:
Reception Hall 9' 11" x 7' 10" (3.02m x 2.39m) Door entry phone, radiator, built-in cloaks cupboard with hanging rail and shelving, part glazed door.
Sitting Room 20' 1" reducing to 16'7" x 13' 2" (6.12m x 4.01m) A lovely dual aspect room with uPVC double glazed bay window, further front aspect double glazed window and French doors to balcony, all with integral blinds, two radiators, telephone and broadband connection, TV aerial point, contemporary wall-mounted electric flame effect fireplace.
Kitchen/Dining Room 18' 5" x 11' 10" reducing to 8'6"(5.61m x 3.61m) Beautifully fitted with a contemporary range of gloss grey base units with pan drawers and doors, made to measure quartz worktops, one and half bowl sink with mixer tap, including drinking water tap, cupboard housing water softener, wine cooler, integrated dishwasher and washing machine, eye level double oven, integrated microwave, induction hob, matching wall units, LED task lighting, larder cupboard, space for tall fridge and freezer, TV aerial point, radiator, recessed LED lights and pendant lights over dining area, uPVC double glazed bay window and further double glazed window to front aspect, all with blinds, two of which are operated by remote control, Karndean flooring.
Principal Bedroom 15' 4" x 12' 1" (4.67m x 3.68m) Accessed via a private lobby and opening into the sleeping area, with uPVC double glazed French doors, matching side panels with opening lights and integral blinds to balcony, two double wardrobes, two radiators, TV aerial point, door to large walk-in storage area, currently used as a study, further door to;
En-Suite Bathroom 9' 7" x 5' 8" (2.92m x 1.73m) Fitted with a panelled bath with mixer shower over, folding screen, low level WC, vanity basin with mixer tap, inset into worktop with unit beneath, radiator, part tiled walls, light and shaver point, extractor fan.
Bedroom 2 16' 7" reducing to 10'10" x 12' 10" (5.05m x 3.91m) uPVC double glazed window and uPVC double glazed bay to South aspect, overlooking the attractive gardens and trees, radiator, large built-in double wardrobe, hatch to loft.
Shower Room 8' 0" x 5' 7" (2.44m x 1.7m) Including airing cupboard housing, gas boiler providing central heating and domestic hot water and slatted shelving. Pedestal basin with mixer tap, low level WC, shower cubicle with sliding corner doors, mixer shower over, extractor fan, part tiled walls, radiator, light and shaver point.
Outside Beautifully tended, landscaped communal gardens surround the property. These are planted with a wide array of attractive shrubs, flowers and exotic plants for year-round colour and interest. The rear communal gardens, equally beautifully with abundant colourful planting and well screened from the road by mature trees. There are neatly tended lawns and seating areas for the residents. Access to the property is via an archway leading along a brick weave driveway to a parking space for one vehicle in front of the attached single GARAGE, (16' 2" x 8' 7") with Up and Over door, power, light and tap.
In addition, there is a generous balcony which is situated on the South elevation and accessed via both the sitting room and main bedroom, with a retractable sun blind in a casette case above the French doors and windows to the bedroom. A lovely space to relax and enjoy the sunshine!
Services All mains services.
Local Authority/Council Tax North Norfolk District Council, Holt Road, Cromer, NR27 9EN.
Tel: 01263 513811
Tax Band: D
EPC Rating The Energy Rating for this property is C. A full Energy Performance Certificate available on request.
Tenure We understand that the property is held on the balance of a 999 year lease from 1st January 1995 and comes with a share of the freehold.
Annual ground rent: Peppercorn
Annual service charge; £1900
Leasehold Properties Long residential leases often contain clauses which regulate the activities within individual properties for the benefit of all owners. Such regulated activities often (but not always) include keeping pets, subletting and running a business from home. If you have any specific questions about the lease of this property please ask a member of staff.
Important Agent Note Intending purchasers will be asked to provide original Identity Documentation and Proof of Address before solicitors are instructed.
We Are Here To Help If your interest in this property is dependent on anything about the property or its surroundings which are not referred to in these sales particulars, please contact us before viewing and we will do our best to answer any questions you may have.
Important information
This is not a Shared Ownership Property
Property Ref: 57482_101301038767
Similar Properties
2 Bedroom Cottage | Guide Price £350,000
A charming brick and flint cottage, situated within yards of the East beach and with the benefit of a courtyard garden a...
2 Bedroom Detached Bungalow | Guide Price £350,000
Situated in a highly sought after location within a short walk of the town centre, this detached bungalow occupies a gen...
3 Bedroom Terraced House | Guide Price £350,000
A most attractive red brick and flint mid terrace cottage with a delightful south facing rear garden and DOUBLE GARAGE i...
2 Bedroom Detached Bungalow | Guide Price £365,000
A detached bungalow, with direct access into the woodland of Pretty Corner, situated close to a bus route on the Souther...
3 Bedroom Detached Bungalow | Guide Price £375,000
This charming and well-presented detached bungalow has been significantly improved by the current owners, offering a sty...
4 Bedroom Chalet | Guide Price £375,000
A non-estate detached chalet with generous and flexible accommodation in a mature and sought-after position close to the...
How much is your home worth?
Use our short form to request a valuation of your property.
Request a Valuation








































