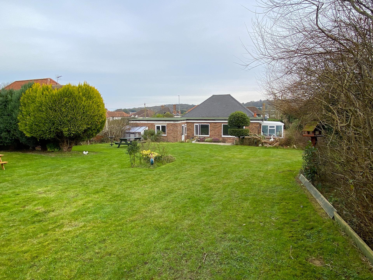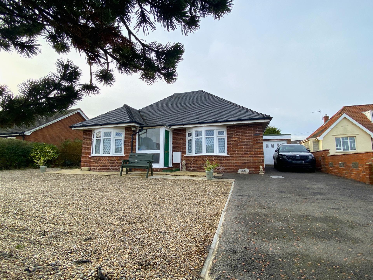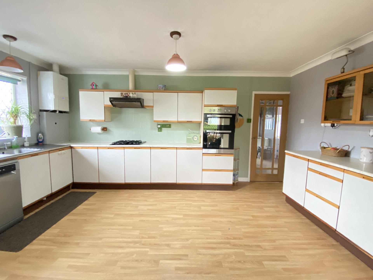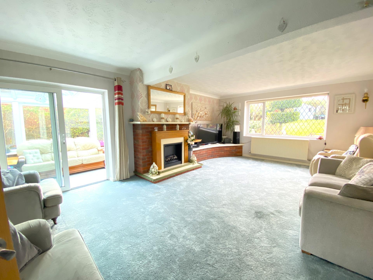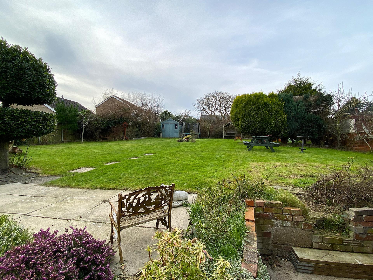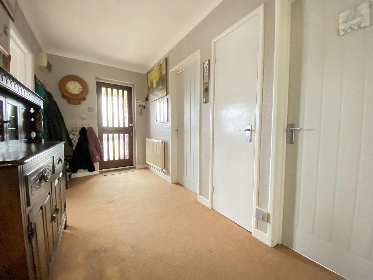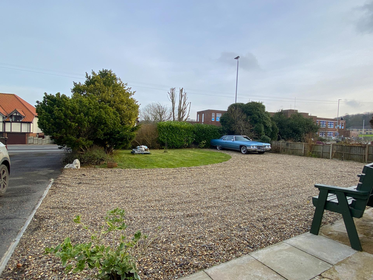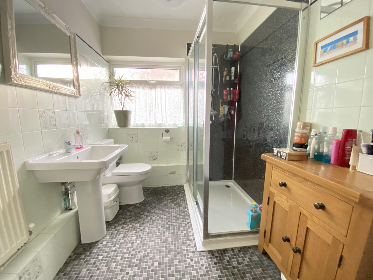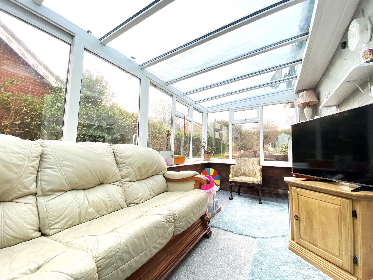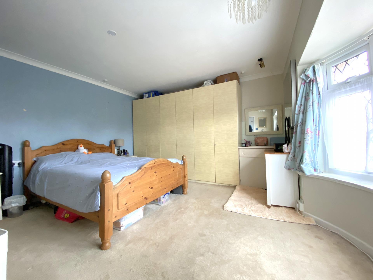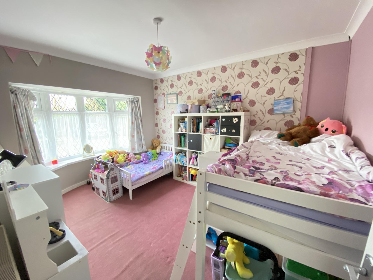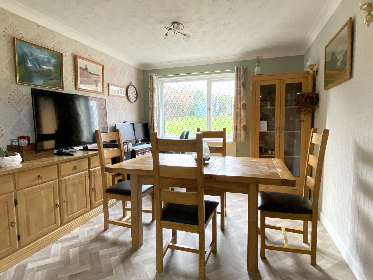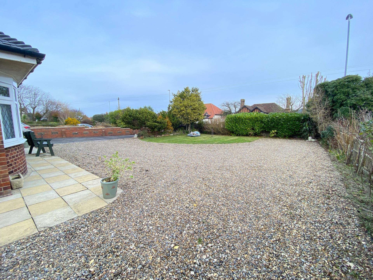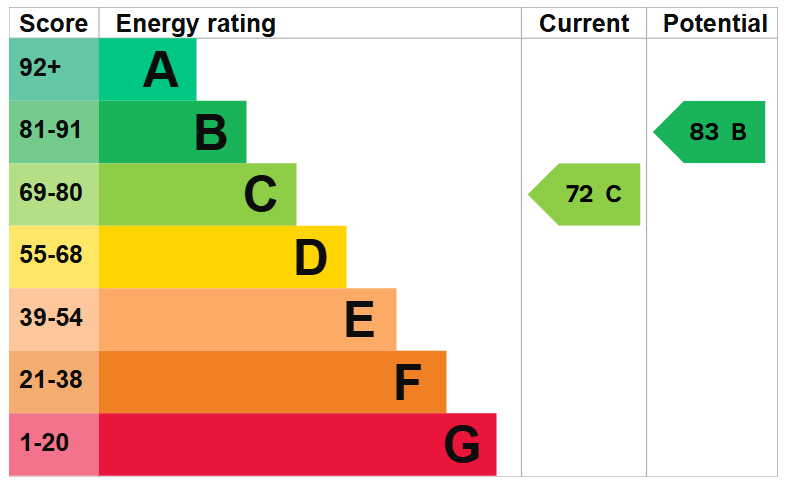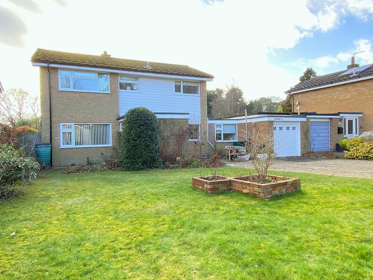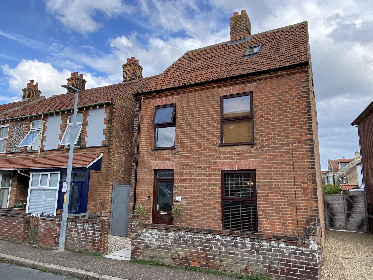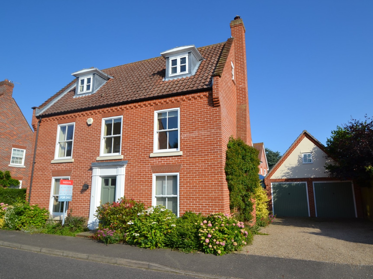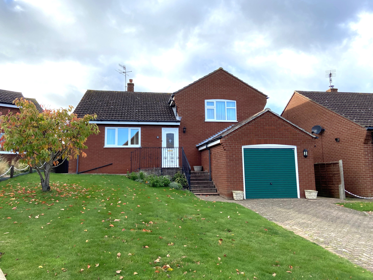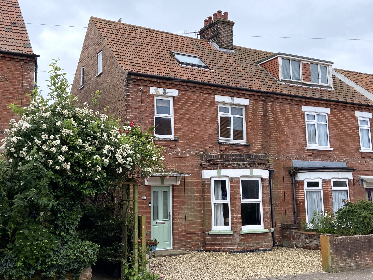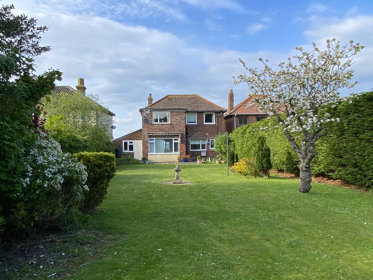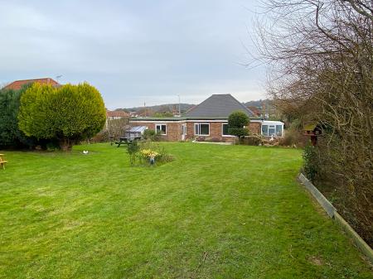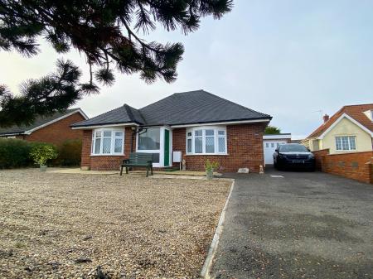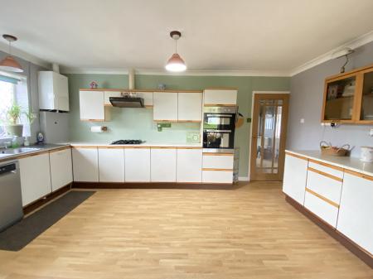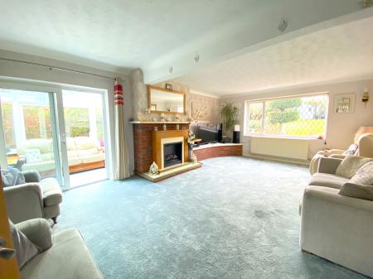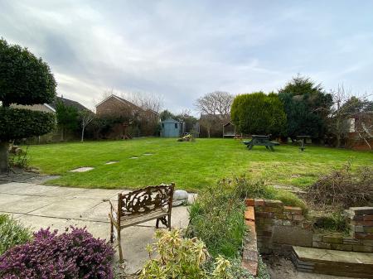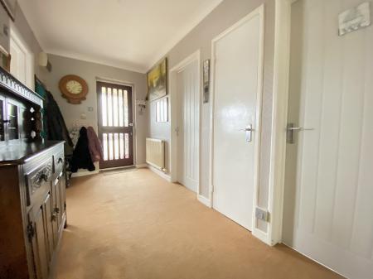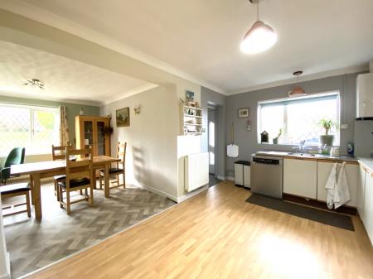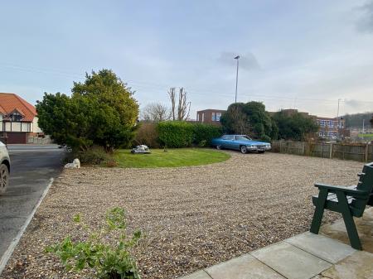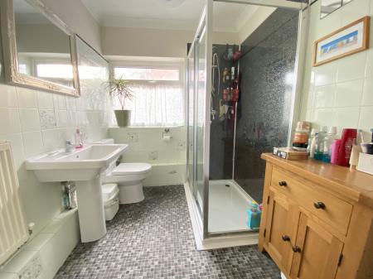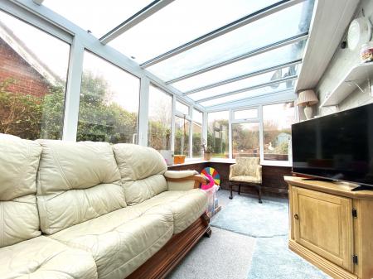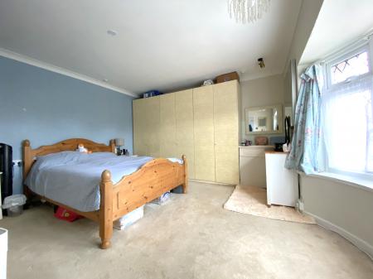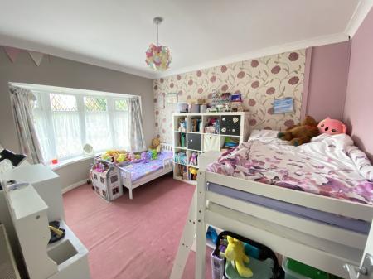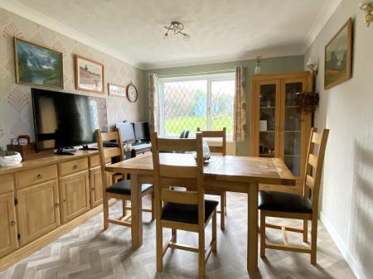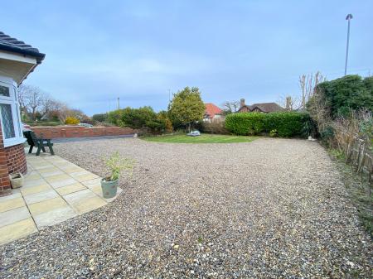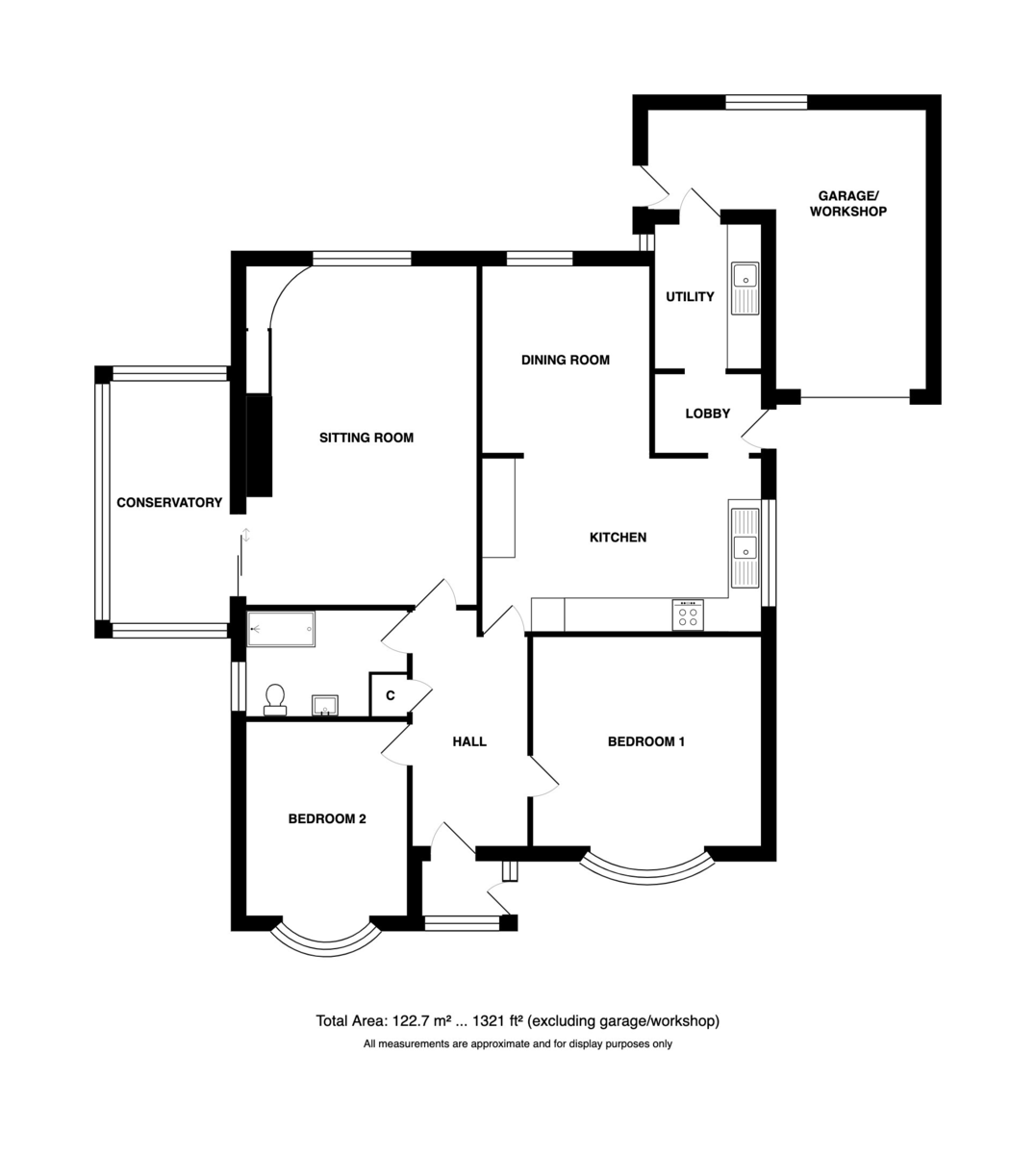- 500M from town centre
- Local rail station
- Excellent local shops and amenities
- 0.26 acre (subject to survey)
- Excellent living space
- Attached garage workshop
- Gas central heating
- Double glazing
- Extensive parking
- Owners found their new home
2 Bedroom Detached Bungalow for sale in Cromer
Location Nestled along the stunning Norfolk coast, Cromer is an ideal destination for homebuyers seeking the perfect blend of timeless charm and modern comfort. This delightful seaside town offers a quintessential British coastal living experience that's hard to resist.
Famous for its iconic pier and picturesque promenade, Cromer invites you to soak in breathtaking sunsets over the North Sea. Listen to the soothing waves gently lapping at the shore while you breathe in the invigorating sea breeze. With its historic lighthouse and vibrant pier, Cromer showcases its rich maritime heritage while serving as a hub for leisure activities.
Cromer's culinary scene is a true delight for food lovers. Savour freshly caught seafood, from the renowned Cromer crab to classic fish and chips, all with spectacular sea views. Explore the town's charming independent shops, cosy cafés, and winding streets that contribute to its unique character.
Whether you're walking along the coastal paths, discovering the lush countryside, or engaging with the friendly community, Cromer offers an unparalleled opportunity for future homeowners seeking a perfect balance of coastal tranquility and modern living.
Conveniently, the town is well-connected by rail, providing easy access to nearby Sheringham, The Norfolk Broads, and Norwich, with onward connections to London Liverpool Street. Your dream coastal lifestyle awaits in Cromer!
Description Positioned within a generous plot of approximately 0.26 acres (subject to survey), this detached bungalow offers privacy and tranquility, set well back from the road and screened by mature shrubs. The property boasts a gated driveway with ample parking at the front, while the expansive rear garden, mainly laid to lawn, gently rises to reveal distant views of nearby woodland and a lighthouse on the horizon.
The accommodation is spacious and versatile, presenting an exciting opportunity for improvement, remodelling, or extension. Upon entering, you are greeted by a welcoming entrance hall leading to two generously sized double bedrooms and a shower room. The rear of the property features a large sitting room with an adjoining conservatory, perfect for enjoying the garden views. The open-plan kitchen and dining room provide excellent potential for modern family living, complemented by a rear lobby and a practical utility room.
A unique highlight is the L-shaped garage workshop, accessible via the utility room, complete with an electric up-and-over door-ideal for hobbyists or additional storage.
This property represents a rare opportunity to create your dream home in a sought-after location.
Entrance Porch 4' 11" x 3' 8" (1.5m x 1.12m) Entrance door to:
Entrance Hall 6' 3" x 14' 5" (1.91m x 4.39m) maximum Radiator, coved ceiling, access hatch to loft space, built-in cupboard.
Sitting Room 20' 9" x 14' 1" (6.32m x 4.29m) Mock fire place with plinth to the side, radiator, coved ceiling, uPVC sealed unit double glazed window, sealed unit double glazed patio doors to:
Conservatory 14' 9" x 7' 4" (4.5m x 2.24m) Constructed to a brick plinth with uPVC sealed unit double glazed windows and double glazed hipped roof, radiator.
Kitchen 16' 7" x 9' 10" (5.05m x 3m) Stainless steel single drainer sink unit, laminate roll edge worktops, a range of fitted laminate front fitted units with timber trims comprising base units draw chest, and wall mounted cupboards, built-in double oven, 4 ring gas hob inset to worktop with cooked hood above, plumbing for dishwasher, uPVC sealed unit double glazed window, radiator, doorway to rear lobby, open plan to:
Dining Room 11' 5" x 10' 2" (3.48m x 3.1m) Radiator, uPVC sealed unit double glazed window, , coved ceiling, cushion vinyl flooring.
Rear Lobby 6' 6" x 4' 10" (1.98m x 1.47m) with door leading from the drive area, this provides ideal space for boots and coats, doorway to:
Utility Room 8' 10" x 6' 5" (2.69m x 1.96m) Stainless steel single drainer sink unit, fitted worktop, base unit and plumbing for automatic washing machine, part glazed door to garage/workshop.
Bedroom 1 13' 11" x 14' 3" (4.24m x 4.34m) to bay Radiator, uPVC sealed unit double glazed and leaded bow bay window, coved ceiling, fitted wash basin.
Bedroom 2 9' 1" x 13' 5" (2.77m x 4.09m) to bay Radiator, uPVC sealed unit double glazed and leaded bow bay window, coved ceiling.
Shower Room 6' 6" x 7' 7" (1.98m x 2.31m)plus door threshold White 3 piece suite comprising low profile large shower cubicle with granite effect splashback and glazed screen and door, low level w.c., pedestal wash basin, radiator, cushion vinyl floor, coved ceiling, uPVC sealed unit double glazed window.
Outside Double metal entrance gates opening to an ashphalt drive providing parking and access to an ATTACHED GARAGE/WORKSHOP 17'8" x 9'2", extending to 17 into a bay at the rear, with uPVC double glazed window and door to rear garden, electric up and over door, light and power supply.
The 57' long front garden is well screened from the road with mature shrubs and comprising a lawn and extensive shingled area providing additional parking and turning space if required.
An open side garden area wraps around the conservatory and opens to the rear and patio garden adjacent to the bungalow, with rockery ornamental pond and planted beds with steps leading up to the mainly lawned raer garden which gently rises to the rear with established shrubs and 2 store sheds. From the elevated rear of the garden there some nice views across the bungalow with woodland and the Cromer lighthouse visible on the horizon.
Services Mains gas, water, electricity and drainage are available.
Local Authority/Council Tax North Norfolk District Council
Council Tax Band D
EPC Rating The Energy Rating for this property is D. A full Energy Performance Certificate available on request.
Important Agent Note Intending purchasers will be asked to provide original Identity Documentation and Proof of Address before solicitors are instructed.
We Are Here To Help If your interest in this property is dependent on anything about the property or its surroundings which are not referred to in these sales particulars, please contact us before viewing and we will do our best to answer any questions you may have.
Property Ref: 57482_101301038960
Similar Properties
3 Bedroom Detached House | Guide Price £450,000
A generously proportioned detached family home, situated on a large plot, in a sought-after location on a private road a...
5 Bedroom Detached House | Guide Price £450,000
A superbly appointed, detached house, offering family sized accommodation with beautifully landscaped gardens, situated...
4 Bedroom Detached House | Guide Price £450,000
A well-presented detached family house set within an attractive and sought after residential area to the south of Holt t...
3 Bedroom Detached House | Guide Price £465,000
VENDOR FOUND. A well presented, detached, split level family home with beautiful views over rooftops to the sea and wood...
5 Bedroom Semi-Detached House | Guide Price £475,000
A beautifully presented, character home, situated within yards of Beeston Common and just a short stroll of the town cen...
3 Bedroom Detached House | Guide Price £480,000
A detached family home with superb sea views, situated within a level walk of the local shops and conveniently close to...
How much is your home worth?
Use our short form to request a valuation of your property.
Request a Valuation

