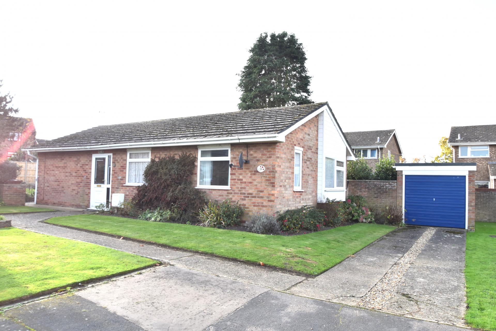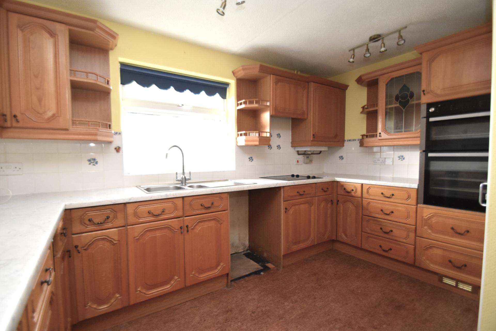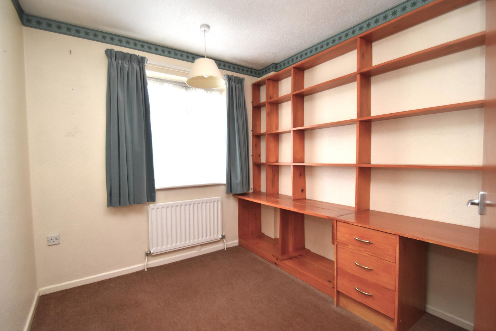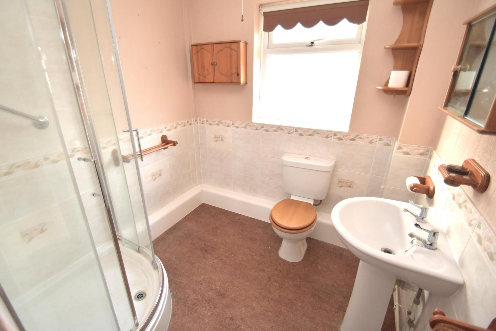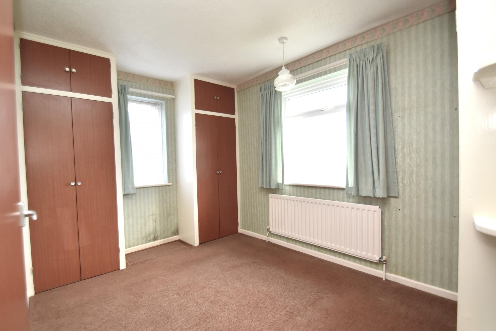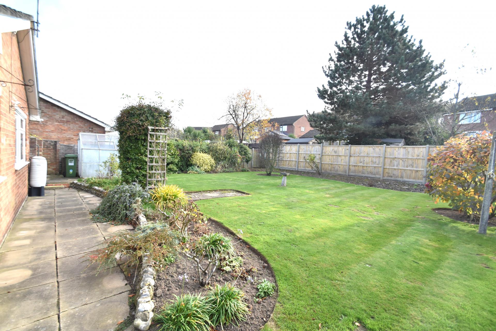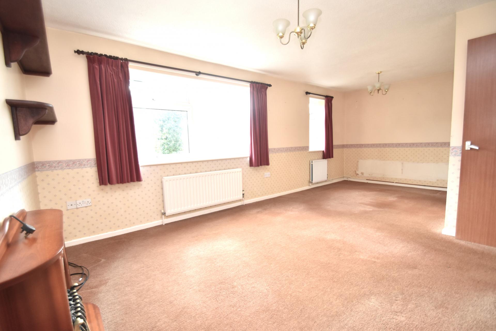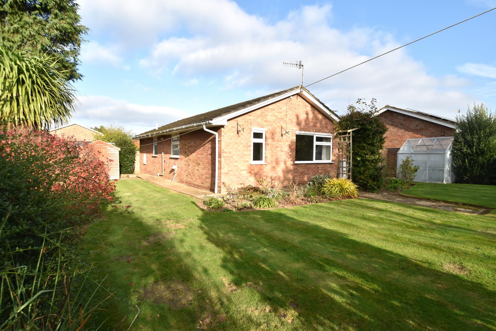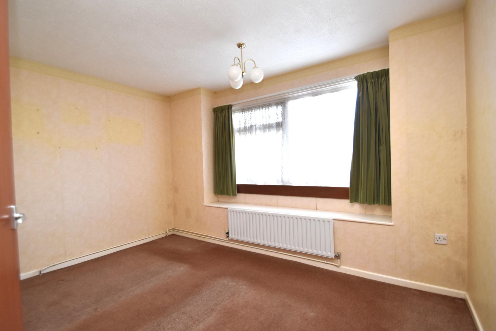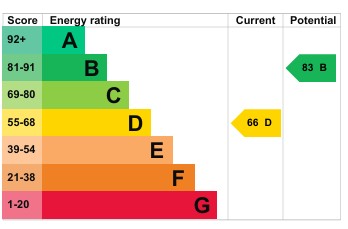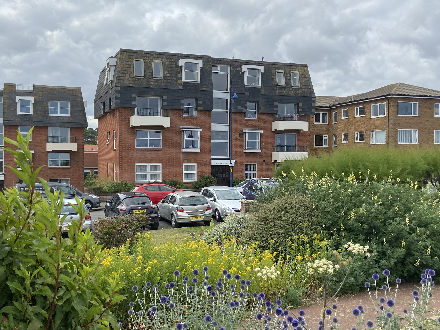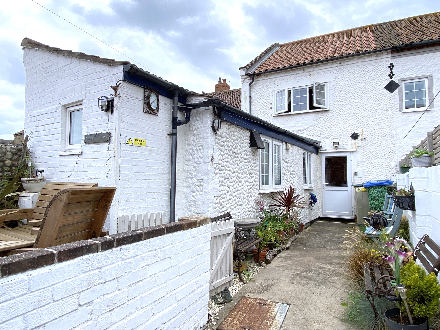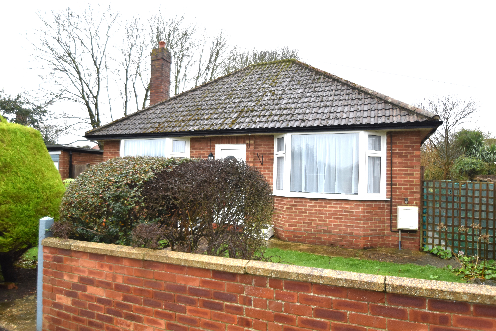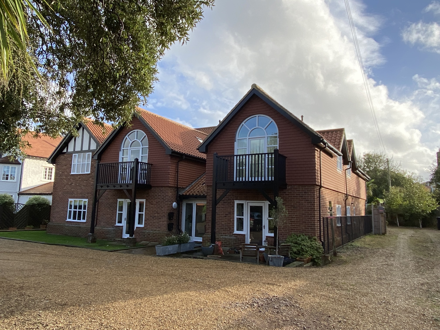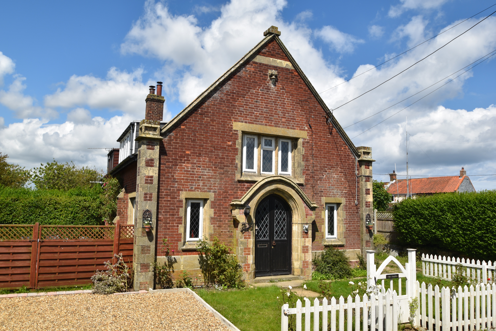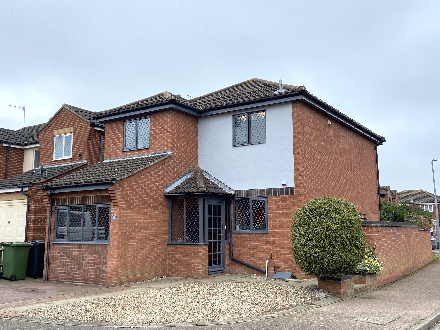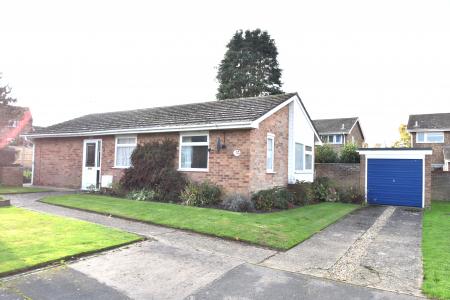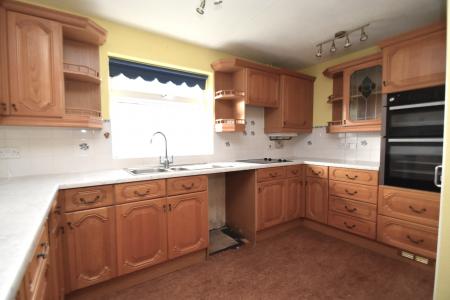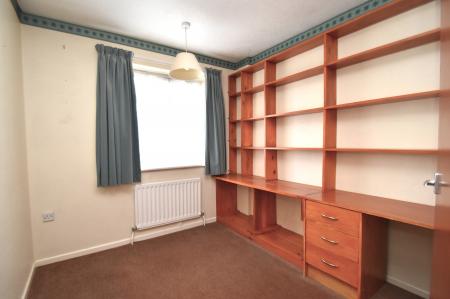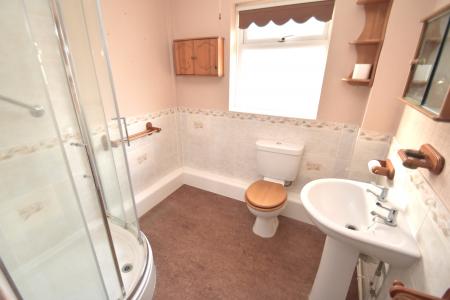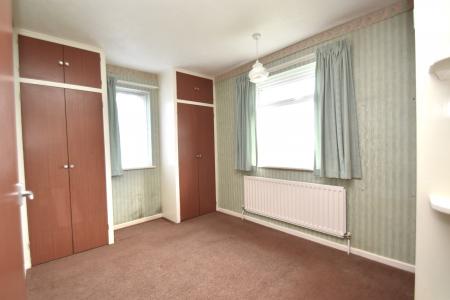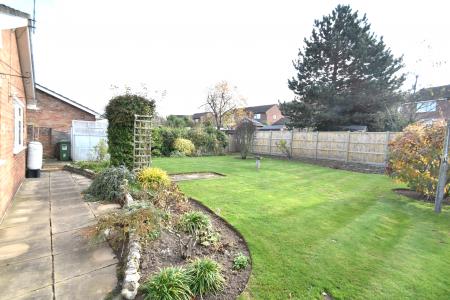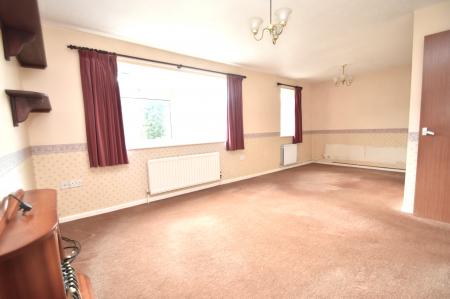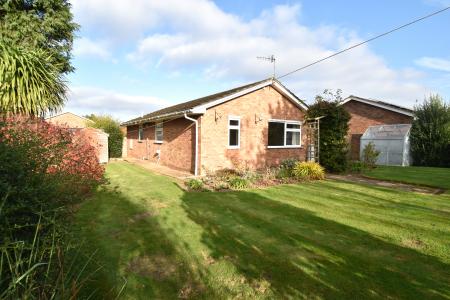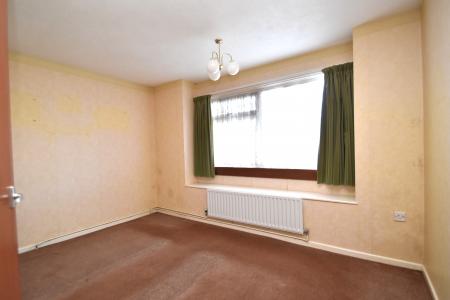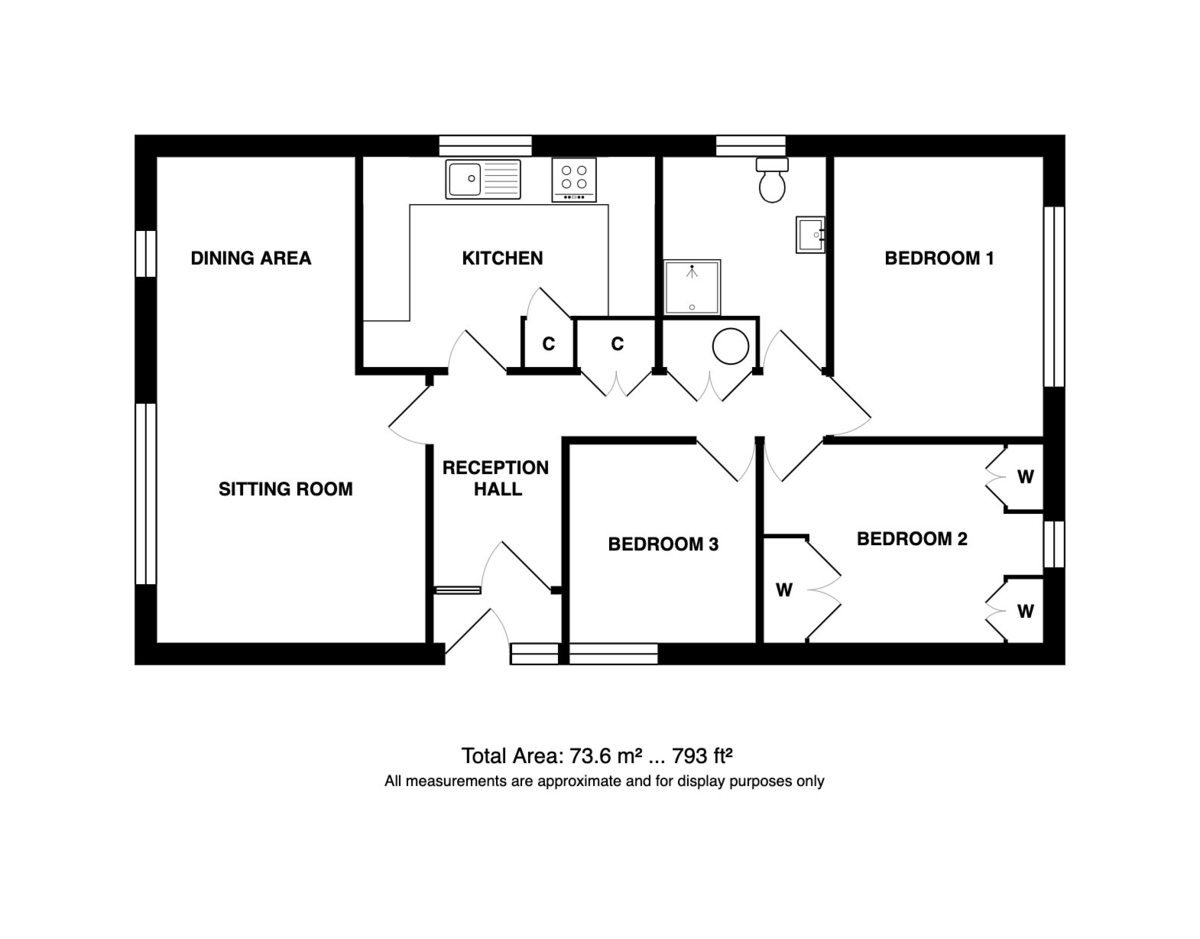- NO ONWARD CHAIN
- Spacious Sitting/Dining Room
- Kitchen
- 3 Bedrooms
- Shower Room
- Gas Central Heating
- Double Glazing
- Brick Garage
- South Facing Rear Garden
- Requires Up-dating & Improvement
3 Bedroom Detached Bungalow for sale in Cromer
Location Cromer, a vibrant Victorian town on the North Norfolk coast, is renowned for its expansive beaches, famous Cromer crabs, and traditional pier, which hosts the last remaining Seaside Special Variety Show in the country. Rich in fishing heritage, Cromer also boasts a lighthouse and a proud tradition of RNLI service. The town features an excellent mix of small independent shops, a variety of cafes, restaurants, pubs, and holiday accommodations, along with train and bus links to the Broads and Norwich, which is approximately 23 miles away.
Cromer offers a range of amenities, including a hospital, doctors' and dental surgeries, a library, and the Royal Cromer Golf Club. For those who enjoy outdoor activities, there are two Parkruns held every Saturday at Blickling Hall and Sheringham Park, both National Trust properties. Whether running or volunteering, Parkrun is a fantastic way to stay fit, improve mental well-being, and connect with the local community-perfect for those new to the area.
Description Nestled at the end of a pleasing cul-de-sac, 9 Francis Close boasts a surprisingly spacious, well tended mature plot with a south-facing garden. This property, available with no onward chain, features gas central heating and double-glazed windows. The accommodation includes three bedrooms, a shower room, generous sitting/dining room, and a decent sized kitchen. While the property requires updating and improvement, it presents an excellent opportunity for buyers to customise it to their own taste and standards.
Most buyers may choose to update the kitchen and bathroom suite, redecorate, and replace the carpets. Additionally, there is ample potential to extend the property or add a garden room, subject to necessary local authority approvals.
Early viewing is highly recommended by the sole selling agents.
uPVC entrance door and side window to:
Reception Lobby 4' x 3' (1.22m x 0.91m) With quarry-tiled floor, UPVC part-glazed door and side window, door to:
Reception Hall 9' x 5' 6" (2.74m x 1.68m) plus 11' x 3' 3" Radiator, telephone point, built-in double cloaks cupboard with hanging rail and shelf, built-in double airing cupboard with lagged hot water tank, fitted immersion heater and slatted shelving, carpet, central heating thermostat, access to roof space, carpet.
Sitting/Dining Room 20' 6" x 11' 4" 8' 6" min (6.25m x 3.45m) (Side Aspect) Two double radiators, serving hatch from kitchen, TV point, carpet.
Kitchen 12' 6" x 8' 9" (3.81m x 2.67m) (rear Aspect) Comprehensively fitted with oak finish units and comprising inset 1.5 bowled stainless steel sink unit with mixer tap and cupboard under, space and plumbing for automatic washing machine, good range of base cupboard and drawer units with work surfaces over, inset 4 ring electric hob, space for upright fridge freezer, built-in cupboard, part tiled walls, cooker point, central heating controls, serving hatch to dining area, integrated double oven with cupboard over and drawers under, cupboard housing the Worcester gas-fired boiler, which serves the central heating and domestic hot water, range of matching wall cupboards to include corner shelves and wine rack, integrated extractor hood, vinyl flooring.
Bedroom 1 12' x 9' (3.66m x 2.74m) (Side Aspect) Radiator, carpet.
Bedroom 2 12' 8" x 4' (3.86m x 1.22m) (Front & Side Aspect) To include fitted double wardrobe with hanging rail, corner shelving and storage cupboard over, two further fitted wardrobes with storage cupboards over, radiator, carpet.
Bedroom 3 8' 3" x 8' (2.51m x 2.44m) (Front Aspect) To include fitted unit with drawers and shelving, carpet.
Shower Room 9' min x 7' 6" (2.74m x 2.29m) (Side Aspect) White suite of corner shower cubicle with Triton independent shower over, pedestal hand basin, low level WC, half-tiled walls, radiator, extractor fan, vinyl flooring.
Outside To the front and side of the property is a well-tended lawn with attractive borders with a variety of perennials, shrubs and bushes. A concrete and gravel driveway leads to a DETACHED BRICK BUILT GARAGE 17' 9" x 8' 3" with Up and Over door, power, light and UPVC part glazed personnel door to the side. A wrought iron gate leads through to the good size and most attractive well-tended side and rear garden with south and westerly aspect laid to lawn with beds and borders boasting a variety of established perennial shrubs and bushes together with roses. There was a paved patio adjacent to the bungalow with a trellis arch with jasmine and rose. There is also an aluminium greenhouse and timber garden shed. Outside lighting and tap. The whole garden is well screened by fencing.
Services All main services are available.
Local Authority/Council Tax North Norfolk District Council, Holt Road, Cromer, Norfolk NR27 9EN
Telephone: 01263 513811. Tax Band To be confirmed.
EPC Rating The energy rating for this property is D. A full energy performance certificate is available on request.
Agents Note Intending purchasers will be asked to provide original identity documentation and proof of address before solicitors are instructed.
We Are Here To Help If your interest in this property is dependent on anything about the property or its surroundings, which are not referred to in the sale particulars, please contact us before viewing and we will do our best to answer any questions you may have.
Property Ref: 57482_101301038924
Similar Properties
2 Bedroom Ground Floor Flat | Guide Price £325,000
A well-presented, ground floor apartment offering views over the gardens of The Leas, to the sea. Offered with no onward...
2 Bedroom Cottage | £325,000
A charming, mid terraced, brick and flint cottage with beautiful sea views, situated just off the promenade, within a sh...
2 Bedroom Detached Bungalow | £325,000
An extremely well presented detached bungalow tucked away in a small close of similar style properties with a pretty, es...
2 Bedroom Apartment | Guide Price £330,000
A superbly appointed, purpose built, first floor apartment situated in one of Sheringham's most desirable streets, just...
3 Bedroom Semi-Detached House | Guide Price £340,000
A tastefully converted and charming Chapel dating from 1909 with a number of period features and sea views ideal as a pe...
4 Bedroom Detached House | £345,000
A superb refurbished family home occupying a corner plot, convenient for the local schools, park and bus stop with the b...
How much is your home worth?
Use our short form to request a valuation of your property.
Request a Valuation

