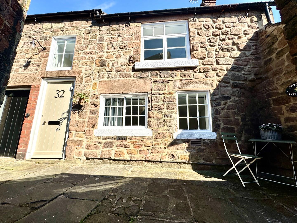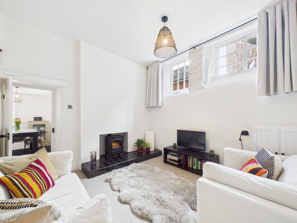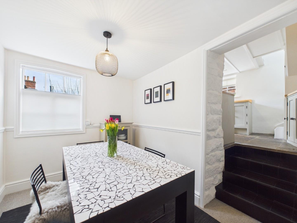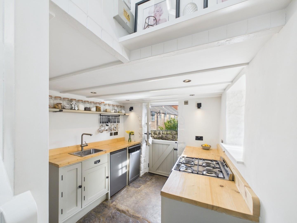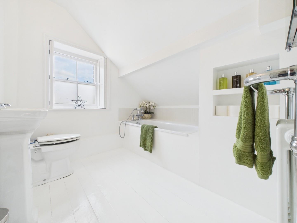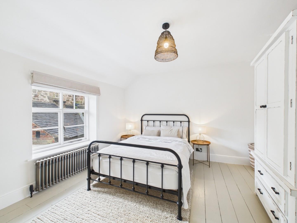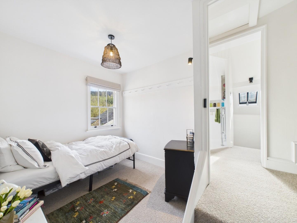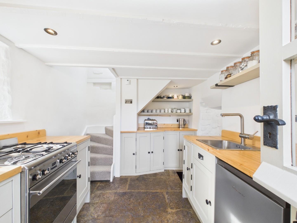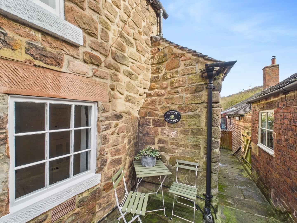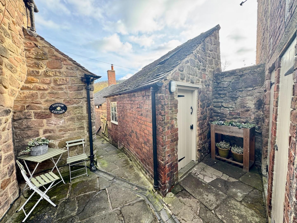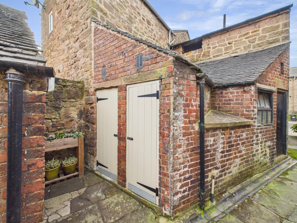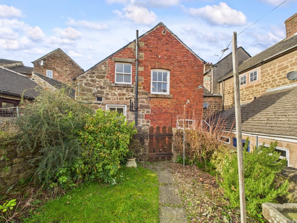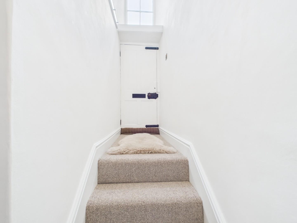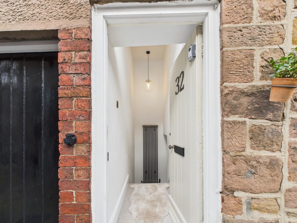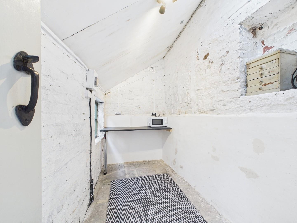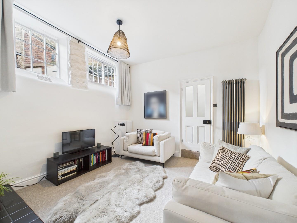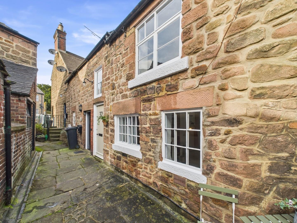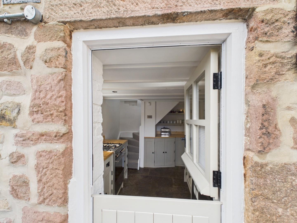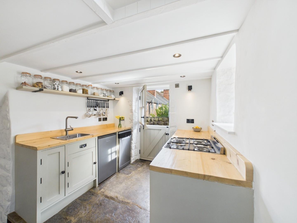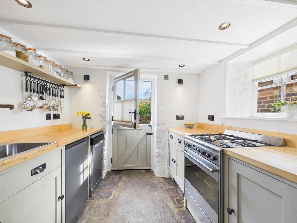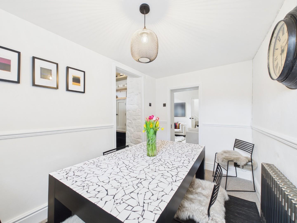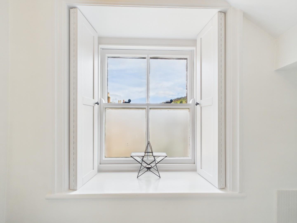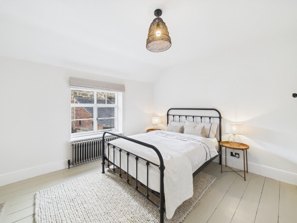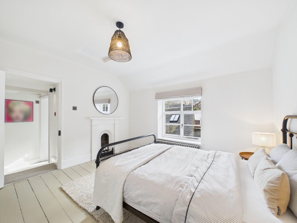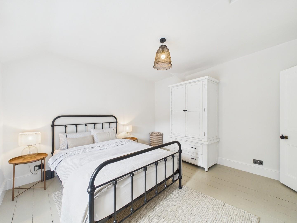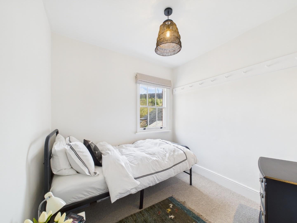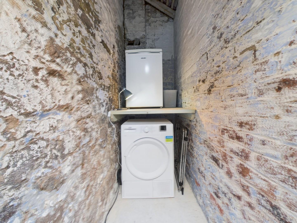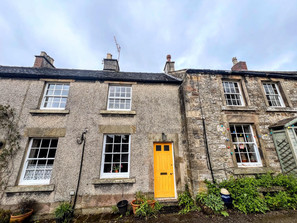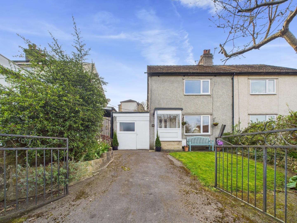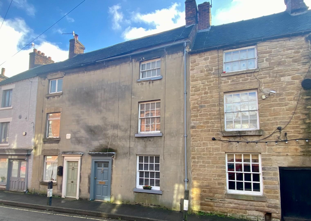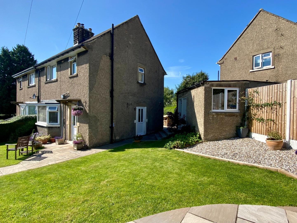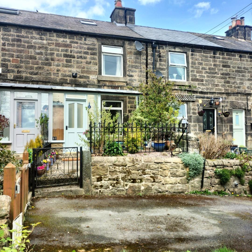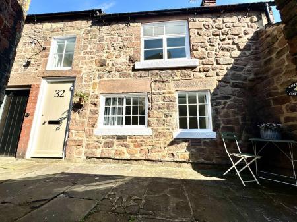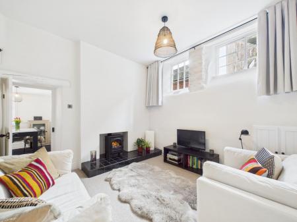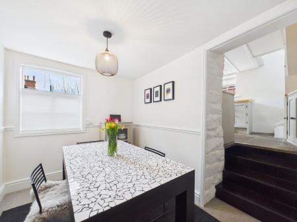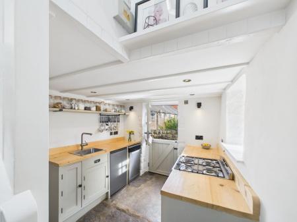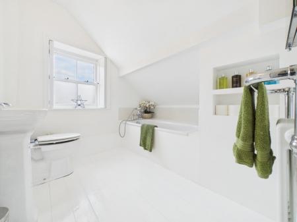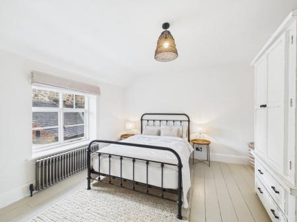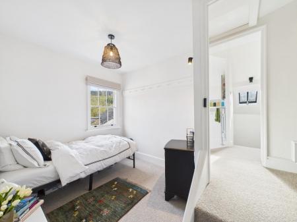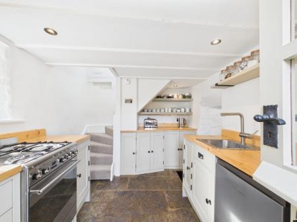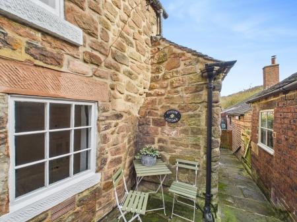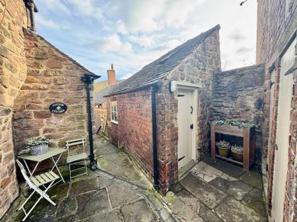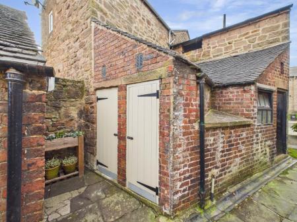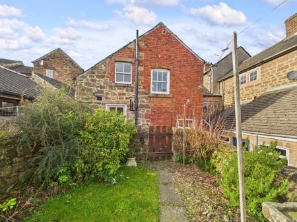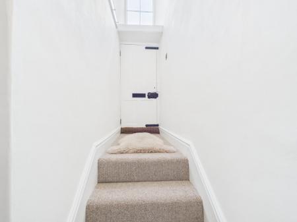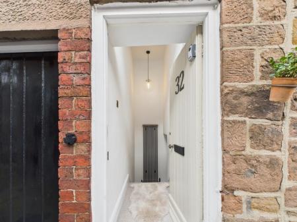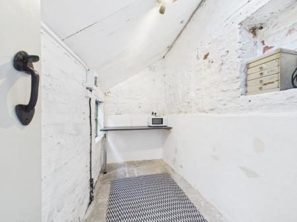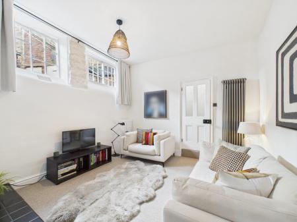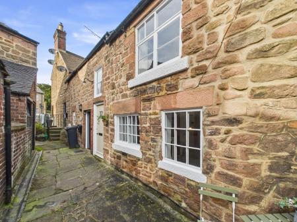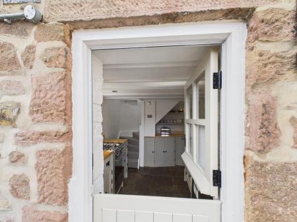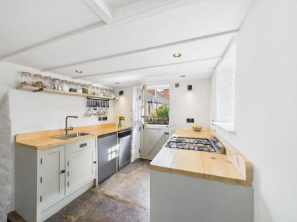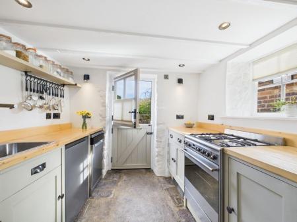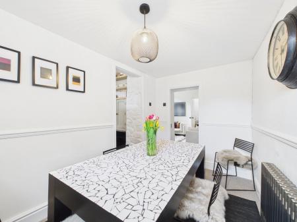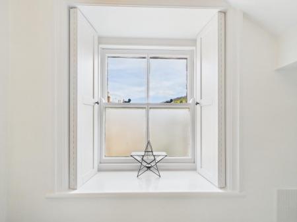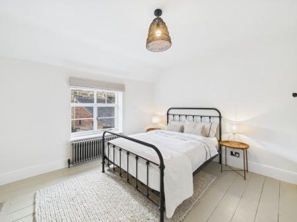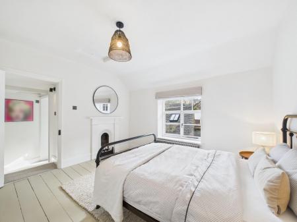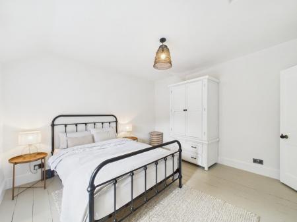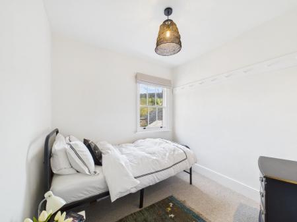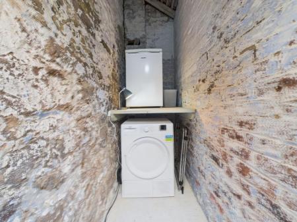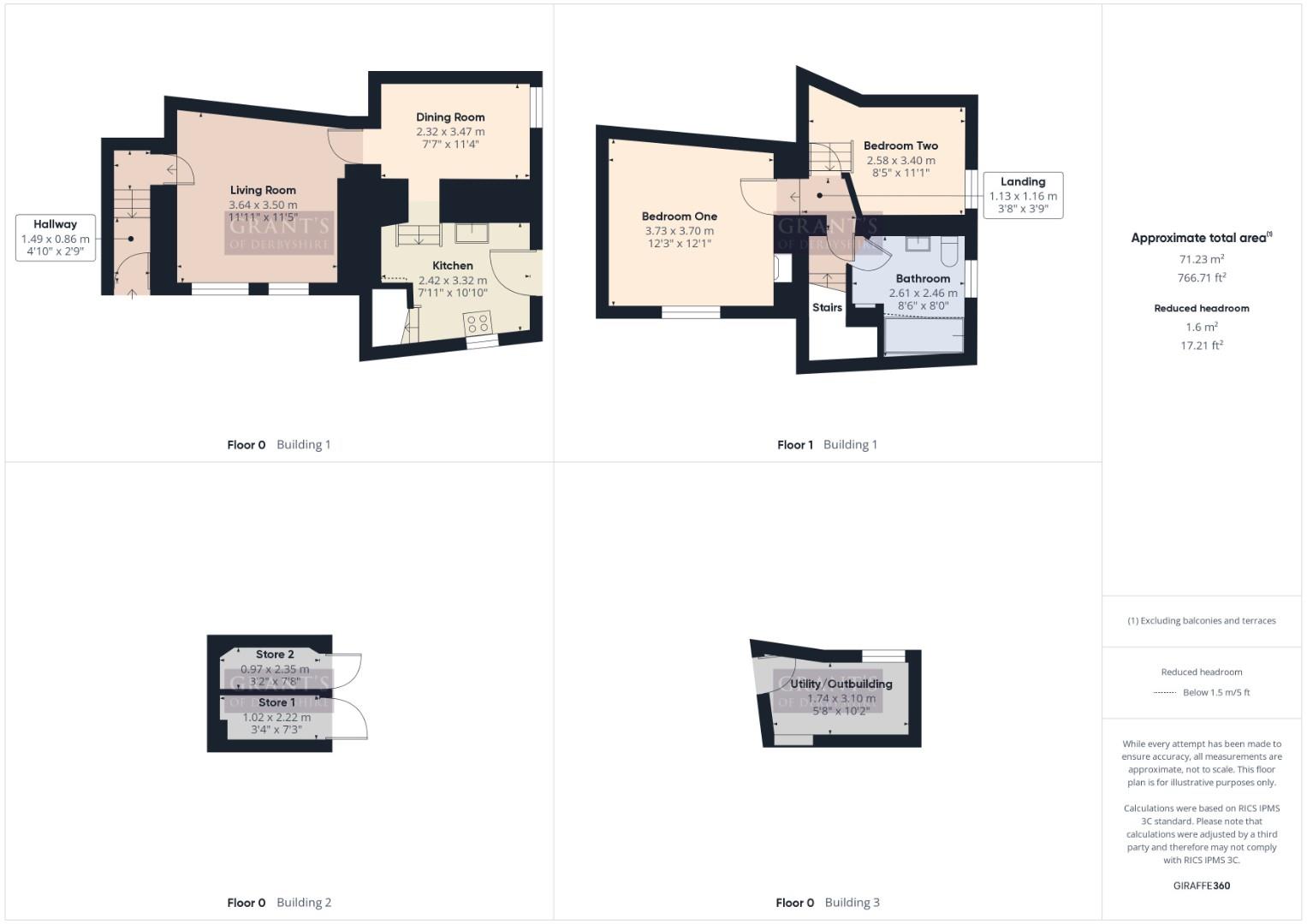- Stunning Two Bedroom Grade II Listed Character Cottage
- Lots of Character and Original Features
- Recently Refurbished and Extremely Well Presented Throughout.
- Sought After Location In The Heart Of Cromford Village
- Viewing Highly Recommended
- Virtual Tour Available
- Offered With No Upward Chain
- Ideal Holiday Let
- Furniture Available By Separate Negotiation
2 Bedroom Cottage for sale in Cromford, Matlock
We are delighted to bring to market this stunning Grade II listed cottage which is located in the heart of this popular village of Cromford and boasts a wealth of character and original features. This cottage has undergone an extensive programme of refurbishment and is extremely well presented throughout. The property benefits from gas central heating and enjoys a quiet location accessed via a private pathway. The accommodation comprises; entrance hallway, sitting room, dining room, fitted kitchen, bathroom and two good sized bedrooms. Outside there is a small courtyard and most uniquely, three outbuildings, the largest of which has huge potential to become a home office, studio or other use. We are lead to understand that the previous owners of this property operated it as a successful holiday let and we believe that this home continues to have this potential. In addition, we are also informed that the majority of furniture and contents are available by separate negotiation. Viewing Highly Recommended. Virtual Tour Available. No Upward Chain.
The Location - Located just off the centre of Cromford, which is a popular local centre with shops, cafes, pubs and a sought after primary school. Nearby towns such as Wirksworth, Matlock and Ashbourne offer further facilities, and the city of Derby is just half an hour away by car. Cromford has a railway station and is well connected to the main road network by the A6. The village is part of a UNESCO World Heritage Site set in the rolling countryside of Derbyshire Dales, and is close to the Peak District National Park as well as Carsington Water which offers water sports and wildlife activities.. Lovely walks from the doorstep here too, with a network of footpaths linking up with the nearby High Peak Trail. This home enjoys a quiet location, set back from the road along a private footpath serving only a handful of homes.
Ground Floor - The property is accessed via the courtyard where the door opens into the
Entrance Hallway - 1.49 x 0.86 (4'10" x 2'9") - With a luxurious fitted carpet, stylish column radiator and well lit by the multi-paned window overhead. Stairs lead down to a part glazed door which opens into the
Sitting Room - 3.64 x 3.5 (11'11" x 11'5") - With an unusually high ceiling, this room is bathed in natural light from the two high level, multi-paned windows to the front aspect. The room is decorated with neutral tones and has a stylish column radiator and a tiled hearth with wood-effect, electric cast iron stove providing a pleasing focal point (we are informed by the vendor that the chimney here is lined and has potential for a wood-burning stove or similar, subject to survey). The electric meter can be found within the built-in cupboard. A part glazed door leads through to the
Dining Room - 3.47 x 2.32 (11'4" x 7'7") - With painted dado rail and multi-paned window to the side aspect. BT point. Steps lead up to the
Kitchen - 3.32 x 2.42 (10'10" x 7'11") - With a stone flagged floor and refitted with a bespoke fitted range of base and drawer units with wooden worktop over and inset stainless steel sink with mixer tap. There is a freestanding gas cooker, a semi-integrated washing machine discreetly housed behind a matching cupboard door and space and plumbing for a dishwasher and undercounter fridge. A split stable, part glazed door leads out to the side pathway. A staircase leads off to the
First Floor - Arriving on the first floor landing which is naturally lit by a conservation window. Here we find access to the loft via a pull down ladder. The loft is fully boarded and the gas combination boiler is located here. Back on the landing, the first door on the right leads into the
Bathroom - 2.61 x 2.46 (8'6" x 8'0") - With a traditional white suite comprising of a panelled bath with hand held, telephone-style shower fitting over, a pedestal sink and a low flush WC. There is a frosted glass sash window to the front aspect with bespoke fitted window shutters. There is a Victorian-style towel radiator and plastered recesses for shampoos/bathing oils etc.
Bedroom One - 3.73 x 3.7 (12'2" x 12'1") - The principal bedroom, neutrally decorated and bathed in natural light from the front aspect multi-paned window. There are painted floorboards, a Victorian-style radiator, original cast iron fireplace, surround and stone hearth (not in use). Back on the landing, a door opens to steps leading down to
Bedroom Two - 3.4 x 2.58 (11'1" x 8'5") - A double room with Victorian-style radiator. The sash window offers superb far-reaching views over the surrounding countryside up to Black Rocks.
Outside - At the front of the property there is a stone flagged seating area. Immediately across from the home, a door opens to reveal
Outbuilding One / Utilty - 3.1 x 1.74 (10'2" x 5'8") - Of brick built construction and having power and light, this building offers a number of potential uses such as a home office, studio or just secure storage for the home.
Outbuildings Two & Three - Formerly the coal house and outside WC to the home. The left hand store (2.22 x 1.02 metres) is the ideal place for a tumble drier and/or other household appliance. The right hand store (2.35 x 0.97 metres) offers additional household storage.
Directional Notes - The approach from Cromford Market Place is to proceed up Cromford Hill and just after the left hand turn to North St, take the pathway just behind the Bell Inn where Cotton Cottage will be found on the left hand side.
Council Tax Information - We are informed by Derbyshire Dales District Council that this home falls within Council Tax Band B which is currently �1730 per annum.
Note Regarding The Outside Space - Please note that there is a photo included which has been used to demonstrate the depth of the building. This has been taken from a neighbouring property, the garden of which does not belong to number 32. Please contact the office should you require any further clarification of this.
Property Ref: 26215_33758281
Similar Properties
Ember Lane, Bonsall, Nr Matlock
2 Bedroom Cottage | Offers in region of £230,000
This charming, stone-built terraced cottage is ideally situated close to the heart of the historic and popular village o...
2 Bedroom End of Terrace House | Guide Price £230,000
Tucked away in a quiet and pleasant cul-de-sac and just a few minutes walk into Wirksworth, you'll discover this charmin...
2 Bedroom Semi-Detached House | Offers in region of £229,995
Offered For Sale with No Upward Chain, this beautifully presented two bedroom property has recently undergone full renov...
North End, Wirksworth, Matlock
2 Bedroom Cottage | Offers in region of £232,000
Grant's of Derbyshire are delighted to offer For Sale this Grade II Listed mid-terraced property which is situated at th...
Butts Road, Darley Dale, Matlock
3 Bedroom Semi-Detached House | Offers in region of £234,995
Grant's of Derbyshire are delighted to offer For Sale this semi-detached family home, ideally located in a peaceful and...
2 Bedroom Semi-Detached House | Offers in region of £234,995
This charming two bedroom, plus attic room, semi-detached cottage enjoys the most stunning views over Matlock and surrou...

Grant's of Derbyshire (Wirksworth)
6 Market Place, Wirksworth, Derbyshire, DE4 4ET
How much is your home worth?
Use our short form to request a valuation of your property.
Request a Valuation
