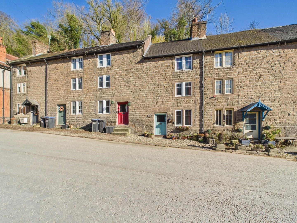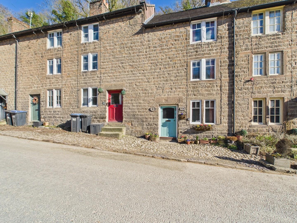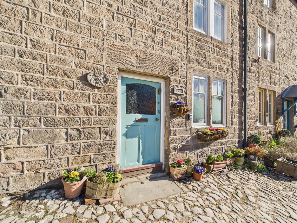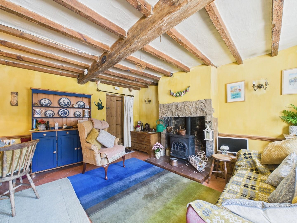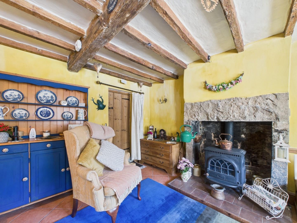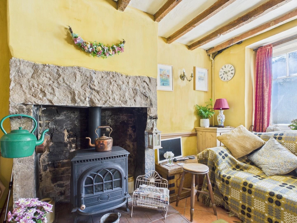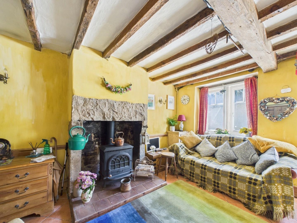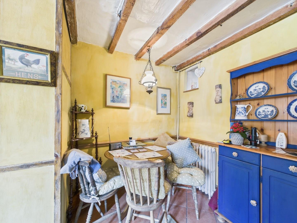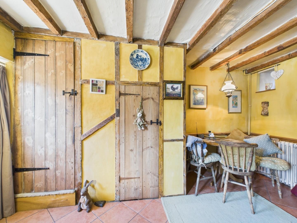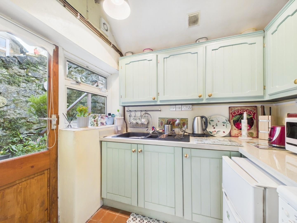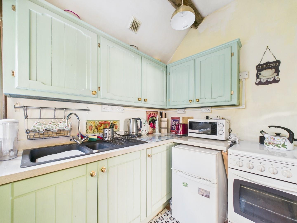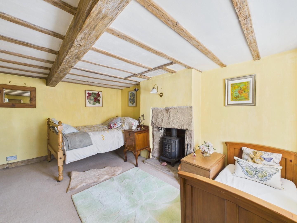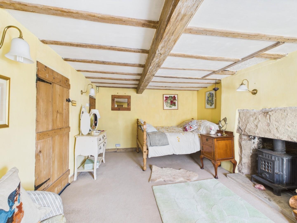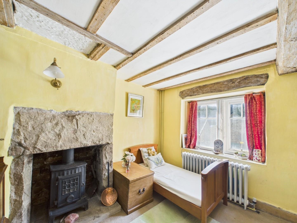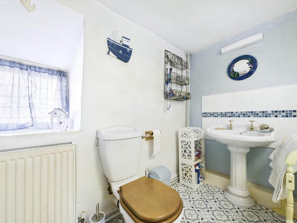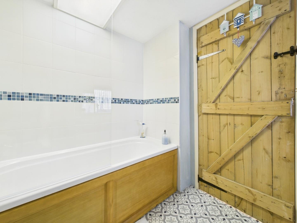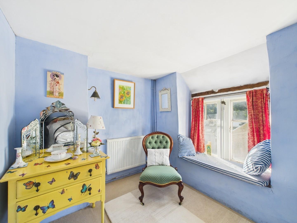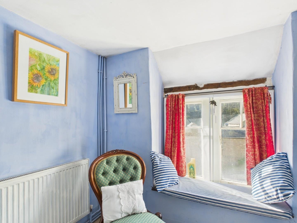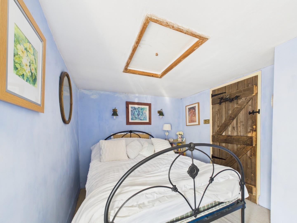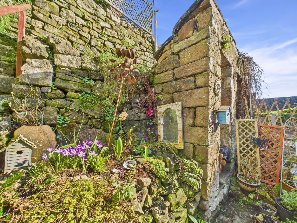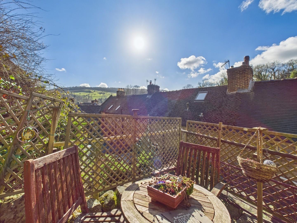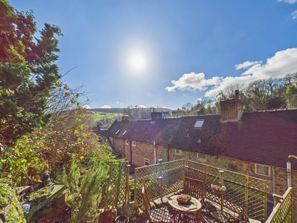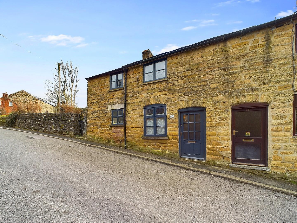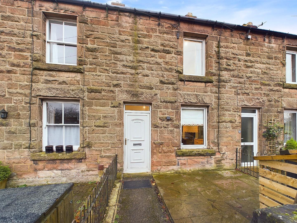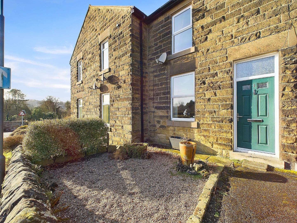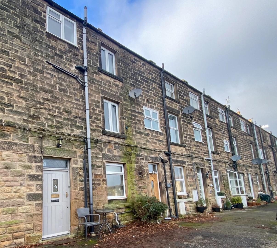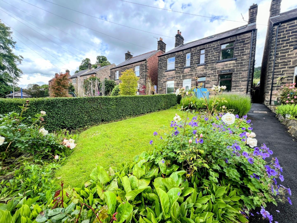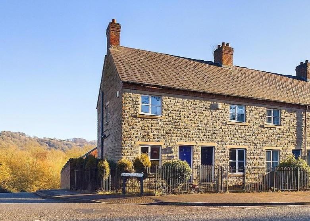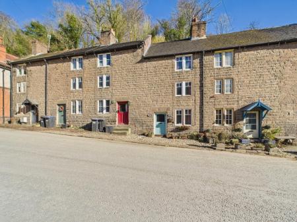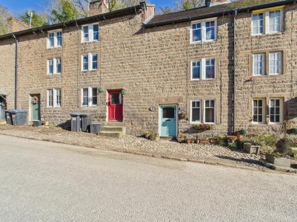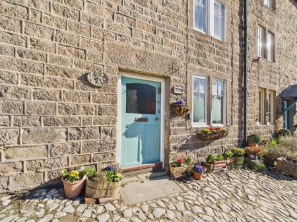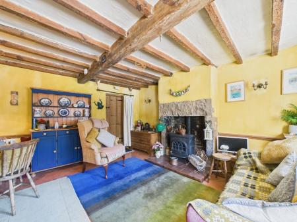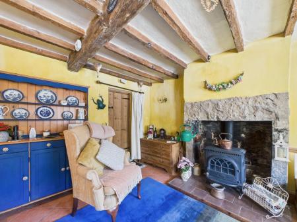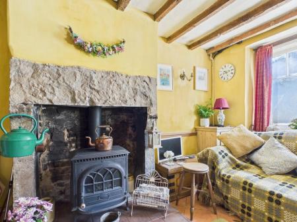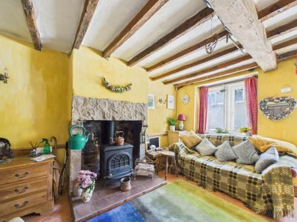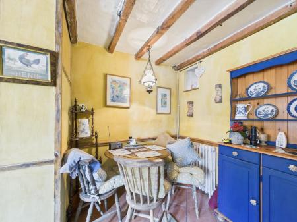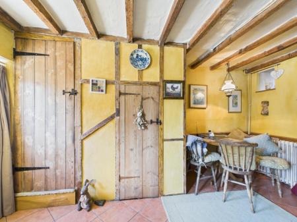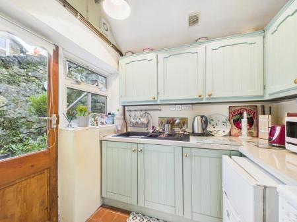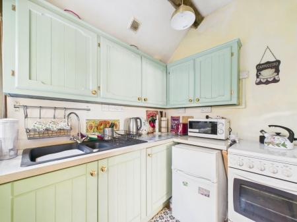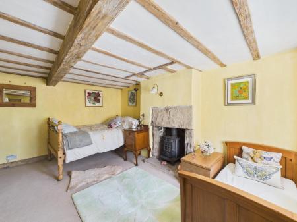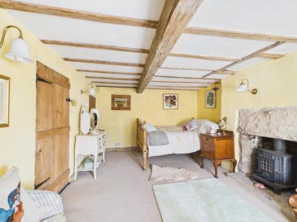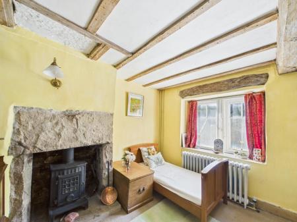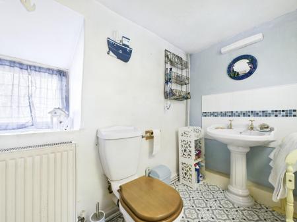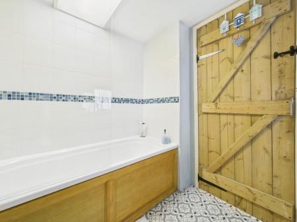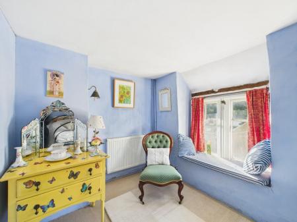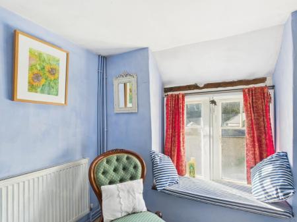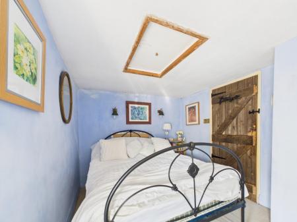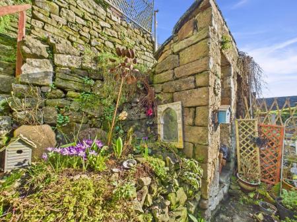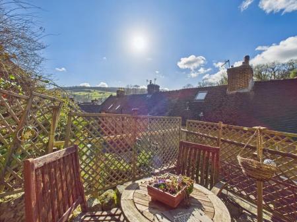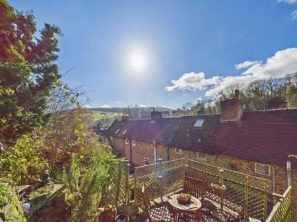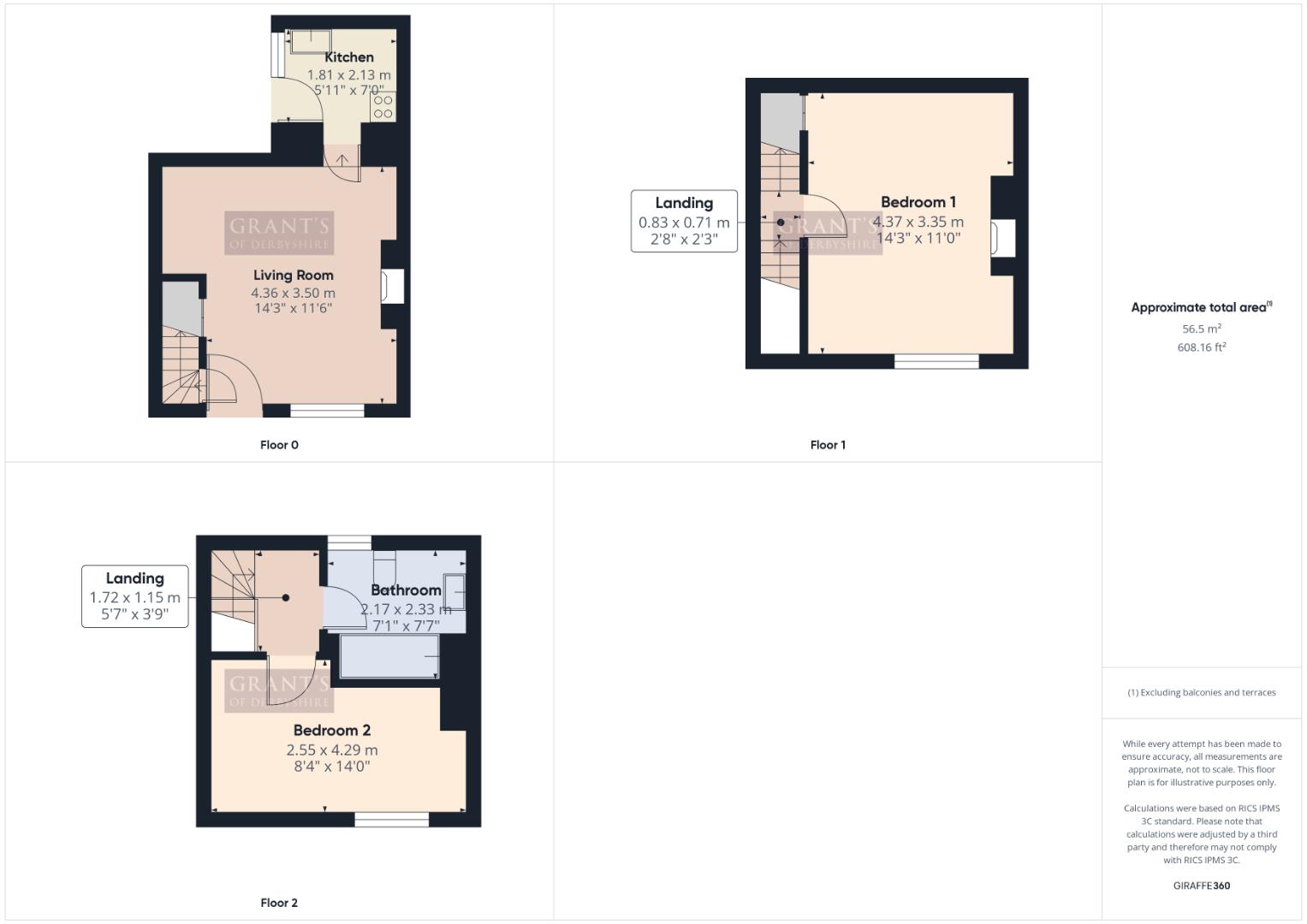- Grade II Listed Terraced Cottage
- Wealth of original features
- Two bedrooms
- Delightful garden to rear
- Village Location
- EPC Exempt
- Great Investment opportunity!
2 Bedroom Terraced House for sale in Cromford
Grant's of Derbyshire are delighted to offer For Sale this beautiful Grade II Listed terraced cottage in the heart of the sought after village of Cromford. It has been lovingly restored yet retains many of its original features including exposed beams, exposed floorboards and feature fireplaces. The property is set over three floors, and briefly comprises a spacious living room, fitted kitchen, two bedrooms and a bathroom. To the rear of the property are delightful terraced gardens providing the perfect place in which to sit and enjoy the fabulous and far reaching views. Viewing Highly Recommended!
Location - Just off the centre of Cromford, which is a popular local centre with shops, cafes, pubs and a sought after primary school. Nearby towns such as Wirksworth, Matlock and Ashbourne offer further facilities, and the city of Derby is just half an hour away by car. Cromford has a railway station and is well connected to the main road network by the A6. The village is part of a UNESCO World Heritage Site set in the rolling countryside of Derbyshire Dales, and is close to the Peak District National Park as well as Carsington Water, which offers watersports and wildlife activities. Lovely walks from the doorstep here too, with a network of footpaths linking up with the nearby High Peak Trail.
Ground Floor - To the front of the property, is a charming cobbled entrance with the front door, which opens directly into the living room.
Living Room - 4.36 x 3.50 (14'3" x 11'5") - A beautiful reception room which is full of character. There are ceramic tiles to the floor and the original beams to the ceiling, but the main focal point is the substantial stone fireplace with a raised hearth which houses the gas fire. Opposite the entrance is a door opening to the staircase which leads up to the first floor. To the rear is a part glazed stable style door accessing the exterior of the property, as well as a ledge and brace door opening to the kitchen.
Kitchen - 1.81 x 2.13 (5'11" x 6'11") - This charming kitchen offers a range of base units and roll top work surfaces, a stainless steel sink with swan neck mixer tap and a UPVC double glazed window to the side aspect. There is ample space for a freestanding fridge freezer. This kitchen also provides plenty of natural light from the glass panelled door, which opens out onto the outdoor courtyard.
First Floor - The staircase leading up from the ground floor reaches the main bedroom.
Bedroom 1 - 4.37 x 3.35 (14'4" x 10'11") - This spacious double bedroom is simply delightful. It has the same original wide floorboards and wooden beams, with windows to the front with a pleasant outlook. There is also an original feature fireplace with stone surround and lintel.
Second Floor - The staircase rising from the first floor leads directly to the landing area.
Bedroom 2 - 2.55 x 4.29 (8'4" x 14'0") - Another good sized double bedroom, with over-head storage and a lovely window seat overlooking the lovely views.
Bathroom - 2.17 x 2.33 (7'1" x 7'7") - The bathroom is fitted with a three piece suite comprising panelled bath with a shower over, pedestal wash hand basin and a ceramic WC. The room also includes tile-effect vinyl flooring. a radiator and a window over-looking the rear garden.
Outside & Parking - Immediately to the rear of the property is a small courtyard area. From here stone steps lead up from the ground level through the terraced gardens to a delightful patio/seating area with stunning far reaching views over the rooftops towards Black Rocks. There is also a stone store outbuilding and direct rear access to the woodland. To the front of the property is a cobbled space, which has parking for one car.
Council Tax Information - We are informed by Derbyshire Dales District Council that this home falls within Council Tax Band A which is currently �1483 per annum.
Directional Notes - The approach from our office in Wirksworth is to continue left along Harrison Drive and up Steeple Grange in the direction of Cromford. As you descend the hill towards Cromford Market Place take the left turn just before the traffic lights onto Water Lane. Proceed along Water Lane for approximately 300m and park on the left hand side after the village pond and water mill. Number 40 is on the right hand side of the road.
Property Ref: 26215_33728527
Similar Properties
2 Bedroom End of Terrace House | Offers in region of £215,000
Grant's of Derbyshire are delighted to offer For Sale this charming stone-built, end-terraced two bedroom cottage locate...
Eagle Terrace. Main Road, Wensley, Matlock
2 Bedroom Cottage | Offers in region of £210,000
We are delighted to offer this two bedroom character cottage which is located in Wensley, a picturesque village in The P...
3 Bedroom Terraced House | Offers in region of £209,995
Grant's of Derbyshire are delighted to offer For Sale, this charming 3 bedroom cottage in Darley Dale. The property bene...
1 Bedroom Cottage | Offers in region of £219,995
Occupying a peaceful�residential location within the historic market town of Bakewell is�this de...
3 Bedroom Cottage | Offers in region of £220,000
This charming three bedroom, semi detached, stone built home is now available For Sale in the much sought after town of...
2 Bedroom End of Terrace House | Offers in region of £220,000
Situated in a popular development and only a few minutes walk from the centre of Wirksworth, is this three storey two be...

Grant's of Derbyshire (Wirksworth)
6 Market Place, Wirksworth, Derbyshire, DE4 4ET
How much is your home worth?
Use our short form to request a valuation of your property.
Request a Valuation
