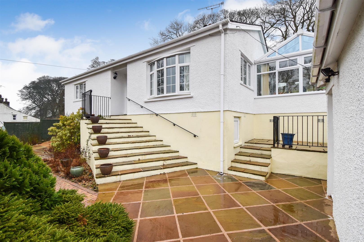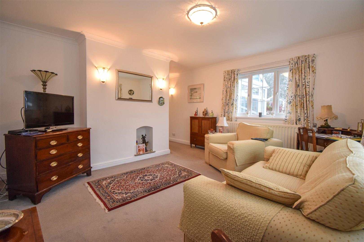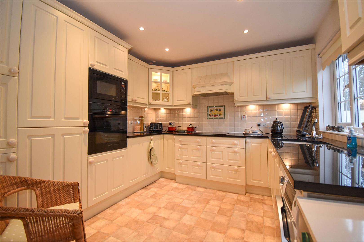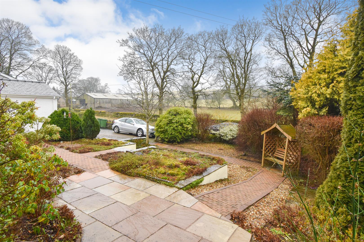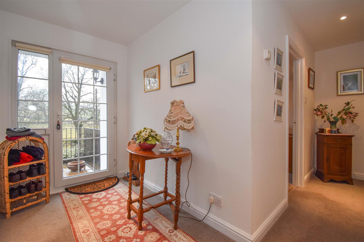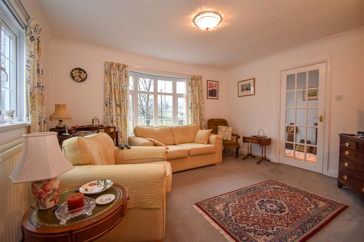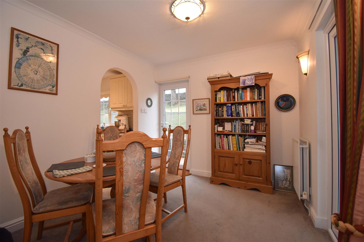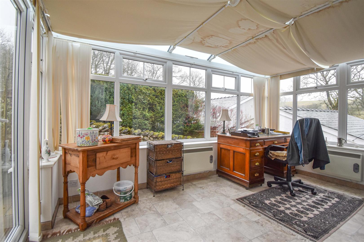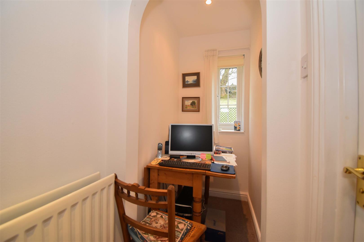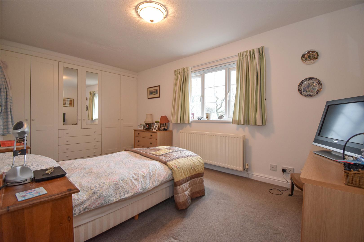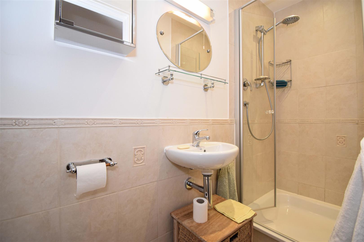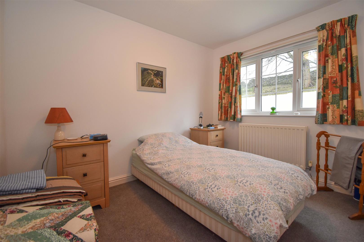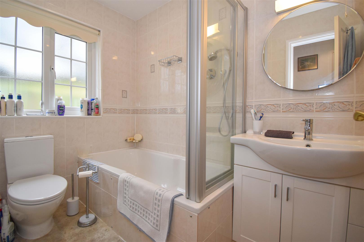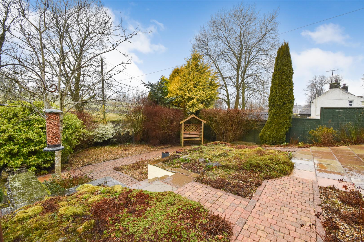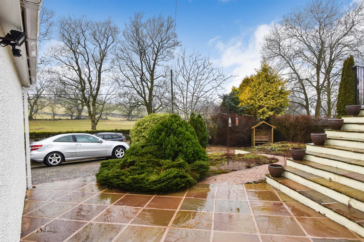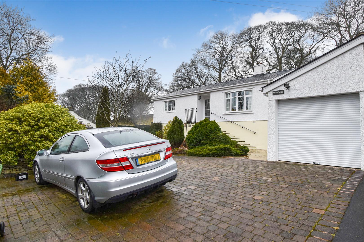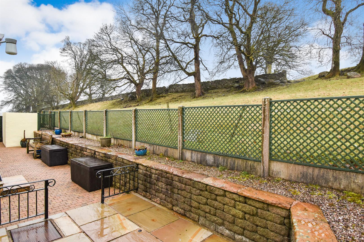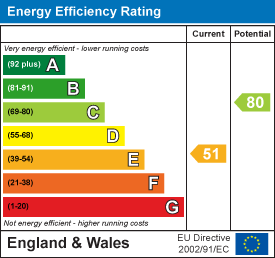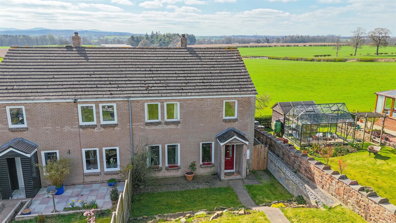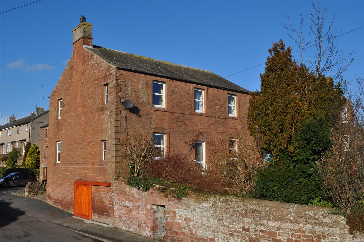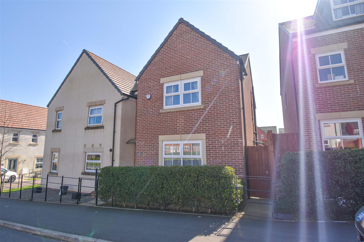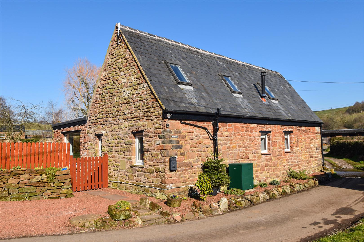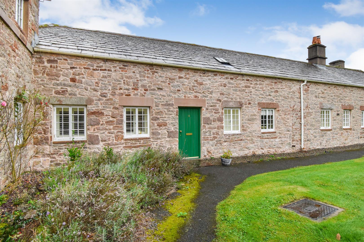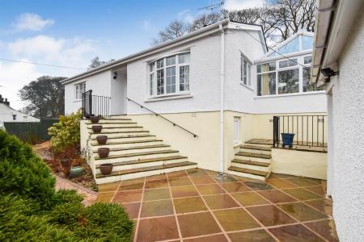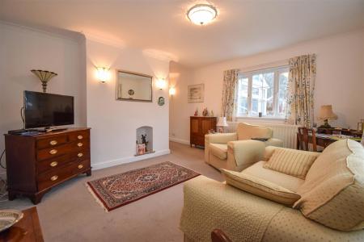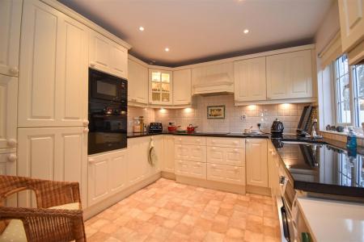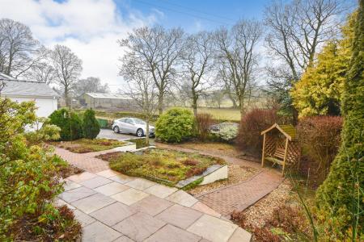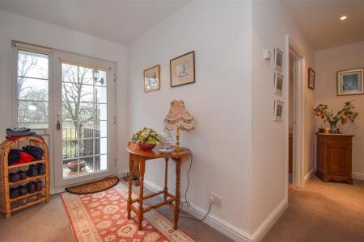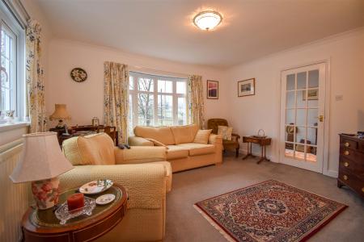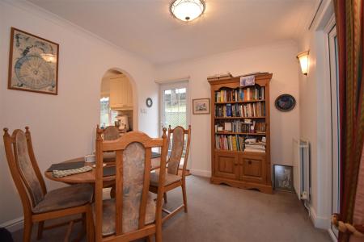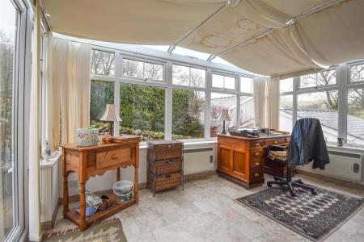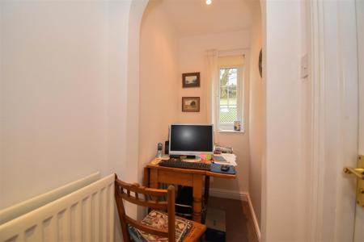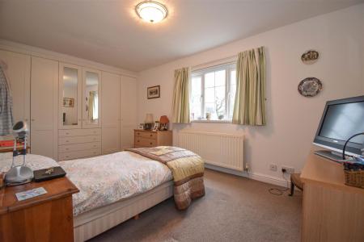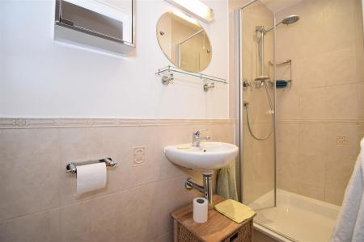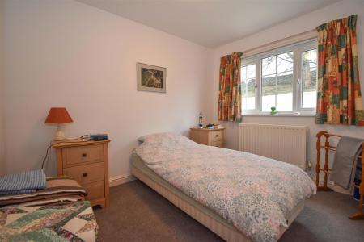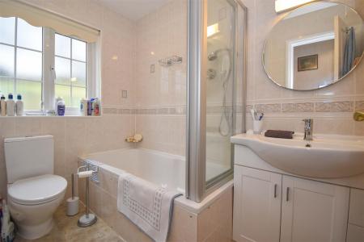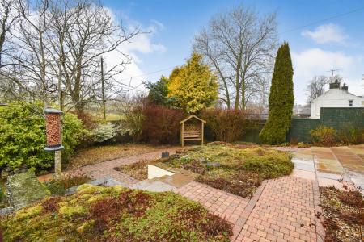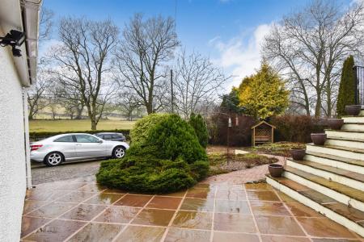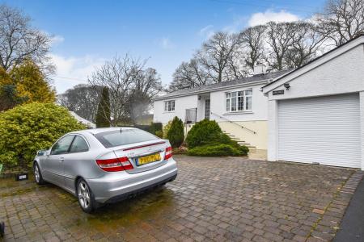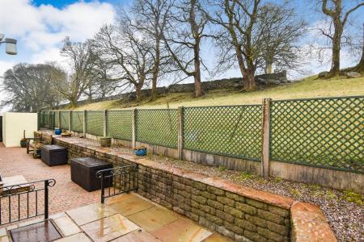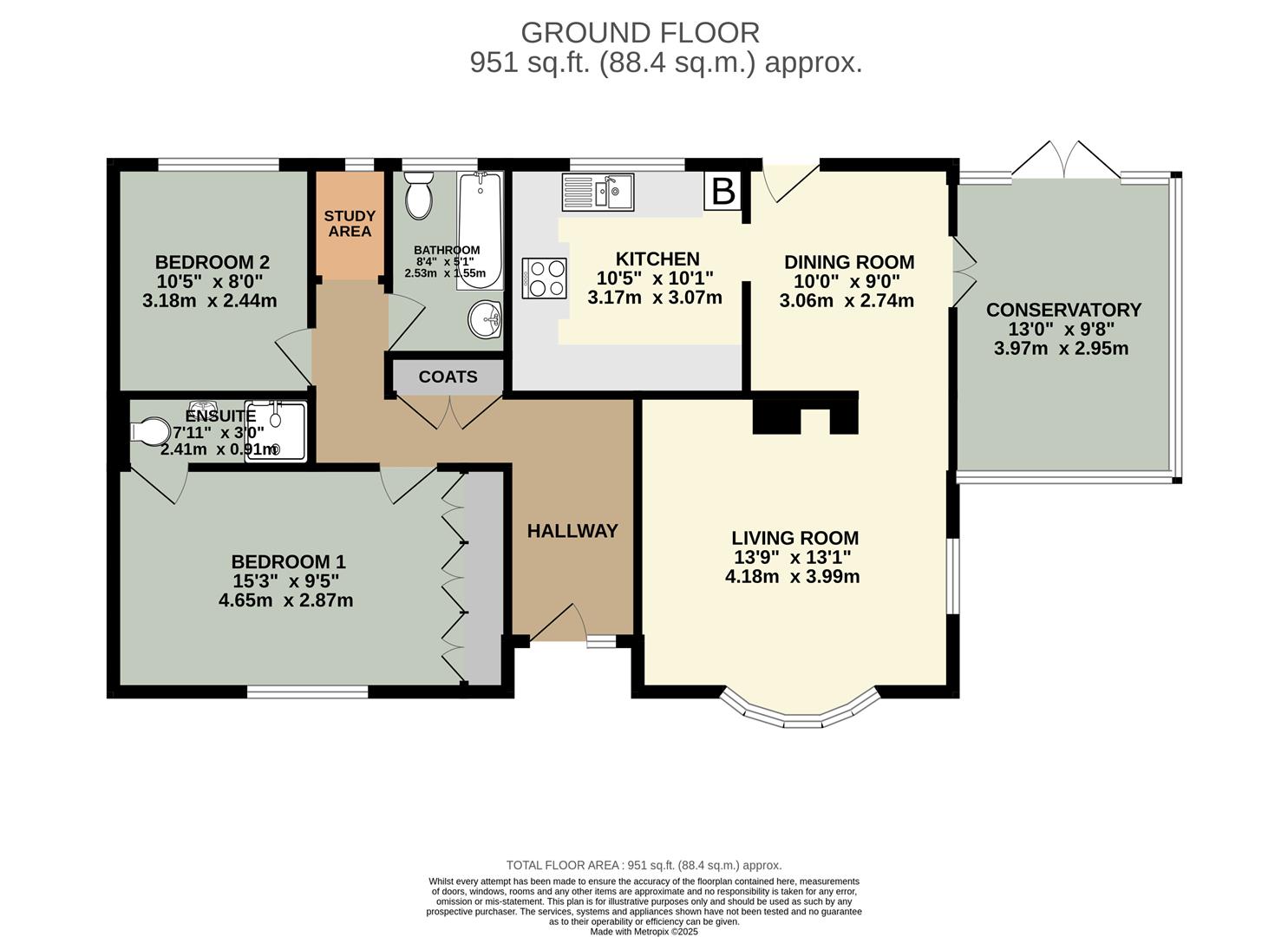- Immaculate and Well-Maintained Detached Bungalow
- Beautiful Village Setting in the Westmoreland Dales National Park
- Lovely Outlooks across the Surrounding Countryside
- Living Room, Dining Room Kitchen + Conservatory
- 2 Bedrooms, 1 with En-Suite Shower + Bathroom.
- Attractive Front Garden + Small Rear Garden
- Off-Road Parking + Detached Garage with Automatic Roller Door
- Oil Fired Central Heating + uPVC Double Glazing
- Tenure - Freehold. Council Tax Band - C. EPC Rate - E
2 Bedroom Bungalow for sale in Crosby Ravensworth
Crosby Ravensworth is a fantastic community deep in the Eden Valley and within the Westmoreland Dales National Park, Anna Well is a modern and much updated detached bungalow set on a quiet position to the south of the village with an outlook to the front and rear onto the surrounding countryside and fields. The property has been impeccably maintained and is ready for immediate occupation with accommodation comprising; Entrance Hall, Living Room, Dining Room, Conservatory, Kitchen, 2 bedrooms, 1 with En-Suite Shower Room and a Bathroom. Outside there are attractive well-maintained gardens mainly to the front, off-road parking for at least 2 cars and a garage with automatic roller door. The property also benefits from uPVC Double Glazing and Oil Fired Central Heating.
Location - From Penrith head South on the A6 and drive to Shap. In Shap, turn left by the "Shap Chippy", signposted to Crosby Ravensworth. Drive into the village of Crosby Ravensworth and at the junction, turn right, and drive for approximately 0.3 mile, Anna Well is on the left.
The What3words position is; implanted.gown.charmingly
Amenities Penrith - Crosby Ravensworth is within the Westmorland Dales National Park and in the village there is a School, a Church, a Chapel, a Village Hall and a Community Pub. In the village of Shap, approximately 3 miles, there is a Primary School, Co-Op Store, 2 village shops and 2 public houses, a Sports Ground and Outdoor Swimming Pool. Shap is within easy reach of the Lake District National Park and Haweswater. Main facilities are in Penrith, approximately 13 miles.
Penrith is a popular market town, having excellent transport links through the M6, A66, A6 and the main West coast railway line. There is a population of around 17,000 people and facilities include: infant, junior and secondary schools. There are 5 supermarkets and a good range of locally owned and national high street shops. Leisure facilities include: a leisure centre with; swimming pool, climbing wall, indoor bowling, badminton courts and a fitness centre as well as; golf, rugby and cricket clubs. There is also a 3 screen cinema and Penrith Playhouse. Penrith is known as the Gateway to the North Lakes and is conveniently situated for Ullswater and access to the fells, benefiting from the superb outdoor recreation opportunities.
Services - Mains water, drainage and electricity are connected to the property. Heating is oil fired.
Tenure - The property is freehold and the council tax is band C
Viewing - STRICTLY BY APPOINTMENT WITH WILKES-GREEN + HILL
Accommodation -
Entrance - Through a uPVC double glazed door with side window to the;
Hall - There is a large, recessed cupboard, two double radiators and a telephone point. A ceiling trap, with drop-down ladder gives access to the part boarded and insulated loft space. An open arched doorway leads to a small study area with a uPVC double glazed window, a TV point and a telephone point.
Living Room - 3.99m x 4.19m (13'1 x 13'9) - Having a small feature fireplace, a double radiator, a TV aerial point and uPVC double glazed windows to the front and side with an open outlook across the surrounding countryside. A broad opening leads to the;
Dining Room - 3.05m x 2.74m (10' x 9') - Having a double radiator, two wall light points and a uPVC double glazed door to the rear. There is an open arch doorway to the kitchen and uPVC double glazed, double doors to the;
Consevatory - 3.96m x 2.95m (13' x 9'8) - Being a uPVC double glazed frame with a glazed roof set on a dwarf wall. There is a double radiator, two electric panel heaters and double doors open to the rear garden. The conservatory enjoys an open outlook of the surrounding countryside.
Kitchen - 3.07m x 3.18m (10'1 x 10'5) - Fitted with a range of cream fronted units and a granite worksurface incorporating a ceramic one and a half bowl sink with mixer tap and tiled splashback. There is a built-in Bosch electric oven and a microwave, a Neff induction hob with extractor hood above, a Bosch integral dishwasher, a fridge freezer and plumbing for a washing machine. A floor mounted Worcester Combi, oil fired boiler provides the hot water and central heating. The ceiling has recessed downlights and a uPVC double glazed window faces to the rear looking on to the neighbouring pasture.
Beroom One - 2.90m x 4.65m including wardrobes (9'6 x 15'3 incl - Along one end of the room are built in wardrobes with hanging, shelf and drawer space A uPVC double glazed window faces to the front gives a lovely outlook over the garden to the surrounding countryside. There is a double radiator, a TV aerial point and a door to the;
En-Suite - 0.91m x 2.41m (3' x 7'11) - Fitted with a toilet having a concealed cistern, a wash hand basin and a shower enclosure with a steel shower tray and being tiled to 3 sides with a mains fed shower. There is a wall mounted fan heater, a shaver socket/light and an extractor fan.
Bedroom Two - 3.18m x 2.44m (10'5 x 8') - Having a double radiator and a uPVC double glazed window to the rear looking onto the neighbouring field.
Bathroom - 2.51m x 1.55m (8'3 x 5'1) - Fitted with a toilet, a wash basin with cabinets below and a steel bath with mains fed shower over and clear shower screen. The walls are fully tiled and there is a chrome heated towel rail, a wall mounted fan heater, a shaver socket/light and extractor fan. A uPVC double glazed window faces to the rear.
Outside - A shared access through a pair of metal gates allows vehicle access to a block paved driveway parking space and access to the;
Garage - 5.44m x 2.36m (17'10 x 7'9) - Having an automatic roller door lights and power. There is a double glazed window to the rear and pedestrian door to the side.
To the front of Anna Well is a most attractive landscape garden with several well stocked terraced beds having block paved paths between.
Stone steps lead up to the front door.
To one side of the bungalow is a sloped path and stone steps to the other leading to the rear garden.
There is a narrow rear garden mainly to block paving with a small stone flagged area to one end and a raised bed across the width of the plot. The rear garden looks onto the field behind.
There are outside lights and tap.
Referal Fees - WGH work with the following provider for arrangement of mortgage & other products/insurances, however you are under no obligation to use their services and may wish to compare them against other providers. Should you choose to utilise them WGH will receive a referral fee :
The Right Advice (Bulman Pollard) Carlisle
Average referral fee earned in 2024 was �253.00
Property Ref: 319_33699069
Similar Properties
Mill Bank, Low Hesket, Carlisle
4 Bedroom House | £280,000
In the village of Low Hesket, between Penrith and Carlisle, 1 Mill Bank is an excellent sized family home, set in a gene...
4 Bedroom Detached House | £275,000
Family living space is not in short supply in this beautifully proportioned, mid 19th century, detached sandstone house,...
3 Bedroom Semi-Detached House | Guide Price £275,000
In this successful residential development on the edge of Penrith, 31 Primrose Drive is an efficient and impeccably kept...
2 Bedroom Cottage | £285,000
Dale, a tiny secluded hamlet in the rolling countryside of the Eden Valley, enjoys the beauty and serenity of the countr...
Lowther Village, Lowther, Penrith
2 Bedroom Cottage | £290,000
This exquisite cottage, in the historic model village of Lowther and within the Lake District National Park, has been re...
4 Bedroom Detached House | £299,950
Having been updated, extended and much improved, this architect designed, link detached property is located in the popul...

Wilkes-Green & Hill Ltd (Penrith)
Angel Lane, Penrith, Cumbria, CA11 7BP
How much is your home worth?
Use our short form to request a valuation of your property.
Request a Valuation
