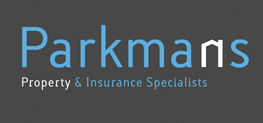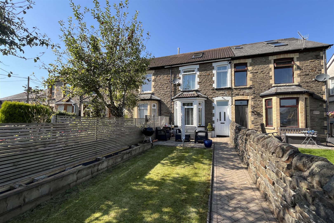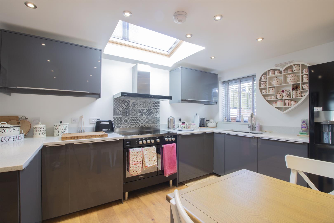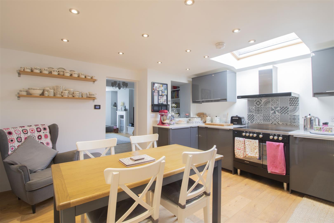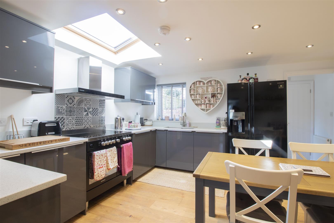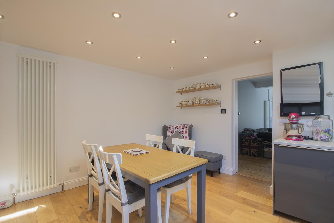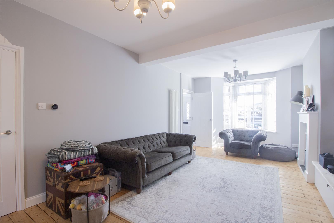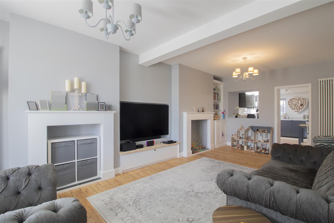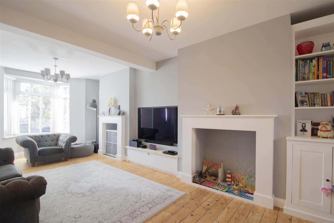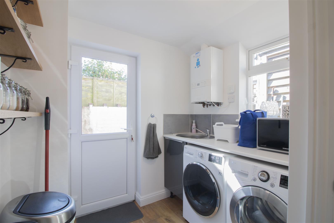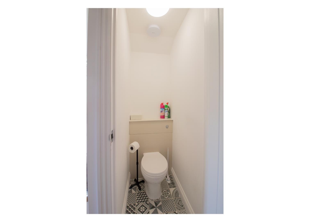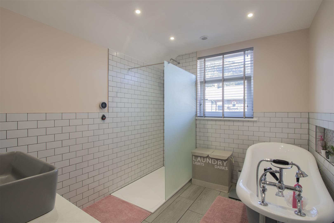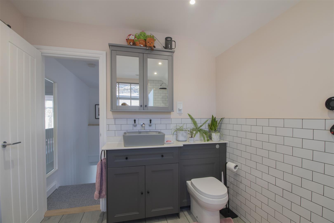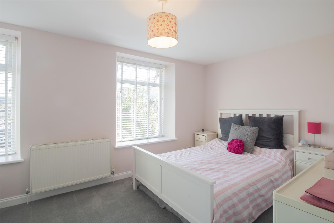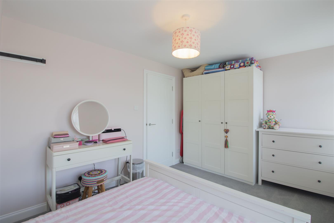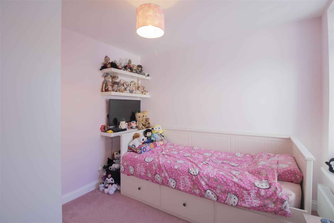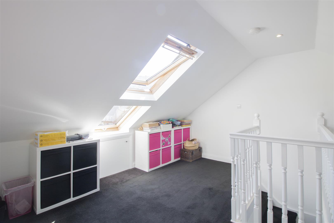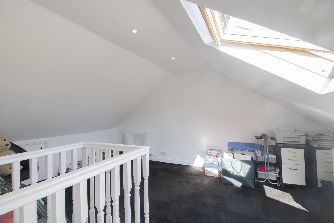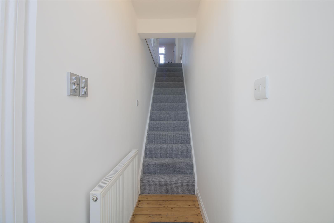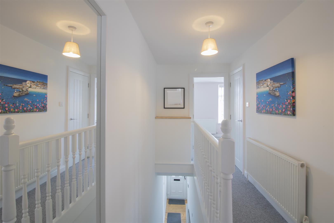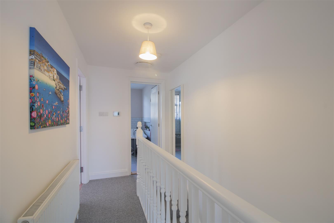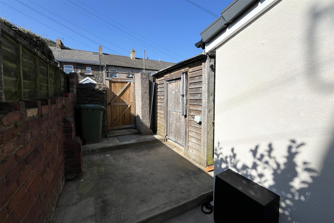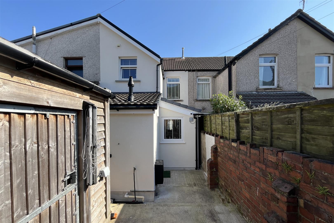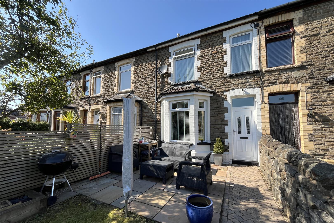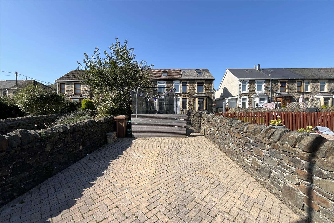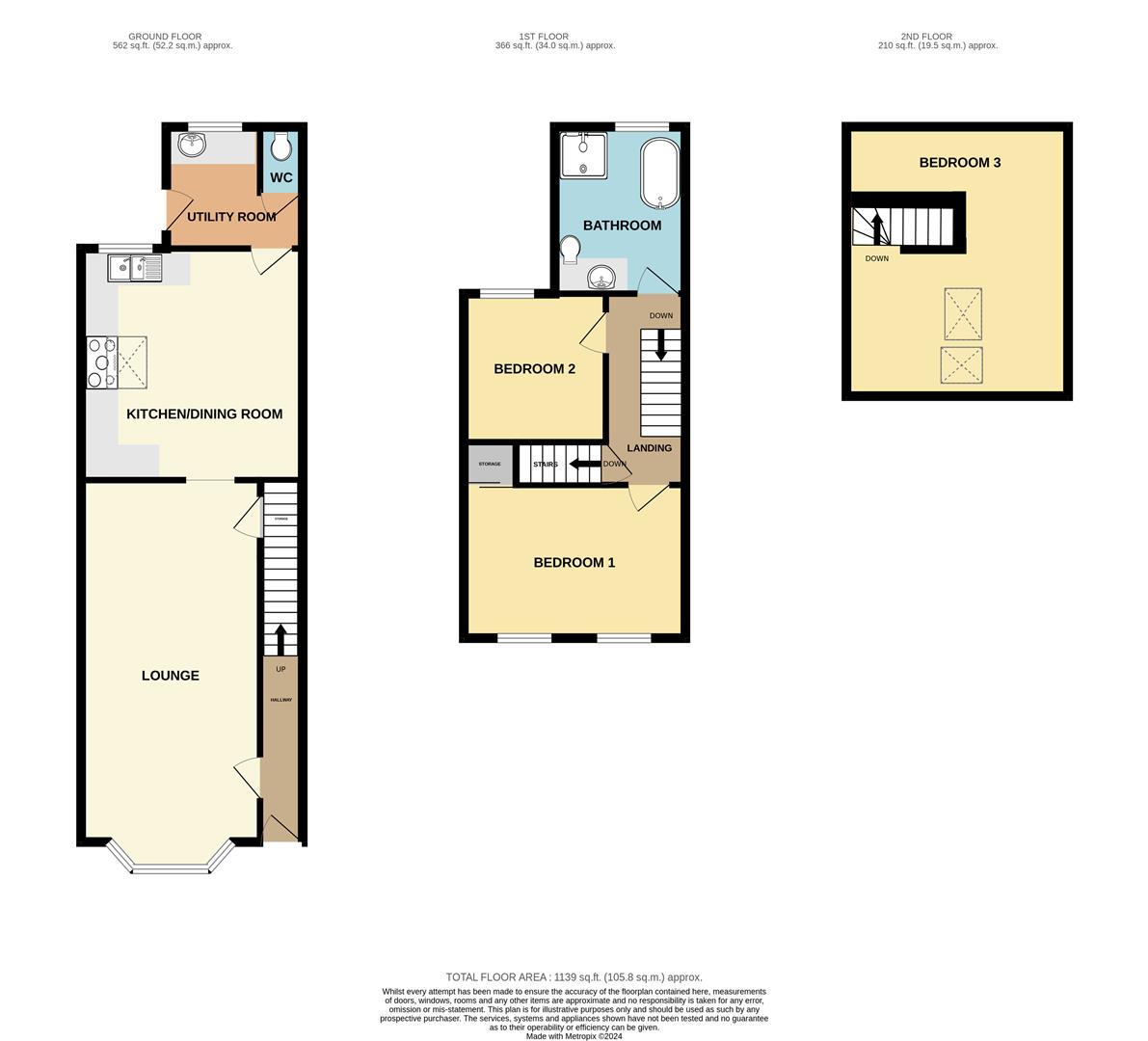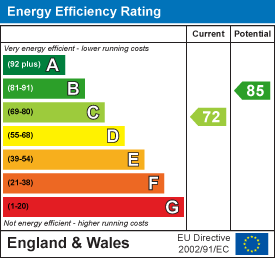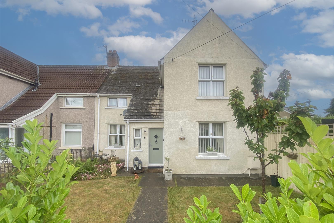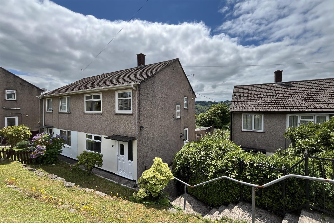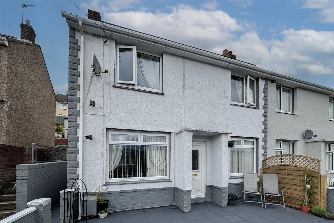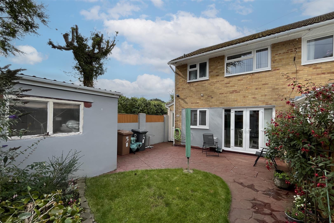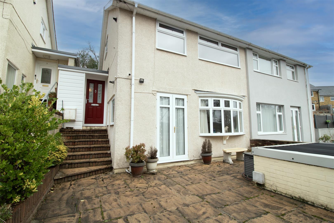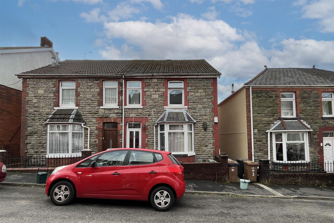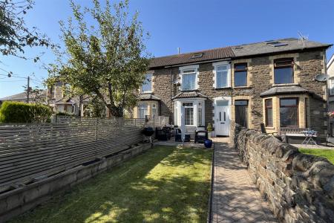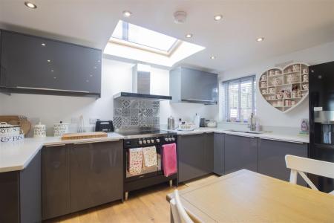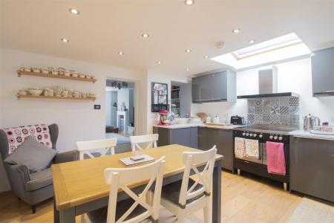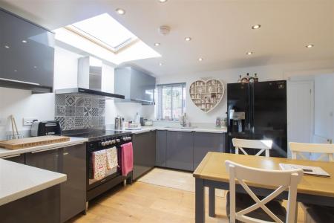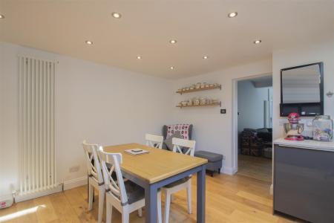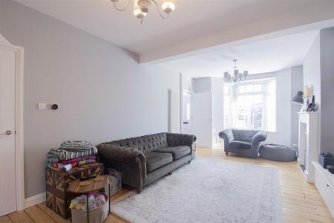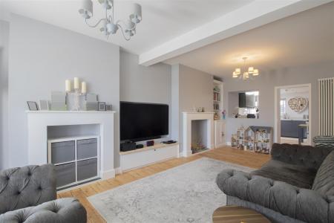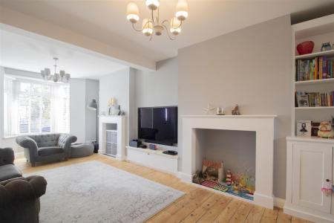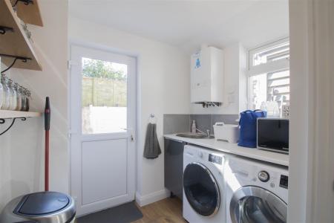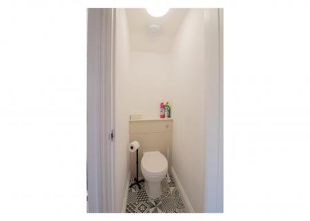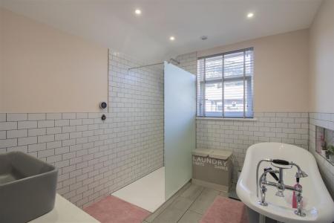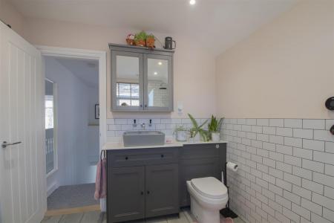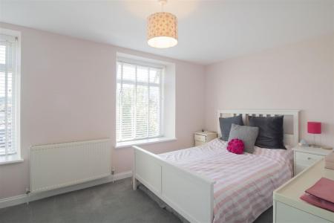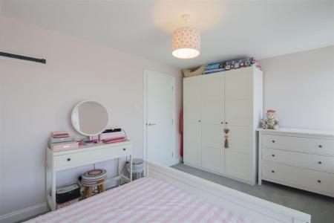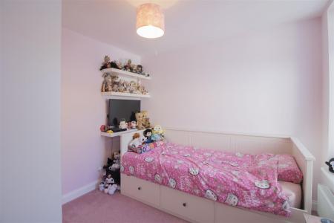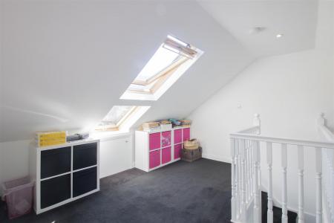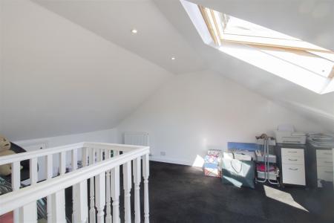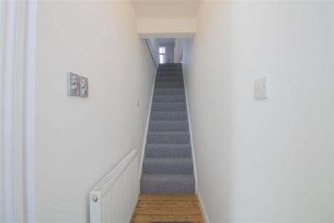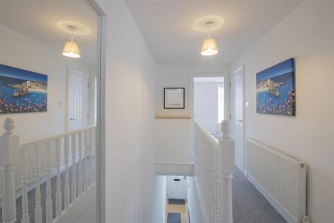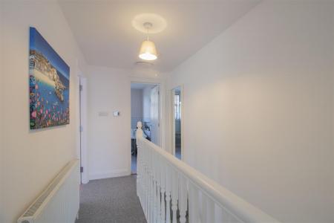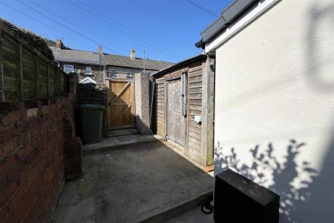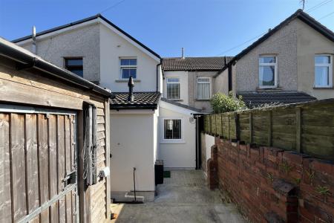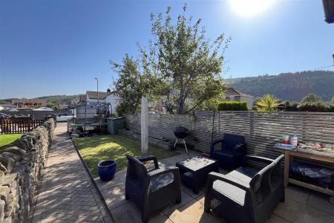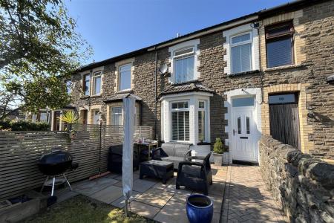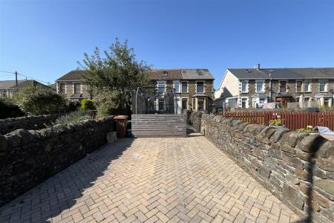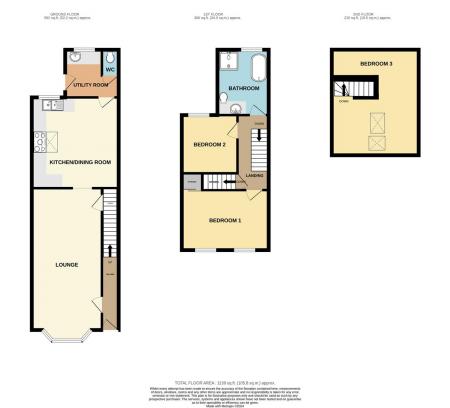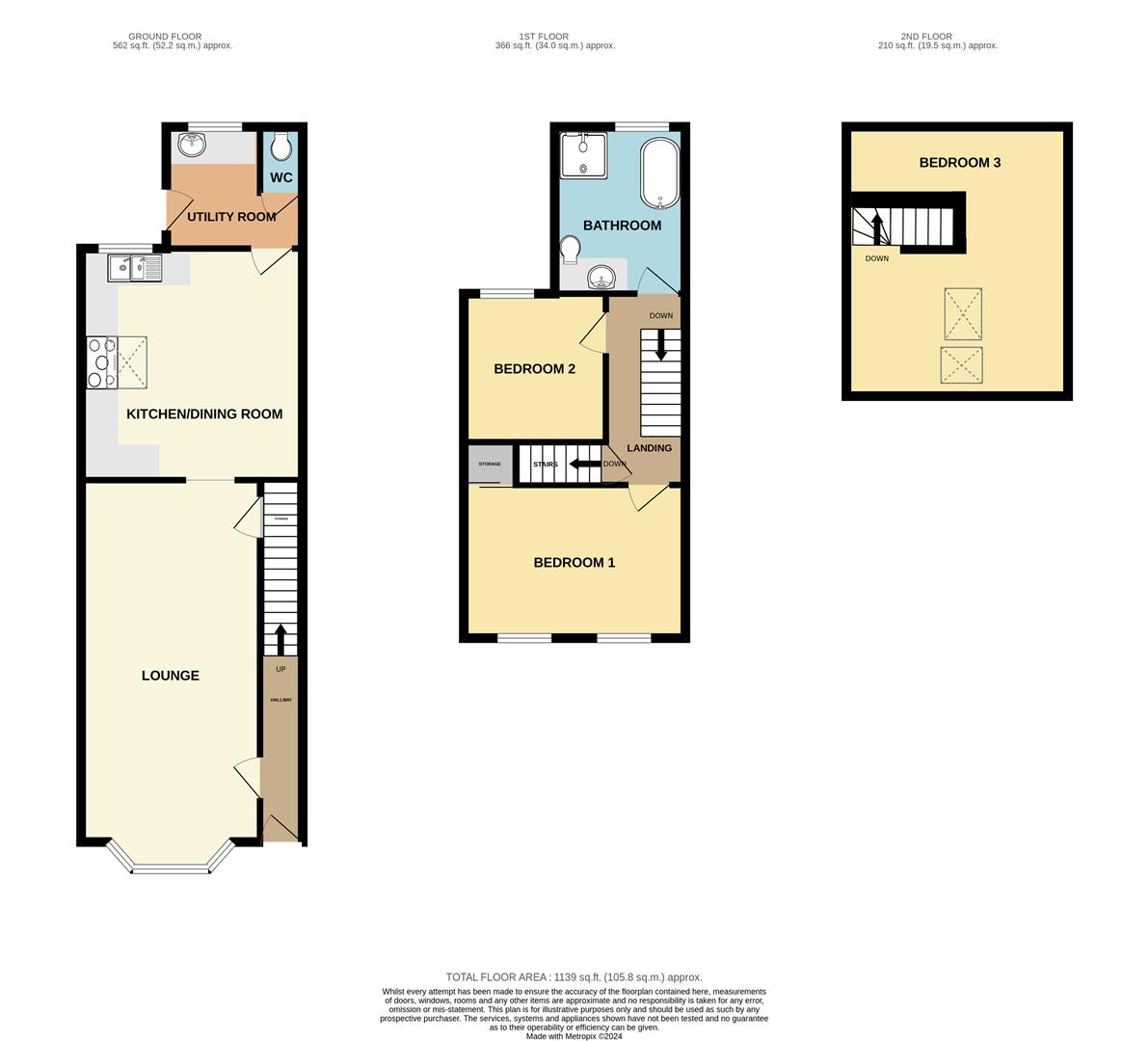- IMMACULATE FAMILY HOME
- OPEN PLAN RECEPTION ROOMS
- LARGE FITTED KITCHEN/DINING ROOM
- UTILITY AND GROUND FLOOR CLOAKROOM/WC
- THREE BEDROOMS
- STUNNING FIRST FLOOR BATHROOM
- UPVC DOUBLE GLAZING AND GAS CENTRAL HEATING
- OFF ROAD PARKING
- GARDEN
- FANTASTIC LOCATION
3 Bedroom Terraced House for sale in Cross Keys Newport
**STUNNING THREE BEDROOM HOUSE WITH OFF ROAD PARKING**SOUGHT AFTER LOCATION**
Welcome to Waunfawr Terrace in the charming village of Cross Keys! This delightful mid-terrace house offers immaculate accommodation throughout providing a perfect blend of character and modern convenience.
Upon entering, you are greeted by large open plan living area, providing ample space for entertaining guests or simply relaxing with your loved ones. The beautifully fitted kitchen/dining room leads into a separate utility and cloakroom/wc. The property features three good size bedrooms, two to the first floor and the third being a full loft conversion ideal for a growing family. The first floor bathroom is an stunning oasis with a roll top bath and walk in shower. Parking is a breeze with off road parking, a rare find in such a quaint location.
Located in the heart of Cross Keys, this property offers a peaceful retreat while still being within easy reach of local amenities, main road networks and train station. Whether you're looking to settle down or invest in a promising area, this house is sure to capture your heart.
Don't miss out on the opportunity to make Waunfawr Terrace your new home sweet home!
TENURE: We are advised Freehold
COUNCIL TAX BAND: C
EPC: C
Entrance Hall - UPVC double glazed front door, plaster walls and ceiling, wood flooring, stairs to first floor.
Lounge/Dining Room - 6.74 x 3.31 (22'1" x 10'10") - UPVC double glazed bay window to front, plaster walls and ceiling, X2 fire surrounds with open hearths, wood flooring, built in alcove cupboard and media unit, under stairs storage cupboard, x3 vertical radiators, power points.
Kitchen/Dining Room - 4.31 x 4.12 (14'1" x 13'6") - Large fitted kitchen/dining room with grey gloss base and wall units, Quartz work surfaces over, electric range oven, extractor hood, UPVC double glazed window to rear, skylight, power points, inset double stainless steel sink with mixer tap, integrated dishwasher, plaster walls and ceiling, vertical radiator and underfloor heating, wood flooring.
Utility - 2.26 x 2.54 (7'4" x 8'3") - UPVC double glazed window and door to rear, plaster walls and ceiling, wood flooring, radiator, plumbing for automatic washing machine, space for dryer, matching unit and work surface with kitchen, wall mounted boiler, splash back, stainless steel single drainer sink.
Cloakroom/Wc - 1.14 x 0.70 (3'8" x 2'3") - Close coupled WC, under floor heating, tiled flooring, plaster walls and ceiling.
Landing - 3.67 x 1.73 (12'0" x 5'8") - Plaster walls and ceiling, carpeted, radiator.
Bedroom One - 2.86 x 4.38 (9'4" x 14'4") - X2 UPVC double glazed windows to front, radiator, power points, plaster walls and ceiling, carpeted, storage cupboard.
Bedroom Two - 2.77 x 2.64 (9'1" x 8'7") - UPVC double glazed window to rear, plaster walls and ceiling, radiator, power points, carpeted.
Bedroom Three - 5.02 x 4.33 (16'5" x 14'2") - X2 Skylights, plaster walls and ceiling, power points, under eaves storage, carpeted.
Bathroom - 3.10 x 2.48 (10'2" x 8'1") - Roll top bath, walk in shower, inset vanity wash hand basin, concealed cistern WC, tiled floor, half tiled walls, heated towel radiator, UPVC double glazed obscured window, under floor heating.
External - To the front: Ample off road parking, lawn and patio.
To the rear: Courtyard and large shed
Important information
Property Ref: 556756_33382648
Similar Properties
Bryn Road, Cefn Fforest, Blackwood
3 Bedroom Semi-Detached House | £209,950
Parkman's are pleased to offer for sale this beautiful presented three bedroom semi detached property situated in the po...
3 Bedroom Semi-Detached House | £184,950
Welcome to this charming property located on Manor Way in the lovely area of Risca, Newport. As you step inside, you'll...
3 Bedroom End of Terrace House | £184,950
**FANTASTIC FIRST TIME BUY/FAMILY HOME**Welcome to this spacious property located in an ideal area of Channel View, Risc...
2 Bedroom Semi-Detached House | £215,000
REDUCED TO SELL**IMMACULATE SEMI DETACHED HOUSE** EXCELLENT FAMILY HOME/FIRST TIME BUY**Welcome to Meadow Walk, Croespen...
Rosemont Avenue, Risca, Newport
3 Bedroom Semi-Detached House | £229,950
Nestled on the charming Rosemont Avenue in Risca, this delightful semi-detached house offers a perfect blend of comfort...
3 Bedroom Semi-Detached House | £230,000
**WELL PRESENTED SEMI DETACHED HOUSE**EXCELLENT LOCATION**Welcome to this charming semi-detached house located on Priory...
How much is your home worth?
Use our short form to request a valuation of your property.
Request a Valuation
