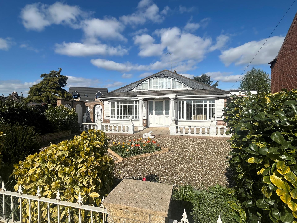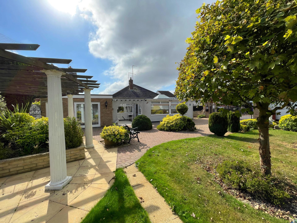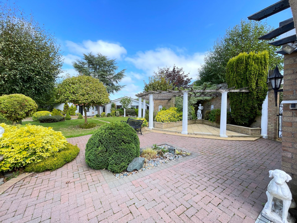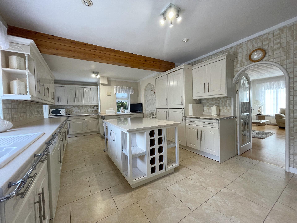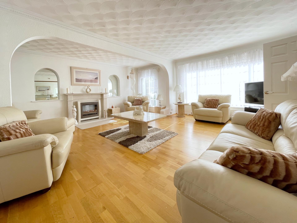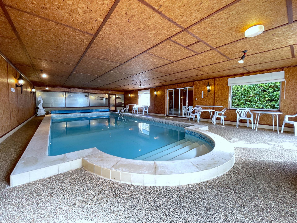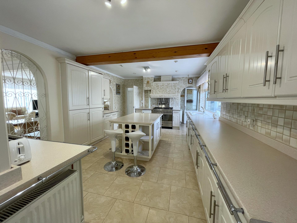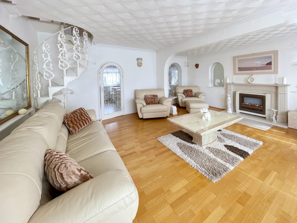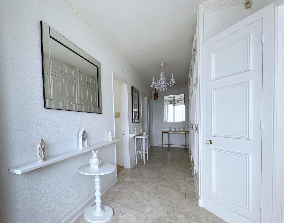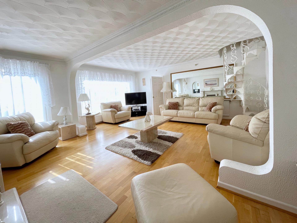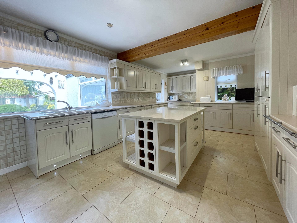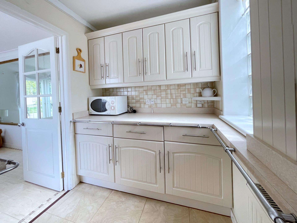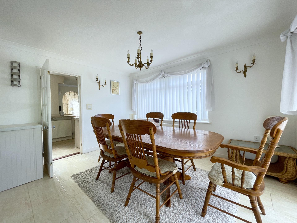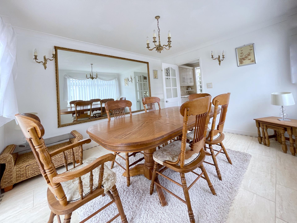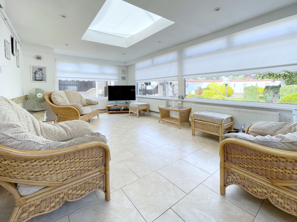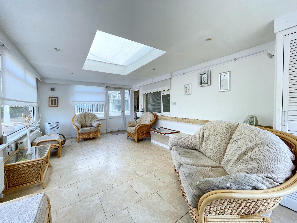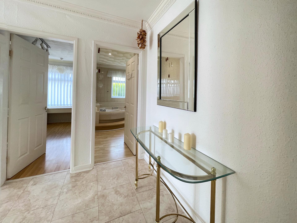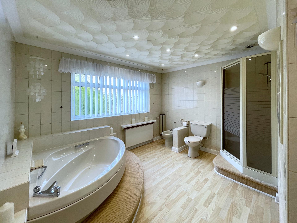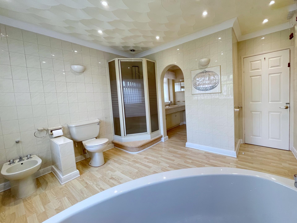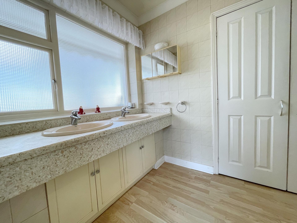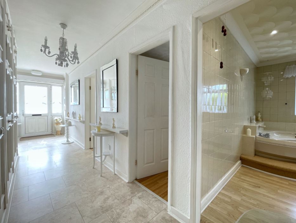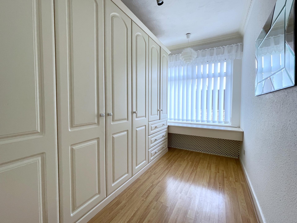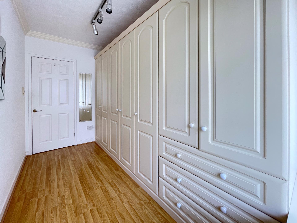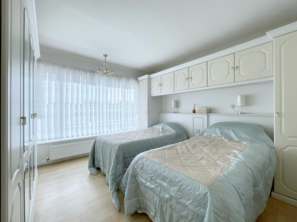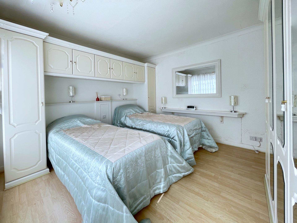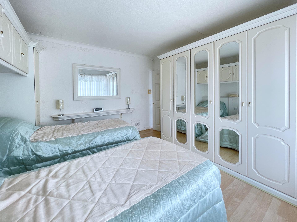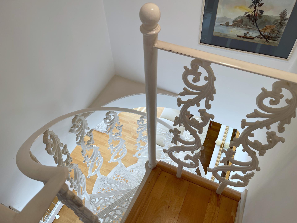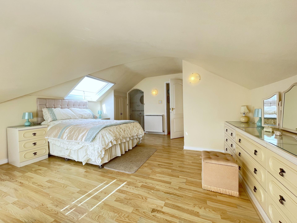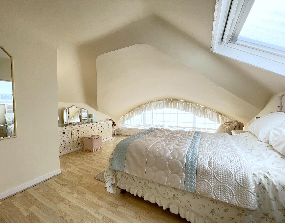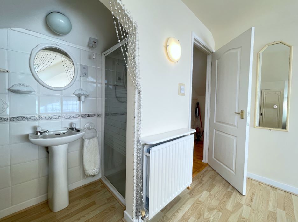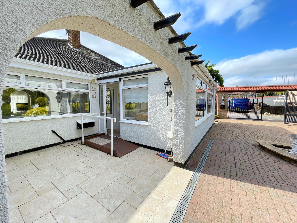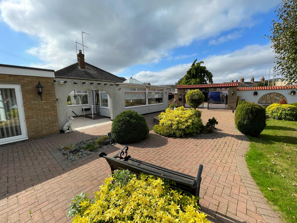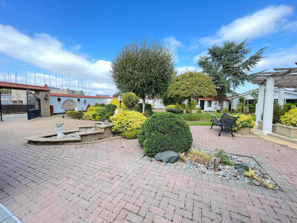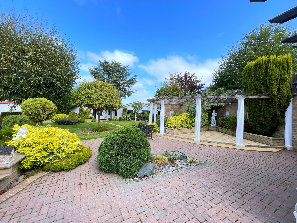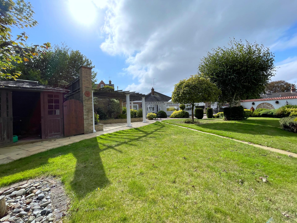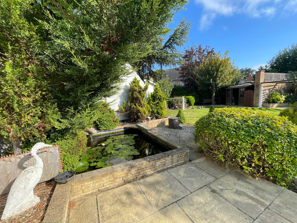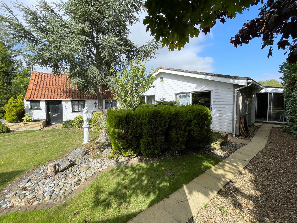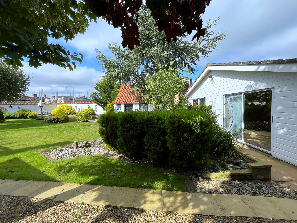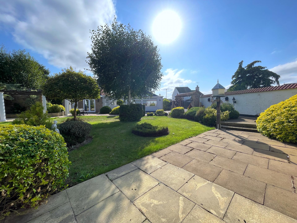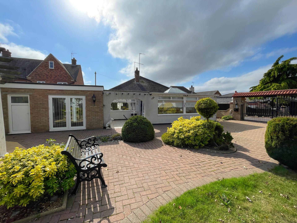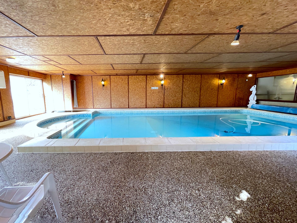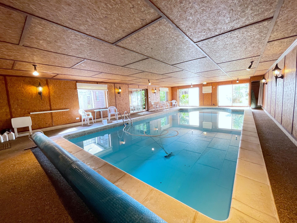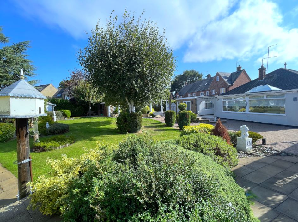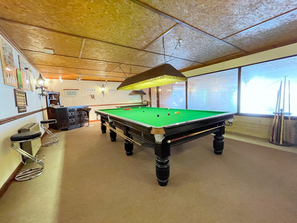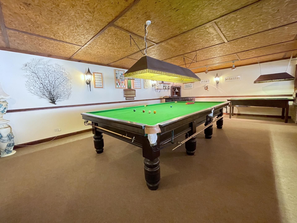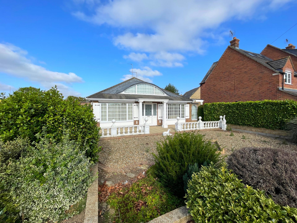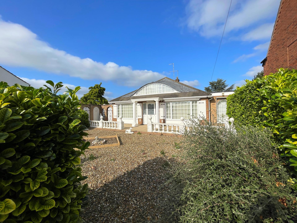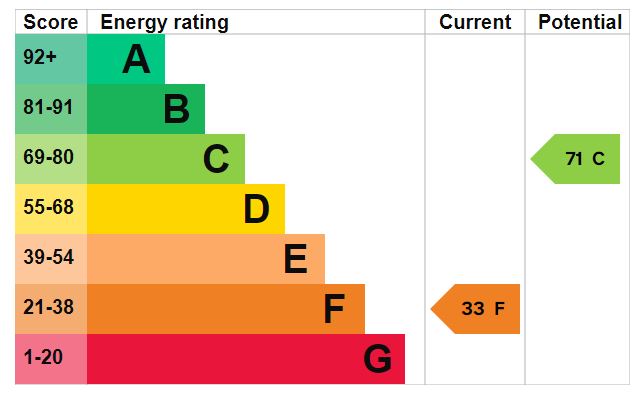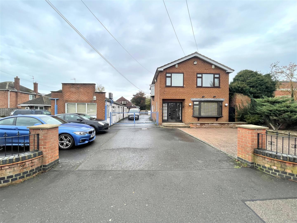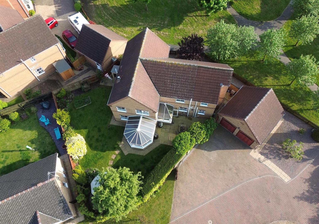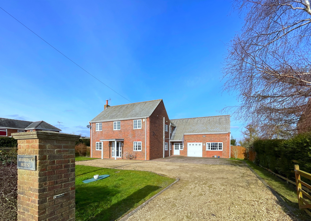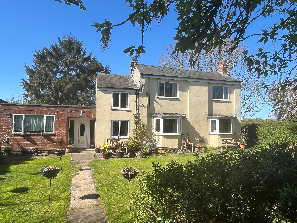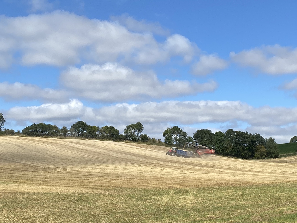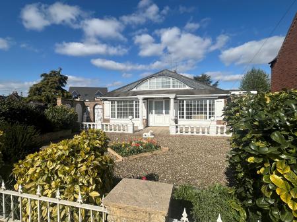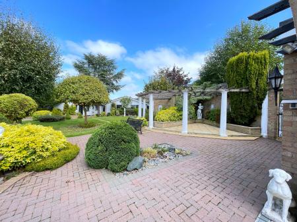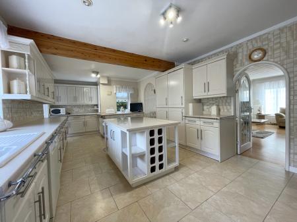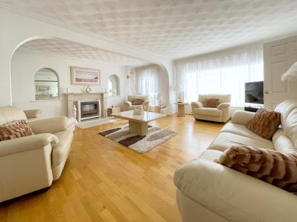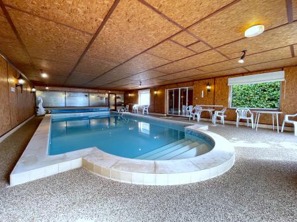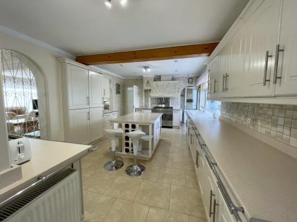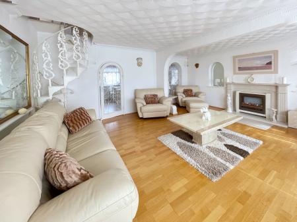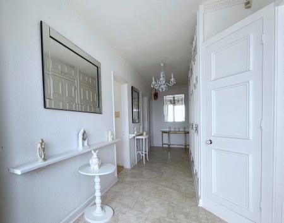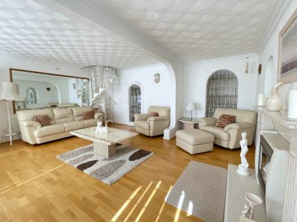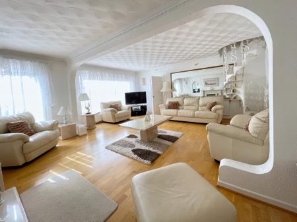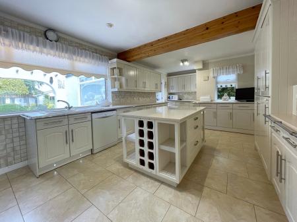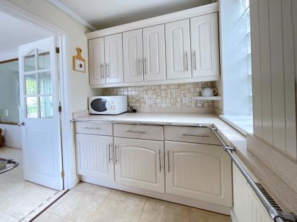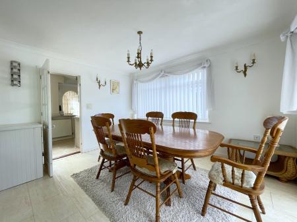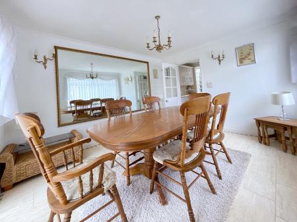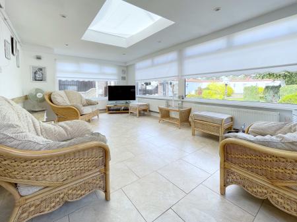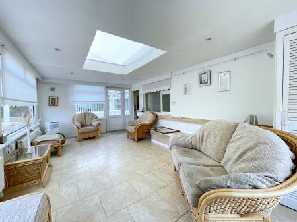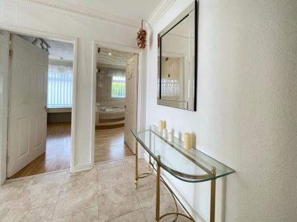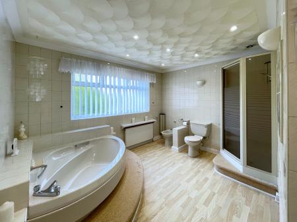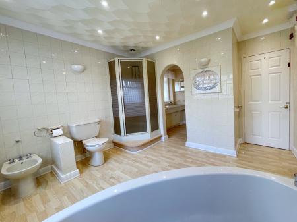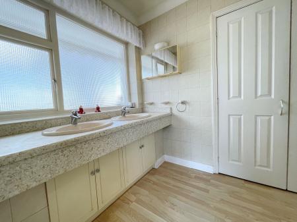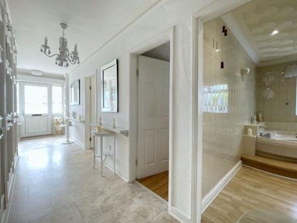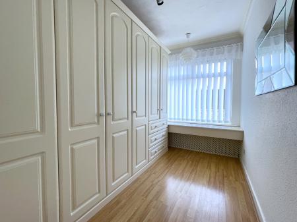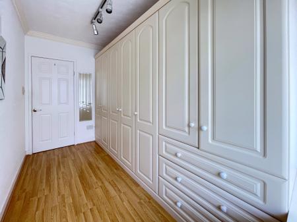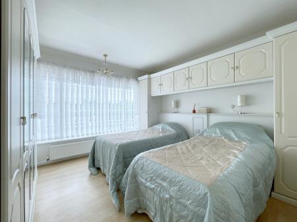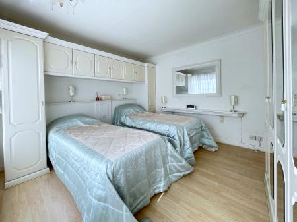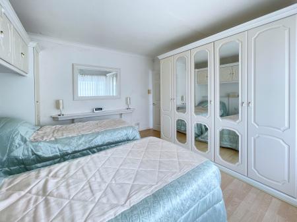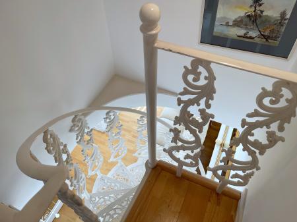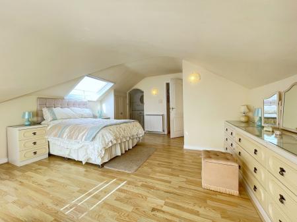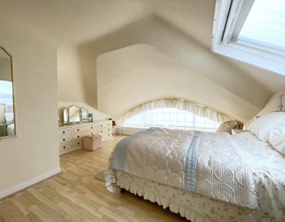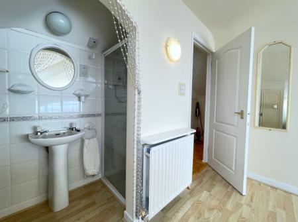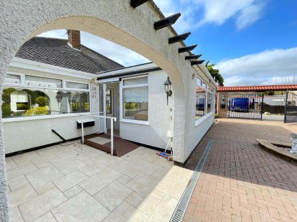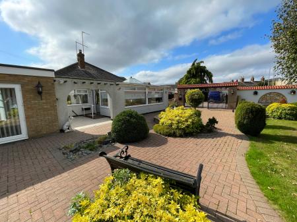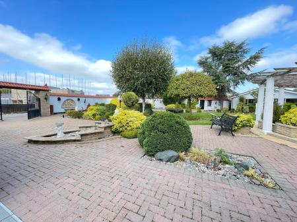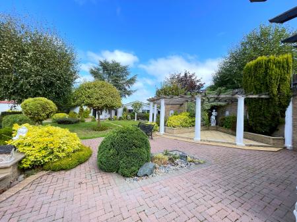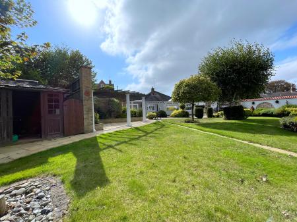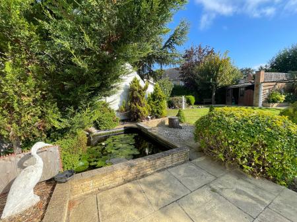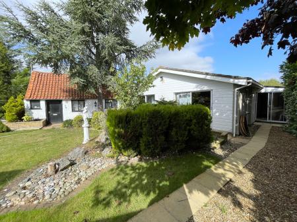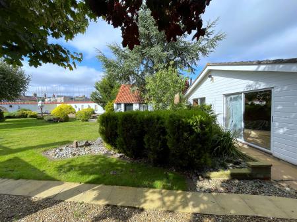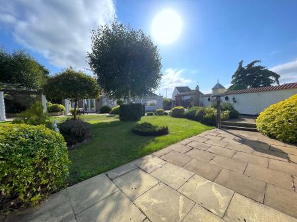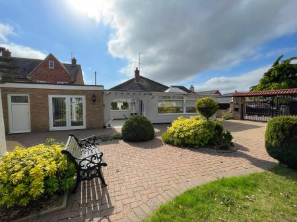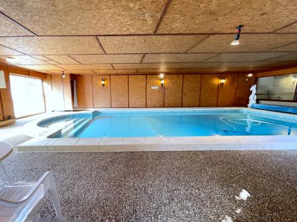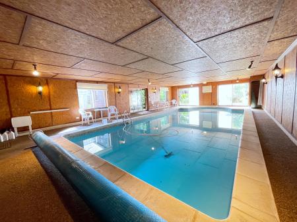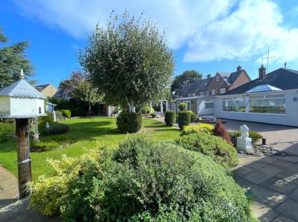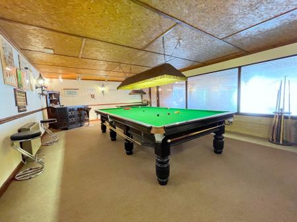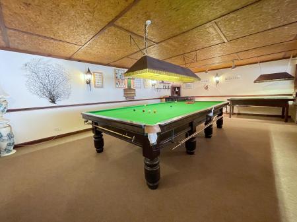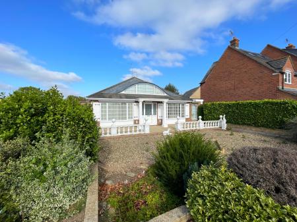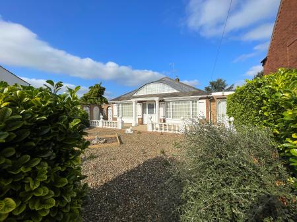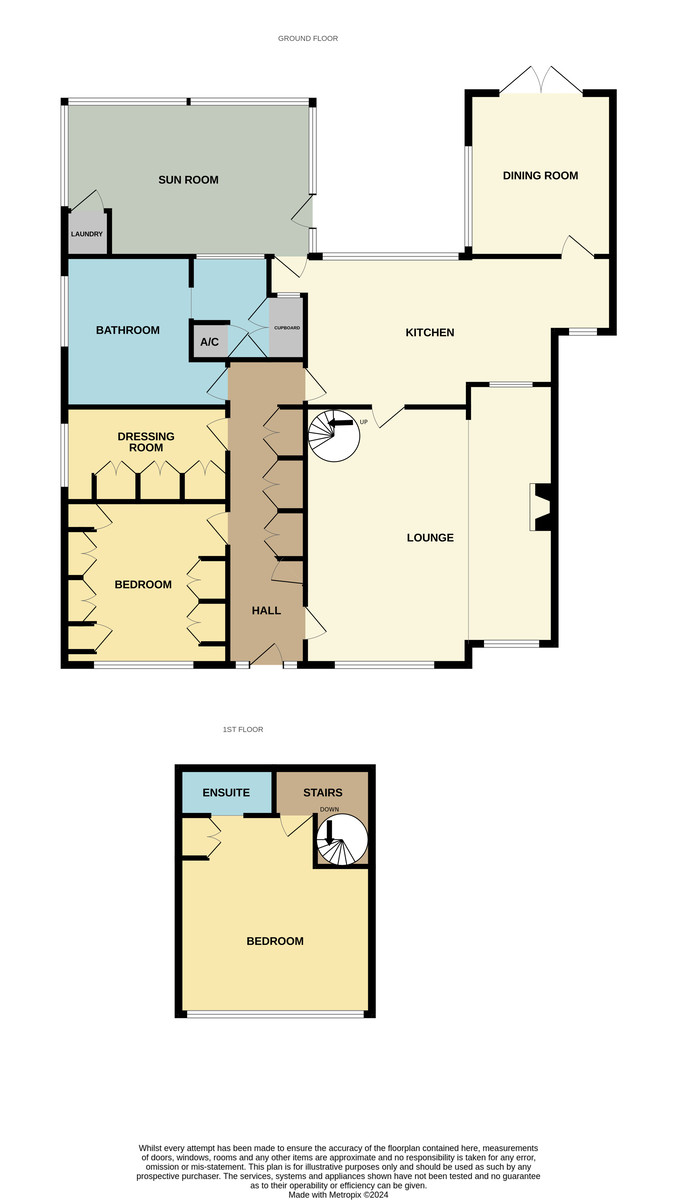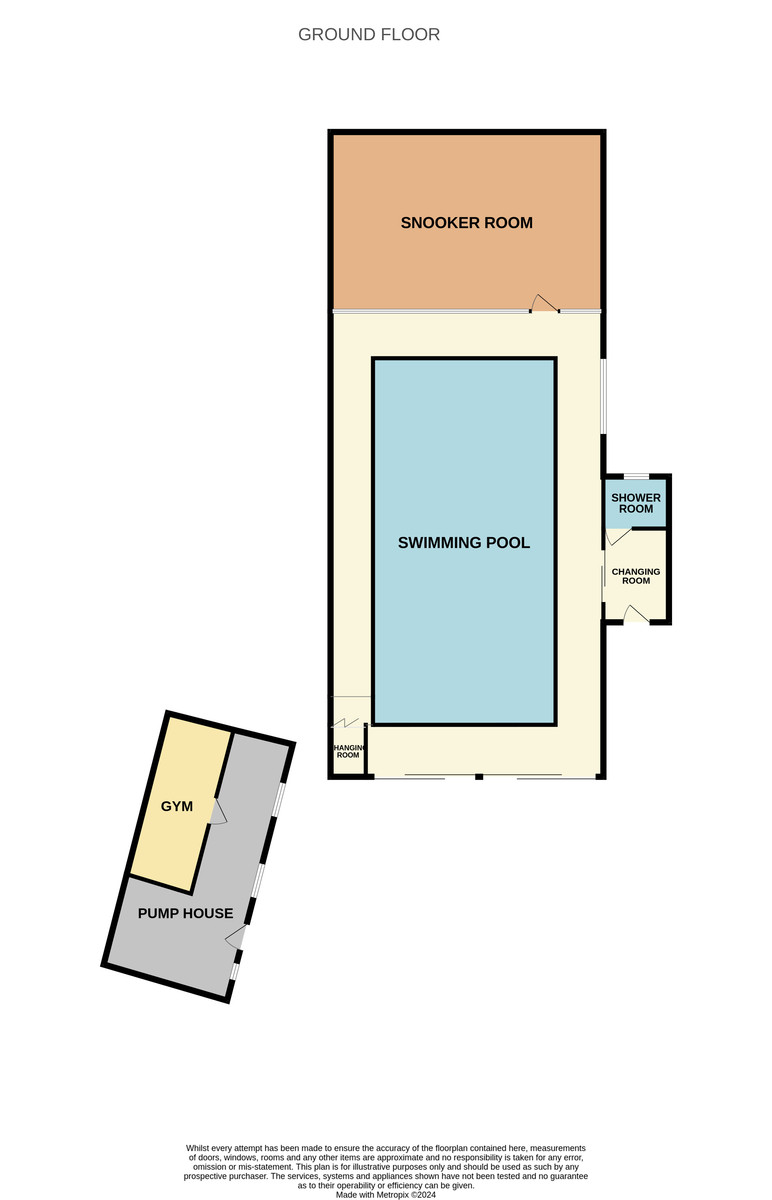- 3 Bedrooms, 3 Reception Rooms
- Pool Complex with Swimming Pool, Shower Room, Changing Room and Games Room
- No Chain
- Further Outbuilding
- Ideally Situated for Access to Peterborough
3 Bedroom Detached Bungalow for sale in Crowland
GROSVENOR Deceptively spacious and highly individual property situated in a central convenient location with delightful established grounds, swimming pool complex and range of outbuildings including workshop, snooker room and summerhouse.
ACCOMMODATION Part glazed UPVC front entrance door to:
RECEPTION HALL 22' 11" x 5' 11" (7.00m x 1.81m) overall including extensive range of fitted part shelved storage units with overhead store cupboards, doors arranged off to:
SITTING ROOM 19' 5" x 18' 0" (5.92m x 5.49m) plus recess Timber effect laminate flooring, Georgian style UPVC windows to the front elevation, contemporary fireplace with pebble effect electric fire, coved and textured ceilings, 2 radiators, spiral staircase off, door with decorative insert opening into:
BREAKFAST KITCHEN 12' 5" x 18' 1" (3.81m x 5.53m) plus recess 5'7'' x 4'7'' (1.72m x 1.41m ), ceramic floor tiles, central island with store cupboards, wine rack, shelving and drawers, worktops with extensive range of fitted base cupboards and drawers beneath with decorative under lighters, matching eye level wall cupboards, end display shelf, Kenwood dual fuel Range style cooker with 6 burner gas hob and twin electric ovens, canopy style cooker hood, Camray central heating boiler, integrated dishwasher, cupboard housing refrigerator, UPVC window to the rear elevation, return door into the Reception Hall, half glazed door into:
DINING ROOM 12' 7" x 10' 11" (3.84m x 3.34m) Ceramic floor tiles, UPVC window to the side elevation, pair of UPVC glazed French doors to the rear, coved cornice, 3 wall lights, ceiling light.
Also from the Kitchen half glazed door leading into:
FAMILY ROOM 17' 0" x 11' 7" (5.20m x 3.55m) UPVC windows to the side and rear elevations, ceramic floor tiles, recessed ceiling lights, 3 radiators, storage cabinets, 2 wall lights, utility cupboard housing the washing machine and tumble dryer, glazed roof light.
From the Reception Hall doors are arranged off to:
BEDROOM 1 12' 0" x 11' 11" (3.66m x 3.64m) Fitted 5 door wardrobe unit plus single wardrobes either side of the twin bed area, overhead storage cabinets, laminate flooring, radiator, ceiling light, UPVC window to the front elevation.
BEDROOM 2/DRESSING ROOM 12' 4" x 6' 5" (3.77m x 1.97m) UPVC side window, laminate flooring, ceiling light, range of modern fitted furniture comprising multiple wardrobes and drawers.
BATHROOM 11' 9" x 9' 4" (3.60m x 2.86m) minimum Panelled corner bath with hand grips and mixer tap, bidet, low level WC, independent shower cabinet, arch through to:
WASH ROOM 8' 2" x 6' 0" (2.51m x 1.85m) Twin hand basins set within vanity unit with store cupboards beneath, obscure glazed window, coved cornice, ceiling light, built-in Airing Cupboard housing the insulated hot water cylinder and walk-in wardrobe with twin hanging rail.
From the Sitting Room an attractive metal spiral staircase leads to:
FIRST FLOOR LANDING With loft access, wall light, door to:
MASTER BEDROOM 14' 6" x 15' 2" (4.43m x 4.64m) Laminate flooring, UPVC eyebrow window to the front elevation, Velux style roof light, radiator, fitted wardrobe, triple 3 drawer chest unit, restricted head height to some parts and arch to:
EN-SUITE SHOWER ROOM 8' 1" x 2' 5" (2.48m x 0.75m) Shower cabinet with Opus shower, pedestal wash hand basin, low level WC, fully tiled wall, ceiling light.
POOL COMPLEX 25' 11" x 44' 3" (7.9m x 13.5m) Rendered brick and tiled single storey structure in the rear corner of the garden.
Heated swimming pool 6ft at the deep end and 3ft at the shallow end with roman steps and aluminium ladder. Main area of the pool is approximately 9m x 4.5m. The room has lighting, non-slip flooring, retractable cover, sliding patio doors to the front, air conditioning unit and an adjacent changing/shower area with patio doors.
CHANGING AREA 7' 11" x 6' 3" (2.42m x 1.91m) Ceiling light, door through to:
SHOWER ROOM 5' 7" x 5' 3" (1.72m x 1.61m) Shower cabinet with Triton shower, low level WC, obscure glazed window, ceiling light.
Internally at the rear of the Pool Room there is a glazed door opening into the:
SNOOKER/GAMES ROOM 25' 11" x 17' 0" (7.9m x 5.2m) Ceiling lighting, wall lights, electric storage heater, dado rail, full sized snooker table and corner bar area.
SUMMER HOUSE 11' 3" x 8' 3" (3.45m x 2.52m) maximum
RENDERED BRICK AND PAN TILED OUTBUILDING 25' 2" x 12' 2" (7.68m x 3.71m) internal Included shelved workshop/store, Belfast sink with hot and cold water supply, Trianco Redfire oil fired central heating boiler, plant area for the swimming pool and integral gym area all included within the overall measurement.
EXTERNAL CLOAKROOM Low level WC and circular hand basin, UPVC external entrance door.
EXTERIOR The property occupies an extensive plot with delightful secluded gardens to the front, side and predominantly rear. The gardens have a Mediterranean feel with planters, various seating areas, a delightful pillared pergola with paved patio and brick walls with raised planters etc. Vehicular access is along the neighbouring Hereward Lane through twin wrought iron gates to a block paved double width driveway/parking area.
SERVICES Mains water, electricity and drainage. Oil central heating. Separate three phase supply to the pool room and workshop etc
Property Ref: 58325_101505015438
Similar Properties
4 Bedroom Chalet | £475,000
Unique executive detached property situated close to the town centre. Accommodation comprising entrance hallway, open pl...
Boston Road South, Holbeach, Spalding
3 Bedroom Detached House | £475,000
INDIVIDUAL 3/4 DETACHED FAMILY HOME WITH ITS DETACHED COMMERCIAL UNITS AND WORKSHOPThis detached home comes with a separ...
5 Bedroom Detached House | £469,950
A stunning 5 bedroom detached house with detached double garage and parking for 5 vehicles. This impressive property boa...
5 Bedroom Detached House | £485,000
Superbly presented 5 bedroom detached residence situated in a semi-rural location with field views to the rear. Accommod...
Sly's Farm, South Drove, Spalding Common
4 Bedroom Detached House | £485,000
Traditional detached house in need of some refurbishment. Total site area approximately 2.3 acres (subject to survey), r...
Land | Guide Price £495,000
57.37 ACRES (23.22 HECTARES) OR THEREABOUTS OF GRADE 3 ARABLE FARMLAND SITUATED TO THE WEST OFBINBROOK LANE, THORPE TOP,...

Longstaff (Spalding)
5 New Road, Spalding, Lincolnshire, PE11 1BS
How much is your home worth?
Use our short form to request a valuation of your property.
Request a Valuation
