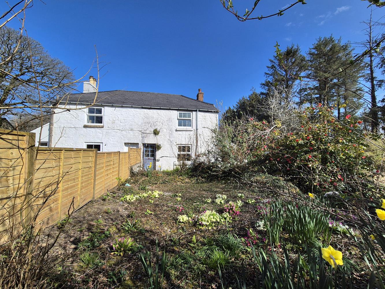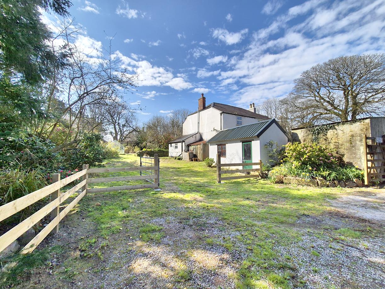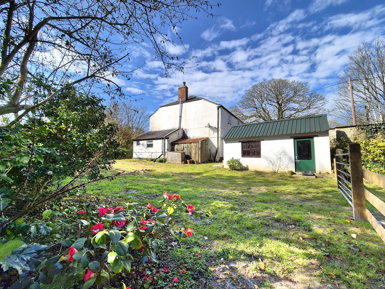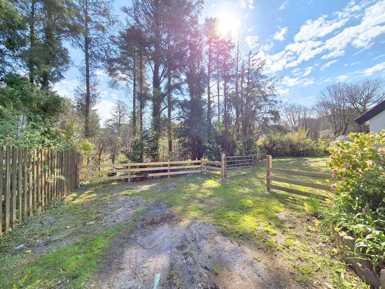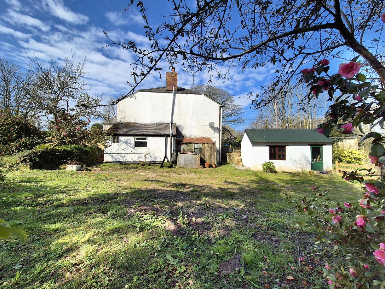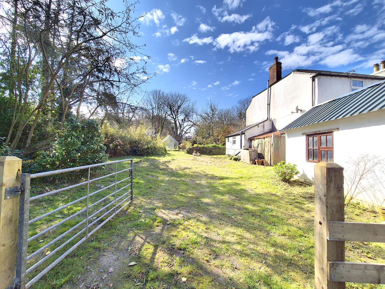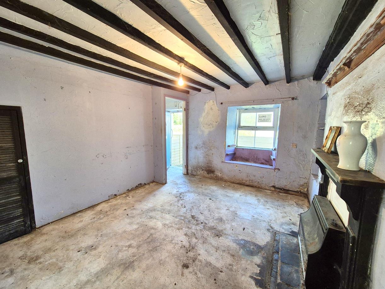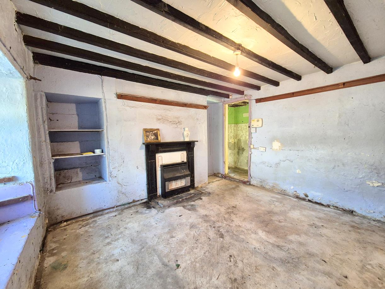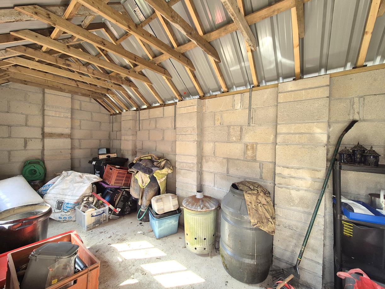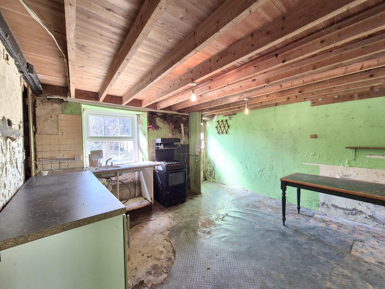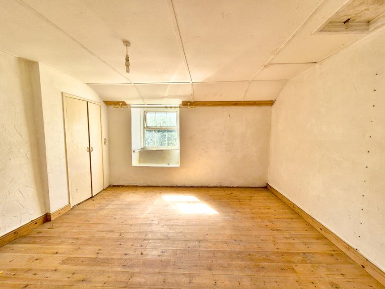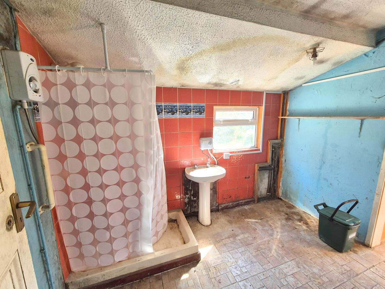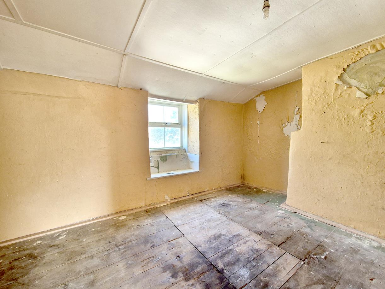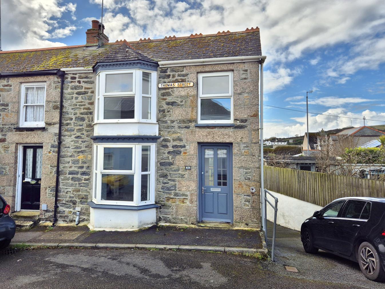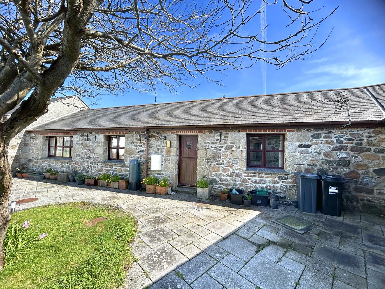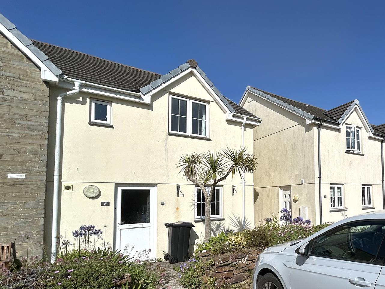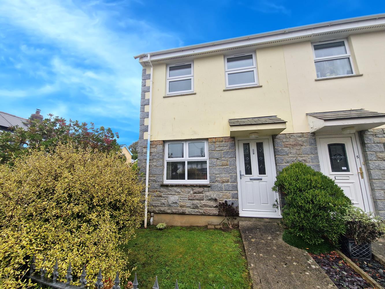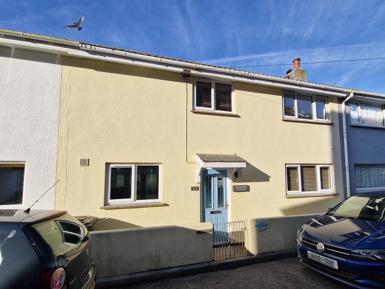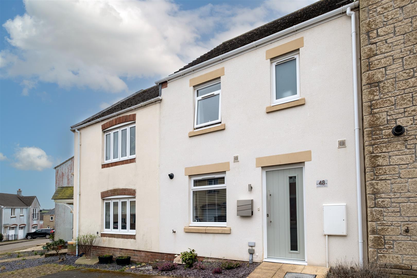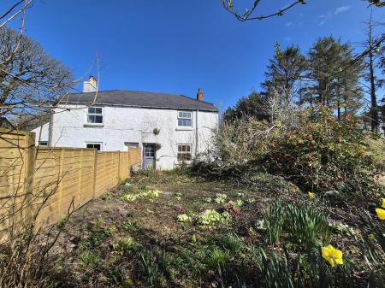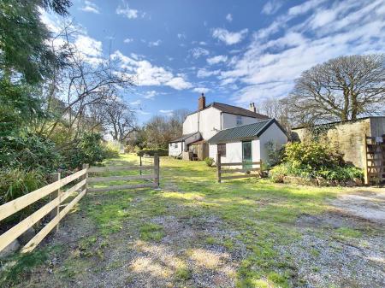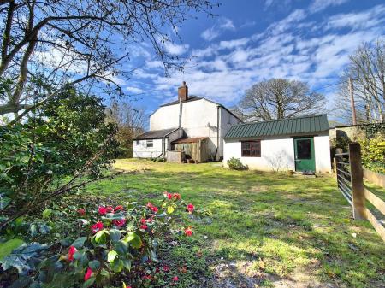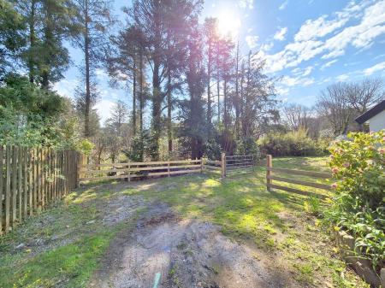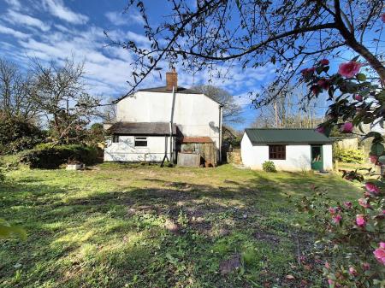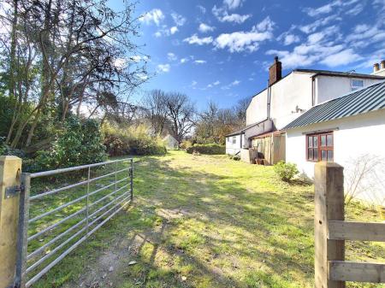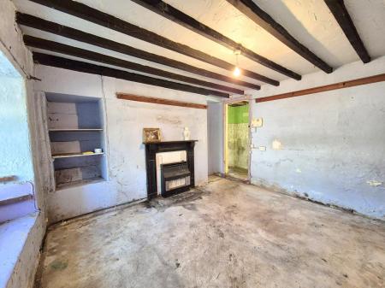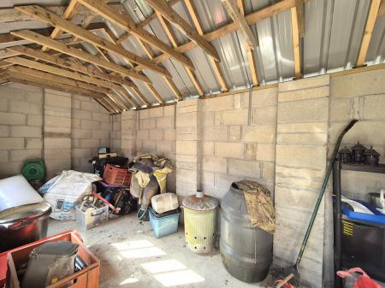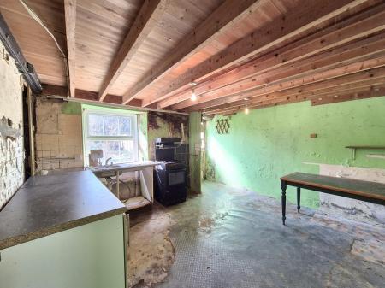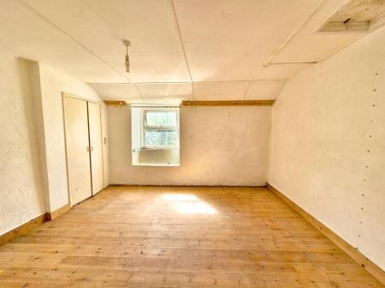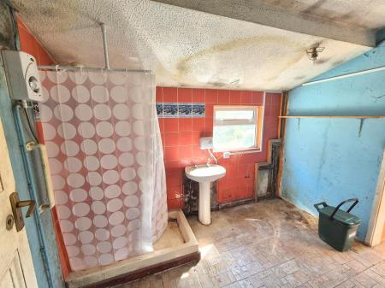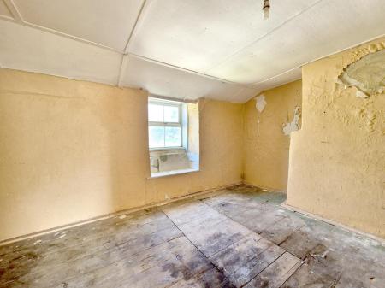- TWO BEDROOM, SEMI DETACHED COTTAGE
- GREAT POTENTIAL TO PROSPECTIVE PURCHASERS - IN NEED OF RENOVATION
- PLANNING PERMISSION FOR A SINGLE STOREY SIDE EXTENSION
- GOOD SIZED OUTSIDE SPACE WITH GARDENS
- A CHARMING RURAL SETTING
- SITUATED IN AN OFF THE BEATEN TRACK LOCATION
- FREEHOLD
- COUNCIL TAX B
- EPC TO BE CONFIMRED
2 Bedroom Cottage for sale in Crowntown
Situated in an off the beaten track location in the Cornish village of Crowntown is this two bedroom, semi detached cottage. The residence, which offers great potential to prospective purchasers, is in need of renovation and has the bonus of planning permission being granted in April 2024 for a single storey side extension. A real feature of the property is the good sized outside space with gardens cradling the property with lawned areas and an abundance of plants and shrubs. A charming rural setting.
In brief, the accommodation comprises a hall, lounge, kitchen/diner and completing the ground floor, a shower room. On the first floor are two bedrooms.
Crowntown is semi-rural hamlet growing in popularity and for good reason. Well placed for access to both the north and south coast, each of which offer stunning beaches. The property is also convenient for the surrounding countryside and good walking. It is easy to connect to the A30 and to access more major towns such as Truro, Camborne and Redruth as well as nearby Helston and The Lizard Peninsula. The property is also within walking distance of Sithney Primary School.
The Accommodation Comprises (Dimensions Approx) -
Door To Hall -
Hall - With stairs to the first floor and opening to the lounge.
Lounge - 3.66m x 3.20m (12' x 10'6") - With an outlook to the front having a beamed ceiling, alcove shelving, fireplace with tiled hearth, surround and mantel over which housing a gas fire (not known if in working order). There is an understairs cupboard.
Kitchen/Diner - 3.96m x 3.73m (13' x 12'3") - Having an outlook and door to the rear garden. There are working top surfaces incorporating a sink with drainer and a mixer tap over. The room has partially tiled walls and a beamed ceiling. A door and steps down to the shower room.
Shower Room - Comprising a shower cubicle, partially tiled walls, wash basin and having an outlook to the outside. An opening to a w.c.
W.C. - Having a low level w.c.
Stairs And Landing - With doors to two bedrooms.
Bedroom One - 4.19m (narrowing to 4.04m) x 3.73m (13'9" (narrowi - With outlook to the rear garden and having a built-in cupboard housing a water tank with immersion heater. There is access to the loft and having a window seat.
Bedroom Two - 4.72m (narrowing to 34.44m) x 3.73m (15'6" (narrow - Having an outlook to the front and there is a window seat.
Outbuilding - Having a door and window to the front and an open beamed ceiling.
Services - Mains electricity, water, gas and private drainage.
Agents Note One - We are advised that planning permission has been granting for the construction of a new property on a neighboring plot. Further details can be found on the Cornwall Council planning portal using reference number PA24/09737.
Agents Note Two - We are advised that planning permission has be granted on this property for a single story extension. Full details can be found on the Cornwall Council planning portal using the reference number PA24/01152.
Agents Note Three - We are advised that there are two septic tanks at the property. One is for our No.2 & the other is for No1. Two completely separate septic tanks, working independently.
Agents Note Four - We are advised that 1 Carn View has planning permission granted to for an additional storey to existing single-storey extension and alterations to existing dwelling. Further information can be found on the Conrwall Council planning portal using reference number PA23/10216.
Directions - From Helston take the A394 Penzance road. At the top of the hill you will come to the Chris Nicholls' garage at the Sithney Common junction, turn right on to the B3302, which is signposted Hayle and St. Ives. Follow this road for approximately one and a half miles and turn right on to the B3303, which is sign posted Camborne. Follow this road passing the school on your left, proceed along this road through Crowntown and descend the hill. Go past the turning for the Trevarno estate on your right hand side. After a very short distance take the next right hand turn (signposted as a no through road) and the cottage will be found immediately on your right hand side.
Viewing - To view this property, or any other property we are offering for sale, please call the number on the reverse of the details.
Council Tax - Council tax band B
Mobile And Broadband - To check the broadband coverage for this property please visit -
https://www.openreach.com/fibre-broadband
To check the mobile phone coverage please visit -
https://checker.ofcom.org.uk/
Anti-Money Laundering - We are required by law to ask all purchasers for verified ID prior to instructing a sale
Proof Of Finance - Purchasers - Prior to agreeing a sale, we will require proof of financial ability to purchase which will include an agreement in principle for a mortgage and/or proof of cash funds.
Date Details Prepared. - 11th April 2025
Property Ref: 453323_33839412
Similar Properties
2 Bedroom Cottage | Guide Price £250,000
Situated a short distance from the bustling harbour, with all of its amenities, is this character end of terrace cottage...
2 Bedroom Barn Conversion | Guide Price £250,000
Situated in the heart of mainland Britain's most southerly village, is this well proportioned, stone fronted, two bedroo...
Riviera Close, Mullion, Helston
3 Bedroom Semi-Detached House | Guide Price £250,000
Enjoying a pleasant cul-de-sac setting this modern house is conveniently situated for the village and all the amenities...
2 Bedroom End of Terrace House | Guide Price £259,950
Situated in the heart of the sought after fishing village of Porthleven is this end of terrace, two bedroom house. The w...
2 Bedroom Terraced House | Guide Price £260,000
Enjoying an elevated position with far reaching views over the village and towards the inner harbour, is this two bedroo...
3 Bedroom Terraced House | Guide Price £260,000
Situated in a popular residential development, this beautifully maintained three-bedroom home offers modern living in a...

Christophers Estate Agents Limited (Porthleven)
Fore St, Porthleven, Cornwall, TR13 9HJ
How much is your home worth?
Use our short form to request a valuation of your property.
Request a Valuation
