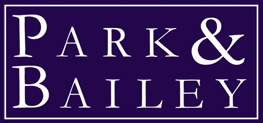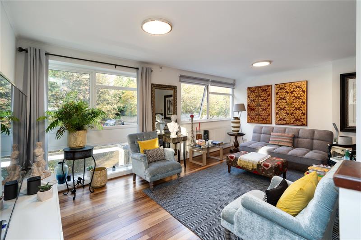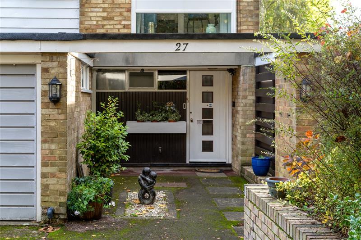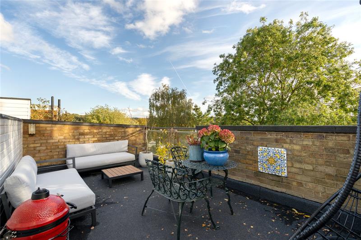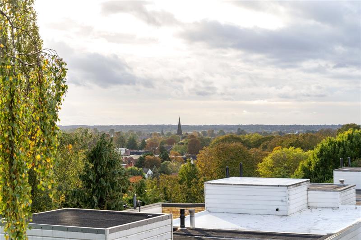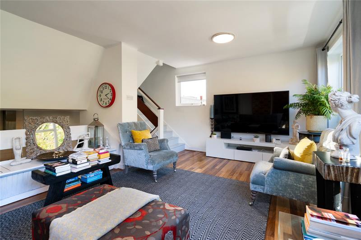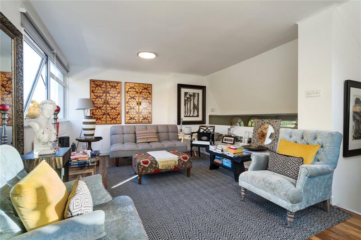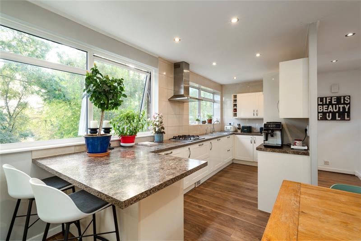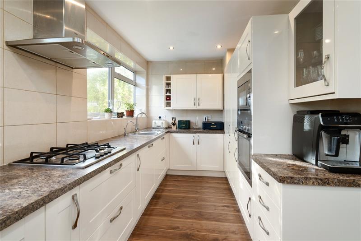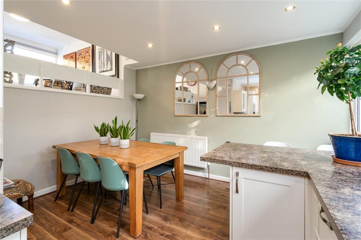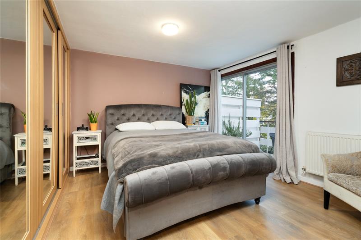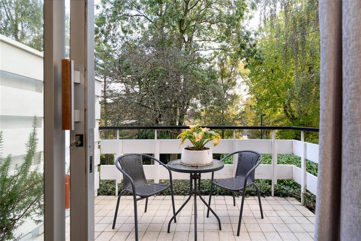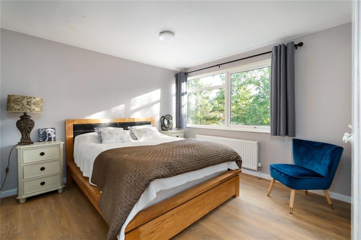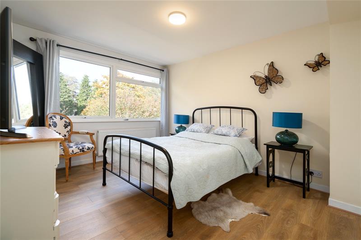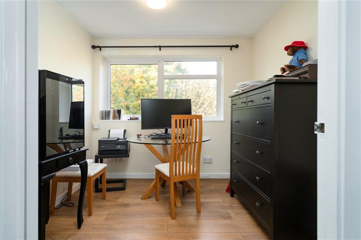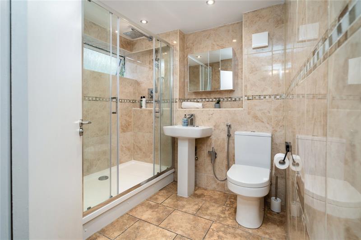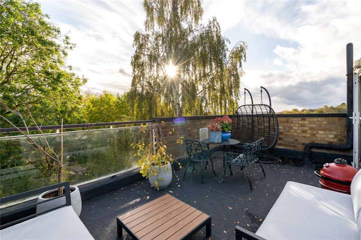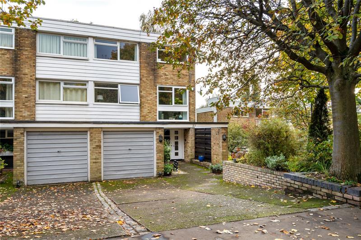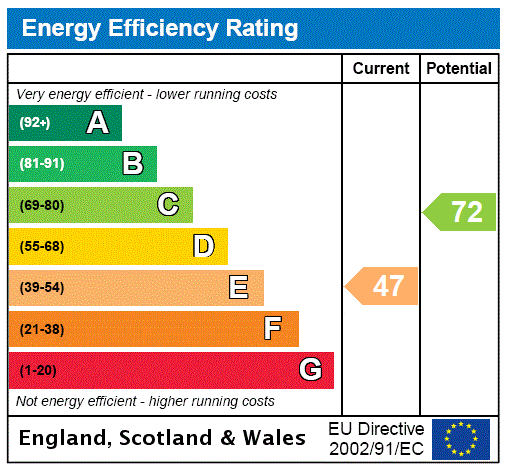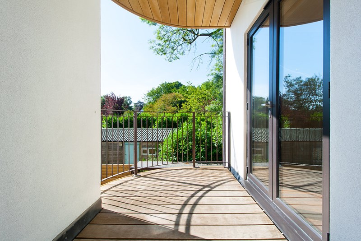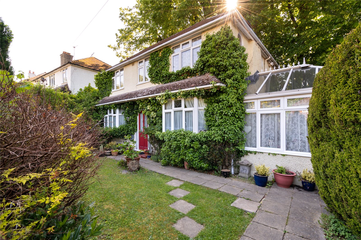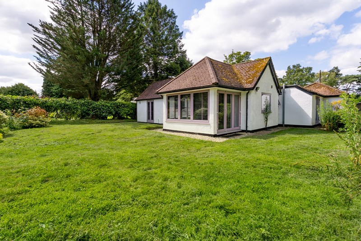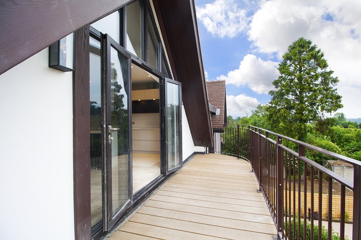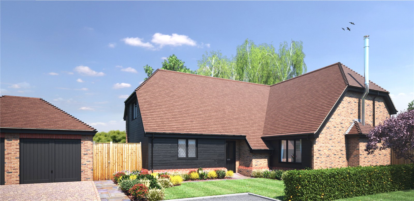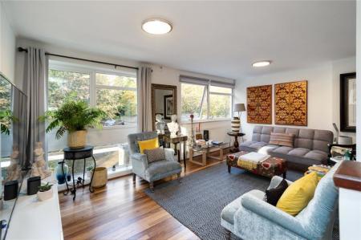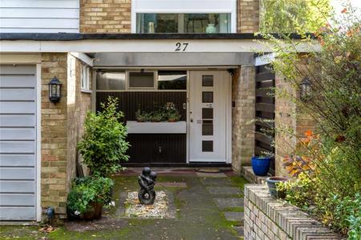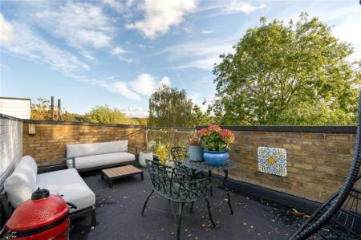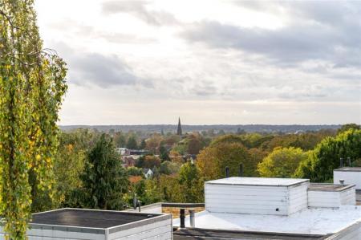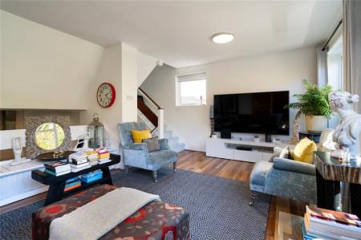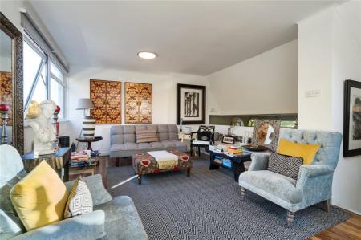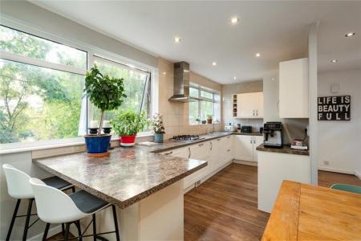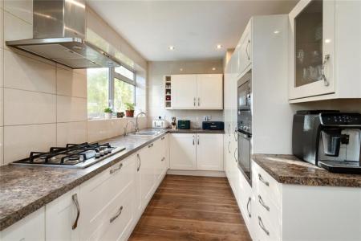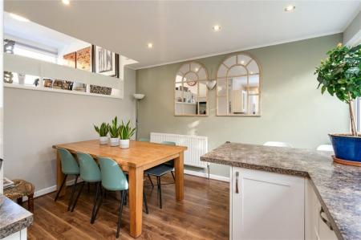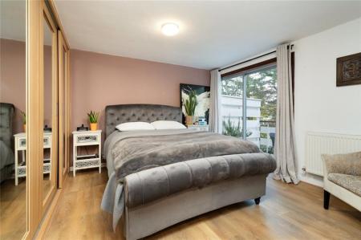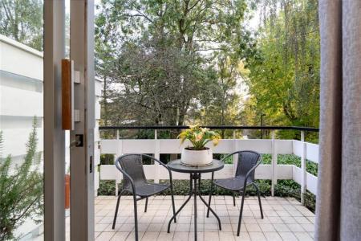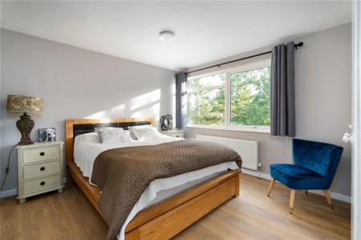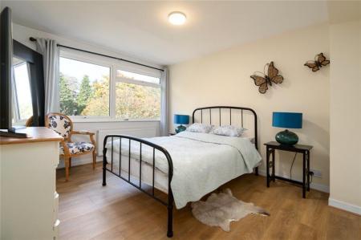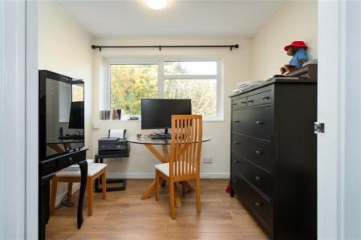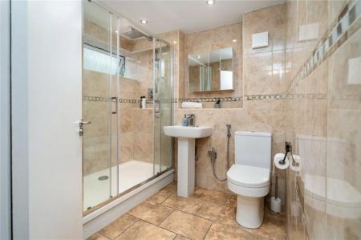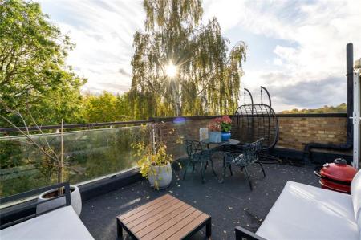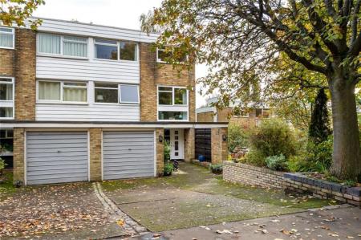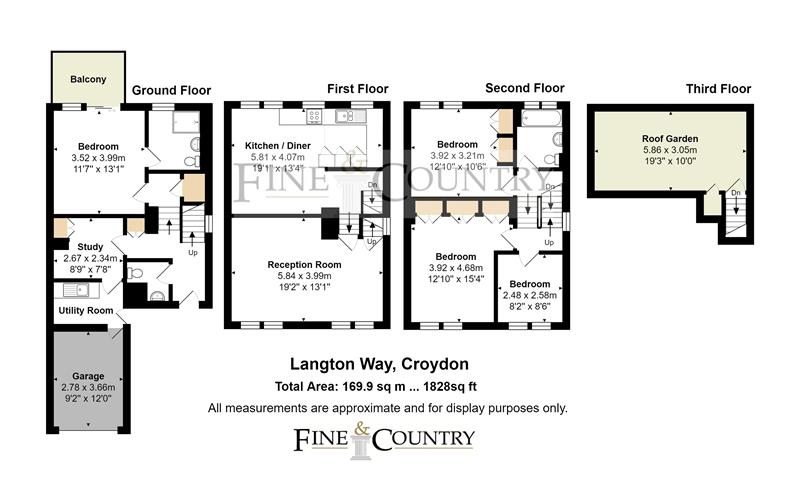4 Bedroom End of Terrace House for sale in Croydon
A delightful well modernised four bedroom 1968 built end house situated within the heart of Park Hill boasting a magnificent roof terrace with 180 degree views.
A delightful well modernised four bedroom 1968 built end house situated within the heart of Park Hill boasting a magnificent roof terrace with 180 degree views.
Providing over 1850 sq/ft of accommodation this 4-bedroom townhouse is situated in one of Park Hill's most desirable roads within walking distance of East Croydon Train Station.
Built by Wates, The Park Hill Estate, being part of the Brownborne Estate, is a delightful development characterised by its green and peaceful streets with mature trees and a sense of quiet and calm.
The desirable modernist American influenced design of this property lends itself to multiple occupancy as the accommodation is arranged over 4 levels culminating in a fantastic roof garden providing green and pleasant views toward Lloyd Park and Croham Hyrst.
There is also a private terrace to the lower ground floor, accessed from the principal bedroom suite, enjoying a south/westerly aspect overlooking green and wooded communal gardens.
Step inside
Inside the footprint of the property spans over 1,850 sq/ft and is divided into a series of well-proportioned rooms arranged in a split-level layout. The space saving design of the home has been enhanced by thoughtful upgrades and renovations which include Gas central heating via radiators and a brand new roof which comes with a 15 year warranty. The vast double-glazed windows throughout the property take full advantage of the pleasant views and fill the spaces with light and air. From the entrance hall, there is access to a study area, with a door to a utility room and storage room. Down to the lower ground level, you'll find what is currently used as the principal bedroom with ensuite and sliding doors to the rear balcony/terrace. Upstairs the centrepiece of the property is the adjoining open plan dining and living space with mahogany parquet strip flooring that creates an impressive and airy split level and dual aspect. The well-designed kitchen features integrated appliances including double oven/microwave, 4 ring gas hob, hot tap and waste disposal unit, dishwasher and integrated fridge/freezer, as well as a breakfast bar and delightful views to a southerly aspect. Up again to three further double bedrooms, two with a range of wardrobe cupboards and the third currently being used as a home office. The large family bathroom serves these three bedrooms fitted with a bath with rain shower over, vanity sink unit and wc, heated towel rail and underfloor heating.
Step outside
To the front of the property, you will find ample off-road parking for numerous cars within the front drive as well as an up and over door to the shortened garage giving ample storage space.
Langton Way is located off South Park Hill Road, within a 10-15 walk of East Croydon Station, Boxpark and the town centre and the South End restaurant quarter. From East Croydon it is a 17-minute train journey to London Victoria Station, London Bridge (15min) or Gatwick within 15 minutes. and Brighton (45 min). Croydon is also park of the tram network, connecting it to Wimbledon and Beckenham. There are also footpaths on the doorstep leading directly to Park Hill Park as well as Lloyd Park with its sports pitches, golf course and children's playground.
Langton Way is quiet side road off South Park Hill Road, within a 10-15 walk of East Croydon Station, Boxpark and the town centre and the South End restaurant quarter.
From East Croydon it is a 17 minute train journey to London Victoria Station, London Bridge (15min) orGatwick within 15 minutes. and Brighton (45 min). Croydon is also park of the tram network, connecting it to Wimbledon and Beckenham. There are also footpaths on the doorstep leading directly to Park Hill Park as well as Lloyd Park with its sports pitches, golf course and children's playground.
Consumer Protection from Unfair Trading Regulations 2008.
The Agent has not tested any apparatus, equipment, fixtures and fittings or services and so cannot verify that they are in working order or fit for the purpose. A Buyer is advised to obtain verification from their Solicitor or Surveyor. References to the Tenure of a Property are based on information supplied by the Seller. The Agent has not had sight of the title documents. A Buyer is advised to obtain verification from their Solicitor. Items shown in photographs are NOT included unless specifically mentioned within the sales particulars. They may however be available by separate negotiation. Buyers must check the availability of any property and make an appointment to view before embarking on any journey to see a property.
Property Ref: 37280_37280_FAC230050
Similar Properties
Slines Oak Road, Woldingham, Caterham, Surrey, CR3
4 Bedroom Semi-Detached House | Guide Price £650,000
A well presented, three bedroom, three reception room, semi detached property, situated on a West facing level plot, wit...
The Crescent, Station Road, Woldingham, Caterham, CR3
3 Bedroom Apartment | £575,000
A LUXURY THREE BEDROOM APARTMENT LOCATED IN THE HEART OF WOLDINGHAM VILLAGE.
Tillingdown Hill, Caterham, Surrey, CR3
4 Bedroom Detached House | Offers Over £550,000
Reduced to sell!Conveniently situated Individual 4 Bedroom 1920s built house standing within secluded walled gardens com...
Southview Road, Woldingham, Caterham, Surrey, CR3
3 Bedroom Bungalow | £735,000
A DELIGHTFUL THREE BEDROOM DETACHED BUNGALOW LOCATED IN A PRIVATE ROAD IN A SEMI RURAL SETTING
Marden Manor, 1 The Crescent, Station Road, Woldingham, CR3
3 Bedroom Penthouse | £750,000
A BRAND NEW, SECOND FLOOR, PENTHOUSE, THREE DOUBLE BEDROOM, TWO BATHROOM LUXURY APARTMENT WITH SECURE PARKING AND LIFT A...
Plot 1 - Paddock View, Horne, Surrey
4 Bedroom Chalet | Guide Price £915,000
AN EXCITING OPPORTUNITY TO RESERVE THE FIRST OF ONLY TWO BRAND NEW 4 BEDROOM CHALET STYLE PROPERTIES SITUATED IN THE HEA...
How much is your home worth?
Use our short form to request a valuation of your property.
Request a Valuation
