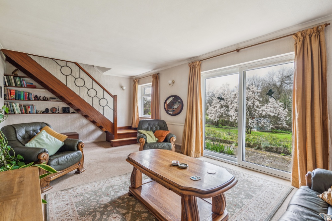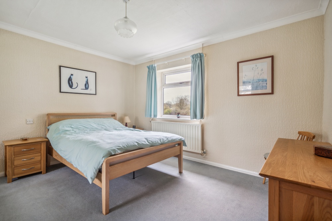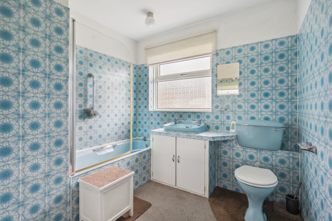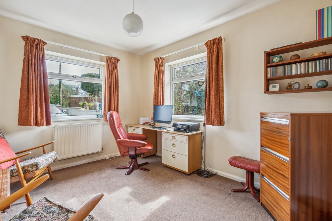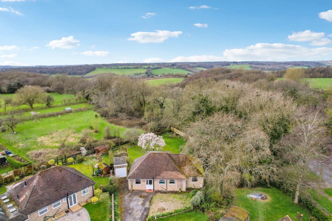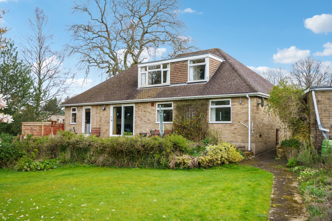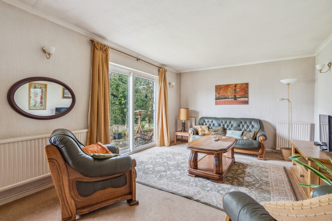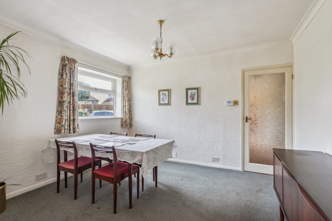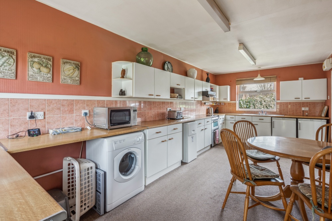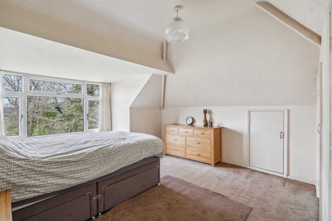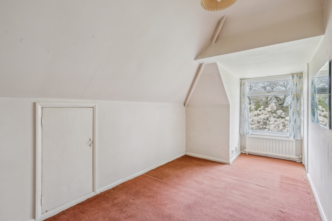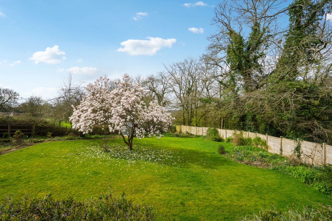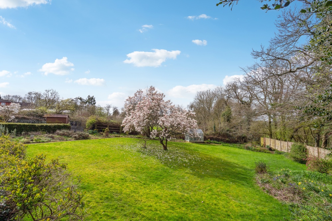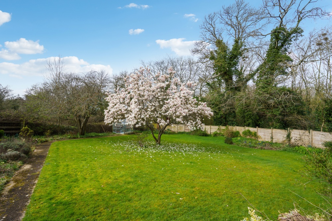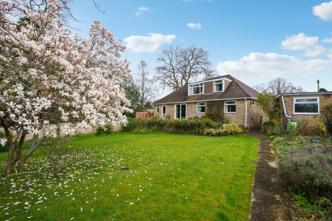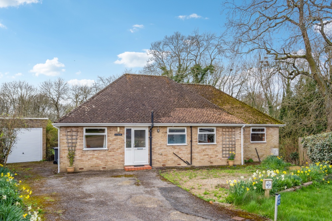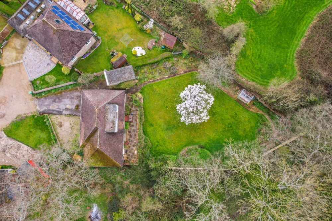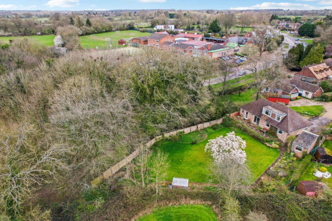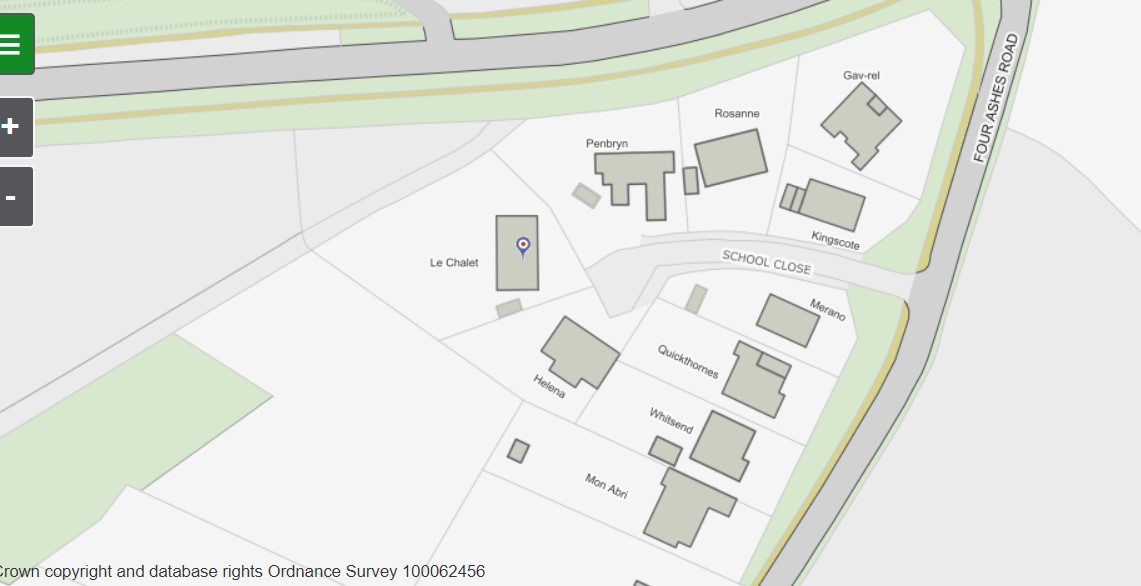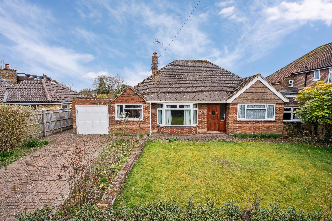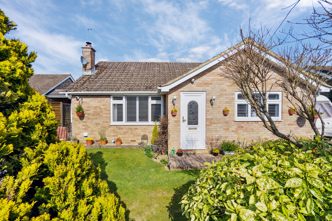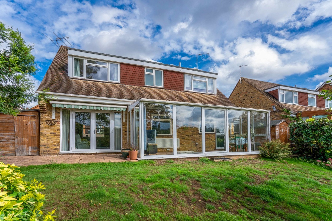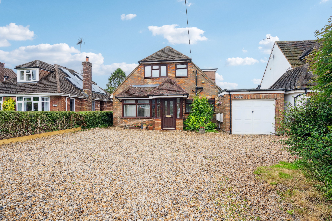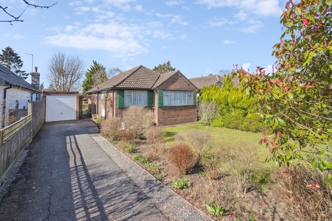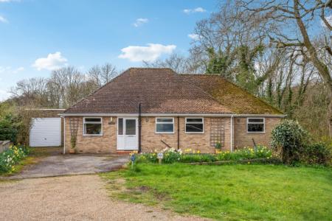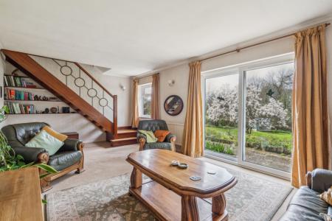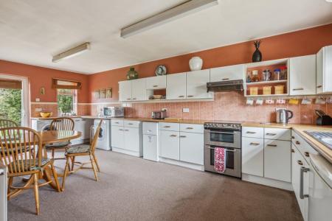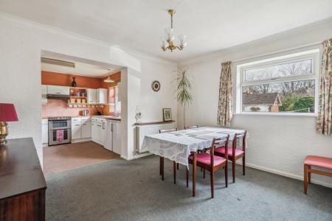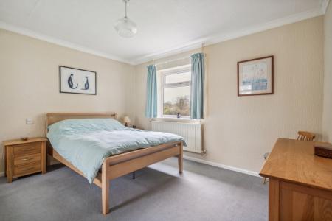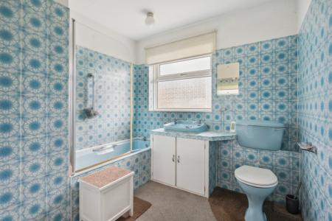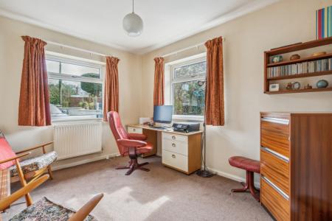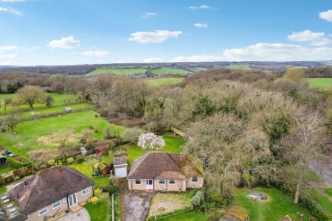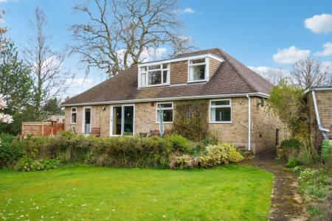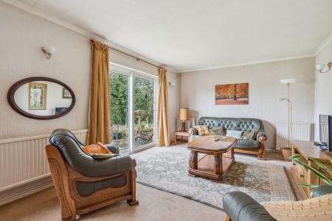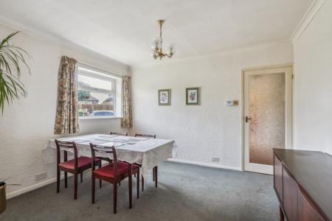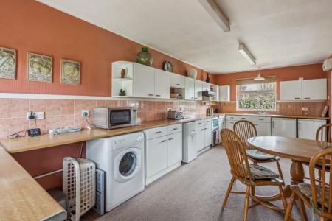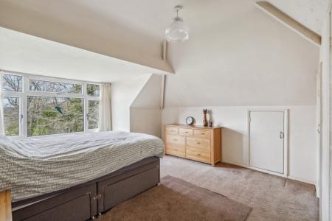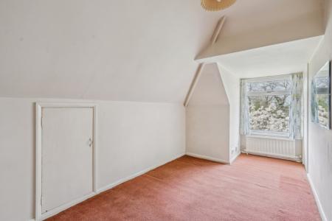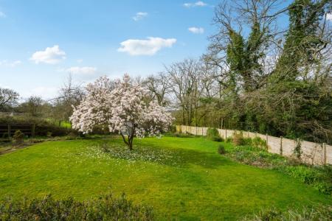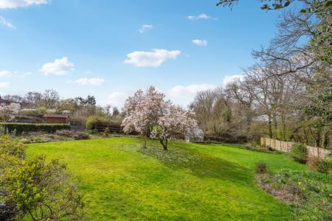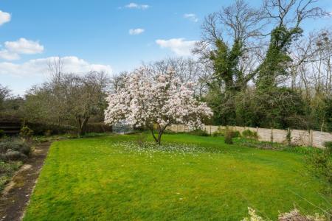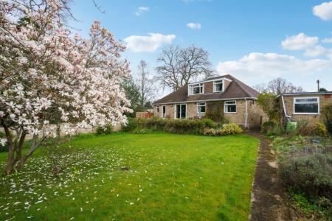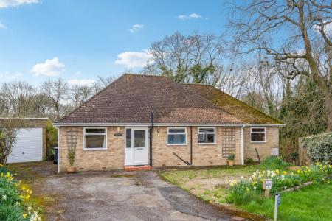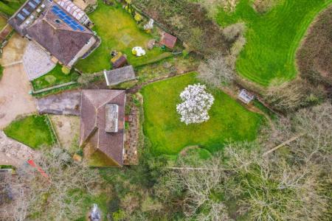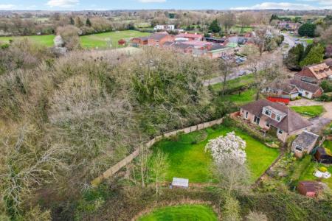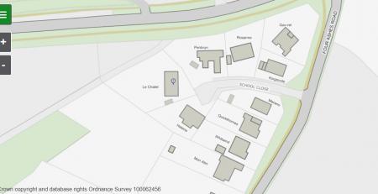- Detached, 3/4 bedroom, chalet bungalow.
- Scope to add another dormer (STPP)
- Three reception rooms
- Family bathroom
- Would benefit from some updating.
- Generous plot adjacent to woodland and fields.
- Garage and off-street parking.
- No Onward Chain
3 Bedroom Bungalow for sale in Cryers Hill
A well proportioned, three bedroom, detached, chalet bungalow on a generous plot convenient for the local primary school and village facilities. The house has been well-maintained by the current owners but would now benefit from some general updating and modernisation and also has scope (STPP) for further alteration and enlargement. No Onward Chain
Le Chalet originally started life as a standard two bedroom bungalow. When the current owners purchased it the loft had been converted to create two upstairs bedrooms and subsequently the vendors put on a side, kitchen extension and extended the loft (see below). One of the original, downstairs bedrooms is now a study, but could easily be used as a fourth bedroom.
On entering the property there is a double aspect bedroom/study to the front and the main bedroom, with built in wardrobes and window overlooking the garden, behind.
The sitting room runs across the back of the house and has sliding patio doors opening to the garden and a further window to ensure the room is always light bright and airy. An open tread staircase with wrought iron banisters is tucked away at the end of the room and gives access to the first floor bedrooms.
The family bathroom is opposite and is fitted with a serviceable, coloured suite comprising of bath (with shower over and glass screen), basin and W.C. A frosted window opens to the front.
The front aspect dining room opens through into the kitchen extension which is double aspect with windows to the front and a single door down some steps to the garden, at the rear. The kitchen is fitted with a comprehensive range of white kitchen units with a freestanding cooker, space for an under-counter fridge, space and plumbing for a washing machine and nearly-new floor mounted gas boiler.
Upstairs, there are two bedrooms both with eaves storage plus (off the larger bedroom) access into a substantial loft/office space. There is restricted headroom but it seems feasible to add another dormer to create a generous bedroom (STPP).
The house sits on a plot approximately 150' x 100' (maximum) with the house being tucked into a corner which leaves a substantial rear garden and access to one side of the house. The garden is bounded on the north side with light woodland and to the west with open farmland. The garden is laid mainly to lawn with mature shrubs and trees. To the front there is a level parking area, an area of lawn and a driveway down to the detached garage.
School Catchments 2024/25
Infant/ Junior School: Great Kingshill C. of E. Combined school
Boys’ Grammar; The Royal Grammar School, John Hampden
Girls’ Grammar; Wycombe High and Beaconsfield High School
Upper/All Ability; Sir William Ramsey and Holmer Green Senior School
(We advise checking with the individual school for accuracy and availability)
Additional Information
Council Tax Band E
EPC band D
Important Information
- This is a Freehold property.
Property Ref: EAXML13936_11831698
Similar Properties
Trafford Close, Great Missenden, HP16
5 Bedroom House | Asking Price £650,000
A bright, well-presented 5 bedroom, 2 bathroom, town house with flexible accommodation located in the heart of Great Mis...
Chequers Lane, Great Missenden
4 Bedroom Bungalow | Asking Price £650,000
The bungalow is set well back from the road behind mature, holly hedging. The property is approached through a pair of...
3 Bedroom Bungalow | Asking Price £650,000
A traditional, much loved and well- maintained, three bedroom, detached bungalow in a wonderful cul-de-sac location in...
3 Bedroom House | Asking Price £675,000
This three bedroom, detached house has been owned by the same family since 1971 and, although clean and tidy, would now...
Pankridge Drive, Prestwood HP16
4 Bedroom House | Asking Price £675,000
Pankridge Drive is a private, cul-de-sac on the favoured, north-western side of the village. Woodstock is a clean, neut...
Spurlands End Road, Great Kingshill HP15
2 Bedroom Bungalow | Asking Price £675,000
The property is approached via a long driveway to the front door which is on the side of the house. The front door open...
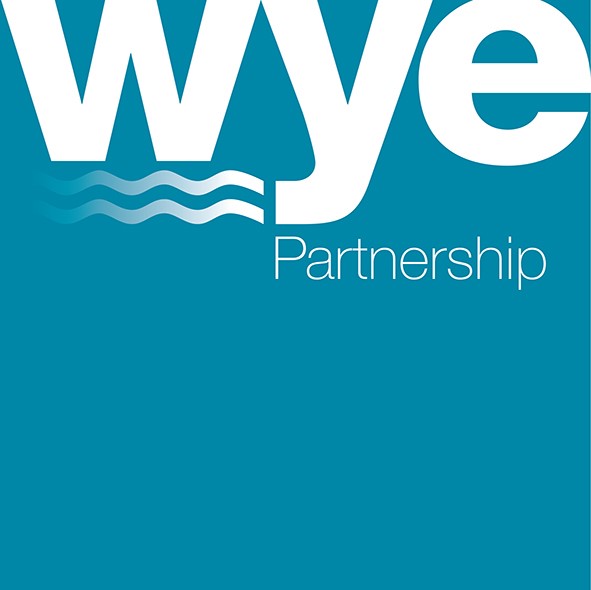
Wye Residential (Prestwood)
Great Missenden, Prestwood, Buckinghamshire, HP16 9HD
How much is your home worth?
Use our short form to request a valuation of your property.
Request a Valuation

