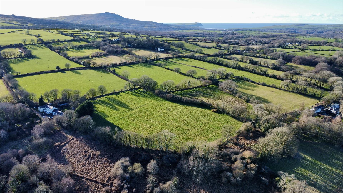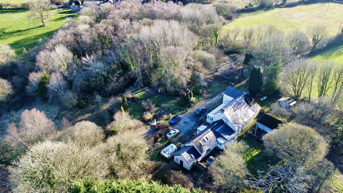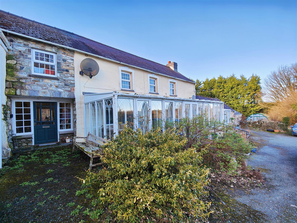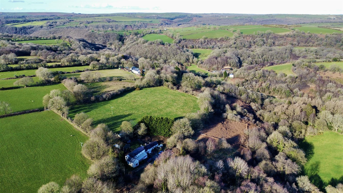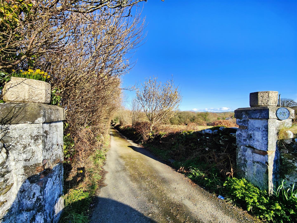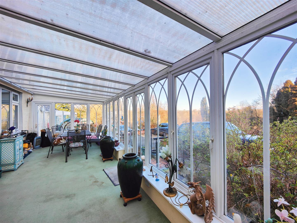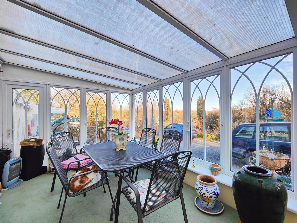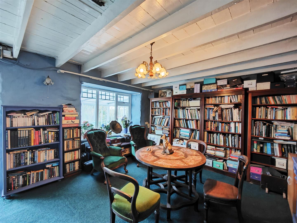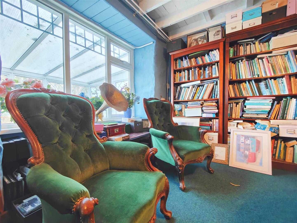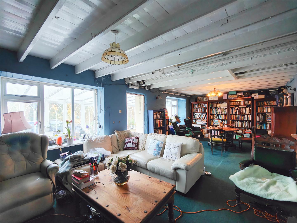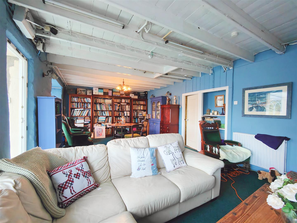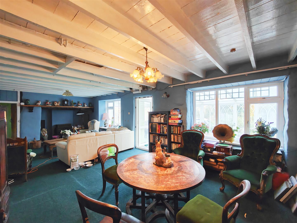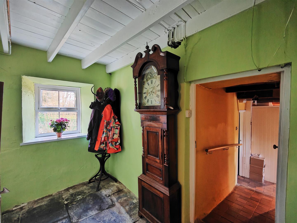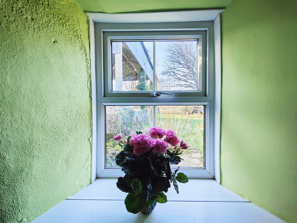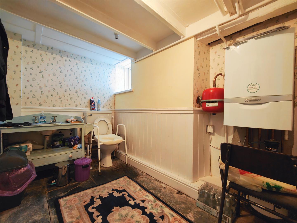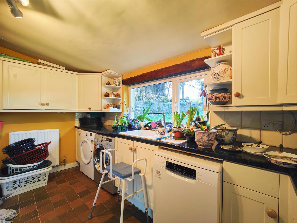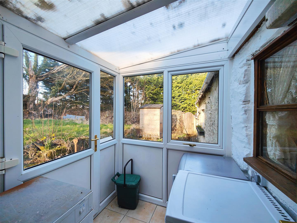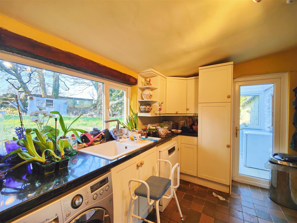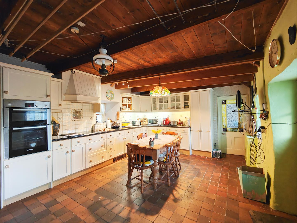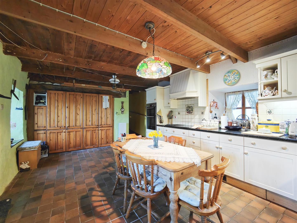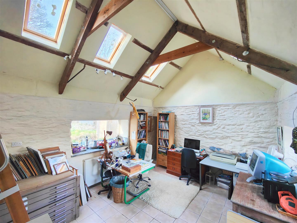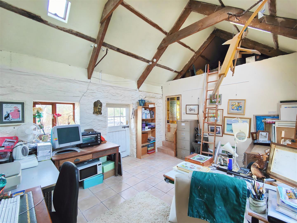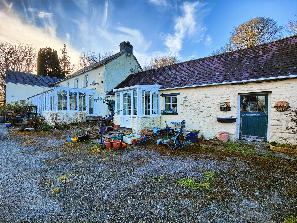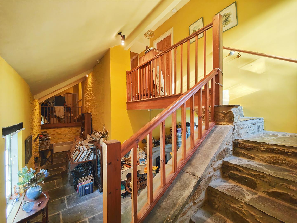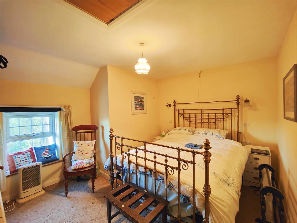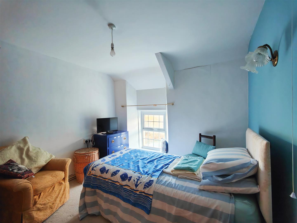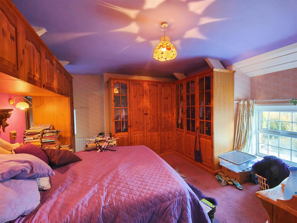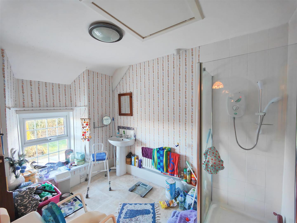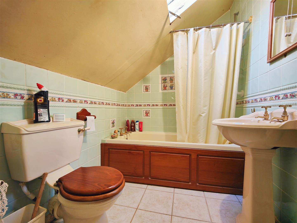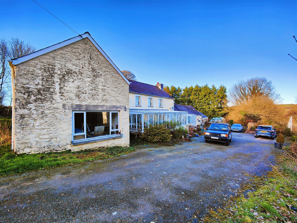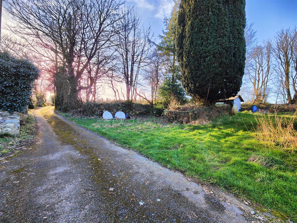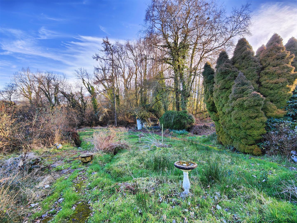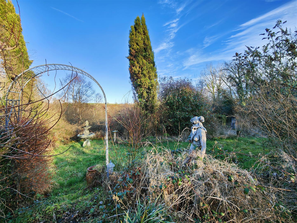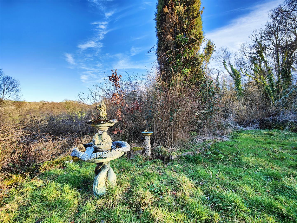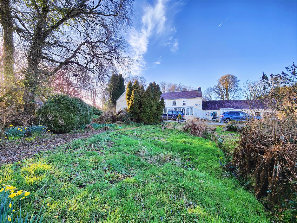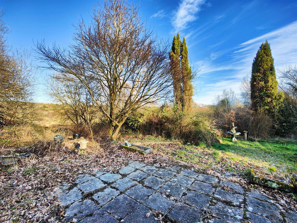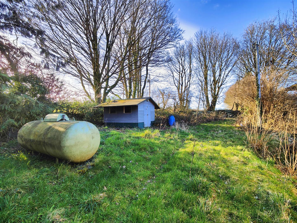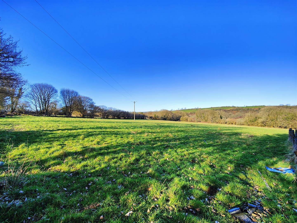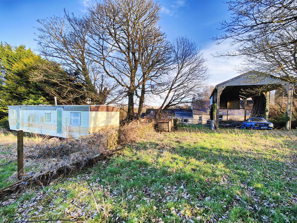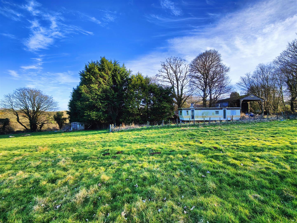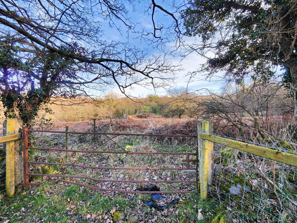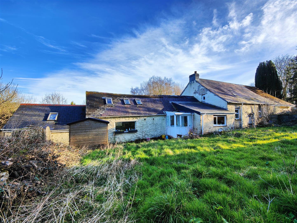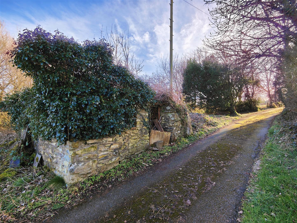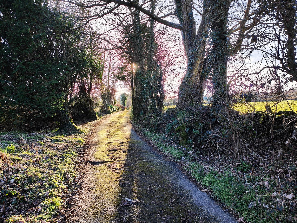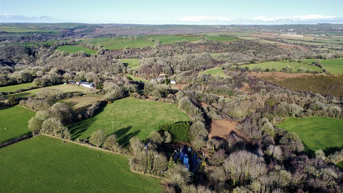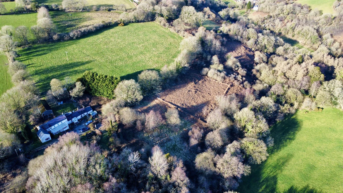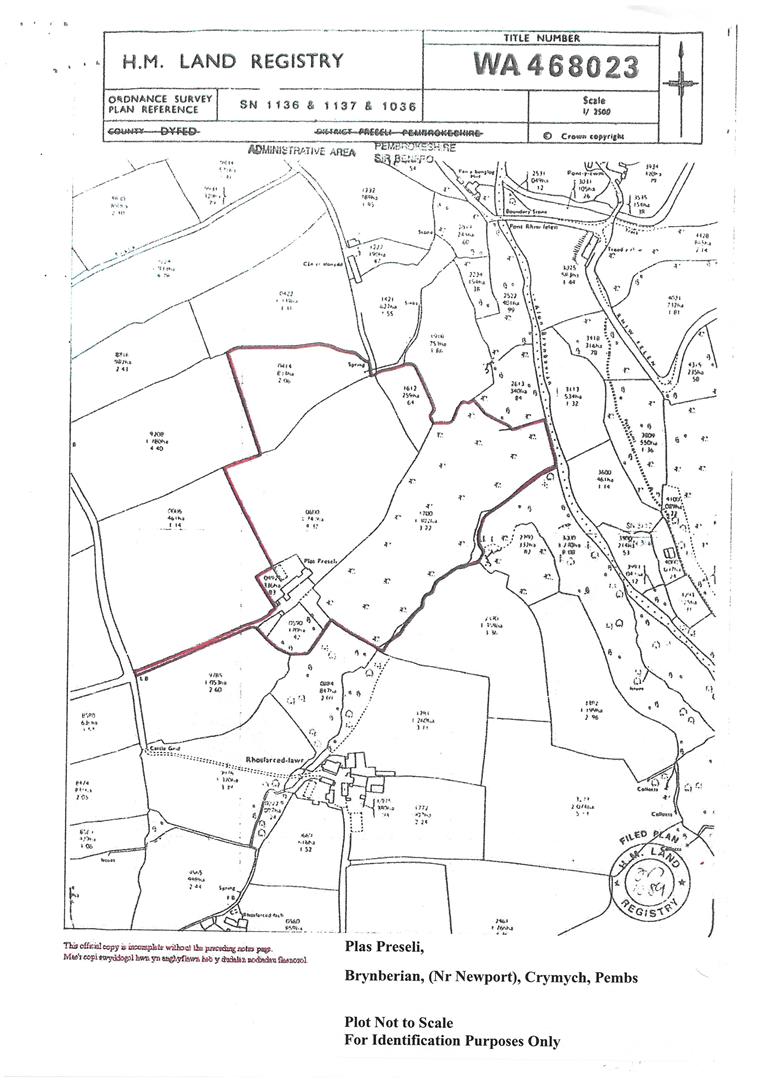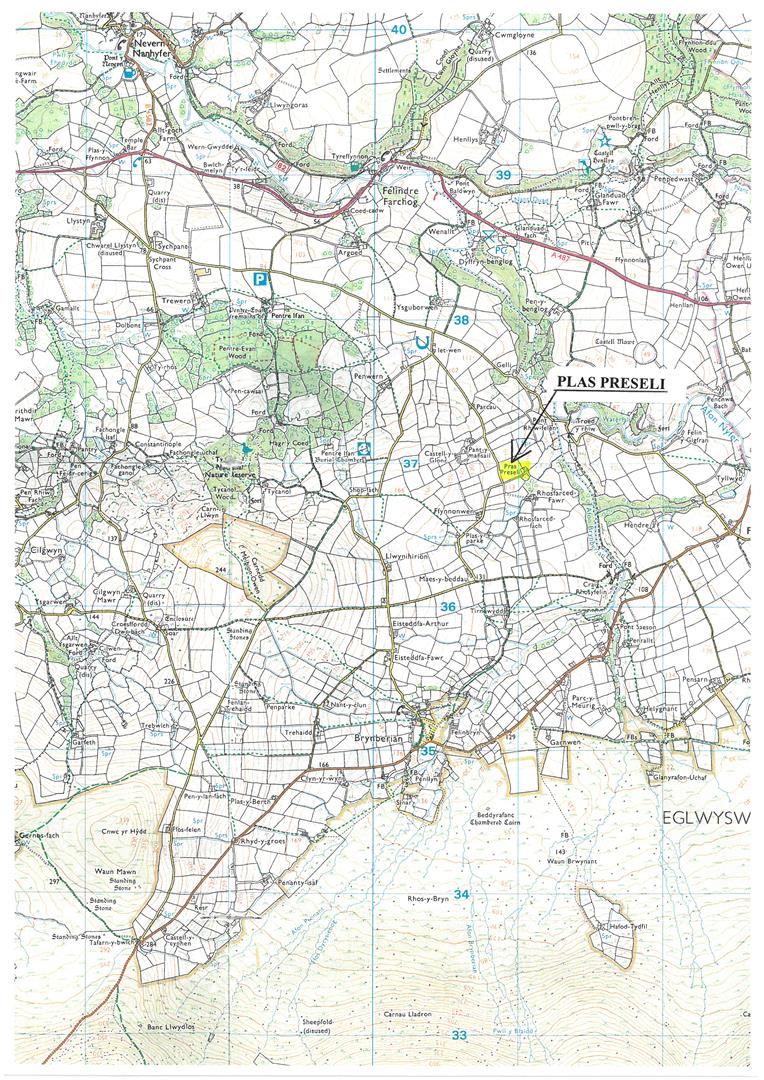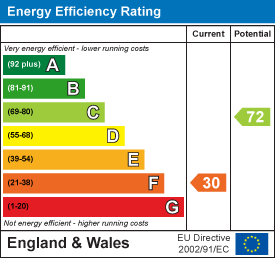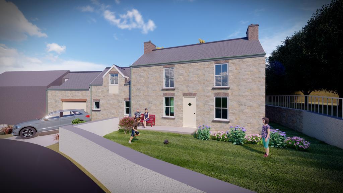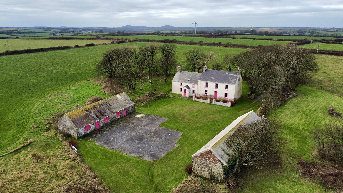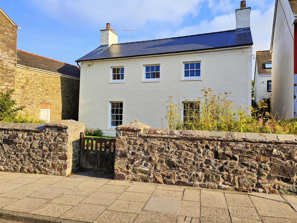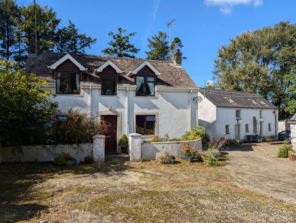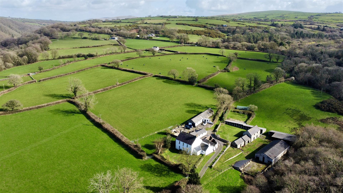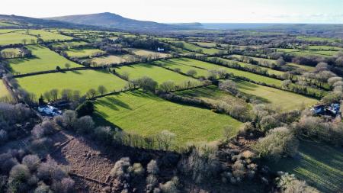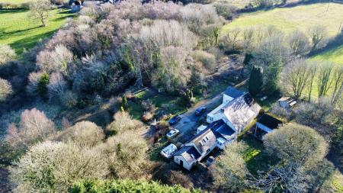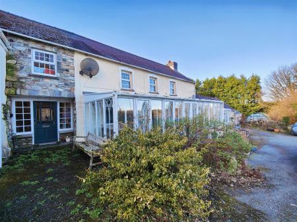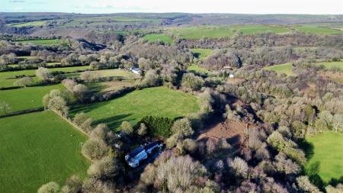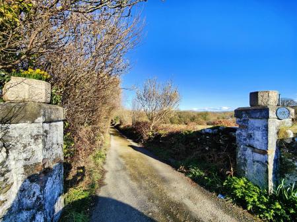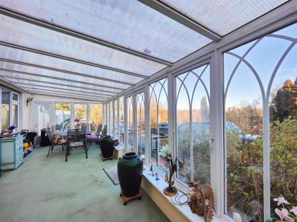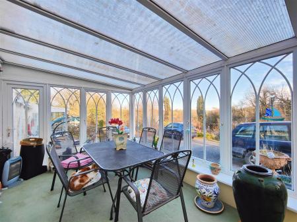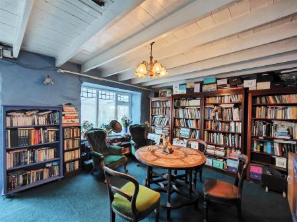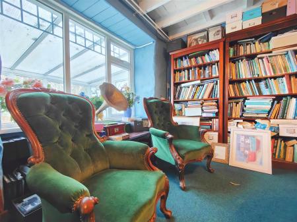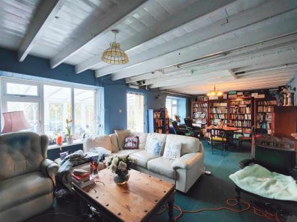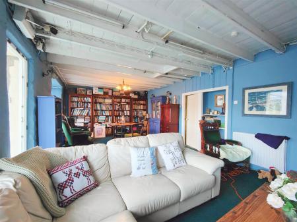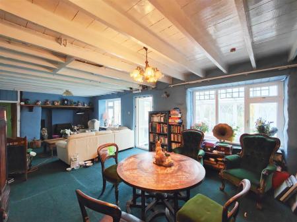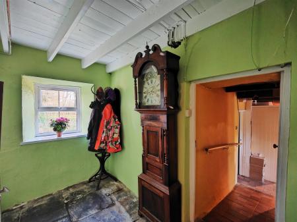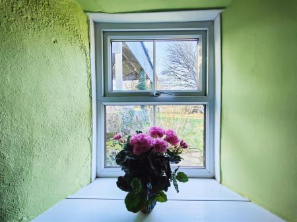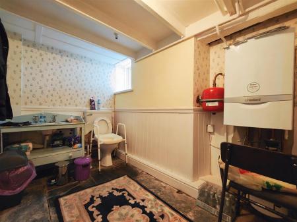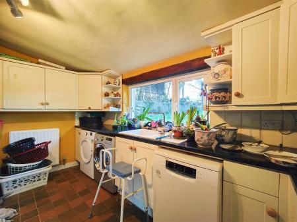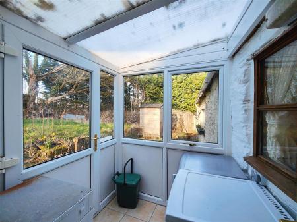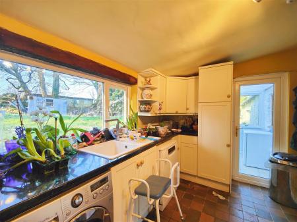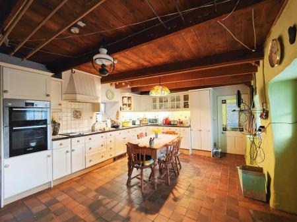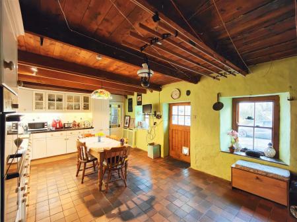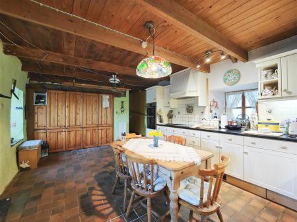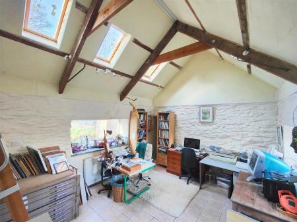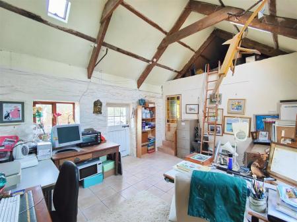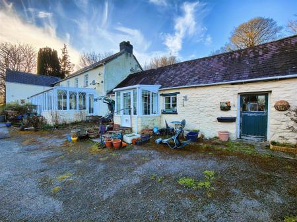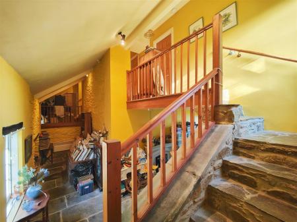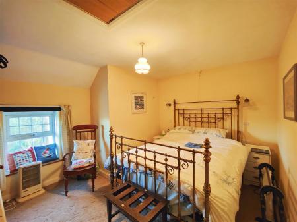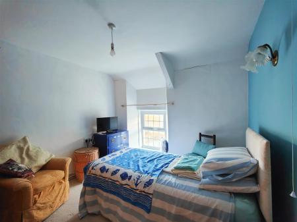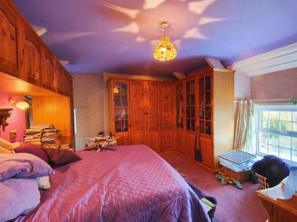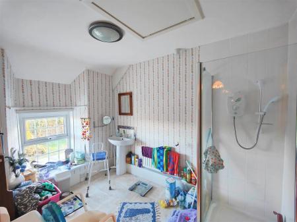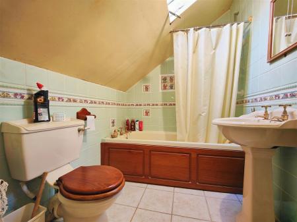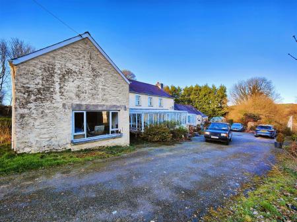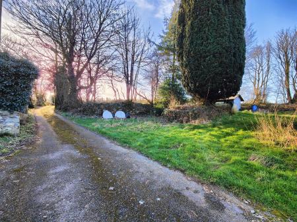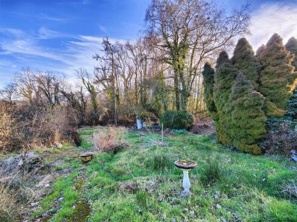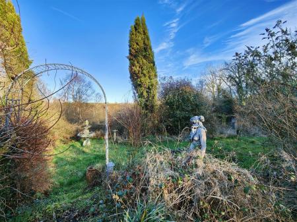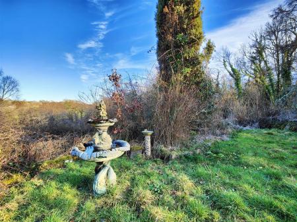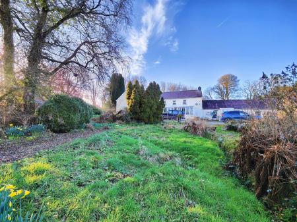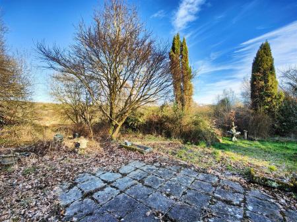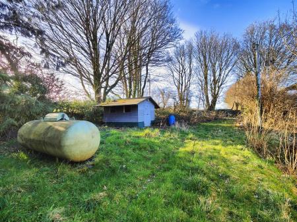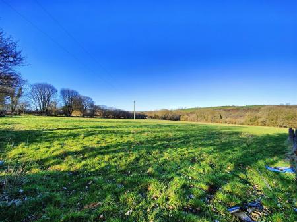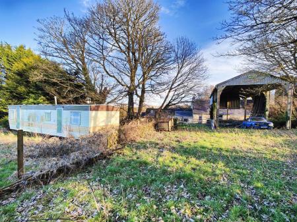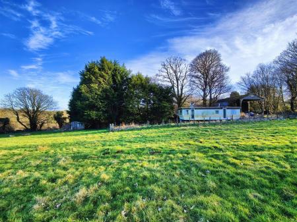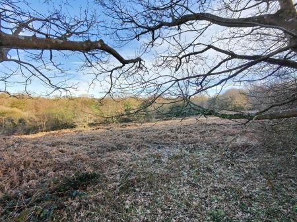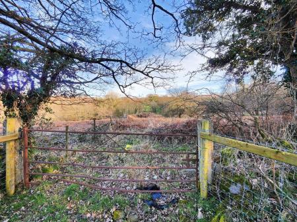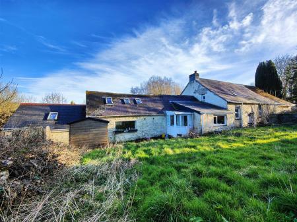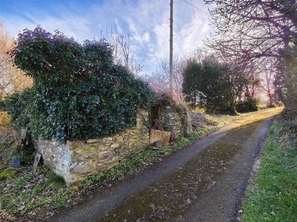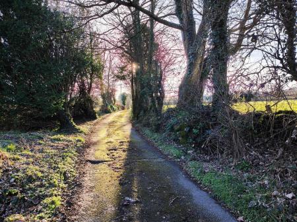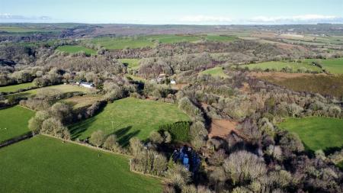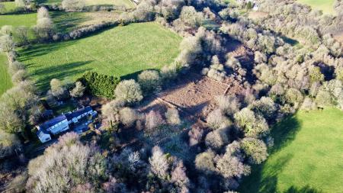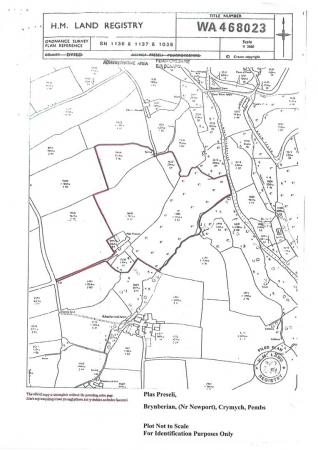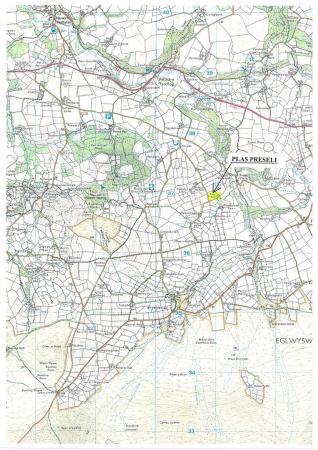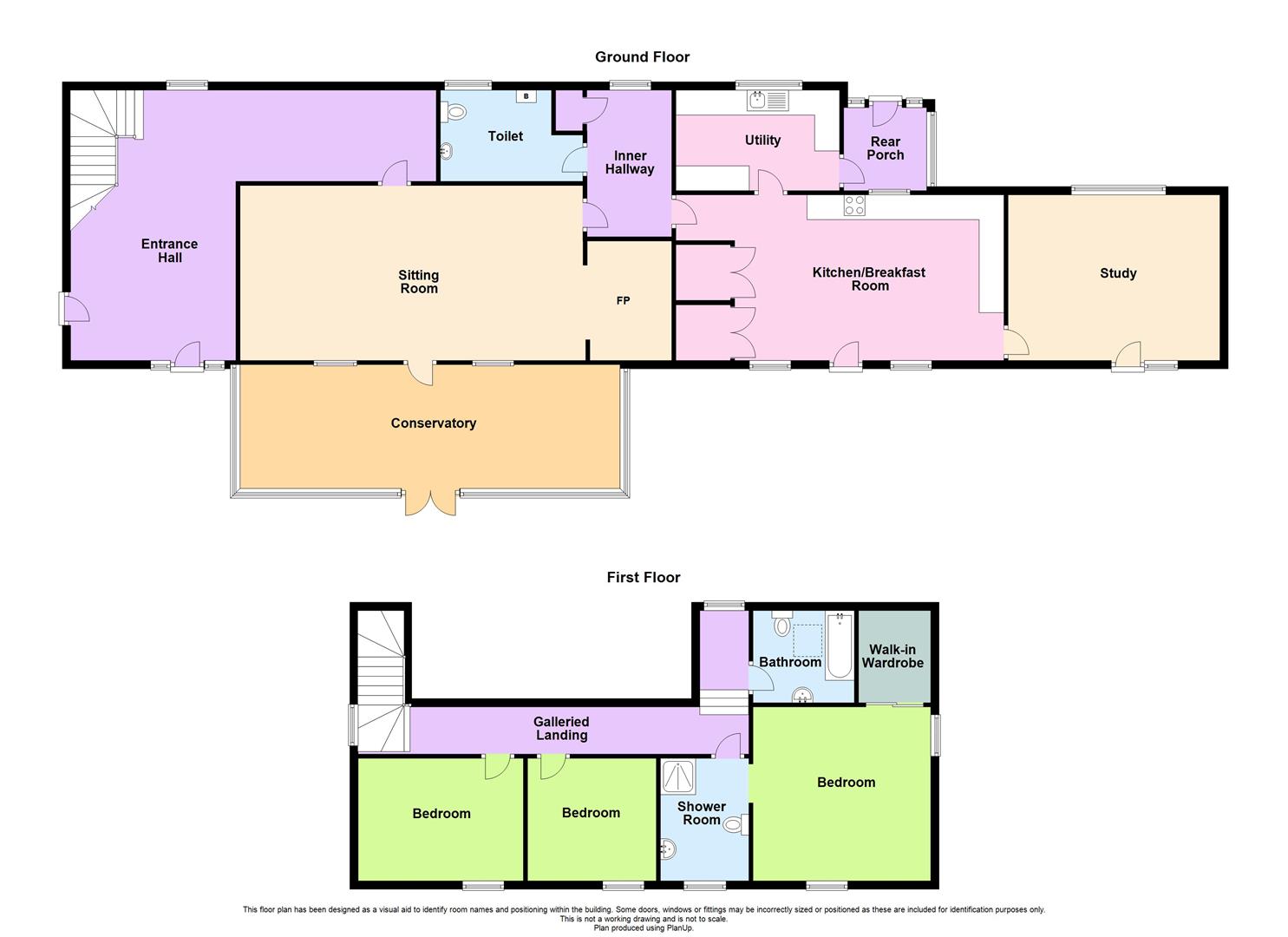- Privately located 15 Acre Residential Smallholding.
- Detached Period Farmhouse with adjoining Self Contained Cottage/Annexe.
- 2/3 Reception, Kitchen/Breakfast Room, Scullery, 3 Bedrooms and 2 Bath/Shower Room accommodation.
- Self Contained Cottage/Annexe with Open Plan Living Room/Kitchen, Shower Room and a Gallery Bedroom.
- Large Gardens and Grounds with Mature Trees, Fir Trees, Flowering Shrubs and a Paved Patio.
- Approx 14 Acres of mainly gently sloping Pasture Land with Fishing Rights on Afon Brynberian.
- Delightful location within a mile of Brynberian and 4 miles or so of the Coastal Town of Newport.
3 Bedroom Not Specified for sale in Crymych
*A privately located 15 Acre Residential Smallholding which benefits from delightful rural views to the Preseli Hills.
*Spacious Detached Period Farmhouse Residence with an adjoining Self Contained Cottage/Annexe.
*Spacious 2/3 Reception, Kitchen/Breakfast Room, Scullery, 3 Bedroom and 2 Bath/Shower Room accommodation.
*Self Contained Cottage/Annexe with Open Plan Living Room/Kitchen, Shower Room and a Gallery Bedroom.
*Large Gardens and Grounds with Mature Trees, Fir Trees, Flowering Shrubs and a Paved Patio.
* Approximately 14 Acres of mainly gently sloping Pasture Land with Fishing Rights on Afon Brynberian.
*Delightful location within a mile of Brynberian and some 4 miles east of the Coastal and Market Town of Newport.
*Early inspection strongly advised. Realistic Price Guide.
Situation - Brynberian has a cluster of Dwellings, a Community/Village Hall (former School which has been extensively renovated with the assistance of an EU Grant) and a Chapel is situated 350 yards or so of the B4329 Cardigan to Haverfordwest road and within 2 miles or so of the hamlet of Crosswell.
The Property is situated some 4 miles or so south east of the popular Coastal Town of Newport and is 9 miles or so south east of the well known Market Town of Cardigan.
Newport being close by has the benefit of a good range of Shops, a Primary School, Church, Chapels, Public Houses, Hotels, Restaurants, Cafes, Takeaways, Art Galleries, a Memorial/Community Hall, Tourist Information Centre, a Repair Garage, an 18 Hole Links Golf Course at Newport Sands, a Dental Surgery, Health Centre and a Boat Club at The Parrog.
Cardigan is within a short drive and has the benefit of an excellent Shopping Centre together with a wide range of amenities and facilities including Secondary and Primary Schools, Churches, Chapels, Banks, Building Societies, Hotels, Restaurants, Public Houses, Cafes, Takeaways, Art Galleries, a Library, Post Office, a Cinema/Theatre, Supermarkets, Petrol Filling Stations,a Further Education College, Builders Merchants and a new modern Hospital.
The North Pembrokeshire Coastline at The Parrog, Newport is withing 5 miles or so and also close by are the other well known sandy beaches and coves at Newport Sands, Ceibwr, Poppit Sands, Cwm, Aber Rhigian, Aberfforest, Cwm yr Eglwys, Pwllgwaelod and Aberbach.
The Property stands at the foot of the Preseli Hills which provides excellent Walking, Rambling, Pony Trekking and Hacking facilities. Iet Wen Stables are also within a half a mile of the Property.
Directions - From Fishguard take the Main A487 road east for some 7 miles passing through the town of Newport and a mile and a quarter or so further on, take the turning on the right signposted to Crosswell and Pentre Ifan. Continue on this road for 2 miles or so and take the second turning on the right for Brynberian. Proceed on this road for a 100 yards or so and adjacent to Iet Wen Stables, take the first turning on the left. Continue on this road for half a mile or so passing the turning on the right (signposted No Through Road) and some 400 yards or so further on and upon reaching a 90� degree bend to the right, take the first turning immediately on the left. A 150 yard tarmacadamed drive leads down to Plas Preseli.
Alternatively from Cardigan take the Main A487 road south west for some 5 miles, passing through the village of Eglwyswrw and a half a mile or so further on, take the turning on the left onto the B4329 road, signposted to Haverfordwest. Continue on this road for 3 miles or so and take the turning on the right, signposted Brynberian. Proceed up the hill and continue through the hamlet of Brynberian. Continue on this road for a half a mile or so and take the first turning on the right. Continue on this road for approximately half a mile and the turning to Plas Preseli is on your right (directly facing). A 'For Sale' board is erected at the roadside entrance.
Description - Plas Preseli comprises a Detached 2 storey period Farmhouse Residence (the main part dating to 1805) of solid stone and brick construction with coloured stone faced and coloured brick faced elevations under a pitched slate and composition slate roof. Accommodation is as follows:-
Half Glazed Entrance Door To:- -
Reception Hall - 5.94m x 4.11m maximum (19'6" x 13'6" maximum ) - With slate floor, ceiling light, smoke detector (not tested), 2 ceiling lights and 2 wall lights, electricity meter cupboard, power points, uPVC double glazed door to side garden, stone/slate staircase to First Floor, coloured stone walls and opening to:-
Inner Hall/Study - 4.70m x 1.83m (15'5" x 6'0" ) - With slate floor, coloured natural stone walls, alcove with slate shelf , 3 ceiling lights, radiator and door to:-
Sitting/Dining Room - 9.60m x 4.09m (31'6" x 13'5" ) - With a fitted carpet concealing a slate floor, Inglenook fireplace with a niche, slate hearth and an LP Gas fire point (now capped), alcove with shelves, 2 uPVC double glazed windows, 2 double panelled radiators, door to Inner Hall and a uPVC double glazed door to:-
Conservatory - 8.99m x 3.10m (29'6" x 10'2" ) - Being uPVC double glazed, 4 wall lights on dimmer, cold water tap, fitted carpet and a uPVC double glazed pedestrian door and french doors to Front Garden.
Inner Hall - 3.23m x 2.06m (10'7" x 6'9") - With slate floor, uPVC double glazed window, ceiling light, open beam ceiling, built in cupboard, door to Kitchen/Breakfast Room and door to:-
Cloakroom - 3.05m x 2.06m (10'0" x 6'9" ) - With slate floor, radiator, Samsung Air Source Heat Pump & Joule Kodiak cylinder (heating domestic hot water and firing central heating), uPVC double glazed window, suite of WC and a Wash Hand Basin in a washstand surround, radiator, power point and painted tongue and groove clad walls.
Kitchen/Breakfast Room - 5.72m x 3.66m (18'9" x 12'0" ) - With quarry tile floor, open beam ceiling, 3 single glazed windows, 2 radiators, range of fitted floor and wall cupboards in the shaker style, part tile surround, 3 ceiling spotlights, built in Bosch eye level Double Oven, 4 ring Ceramic Hob, AEG griddle plate, 2 ceiling lights, built in pine fronted cupboard, half glazed door to Studio and a glazed door to:-
Scullery - 3.91m x 3.05m (12'10" x 10'0" ) - With quarry tile floor, uPVC double glazed window, range of floor and wall cupboards, plumbing for automatic washing machine and dishwasher, double panelled radiator, a Granite (made from Quartz Crystal) Summit 105 sink unit with a mixer tap and a pull out tap, 3 ceiling spotlight, coat hooks, extractor fan, and a uPVC double glazed door to:-
Rear Porch/Utility Room - 1.83m x 1.60m (6'0" x 5'3" ) - Being uPVC double glazed with uPVC double glazed door to Rear Garden, ceramic tile floor, cold water tap, wall light and 4 power points.
Studio - 5.11m x 4.19m (16'9" x 13'9" ) - With ceramic tile floor, 3 Velux windows, exposed 'A' frames, door to exterior, north facing uPVC double glazed window and a hardwood single glazed window, coloured natural stone walls, double radiator, 11 spotlights, power points, telephone points and a pull down wooden ladder giving access to a Storage Loft above Kitchen/Breakfast Room.
A stone/slate staircase from the Reception Hall gives access to a:-
Quarter Landing - With stairs to a:-
Three Quarter Landing - With uPVC double glazed window and stair to:-
First Floor -
Landing - 8.59m x 0.91m approx (28'2" x 3'0" approx) - With fitted carpet, smoke detector (battery), 2 ceiling lights, 2 power points and stair to Inner Landing.
Bedroom 2 - 3.96m x 3.51m (13'0" x 11'6" ) - With fitted carpet, uPVC double glazed window, ceiling light, pull switch, access to an Insulated Loft via an aluminium Slingsby type ladder, 2 wall lights, ceiling light, double panelled radiator and 2 power points.
Bedroom 3 - 3.15m x 3.10m (10'4" x 10'2" ) - With fitted carpet, double panelled radiator, uPVC double glazed window, 4 power points, ceiling light and 2 wall lights.
Shower Room - 2.97m x 2.13m (9'9" x 7'0") - With vinyl floor covering, uPVC double glazed window, suite of WC, Wash Hand Basin and a glazed and tiled Shower Cubicle with a Triton Rapide 4 electric shower, ceiling light, radiator, access to an Insulated Loft via an aluminium Slingsby type ladder and archway to:-
Bedroom 1 - 4.27m x 4.11m maximum (14'0" x 13'6" maximum ) - With fitted carpet, ceiling light and 2 single lights,, uPVC double glazed window, range of fitted pine wardrobes, double panelled radiator, 2 uPVC double glazed windows, 6 power points and a sliding door to an Airing Cupboard with radiator.
Inner Landing - 1.78m x 1.30m approx (5'10" x 4'3" approx) - With fitted carpet, uPVC double glazed window to rear, painted tongue and groove clad ceiling and pine door to:-
Bathroom - 2.41m x 1.75m (7'11" x 5'9" ) - With suite of panelled bath, Wash Hand Basin and WC, fully tiled walls, electric wall heater, ceiling light, Gainsborough 500 electric shower over Bath, shower curtain and rail, radiator, ceiling light, fitted carpet and pine fitments including toilet roll holder, towel ring and a wall shelf.
Adjoining the Farmhouse is a Self Contained Cottage known as:-
The Hay Barn - The Hay Barn is a 2 storey Dwelling of solid stone construction with a pitched slate and composition slate roof. Accommodation is as follows:-
Open Plan Living Room/Kitchen - 4.95m x 3.71m maximum (16'3" x 12'2" maximum ) - With slate floor, 3 uPVC double glazed windows (one over stairwell) and a pine open tread staircase to First Floor.
Kitchen - With sink unit and a Redring electric water heater, exposed 'A' frames, coat hooks, plumbing for automatic washing machine, whitened natural stone walls, Dimplex storage heater, cooker box, power points, electricity fuse box, smoke detector (not tested), wiring for ceiling light and pine door to:-
Shower Room - 2.03m x 0.79m (6'8" x 2'7" ) - With suite of WC, Wash Hand Basin and a Shower Tray with a Redring electric shower, uPVC double glazed window, ceiling light, towel ring and whitened natural stone walls.
First Floor -
Gallery Room - 3.73m x 1.91m (12'3" x 6'3" ) - With exposed 'A' frames, whitened natural stone walls, ceiling spotlight and pine floorboards.
Externally - Directly to the fore of the Property is a tarmacadamed hardstanding which allows for ample Vehicle Parking and Turning Space. Beyond is a large established Garden with Lawned/Grassed areas, Flowering Shrubs, Mature Trees, Fir Trees and a former Ty Bach. The Gardens and Grounds are bisected by streams. In addition, there is an Arboretum as well as a Derelict Stone Outbuilding. Adjacent to the Parking Area at the fore is a sheltered Paved Patio area and a:-
Greenhouse (Available By Separate Negotiation) - 3.66m x 3.05m (12'0" x 10'0") -
On the southern side of the Farmhouse is a Lawned/Grassed area as as well as a:-
Timber Garden Shed - 3.05m x 3.05m (10'0" x 10'0" ) - With electricity connected.
To the rear of the Property is a large Grassed/Lawned area together with a:-
Hay Barn - 13.72m x 6.10m (45'0" x 20'0" ) - Of a concrete portal frame construction with a corrugated cement fibre roof.
Beyond the Grassed/Lawned area at the rear is a :-
Static 6 Berth Caravan - which has Mains Electric and Water connected with a stop tap for the Caravan in the Farmhouse.
The Land in total extends to 15 Acres or thereabouts of which there is approximately 14 Acres of predominantly gently sloping Pasture Land with an easterly aspect. The Land borders onto Afon Brynberian on which the Property has Single Bank Fishing Rights for 2 Rods.
The boundaries of the entire Property are edged red on the attached copy of the Land Registry Plan which is Not to Scale.
Services - Mains Water (metered supply) connected. Mains Electricity. Cesspit/Effluent Tank Drainage. Air Source Heat Pump. Mainly uPVC Double Glazed. Loft and Wall Insulation. Telephone, subject to British Telecom Regulations. Broadband Connection. 15 Solar Panels.
Tenure - Freehold with Vacant Possession upon Completion.
Fishing Rights - The Property has the benefit of Fishing Rights for 2 Rods on Afon Brynberian
Common Grazing Rights - The Property enjoys Common Grazing Rights on The Preseli Hills (Mynydd Preseli) i.e. CL019 (Entry No 263).
Remarks - Plas Preseli is a delightfully situated 15 Acre Residential Smallholding which is situated some 4 miles or so east of the Coastal and Market Town of Newport. The Property benefits a spacious Detached period Farmhouse residence with 3 Reception Rooms, a spacious Kitchen/Breakfast Room, 3 Bedrooms and 2 Bath/Shower Room accommodation, as well as having an adjoining Self Contained Cottage/Annexe known as The Hay Barn. It stands in large established Gardens and Grounds and in addition, there is approximately 14 acres of predominantly gently sloping Pasture Land (as well as having Common Grazing Rights on Mynydd Preseli) together with Fishing Rights for 2 Rods on Afon Brynberian (where Plas Preseli borders the River). Residential Smallholdings of this nature are few and far between and early inspection is strongly advised. Realistic Price Guide.
Property Ref: 258964_32178610
Similar Properties
Maes-yr-Awel, Square And Compass, Haverfordwest
3 Bedroom Not Specified | Guide Price £750,000
* A rare opportunity to acquire a small Caravan Site on the North Pembrokeshire Coastline from where superb Coastal Sea...
Bryn Ioan, Brynhenllan, Dinas Cross, Newport
4 Bedroom Detached House | Guide Price £725,000
* Under Construction at present, an attractive Detached character 2 storey Modern Residence which stands within half a m...
Rhosgrannog Isaf, Llandeloy, Haverfordwest
6 Bedroom Detached House | Guide Price £695,000
* A delightfully situated 16 Acre Residential Holding which includes a spacious Detached Character Farmhouse Residence w...
Manor House, 19 High Street, St. Davids, Haverfordwest
6 Bedroom Detached House | Guide Price £795,000
*A substantial detached 2 storey Jacobean/Georgian Listed Grade II Private Residence. *Deceptively spacious 4/5 Receptio...
6 Bedroom Character Property | Guide Price £795,000
Pant-y-Crwyn is a delightfully situated 24 Acres Residential/Equestrian Holding which stands in a private and idyllic lo...
Glandwr Farm, Llanychaer, Fishguard
4 Bedroom Smallholding | Guide Price £845,000
OFFERS WILL BE CONSIDERED FOR GLANDWR FARM WITH AN INCREASED ACERAGE, ALL OF WHICH CARRY ESTABLISHED ANNUAL INCOME POTEN...

JJ Morris Limited (Fishguard)
21 West Street, Fishguard, SA65 9AL
How much is your home worth?
Use our short form to request a valuation of your property.
Request a Valuation
