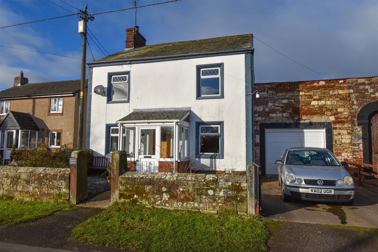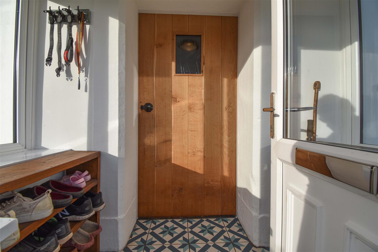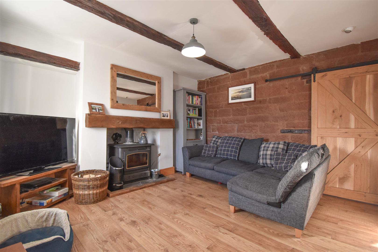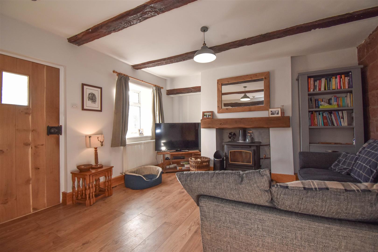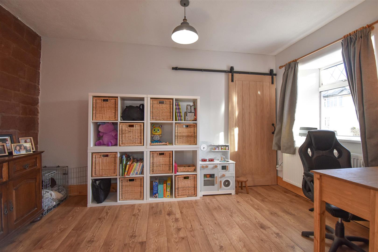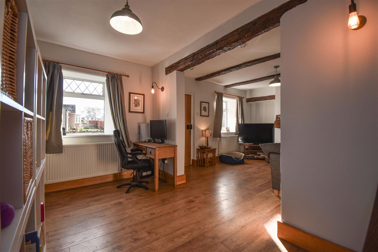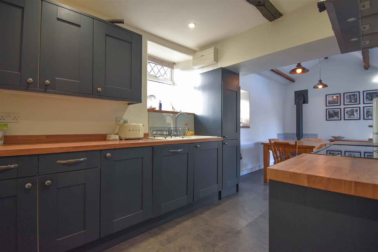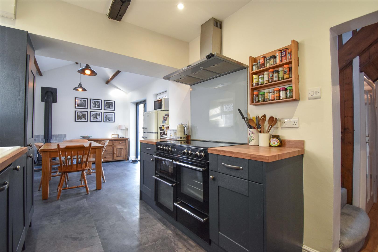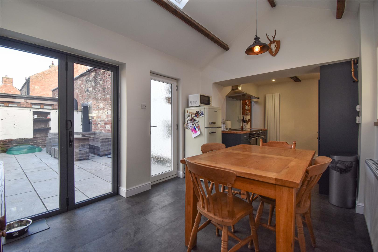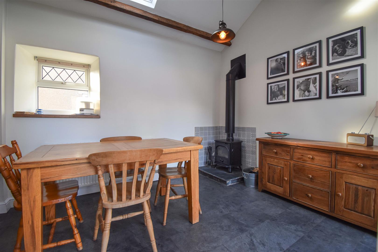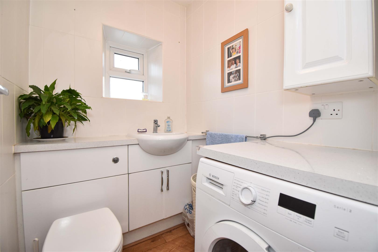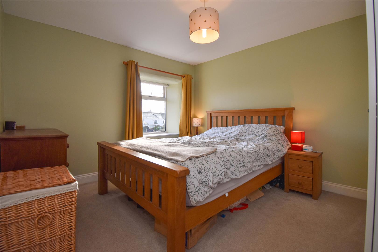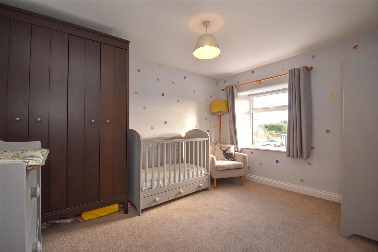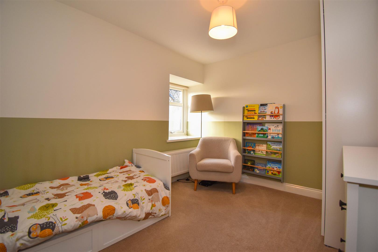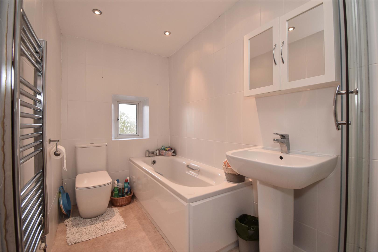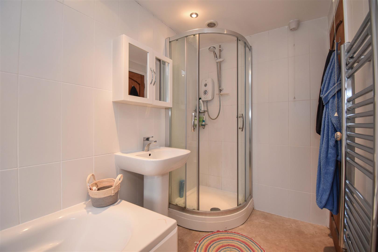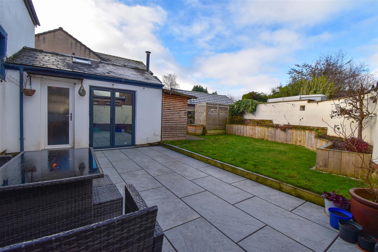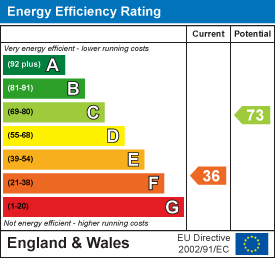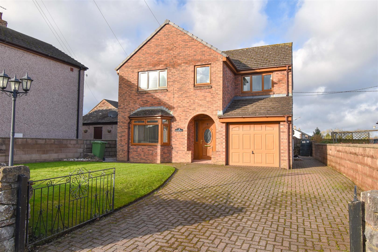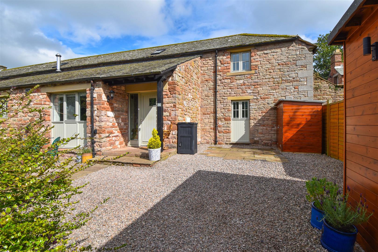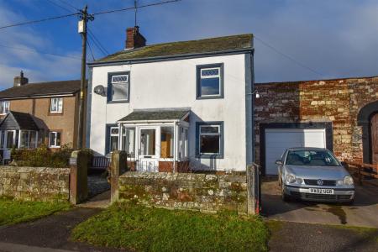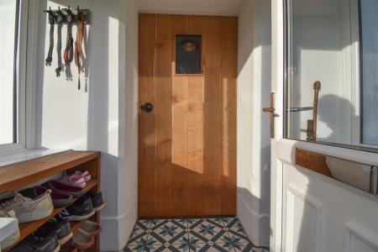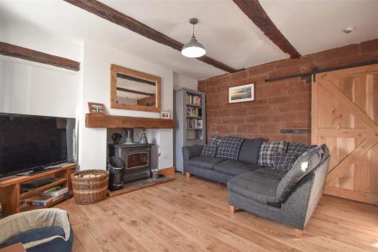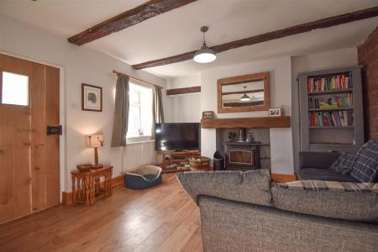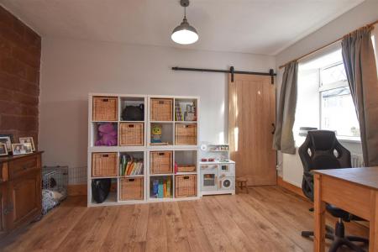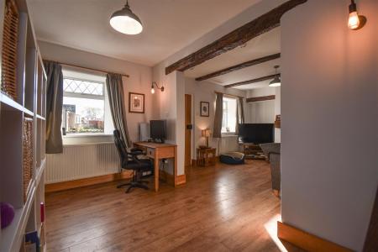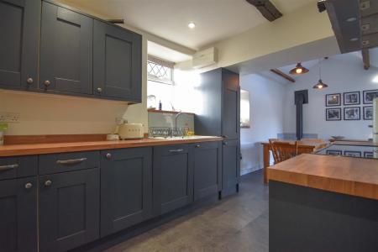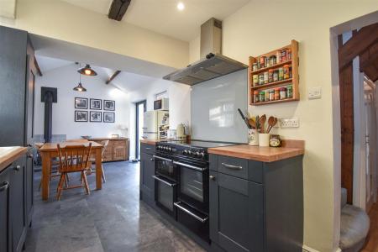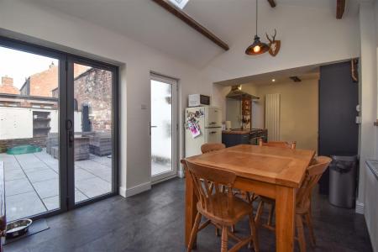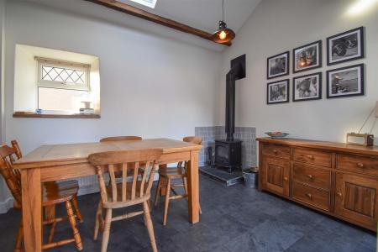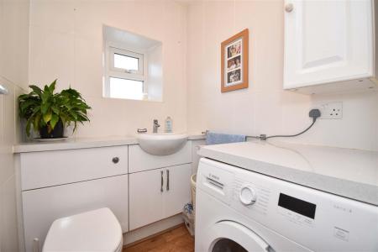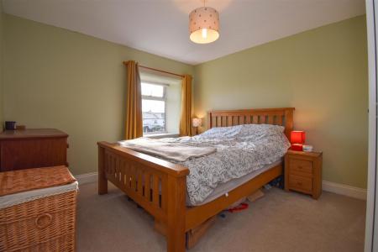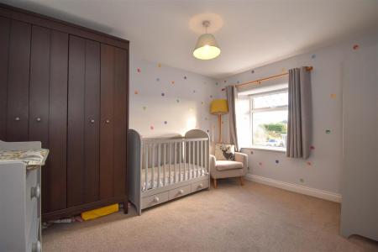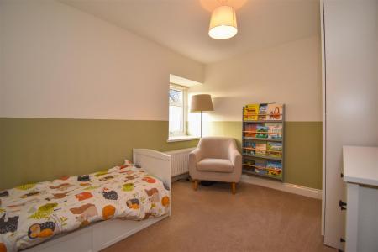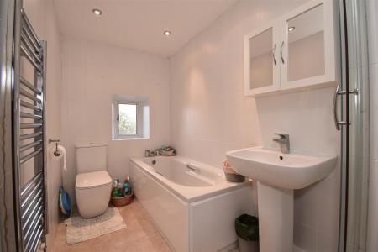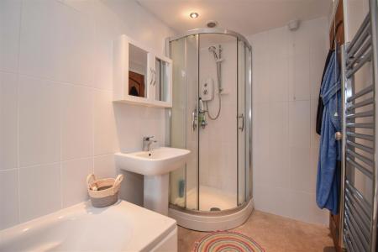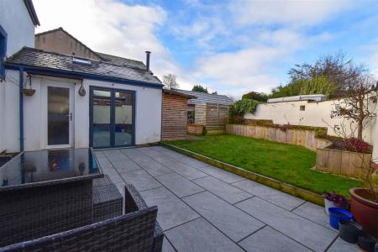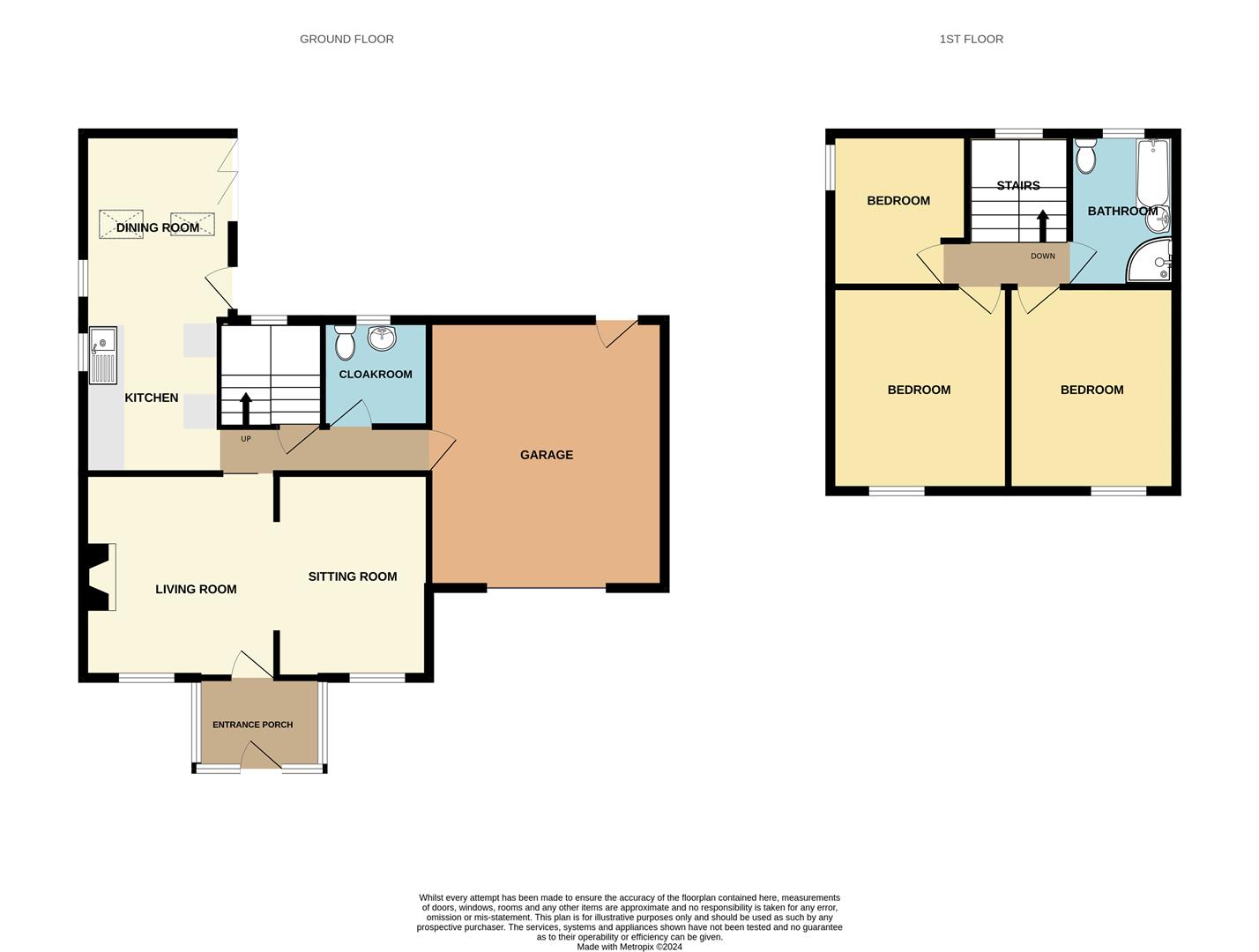- Refurbished Traditional Village House in an Eden Valley Village
- Living Room open to Office/Playroom + Dining Kitchen and Cloakroom/Laundry
- 3 Bedrooms and Bathroom with Separate Shower Enclosure
- Enclosed Rear Garden
- Parking Space + Integral Garage/Workshop
- Multi Fuel Stove in the Living Room + Dining Area
- uPVC Double Glazing + LPG Central Heating via a Condensing Boiler
- Tenure - Freehold. Council Tax Band - D. EPC - F
3 Bedroom House for sale in Culgaith
In this increasingly desirable Eden Valley village between Penrith and Appleby, Meadow House has been largely refurbished to create an attractive, characterful and comfortable family home with accommodation comprising; Entrance Porch, Living Room open into the Office/Playroom, Inner Lobby, Kitchen Dining Room, Cloakroom/Laundry, Landing, 3 Bedrooms and a Bathroom with a separate shower. Outside there is a slate chipped Forecourt, an Off Road Parking Space leading to the Integral Garage and to the rear there is an enclosed Garden to a mix of patio. lawn and raised borders. The property also benefits from uPVC Double Glazing, LPG Central Heating and a Multi Fuel Stove in the living room and dining area.
Location - From Penrith, head East on the A66 and follow for 4.7 miles. Take the first exit off the Temple Sowerby Bypass, signposted to Culgaith and Temple Sowerby. At the T-junction, turn right and drive for approximately just over half a mile and turn left, signposted to Culgaith. Follow the road, B6412, for approximately 1.3 miles to the middle of the village and turn right, signposted to Skirwith and Melmerby. Meadow House is approximately 100m on the left.
Amenities - Culgaith is located in the heart of the Eden Valley and within easy reach of the fabulous surounding countryside as well as the Pennines and the Lake District National Park. In the village of Culgaith, there is a village school, a public house and a church There is a village shop and post office in Langwathby, approximately 2 miles and all main facilities are in Penrith, approximately 8 miles by car.
Penrith is a popular market town, having excellent transport links through the M6, A66, A6 and the main West coast railway line. There is a population of around 17,000 people and facilities include: infant, junior and secondary schools. There are 5 supermarkets and a good range of locally owned and national high street shops. Leisure facilities include: a leisure centre with; swimming pool, climbing wall, indoor bowling, badminton courts and a fitness centre as well as; golf, rugby and cricket clubs. There is also a 3 screen cinema and Penrith Playhouse. Penrith is known as the Gateway to the North Lakes and is conveniently situated for Ullswater and access to the fells, benefiting from the superb outdoor recreation opportunities.
Services - Mains water, drainage and electricity are connected to the property. Heating is by LPG.
Tenure - The property is freehold and the council tax is band D
Viewing - STRICTLY BY APPOINTMENT WITH WILKES-GREEN + HILL
Accommodation -
Entrance - Through a uPVC door to the;
Porch - Having uPVC double glazed windows to three sides, tiled flooring and a broad solid oak door to the;
Living Room - 4.04m x 3.51m (13'3 x 11'6) - A multi fuel stove is set in an inglenook with a stone hearth and a rustic timber mantel. There are exposed beams to the ceiling, exposed stone work to one wall, laminate flooring, a double radiator, satellite lead and a uPVC double glazed window to the front. A sliding oak door leads to the inner lobby and a broad opening with rustic timber lintel leads to the;
Office/Playroom - 4.04m x 2.34m (13'3 x 7'8) - Having exposed stonework to one wall, laminate flooring and an internet connection. There is a double radiator, a uPVC double glazed window to the front and a sliding solid oak door opening to a shelved recess.
Inner Lobby - The stairs, with a larder below lead to the first floor. The flooring is laminate and there is a double radiator. Doors open to the cloakroom and garage. An open doorway leads to the;
Dining Kitchen - 6.81m x 2.74m max (22'4 x 9' max) - The kitchen area is fitted with a range of wood grain effect Shaker style units and a wood effect work surface incorporating a ceramic single drainer sink with mixer tap and a ceramic splashback. There is a slot in electric range cooker with ceramic splashback and a stainless steel extractor hood, an integral dishwasher and space for an upright fridge freezer. One of the units houses the Vaillant LPG condensing boiler providing the hot water and central heating. There are recessed down lights to the ceiling, an exposed beam, vinyl tiled flooring and a modern column radiator. A uPVC double glazed window faces to the side.
In the dining area the ceiling is open to the apex with exposed timbers and two double glazed skylights. A multi fuel stove is set on a slate hearth with a tiled back. There is vinyl flooring, a double radiator and a uPVC double glazed window to one side. Bi-fold double doors and a further uPVC double glazed door lead outside.
Cloakroom/Laundry - 1.68m x 1.42m (5'6 x 4'8) - Fitted with a toilet and wash basin set in a vanity unit. The walls are tiled and there is plumbing for a washing machine, laminate flooring and a uPVC double glazed window to the rear.
First Floor - Landing - A ceiling trap with drop down ladder gives access to the insulated loft space. Wood panel doors lead off.
Bedroom One - 3.58m x 3.12m (11'9 x 10'3) - Having a double radiator and a uPVC double glazed window to the front.
Bedroom Two - 3.58m x 2.59m (11'9 x 8'6) - Having a double radiator and a uPVC double glazed window to the front.
Bedroom Three - 3.02m x 2.62m (9'11 x 8'7) - Having a double radiator and a uPVC double glazed window to the side.
Bathroom - 3.15m x 1.50m (10'4 x 4'11) - Fitted with a toilet, a wash basin, a bath and a quadrant shower enclosure with a Mira electric shower. The walls are tiled and there are recessed lights to the ceiling, a chrome heated towel rail, an extractor fan and a uPVC double glazed window.
Outside - There is a slate chip forecourt with low stone wall around having a metal gate and brick paved path to the front door.
Double metal gates open to a parking space which leads to the;
Garage - 4.65m x 4.24m (15'3 x 13'11) - Having an electric up and over door, light, power and water, There is a mezzanine storage area, a door to the inner lobby of the house and a door to the rear.
A metal gate and path to the left side of Meadow House leads to the rear where there is an enclosed garden area having a large flagged patio by the house and a small lawn with raised beds around.
Property Ref: 319_33540118
Similar Properties
4 Bedroom Detached House | £310,000
Rivendell is a modern detached family home in the popular village of Newbiggin, close to Stainton and less than 3.5 mile...
2 Bedroom Bungalow | Offers Over £300,000
These chic and stylish newly built bungalows in one of the areas most sought after villages, close to the Lake District...
2 Bedroom Cottage | £300,000
In the beautiful and peaceful Eden Valley village of Newby, approximately 7 miles south of Penrith and within easy reach...
3 Bedroom Bungalow | £325,000
Having been significantly updated and improved by the current owners, Oakdene is an immaculately presented, stylish and...
3 Bedroom Semi-Detached House | £340,000
In the village of Calthwaite, between Penrith and Carlisle, 5 Dixon Court is a smart and spacious converted barn forming...
4 Bedroom Bungalow | £340,000
Hidden in the centre of the village, Clifton Lodge is a truly spacious modern detached bungalow that will appeal to both...

Wilkes-Green & Hill Ltd (Penrith)
Angel Lane, Penrith, Cumbria, CA11 7BP
How much is your home worth?
Use our short form to request a valuation of your property.
Request a Valuation
