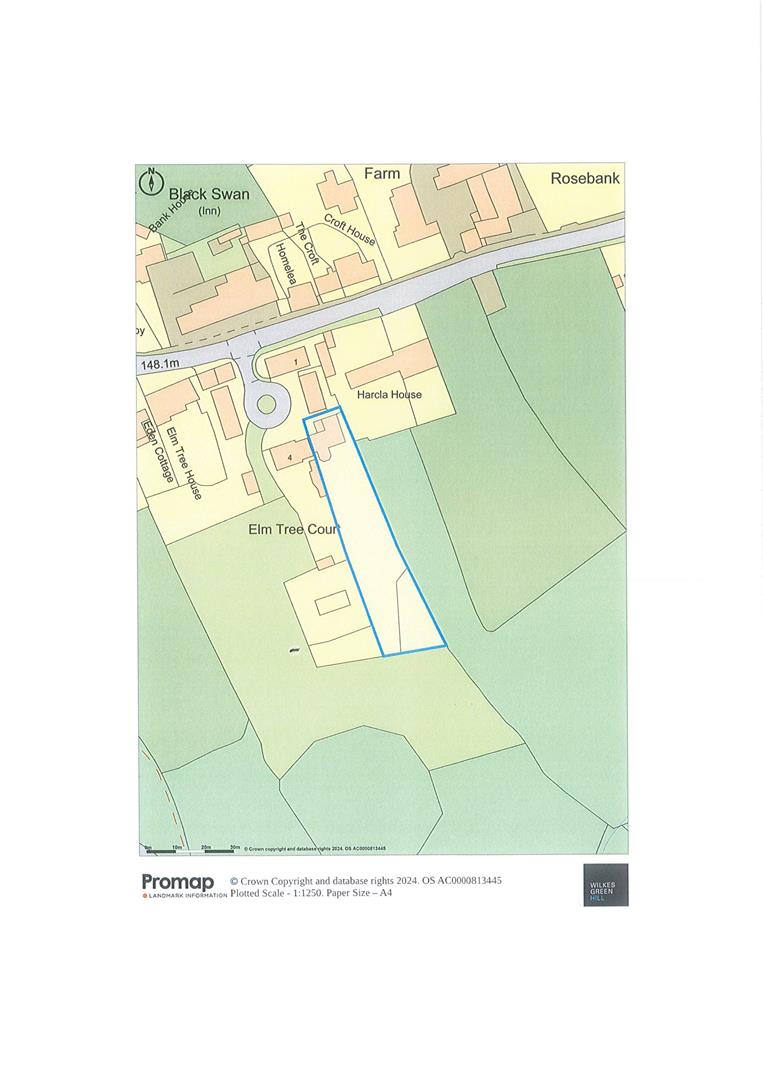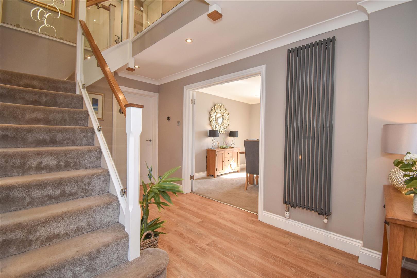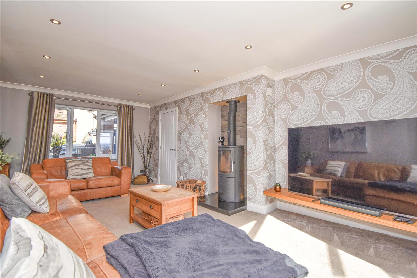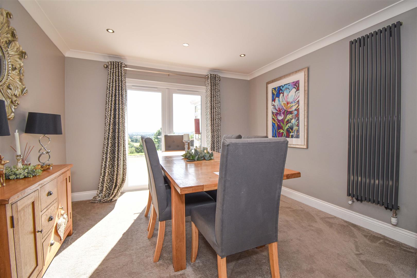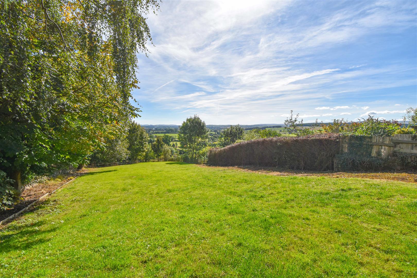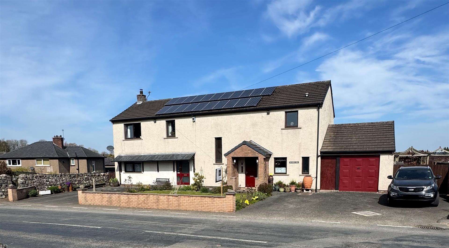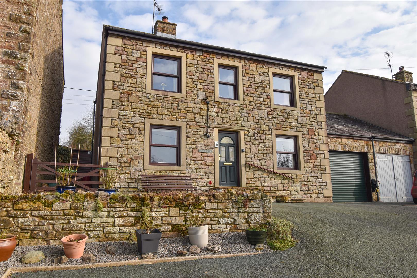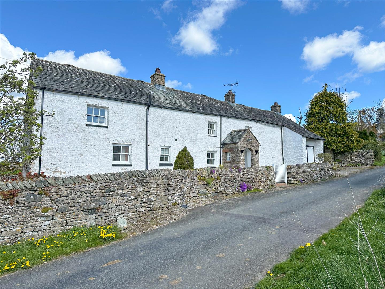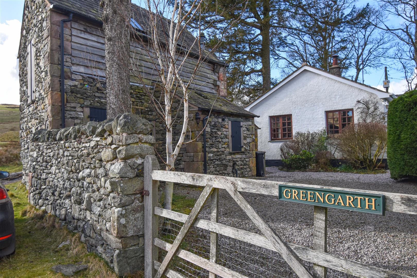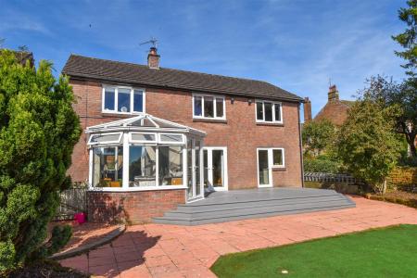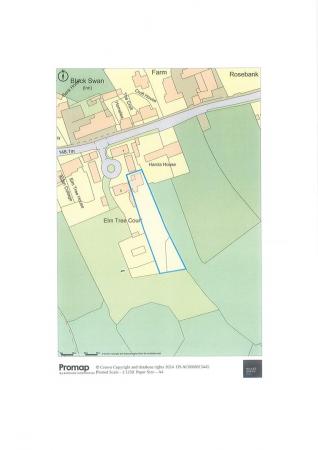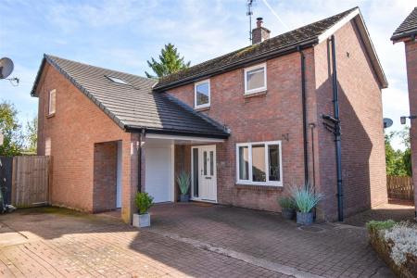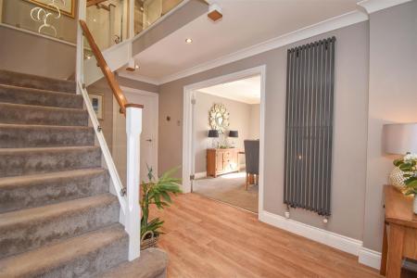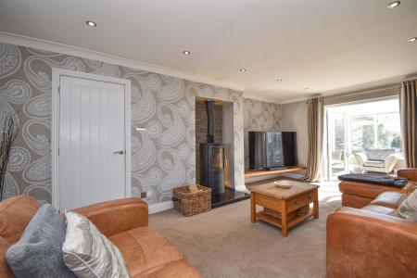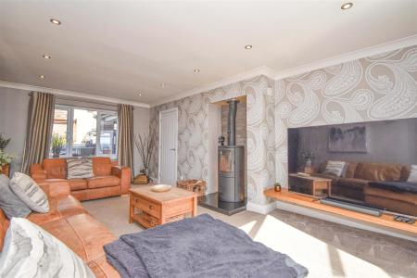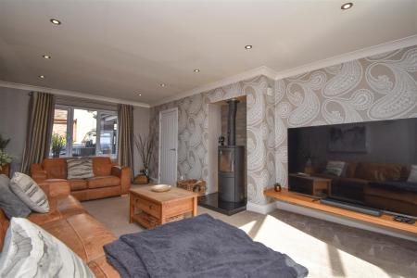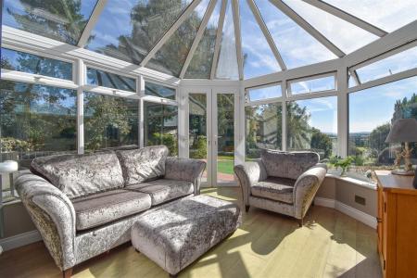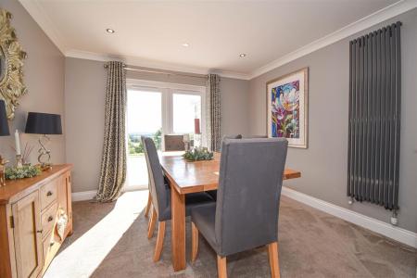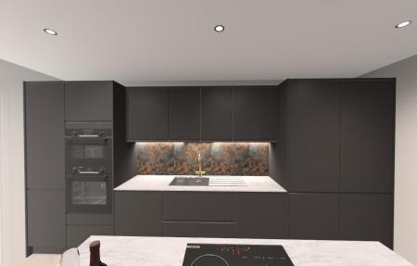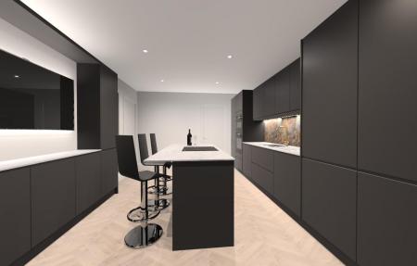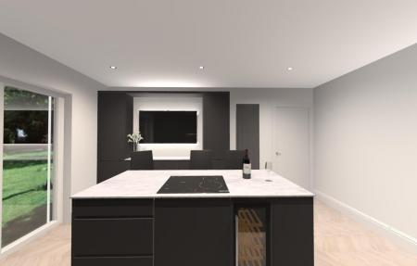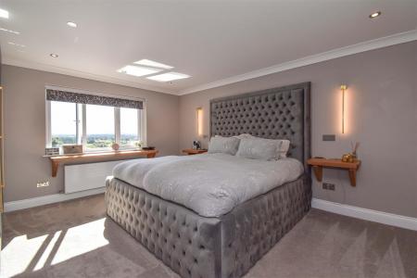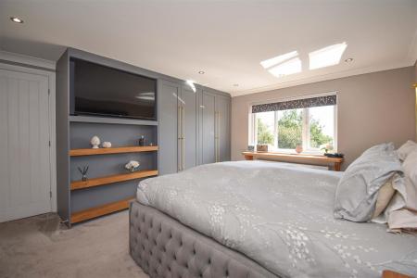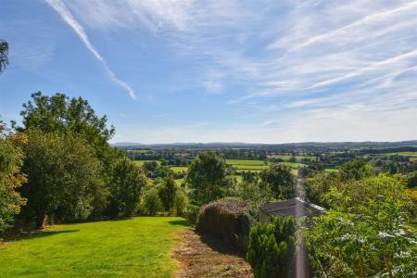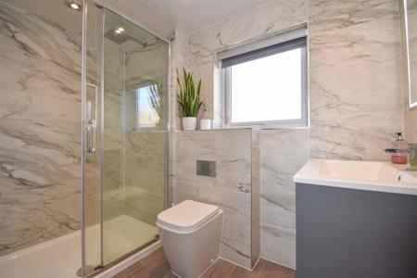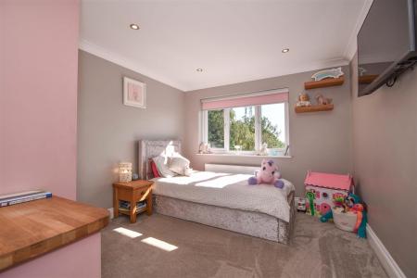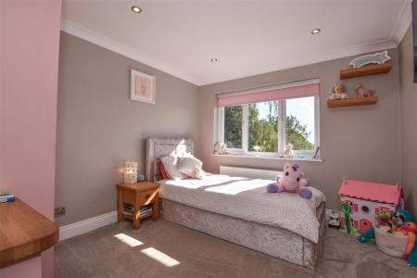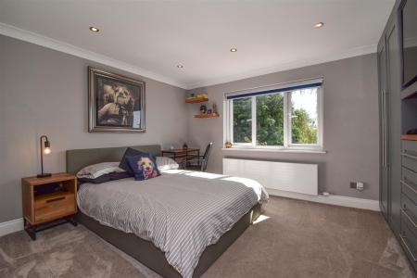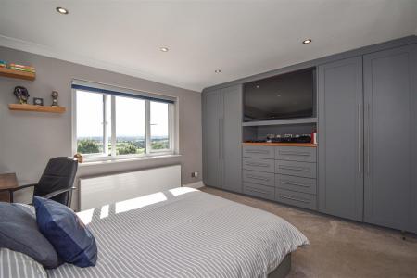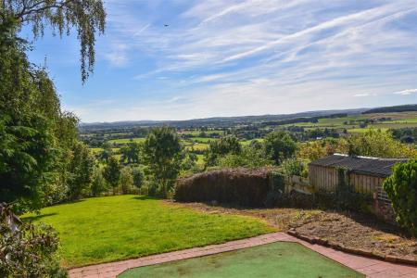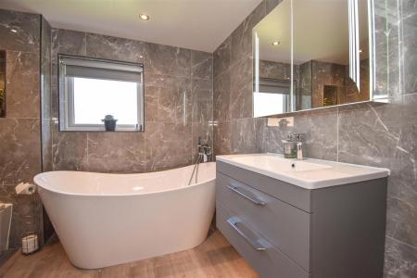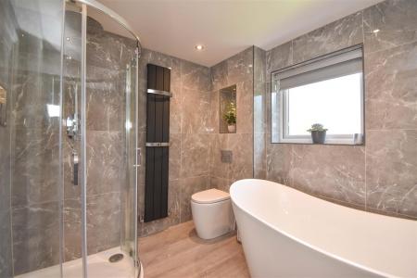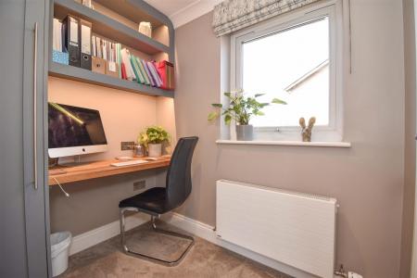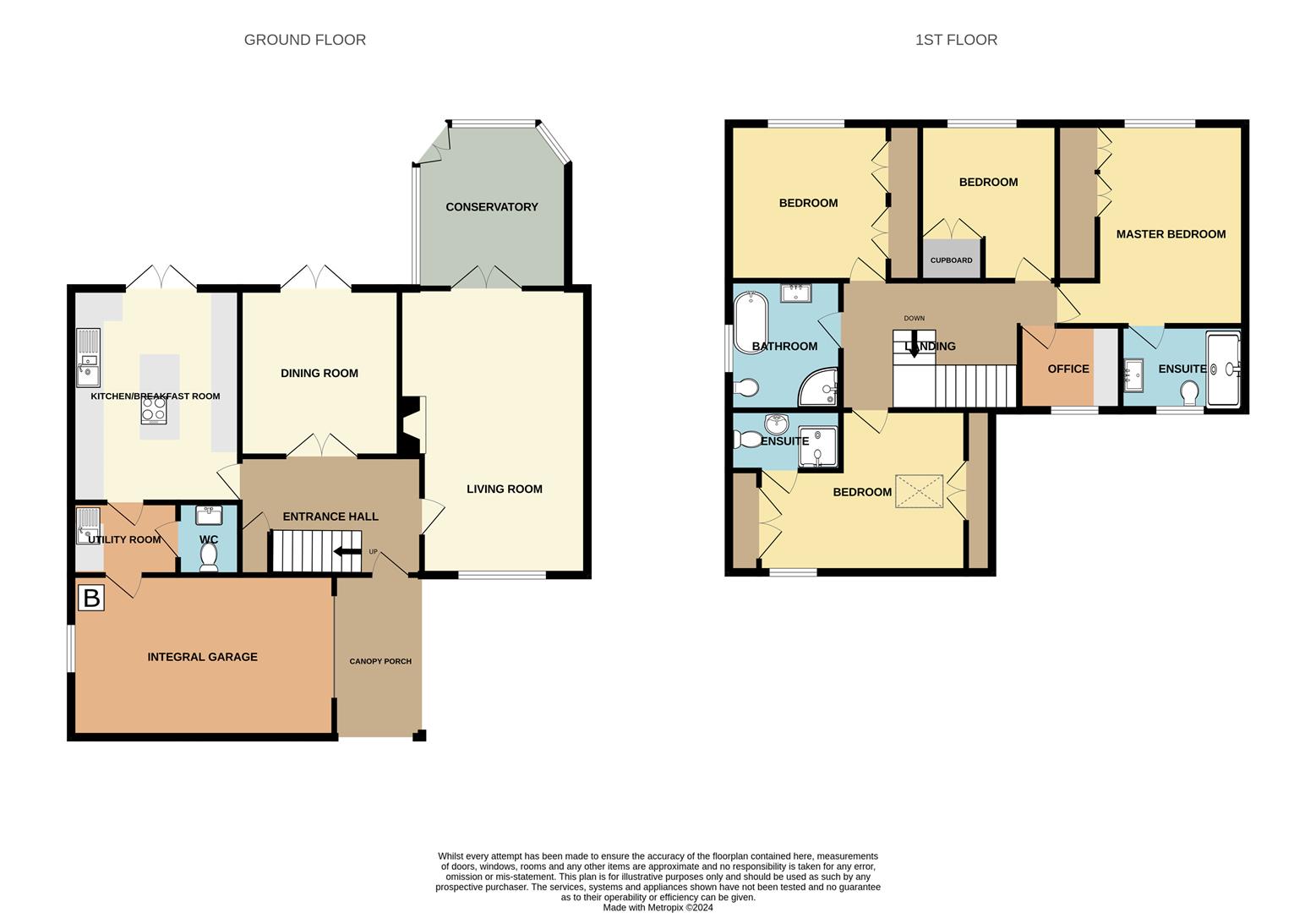- Smart, Stylish and Spacious Detached Family Home
- Fantastic Location in an Eden Valley Village Between Penrith and Appleby
- Fabulous Far Reaching Views from North Yorkshire to the Lakeland Fells
- Living Room, Dining Room and Newly Fitted Kitchen and Utility Room
- 4 Double Bedrooms, 2 En-Suite Shower Rooms + House Bathroom
- Off Road Parking + Integral Garage with Auto Roller Door
- Generous South Facing Garden - Total Plot Size Circa 0.36 Acre
- Oil Central Heating via a Condensing Boiler + Woodburning Stove
- Tenure - Freehold. Council Tax Band - D. EPC - D
4 Bedroom Detached House for sale in Culgaith
Set up above the Eden Valley with amazing far reaching southerly views to North Yorkshire and the Lakeland Fells, this wonderful family home is nearing completion of a massive transformation by the current owners and will be completed prior to a sale. The accommodation comprises: Hallway, Living Room, Conservatory, Dining Room, Newly Fitted Kitchen and Utility Room, (both beginning installation the week beginning 23rd September), a Cloakroom, 4 Double Bedrooms, 2 En-Suite Shower Rooms and a House Bathroom. There is Off Road Parking to the front leading to an Integral Garage with an automatic roller door and to the rear is a generous south facing garden, mainly to lawn with a large patio and decked area by the house, which takes advantage of the direct sun and the superb open views. The property also benefits from uPVC Double Glazing, Oil Central Heating via a Condensing Boiler and a Woodburning Stove in the living room.
Location - From Penrith, head East on the A66 and follow for 4.7 miles. Take the first exit off the Temple Sowerby Bypass, signposted to Culgaith and Temple Sowerby. At the T-junction, turn right and drive for approximately just over half a mile and turn left, signposted to Culgaith. After a further half a mile, fork left, signposted to Culgaith and Langwathby. After 0.6 mile, turn right and then right again into Elm Tree Court.
The what3words for the front of the house is; urban.newlywed.dabble
Amenities Penrith - In the village of Culgaith, there is a village school, a public house and a church and in the neighbouring village of Temple Sowerby, 1.8 miles, there is village school, a public house and a doctors surgery. 3.4 miles away is Langwathby, where there is a village shop and post office and a railway station on the Settle Carlisle Line. All main facilities are in Penrith.
Penrith is a popular market town, having excellent transport links through the M6, A66, A6 and the main West coast railway line. There is a population of around 17,000 people and facilities include: infant, junior and secondary schools. There are 5 supermarkets and a good range of locally owned and national high street shops. Leisure facilities include: a leisure centre with; swimming pool, climbing wall, indoor bowling, badminton courts and a fitness centre as well as; golf, rugby and cricket clubs. There is also a 3 screen cinema and Penrith Playhouse. Penrith is known as the Gateway to the North Lakes and is conveniently situated for Ullswater and access to the fells, benefiting from the superb outdoor recreation opportunities.
Services - Mains water, drainage and electricity are connected to the property. Heating is by fuel oil and a woodburning stove in the living room.
Tenure Freehold - The property is freehold and the council tax is band D.
Accommodation -
Entrance - Through a large open porch with a composite security door to the;
Hall - 2.51m x 4.11m (8'3 x 13'6) - Stairs lead to the first floor with an oak and glass balustrade and store cupboard below. There are recessed down lights, the flooring is wood laminate and there is a modern column radiator. Doors open to the kitchen, living room and glazed double doors opening to the dining room.
Living Room - 6.07m x 3.81m (19'11 x 12'6) - A contemporary wood burning stove is set in a simple inglenook with a polished granite hearth and slate back. The ceiling has recessed downlights, there are two modern column radiators and to one corner is a large TV shelf and TV lead. A uPVC double glazed window faces to the front and uPVC double gazed double doors open to the rear.
Conservatory - 3.30m x 3.10m (10'10 x 10'2) - Being a uPVC double glazed frame on a low wall with a glazed roof and integral downlights. The flooring is laminate with electric underfloor heating and there is a modern column radiator. Double doors open to the outside.
Dining Room - 3.43m x 3.35m (11'3 x 11') - The ceiling has recessed downlights, there is a modern column radiator and uPVC double glazed double doors open to the rear.
Kitchen - The kitchen is to be completely refitted, work beginning week beginning 23rd September, with a Benchmark range of units including an island unit with integrated wine cooler cooker, an induction hob, a double oven, integrated fridge freezer and dishwasher, all being matching Bosch appliances. The flooring will be engineered oak and the ceiling will have dimmable down lights and there will be a modern column radiator.
A uPVC double glazed window to the rear looks out over the rear garden with a far reaching view across the Eden valley. A door will open into the utility.
Utility Room - To be fitted to match the kitchen and doors will open to the garage and the;
Cloakroom - 1.19m x 0.91m (3'11 x 3') - Fitted with a contemporary wash basin with cupboard below and a toilet with concealed cistern. The walls are fully tiled the flooring is laminate and the ceiling has recessed downlights.
First Floor-Landing - Having a glass balustrade and oak handrail around the stairwell and low level lights around and along the stairs. A ceiling trap with drop down ladder gives access to the insulated roof space. The ceiling has recessed downlights and there is a modern column radiator.
Bedroom One - 4.29m x 3.94m (14'1 x 12'11) - Built in bespoke handmade furniture includes 2 wardrobes with lit hanging, shelving and drawers, oak display shelves and a mounting point for a TV. The ceiling has recessed downlights, there is a double radiator and uPVC double gazed window gives a stunning panoramic view across the Eden valley.
En-Suite - 1.68m x 2.64m (5'6 x 8'8) - Fitted with a toilet having a concealed cistern, a wash basin with drawers below and a lighted mirror cabinet above and a low step shower enclosure with a mains fed rainwater shower, The walls are fully tiled, the flooring is laminate and the ceiling is uPVC panelled with recessed downlights. There is a modern column radiator and a uPVC double gazed window.
Bedroom Two - 3.33m x 2.90m (10'11 x 9'6) - A built in wardrobe gives hanging and shelving space. There is a wall point for a TV, a double radiator and uPVC double glazed window to the rear gives a stunning pararamic view across the Eden valley.
Bedroom Three - 3.33m x 3.91m (10'11 x 12'10) - Built in furniture has wardrobes with hanging and shelving, drawer units and space for a TV. The ceiling has recessed downlights, there is a double radiator and uPVC double glazed window to the rear gives a stunning panoramic view across the Eden valley.
Bathroom - 2.64m x 2.24m (8'8 x 7'4) - Fitted with a freestanding double ended bath with floor mounted mixer tap having a hand held shower head. There is a wash basin with drawer below and a lighted mirror cabinet above, a toilet with concealed cistern and a quadrant shower enclosure with a mains fed rainwater shower. The walls are fully tiled, the ceiling is uPVC panelled with recessed downlights and the flooring is laminate. There is a modern column radiator, an extractor fan and uPVC double glazed window.
Bedroom Four - 3.38m x 4.55m (11'1 x 14'11) - The ceiling is open to the apex with a double glazed Velux and there is a uPVC double glazed window to the gable. Built in wardrobes give hanging and shelving space and there is access to an eaves store,
En-Suite - Fitted with a toilet, a wash basin and shower enclosure with tiles to two sides and an electric shower. There is an extractor fan.
Study - 1.68m x 2.06m (5'6 x 6'9) - A uPVC double glazed window to the front and a window over the stairs throw natural light into the landing. There is a built in oak desk and a cupboard with shelves and drawers and a double radiator.
Outside - 3 Elm Tree Court is accessed across a shared courtyard with wrap around drive to a block paved parking area for three cars with access to the;
Garage - 5.54m x 3.43m (18'2 x 11'3) - Having an automatic roller door, light power and water. An oil fired Worcester condensing boiler provides the central heating and the hot water is via a pressurised hot water tank. A uPVC double glazed window faces to the side and a door opens top the utility room.
A path and a gate to each side of the house leads to the rear.
To the rear is a generous garden mainly to grass with a part flagged and part composite decked terrace across the rear of the house.
The garden has a Southerly aspect and enjoys a high level of natural light and a fantastic open view to across Penrith to Beacon Edge.
Property Ref: 319_33383299
Similar Properties
5 Bedroom Detached House | £490,000
Built in the late 1980s, originally as the village shop and Post Office, then being converted to a B&B, Meadow View is a...
3 Bedroom House | £450,000
At the heart of the fantastic village of Maulds Meaburn in the Lyvennette Valley, part of the Westmoreland Dales Nationa...
4 Bedroom Bungalow | £450,000
This four bedroom, detached family home, has currently undergone a full renovation to create stylish and spacious, accom...
3 Bedroom House | £525,000
This spacious and flexible cottage in the gorgeous Lowther Valley was extensively renovated in the 1990s to create a fle...
Joiners Close, Newbiggin, Penrith
4 Bedroom House | £650,000
This large family home is currently under construction in the village of Newbiggin, 4 miles from the centre of Penrith,...
3 Bedroom Country House | £675,000
Nestled on the edge of the charming village of Dockray, Penrith, this highly individual cottage offers a unique opportun...

Wilkes-Green & Hill Ltd (Penrith)
Angel Lane, Penrith, Cumbria, CA11 7BP
How much is your home worth?
Use our short form to request a valuation of your property.
Request a Valuation

