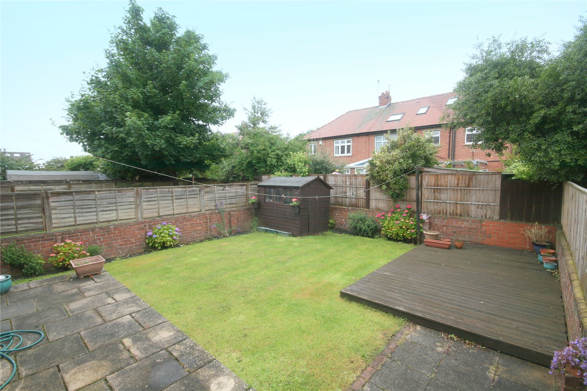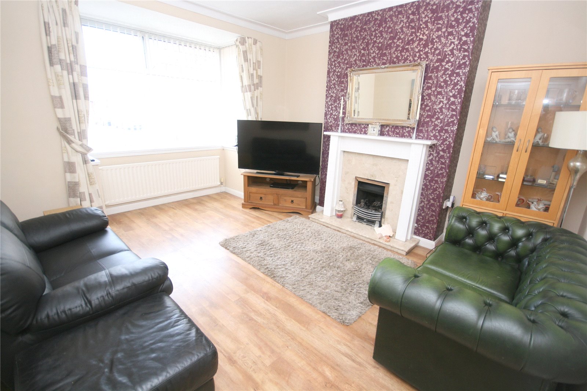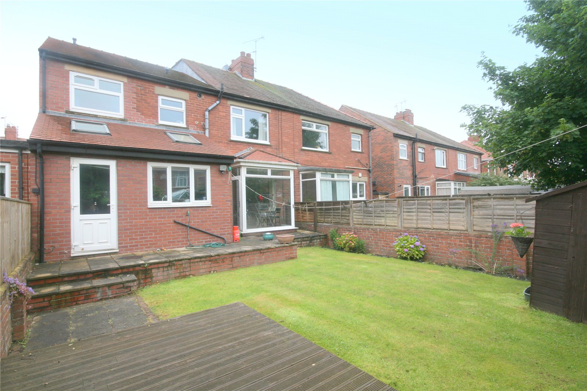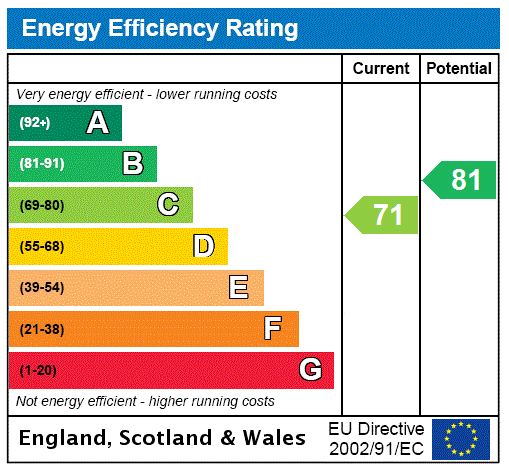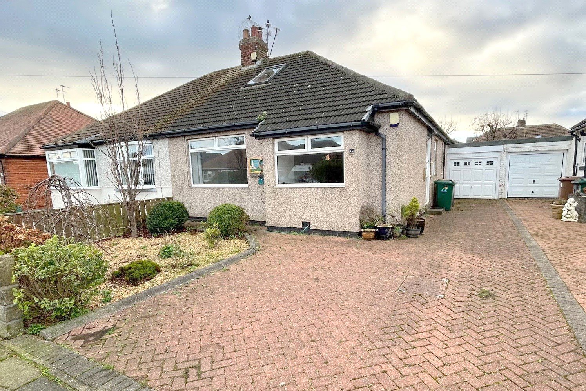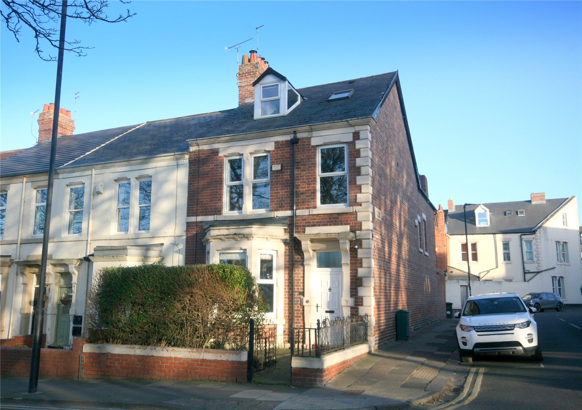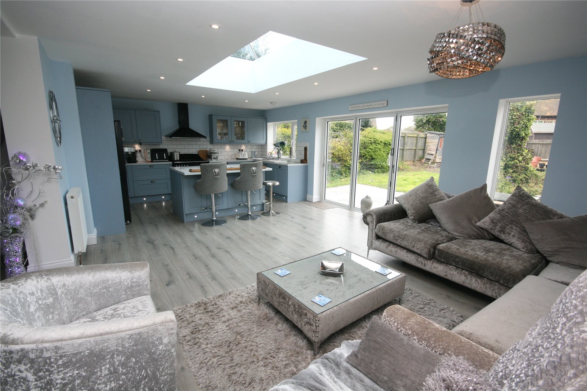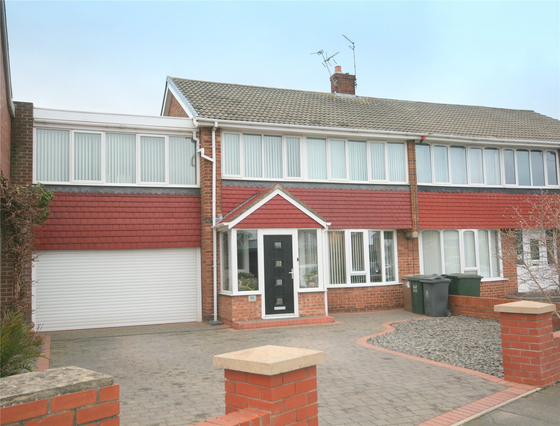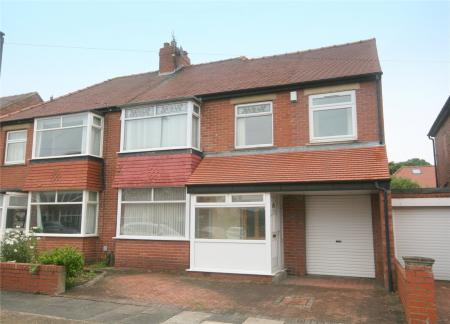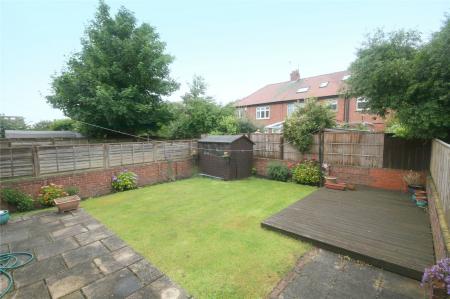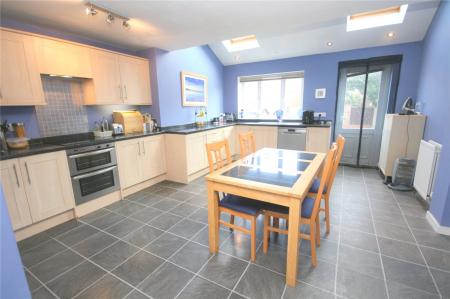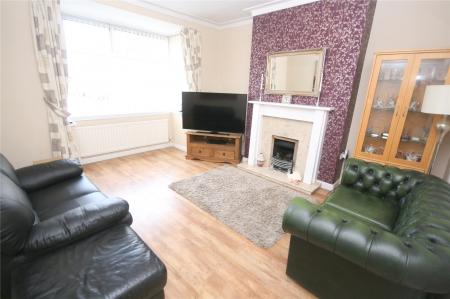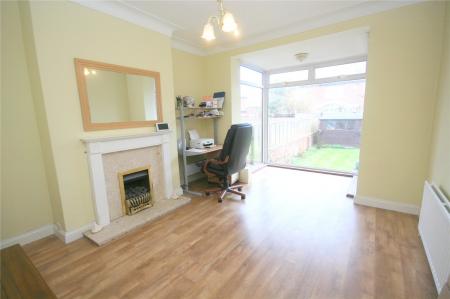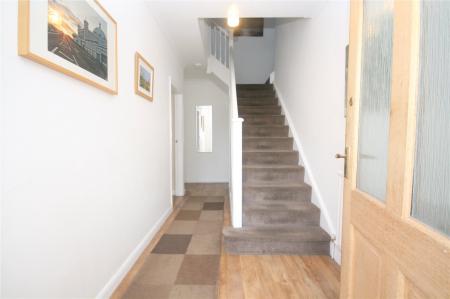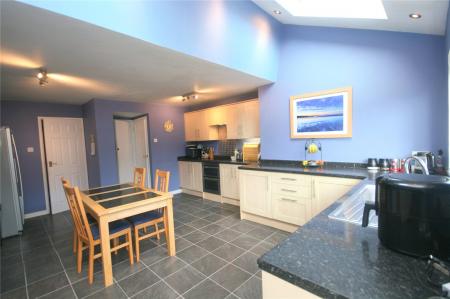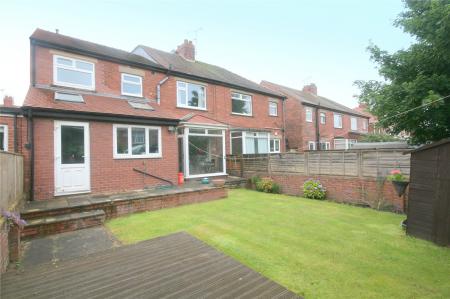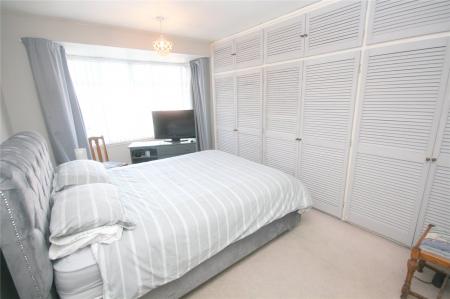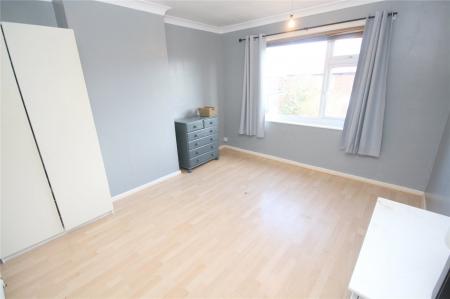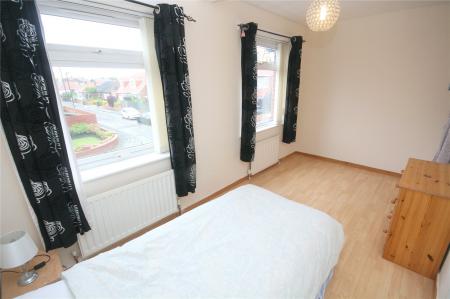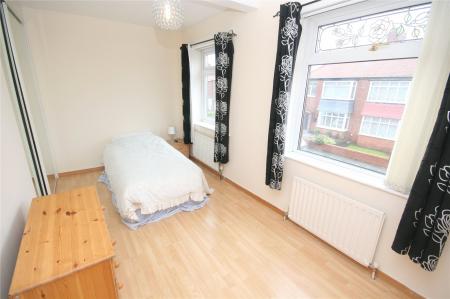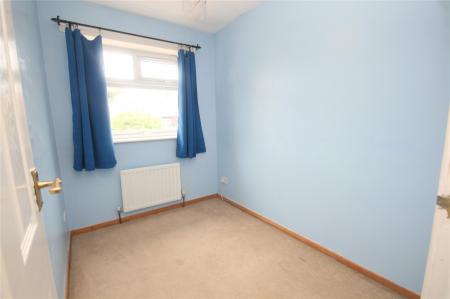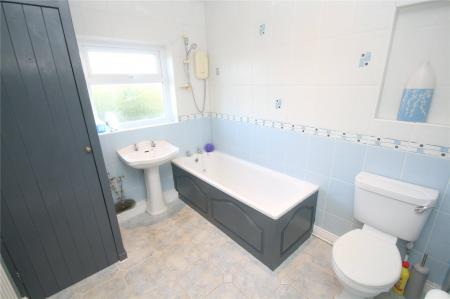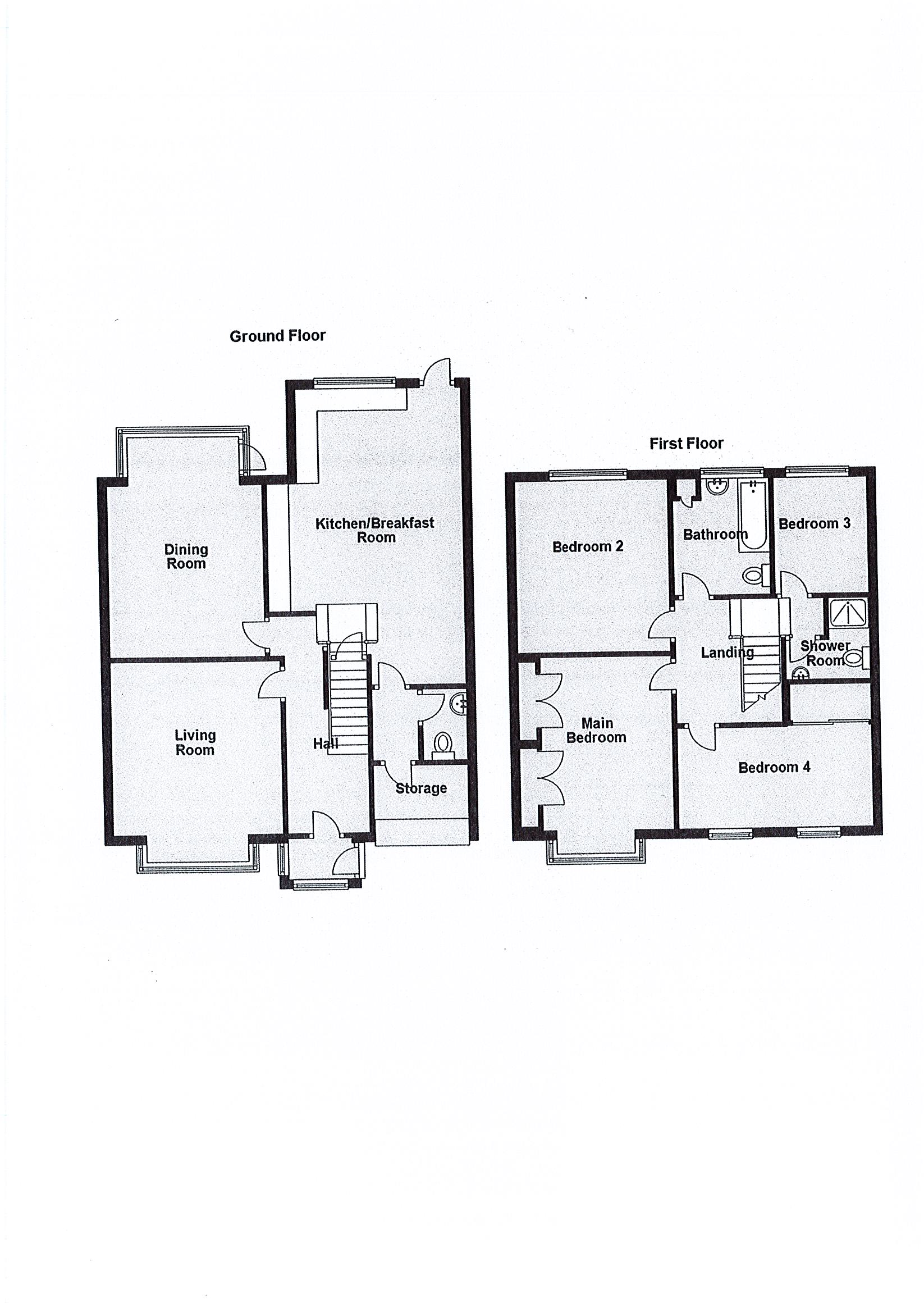- Four Bed Semi Detached Family Home
- Cul-de-sac Position
- Two Reception Rooms
- Extended Family Dining Kitchen
- Downstairs WC
- Family Bathroom/WC
- Separate Shower/WC
- Driveway Parking for 2 Cars
- Good Sized Private Rear Garden
- Freehold
4 Bedroom Semi-Detached House for sale in Cullercoats
Enjoying a CUL-DE-SAC location that is convenient for accessing EXCELLENT LOCAL SCHOOLS, SHOPS, the SEAFRONT and EXTENSIVE TRANSPORT LINKS to Tyneside centres, this EXTENDED semi-detached home affords EXCELLENT, VERSATILE FAMILY LIVING within a HIGHLY REGARDED RESIDENTIAL AREA. Representing a WONDERFUL OPPORTUNITY and a GREAT CHOICE, this lovely home is STRONGLY RECOMMENDED for an EARLY VIEWING.
With gas central heating and double glazing the property includes an entrance porch, lovely hallway, living room, sitting room, extended family dining kitchen and cloakroom/WC to the ground floor. To the first floor there are 4 bedrooms, a family bathroom/WC and a separate shower/WC. Externally there is driveway parking for 2 cars to the front and at the rear a good-sized private garden is enjoyed. We strongly recommend an early viewing to fully appreciate its undoubted qualities and appeal.
Ground Floor
Entrance Porch With double glazed entry door and double glazed windows.
Hallway A most pleasant 'welcome' to the property (16' long) with radiator, coved ceiling and spindle staircase to the first floor.
Living Room 15'8" x 12'7" (4.78m x 3.84m). Situated to the front of the property, an excellent all purpose living and entertaining area that includes radiator, TV point, coved ceiling, double glazed bay window with fitted vertical blinds and a living flame coal effect gas fire set to an attractive fireplace surround.
Sitting Room/Dining Room 17'9" x 11'6" (5.4m x 3.5m). An excellent and highly versatile additional reception room overlooking the rear garden from a double glazed bay window with double glazed door leading out thereto, that also features double radiator, coved ceiling, TV point and a living flame coal effect gas fire set to an attractive fireplace surround.
Family Dining Kitchen 19'3" x 14'6" (5.87m x 4.42m). Extended to the rear to include a part vaulted ceiling that has two double glazed Velux windows and built in lighting, this is also an excellent family area that includes two double radiators, stainless steel sink unit with drainer, fitted four ring hob unit with extractor hood over and built in double oven beneath, plumbing for dishwasher, a good range of wall and floor units, work surfaces with courtesy lighting, two sets of tracked spot lights to ceiling, wall TV point, additional storage cupboard off, double glazed window with fitted blinds and double glazed door leading out to the rear garden.
Additional Kitchen Photo
Inner Lobby With tiled flooring, door to store room and cloakroom.
Cloakroom/WC Low level WC, wash basin and extractor fan.
Store Room 8'5" x 6'5" (2.57m x 1.96m). With a roller shutter door, power, lighting, plumbing for washing machine and venting for tumble dryer.
First Floor
Split Landing Ladder access into a loft storage area that benefits from boarding and lighting.
Front Double Bedroom One 15'7" (4.75m) x 9'5" (2.87m) plus wardrobes. Radiator, double glazed bay window with fitted vertical blinds, wall to wall fitted wardrobing incorporating central shelving and with locker storage over, TV extension.
Rear Double Bedroom Two 12'8" x 11'5" (3.86m x 3.48m). Radiator, coved ceiling, TV point and double glazed window.
Front Double Bedroom Three 29'10" (9.1m) x 7'5" (2.26m) plus wardrobe. Two radiators, two double glazed windows (fitted vertical blinds), TV point and a built in, full height, mirror fronted double wardrobe.
Family Bathroom/WC 8'8" x 7'5" (2.64m x 2.26m). Radiator, panelled bath with shower over, pedestal wash basin, low level WC, wall and floor tiling, built in ceiling lighting, airing cupboard off and double glazed window.
Rear Bedroom Four 8'9" x 6'4" (2.67m x 1.93m). Making for an excellent study if preferred and including radiator, TV extension and double glazed window.
Shower Room/WC 'L' shaped in design and including chrome heated towel rail, a larger style shower cubicle with mains fed shower unit, pedestal wash basin, low level WC, wall and floor tiling extractor fan.
External To the front of the property there is block paved parking for up to two cars together with a shrub garden area, whilst to the rear there is a larger and enclosed garden (37' max x 28') that includes lawn, patio, borders, water tap and a decked terrace.
Additional Rear Garden Photo
Mortgage Advice A comprehensive mortgage planning service is available via Darren Smith of NMS Financial Limited. For a free initial consultation contact Darren on 0191 2510011.
**Your home may be repossessed if you do not keep up repayments on your mortgage**
Council Tax Band North Tyneside Council Tax Band C
Important Information
- This is a Freehold property.
Property Ref: 20505_CCS240108
Similar Properties
Craneswater Avenue, Whitley Bay, NE26
4 Bedroom Bungalow | £385,000
Available with NO ONWARD CHAIN, an extended FOUR BEDROOM BUNGALOW situated on Craneswater Avenue in Whitley Bay. Briefly...
Park Avenue, Whitley Bay, NE26
5 Bedroom End of Terrace House | Offers in region of £385,000
A SUBSTANTIAL PERIOD HOME enjoying a LOVELY OUTLOOK over 'the Park' and a 'STONE'S THROW' from the SEAFRONT, whilst also...
Houxty Road, Wellfield, Whitley Bay, Tyne & Wear, NE25
4 Bedroom Semi-Detached House | Guide Price £385,000
FABULOUS FAMILY ACCOMMODATION is provided by this EXTENDED semi-detached home that is in a HIGHLY REGARDED RESIDENTIAL A...
Bluebell Wynd, Backworth, NE27
4 Bedroom Detached House | Offers Over £399,950
A SUPERB FOUR BEDROOM DETACHED HOME situated on Bluebell Wynd in Backworth. The property is a larger style 4 bed house b...
Farringdon Road, Marden Farm, North Shields, NE30
4 Bedroom Semi-Detached House | Guide Price £399,950
A DECEPTIVELY SPACIOUS FOUR BEDROOM FAMILY HOUSE conveniently situated in this popular and highly sought after location,...
Charles Avenue, Whitley Bay, NE26
5 Bedroom Terraced House | Offers Over £399,950
Situated on the corner of Charles Avenue and Brook Street, close to the sea front, local shops, the Metro and all other...
How much is your home worth?
Use our short form to request a valuation of your property.
Request a Valuation


