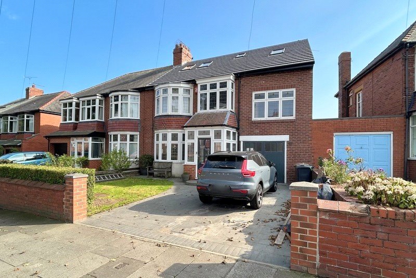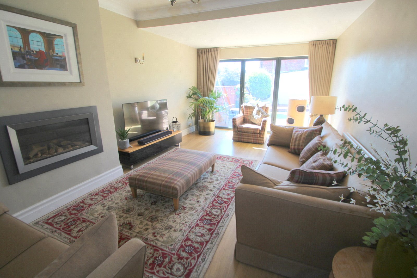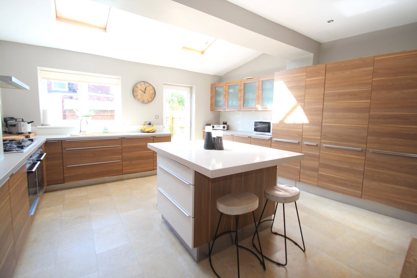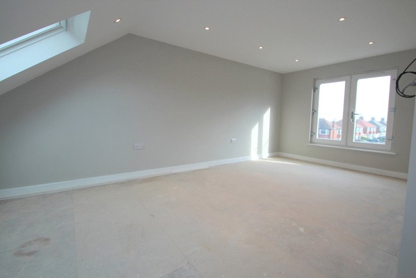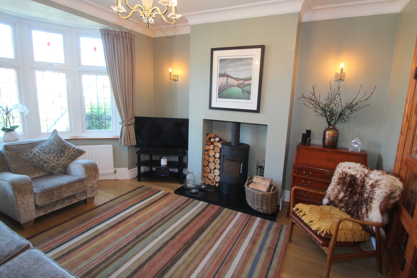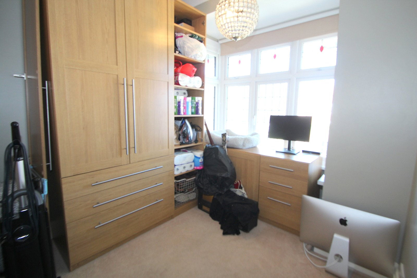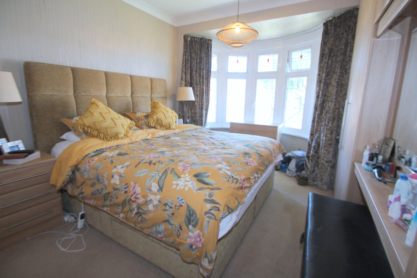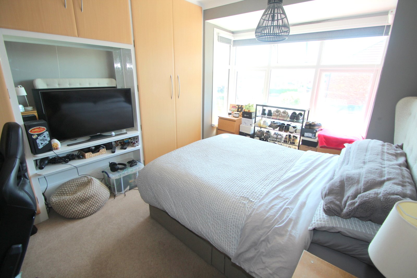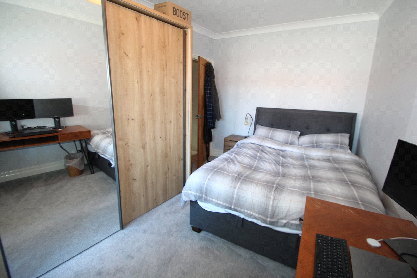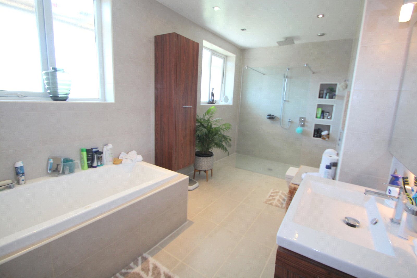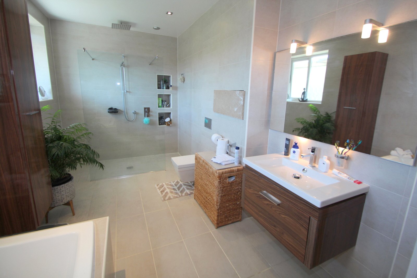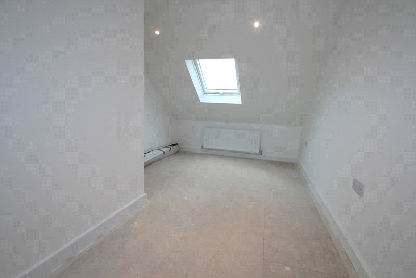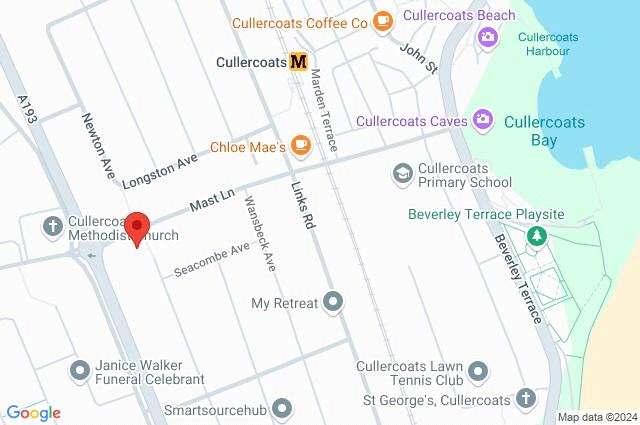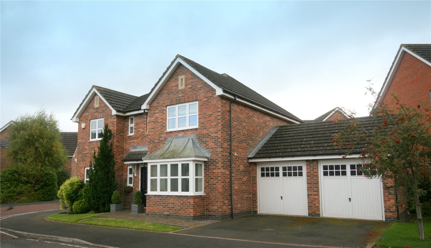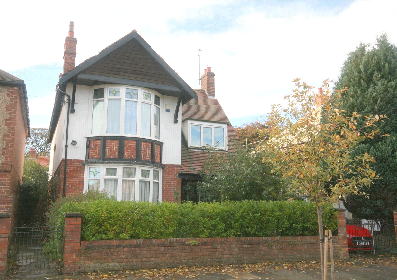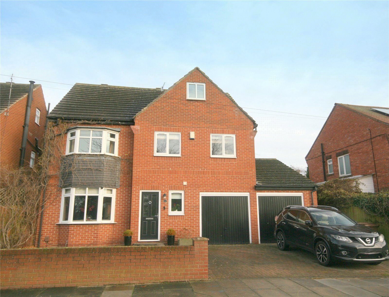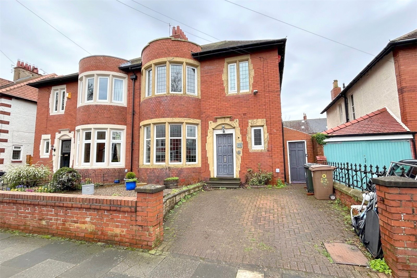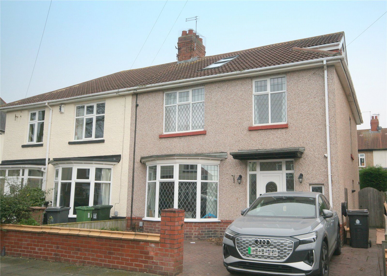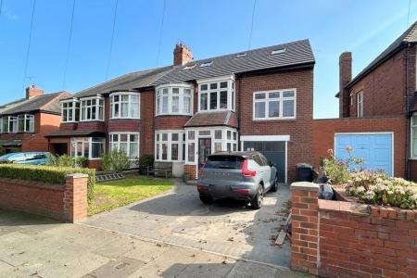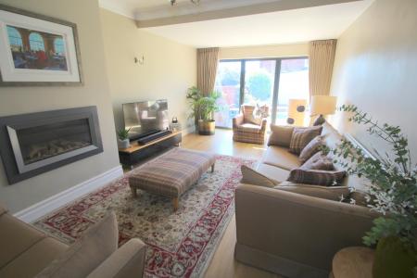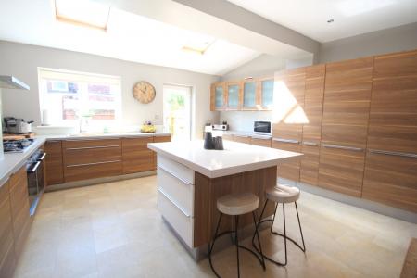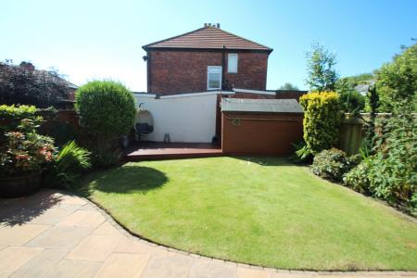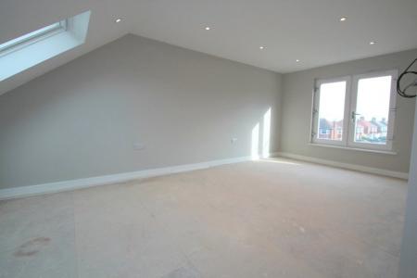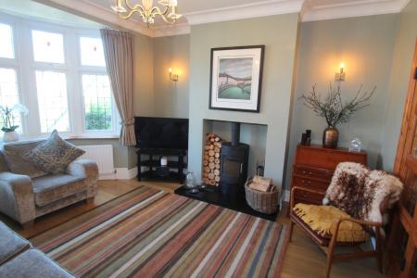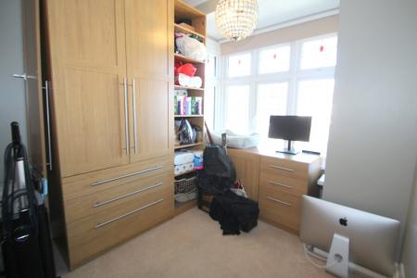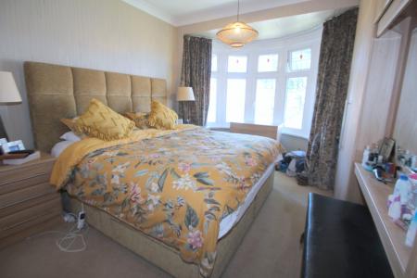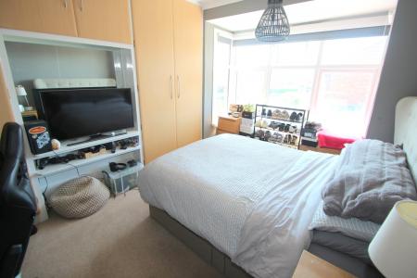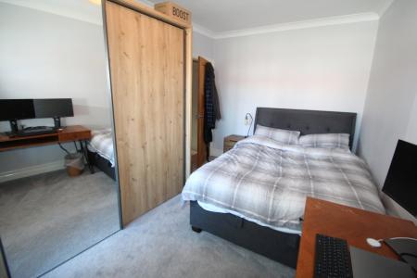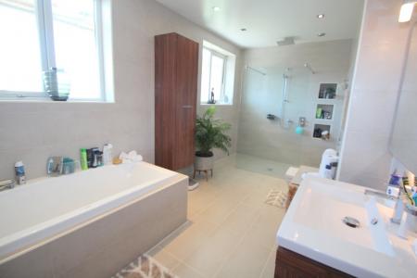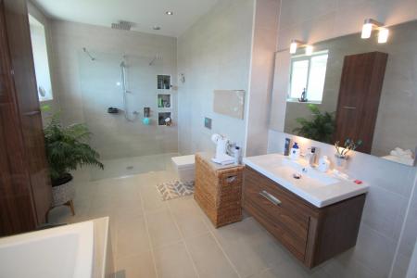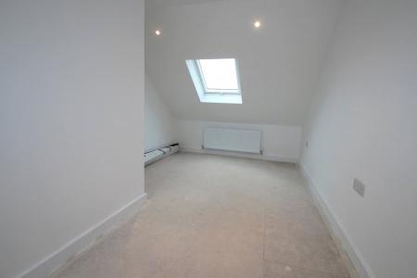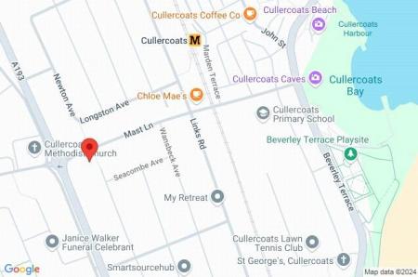- Deceptively Spacious Older Style
- Two Larger Style Reception Rooms
- Fabulous 17' x 15'6" Luxury Kitchen
- Four Good Sized Bedrooms
- 15'6" Luxury Bathroom
- Huge Loft Conversion and New Roof
- Providing Two Additional Bedrooms and Shower Room
- Attached Garage and Gardens
- No Upward Chain
- Freehold
4 Bedroom Semi-Detached House for sale in Cullercoats
NO UPWARD CHAIN. Situated in a prime and highly sought after location on the corner of Mast Lane and The Broadway, a DECEPTIVELY SPACIOUS, OLDER STYLE SEMI DETACHED HOUSE. This property provides versatile family accommodation of an unusually HIGH STANDARD. The main features include two larger style reception rooms and a fabulous 17' x 15'6" fully fitted luxury breakfasting kitchen. To the first floor there are four good sized bedrooms and a larger style 15'6" luxury bathroom. This property has just gone through a major loft conversion which includes a full new roof covering. The additional loft space has created two further excellent bedrooms and a brand new shower room/WC. The property benefits from off-road parking, an attached garage, southerly facing rear garden as well as gas central heating, double glazing and a whole new roof covering.
Without question, one of the most sought after addresses at the coast, close to the Metro, shops, schools and seafront, an internal inspection is essential to fully appreciate the quality and extent of the numerous improvements carried out by the current owners. FIRST TO SEE WILL BUY!
Ground Floor
Entrance Porch
Cloakroom/WC Low level WC, wash hand basin fully tiled, extractor fan and spot lights.
Inner Hallway Feature wood style flooring, spindle staircase off to first floor, cornicing and feature antique style radiator.
Lounge 16' x 12'5" (4.88m x 3.78m). Large double glazed bay window to front, feature fire recess with cast iron style wood burner and raised hearth, TV point, cornicing, wall light points, double glazed window, glazed panelled double doors to dining room and radiator.
Dining Room 21' x 12'3" (6.4m x 3.73m). A larger style extended dining/family room with feature wood style flooring, bi-fold doors, modern log effect feature fire recess, TV point, wall light points, cornicing and radiator.
Luxury Breakfasting Kitchen 17' x 15'6" (5.18m x 4.72m). Superb range of luxury wall and floor units with high gloss/wood finish, central island/breakfast bar, built in stainless steel hob and extractor, built in twin ovens, built in fridge freezer and dishwasher, colour coordinated single drainer sink unit, spotlights, double glazed window, Velux windows, feature flooring, TV point and feature tall radiator, exit to rear and garage.
First Floor
Landing
Bedroom One 11'3" x 6'4" (3.43m x 1.93m). Large double glazed square bay window, built in wardrobe, cornicing, radiator.
Bedroom Two 15'8" x 10'3" (4.78m x 3.12m). Large double glazed bay window, range of built in fitted wardrobes with locker space, cornicing, radiator.
Bedroom Three 15'6" x 10'8" (4.72m x 3.25m). Twin built in fitted wardrobes with locker space and vanity unit, double glazed square bay window and roller blind, radiator.
Bedroom Four 16'10" x 10'3" (5.13m x 3.12m). Good sized fourth bedroom with double glazed window, range of built in wardrobes, cornicing, double radiator.
Family Bathroom 16'1" x 9'2" (4.9m x 2.8m). A superb larger style family bathroom with low level WC, larger style wash hand basin/vanity unit, feature bath in tiled surround and larger style walk-in shower/wet area with glass wall, two double glazed windows provide great natural lighting, large fitted mirror, spot lights, wall light point and feature white heated towel rail.
Additional Bathroom Photo
Access to Second Floor
Bedroom Five 19' x 13'8" (5.8m x 4.17m). Two large opening double glazed windows to rear with southerly facing aspect create fabulous natural lighting, Velux windows to front, creating a nice airy main bedroom, TV point, spot lights, eaves storage cupboard, radiator.
Bedroom Six 19 x 9'1" (19 x 2.77m). 'L' shaped with double glazed windows to both front and rear creating great natural lighting, spot lights, TV point and radiator.
Shower Room/WC Plumbed for low level WC, wash hand basin, shower cubicle, heated towel rail, double glazed window, spot lights and extractor fan (these works have not yet been completed).
External Walled mature garden to front with off road parking. Southerly facing rear garden with lawns, borders and decking area. Attached garage.
Mortgage Advice A comprehensive mortgage planning service is available via Darren Smith of NMS Financial Limited. For a free initial consultation contact Darren on 0191 2510011.
**Your home may be repossessed if you do not keep up repayments on your mortgage**
Tenure Freehold
Council Tax North Tyneside Council Tax Band D
Location Map
Energy Performance Certificate EPC Rating D
Important Information
- This is a Freehold property.
Property Ref: 20505_CCS240353
Similar Properties
4 Bedroom Detached House | Guide Price £560,000
AFFORDING UPGRADED and SUPERIOR LIVING, this QUITE DELIGHTFUL DETACHED FAMILY HOME (FOUR DOUBLE BEDROOMS) is located wit...
Seaton Crescent, Monkseaton, Whitley Bay, NE25
4 Bedroom Detached House | Offers in region of £535,000
With a SUPERB LOCATION and a SUN CATCHING SOUTH-WESTERLY facing private rear garden, this thoroughly CHARMING detached h...
Empire Court, Whitley Bay, NE26
3 Bedroom Apartment | Offers Over £525,000
*** ENJOYING PANORAMIC SEA VIEWS and a FABULOUS LOCATION for accessing the WIDE RANGING AMENITIES ON OFFER LOCALLY*** Th...
Vernon Drive, Whitley Bay, NE25
5 Bedroom Detached House | Offers Over £600,000
FABULOUS FAMILY LIVING with this DELIGHTFUL DETACHED HOME that has been EXTENDED and in providing VERSATILE ACCOMMODATIO...
Queens Road, Whitley Bay, NE26
5 Bedroom Semi-Detached House | Guide Price £625,000
A GRAND SEMI DETACHED HOUSE situated on Queens Road IN NEED OF FULL MODERNISATION. With a Westerly facing rear garden th...
Swinbourne Gardens, Whitley Bay, NE26
5 Bedroom Semi-Detached House | Offers Over £635,000
FABULOUS, EXTENDED FAMILY LIVING is afforded by this DELIGHTFUL mature home that superbly combines ORIGINAL FEATURES WIT...
How much is your home worth?
Use our short form to request a valuation of your property.
Request a Valuation

