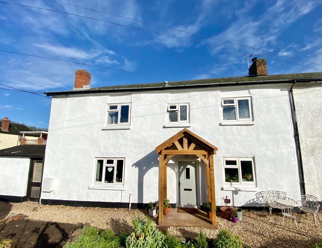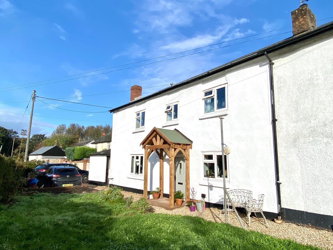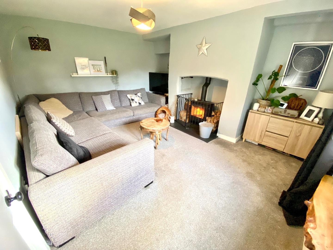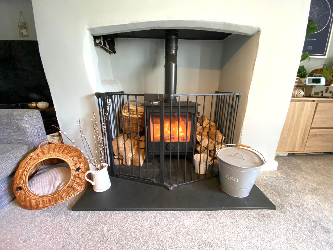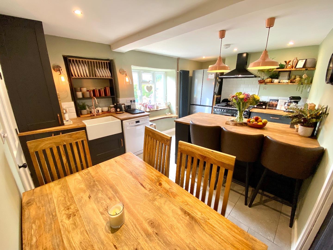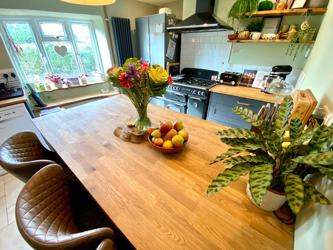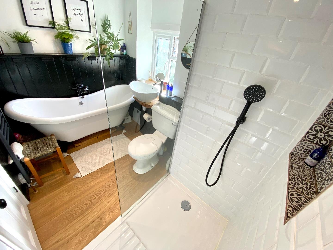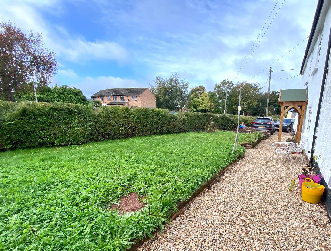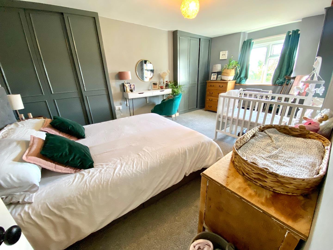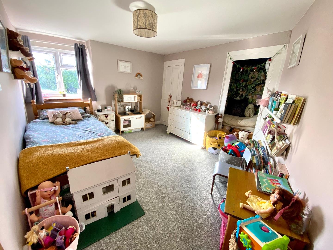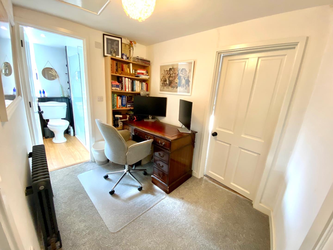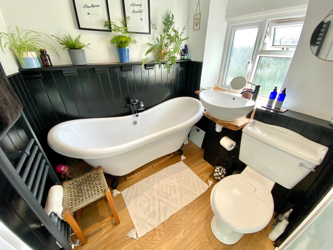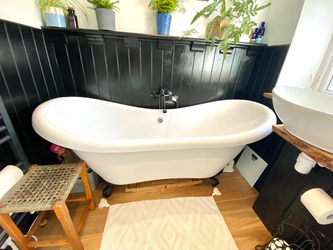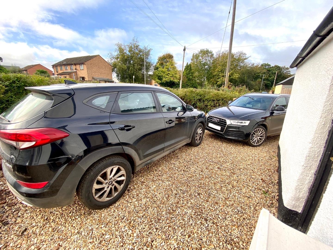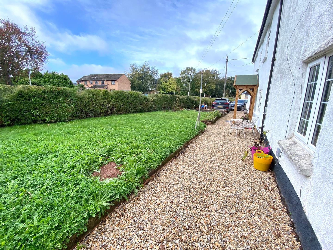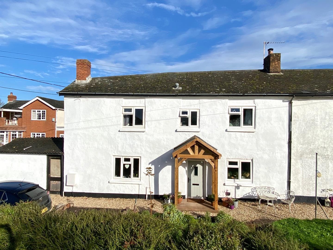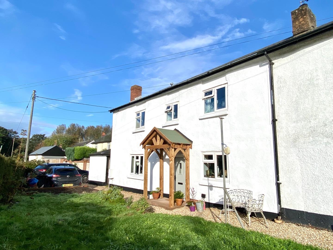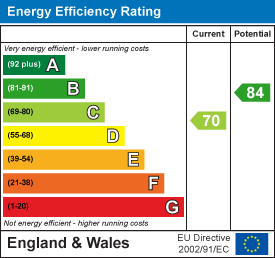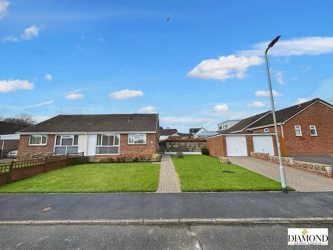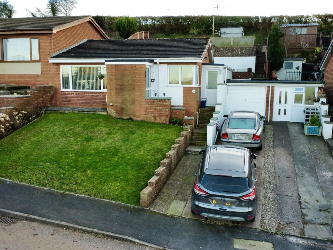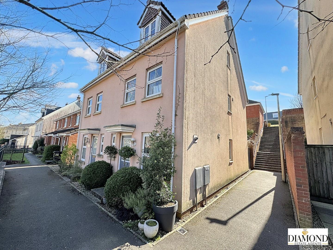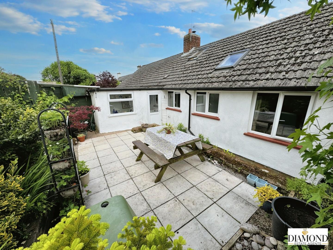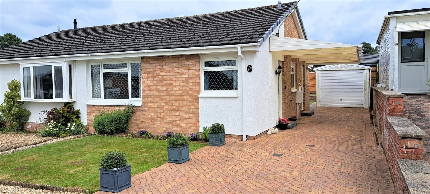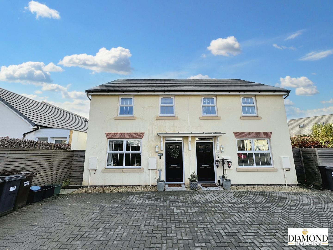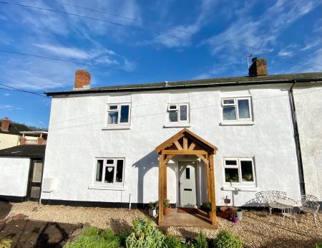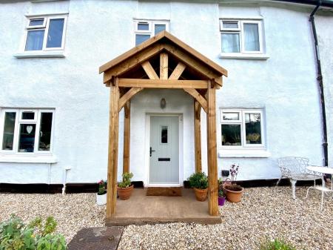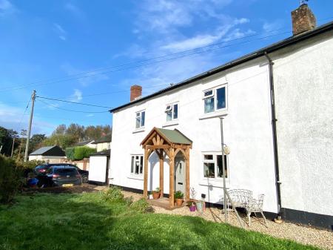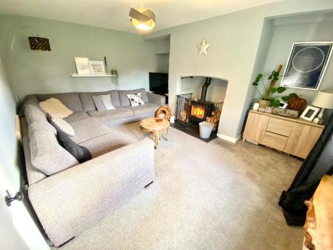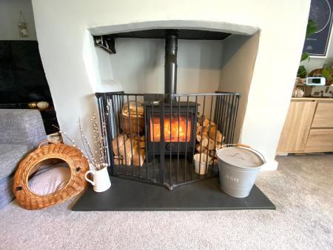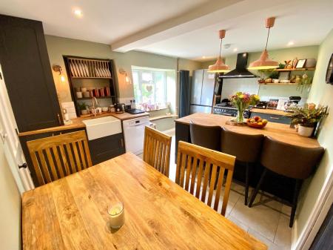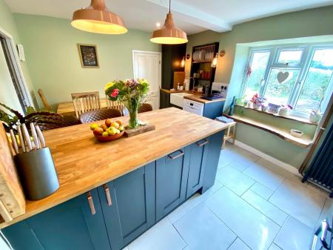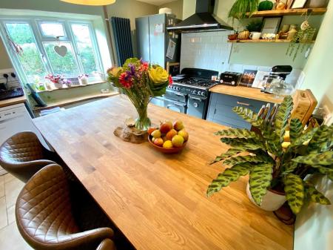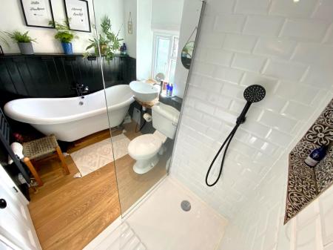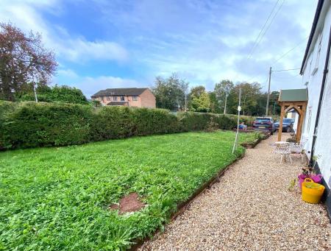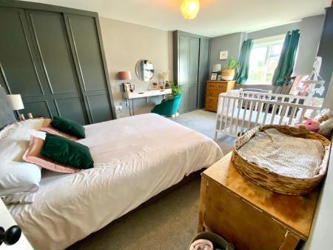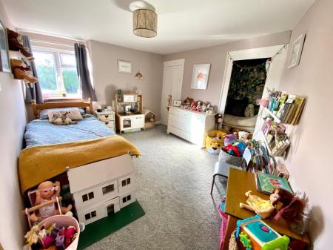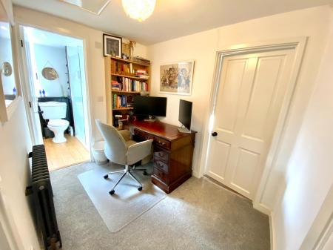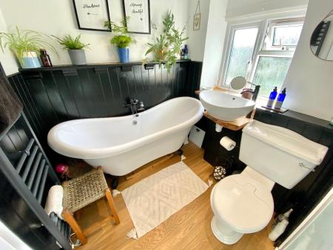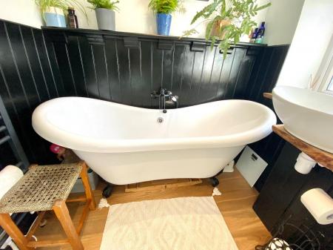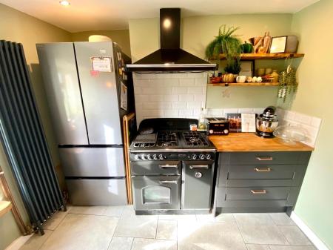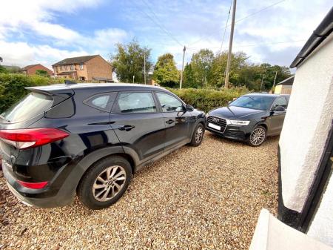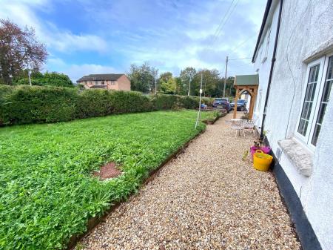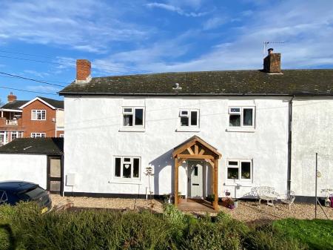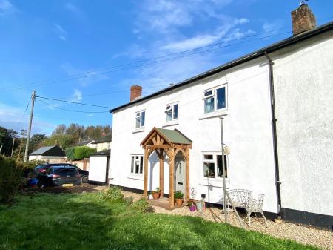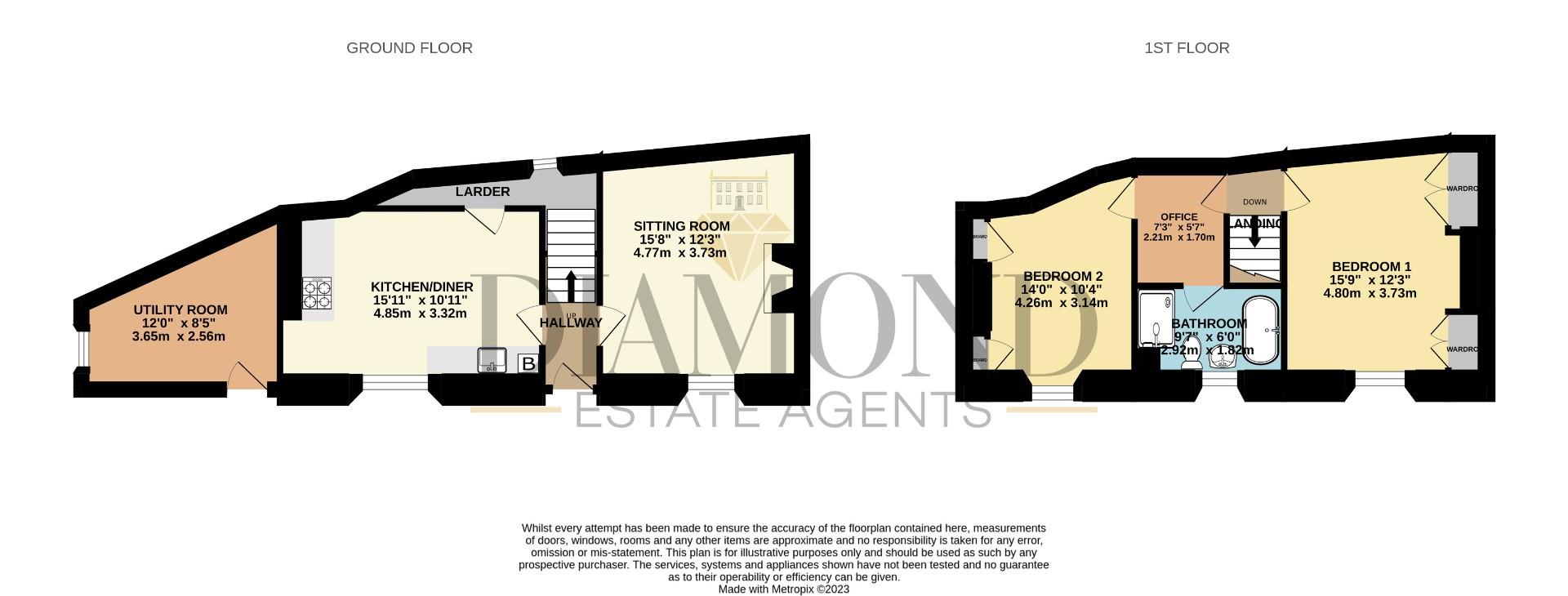- Stunning Refurbished Family Home
- Gregorian Built Era House
- Two Double Bedrooms
- Stunning Kitchen/Breakfast/Dining Room
- Warm and Cosy Sitting Room with Log Burner
- Luxury White Suite Bathroom/Shower Room
- Large Larder Cupboard and Utility Room
- Parking for two Vehicles
- Large Front Garden
- Walk to Cullompton Town Centre
2 Bedroom Semi-Detached House for sale in Cullompton
STUNNING REFURBISHED COTTAGE - Must be viewed! This impressively spacious TWO double bedroom family home built in the Georgian Period around 1780, has now been sympathetically modernised to the highest level while maintaining and improving many original features.
The accommodation comprises an eye catching canopy entrance porch leading into the entrance hall with stairwell leading to the first floor and doors leading to the stunning sitting room with stunning fireplace featuring a cast iron fire log burner and solid oakwood window seating. The kitchen has been improved to now offer a breakfast and dining area that achieves a balance of country cottage ambience with a modern twist with eye catching units and worktops and polished copper fixings and a door which leads to a large pantry.
Upstairs, the first floor offers two double bedrooms, both with built in wardrobes, and an inner lobby area used as an office, with a door to the white suite bathroom with a luxury roll top bath and shower cubicle.
Outside, the property offers a utility room for the washing machine and tumble dryer and combi boiler while the front garden provides a sizable plot with a hedge boundary and shingle stone parking for two vehicles and pathway leading to the property.
Stoneyford is situated on the outskirts of Cullompton to the east of the town centre positioned off the M5 within easy access to Exeter City Airport and City centre, while Cullompton provides many shops services, doctors surgery, Tesco and Aldi superstores and schools and the superb Mole Valley Farmers store just 150 metres away.
Canopy Entrance Porch - With composite entrance door, leading to
Entrance Hall - Leading with stairs to first floor landing and doors leading to
Sitting Room - A wonderful reception room that has been completely refurbished offering new lime rendered walls now offering a cosy seating area enticed with a stunning feature fireplace with log burner and slate hearth complimented with an anthracite feature radiator, t.v. and telephone point, consumer unit and Elmwood window seating under a uPVC double glazed window to front aspect.
Kitchen/Breakfast/Dining Room - A stunning modern fitted kitchen offering eye catching features with a square edge solid oak worktops with cupboards and drawers under and a butler sink with polished copper mixer tap, space and plumbing for dishwasher, space for freestanding range master oven with five ring gas hob and space for tall freestanding fridge/freezer with anthracite feature radiator, solid Elmwood seating under the uPVC double glazed window to front aspect. Large central island with a range of cupboards with pull out recycling units and integrated chopping board. Open plan to the dining area with space for a large table and chairs, tiled flooring and door leading to Pantry.
Pantry - A useful large walkin storage cupboard with window to rear aspect offering multiple shelving storage space under stairs.
First Floor Landing - Leading with doors leading to
Bedroom One - A large double bedroom offering two sets of built in sliding double door wardrobe cupboards, anthracite feature radiator, solid Elmwood seating under a uPVC double glazed window to front aspect.
Bedroom Two - A good sized double bedroom offering two built-in wardrobe cupboards and anthracite feature radiator with uPVC double glazed window to front aspect.
Office/Study Area - A useful space currently used as an office with anthracite feature radiator, data point and telephone point, loft hatch leading to the king post truss roof attic space, Doors leading to
Family Bathroom/Shower Room - A stunning luxury white suite comprising of a roll top clawed feet bath tub with mixer tap and shower hose attachment over, large walk-in double shower cubicle with rain head and mains shower and glass screen, low-level w.c., wash hand basin with mixer tap, laminate wood flooring with anthracite feature radiator, part panelled walls with shelving, inset spotlighting, extractor fan, and uPVC double glazed window to front aspect.
Utility Room - A good size room that offers potential to incorporate into the main accommodation if required with a wall mounted Worcester Combi-boiler with three years remaining on the guarantee servicing hot water and heating, space and plumbing for washing machine and tumble dryer with further area for storage.
Front Garden - To the front of the property there is a large garden area mainly laid to lawn with a shingle stone driveway entrance offering parking for two vehicles and pathway leading to the canopy entrance porch and quarry tiled flooring and composite entrance door while providing right of way access to the neighbours rarely used rear garden entrance. The garden area offers a range of flowerbeds and allotment patch. The new build property to the side will provide a timber fence boundary.
Leasehold Information - We understand from the seller that the freeholder of the land who owns the freehold title has been missing for over 300 years. Based on the title being missing a leasehold title was created in 1976 and an indemnity policy was put in place to cover any claim that may arise who is able to provide evidence of the superior freehold title.
The current owners and the lender and the solicitors accepted the indemnity policy to protect any future superior claim over the land that any person coming forward from 300 years ago with proof of freehold title ownership is highly unlikely and deemed a low risk.
Diamond Estate Agents feel the value of the property is not affected based on the understanding of the leasehold title and it is deemed a potential merge of the freehold and leasehold title may be able to take place in the future if the freehold title is found or an absent of easement is carried out after a set timescale owning the property.
We are not able to provide any information relating to the leasehold title that has a reoccurring 800 year lease as the information is incomplete.
Agent Information - VIEWINGS Strictly by appointment with the multi award winning estate agents, Diamond Estate Agents Tiverton.
If there is any point, which is of particular importance to you with regard to this property then we advise you to contact us to check this and the availability and make an appointment to view before travelling any distance.
PLEASE NOTE Prior to a sale being agreed and solicitors instructed, prospective purchasers will be required to produce identification documents to comply with Money Laundering regulations.
We may refer buyers and sellers through our conveyancing panel. It is your decision whether you choose to use this service. Should you decide to use any of these services that we may receive an average referral fee of £150 for recommending you to them. As we provide a regular supply of work, you benefit from a competitive price on a no purchase, no fee basis. (excluding disbursements).
We also refer buyers and sellers to The Levels Financial Services. It is your decision whether you choose to use their services. Should you decide to use any of their services you should be aware that we would receive an average referral fee of £250 from them for recommending you to them.
You are not under any obligation to use the services of any of the recommended providers, though should you accept our recommendation the provider is expected to pay us the corresponding Referral Fee.
What3words - ///drop.shame.waters
Property Information -
Property Ref: 554982_32691987
Similar Properties
Pinnex Moor Area, Tiverton, Devon
2 Bedroom Semi-Detached Bungalow | £270,000
VACANT POSSESSION WITH NO ONWARD CHAIN - Must be viewed! This recently improved TWO BEDROOM SEMI DETACHED BUNGALOW is si...
Canal Hill Area, Tiverton, Devon
3 Bedroom Semi-Detached Bungalow | Guide Price £270,000
This delightful THREE bedroomed bungalow offers spacious accommodation and enjoys panoramic views over the town and the...
3 Bedroom Townhouse | Guide Price £270,000
This well presented property offers a comfortable and stylish living environment with modern amenities and a low mainten...
Rectory Road, Ashbrittle, Wellington
3 Bedroom Semi-Detached Bungalow | £279,000
Nestled in the serene village of Ashbrittle, Wellington, this charming chalet bungalow offers a tranquil retreat for tho...
Bonville Crescent, Tiverton, Devon
2 Bedroom Semi-Detached Bungalow | £285,000
VACANT POSSESSION WITH NO ONWARD CHAIN!Situated within a few hundred yards walk from the Grand Western Canal and Country...
Champion Way, Braid Park, Tiverton, Devon
3 Bedroom Semi-Detached House | £290,000
Situated in a highly desirable location in the sought-after Champion Way, Braid Park, Tiverton, Devon, this nearly new s...
How much is your home worth?
Use our short form to request a valuation of your property.
Request a Valuation

