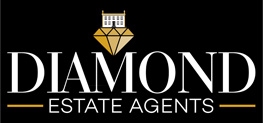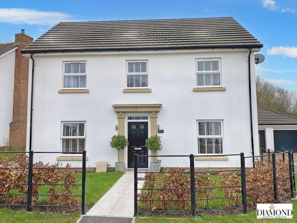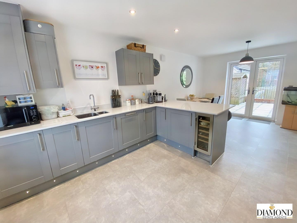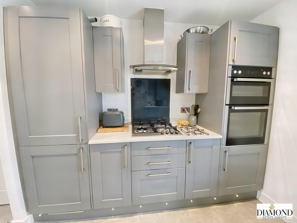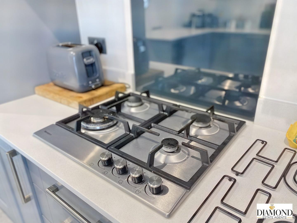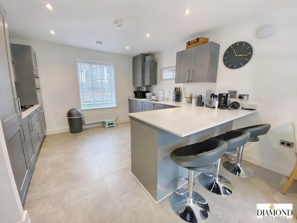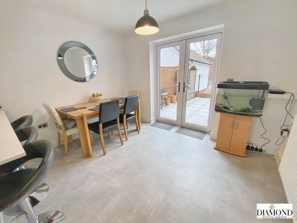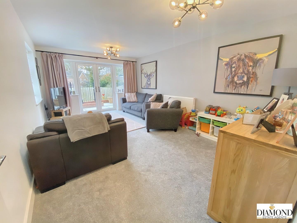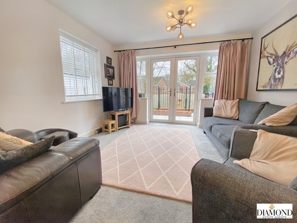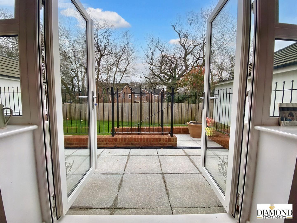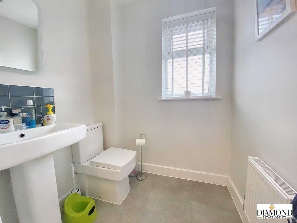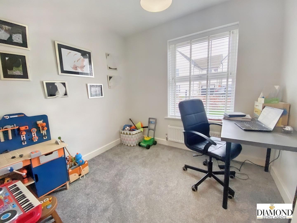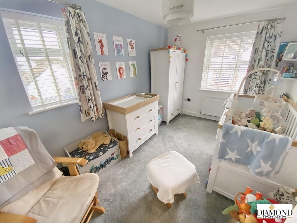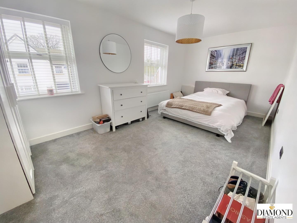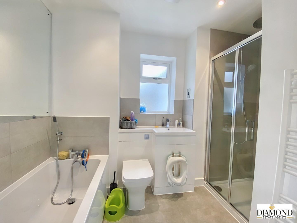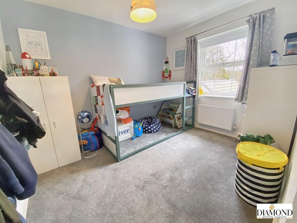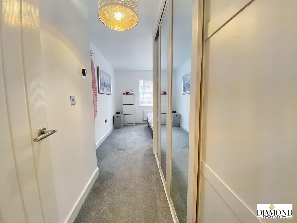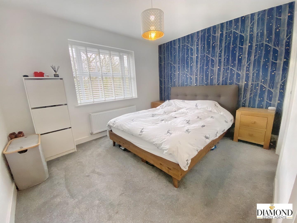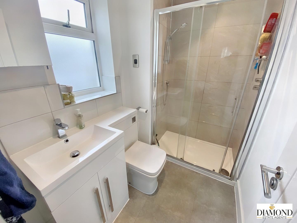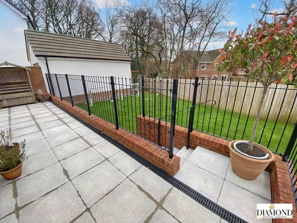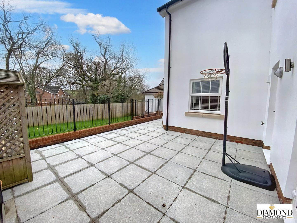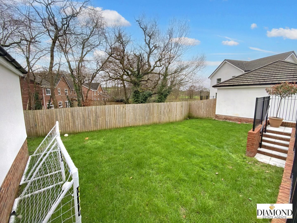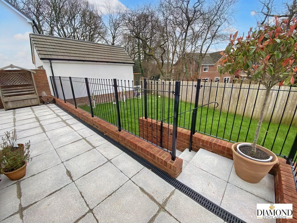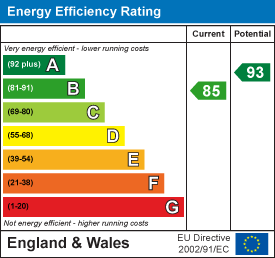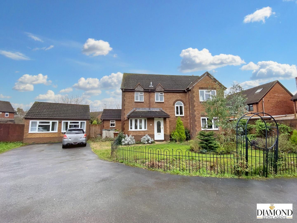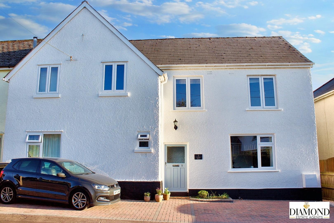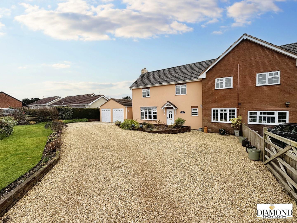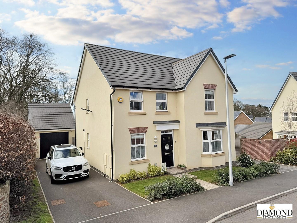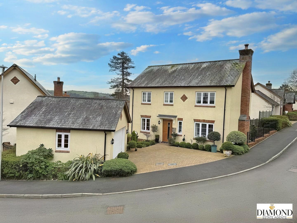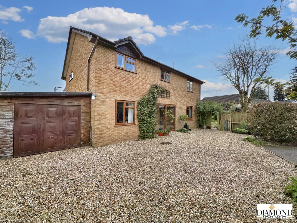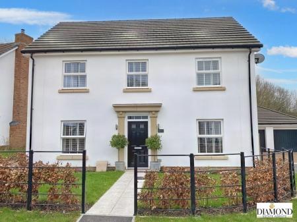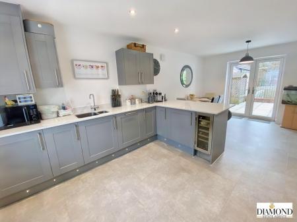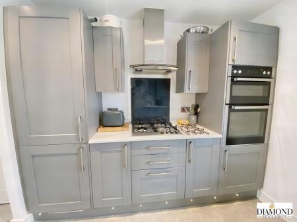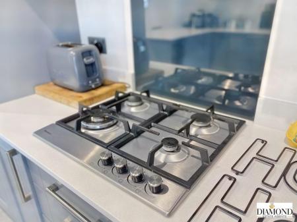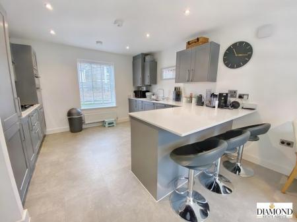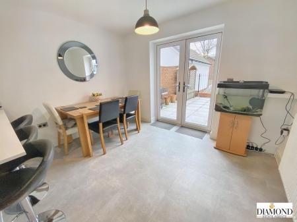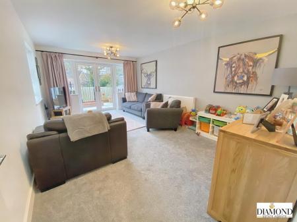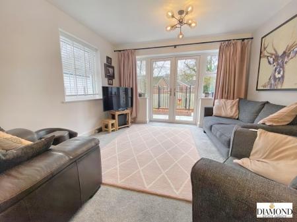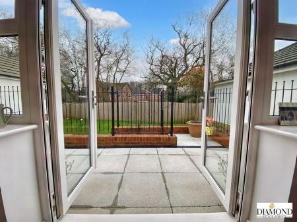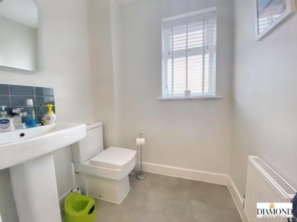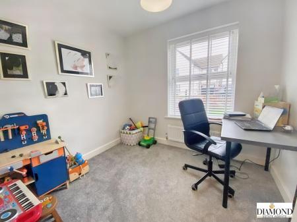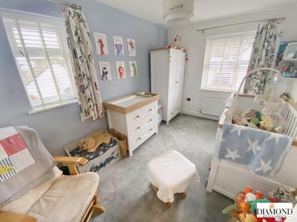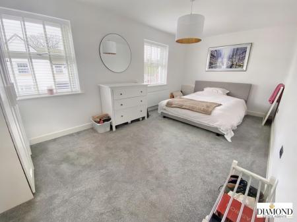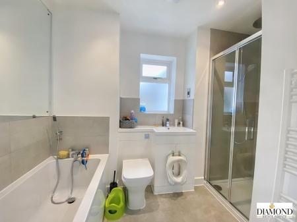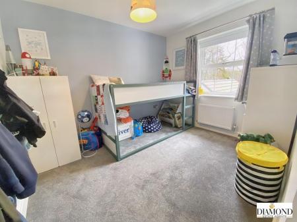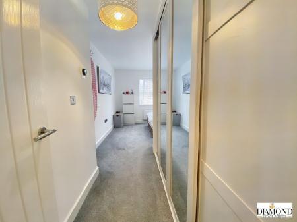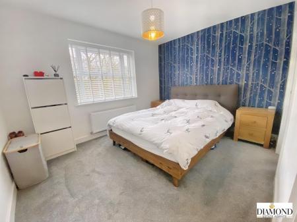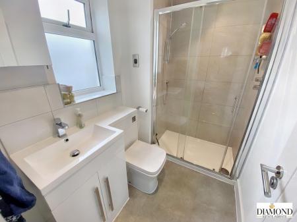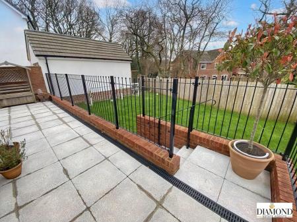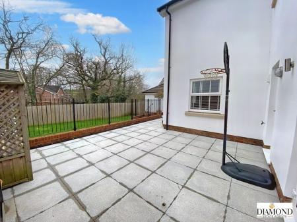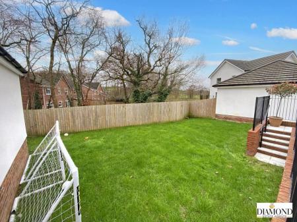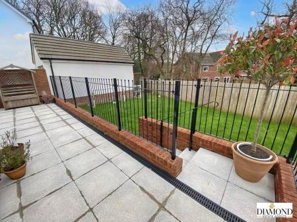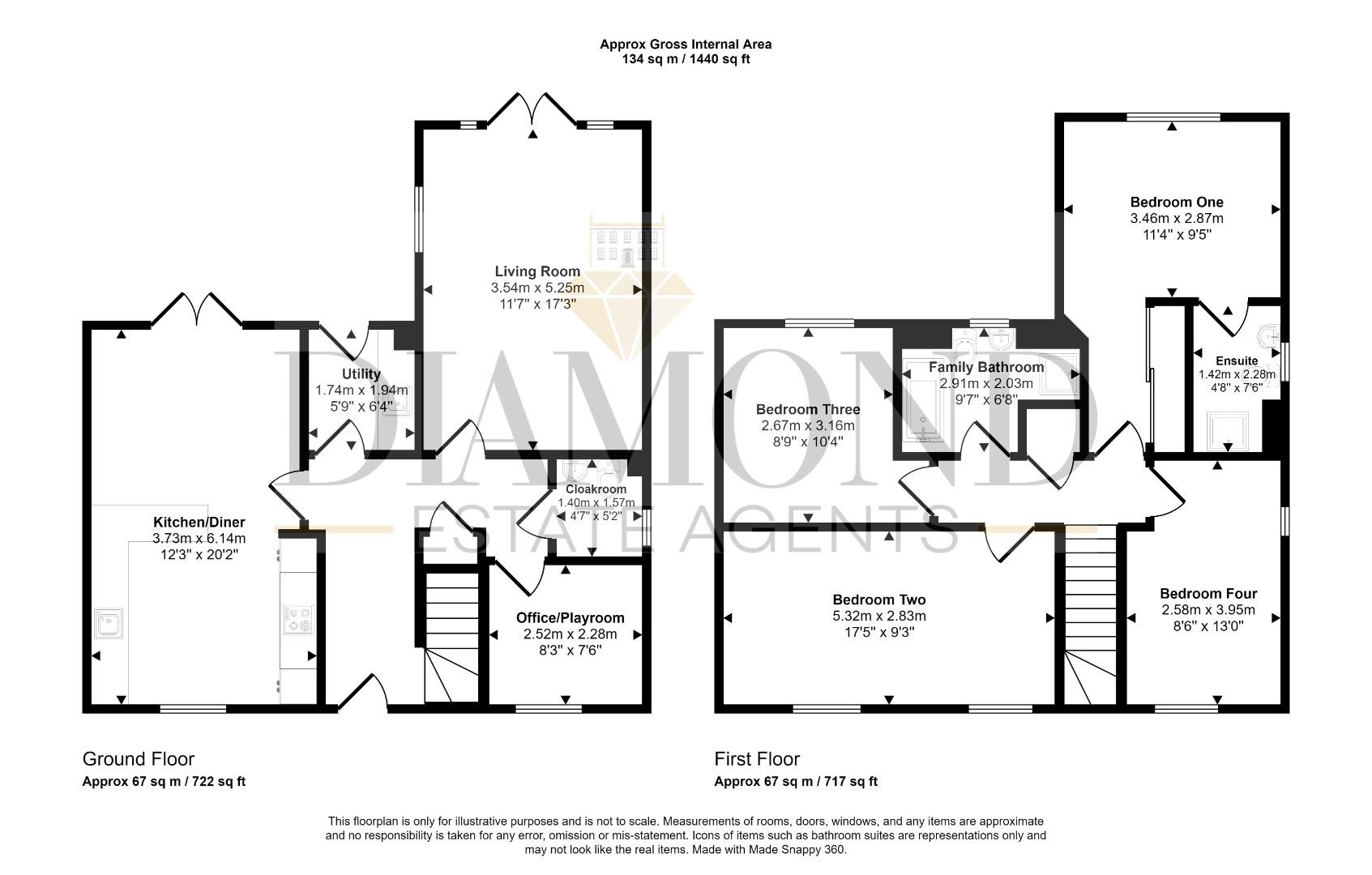- FOUR DOUBLE BEDROOM executive family home
- Main bedroom with dressing room and ensuite
- Remainder of NHBC warranty
- Cul de sac location on edge of Uffculme
- Upgraded kitchen over standard
- Private landscaped rear garden with large patio for entertaining and further lawn area.
- Garage with driveway parking for TWO/THREE cars
- Office/Playroom
- Easy access to M5 and the Tiverton Parkway Railway Station
4 Bedroom Detached House for sale in Cullompton
STUNNING LUXURY FAMILY HOME SET ON A LARGE PLOT - Situated on a highly desirable development in Uffculme, within a stone's throw of Uffculme school, this family home is almost new built to The ELM style of Live West homes offering spacious and well designed accommodation throughout and positioned on an impressive plot.
The property offers plenty of kerb appeal with wrought iron railings surrounding the front garden with a paved path leading to the canopy entrance porch and front door. The entrance hall is welcoming and spacious, offering stairwell to the first floor, office/playroom, cloakroom, utility room, dual aspect kitchen/diner/family room and large dual aspect sitting room.
Upstairs, the spacious accommodation continues with all bedrooms being doubles with bedroom one including dressing area with large built in wardrobes and ensuite shower room, while the family bathroom has a white suite comprising a bath and separate shower cubicle.
Outside, the front garden is laid to lawn whilst the rear garden has a large patio area which is perfect for entertaining and enjoying the sunshine whilst the remainder of the garden is laid to lawn with plenty of space for the children to play. To the side is a single garage with driveway parking for two/three cars.
Uffculme is a popular and highly desirable location for the Ofsted rated outstanding Uffculme senior school while offering a range of shops and pubs and services nearby. The M5 is located within a short drive for mainline parkway station to London Paddington or Exeter City Airport and City Centre.
Entrance Hallway - Upon entering the property, you are greeted into the entrance hallway with stairs to the first floor landing, radiator, good size understairs storage cupboard. Doors off to
Kitchen/Diner/Family Room - This bright and airy room benefits from dual aspect windows to the front elevation with double doors leading out the rear patio. The current owners have upgraded the kitchen over the standard fittings with extra cupboards, under counter freezer, the all important wine cooler along with a lovely breakfast bar area. The kitchen comprises a range of base cupboards and drawers with quartz worktop over. A range of integrated appliances including dishwasher, fridge/freezer freezer, four ring gas hob, double oven and grill. inset one and quarter sink with mixer tap. Matching wall mounted cupboards, extractor fan, radiator and tile effect LVT flooring.
Utility - A range of base units comprising of cupboards with integrated washing machine and tumble dryer. Quartz worktop with inset sink with mixer tap. Matching wall mounted cupboards, extractor fan, radiator and door leading out to the rear patio area.
Lounge - Dual aspect windows to the side and rear elevation with double patio doors leading out to the large patio area. Media points and radiator
Cloakroom - Obscure glazed window to the side elevation. Low level WC, pedestal wash basin with mixer tap, tiled splashbacks, radiator and tile effect LVT tile flooring
Office/Playroom - Window to the front elevation overlooking the front garden and radiator
First Floor Landing - with loft hatch, airing cupboard housing hot water tank with slatted shelving over. Doors off to
Bedroom One - This spacious main bedroom has a dressing area with mirror fronted wardrobes providing plenty of storage and hanging space. The bedroom has a window to the rear elevation over looking the rear garden, radiator and media points. Door into
Ensuite - Obscure glazed window to the side elevation. Modern white suite comprising double shower cubicle with mains thermostatic shower with rainfall showerhead, hidden cistern WC and vanity wash hand basin with mixer tap and storage under, tiled splashbacks, heated towel rail and tile effect LVT flooring
Bedroom Two - with dual windows to the front elevation overlooking the front garden and radiator
Bedroom Three - with window to the rear elevation overlooking the rear garden, radiator and media points
Bedroom Four - with dual aspect windows to the front and side elevations and a radiator
Family Bathroom - with obscure glazed window to the rear elevation. A modern white suite comprising of a deep panelled bath with mixer tap and shower attachment, hidden system WC and vanity wash hand basin with mixer tap and storage under. A low level walk in shower cubicle with mains thermostatic shower with rainfall showerhead, tiled splashbacks, extractor fan and shaver points and tile effect LVT Flooring.
Outside - The property is approached via a paved path leading through the enclosed front garden which is laid to lawn. To the side of the property is a brick paved driveway leading to the garage.
A side access gate leads to the large patio area which is perfect for entertaining and enjoying the sunshine. The patio continues along the rear of the property with steps leading down to the remainder of the garden which is laid to lawn and gives plenty of space for the kids to play whilst being watched from the patio area.
Services - Mains electric, gas, water and sewerage
Agents Notes - VIEWINGS Strictly by appointment with the multi award winning estate agents, Diamond Estate Agents Tiverton.
If there is any point, which is of particular importance to you with regard to this property then we advise you to contact us to check this and the availability and make an appointment to view before travelling any distance.
PLEASE NOTE Prior to a sale being agreed and solicitors instructed, prospective purchasers will be required to produce identification documents to comply with Money Laundering regulations.
We may refer buyers and sellers through our conveyancing panel. It is your decision whether you choose to use this service. Should you decide to use any of these services that we may receive an average referral fee of £150 for recommending you to them. As we provide a regular supply of work, you benefit from a competitive price on a no purchase, no fee basis. (excluding disbursements).
We also refer buyers and sellers to The Levels Financial Services. It is your decision whether you choose to use their services. Should you decide to use any of their services you should be aware that we would receive an average referral fee of £250 from them for recommending you to them.
You are not under any obligation to use the services of any of the recommended providers, though should you accept our recommendation the provider is expected to pay us the corresponding Referral Fee.
What3words - engage.invisible.dress
Property Ref: 554982_32954585
Similar Properties
Four Bedroom Executive Home with Annexe
5 Bedroom Detached House | Guide Price £525,000
A fantastic FOUR bedroomed detached family home plus a ONE bedroomed annex with a wet room presented to a high standard...
6 Bedroom Semi-Detached House | Guide Price £525,000
Step into a welcoming entrance hallway that flows seamlessly through to the main living spaces. The kitchen is smartly d...
4 Bedroom Semi-Detached House | £520,000
STUNNING COUNTRY HOME - Situated in the picturesque village of Pennymoor, Tiverton, Devon, New Lodge is a remarkable sem...
Champion Way, Braid Park, Tiverton
4 Bedroom Detached House | Guide Price £535,000
A rare opportunity to acquire a stunning David Wilson "Holden" design home in the sought after Braid Park development, j...
Aubyns Wood Rise, Tiverton, Devon
4 Bedroom Detached House | £545,000
STUNNING EX-SHOW ROOM FAMILY HOME! A family home presented to the highest show room standard. Situated in a prime locati...
Orchard Way Clay Lane, Uffculme, Devon
6 Bedroom Detached House | Guide Price £580,000
Situated in a prime location in Uffculme this FIVE/SIX bedroom family home is presented to a high standard. Enjoying ope...
How much is your home worth?
Use our short form to request a valuation of your property.
Request a Valuation
