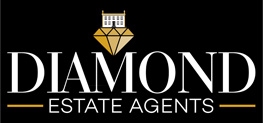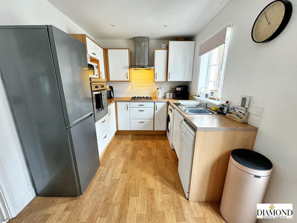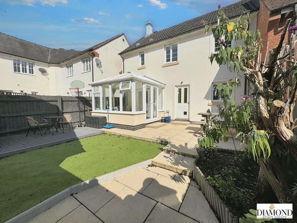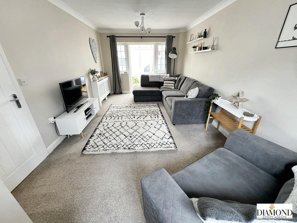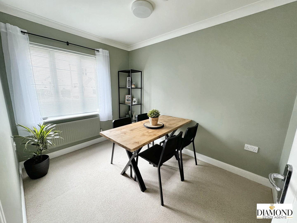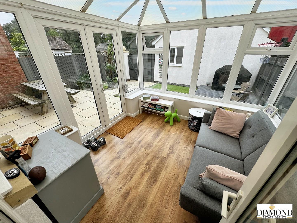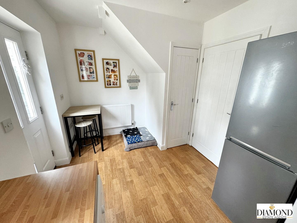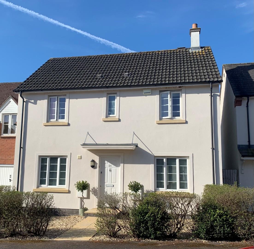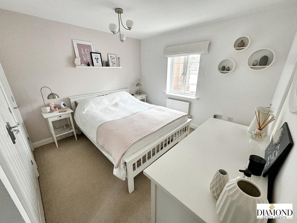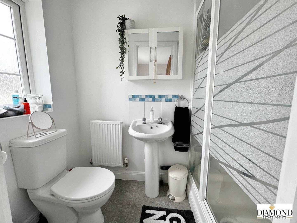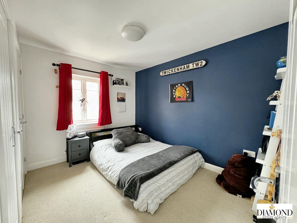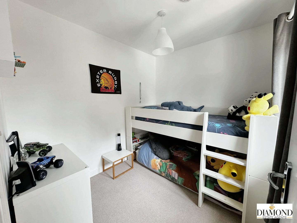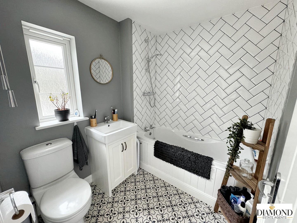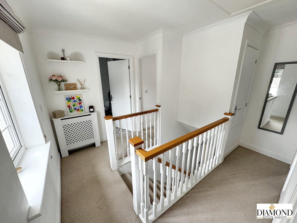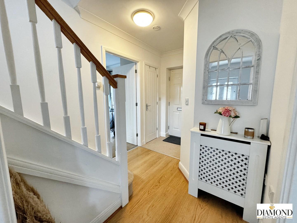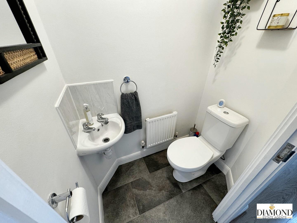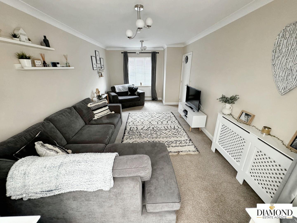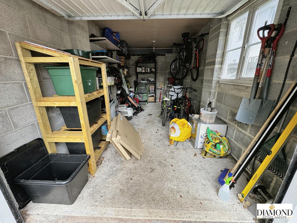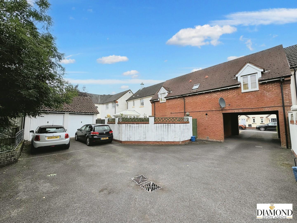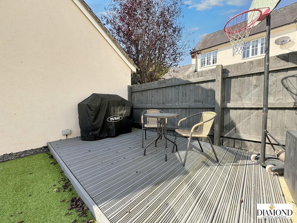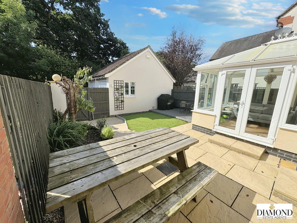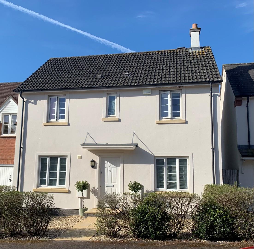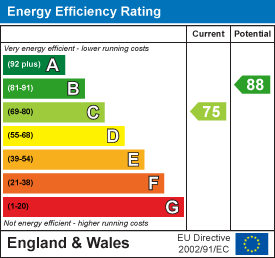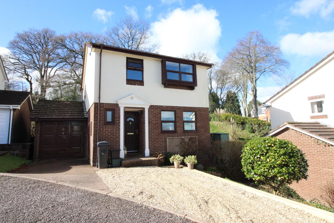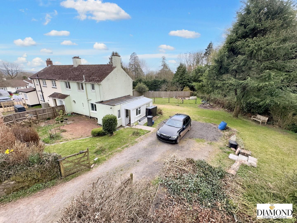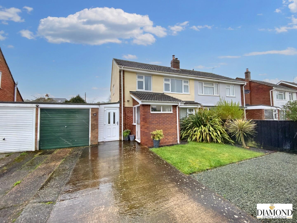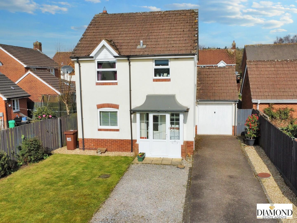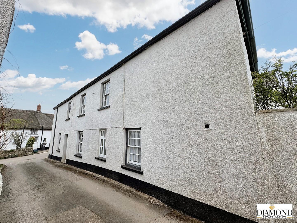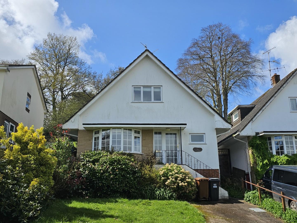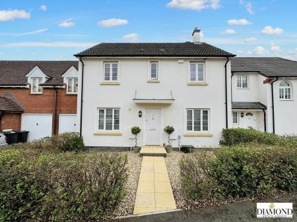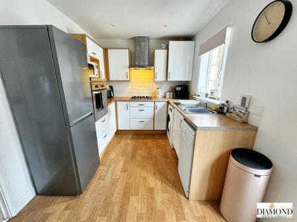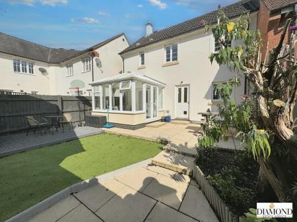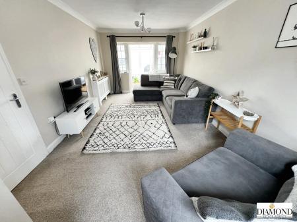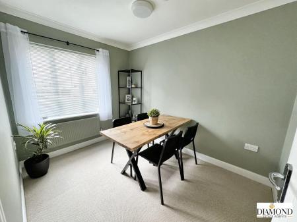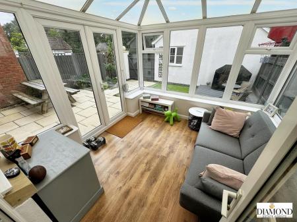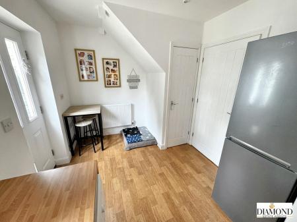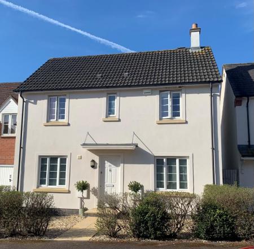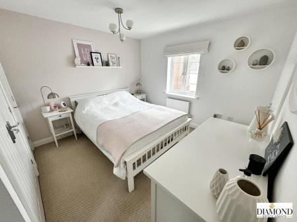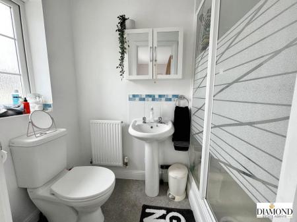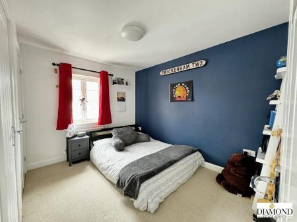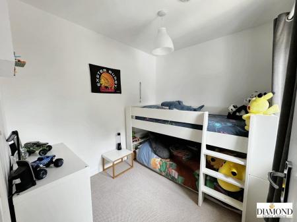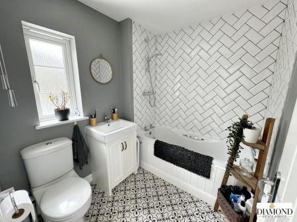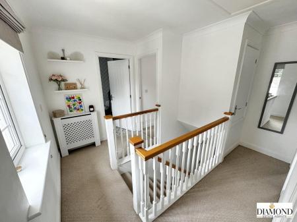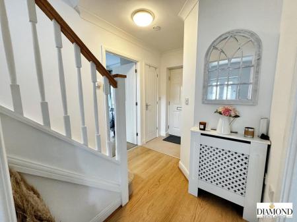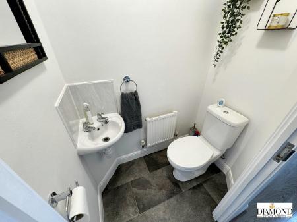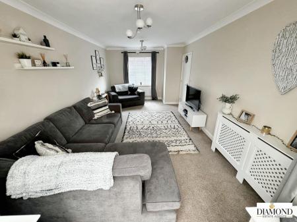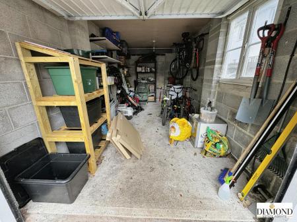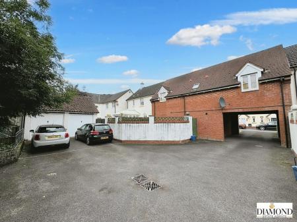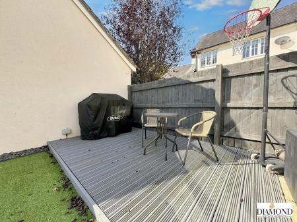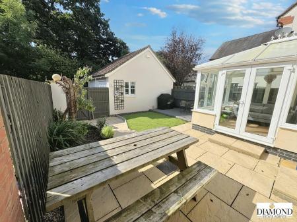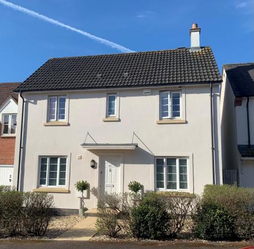3 Bedroom Link Detached House for sale in Cullompton
Situated in the sought-after location of Willand, Devon, this well presented three-bedroom link-detached house on Lupin Way is an ideal family home offering ample accommodation throughout. Built around 2006, this modern family home boasts three reception rooms and three bathrooms, whilst offering ample space for comfortable living.
Upon entering, you are greeted by an inviting canopy entrance porch leading to a well-appointed entrance hall. The ground floor features a cloakroom, a convenient storage cupboard, a delightful dual-aspect sitting room with French doors opening to a lovely conservatory that overlooks the landscaped rear garden. Additionally, there is a dining room perfect for entertaining guests and a modern fitted kitchen/breakfast room with a storage cupboard under the stairs.
Upstairs the light and airy landing space leads to three double bedrooms with en-suite shower room to bedroom one and a white suite family bathroom.
Stepping outside, the landscaped rear garden is a tranquil low maintenance oasis, complete with a spacious patio area ideal for hosting gatherings, an astro turf garden with a raised decked area that captures the afternoon sun perfectly. A gate leads to the garage and off-street parking bay at the rear. The front of the property is equally charming and offers stunning kerb appeal, with a landscaped garden laid with shingle stone and shrub boundaries, complemented by a pathway leading to the entrance door.
This property is equipped with gas central heating via radiators and uPVC double glazed windows and doors, ensuring warmth and energy efficiency.
Now regarded as within the Uffculme school catchment area, Willand offers a range of shops and services, with easy access to Sampford Peverall mainline station for convenient travel to Paddington London or Exeter City Airport and City Centre with nearby towns including Tiverton offers further superstores and leisure facilities.
Canopy Entrance Porch - Leading in with entrance door to
Entrance Hall - Offering a welcoming entrance space fitted with laminate wood flooring, spindle balustrade stairwell leading to first floor landing space, coving storage cupboard, thermostat controller and doors leading to
Sitting Room - A stunning dual aspect reception room offering two radiators and various t.v. and telephone points, coving and uPVC double glazed windows to front aspect and French doors and windows leading to rear aspect into the conservatory.
Conservatory - An excellent addition offering laminate wood flooring and uPVC double glazed windows and French doors leading to the rear garden.
Cloakroom - A White suite comprising of a close coupled low level w.c., wash hand basin, radiator, consumer unit, extractor fan and vinyl flooring.
Dining Room - A spacious reception room offering a radiator, coving and uPVC double glazed windows to front aspect.
Kitchen/Breakfast Room - Fitted with a range of modern fronted units with square edge worktop comprising of a one and a half bowl stainless steel sink unit with mixer tap over, range of cupboards and drawers with matching eye level cupboards, built in stainless steel four ring gas hob, matching chimney style cooker hood above, built-in single oven with space for fridge freezer and plumbing and space for washing machine and dishwasher, inset spotlighting, radiator and further space for dining table and chairs with storage cupboard under stairs and door leading to with uPVC double glazed windows to rear aspect.
First Floor Landing - A light and airy space with spindle balustrade stairwell leading to first floor landing space, radiator, coving, uPVC double glazed window to rear aspect, loft hatch leading to attic space and airing cupboard with doors leading to.
Bedroom One - A spacious double bedroom offering a triple wardrobe with t.v. point, radiator, door leading to ensuite shower room and uPVC double glazed window to front aspect.
En-Suite Shower Room - Comprising of a white suite fitted with a double shower cubicle with mains shower over, inset spotlighting, ventilation system, close coupled low level w.c., pedestal wash hand basin, radiator, tiled splashback, vanity storage cabinet and uPVC double glazed window to front aspect.
Family Bathroom - A modern white suite comprising of a panelled bath with tiled splashback walls and mains shower over, vanity storage cabinet with wash hand basin and mixer tap over, close coupled low-level w.c., inset spotlighting, ventilation system, radiator, vinyl flooring with uPVC double glazed windows to rear aspect.
Bedroom Two - A generous double bedroom offering a triple wardrobe and radiator with uPVC double glazed window to front aspect.
Bedroom Three - A spacious bedroom offering a radiator and uPVC double glazed windows to rear aspect overlooking rear garden and garage and parking area.
Rear Garden - A south west facing rear garden has been landscaped to a good standard comprising of a large patio area ideal for alfresco dining and entertaining with water tap point and electric power points, flowerbed borders offer flowers shrubs and a tree, further area laid with Astroturf and raised deck area ideal as barbecue and lounging area with window leading to garage and gate leading to parking area and garage entrance.
Front Garden - An attractive entrance area, Landscaped to offer two large areas with shingle stone and shrubbery boundary and patio pathway with step leading to entrance door and canopy entrance porch.
Garage - The garage, Offers light and power with uPVC double glaze window to side aspect overlooking the rear garden and up and over door to front with parking to the front of the garage.
Agents Note - Access to the parking area is via the archway leading through under the coach house opening to the parking area and garages with rear entrance to the property .
Property Information - Mains Gas and Electric, Water and sewage.
Conservatory erected with planning permission 31 Aug 2006.
Agent Information - VIEWINGS Strictly by appointment with the award winning estate agents, Diamond Estate Agents
If there is any point, which is of particular importance to you with regard to this property then we advise you to contact us to check this and the availability and make an appointment to view before travelling any distance.
PLEASE NOTE Our business is supervised by HMRC for anti-money laundering purposes. If you make an offer to purchase a property and your offer is successful, you will need to meet the approval requirements covered under the Money Laundering, Terrorist Financing and Transfer of Funds (Information on the Payer) Regulations 2017. To satisfy our obligations, Diamond Estate Agents have to undertake automated ID verification, AML compliance and source of funds checks. As from1st May, 2024 there will be a charge of £10 per person to make these checks.
We may refer buyers and sellers through our conveyancing panel. It is your decision whether you choose to use this service. Should you decide to use any of these services that we may receive an average referral fee of £100 for recommending you to them. As we provide a regular supply of work, you benefit from a competitive price on a no purchase, no fee basis. (excluding disbursements).
Stamp duty may be payable on your property purchase and we recommend that you speak to your legal representative to check what fee may be payable in line with current government guidelines.
We also refer buyers and sellers to The Levels Financial Services. It is your decision whether you choose to use their services. Should you decide to use any of their services you should be aware that we would receive an average referral fee of £200 from them for recommending you to them.
You are not under any obligation to use the services of any of the recommended providers, though should you accept our recommendation the provider is expected to pay us the corresponding Referral Fee.
What3words - Find the property easily using what3words typing ///attending.oatmeal.hires
Property Ref: 554982_33393206
Similar Properties
4 Bedroom Detached House | Guide Price £315,000
NO ONWARD CHAIN. This stunning FOUR bedroom detached house is situated in a tucked away cul de sac on the popular canal...
3 Bedroom Semi-Detached House | £315,000
Situated on the edge of the charming village of Stoodleigh, Tiverton, this semi-detached house offers a delightful blend...
3 Bedroom Semi-Detached House | Guide Price £300,000
This beautifully presented THREE bedroom family home lies in the tucked away Court Drive, whilst only a moderate walk fr...
3 Bedroom Detached House | Guide Price £320,000
Located in the desirable Moorhayes area, this beautifully presented three-bedroom home offers a perfect blend of modern...
West Street, Witheridge, Devon
4 Bedroom End of Terrace House | £325,000
A deceptively spacious family home in the heart of the charming village of Witheridge, this delightful end-terrace house...
3 Bedroom Detached House | £325,000
Offered to the market for the first time in 35 years with NO ONWARD CHAIN, this well-presented and well-loved family hom...
How much is your home worth?
Use our short form to request a valuation of your property.
Request a Valuation
